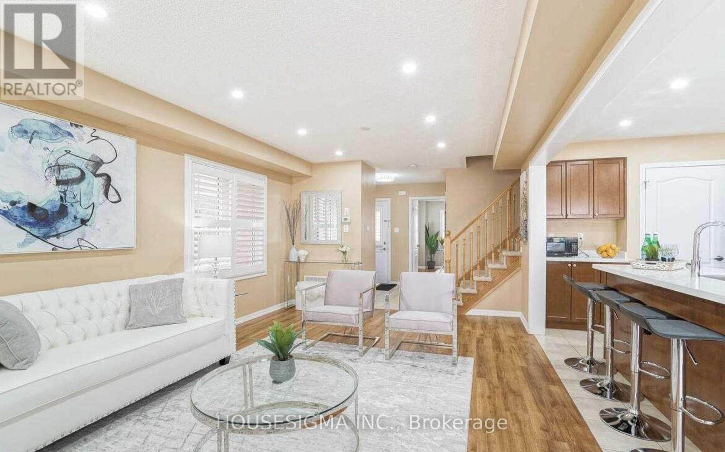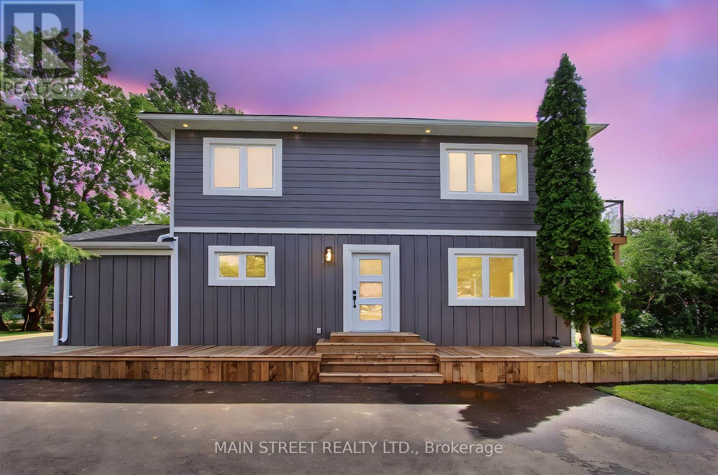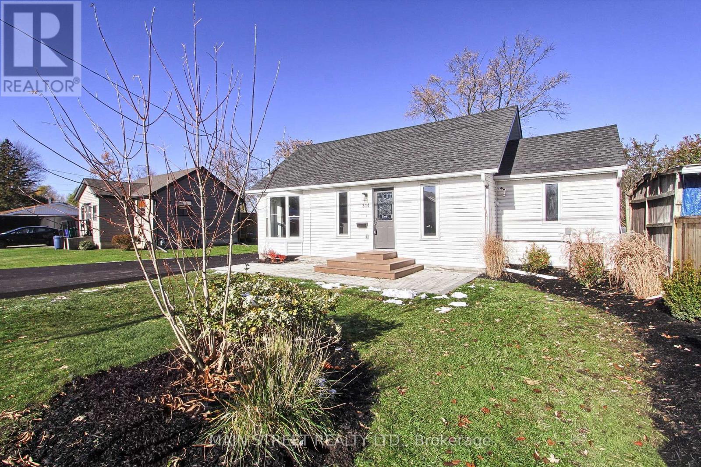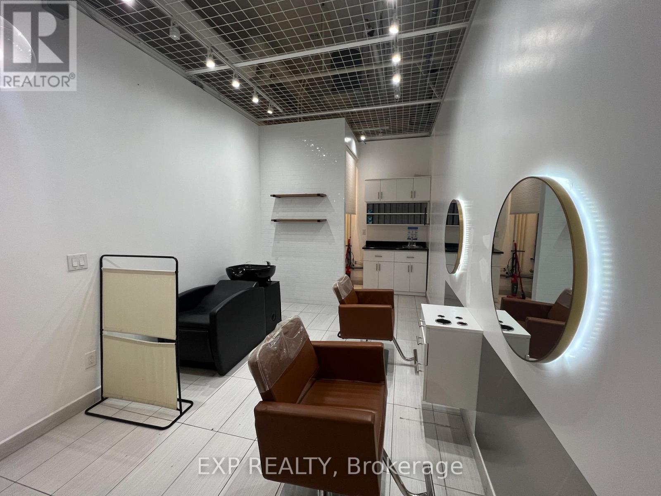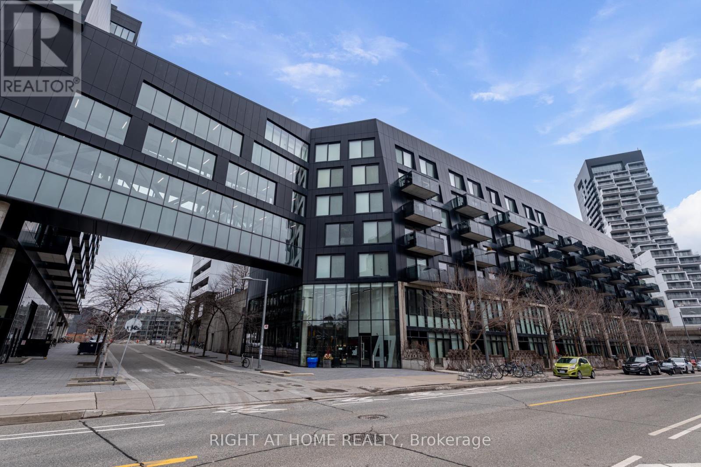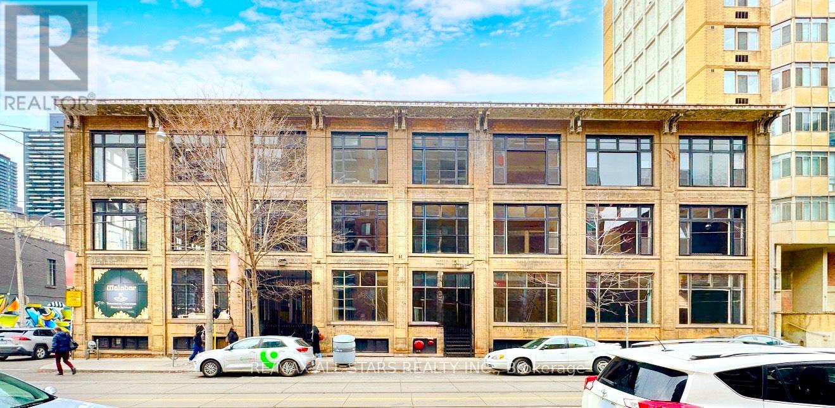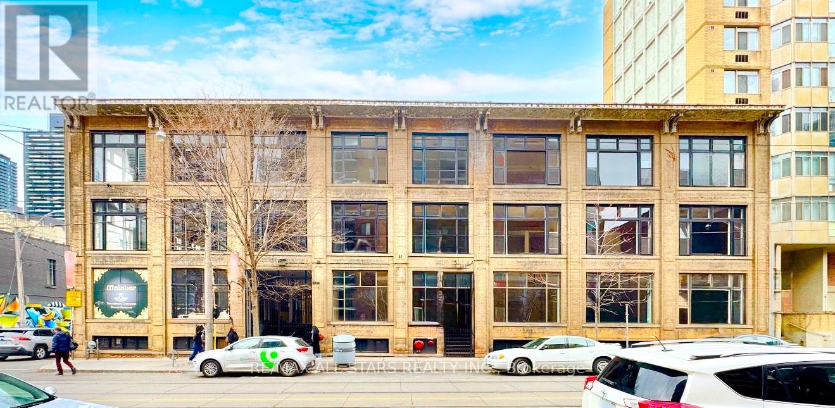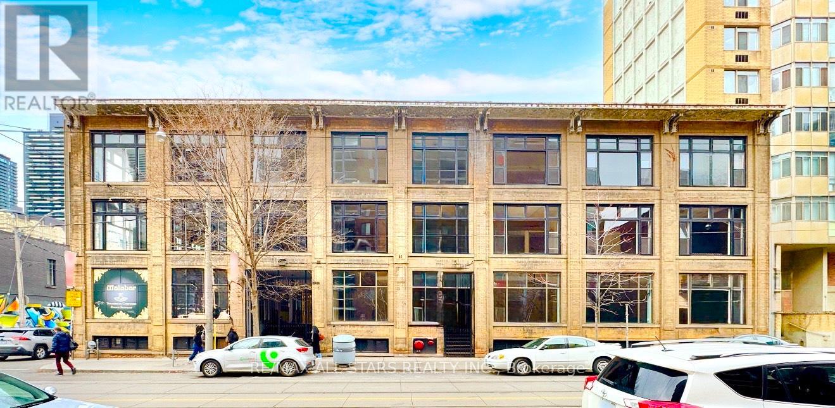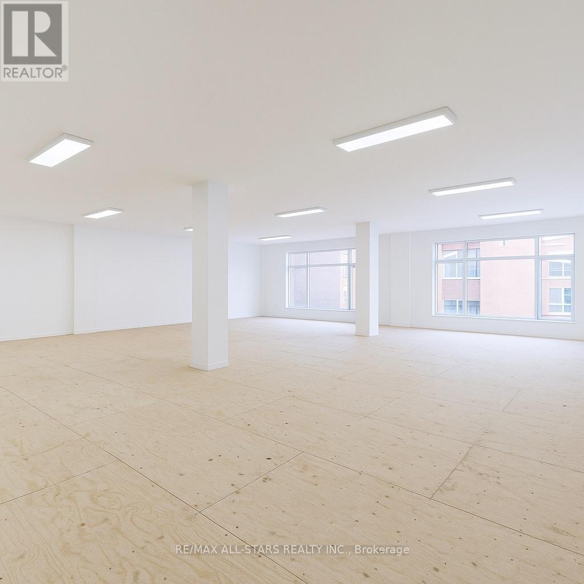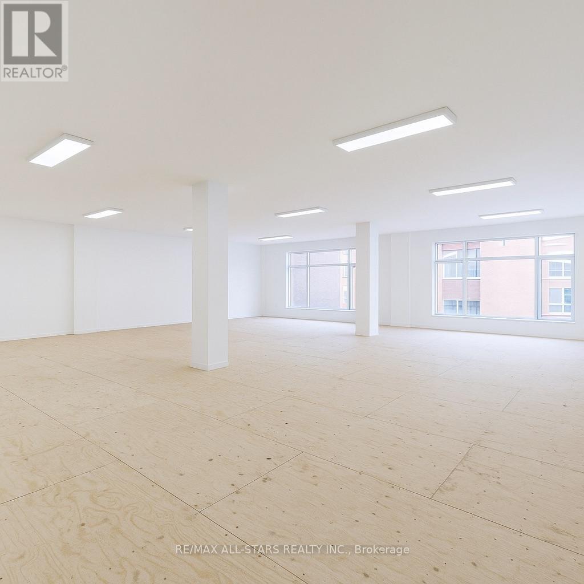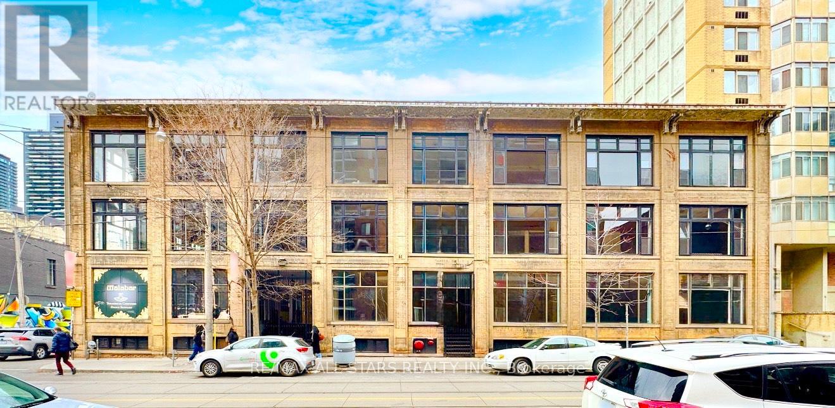57 Robert Parkinson Drive
Brampton, Ontario
Discover this beautiful home in Northwest Brampton area! This stunning 5-bedroom detached house is perfect for a family looking for luxurious living in a great neighbourhood. The home features an open-concept living areas for family gatherings with big bedrooms with walk-in closets. This home comes with modern finishes, and plenty of natural light. The home is also within walking distance to the Credit view Activity Hub, public transit, schools, and just minutes from the GO station. Don't miss out on the chance to rent a unique piece of Brampton's thriving community! (id:50886)
Housesigma Inc.
353 Pasadena Drive
Georgina, Ontario
Move right in to this beautifully renovated 3-bedroom, 3-bathroom home just steps from Lake Simcoe and the marina. Featuring a custom kitchen with brand new stainless steel appliances, an open-concept living space, and a versatile bonus room perfect for an office or playroom.The spacious primary suite offers a walk-in closet, a modern ensuite bathroom, and a private balcony with stunning sunset views over the lake. A wrap-around deck extends your living space outdoors, perfect for enjoying morning coffee or hosting summer gatherings with a yard ready for entertaining.Additional highlights include a beautifully designed laundry room with washer, dryer, laundry sink, and ample storage, and the Miami Beach Association right across the street with memberships available for a private park and water access. Located in a sought-after area close to parks, water access, and more. This home has everything you need for relaxed, stylish living. (id:50886)
Main Street Realty Ltd.
314 Kenwood Avenue
Georgina, Ontario
Stylishly Updated 3-Bedroom, 2-Bath Home Just Steps to the Lake! Discover the perfect blend of turnkey modern living and lakeside opportunity in this beautifully updated bungalow just three homes from Cooks Bay on Lake Simcoe. With a rare 60'x100' lot in sought-after Keswick South, this home offers year-round lifestyle appeal and exceptional value. Step inside to find three well-proportioned bedrooms, two full bathrooms, plus a flexible bonus room ideal for a home office, den or play space. The home has been upgraded from top to bottom: fresh paint throughout, brand new appliances, a modern ensuite added, a custom laundry room created, and the crawl space fully spray-foamed for peace of mind and energy efficiency. Outside, enjoy an inviting new driveway, welcoming front patio and a stylish side-deck addition perfect for entertaining or morning coffee in the fresh air. Just minutes to the water and local beach clubs, residents enjoy access to lakeside recreation including swimming, kayaking, boating, and winter activities. The nearby marinas and homeowner parking at local beaches make this a lake-life dream. With easy access to major highways, you'll also enjoy a manageable commute to the GTA.Whether you're looking for a full-time home, a weekend retreat or an investment with upside-this turnkey property checks all the boxes. With a wide lot and desirable location, there's also potential to explore further expansion if desired. Don't miss this rare opportunity to embrace laid-back lakeside living in an updated, move-in-ready home. Book your showing today! (id:50886)
Main Street Realty Ltd.
42 - 7181 Yonge Street
Markham, Ontario
Prime Retail Space At Shops On Yonge In The World On Yonge Mixed-Use Development Complex. Busy Indoor Mall At Yonge & Steeles With Retail, Office, Residential, Food Court & Hotel Components. High Traffic Location With Great Exposure. Fully Renovated Unit With Turn-Key Layout Ideal For Hair Salon, Beauty, Spa Or Other Service-Related Business. Suitable For A Wide Variety Of Retail/Office/Business Uses. Directly Connected To Four Residential Towers, Offices, Supermarket & Liberty Suites Hotel. Plenty Of Underground Parking, Public Transit At Doorstep, Close Proximity To Hwys 407, 404 & Hwy 7, With Future Subway Extension On Yonge/Steeles. (id:50886)
Exp Realty
A - 61 Parkside Drive
Newmarket, Ontario
Spacious 3 Bedroom Main Floor Unit Located in Central Newmarket Community! New Laminate Floors Throughout. Separate Entrance. Ensuite Laundry. New Roof. Back yard Shared Between Tenants Of All Units. Close To Upper Canada Mall, Grocery Stores, Schools, Great Restaurants, Parks And Much More! (id:50886)
Sutton Group-Admiral Realty Inc.
430 - 47 Lower River Street
Toronto, Ontario
Welcome to 47 Lower River Street, a stylish and modern 1-bedroom condo in the heart of Corktown! This unit offers a smartly designed open-concept layout with floor-to-ceiling windows, flooding the space with natural light. A beautiful view overlooking the outdoor pool, creating a resort-like atmosphere especially in the summer!Located just a short walk from the Distillery District, St. Lawrence Market, and the Riverside neighborhood, this condo is perfect for urban dwellers. With an impressive Walk Score of 93, Transit Score of 99, and Bike Score of 100, you have unbeatable access to transit, parks, cafes, and waterfront trails. The sleek European-style kitchen features stainless steel appliances, quartz countertops, and ample storage, while the bedroom offers a frosted sliding door for privacy and a built-in closet. Residents enjoy top-tier amenities, including a fully equipped gym, outdoor pool, rooftop terrace with BBQs, concierge service, and visitor parking.Perfect for young professional,, this is a rare opportunity to live in a beautifully designed condo with a stunning pool view in one of Toronto's most sought-after locations. **EXTRAS** Frigidaire S/S Fridge, Stove, Dishwasher, Washer/Dryer, ELFs, All Window Coverings. Available for short term and month to month (id:50886)
Right At Home Realty
B103 - 14 Mccaul Street
Toronto, Ontario
For Lease - 14 McCaul Street, Toronto (Queen St W & McCaul St)Approx. 1,500 Sq. Ft. Lower-Level SpaceLarge and versatile lower-level space offering approx. 1,500 sq. ft., suitable for a wide range of professional, creative, and specialty uses. The layout can be adapted or subdivided depending on tenant requirements.HighlightsGenerous open floor plan with flexible layout optionsIdeal for creative studios, wellness and fitness uses, training centres, storage/showroom operations, or back-of-house commercial functions (tenant to verify permitted uses)Common washrooms availableWell-managed building with controlled accessSteps to TTC streetcar routes and close to St. Patrick subway stationLocated near OCAD University, AGO, Toronto General Hospital, and the vibrant Queen Street West commercial stripLocationIn the heart of a high-demand, mixed-use district with strong pedestrian activity and excellent connectivity to nearby institutions and amenities. (id:50886)
RE/MAX All-Stars Realty Inc.
B102 - 14 Mccaul Street
Toronto, Ontario
For Lease - 14 McCaul Street, Toronto (Queen St W & McCaul St)Approx. 2,500 Sq. Ft. Lower-Level SpaceLarge and versatile lower-level space offering approx. 2,500 sq. ft., suitable for a wide range of professional, creative, and specialty uses. The layout can be adapted or subdivided depending on tenant requirements.HighlightsGenerous open floor plan with flexible layout optionsIdeal for creative studios, wellness and fitness uses, training centres, storage/showroom operations, or back-of-house commercial functions (tenant to verify permitted uses)Common washrooms availableWell-managed building with controlled accessSteps to TTC streetcar routes and close to St. Patrick subway stationLocated near OCAD University, AGO, Toronto General Hospital, and the vibrant Queen Street West commercial stripLocationIn the heart of a high-demand, mixed-use district with strong pedestrian activity and excellent connectivity to nearby institutions and amenities. (id:50886)
RE/MAX All-Stars Realty Inc.
B100 - 14 Mccaul Street
Toronto, Ontario
For Lease - 14 McCaul Street, Toronto (Queen St W & McCaul St)Approx. 6,000 Sq. Ft. Lower-Level SpaceLarge and versatile lower-level space offering approx. 6,000 sq. ft., suitable for a wide range of professional, creative, and specialty uses. The layout can be adapted or subdivided depending on tenant requirements.HighlightsGenerous open floor plan with flexible layout optionsIdeal for creative studios, wellness and fitness uses, training centres, storage/showroom operations, or back-of-house commercial functions (tenant to verify permitted uses)Common washrooms availableWell-managed building with controlled accessSteps to TTC streetcar routes and close to St. Patrick subway stationLocated near OCAD University, AGO, Toronto General Hospital, and the vibrant Queen Street West commercial stripLocationIn the heart of a high-demand, mixed-use district with strong pedestrian activity and excellent connectivity to nearby institutions and amenities. (id:50886)
RE/MAX All-Stars Realty Inc.
300 - 14 Mccaul Street
Toronto, Ontario
For Lease - 14 McCaul Street, Toronto (Queen St W & McCaul St)Approx. 6,000 Sq. Ft. Office Space - DivisibleSpacious and flexible office space offering approx. 6,000 sq. ft. on an upper floor, with the option to lease the full floor or divide it into smaller suites. Ideal for a wide range of professional or creative uses.HighlightsOpen-concept layout with flexible configuration optionsBright space with large windows providing strong natural lightSuitable for professional offices, creative studios, wellness practices, training centres, and academic-related uses (tenant to verify permitted uses)Common washrooms available on the same levelWell-managed building with secure accessExcellent transit access with TTC streetcar routes at the door and St. Patrick subway station nearbySteps to OCAD University, the Art Gallery of Ontario, major hospitals, and Queen Street West amenitiesLocationSituated in a highly active commercial and cultural district, surrounded by schools, galleries, medical institutions, and year-round pedestrian traffic. (id:50886)
RE/MAX All-Stars Realty Inc.
301 - 14 Mccaul Street
Toronto, Ontario
For Lease - 14 McCaul Street, Toronto (Queen St W & McCaul St)Approx. 1,500 Sq. Ft. Office Space - DivisibleSpacious and flexible office space offering approx. 1,500 sq. ft. on an upper floor, with the option to lease the full floor or divide it into smaller suites. Ideal for a wide range of professional or creative uses.HighlightsOpen-concept layout with flexible configuration optionsBright space with large windows providing strong natural lightSuitable for professional offices, creative studios, wellness practices, training centres, and academic-related uses (tenant to verify permitted uses)Common washrooms available on the same levelWell-managed building with secure accessExcellent transit access with TTC streetcar routes at the door and St. Patrick subway station nearbySteps to OCAD University, the Art Gallery of Ontario, major hospitals, and Queen Street West amenitiesLocationSituated in a highly active commercial and cultural district, surrounded by schools, galleries, medical institutions, and year-round pedestrian traffic. (id:50886)
RE/MAX All-Stars Realty Inc.
302 - 14 Mccaul Street
Toronto, Ontario
For Lease - 14 McCaul Street, Toronto (Queen St W & McCaul St)Approx. 2,500 Sq. Ft. Office Space - DivisibleSpacious and flexible office space offering approx. 2,500 sq. ft. on an upper floor, with the option to lease the full floor or divide it into smaller suites. Ideal for a wide range of professional or creative uses.HighlightsOpen-concept layout with flexible configuration optionsBright space with large windows providing strong natural lightSuitable for professional offices, creative studios, wellness practices, training centres, and academic-related uses (tenant to verify permitted uses)Common washrooms available on the same levelWell-managed building with secure accessExcellent transit access with TTC streetcar routes at the door and St. Patrick subway station nearbySteps to OCAD University, the Art Gallery of Ontario, major hospitals, and Queen Street West amenitiesLocationSituated in a highly active commercial and cultural district, surrounded by schools, galleries, medical institutions, and year-round pedestrian traffic. (id:50886)
RE/MAX All-Stars Realty Inc.

