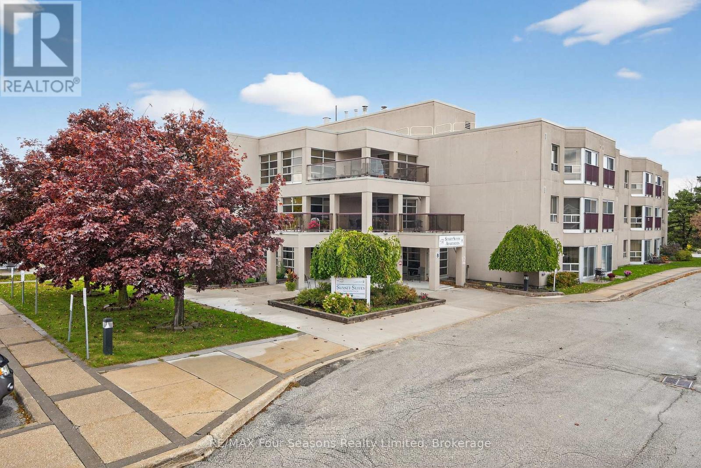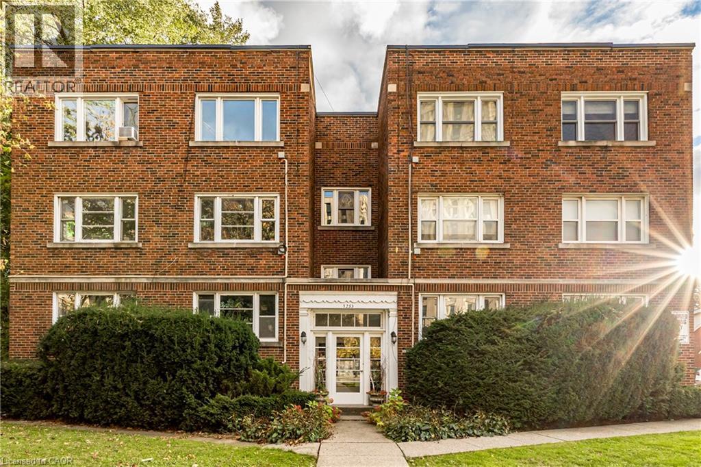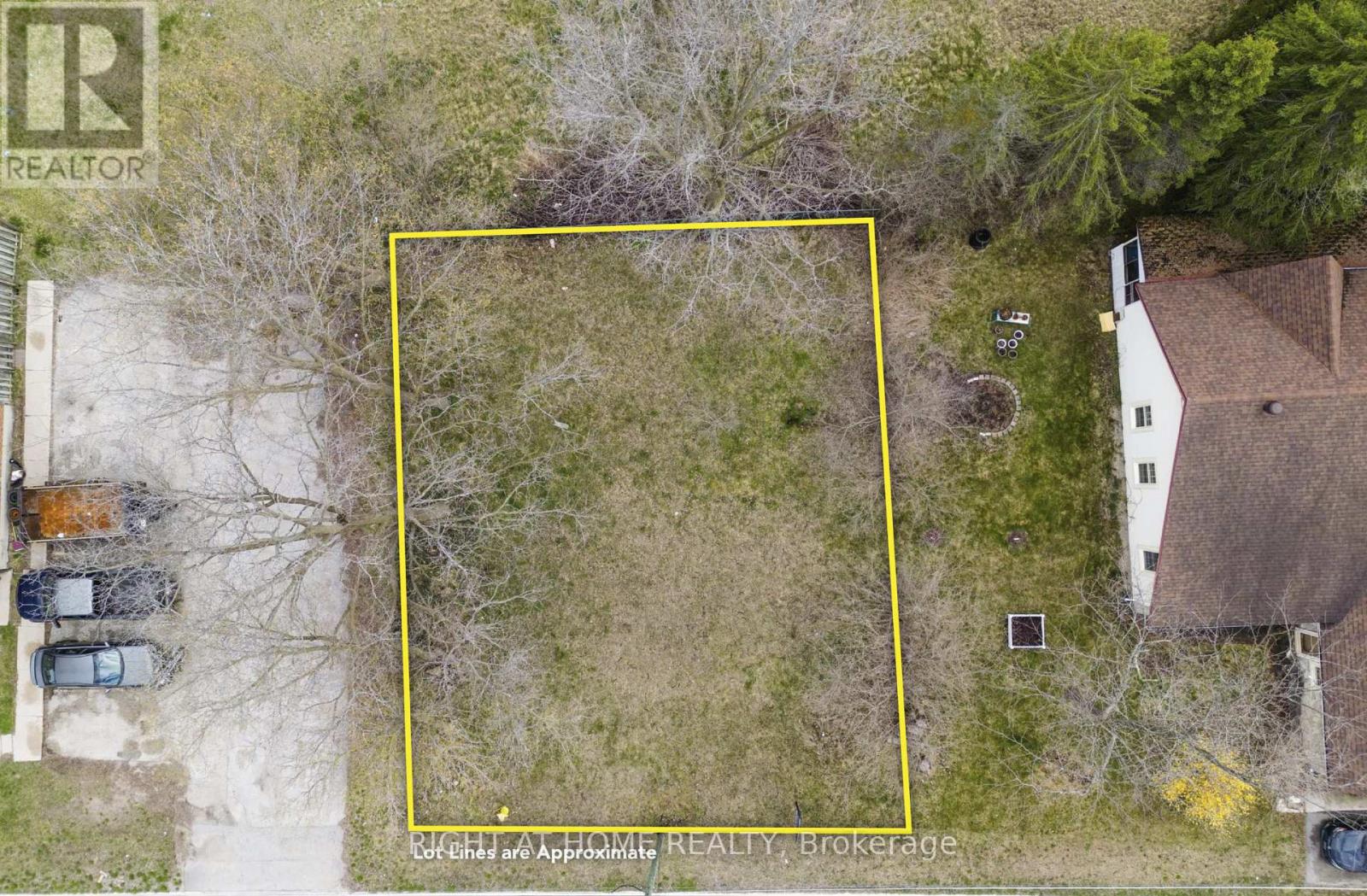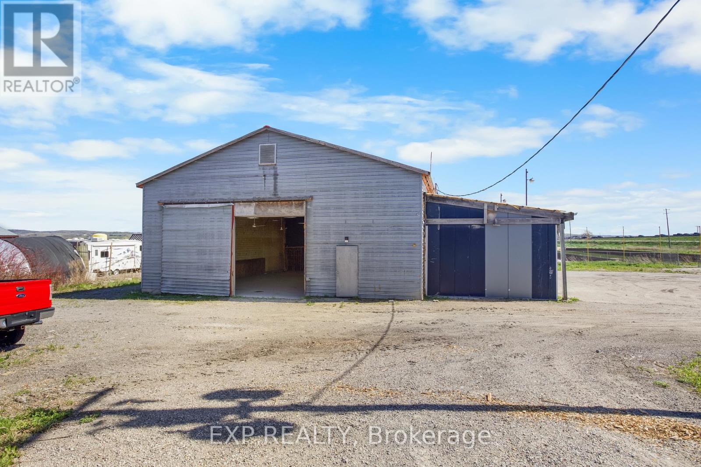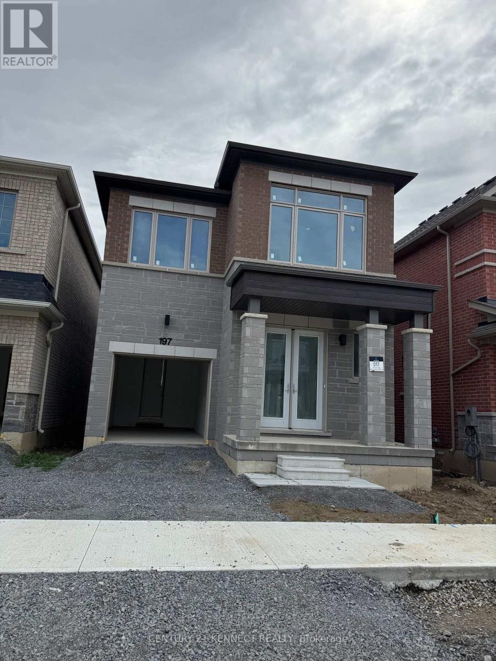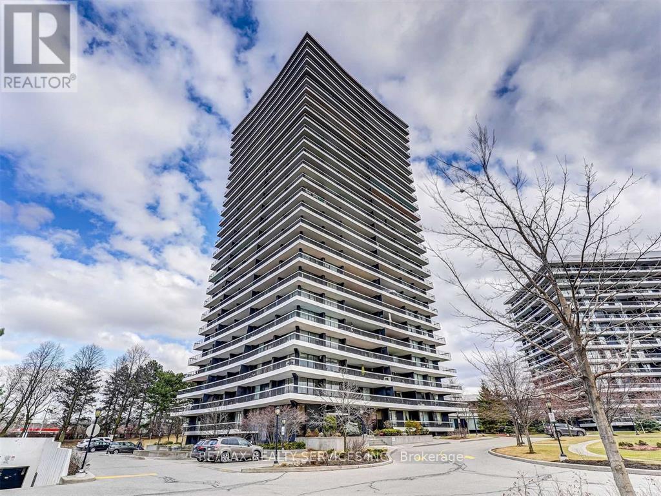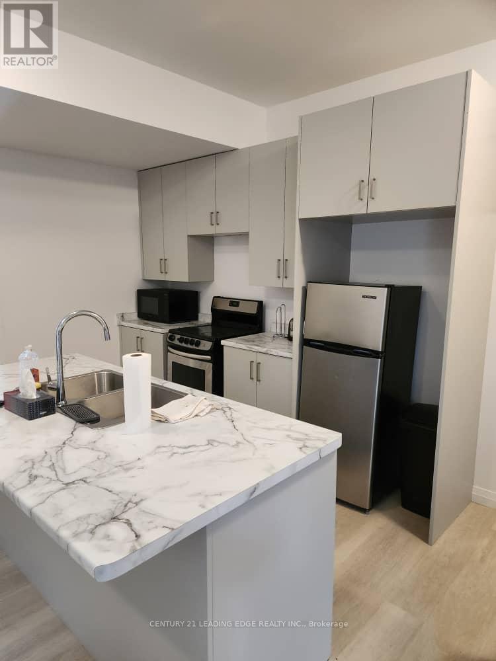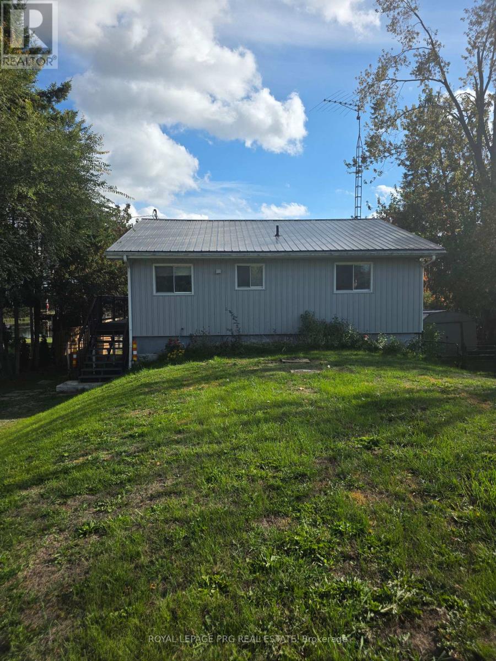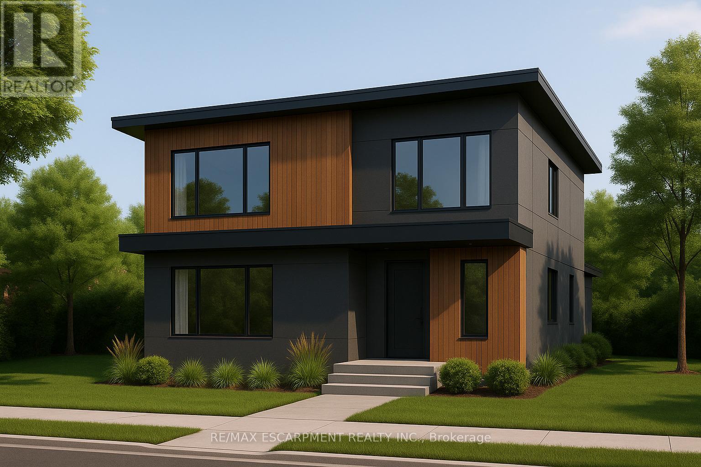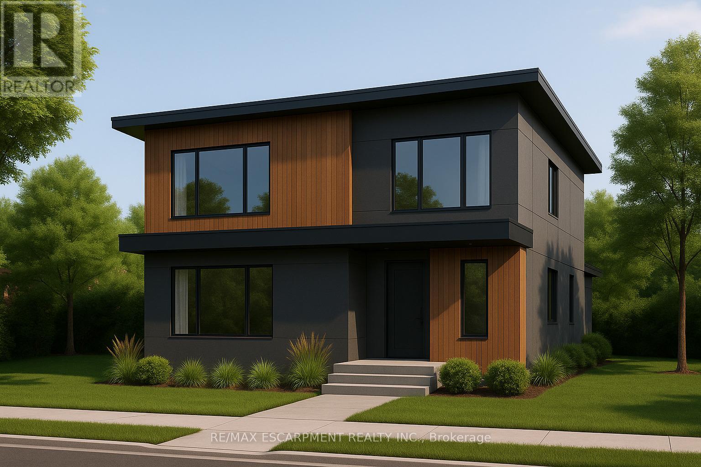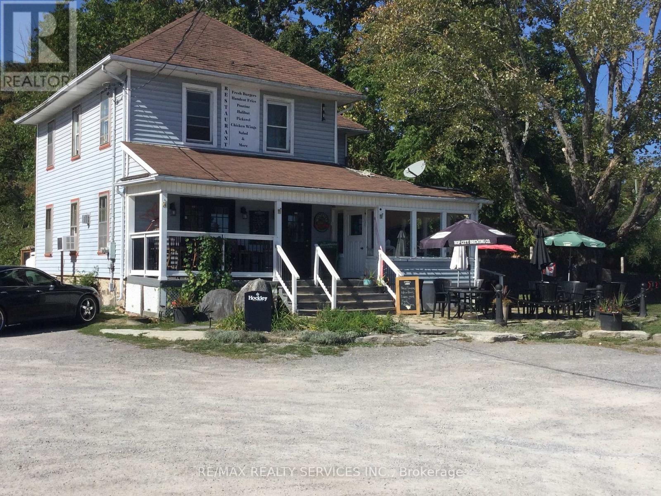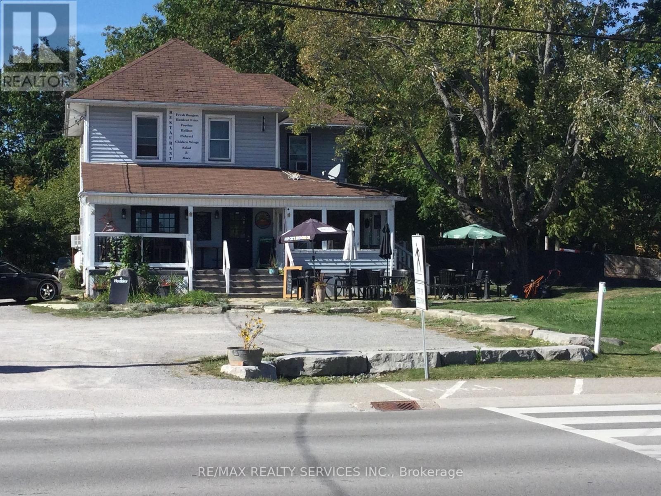206 - 49 Raglan Street
Collingwood, Ontario
Welcome to Sunset Suites - Affordable, Comfortable Retirement Living in the Heart of Collingwood! Enjoy an outstanding blend of lifestyle, location, and peace of mind in this vibrant adult community. This bright second-floor suite offers a northwest exposure with picturesque views of the ball diamond, the escarpment, and beautiful evening sunsets. The open-concept layout creates a warm and welcoming flow. The kitchen includes a cozy breakfast nook and overlooks the spacious living room - perfect for entertaining or relaxing. The primary bedroom offers generous space, a large closet, and a convenient walk-through to the oversized bathroom. A second bedroom provides plenty of natural light and storage, ideal for guests or a hobby room. Additional highlights include two hallway closets offering ample storage, plus an in-suite stacked washer and dryer for added convenience. The monthly fee of $855.30 covers heat, hydro, water, sewer, property taxes, and property maintenance, ensuring easy budgeting and carefree living. Residents enjoy excellent shared amenities including outdoor balconies on every floor, lounge areas, a multi-purpose room, and a movie room. A full calendar of weekly social events fosters a friendly, welcoming community atmosphere. Photos are virtually staged. Book your private showing today and experience the Sunset Suites lifestyle for yourself! (id:50886)
RE/MAX Four Seasons Realty Limited
1253 Main Street W Unit# 3
Hamilton, Ontario
Beautifully updated 762 sq ft 1 bedroom, 1 bathroom co-op with cork flooring. Newer kitchen & bathroom, large living room, eat-in kitchen (with dinette), newly painted owner occupied 12 unit building. Suitable for a retired couple (downsizing) or young professional with its own parking spot (visitor parking also available). Low maintenance fee of $450 per month which includes city taxes, heat, water, parking, & exterior upkeep. This charming warm brick building is well-cared for by it's owner occupants or direct family members. Steps to McMaster in the center of Westdale, this very secure building is move-in ready with a quick or flexible closing. Close to Hwy access, GO pick up, shopping, restaurants, and all amenities. Don't miss this opportunity for economic living in your own home. Furniture included, check it out! RSA. (id:50886)
Judy Marsales Real Estate Ltd.
98 King Street
Essa, Ontario
Why settle for someone elses idea of home when you can design your own? This vacant lot at 98 King St. in Angus is a blank canvas in a quiet, established neighbourhood that already feels like home. Enjoy the ease of living with parks, walking trails, and everyday essentials just steps away. Shops, restaurants, the recreation centre, and the library are all close by, making daily life convenient and enjoyable. Need to get away? You're only a short drive to Barrie, HWY 400, and outdoor escapes like golf courses, ski hills, and nature trails. Angus is a town on the rise, offering the perfect blend of small-town character and modern convenience. This isn't just land, It's your opportunity to create a home and lifestyle that's uniquely yours. Build here and watch your future take shape. (id:50886)
Right At Home Realty
- Barn - 1153 Canal Road
Bradford West Gwillimbury, Ontario
Rare opportunity to purchase approximately 4,500 sq ft of versatile barn space situated on 8.44 acres withprime exposure at the intersection of Highway 400 and Canal Road. This high-traffic location is just a shortdrive from both Toronto and Barrie, offering exceptional accessibility and visibility. The barn features highceilings, electricity, water, two furnaces, a wood stove, and a washroom, ideal for a wide range of usesincluding a market, showroom, or storage facility. A covered porch wraps around the building, addingcharm and functionality. The fertile land has supported a variety of crops, including lettuce, beets, carrots,and onions, making it well-suited for continued agricultural use. The property is also zoned for a single-family residential home, offering the potential to build or sever and build, presenting an excellentopportunity for both commercial and residential development. (id:50886)
Exp Realty
197 Leslie Richards Street
Markham, Ontario
Brand New Detached house In Victoria Grand 31' lot Home with innovative new community of luxury homes, 10'ceiling main floor, 9' ceiling 2nd floor. 7 1/4 baseboards, stained oak staircases, smooth ceiling, gas fireplace,200 amp services, cold cellar room, double front door. lots of upgrades: 4 Bedroom with Finished basement and walk up with sept. entrance, 8 foot doors, pot lights, stone countertop, hardwood floors, energy star homes qualified. (id:50886)
Century 21 Kennect Realty
1201 - 135 Antibes Drive
Toronto, Ontario
This clean, bright, and spacious 2-bedroom corner suite boasts exceptional panoramic views from a massive 515 sq. ft. wrap-around balcony. The white contemporary kitchen features built-in appliances, while the open-concept living area includes a dedicated dining space perfect for entertaining or everyday comfort.The primary bedroom includes a private ensuite and a walk-in closet, offering both luxury and convenience.**EXTRAS** Amenities Include:Excercise Room, Sauna, Visitor Parking (id:50886)
RE/MAX Realty Services Inc.
19 - 1465 Station Street
Pelham, Ontario
Luxurious Neighborhood of pelham. Come with an Open Concept Modern Kitchen, Breakfast Island, Bedroom + Den and 3 Bathroom Condo Townhouse located in one of the most Prestigious &Large Master bedrooms with Modern Design, Beautiful Living space with stainless steel. Are you looking for a home or investment property? check out this Gorgeous & Stunning 3Appliance, Basement Finished. Close to All Amenities. (id:50886)
Century 21 Leading Edge Realty Inc.
183 Mcguire Beach Road
Kawartha Lakes, Ontario
Waterfront Gem Just 90 Mins from the GTA! This gorgeous direct waterfront home offers access to the Trent Severn Waterway and comes with its own private dock. Inside, you'll find a stylish eat-in kitchen with quartz counters, upgraded cabinets, and pot lights. The bright living/dining area features vaulted ceilings, a big window with stunning lake views, and a walkout to a spacious wraparound deck-perfect for morning coffee or relaxing evenings. The home also includes upgraded laminate flooring, a finished basement with a built-in bar, and several recent updates: HVAC, furnace, A/C, metal roof, well pump, and siding. Extras: Water treatment system, softener, UV light, reverse osmosis tap, 200-amp panel, HWT (2018), and just $125/year road fee. Whether you're looking for a weekend escape or a peaceful retirement spot, this place has it all. Book your showing today! (id:50886)
Royal LePage Prg Real Estate
55 Cielo Court
Hamilton, Ontario
Investment Opportunity in Prime Hamilton Mountain Location. Discover the potential at 55 Cielo Court, a rare chance to invest in one of Hamilton's most desirable neighbourhoods. Featuring severed, side-by-side vacant lots (not serviced), presenting incredible flexibility for builders, investors, or future homeowners. Design and build your custom dream home or maximize your return with a multi-residential development. The lots are already severed, saving you valuable time and preparation. Nestled on a quiet court surrounded by upscale homes, the location offers easy access to schools, parks, major highways, and all city amenities. Whether you're planning, building, or investing, this isn't just an address-it's an opportunity to shape something extraordinary. (id:50886)
RE/MAX Escarpment Realty Inc.
59 Cielo Court
Hamilton, Ontario
Investment Opportunity in Prime Hamilton Mountain Location. Discover the potential at 59 Cielo Court, a rare chance to invest in one of Hamilton's most desirable neighbourhoods. Featuring severed, side-by-side vacant lots (not serviced), presenting incredible flexibility for builders, investors, or future homeowners. Design and build your custom dream home or maximize your return with a multi-residential development. The lots are already severed, saving you valuable time and preparation. Nestled on a quiet court surrounded by upscale homes, the location offers easy access to schools, parks, major highways, and all city amenities. Whether you're planning, building, or investing, this isn't just an address-it's an opportunity to shape something extraordinary. (id:50886)
RE/MAX Escarpment Realty Inc.
1925 Lakehurst Road
Trent Lakes, Ontario
Have you ever said , I don't want to go back to the city , well here here is your chances, raise your family in Town of Buckhorn. Located downtown Buckhorn located across the street from Lock 31. Long time restaurant known as the Old ice House with view of Buckhorn Lake. Outside patio, inside offers Bar, table sitting in 2 areas, full commercial kitchen. Large Lot, lots of parking, very tourist area, open all year long, possible living quarter on second level. The property next door at 1919 Lakehurst is also up for sale giving you over 242 ft of Hwy commercial in down town Buckhorn across the road from Buckhorn lake at lock 31. 1822 SQ FT per MPAC. New 50 year shingles replaced Oct. 14/2025. (id:50886)
RE/MAX Realty Services Inc.
1925 Lakehurst Road
Trent Lakes, Ontario
Located downtown Buckhorn located across the street from Lock 31. Long time restaurant known as the Old ice House with view of Buckhorn Lake. Outside patio, inside offers Bar, table sitting in 2 areas, full commercial kitchen. Large Lot, lots of parking, very tourist area, open all year long, possible living quarter on second level. The property next door at 1919 Lakehurst is also up for sale giving you over 242 ft of Hwy commercial in down town Buckhorn across the road from Buckhorn lake at lock 31. New 50 Year Shingles replaced Oct. 14,2025. (id:50886)
RE/MAX Realty Services Inc.

