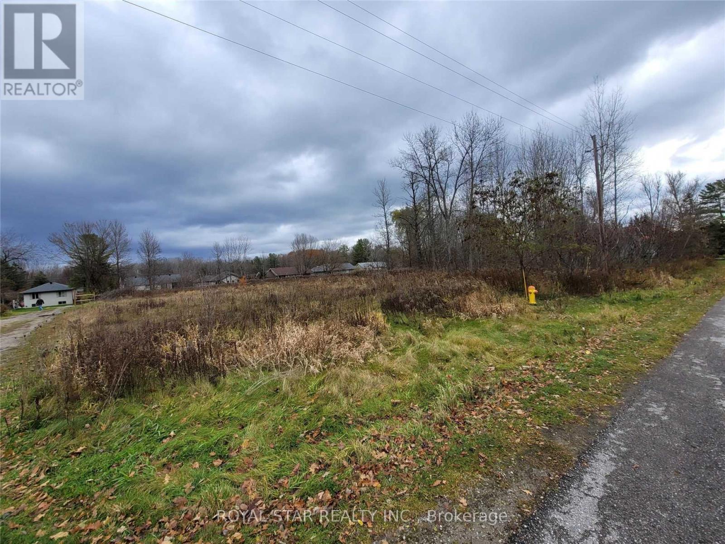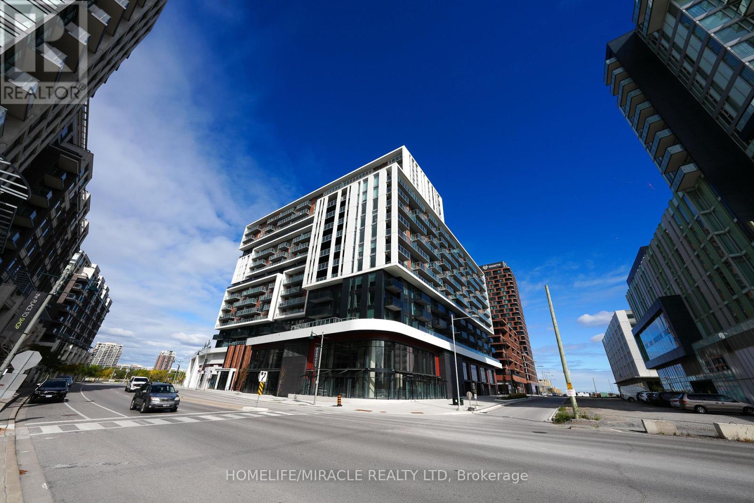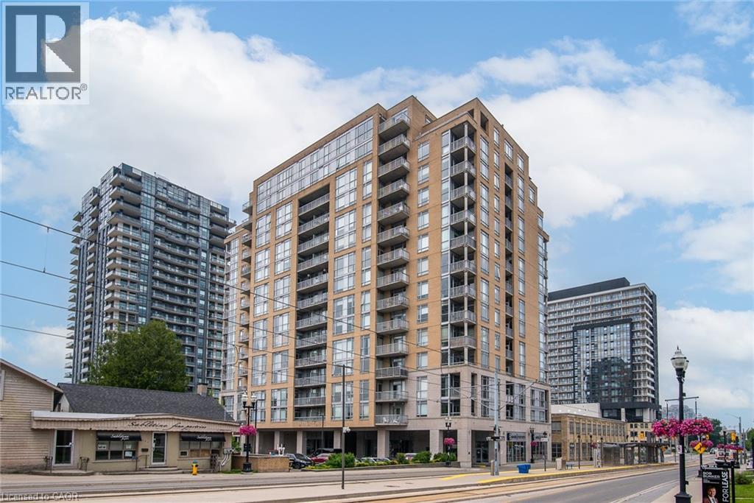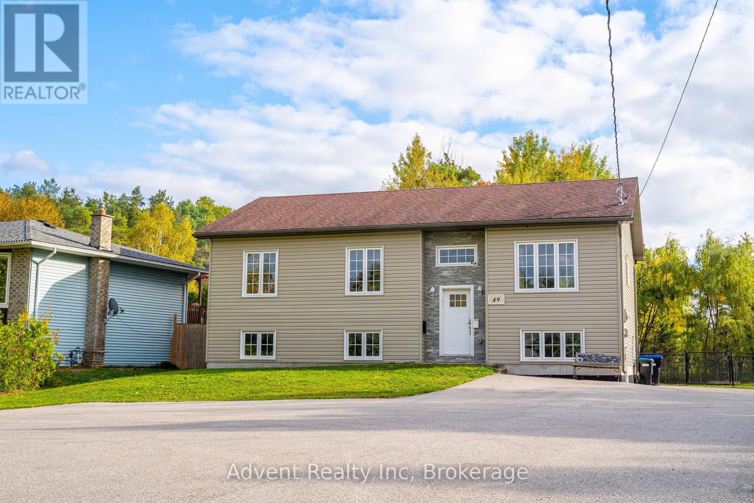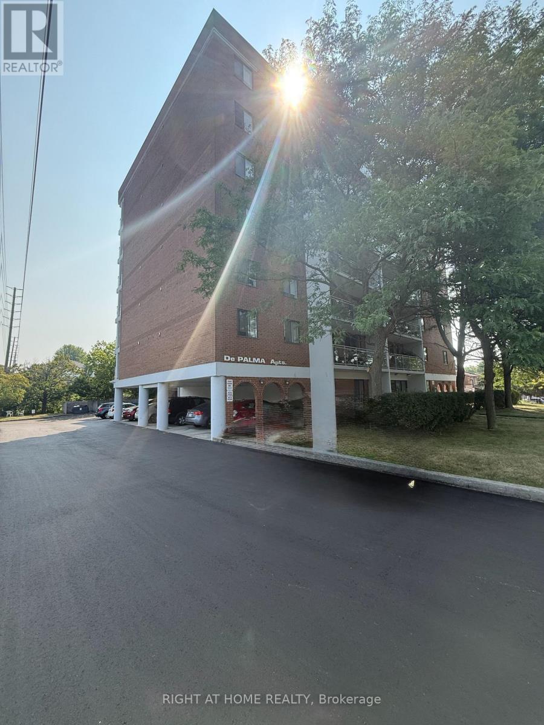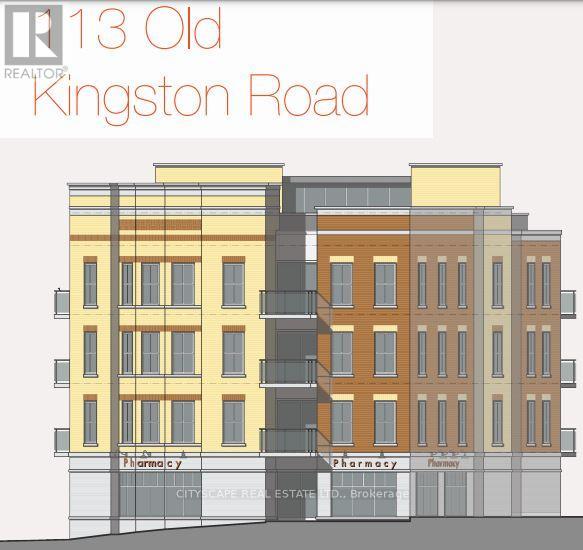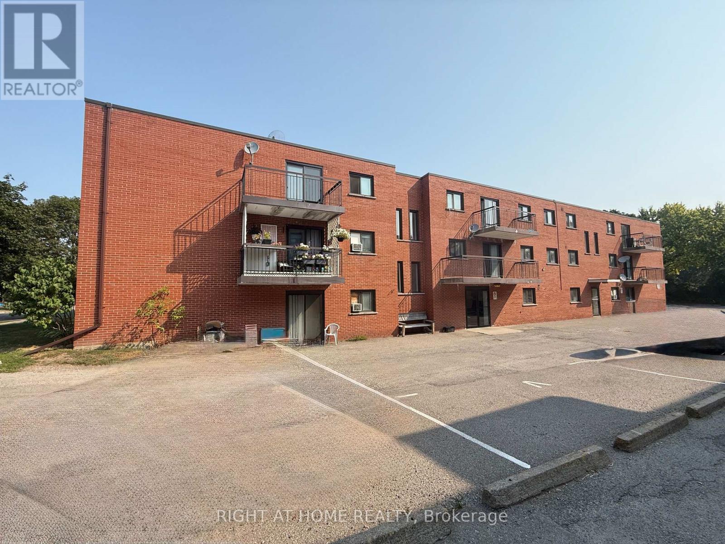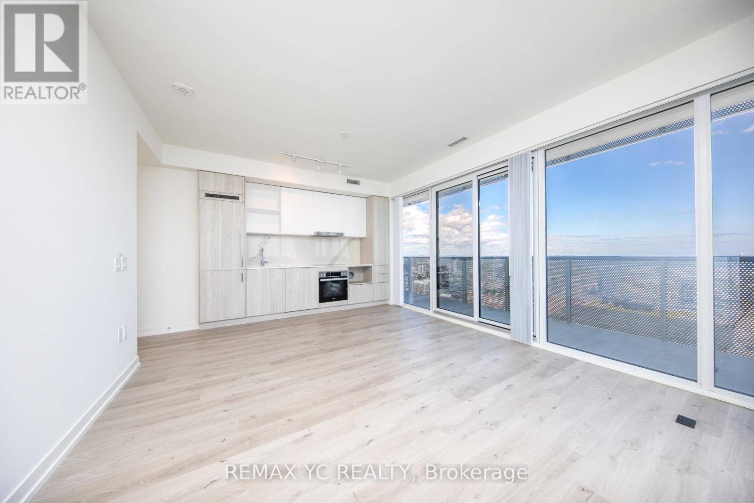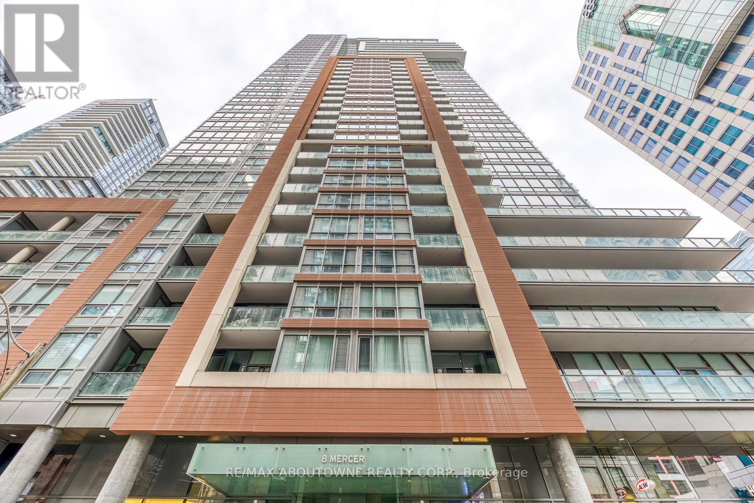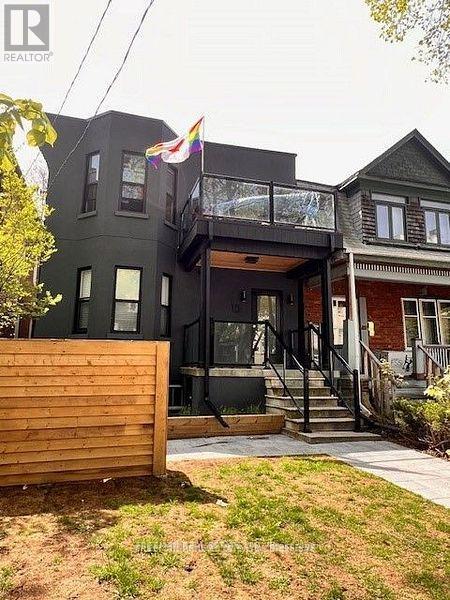Lot #3 John Street
Severn, Ontario
So Many Reasons to Love This Property: Fully Serviced & Ready to Go: Enjoy the benefits of being in an existing subdivision, but feel like you're in the country with connections to natural gas, municipal water, and sewer-everything you need for a seamless start to your dream build or next project. Prime Location with Small-Town Charm: Nestled in urban Coldwater, with the peaceful river and surroundings, a touch of country tranquility, and quick highway access for an easy commute. Endless Possibilities: Design your own dream home from the ground up or have us design and build it for you! We currently have three models to choose from! Bonus- for a limited time, if you purchase before December 31, 2025 we will include a finished basement at no additional cost! Close to Everything: Enjoy the convenience of nearby shops, restaurants, and everyday amenities just minutes away, plus direct access to the scenic trails for walking, cycling, or outdoor adventure. A Rare Find: Vacant land in this thriving community is hard to come by! Whether you're a builder, investor, or future homeowner, this property is a golden opportunity you won't want to miss. (id:50886)
Royal Star Realty Inc.
705 - 8119 Birchmount Road
Markham, Ontario
Stunning luxurious condo of Gallery square in downtown Markham. Spacious 2 bedrooms 2 full washrooms well maintained condo with walkout balcony.open concept layout for modern living. Building amenities to explore including game room, yoga room, gym room, party rooms and guest suites.Walking distance to public transit and transportation, local park, entertainment and civic centre.One underground parking and one storage same floor are included. (id:50886)
Homelife/miracle Realty Ltd
191 King Street S Unit# 1306
Waterloo, Ontario
Experience Elevated Living at Bauer Lofts – Uptown Waterloo. Introducing an extraordinary opportunity at Bauer Lofts: a one-of-a-kind 2-bedroom, 2-bathroom condo spanning nearly 1,800 square feet, thoughtfully crafted by combining two suites for a truly custom residence. Every detail has been carefully curated to create a space that exudes both elegance and functionality. Step inside to discover premium finishes throughout, including rich hardwood floors and a tailored lighting plan that highlights the home’s expansive layout. The centerpiece is a chef’s kitchen designed for both style and performance, featuring high-end built-in appliances, a gas cooktop, and sleek modern cabinetry. An oversized island provides the perfect spot for entertaining, casual meals, or gathering with friends, while a spacious walk-in pantry offers impressive storage and practicality. Relax or entertain on your expansive balcony with coveted southern exposure, perfect for taking in sunsets or enjoying a quiet morning coffee. The luxurious primary suite is a serene retreat, complete with custom motorized blinds, direct balcony access, and a newly renovated spa-inspired ensuite. This elegant bathroom features a double vanity, a glass-enclosed walk-in shower, and a deep soaker tub, creating a private sanctuary for relaxation. Additional conveniences include a large storage locker and two dedicated parking spaces, offering both security and ease of access. Located in the vibrant Uptown Waterloo, Bauer Lofts places you steps from fine dining, boutique shopping, and cultural attractions, delivering an exceptional urban lifestyle. This is more than a home—it’s a statement of sophistication and comfort. (id:50886)
RE/MAX Twin City Realty Inc.
49 Brentwood Road
Essa, Ontario
Spacious 3 + 3-bedroom raised bungalow on a large 65' 262' lot. The split-entry design welcomes you into an open-concept layout, offering bright and airy living spaces. Dual elec. Metres, dual owned water heaters. Located close to schools, parks, and shopping, this home offers excellent location advantages for families and convenient everyday living. Easy access to major roads makes commuting straightforward.Great investment or family home. (id:50886)
Advent Realty Inc
708 - 855 Wilson Road N
Oshawa, Ontario
Situated in Oshawa's North neighborhood, living here gives you easy access to plenty of nearby stores, schools and parks to enjoy. This convenient location is close to Lakeridge Health, and public transit. This spacious 2 bedroom apartment is offered in a prime location, with a private balcony and parking. It is a must see! (id:50886)
Right At Home Realty
113 Old Kingston Road
Ajax, Ontario
Location Location Location : SPA approved Project (Conditional). Excellent Opportunity for Investors to build 4 Storey building with 36 Residential and 4 Commercial Units with a GFA of 45,887 Sqft in sought after location in Ajax. The site is positioned extremely well. Minutes drive to Go Station, Hospital, Shopping and Entertainment. (id:50886)
Cityscape Real Estate Ltd.
207 - 555 Oxford Street
Oshawa, Ontario
Experience Oshawa living at 555 Oxford St. where you'll find community and convenience. This spacious 2 bedroom apartment is offered in a prime location with easy access to restaurants, schools, parks, and transit including the Oshawa Go Station. You don't want to miss it! (id:50886)
Right At Home Realty
6606 - 138 Downes Street
Toronto, Ontario
Luxury Waterfront Living At Sugar Wharf By Menkes! Welcome To This Stunning Corner Suite Offering Unobstructed South-East Lake And City Views. Spanning 1,011 Sq. Ft. Plus A 393 Sq. Ft. Wraparound Balcony.This 3-Bedroom, 3-Bathroom Home Features An Open-Concept Layout With Sleek, Modern Finishes. Includes 1 Parking Spot. Located In Torontos Vibrant Waterfront District, You're Steps From Sugar Beach, Farm Boy,Loblaws, LCBO, Dining, And Entertainment. Easy Access To UnionStation, St. Lawrence Market, George Brown College, And The FuturePATH Network. Quick Connection To The Gardiner Expressway/QEW ForSeamless Commuting. Experience Luxury, Convenience, And BreathtakingViews In Toronto's Waterfront Community! (id:50886)
RE/MAX Yc Realty
2908 - 8 Mercer Street
Toronto, Ontario
Two Bedroom Condo Corner Unit At Heart Of Entertainment/Financial/Fashion District. Walk To Street Car, Restaurants, Bars, Subway, P.A.T.H, Rogers Centers, Scotiabank Arena, Waterfront, Stunning South West Views Of Lake & CN Tower. Approx 912 Sqft With extra 112 Sqft Balcony. 2 Beds, 2 Baths, Open Concept, High-End Finish, Modern Kitchen With Top Quality Miele Appliances. Great Amenities: Fitness, Party Room, Sauna/Spa Area, Visitor parking (id:50886)
RE/MAX Aboutowne Realty Corp.
203 - 15 Thorburn Avenue
Toronto, Ontario
Renovated boutique studio at 15 Thornburn Ave, Toronto. Studio 1 bath A/C with heat & individual control 2-burner cooktop & microwave. Welcome to 15 Thornburn Ave - a stylish and thoughtfully renovated boutique studio in the heart of Parkdale, one of Toronto's most vibrant and culturally rich neighbourhoods. This efficient and well-designed space offers comfort and convenience in a character-filled low-rise building, just steps from Queen Street West. Recently renovated with modern finishes and smart layout. Individually controlled air conditioning and heating for year-round comfort. Sleep 2-burner glass cooktop and built-in microwave - perfect for simply home cooking. Updated bathroom with clean, contemporary fixtures. Bright interior with large windows and stylish flooring. Ideal for singles, students, or young professionals. Utilities charged at a flat fee of $65 per month. Just steps from Queen West, this location offers unbeatable access to transit, nightlife, cafes, parks, and more. Parkdale is known for its artistic energy, diverse community, and laid-back urban charm. 1-minute walk to Queen streetcar. Quick ride to Liberty Village, downtown core, and Roncesvalles. Walk to grocery stores, pharmacies, and local markets. Diner at Grand Electric, Glory Hole Donuts, Mata Latin Kitchen or The Rhino. Grab a drink at Pretty Ugly, Pharmacy Bar, or Shangri-La. Explore nearby galleries, vintage shops, and independent boutiques. Minutes to Sunnyside Beach, High Park and Trinity Bellwoods. Bike-friendly streets and nearby trails. A boutique building in a trendy west-end location. Steps to shops, transit, parks and the lake. Ideal for urban dwellers looking for character and connectivity. Available immediately. (id:50886)
Freeman Real Estate Ltd.
24 Cross Street
Welland, Ontario
MULTI-USE COMMERCIAL STOREFRONT W/FULL RESIDENCE ABOVE … Located in a trendy region of downtown Welland in a great, convenient location amongst the hustle and bustle of the city, shopping, dining, entertainment, public transit, Welland Canal, and everything else you could desire, find 24 Cross Street. The current shop has successfully been in operation for more than 50 years! At one time two separate storefronts (4 separate hydro metres), there are a variety of uses allowed in this commercial/multi use location. Commercial space has been immaculately maintained and there is plenty of room to customize your workspace. This FANTASTIC OPPORTUNITY also comes with accommodations (or income potential) ~ A FULL & SPACIOUS 3 bedroom, 1 bathroom, 1786 sq ft APARTMENT above, full of charm and character – original wood work, pocket doors, skylight & more! Boasting an OPEN CONCEPT living area, featuring a MODERN kitchen with granite peninsula with breakfast bar, dinette, living room, formal dining room, full laundry/utility room, and 3 large bedrooms, this apartment has everything you need and more. BONUS – parking for 4-5 cars plus school bus stop is right out front! Don’t miss the amazing opportunity! CLICK ON MULTIMEDIA for virtual tour, floor plan & more. (id:50886)
RE/MAX Escarpment Realty Inc.
24 Cross Street
Welland, Ontario
MULTI-USE COMMERCIAL STOREFRONT W/FULL RESIDENCE ABOVE … Located in a trendy region of downtown Welland in a great, convenient location amongst the hustle and bustle of the city, shopping, dining, entertainment, public transit, Welland Canal, and everything else you could desire, find 24 Cross Street. The current shop has successfully been in operation for more than 50 years! At one time two separate storefronts (4 separate hydro metres), there are a variety of uses allowed in this commercial/multi use location. Commercial space has been immaculately maintained and there is plenty of room to customize your workspace. This FANTASTIC OPPORTUNITY also comes with accommodations (or income potential) ~ A FULL & SPACIOUS 3 bedroom, 1 bathroom, 1786 sq ft APARTMENT above, full of charm and character – original wood work, pocket doors, skylight & more! Boasting an OPEN CONCEPT living area, featuring a MODERN kitchen with granite peninsula with breakfast bar, dinette, living room, formal dining room, full laundry/utility room, and 3 large bedrooms, this apartment has everything you need and more. BONUS – parking for 4-5 cars plus school bus stop is right out front! Don’t miss the amazing opportunity! CLICK ON MULTIMEDIA for virtual tour, floor plan & more. (id:50886)
RE/MAX Escarpment Realty Inc.

