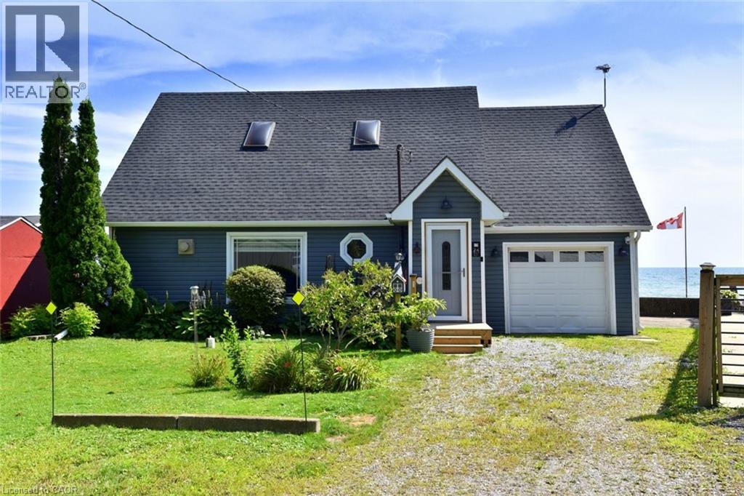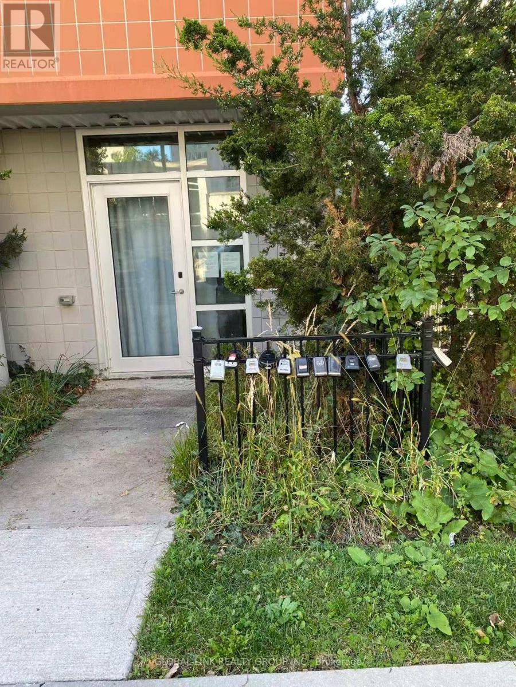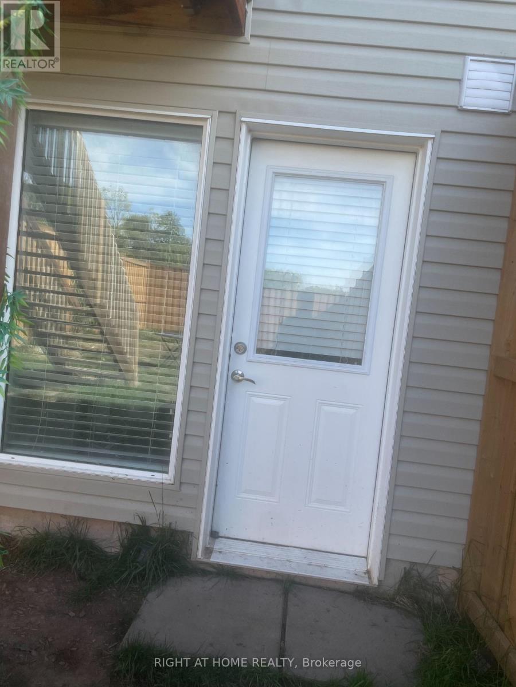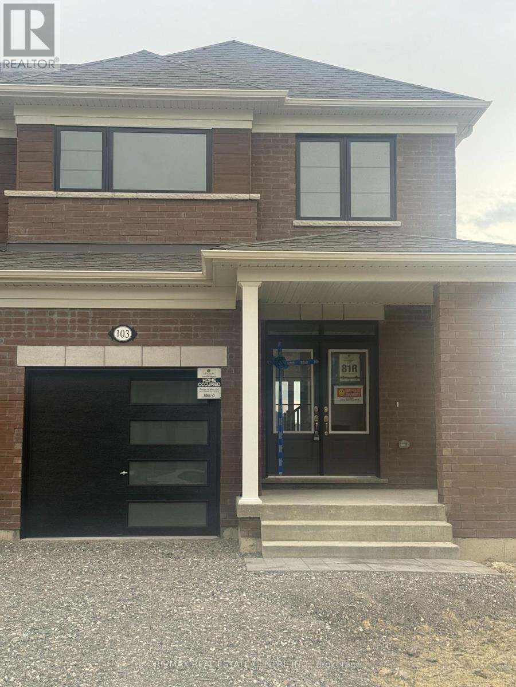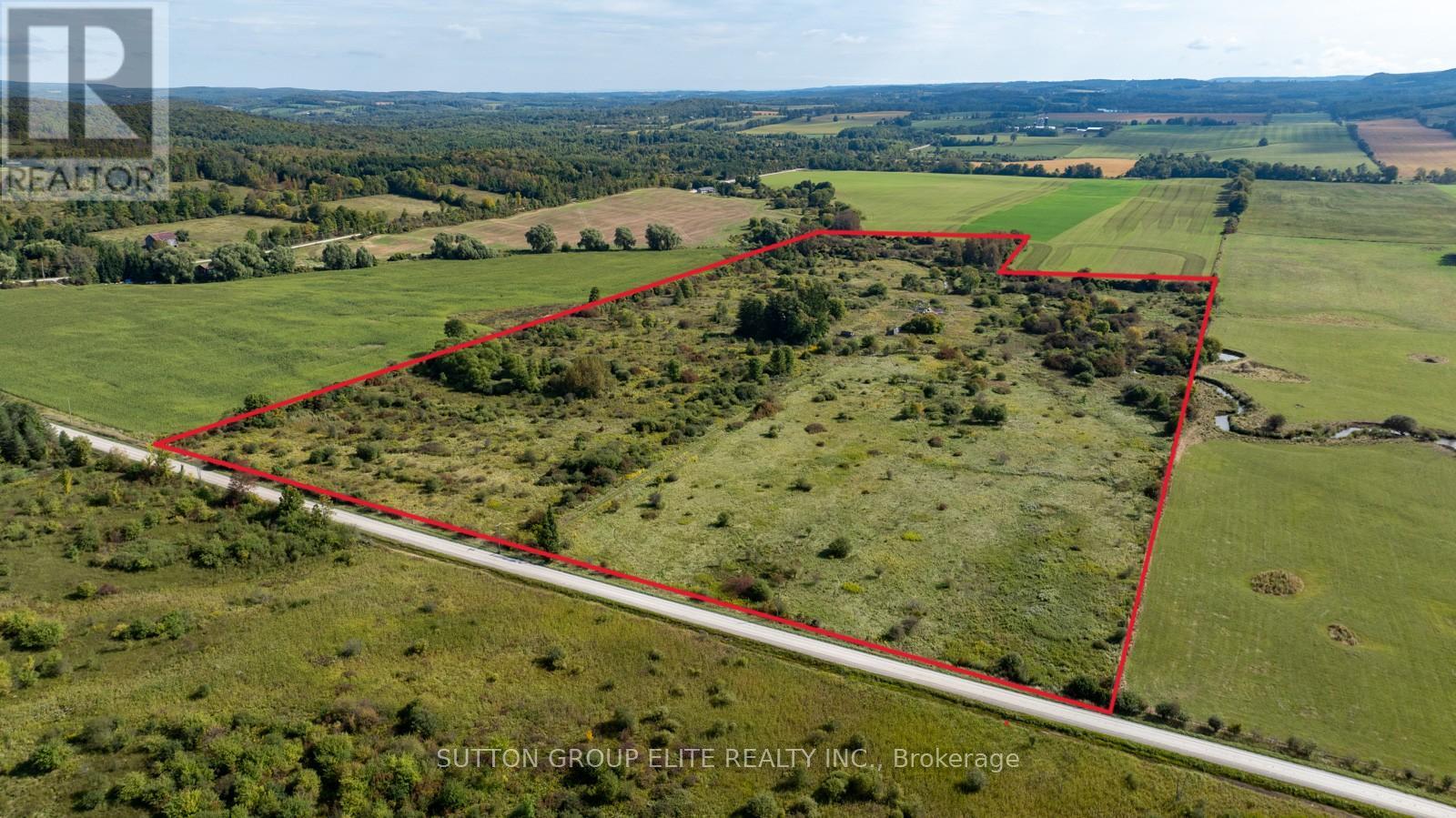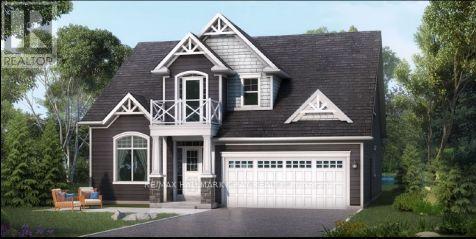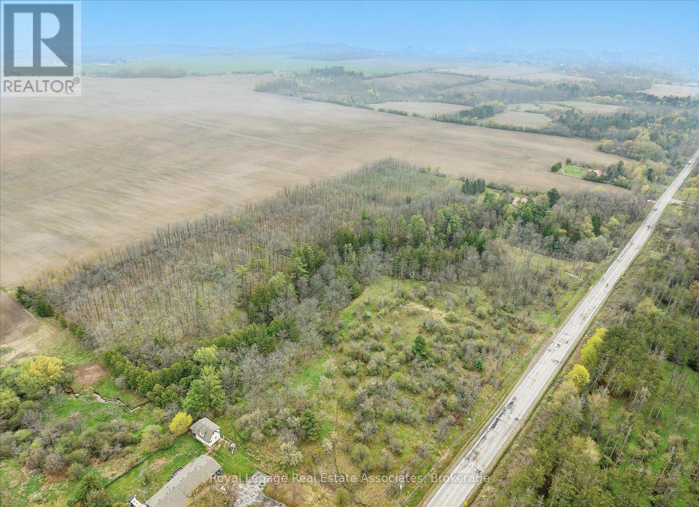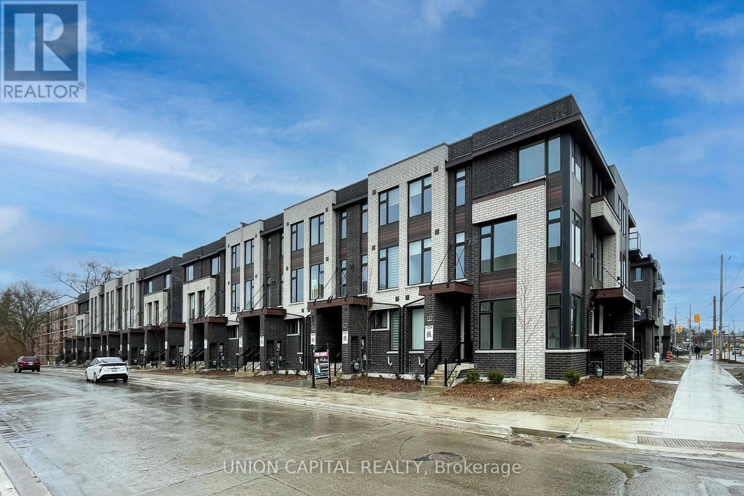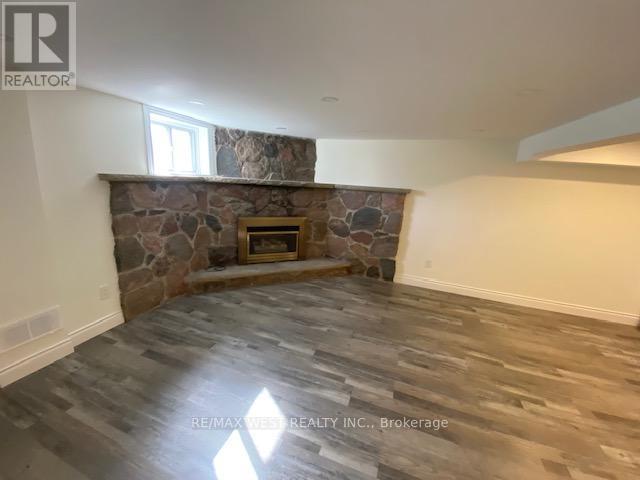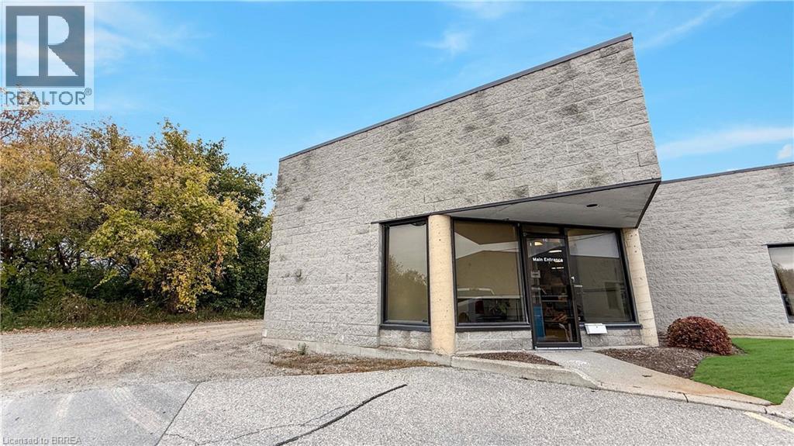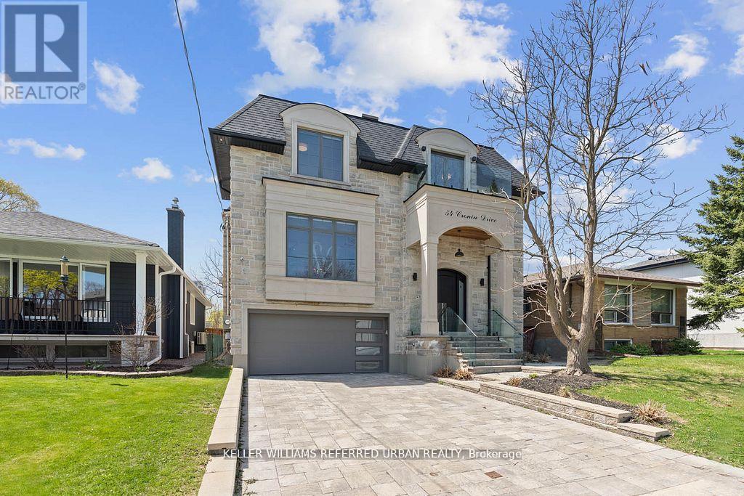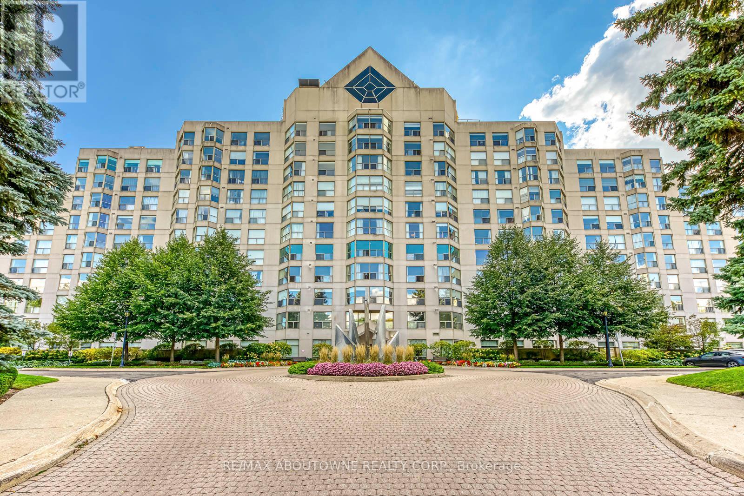24 Winger Bay Lane
Selkirk, Ontario
Welcome to Lake Erie living at it's finest! This spacious waterfront four season gem has been meticulously maintained and updated, and offers spectacular open water views from almost every window. Gorgeous refinished wide plank pine floors welcome you into the open plan living space, and features a refreshed cottage casual galley style kitchen with new appliances and farmhouse sink, a great room with vaulted pine ceilings and propane fireplace, and a formal dining room with walkout to the new waterfront deck. The new three piece washroom with heated floors and laundry hook ups, and a bedroom complete the lower level. Upstairs is the generously sized primary bedroom overlooking the main floor with 3 piece ensuite featuring a jetted tub, and a walkout to a deck from which the views are unparalleled! It feels as though you are sitting on top of the water! The third large and bright bedroom features a cozy new electric fireplace, new carpeting and south and west facing windows. Updates include four new lower level windows, roll up storm shutters on south and west facing windows, high efficiency heat pump/cooling, new ceiling fans, new shed, new front entry and screen doors, propane furnace, new antenna for TV, security cameras and all new window coverings. With room for the entire family, and direct lake access, this one is truly the one you've been looking for. (id:50886)
Royal LePage Trius Realty Brokerage
701 - 321 Spruce Street
Waterloo, Ontario
Urban loft-style condo in the heart of Waterloo - steps from universities! welcome to 321 Spruce, where modern design meets unbeatable location. This spacious two-level, 1 bedroom + den (or second bedroom)m 2-bath condo offers the perfect blend of comfort, flexibility, and style-ideal for students, young professionals. The open-concept main floor is bright and inviting, featuring soaring windows that fill the space with natural light. The modern kitchen features stainless steel appliances, while the generous living area provides the perfect setting for studying, relaxing, or entertaining. Upstairs, the loft-style primary bedroom offers privacy and comfort, complemented by a large den that doubles as a second bedroom or home office. With two full bathrooms - one on each level - and in-suite laundry, the layout is designed for everyday convenience. Located just steps from the University of Waterloo, Wilfred Laurier University, and Conestoga College, this condo sits at the center of Waterloo's vibrant urban core. Enjoy cafes, restaurants, shopping, parks, and transit all within walking distance. (id:50886)
Global Link Realty Group Inc.
59 Denistoun(Bachelor) Street
Welland, Ontario
Above Ground " Bachelor" Private Entrances And Large Windows With Lots Of Natural Light. Modern Bachelor Features And Beautiful Bathroom With Walk-In Shower. This Unit Is Great For A Single Professional Or Student. (id:50886)
Right At Home Realty
103 Sanderson Drive
Kawartha Lakes, Ontario
Welcome to this beautifully build , brand new, never live semi detached home, located in a quiet and family-friendly neighborhood. Boasting over 1500 sq. ft. above grade, this home features 3 spacious bedrooms and 3 modern bathrooms, thoughtfully designed for comfortable, contemporary living. Step into an open-concept main floor. The stylish kitchen is the heart of the home, complete with a large center island, quartz countertops, stainless steel appliances, and a bright breakfast area with a walkout to a private backyard perfect for entertaining or relaxing. The luxurious primary bedroom includes a 4-piece ensuite for your own personal retreat. Additional highlights include convenient upstairs laundry, an attached garage, and numerous upgrades throughout. Just steps from shopping plazas, top-rated schools, major highways, and all essential amenities this move-in-ready home offers the perfect blend of comfort, style, and convenience for any family. (id:50886)
RE/MAX Real Estate Centre Inc.
557141 4th Concession S
Meaford, Ontario
Welcome to a truly remarkable 41.45-acre property offering endless potential and breathtaking, natural surroundings. Beautifully set on a tributary of the Big Head River, which winds through the picturesque land, the area is historically known for trout and salmon activity, adding to the natural charm of the setting. Rolling agricultural acreage, complemented by areas of environmental protection, provides the opportunity, with an abundance of space, to re-imagine the existing 3,000+ sq ft home's footprint, into your dream country manor. An estate-style laneway leads into the property, referred to in the past by locals as the "Castle of the Valley", where you'll discover a beautiful blend of open fields, wildflowers, and mature trees. Original apple trees are a rewarding opportunity for anyone wishing to nurture them back to abundance. Wildlife sightings are frequent, and the land offers a rare combination of privacy and year-round municipal road access. Ideally suited to a wide variety of buyers; from hobby farmers and outdoor enthusiasts, to anyone seeking a private retreat with room to create. It's location offers convenient access to the best of Grey County; with Blue Mountain, Georgian Bay, and Thornbury all nearby for recreation, dining, and year-round activities. Dwelling has no value, being sold "as is, where is". Do not walk the lot without an appt, entry into or near the house is unsafe and strictly prohibited. Current condition of previous utilities is unknown and will require buyer due diligence. VIDEO LINK: https://www.snowstreams.com/meaford-lot (id:50886)
Sutton Group Elite Realty Inc.
Lot 28 The Preserve Road
Bancroft, Ontario
Welcome to the Preserve at Bancroft Ridge. This community is located in Bancroft within the community of Bancroft Ridge Golf Club, the York River and the Preserve conservation area and has access to the Heritage Trail. This is our Hickory Model Elevation B featuring main floor living with 2163 square feet of space including loft with second bedroom and media room, kitchen with quartz counters, stainless steel appliance package and many high end standard finishes throughout. This is new construction so the choices of finishes are yours! (id:50886)
RE/MAX Hallmark Chay Realty
RE/MAX Country Classics Ltd.
10475a Winston Churchill Boulevard
Brampton, Ontario
Imagine owning over 3 acres of treed wonderland and creating that rural custom home you've always dreamed of! This picturesque old orchard property is located just 3 minutes east from beautiful Georgetown and just 7 minutes west from Brampton so you can build your private natural oasis and still retain access to all the modern conveniences offered by the nearby urban centres. Sitting directly across from the 450 acre Upper Canada College Nature Reserve - part of Canada's most prestigious preparatory school - the location is exclusive and meant for the most discerning seekers of countryside luxury. With multiple possible locations to situate your new dream home, you can take full advantage of the lush beauty of this property. What an incredible place to call home! Like to commute to the office? Take a short healthy walk south to the convenient GO Bus stop at Hwy 7 or drive a quick 10 minutes to Mount Pleasant GO. Need to travel for work? No problem - you're only 27 minutes from Pearson Airport. Come and check out this slice of heaven and turn your vision into reality! (id:50886)
Royal LePage Real Estate Associates
59 Creekbank Road
Toronto, Ontario
Modern Three Storey Sun-Filled Townhouse With 3 Bedrooms + Den & 2 & 1/2 Bathrooms. Spacious Living Area. Laminate Floors Throughout. Kitchen With Quartz Counters And Stainless Steel Appliances &Two W/O Balconies. 2 Parking spots (1 Car Garage with additional parking on driveway). Family Friendly Streetscapes With Bus Stop Right At Front Door & Just Moments From Many Of Toronto's Most Desirable Destinations Including The Junction, High Park, Yorkdale Shopping Centre, And The Union Pearson Express Station! Tenant Pays 75% of All Utilities. **Earlier Move-In can be accommodated** (id:50886)
Union Capital Realty
Basement - 81 Cuffley Crescent S
Toronto, Ontario
Welcome to this bright and modern one-bedroom basement apartment, beautifully updated and ready for immediate occupancy. This spacious unit features a fresh contemporary design with new flooring, recessed lighting, and windows that fill the space with natural light. The open-concept kitchen comes equipped with a full-size refrigerator, stove, and ample cabinet space, perfect for anyone who enjoys cooking. The adjoining living area features stylish flooring and a charming stone fireplace, creating a warm and inviting atmosphere ideal for relaxing or entertaining. The modern bathroom includes a tiled shower, updated vanity, and a window for natural ventilation. Every detail has been thoughtfully renovated to provide a clean, comfortable, and low-maintenance living experience. Located in a highly desirable area, this apartment offers exceptional convenience - just minutes to Yorkdale Shopping Mall, local restaurants, parks, and all amenities. Commuting is effortless with quick access to Highway 401 and nearby public transit. The location is also close to major hospitals, making it an excellent choice for healthcare professionals or anyone seeking easy access to city services. This well-maintained unit is ideal for a quiet professional looking for a comfortable place to call home. Don't miss out on this opportunity to live in a beautiful, newly renovated space in a fantastic neighborhood! Available immediately. (id:50886)
RE/MAX West Realty Inc.
291 Woodlawn Road W
Guelph, Ontario
Exceptional Opportunity in Guelph's Thriving Food Industry! Seize the chance to acquire a well-established business asset package in one of Guelph's fastest-growing markets. This straight asset sale includes all equipment and operational assets-most of which are nearly new, high quality, and meticulously maintained. Offering a turnkey setup ready for immediate use, this opportunity is ideal for entrepreneurs, restaurateurs, or chefs looking to establish or expand their business presence in the region. With strong community demand and everything in place to start operating right away, this is your gateway to success in Guelph's vibrant culinary scene. (id:50886)
Real Broker Ontario Ltd
Real Broker Ontario Ltd.
54 Cronin Drive
Toronto, Ontario
A stunning fusion of form and function, this custom-built residence showcases a design-forward aesthetic with impeccable craftsmanship throughout. Featuring white oak herringbone floors, soaring 10-ft ceilings on the main level, built-in speakers, and full smart home integration.The chefs kitchen is a showpiece outfitted with premium Sub-Zero, Wolf, and Bosch appliances, a massive eat-in island with bar sink and wine fridge, and seamlessly connected to a spacious family room and sunlit breakfast area. Custom millwork and thoughtful finishes elevate every room.The primary retreat offers a private balcony, dream walk-in closet, and spa-inspired ensuite. The 11-ft lower level impresses with an oversized walkout and a fully wired home theatre. Every inch of this home is curated, considered, and crafted to impress (id:50886)
Keller Williams Referred Urban Realty
613 - 1700 The Collegeway Road
Mississauga, Ontario
Welcome To Canyon Springs. Rarely Offered 1650 Sq.Ft. 2 Bedroom Plus Den and Office, Separate Living & Dining Rooms. 2 1/2 Baths, Ensuite Laundry. The Updated Kitchen Has Quartz Countertops, A Breakfast Area, Loads Of Cupboard Space & Pot Drawers. Treed Ravine View Across From The Glen Erin Inn Great Walking Trails. This Building Offers Indoor Pool, Hot Tub, Party Room, Exercise Rm, Gazebo With Bbq Area, 24Hr Concierge. Excellent Reserve Fund And Well Maintained Building. 2 Parking Spaces & One Locker. . Shows Beautifully. (id:50886)
RE/MAX Aboutowne Realty Corp.

