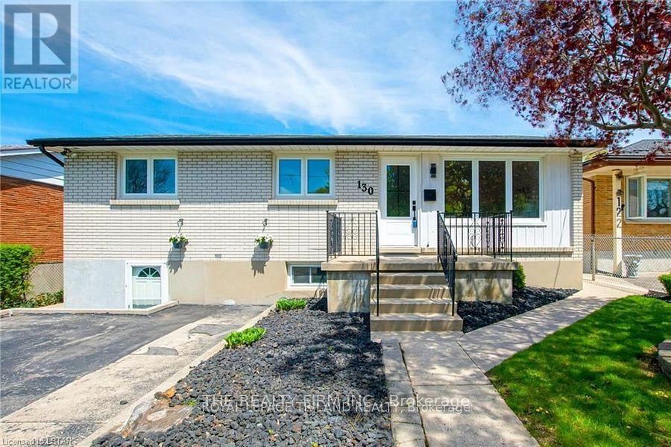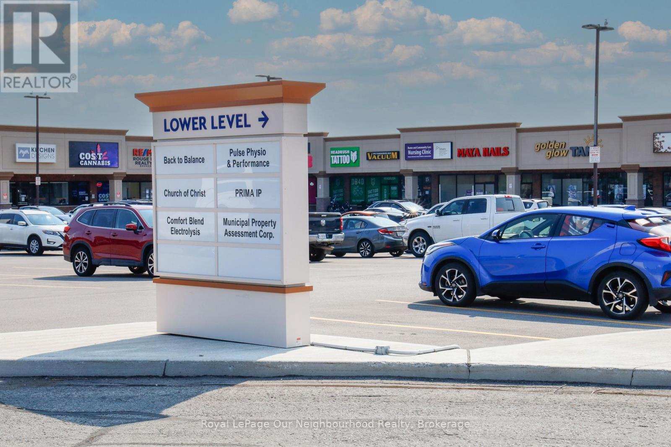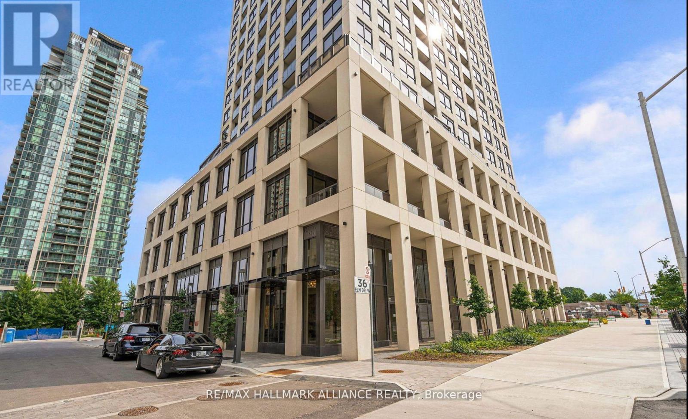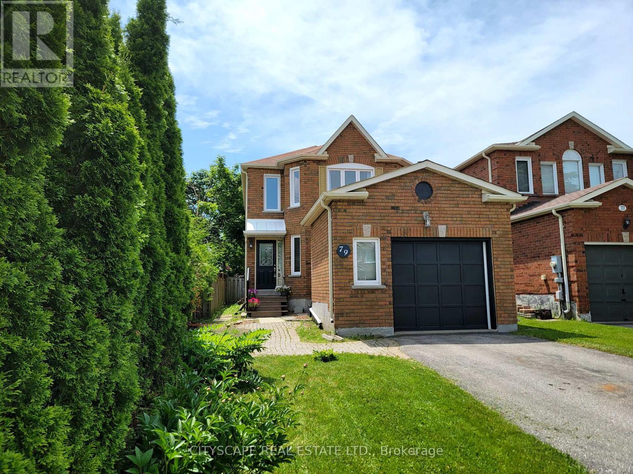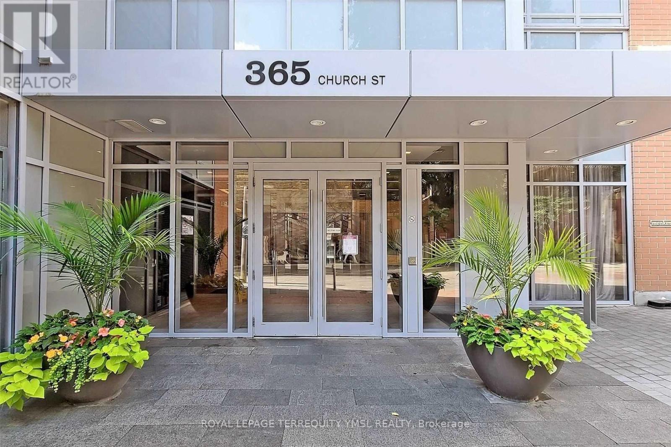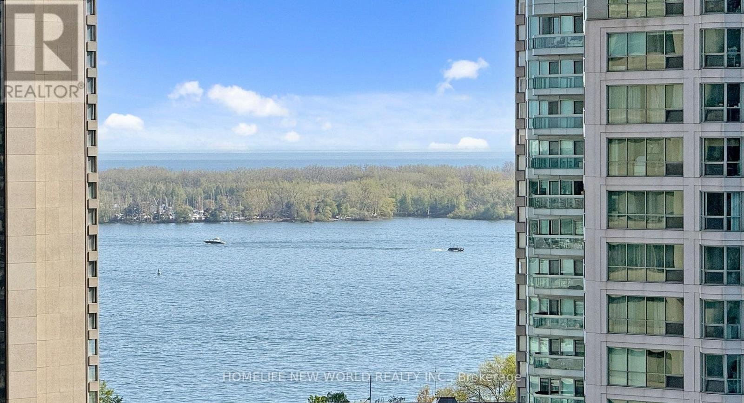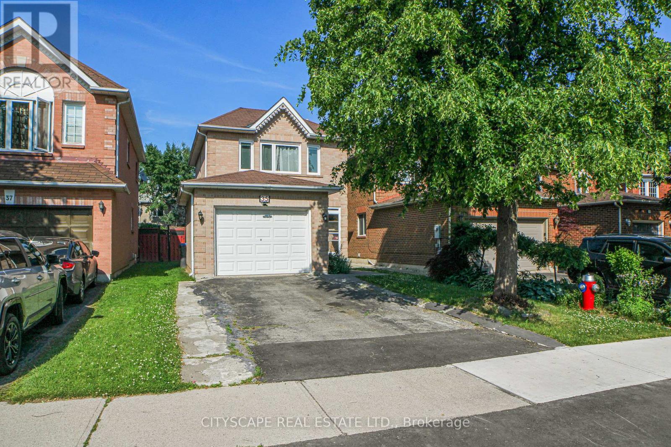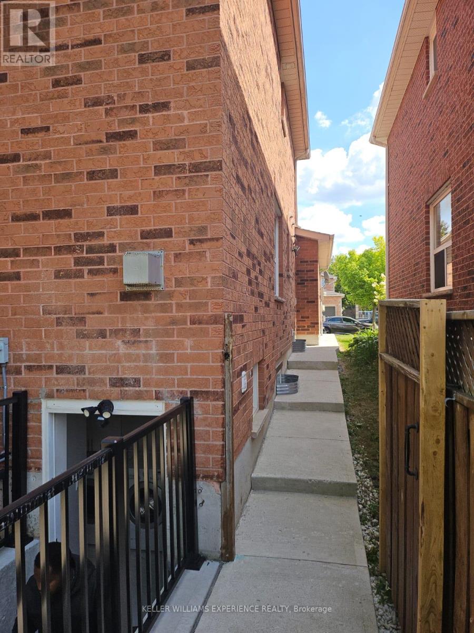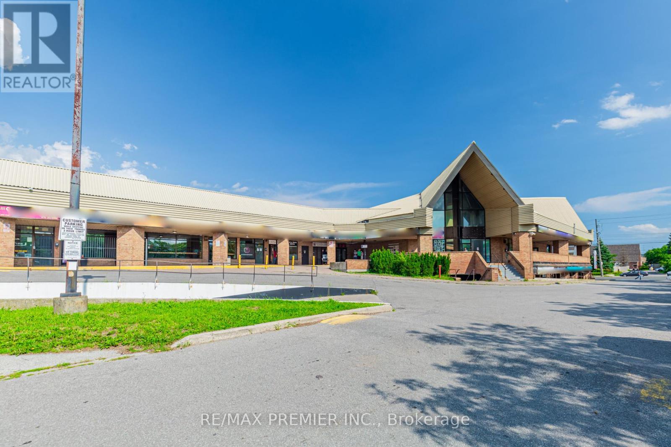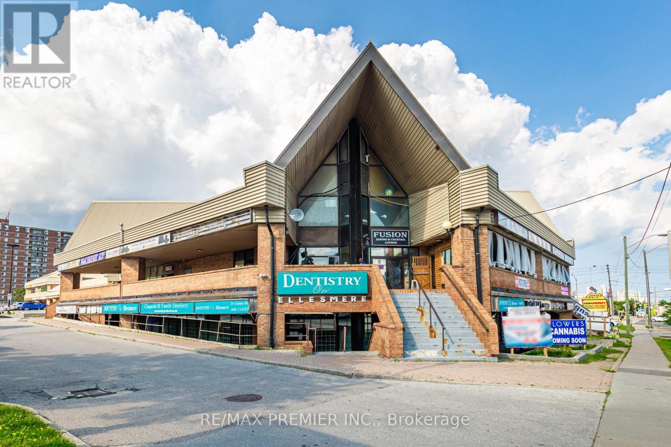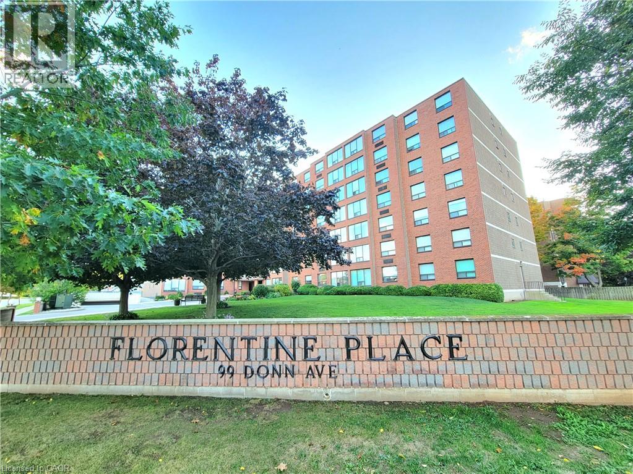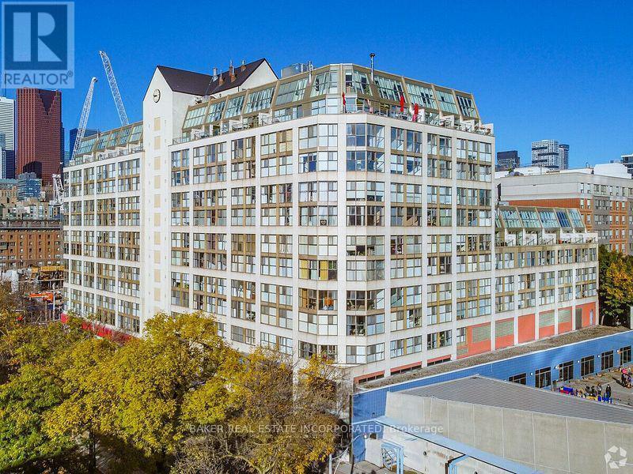Lower - 130 Appel Street
London East, Ontario
This charming "shared" lower-level 2 Bedroom Apartment offers comfort and convenience, perfect for a variety of tenants. Located on a quiet, mature street, this unit boasts a private secure side entrance. The spacious layout includes 2 bedrooms, a big 4-piece bathroom, and a generously large kitchen with lots of storage. One of the bedrooms is now leased to a new Tenant taking occupancy November 1st. There is 1 spacious bedroom remaining for Rent. The home is thoughtfully designed for easy living, with the added bonus of private and secure inside access to a shared laundry room with the Tenants on the main floor (which have their own separate secure access as well). Step outside to enjoy a beautifully landscaped yard with a concrete patio ideal for relaxing or entertaining. Whether you're a student, or a single professional, this location is ideal. You're just minutes away from Fanshawe College, easily accessible by car or Public Transit is just steps away. Conveniently nearby is the Oxbury Mall, Grocery Stores, Fitness Centre, Restaurants, Lcbo, Shoppers Drug Mart, and all the essentials, along with parks and schools in close proximity and quick access to the HWY 401. You'll enjoy both a peaceful setting and all the modern conveniences you need. This well-maintained, low-maintenance unit provides a fantastic living opportunity in a desirable neighbourhood. Don't miss out on this rare find! Rent: $700.00/Month - Utilities Included - Heat, Hydro and Water. NO Vehicle Parking Included. Available November 1st - 12 Month Lease Term 'preferred'. Tenant Requirements: Completed Rental Application, Credit Report, Employment Letter/Pay Stubs and/or a Post Secondary School Student Enrolment Letter. If Landlord accepts Tenant - Landlord presents Tenant with the Lease Terms and The Ontario Residential Tenancy Agreement to sign and accept. Landlord Requires Tenant's First and Last Month's Rent and proof of Tenant's Personal Liability Insurance policy prior to giving Occupancy. (id:50886)
The Realty Firm Inc.
244 - 1135 Lansdowne Street W
Peterborough, Ontario
Brand-new, professionally updated office space located in a thriving and well-maintained plaza in Peterborough. This bright and modern unit offers excellent visibility, ample parking, and strong neighbouring businesses that drive consistent traffic. Ideal for professional, medical, or service-based users seeking a turn-key location in a high-growth area. Immediate occupancy available - bring your business to this vibrant, high-exposure setting! (id:50886)
Royal LePage Our Neighbourhood Realty
1209 - 36 Elm Drive W
Mississauga, Ontario
Elevate Your Lifestyle at Edge Tower 1, Experience modern luxury in the heart of Mississauga. Perfectly designed for both comfort and sophistication, this residence offers superior finishes, and an unbeatable location steps from Square One, City Hall, Sheridan & Mohawk College, and the upcoming LRT. For investors, Edge Tower 1 presents a rare opportunity in Mississaugas booming downtown core. The unbeatable location near major employers, world-class shopping, colleges, and new transit infrastructure ensures strong rental demand and long-term value growth. With its premium finishes, exceptional amenities, and walkable lifestyle, this property stands out as both a stylish home and a high-quality investment in one of the GTAs fastest-growing urban hubs. When you step inside the unit you'll discover an open-concept living space with soaring 9-foot ceilings and floor-to-ceiling windows that fill the suite with natural light and capture desirable southwest exposure. Open Concept kitchen is a true showpiece with a large functional island, modern cabinetry and backsplash, integrated fridge and dishwasher, stainless steel oven, and a sleek glass cooktop with a vented hood, ideal for cooking, entertaining, or simply enjoying everyday living. Beyond your suite, Edge Towers offers resort-inspired amenities: a grand lobby with 24-hour concierge, a state-of-the-art fitness centre & yoga studio, games and billiards lounge, exclusive private theatre, Wi-Fi lounge, guest suites, and an expansive rooftop terrace with panoramic city views and a cozy fireplace. With seamless access to Highways 401, 403, and 410, this prime address delivers unmatched connectivity. Investors will appreciate the strong rental potential in Mississaugas booming downtown core, while end users will love the vibrant community, modern comforts, and lifestyle convenience this home provides. (id:50886)
RE/MAX Hallmark Alliance Realty
79 Weatherup Crescent
Barrie, Ontario
Nestled on a coveted, quiet street in West Bayfield, this stunning 3 bedroom family home offersthe perfect blend of comfort and privacy. Set on a fully-fenced, pool-sized lot that backs ontoserene green space with mature trees, it promises both tranquility and room to grow.The bright, modern kitchen features sleek stone countertops and stainless steel appliances,with a charming breakfast area that opens to a backyard oasis. The spacious layout includes aformal living and dining room, as well as an inviting family room complete with a wood-burningfireplace.The home offers three generously sized bedrooms, including a primary suite with a walk-incloset and a luxurious 4-piece ensuite bathroom. For added convenience, theres a second-floorlaundry room. A partially finished basement provides additional potential, while the unbeatablelocation rounds out this exceptional offering. (id:50886)
Cityscape Real Estate Ltd.
Ph11 - 365 Church Street
Toronto, Ontario
"365 Church!" Stunning Furnished 1-Bedroom Penthouse with 2 Full Bathrooms, offering over 700 sq. ft. of modern living space. Bright southwest corner unit with CN Tower and partial lake views. Features 9' smooth ceilings, expansive wall-to-wall windows, and laminate flooring throughout. Contemporary kitchen with integrated appliances, quartz countertops, and pot lights in the main living/dining area. Exceptional building amenities include 24-hour concierge, gym, party room, theatre room, and rooftop terrace. Steps to subway, Eaton Centre, TMU, U of T, and shopping. Available for 6 months or longer. Fully furnished, with all utilities and internet included - perfect for someone seeking stylish and convenient downtown living! (id:50886)
Royal LePage Terrequity Ymsl Realty
1504 - 28 Freeland Street
Toronto, Ontario
Luxury 2 Year New, bright & spacious 1+1 Corner Unit At Prestige One Yonge for sale! Unit offers 696 sq.ft + large balcony 217 sq.ft!. of interiorspace plus a large wraparound balcony! Functional split-bedroom layout, den can be used as a second bedroom. 9' Feet Smooth Ceiling. TopTo Ceiling Windows, laminate Flooring Thru-Out, S/S Appl W/Quartz Countertop Kitchen, Large Balcony! Steps To Union Station, GardinerExpress, Financial And The Entertainment Districts, Restaurants, Supermarkets, Eaton Centre...Walkers Paradise: Walking Score 97! See 3D virtual tour! (id:50886)
Homelife New World Realty Inc.
35 Letty Avenue
Brampton, Ontario
Charming Detached 3-Bedroom Home, With A Finished Basement, In The Heart Of Fletchers West! This Move-In Ready Gem Features A Bright, Open-Concept Layout, Spacious Bedrooms, Fresh Updates, And A Private Backyard Oasis Perfect For Entertaining. Nestled In A Family-Friendly Neighbourhood, Enjoy Walking Distance To Top-Rated Schools, Parks, And Trails, With Quick Access To Transit, GO Stations, Shopping, And Major Highways 407, 410 and 401! A Rare Opportunity To Own A Detached Home In One Of Bramptons Most Sought-After Communities, Dont Miss Out! (id:50886)
Cityscape Real Estate Ltd.
Bsmt - 8 Grace Crescent
Barrie, Ontario
Welcome to this modernized basement unit on Grace Crescent. 2 very sizeable bedrooms, 1 bathroom basement unit with a separate entrance in the Painswick neighbourhood in South Barrie. Very well maintained with your own separate entrance and in-suite laundry, stove, refrigerator, water softner, lots of cupboard and extra storage space in the cold room. There is parking for 2 vehicles on the driveway. Main and 2nd floor tenants have exclusive use of the attached 2 car garage and the backyard. Tenants to pay 35% of ALL utilities (id:50886)
Keller Williams Experience Realty
N310 - 880 Ellesmere Road
Toronto, Ontario
Prime Retail Space Available For Office/Retail on the 3rd Floor. 380 Sq Ft. Offices Spaces Range From 100-800 Sq Ft. Front Signage And Pylon Space Available*Busy Plaza With Street Front Exposure On Kennedy & Ellesmere Road*Well Established Trade Area Surrounded With A Mixed Use Of Tenants. 2nd & 3rd Floor Offices With Elevator. Plaza Surrounded By High Density Condo Towers And Residential Towns. Lots Of Surface & Underground Parking. Close To 401. Strategically Located At Corner Of Kennedy & Ellesmere Road *Ingress And Egress From Ellesmere Rd.*Access To Both Pedestrian And Vehicular Traffic*Ample Parking*Easy Access Location* Close To Transportation & Other Support Amenities. (id:50886)
RE/MAX Premier Inc.
S101 - 880 Ellesmere Road
Toronto, Ontario
Prime Retail Space Available For Office/Retail on the Lower Level. 530 Sq Ft. Front Signage And Pylon Space Available*Busy Plaza With Street Front Exposure On Kennedy & Ellesmere Road*Well Established Trade Area Surrounded With A Mixed Use Of Tenants. 2nd & 3rd Floor Offices With Elevator. Plaza Surrounded By High Density Condo Towers And Residential Towns. Lots Of Surface & Underground Parking. Close To 401. Strategically Located At Corner Of Kennedy & Ellesmere Road *Ingress And Egress From Ellesmere Rd.*Access To Both Pedestrian And Vehicular Traffic*Ample Parking*Easy Access Location* Close To Transportation & Other Support Amenities. **EXTRAS** Pylon Space Available*Ample Parking*Easy Access Location*Close To Transportation-TTC, HWY 401 (id:50886)
RE/MAX Premier Inc.
99 Donn Avenue Unit# 607
Stoney Creek, Ontario
Large unit, over 1300 sqft in a well kept, quiet building, mostly seniors occupied. Clean, bright, with a view of the lake from the bedroom window. Oversized master bedroom, with a large walk in closet. Hardwood flooring in both bedrooms. Ideal location, walking distance to the stores at Fiesta Mall,. Move in ready & available immediately. Underground parking and a storage locker. No pets, no smoking designated building. Vacant, move in ready. Must provide: Rental application, Income verification, Credit check, References, First and last month rent deposit (id:50886)
Royal LePage State Realty Inc.
932 - 222 The Esplanade
Toronto, Ontario
ome live in this beautiful 1+1 Bedroom Condo with ALL UTILITIES INCLUDED at Yorktown on the Park! This spacious suite offers an open-concept living and dining area, enhanced by the removal of the original den or solarium wall to create a larger and more versatile space, perfect for relaxing, working from home, or entertaining guests. The unit also features a large walk-in closet that connects directly to the ensuite bath. Enjoy the comfort and security of a 24-hour concierge, along with all the conveniences of downtown living. Step outside your door and you are just moments from St. Lawrence Market, the Distillery District, and TTC/subway access. Surrounded by parks, shops, restaurants, and community centres, this is the ideal home for young professionals or families seeking vibrant city living in a welcoming neighbourhood. (id:50886)
Baker Real Estate Incorporated

