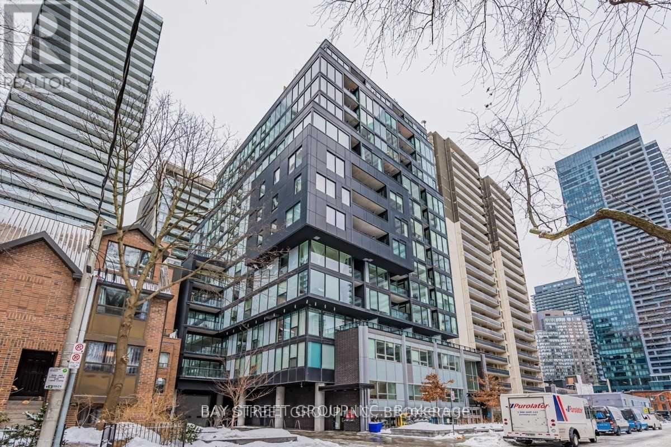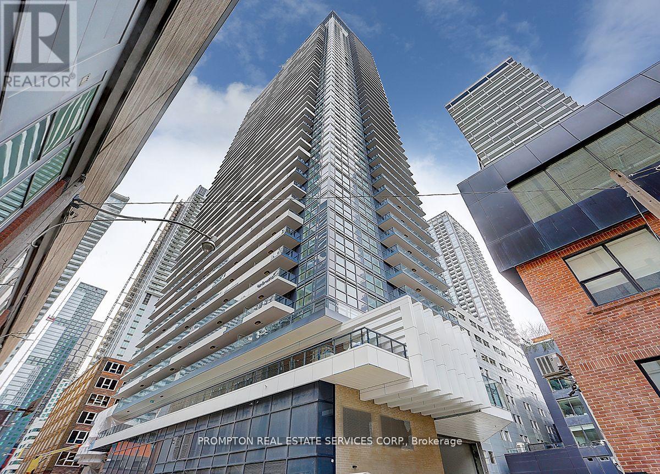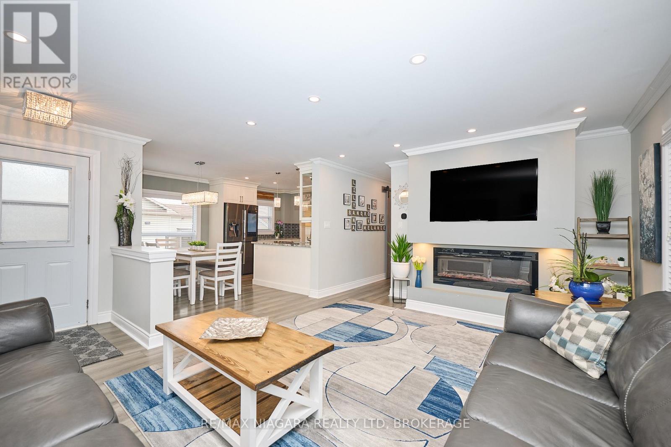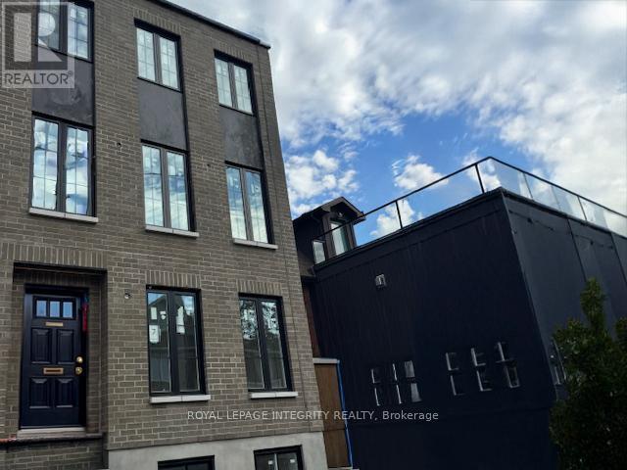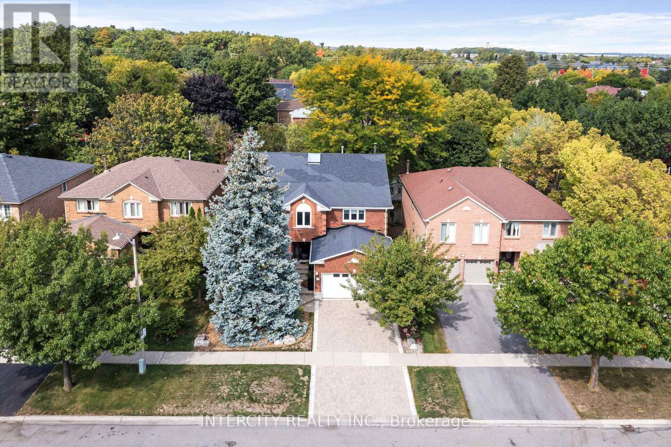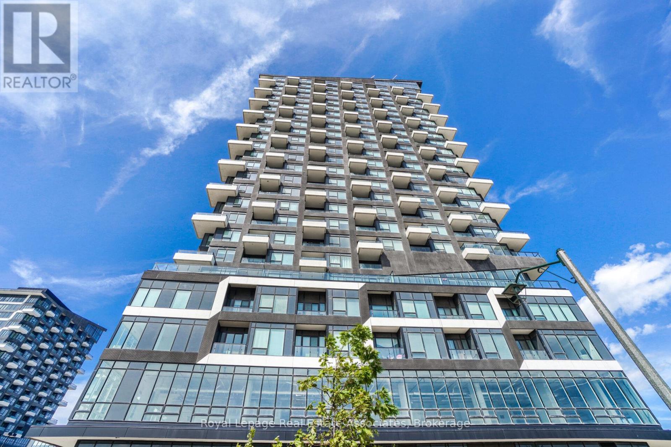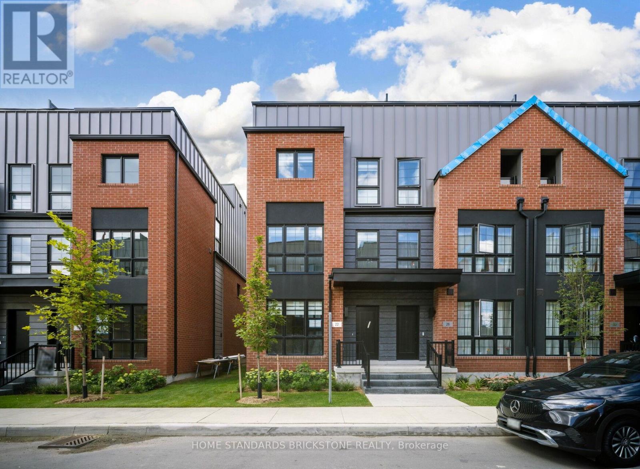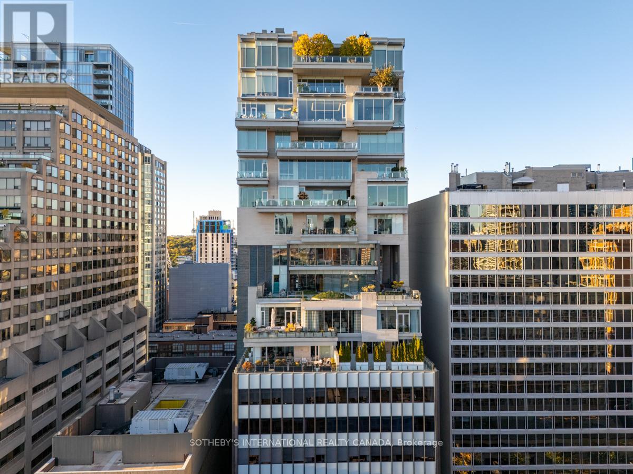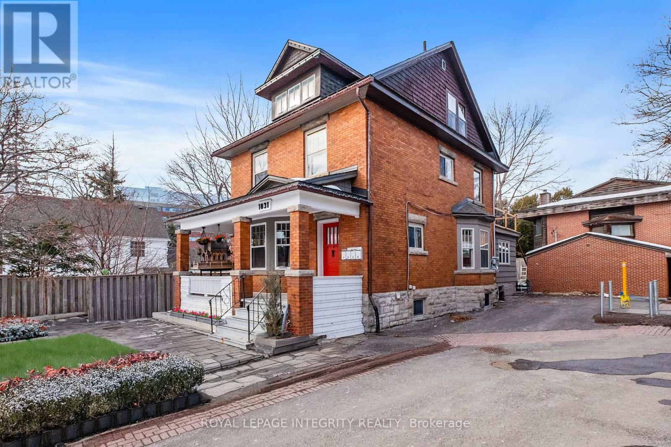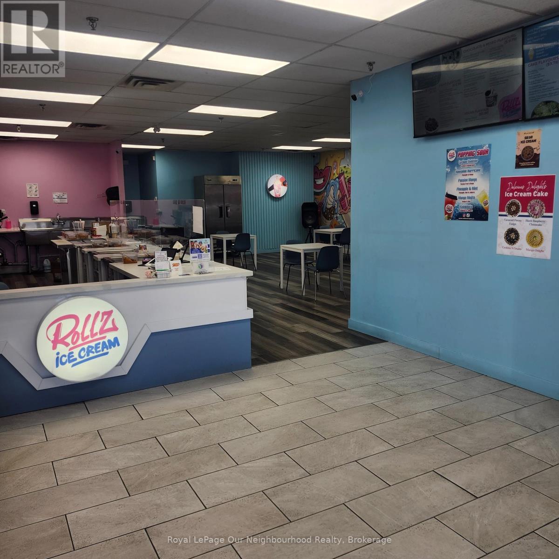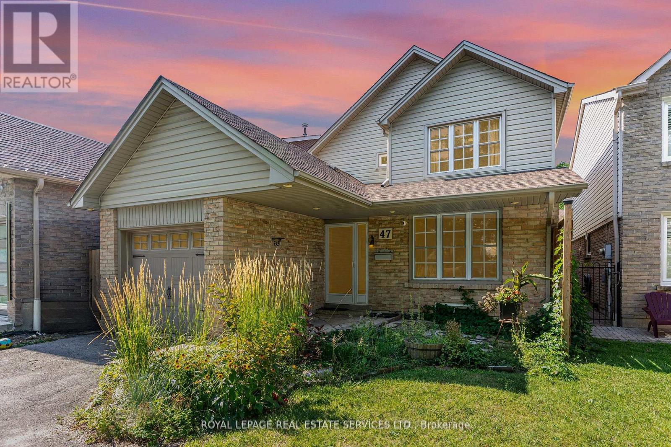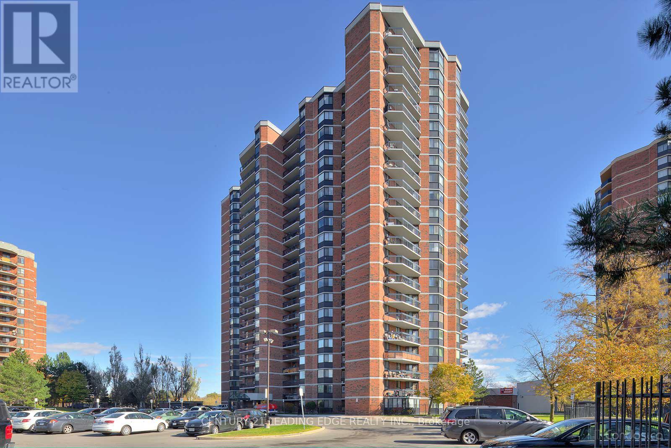304 - 17 Dundonald Street
Toronto, Ontario
Welcome to this beautiful suite! Enjoy a bright and spacious layout with a sleek modern kitchen. Perfectly situated at Yonge and Wellesley , this home offers direct access to Wellesley subway for unbeatable convenience. Just steps away from vibrant cafes, restaurants, shops , TMU and U of T, nearby parks, you'll experience the best of downtown living right at your doorstep. (id:50886)
Bay Street Group Inc.
607 - 38 Widmer Street
Toronto, Ontario
Welcome To 38 Widmer St Unit #607! A Stunning 2-Bedroom, 2-Bathroom Suite Built By Concord. Step Into This Beautifully Designed Condo Featuring A Bright And Spacious Open-Concept Layout With Soaring 9-Foot Ceilings And Expansive Floor-To-Ceiling Windows That Flood The Space With Natural Light. The Modern Kitchen Is Equipped With World-Renowned Miele Appliances, Perfect For Both Everyday Cooking And Entertaining In Style. The Primary Bedroom Offers A Calming Retreat With A Private 3-Piece Ensuite And Built-In Closet Organizers For Optimal Storage. Step Outside To Your Private Terrace. Located In The Heart Of The Entertainment District, You Are Just Steps To World-Class Dining, Shopping, Nightlife, Public Transit, And Have Quick Access To The QEW. Whether You Are A First-Time Buyer, Savvy Investor, Or Downsizing In Style, This Suite Is A Must-See. Don't Miss Out On This Incredible Opportunity To Live In One Of Toronto's Most Vibrant Neighborhoods! (id:50886)
Prompton Real Estate Services Corp.
5667 Montrose Road
Niagara Falls, Ontario
SHOW STOPPER 5 BEDROOM HOME WITH WOW FACTORS GALORE! STEP INTO ELEVATED LIVING WITH THIS ESTATE FILLED WITH AN ABUNDANCE OF AMENITIES & OPPORTUNITIES ~ CHECK OUT THE VIDEO! EXCELLENT WORKMANSHIP IN THE MAJOR RENOVATIONS COMPLETED WITH QUALITY FINISHES. OVER THE TOP UPDATED RESIDENCE TO ALLOW FOR A TRUE MOVE-IN READY SITUATION & BEGIN A NEW CHAPTER IN STYLE. ENDLESS PERKS WITH A LOWER LEVEL IN-LAW SUITE WHICH OFFERS AN EXCEPTIONAL BENEFIT & A GRAND 11 CAR DRIVEWAY! THIS HOME FEATURES A LAYOUT THAT FLOWS IN LUXURY & CRAFTED FOR REAL LIFE LIVING. SALT WATER HEATED POOL! SEAMLESSLY CONVENIENT TO EVERY NECESSITY WITH WALKING DISTANCE TO SCHOOLS, PARKS, QUICK EASY ACCESS TO QEW & SHOPPING. DON'T LET THIS ONE OF KIND JEWEL PASS YOU BY! (id:50886)
RE/MAX Niagara Realty Ltd
9 Gwynne Avenue
Ottawa, Ontario
Prime Civic Hospital Investment - Projected 4.8% Cap RateUnder Construction - Completion November 2025A rare opportunity to own a new, brownstone-inspired duplex in Ottawa's prestigious Civic Hospital neighbourhood, steps from the city's top healthcare employers, Little Italy, and Dow's Lake.This property is purpose-built for high rental demand and low maintenance ownership.Property Overview:Unit 1: 3-bed, 3-floor duplex - townhouse-style layout with classic curb appealUnit 2: 1-bed, 1-bath raised basement suite (602 sq. ft.)Tenants pay all utilities - streamlined operating costsProjected cap rate: ~4.8% (buyers to verify financials)Highlights:Stylish brownstone façade & modern interior finishesSteps to The Ottawa Hospital (Civic Campus), Carleton University, and transitIdeal for medical professionals or savvy investors seeking steady rental incomeSurrounded by cafes, parks, and the scenic Rideau CanalInvestment Advantage:Quality design, prime location, and a strong professional tenant pool combine to deliver attractive, reliable returns in one of Ottawa's most desirable, walkable areas. (id:50886)
Royal LePage Integrity Realty
1574 Heritage Way
Oakville, Ontario
*Spacious, Immaculate, Executive home, built in 1989, redesigned over the years for entertaining & comfort *Five large bedrooms with high quality hardwood flooring *2.5 baths, including large luxurious ensuite off the primary bedroom *3,850 sq.ft. plus approx. 1,900 sq ft unfinished basement *Entrance hall soars two levels high revealing a large skylight from the Scarlett O'Hara staircase, archways, tumbled travertine tiles, & fountain feature *Flexible living/dining area allows for large sit-down gatherings or quiet chats by the fireplace. Dining room has a tray ceiling with ambient lighting. *Custom site-finished hardwood flooring connects these rooms & flows into the kitchen & family room *Main floor library/den features custom built-in shelves *Chefs kitchen custom designed with granite countertops, unique elevated breakfast bar/serving area, built-in refrigerator, double ovens, gas cooktop, dishwasher, wine cooler *Family room is open to the kitchen, with gas fireplace & 5 panel bow window *Main floor powder room w/Venetian plaster, laundry rm with access to side door, garage & second staircase to unfinished basement *Upper hallway overlooks the main floor, includes built-in shelving, tray ceiling with ambient lighting & large skylight *Large Primary bdrm features gas fireplace, built-in entertainment centre and a spacious walk-in closet* Primary ensuite bathroom, renovated in 2023, features a walk-in curbless shower, free-standing bathtub, two vanities, 70" x 35" porcelain floor & wall tiles & heated floor *Professionally landscaped, with pond & fountain at front entrance and large patio in the backyard. Back garden includes a custom-built trellis & natural looking pond with falling water *Located in quiet Glen Abbey neighbourhood, within walking distance of two elementary schools & two high schools retail shopping, dining, parks, forested walking trails, and the Glen Abbey Community Centre* Oakville Trafalgar Memorial Hospital is 2 Kms away (id:50886)
Intercity Realty Inc.
2003 - 297 Oak Walk Drive
Oakville, Ontario
Luxury Condo Living In This Upgraded 2-Bedroom, 2-Bathroom Home. Comes With A Rare Find TWO Owned PARKING Spots, Side By Side. Enjoy Unobstructed Views Of The City/Water And The Toronto Skyline From TWO Different Balconies, Right From The Comfort Of Your Home. With Over $50,000 Spent On Builder Upgrades, This Unit Features A Custom Kitchen With Quartz Waterfall Countertop And Integrated Kitchen Appliances That Blend Seamlessly With The Cabinetry, Along With Upgraded Flooring Throughout And High End Shower Tiles In Both Bathrooms. Located Just Steps From Transit, Dining, Shopping, And Everyday Essentials, This Home Offers Both Convenience And Lifestyle With Its Elite Amenities . Close To Highly Rated Schools, Major Highways (QEW, 403, 407) And Rarely Offered TWO PARKING Spots Enjoy This Fully Upgraded Move In Ready Home. (id:50886)
Royal LePage Real Estate Associates
22 Chesley Street
Vaughan, Ontario
Corner Unit!!! Larger! 2364 Sq. Ft. Interior plus 363 Sq. Ft. Rooftop Terrace. Experience Luxury Living at Rose Park Towns in Thornhill! This stunning 3-Bedroom + 2 Den + 3 Bath townhouse offers a spacious open-concept layout with sunlit interiors, creating an inviting and elegant ambiance. The gourmet chefs kitchen (Bosch Appliances) is designed for style and functionality, featuring a central island, Extended upper Cabinet and quartz countertops. The versatile dens are perfect for home office, study, or playroom. Stainless Steel Bosch Kitchen Appliance Package including Fridge, Range and Dishwasher. Step outside to a spacious 363 sq. ft. Rooftop Terrace, ideal for al fresco dining and relaxation. The home also includes 2-car underground parking with direct access from the finished basement for added convenience.Located just minutes from Promenade Mall, top-tier schools, and a wealth of amenities, this home offers effortless access to Highway 7, 407, GO Train, and TTC, making commuting seamless. Discover the perfect blend of classic charm and modern elegance in the heart of Thornhill! Furniture shown is virtually staged and for illustration purposes only. (id:50886)
Home Standards Brickstone Realty
1201 - 155 Cumberland Street
Toronto, Ontario
An extraordinary residence in the heart of Yorkville, Suite 1201 at 155 Cumberland offers just under 4,000 sq. ft. of bespoke living space-a rare half floor home that combines architectural pedigree with modern refinement. With only 15 residences in the building, privacy and discretion are absolute, while the address places you steps from Toronto's finest dining, boutiques, and cultural institutions. This 3-bedroom plus family room residence is defined by its scale and proportion. Ceilings soar to almost 12 feet, while floor-to-ceiling windows frame sweeping city and treetop views. The great room spans the south façade, offering a dramatic yet serene setting for both intimate evenings and grand entertaining. A dedicated dining gallery flows seamlessly into the Downsview-designed chef's kitchen, where top-tier appliances, expansive counters, and custom cabinetry create a space equally suited to culinary artistry and casual gatherings. The primary suite is a private sanctuary, with a spa-inspired ensuite featuring a freestanding soaking tub, walk-in shower, radiant heated floors, and generous dressing areas. Two additional bedrooms, each with an ensuite, provide comfort for family or guests, while the family room offers a second living core-ideal for film, reading, or quiet retreat. Every detail, from wide-plank hardwood to polished stone, has been curated for timeless elegance. Outdoors, a private terrace extends the living space, offering a rare vantage point above Yorkville's storied streets. The building itself is an icon of exclusivity, originally conceived as a modernist penthouse in the 1960s and reimagined in 2010 by KingSett Capital and Quadrangle Architects. Residents enjoy 24-hour concierge, secure underground parking, and discreet entry, ensuring a lifestyle of effortless luxury. Suite 1201 is more than a condominium-it is a trophy residence, offering the scale of a private home with the convenience and prestige of Yorkville's most exclusive address. (id:50886)
Sotheby's International Realty Canada
1 - 1031 Carling Avenue
Ottawa, Ontario
Exceptional Investment Opportunity - Fully Renovated Legal TriplexThis fully retrofitted century home perfectly merges historic charm with modern functionality - a rare, turnkey investment featuring three legal, self-contained units and over $300,000 in quality renovations.Unit Mix: 1-Bedroom Basement Apartment 1-Bedroom Main-Floor Apartment (new powder room added) 2-Bedroom Upper Apartment with Loft Family RoomEach unit offers in-suite laundry, separate systems, and modern finishes while preserving the home's architectural character.Major Upgrades: All-new plumbing and 200 AMP electrical New kitchens, laundry areas, and bathrooms Mixed hardwood and laminate flooring Expanded, freshly paved driveway with garage + 2nd parking spotExterior Enhancements: Fresh paint, new stairs, and retaining wall system Interlocked walkway to all entrances Professionally landscaped with new sod and custom flower bedsThis property delivers modern reliability, timeless appeal, and strong rental potential-ideal for investors or multi-generational living in a prime location. (id:50886)
Royal LePage Integrity Realty
11 - 1135 Lansdowne Street W
Peterborough, Ontario
Exceptional opportunity to lease a prime commercial retail unit in a newly upgraded, exceptionally maintained, and high-traffic plaza in Peterborough. This versatile space is perfectly suited for restaurant or food service use, featuring excellent visibility, strong surrounding tenant mix, and ample on-site parking. Located in a busy, established retail node with consistent customer flow and easy access from major routes. Available for immediate occupancy - an ideal choice for entrepreneurs and operators looking to establish or expand their business in a thriving area. (id:50886)
Royal LePage Our Neighbourhood Realty
47 Lafferty Street
Toronto, Ontario
This charming three-bedroom home has an updated kitchen that not only boasts modern features and ample space but also offers delightful views of the lovely rear yard. Whether you're preparing a meal or enjoying your morning coffee, the serene scenery makes every moment special. The primary bedroom is designed with comfort and convenience in mind, featuring a three-piece ensuite that adds a touch of luxury to your daily routine. The other two bedrooms are generously sized, providing ample space for family members or guests to relax and unwind. The open-concept living and dining rooms create a welcoming atmosphere, perfect for entertaining friends and family. The flow of the space allows for seamless interaction and connectivity, making it ideal for hosting gatherings. The finished basement offers added versatility with a space that can be used as an office or a guest bedroom. This additional room provides the flexibility to meet your family's needs, whether you're working out in the gym, working from home or hosting overnight guests. Located next to Centennial Park, this home provides easy access to exciting festivals and events throughout the year. Enjoy the vibrant community atmosphere and the recreational opportunities available just a short walk away. The home is just steps away from Michael Power School and many other educational institutions, making it an ideal location for families. Additionally, with nearby public transportation options (TTC), shops, and proximity to major highways, the airport, and downtown, commuting and travel are convenient and efficient. This home offers the perfect blend of comfort, style, and location, making it an exceptional choice for those seeking a balanced lifestyle. (id:50886)
Royal LePage Real Estate Services Ltd.
112 - 236 Albion Road
Toronto, Ontario
They don't build them like this anymore! MUST SEE - Bright, spacious condo-living in this sun-filled 2-bedroom + den, 1-bath suite offering over 1,200 sF. of comfort. Beautiful new floors,fresh paint, brand-new carpet, and ensuite laundry. Low Property Taxes and Utilities incld in maint fee for a worry-free lifestyle. Open-concept living & dining area w/ large, unobstructed windows that fill the space with natural light and showcase serene nature views. Large Bedrooms with plenty of storage, while the versatile den offers great potential for a home office or child play area. Close off the den with a door if you need a 3rd bedroom. Amenities, incl pool, gym, sauna, visitor park, plus easy access to highways (401, 400, 427), transit, Humber College, the airport, golf courses, hospitals, YorkU and parks. Perfect Home for families, professionals, or downsizers alike. Don't miss your chance to have it all! (id:50886)
Century 21 Leading Edge Realty Inc.

