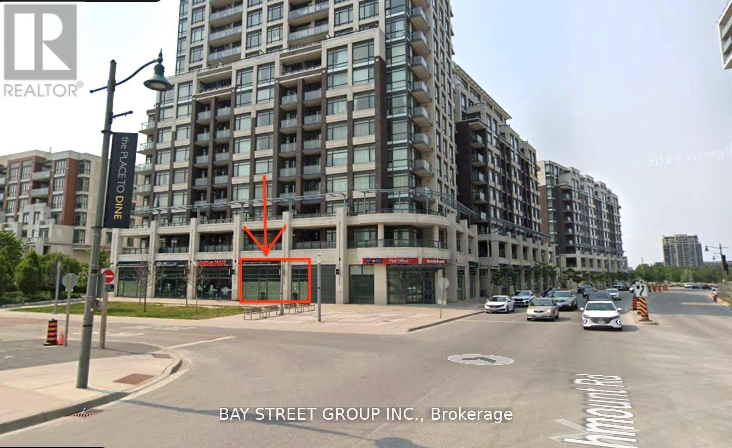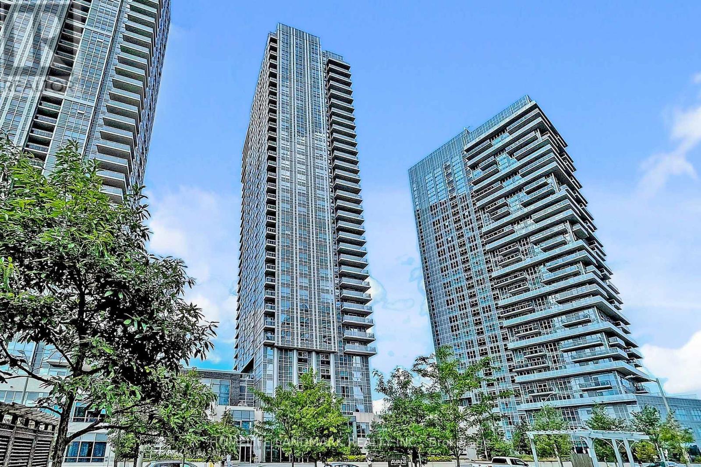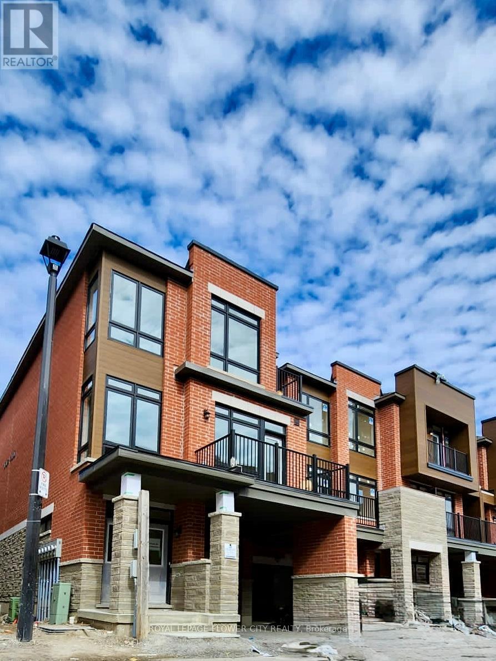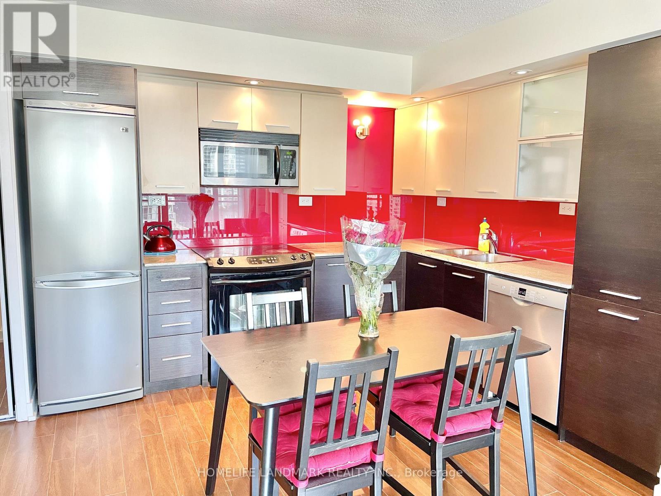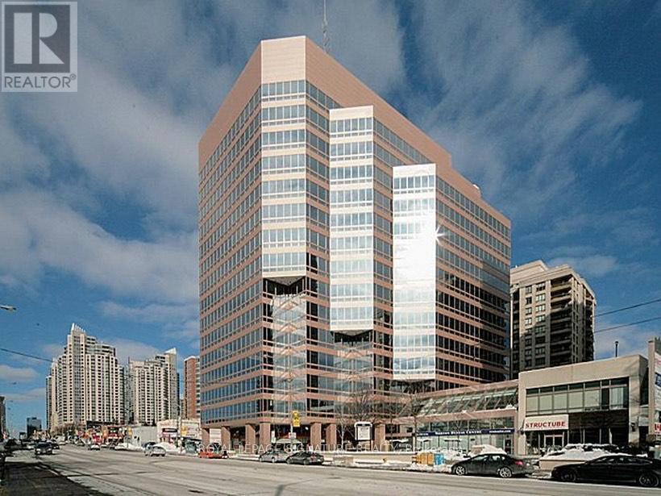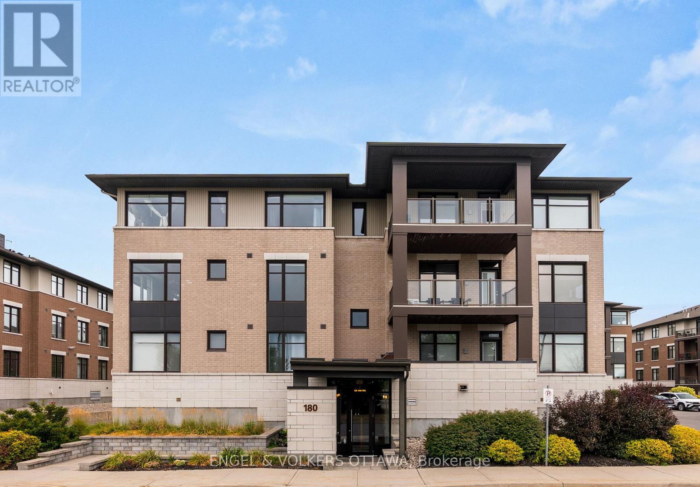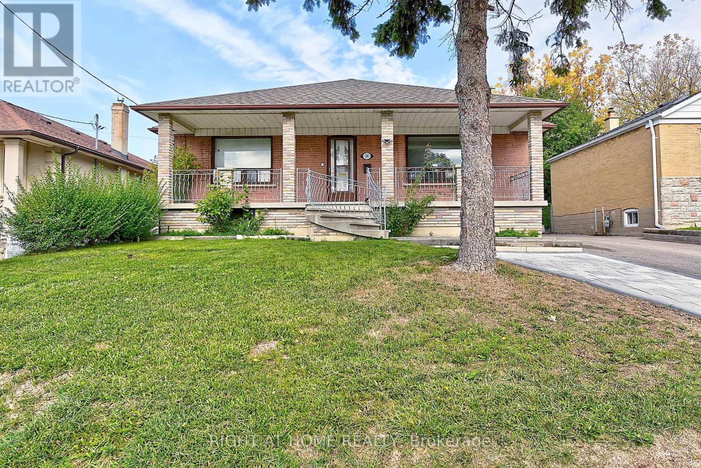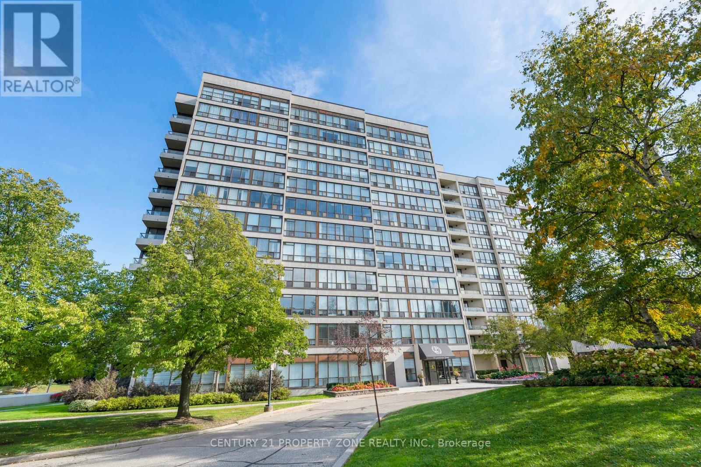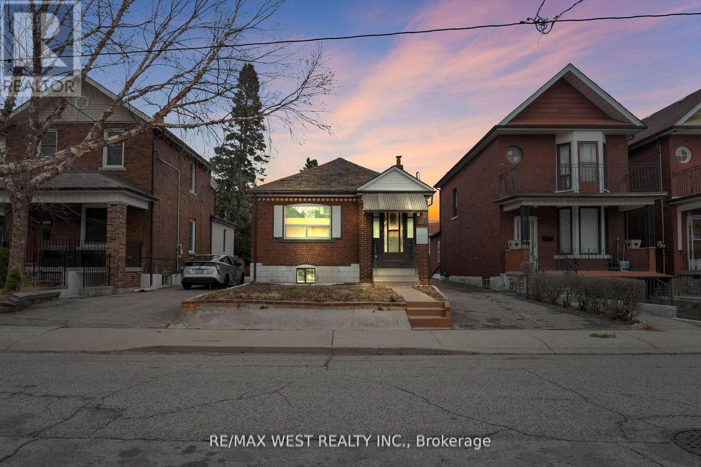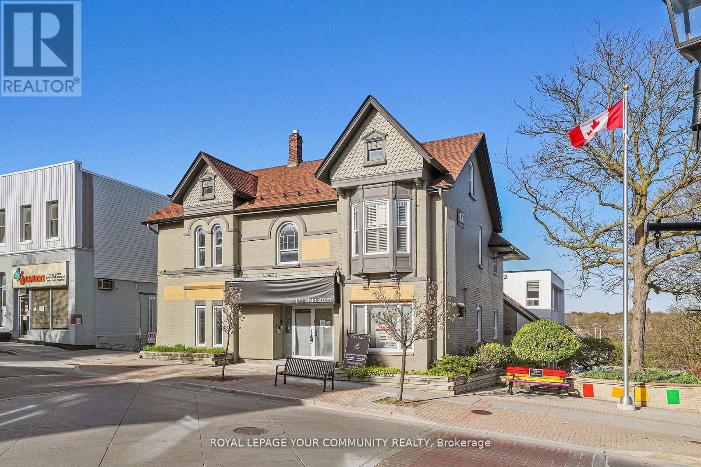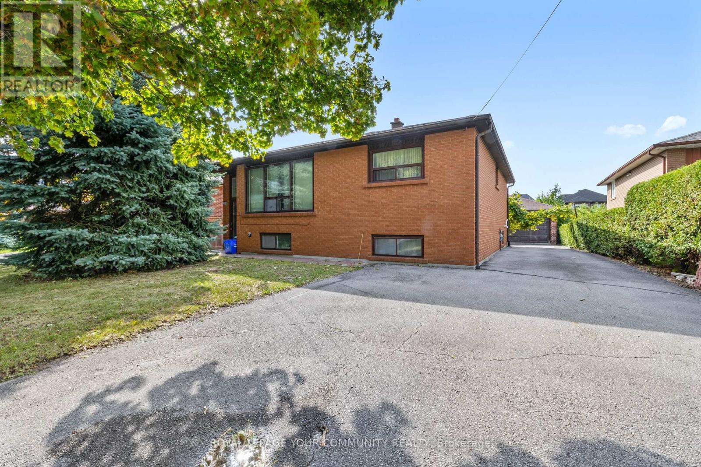9 - 8110 Birchmount Road
Markham, Ontario
Located near Downtown Markham and surrounded by numerous condominium buildings with a large residential population, this 1,207 sqft unit offers excellent exposure and steady customer potential. The space is already 80% complete with renovations, with essential utilities, wiring, and a full sprinkler system installed, saving the new owner significant time on permits and initial construction. The landlord has confirmed café or bakery use is approved, making it an ideal choice for buyers in the food & beverage sector. With very limited competition in the area, this is a rare first-come, first-served opportunity. The property is currently in a rent-free period, with rent payments of $7,100 (including TMI and HST) beginning January 1, 2026. Dont miss the chance to take over a nearly finished space in a high-demand neighborhood and launch your business quickly. (id:50886)
Bay Street Group Inc.
2106 - 255 Village Green Square
Toronto, Ontario
Welcome To Avani Condos By Tridel.A Stunning Blend Of Luxury And Convenience In The Heart Of Scarborough! Freshly Painted 1-Bedroom+ 1 Den, 2-Bathroom Suite, Bright, Functional Layout Designed For Modern Living. New Floors Throughout, Stylish Open-Concept Kitchen With Stainless Steel Appliances, Ample Cabinetry, Large Windows Brings Natural Light, This Unit Also Showcases Breathtaking Unobstructed City Views. Maintenance Fees Included High-Speed Internet. Enjoy All The Amenities: 24-Hour Concierge, Fitness Centre, Yoga Studio, Steam Room, Outdoor Terrace With Bbqs, Guest Suites, Pet Spa, Theatre/Media Room, And Elegant Party Room. Mins From Highway 401, Scarborough Town Centre, Fairview Mall, Agincourt Go, Centennial College, Kennedy Commons Plaza, As Well As Public Transit, Parks, And An Abundance Of Restaurants, This Location Offers Unmatched Accessibility And Everyday Convenience. (id:50886)
Homelife Landmark Realty Inc.
512 Littlewood Lane
Ajax, Ontario
Less Than Two Years Old End-Unit (Feel Like a Semi) Freehold 3-Storey Townhouse with Over 1700 Sq. Ft. of Combined Living Space with 3 Bedrooms and 3 Washrooms, Flex Space/Media Room on the Ground Level and Two Balconies. Hardwood Flooring on the Ground & Main Levels with Oak Stairs, Very Spacious & Open Concept Living Room Combined with Dining Room and Easy Access to a Wide Balcony. Extra Long Center Island With S/S Appliances/Chimney and Stone Countertop in the Family Sized Modern Kitchen Which Also Has a Large Attached Walk-in Pantry. Master Bedroom Comes with a 3-Pc Ensuite, Separate His & Her Closets and Walk-out to a Private & Cozy Balcony. Smooth Ceilings on the Main Level. Flex Area on the Ground Level Can be Used as a Media/Office Space. Double Door Main Entry to the House. Covered Driveway for Your Second Vehicle. Family Friendly Community. Only 2 Minutes Drive to Hwy 401, Plazas, Parkette, Close to Lake, Schools, Public Transit etc. (id:50886)
Royal LePage Flower City Realty
1610 - 8 Telegram Mews
Toronto, Ontario
Struggling to Find a Large 1 Bed Condo in Downtown? Check Out This One! Approx 600SF + Large Balcony, Very Spacious and Comfortable Living Room Area, A Stylish Modern Look And Resort Style Living In The Heart Of The City At Spadina/Fort York And Sits Next To Beautiful Canoe Landing Park! Open Concept Gourmet Kitchen W/Quartz Counter Top. Ideal for Executives and Professionals. The Southwest Facing Living Room Offers Natural Light & Is Truly Inviting With An Open-Concept Layout & Contemporary Finishes That Allow An Everyday Life Of Superior Comfort & Entertaining To Seamlessly Unfold. Be Prepared To Fall In Love With The Huge Balcony!! The unit has unobstructed south-west city views with floor to ceiling windows to enjoy the beautiful natural light, extraordinary sunsets and views of the lake. Building Has 24 Hr. Concierge, Visitor Parking, Exercise Rm, Yoga Studio, Co-Ed Steam Rm, Dining Facility, Billiards, Home Theatre, Outdoor Plunge Pool & Lounge, Sun Deck, Bbq Area. Steps To Restaurants, 2 Supermarkets, 2 Schools, 8-Acre Park, Community Centre, Library, Transit, And Highways . (id:50886)
Homelife Landmark Realty Inc.
1300 - 5255 Yonge Street
Toronto, Ontario
Professional centrally located turnkey office space, approximately 170 Sqft conveniently located at 5255 Yonge St between Finch and Sheppard Subway Stations. Great opportunity, perfect for lawyers, paralegals, start-ups or those looking to downsize. 13 other law offices on the same floor providing for a collaborative work eco system and potential referrals. Enjoy your very own private office space with all the perks & amenities of something much larger. Included with lease: Complimentary access to 3 boardrooms, Internet Incl WIFI, kitchen usagew/coffee service, reception services, existing office furniture, storage cabinets and tons of other options to help make operations seamless.Second office at 112 Sqft available with all the the above inclusions.Best value in the area! Steps away from the Yonge/Finch and Yonge/Sheppard subway station, only two blocks away from the 401 and 20 minutes to Pearson airport. (id:50886)
Royal LePage Signature Realty
302 - 180 Guelph Private
Ottawa, Ontario
Top-floor 2-bedroom + den, 2-bath condo facing the rear greenspace for a peaceful, private setting, yet just steps from Kanata Centrum Shopping Centre. Sun-filled, open-concept living/dining with hardwood throughout and a modern kitchen featuring a large granite-topped island perfect for quick meals and entertaining. The private primary suite offers a 3-piece ensuite with walk in shower and double closet; the second bedroom is generously sized with ample storage, plus a versatile den for office or hobby space. In-suite laundry, underground parking, plus an additional outdoor parking spot, and a dedicated storage locker add everyday convenience. Residents enjoy a clubhouse with lounge space, pool table, darts, and fitness equipment. With shopping, dining, transit, and daily amenities at your doorstep, this turnkey condo delivers comfort, convenience, and low-maintenance living in a prime Kanata location. (id:50886)
Engel & Volkers Ottawa
34 William Cragg Drive
Toronto, Ontario
Welcome to 34 William Cragg Dr. Well Maintained 3 bdrms Bungalow. Premium Lot. Walking Distance to Walmart, No Frills. Minutes Drive to 401, Hospital, and other Amenities. (id:50886)
Right At Home Realty
407 - 10 Laurelcrest Street
Brampton, Ontario
Welcome to this beautifully maintained 2-bedroom, 1-bath condo apartment that perfectly blends comfort, style, and convenience. Step into an inviting open-concept living space featuring a modern island kitchen with elegant quartz countertops, a stylish backsplash, ceramic tile flooring, and sleek stainless steel appliances-ideal for both everyday living and entertaining. The bright and spacious layout offers a warm and functional design, making it easy to feel right at home. The condo also includes one underground parking spot along with ample visitor parking for your guests. Residents of this well-managed building enjoy an impressive array of amenities, including 24-hour gated security, two tennis courts, a fully equipped exercise room, an outdoor pool, a relaxing hot tub, a sauna, and a games room/library-offering something for everyone. Located within walking distance to schools, shopping, restaurants, and public transit, and with quick access to major highways, this property provides the ultimate in convenience and connectivity. The condo also includes one underground parking spot along with ample visitor parking for your guests. *MAINTENANCE FEE COVERS ALL UTILITIES, giving you a truly stress-free and comfortable living experience in one of the most desirable communities.* (id:50886)
Century 21 Property Zone Realty Inc.
1107 Algonquin Avenue
North Bay, Ontario
Welcome to your next opportunity!Whether you're an investor or a first-time home buyer, this spacious 4-bedroom, 2-bath home is move-in ready and full of potential. The home features beautiful original hardwood floors, updated windows, and updated furnace (2021).Located in a convenient area with public transit right across the street, you'll enjoy easy access to shopping, groceries, parks, and schools-all just minutes away. With versatile C4 zoning, the possibilities here extend beyond residential use. (id:50886)
Royal LePage Northern Life Realty
661 Beresford Avenue
Toronto, Ontario
Exceptional opportunity in prime Junction! Spacious bungalow, great for handy end user or renovator/investor. Rare oversized lot with opportunity to build multiplex, or possibly build 2 homes as there are several 15-16 ft frontage lots on the street. Solid brick bungalow on 32' x 154' lot, offering rare oversized frontage and depth, along with a private driveway and a detached two-car garage. Ideal for investors or first-time home buyers, this 2+1 bedroom, 2-bathroom home features an open-concept living and dining area w/hardwood flooring. Rental potential for basement w/separate side entrance. Large fenced in private backyard. House in overall good clean shape with tons of potential for handy end user!! Seller has quality Drawings avail for 4 plex and 5 plex if needed. (id:50886)
RE/MAX West Realty Inc.
171 Main Street S
Newmarket, Ontario
Location, Location, Location! Attention Developers or Investors. 3 Story Commercial Building Located Downtown Newmarket Surrounded By Plenty Of Street and Municipal Parking, Full Detail Plans Available, Perfect For Medical Retail, Restaurant, And Professional Offices. Building Has Been Striped to Studs (fronting on Main St) First Floor Hallway, Washrooms and Offices Renovated, Many Second Floor Offices Renovated (id:50886)
Royal LePage Your Community Realty
221 Elgin Mills Road W
Richmond Hill, Ontario
Welcome to this charming raised bungalow situated on a rare 50 x 226 ft lot in the prestigious Mill Pond neighborhood of Richmond Hill. Offering endless possibilities live in as-is, renovate, or build your dream home this property is a true gem for families and investors alike. Hardwood floors, and an eat-in kitchen overlooking the dining area with a walkout to the balcony. The main level boasts 2 bedrooms and a 4-piece bathroom, while the finished basement offers incredible versatility with a large recreation room, second kitchen, 3-piece bath, and laundry with cold storage. The expansive south-facing backyard provides ample space for outdoor living, landscaping, or future expansion. A 2-car detached garage plus parking for 6 vehicles ensures plenty of room for the whole family. Located in one of Richmond Hills most desirable communities, you're steps from Mill Pond Park, top-rated schools (St. Theresa of Lisieux CHS AP Program, Alexander Mackenzie HS IB Program), and all major amenities. Don't miss this exceptional opportunity in a sought-after location! (id:50886)
Royal LePage Your Community Realty

