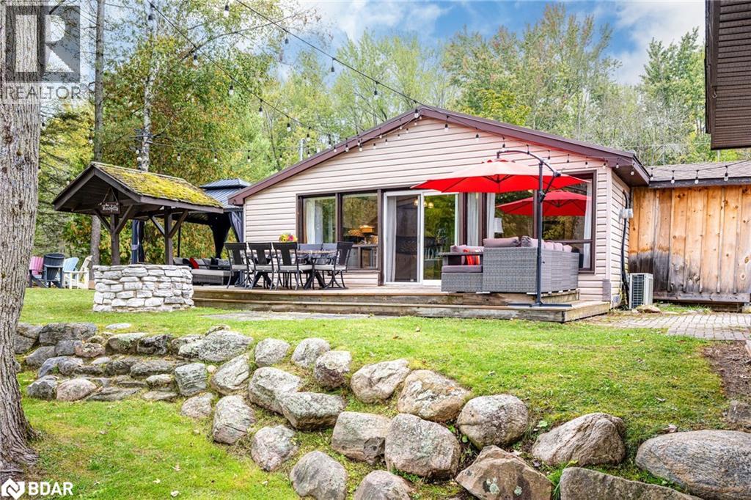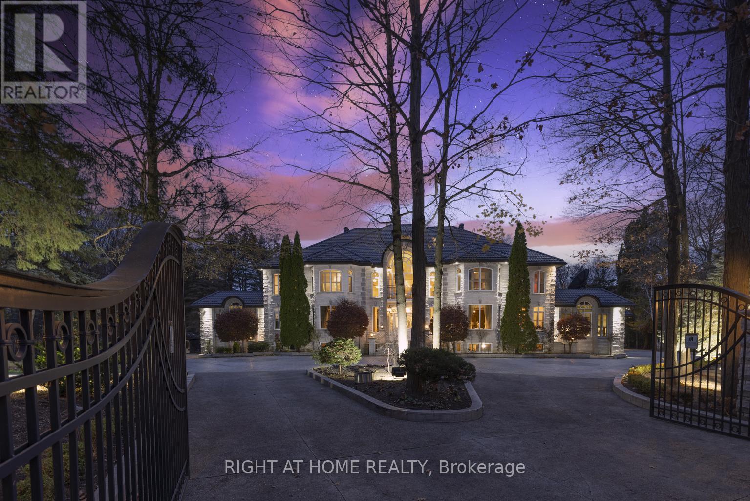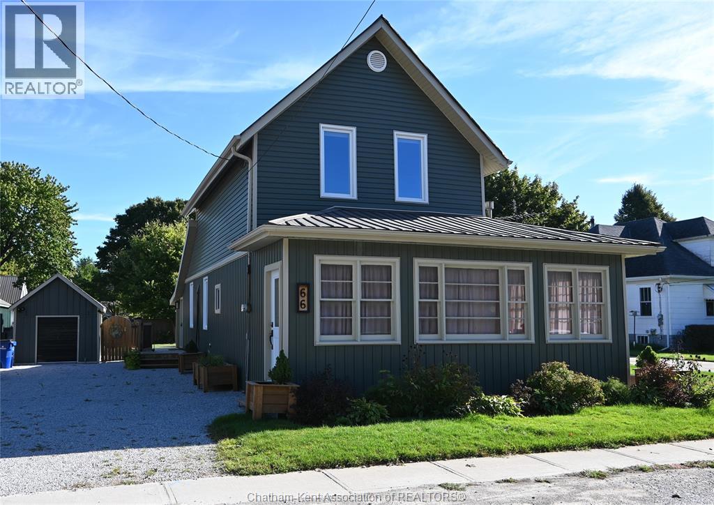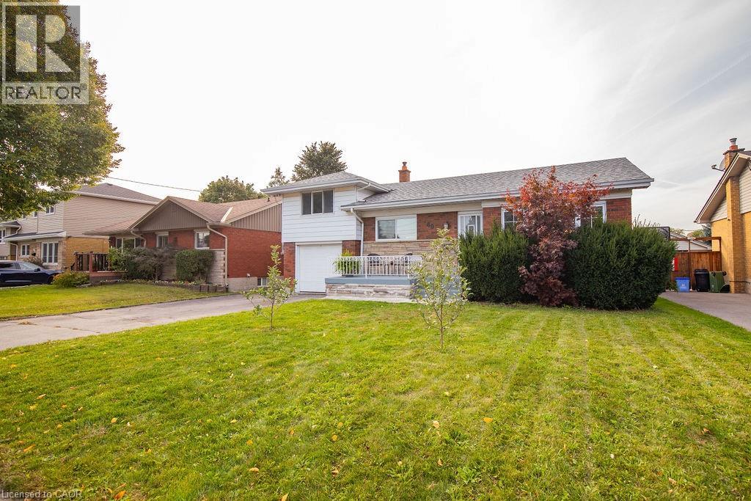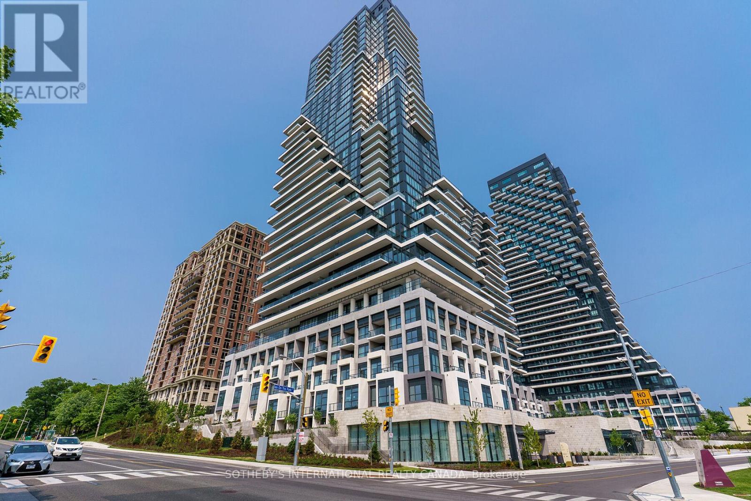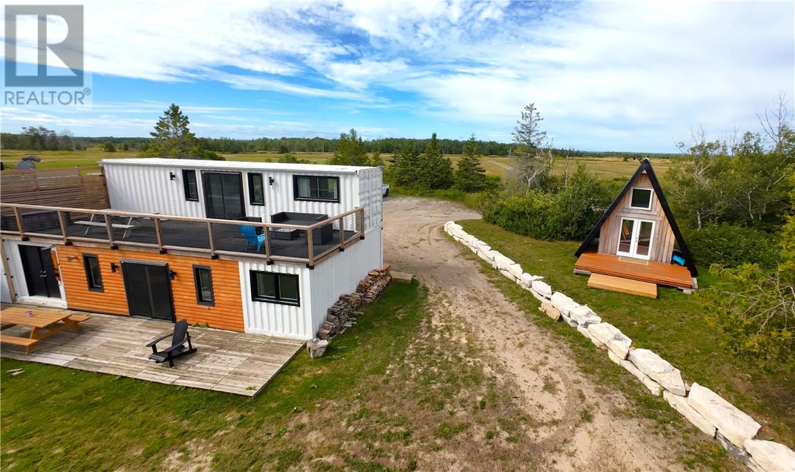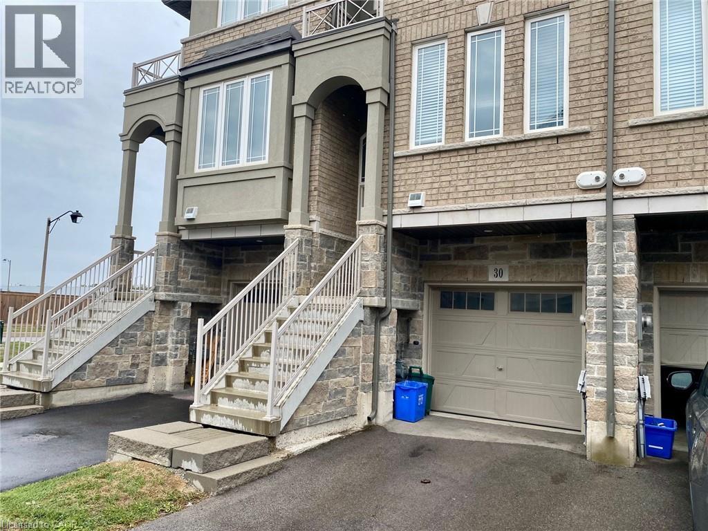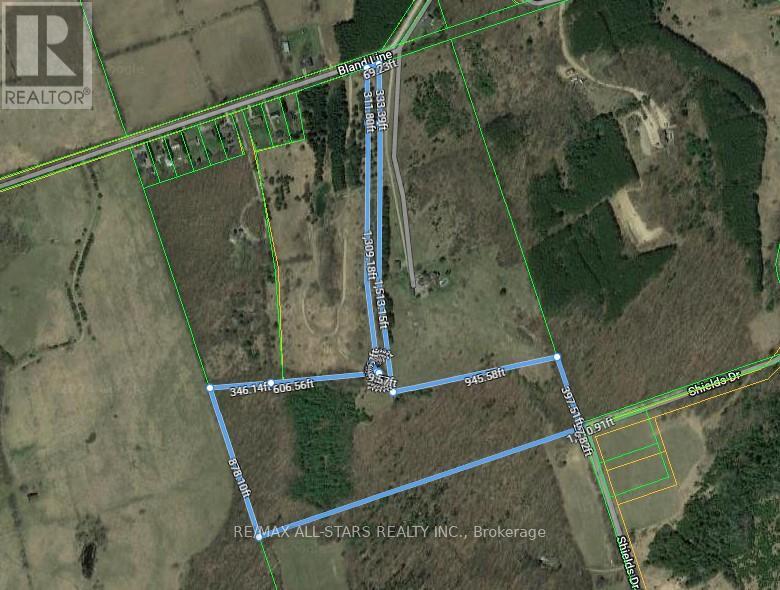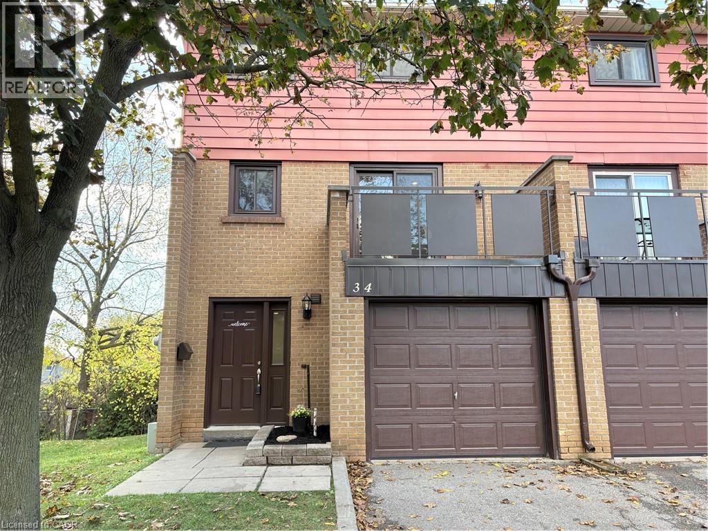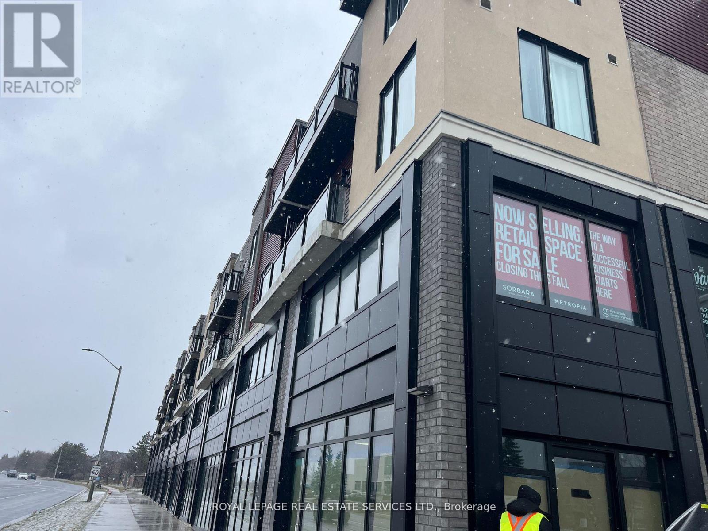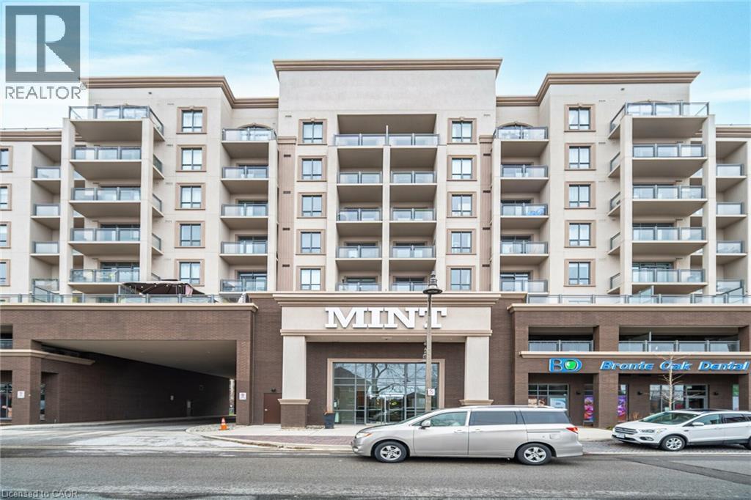1123 Severn River Road
Gravenhurst, Ontario
Discover the perfect balance of quiet retreat and endless adventure at 1123 Severn River Road. Nestled on a peaceful leg of the Severn just off the main channel you'll enjoy calm, sheltered waters ideal for swimming, kayaking, and casting a line, while still having effortless access to the full Trent-Severn Waterway. Set out for a day on Sparrow Lake, or cruise farther to Georgian Bay, Lake Couchiching, or Lake Simcoe all from your own dock.This year-round cottage boasts approximately 105 feet of shoreline, offering an enviable waterfront lifestyle just 20 minutes north of Orillia and about 1.5 hours from the GTA. A rare double boat house, nearly impossible to replicate today, is paired with a one-bedroom boat-house bunkie for a true waterfront experience. A second detached bunkie with two beds and a 2-piece bath gives family and friends a private retreat only steps from the water.The current owners have invested in thoughtful structural, mechanical, and cosmetic upgrades strengthening the shoreline, improving core systems, and creating new outdoor living spaces so you can relax knowing the essential work has been done.With its easy access off HWY 11, this property blends the nostalgia of cottage life with the convenience of modern comfort. Whether you're reeling in your morning catch from the dock, gathering by the fire under the stars, or soaking in peaceful river views with a coffee at sunrise, 1123 Severn River Road is a waterfront haven where every season is one to savour. (id:50886)
Engel & Volkers Barrie Brokerage
38 Sugarbush Court E
Vaughan, Ontario
***Motivated Seller now reduced 2 Million price for quick action*One of best upgraded property at lowest price in area*Known for its exclusivity & proximity to esteemed National Golf Club of Canada*Spanning an impressive 1-acre cul-de-sac lot bordering the tranquil Boyd Conservation Area*This Home underwent extensive renovations apx. 2.5 M*Emphasizing luxury and modernity*The Grandiose interior unfolds over 15,000 sq ft*Featuring an iconic Scarlett O'Hara staircase open from top to bottom*6 lavish bedrooms & 10 exquisite washrooms*Alongside a suite of entertainment amenities including dual gourmet Kitchens*Sunlit Sunroom*Metal Roof*Personal Gym*Movie Theater & magnificent Indoor Cedar Pool with an adjoining Hot Tub & Sauna*The meticulously landscaped grounds invite outdoor living with a sprawling patio/Bespoke BBQ station & private Basketball court*While a generous 4-car garage, with 2 Lifts promises ample space for the Automobile aficionado*Property for picky Buyers**** (id:50886)
Right At Home Realty
66 Victoria Street
Thamesville, Ontario
This beautifully updated property is ready for you to move right in. Enjoy plenty of parking, making it perfect for families or guests. Ideally located close to Hwy 401, and just a short drive to Chatham, London, and Sarnia. Numerous updates throughout offer modern comfort and peace of mind. Updates include siding, windows, metal roof, insulation, drywall and wiring on 2nd level, some flooring, deck, interior of garage. Lots of storage inside the wrap around porch, garage or shed. Comes with fridge, stove, dishwasher, washer and dryer. This 2 bedroom home with an office is ideal for working from home. Don’t miss this opportunity! (id:50886)
Advanced Realty Solutions Inc.
60 Ivy Lea Place
Hamilton, Ontario
Welcome Home! This detached, side-split home is nestled in a quiet neighbourhood close to all amenities including parks, trails, public transit, and shopping. The ain floor features an open concept living-dining area, one of three bedrooms and an updated main bathroom. The upper level features two spacious bedrooms. The asement includes a rec space, 3-piece bathroom, laundry & storage. In-law suite or income potential is possible with the separate entrance to the basement. The fully fenced yard is perfect for kids & pets. This home is perfect for first-time uyers, young families or anyone looking to downsize in a wonderful neighbourhood. (id:50886)
RE/MAX Escarpment Realty Inc.
1101 - 10 Inn On The Park W
Toronto, Ontario
"Chateau Auberge on the Park" . The most luxurious tower in the prestigious Auberge community, Chateau Auberge is a stunning statement of elegance and sophistication. Nestled within the serene greenery of Sunnybrook Park, this iconic residence blends urban convenience with natures tranquility. Perfectly positioned near Torontos most exclusive neighborhoods, Chateau offers an exceptional lifestyle in a coveted location Unparalleled Luxury One of the most refined and luxurious condominiums in Toronto Ultimate Privacy Prime bedroom with no facing residential condo towers ensures unmatched peace and privacy. Breathtaking Views Enjoy unobstructed panoramic vistas of the city skyline, the CN Tower, and lush green spaces. Prime Location Steps from the expansive Sunnybrook Park and minutes to Leslie subway station. Downtown Toronto. Thoughtful Design Open-concept layout with a functional, spacious floorplan Outdoor Living Expansive balconies and an unusually large interior living space, rare for condo living. This sun-drenched west suite is rarely available and highly sought after. Featuring huge terrace spanning the entire length three spacious bedroom and main living area., this residence is designed for comfort and style. Floor-to-ceiling windows fill the home with natural light, while rich hardwood flooring adds warmth and continuity throughout. The upgraded kitchen is a chefs dream, equipped with a full suite of premium Miele appliances and anchored by a large central island perfect for entertaining. The generous living and dining area offers ample space for gatherings, relaxation, and enjoying the spectacular views. The primary suite is a true retreat, featuring a walk-in closet, a luxurious 5-piece ensuite with double sinks, and direct access to the balcony. Residents enjoy world-class amenities, including a state-of-the-art fitness centre, indoor pool, 24-hour concierge, elegant guest suites, and more. Whether you're downsizing, a busy professional (id:50886)
Sotheby's International Realty Canada
120 Goose Gap Crescent
Barrie Island, Ontario
**Waterfront Off-Grid Retreat on Barrie Island** A rare opportunity to own a fully functional off-grid waterfront cottage on beautiful Barrie Island, accessible by year-round road. Built in 2021 and fully insulated, the cottage features solar power, back-up generator, on demand hot water and propane heat for year round comfort. Enjoy a sandy beach area with gradual entry, about 70 feet of private dock space and stunning elevated views over Salmon Bay. Extra's include an A-Frame bunkie, 4 person Sauna and approved septic system (2022). Offered nearly turnkey with most furnishings included, this property is ready for a new family to enjoy, an investor to appreciate potential rental income or a combination of both. Perfect for boating, fishing, swimming or relaxing by the water -- this is affordable Cottage Lifestyle at its finest. Opportunities like this on Manitoulin & Barrie Island are rare so book your private showing today! Please see the video link below and check it out. https://youtu.be/RoLtfj3IJS4?si=qYfe_2pHC1Xtn3PG (id:50886)
J. A. Rolston Ltd. Real Estate Brokerage
30 Aqua Lane
Hannon, Ontario
Beautiful 3 bedroom 2.5 bath townhome with large backyard. Bright living area and eat-in kitchen with quartz countertop. Walk-out to deck from kitchen. Principal B/R with Ensuite, plus 2 smaller bedrooms with bathroom close by. Bedroom level Laundry. Central Air. This home is conveniently located in the Summit Park neighborhood. Walk to Canadian Tire/Walmart, stores, park etc. Close to Visitor Parking. Large back yard. Enjoy. (id:50886)
Aldo Desantis Realty Inc.
2075 Davis Road
Cavan Monaghan, Ontario
SCF Countertops is a Canadian owned and operated success story for 26 years, specializing in the creation of residential and commercial custom solid countertops and undermount sinks for kitchens and bathrooms, restaurants and bars. With annual sales in the $6-7 Million range and jobs all over eastern Ontario, this is a viable and growing business opportunity. Located on the west edge of Peterborough with approximately 20 full-time highly skilled designers, templaters, fabricators and installers, their trained experts use the latest in manufacturing technology. Their plant is 15,000 sq. feet on slab, sitting on 3 acres with a fenced outside slab yard, a huge showroom, parking for 40 or more vehicles, 3 state of the art digital CNC cutters, one dry CNC cutter, edgers, polishers, sink installations stations, a fenced compound for installation trucks and a state-of-the-art water recycling system. See brochure on documents for business description and details. Land and building will not be sold separately - business, land and building to be sold together. Inventory of slabs are not included in the purchase price and are over and above the list price. See chattel list for inclusions. Radiant natural gas heat. (id:50886)
Royal LePage Frank Real Estate
283 Bland Line
Cavan Monaghan, Ontario
Surreal 29.9 acres of vacant land offering plenty of privacy to build your dream home! Sets up well for someone looking to start their own homestead or just to be surrounded by nature. Mature trees throughout the property and magnificent views of the rolling hills in the countryside. Property fronts on Shields Dr. at the South East side of the lot & Bland Line on the North side entrance. (id:50886)
RE/MAX All-Stars Realty Inc.
187 Grulke Street Unit# 34
Kitchener, Ontario
This stunning 3-bedroom, 3-bathroom corner unit offers a fully updated, multi-level living experience with a desirable walk-out. The three levels provide ample space for a family or home office needs, while the corner location ensures abundant natural light. The recent updates ensure modern comfort and style, and the walk-out level provides a direct connection to the outdoors. Many updates include 100 amp panel (2022), plumbing, bathrooms, kitchen(2024), roof (2025). (id:50886)
Right At Home Realty
3 - 3401 Ridgeway Drive E
Mississauga, Ontario
WOW, Commercial / Retail / Industrial / Showroom Space Available For Lease Exceptionally bright Ground floor unit in Brand New Medical retail-commercial plaza. High signage visibility with windows fronting heavy traffic The Ridgeway. Very clean, +/- 12 ft clear. Ample parking, Here is some Ideas Animal Care Financial services Medical office Salons and many other retails Ask for the Tour. (id:50886)
Royal LePage Real Estate Services Ltd.
2486 Old Bronte Road Unit# 328
Oakville, Ontario
TAKE ADVANTAGE of this OPPORTUNITY to live in a spacious Titanium Model Unit at the MINT Condos. This carpet free unit has two Spacious Bedrooms, Open-Concept Living Area and an enjoyable Balcony. Take notice of the Modern Kitchen with Stainless Steel Appliances, very functional 4 piece bathroom and in-suite laundry. This unit comes with UNDERGROUND PARKING and a storage locker. **AS A BONUS - A SECOND PARKING SPACE CAN BE PROVIDED FOR AN ADDITIONAL FEE. The building provides A Fitness Room, Party Room And A Roof-Top Terrace...Perfect For Summer Barbecues. With Access To The 407 ETR, QEW And The Bronte GO Station...this building is ideally located. Restaurants, Shopping, Trails and much more nearby. COME SEE IT NOW! (id:50886)
Red And White Realty Inc.

