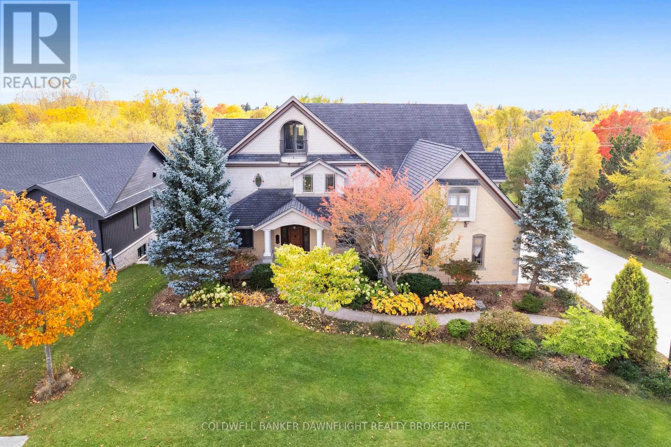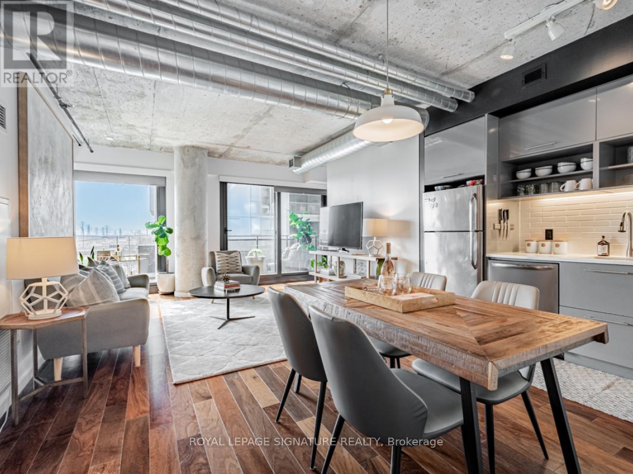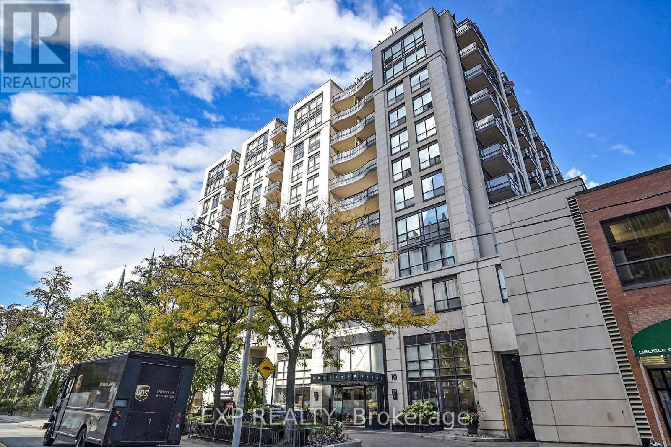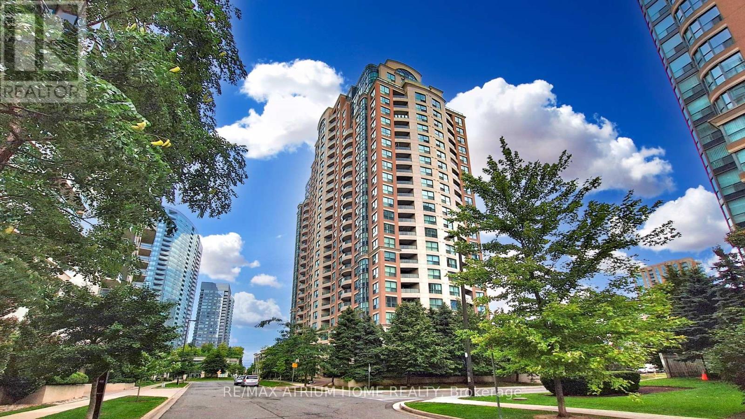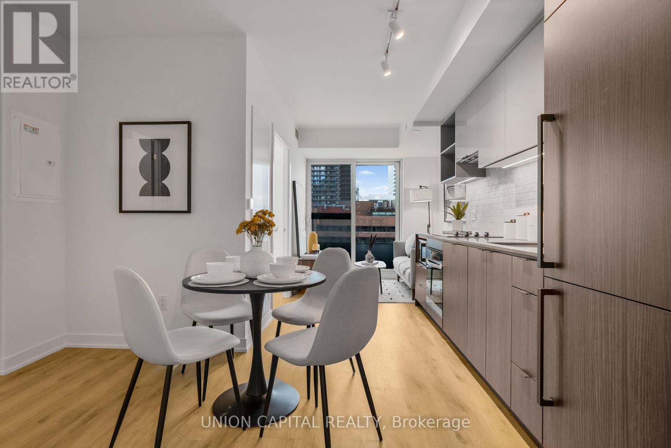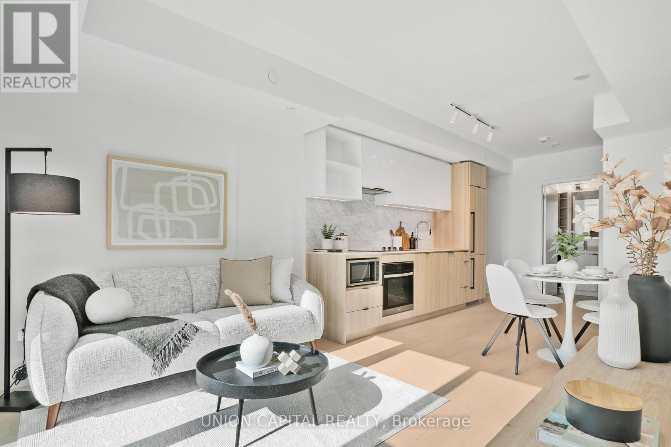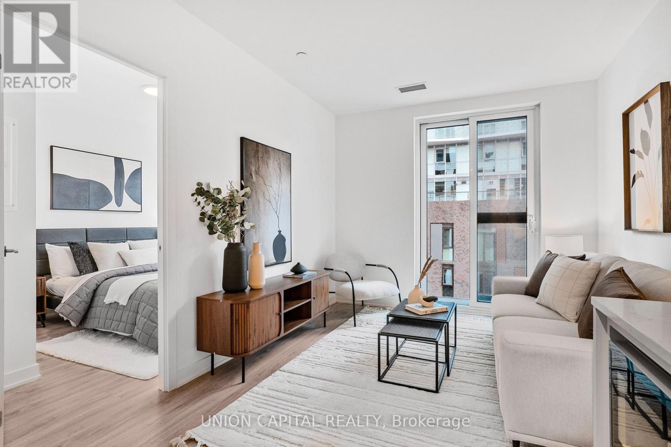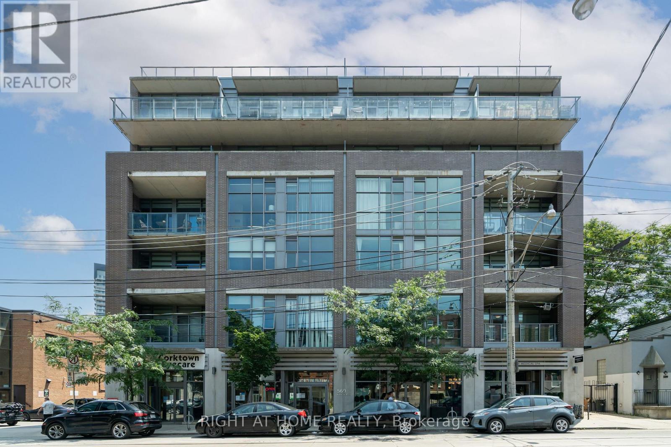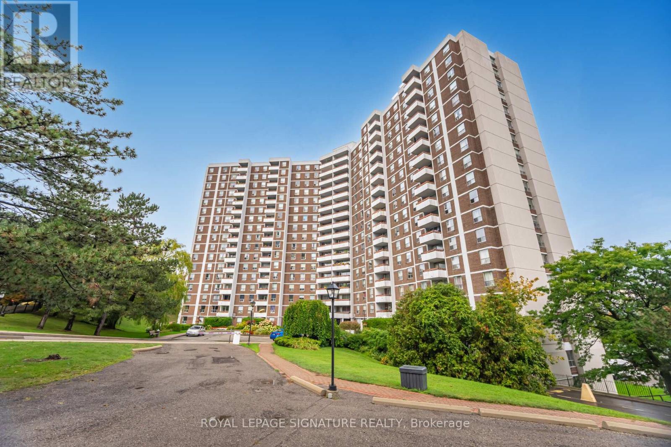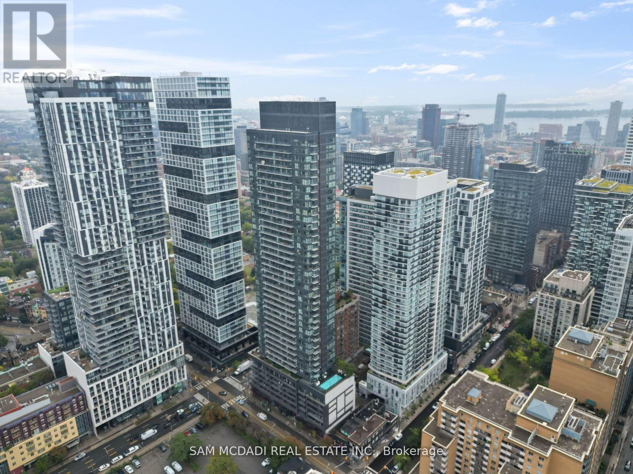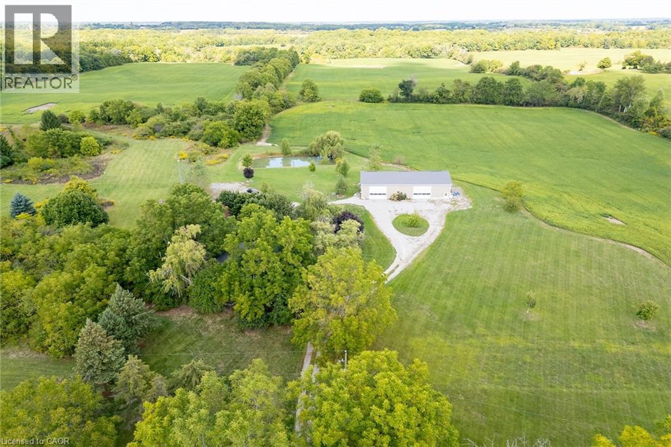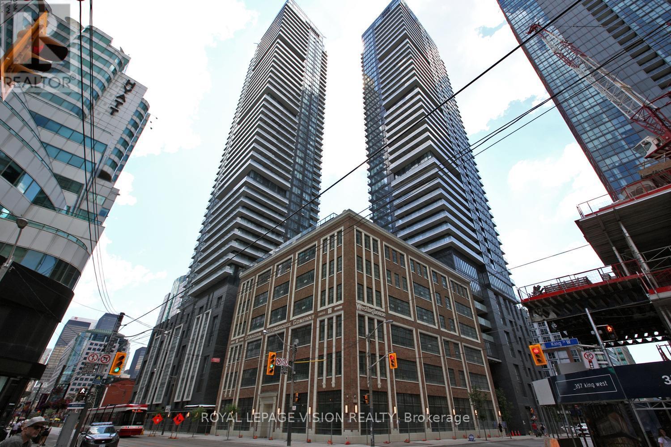246 Hazelton Lane
South Huron, Ontario
Welcome to 246 Hazleton Lane, a beautifully crafted custom home located on one of Exeter's most sought-after streets. Set against the natural backdrop of the Morrison Trail, this exceptional residence offers over 4,900 sq. ft. of finished living space across four levels, including a newly finished walkout basement-ideal for extended family living or future in-law suite potential.Built in 2001 with meticulous attention to detail, the home showcases timeless craftsmanship and thoughtful design throughout. From the grand foyer to the multiple winding staircases, every element reflects quality and elegance. Rich custom millwork, tray ceilings, hardwood floors, and solid wood doors with transoms speak to the home's refined character.The main level offers excellent functionality with a formal dining room, a gas fireplace in the living room, and a dedicated office or den. The cherry wood kitchen opens to a large deck-perfect for entertaining-while the walkout basement leads to a covered patio surrounded by beautifully landscaped gardens. A unique staircase framed by full-height windows floods the space with natural light and overlooks the serene backyard.With six bedrooms and five bathrooms, including multiple laundry areas, this home easily accommodates large or multigenerational families. The third floor features two charming lookouts with north and south exposures, offering elevated views of the surrounding greenery and gardens. The primary suite includes a private balcony and a striking floor-to-ceiling stone fireplace, creating a peaceful retreat.Backing directly onto the Morrison Trail, you'll enjoy year-round access to hiking, biking, and skiing-bringing the best of the outdoors right to your doorstep. A three-car insulated garage adds convenience and storage, completing this rare offering in a premier Exeter location. (id:50886)
Coldwell Banker Dawnflight Realty Brokerage
405 - 51 Trolley Crescent
Toronto, Ontario
Welcome to River City Condos where sustainable living meets modern urban style! Step inside one of Toronto's first Gold LEED-certified residential communities, perfectly located in the city's vibrant downtown east. This bright and spacious suite offers true loft vibes, featuring exposed concrete ceilings and ducts, floor-to-ceiling windows, and hardwood floors throughout. Enjoy the ideal split-bedroom layout for added privacy and versatility. The primary suite features walk-through double closets and a fully tiled ensuite bath, while the second bedroom includes a double closet and a charming Juliette balcony. The modern kitchen has been thoughtfully updated with quartz countertops, a ceramic tile backsplash, and a stainless steel sink and faucet. Step out to your private balcony and take in the unobstructed southeast views - ideal for sunrise coffees or afternoon cocktails with friends! Residents of River City enjoy fantastic amenities, including a gym, party room, guest suites, and visitor parking - along with shared access to an outdoor pool and BBQ area. Nestled in the heart of the West Don Lands and Corktown neighbourhoods, you're just steps to Underpass Park and Corktown Commons. With a Walk Score of 98 and Bike Score of 97, you're perfectly positioned for city living - surrounded by great cafés, dining, shops, and recreation, plus direct access to the Lower Don Trail and other city bike paths. Bonus: this unit comes with two bike racks and two storage lockers - so you'll never run out of space! Only minutes to some of Toronto's coolest neighbourhoods - Distillery District, St. Lawrence Market, Leslieville, and East Chinatown, with quick access to transit and the DVP. (id:50886)
Royal LePage Signature Realty
1011 - 10 Delisle Avenue
Toronto, Ontario
Welcome to 10 Delisle Ave #1011 Yonge & St Clair living at its best.This rarely available 2-bed, 2-bath suite offers just under 1,000 sq ft with parking, locker, and a west-facing balcony overlooking the quiet courtyard. The split layout makes it ideal for professional couples or downsizers wanting space and privacy. Open-concept living with granite counters, hardwood floors, and walkout to your balconyperfect for sunsets or wine with friends. The primary suite has a walk-in closet and ensuite; the second bedroom works well as an office or guest room. Enjoy 24-hour concierge, fitness and media rooms, and a serene outdoor lounge. Steps to subway, Loblaws, parks, cafés, and top dining. (id:50886)
Exp Realty
2315 - 7 Lorraine Drive
Toronto, Ontario
High Demand Yonge & Finch Location! Steps To Finch Subway Station, Shopping & Restaurant, Gorgeous Unobstructed East View! Functional Split Bedroom,Large Living/Dining Area With Marble floor and Walk-Out To Open Balcony, Unit Freshly Painted, Clean And Bright Unit. Open Concept Kitchen. Building Has All Modern Amenities And 24 Hr Concierge. (id:50886)
RE/MAX Atrium Home Realty
1801 - 252 Church Street
Toronto, Ontario
Welcome to 252 Church St! Brand-new one-bedroom condo in the heart of downtown Toronto. This modern suite features a functional open-concept layout with sleek finishes, a contemporary kitchen, and beautiful west-facing views. Residents enjoy over 18,000 sq. ft. of exceptional amenities, including a 24-hour concierge, fitness centre with CrossFit, yoga and Peloton areas, co-working lounges, games and media rooms, party/meeting spaces, and outdoor BBQ and dining terraces. Located at Church & Dundas, you're steps from Yonge-Dundas Square, Eaton Centre, Toronto Metropolitan University, transit, restaurants, shops, and entertainment. Experience unbeatable downtown living where convenience meets urban lifestyle. (id:50886)
Union Capital Realty
711 - 252 Church Street
Toronto, Ontario
Discover urban living at its best at 252 Church St! This brand-new two-bedroom, two-bathroom corner suite offers a perfect layout with bright southeast exposure and floor-to-ceiling windows that fill the space with natural light. The primary bedroom features a private ensuite, and the modern kitchen showcases sleek, high-end finishes and integrated appliances. Residents enjoy over 18,000 sq. ft. of exceptional amenities, including a 24-hour concierge, fitness centre with CrossFit, yoga and Peloton areas, co-working spaces, games and media rooms, party/meeting rooms, and outdoor BBQ and dining terraces. Located at Church & Dundas, steps to Yonge-Dundas Square, Eaton Centre, Toronto Metropolitan University, transit, restaurants, and entertainment. Enjoy the ultimate downtown lifestyle! (id:50886)
Union Capital Realty
508 - 252 Church Street
Toronto, Ontario
Experience elevated downtown living at 252 Church St! Brand-new 2-bedroom + den, 2-bathroom condo offering the perfect blend of style and functionality in downtown Toronto. This thoughtfully designed suite features an open-concept layout with sleek modern finishes, a contemporary kitchen with integrated appliances, and a bright, spacious living area. The primary bedroom includes a private ensuite, and the den provides an ideal space for a home office or study. Enjoy over 18,000 sq. ft. of premium amenities, including a 24-hour concierge, fitness centre with CrossFit, yoga and Peloton areas, co-working lounges, games and media rooms, and outdoor BBQ and dining terraces. Located at Church & Dundas, steps from Toronto Metropolitan University, Eaton Centre, Yonge-Dundas Square, TTC, and a vibrant selection of shops and restaurants. Urban living at its finest! (id:50886)
Union Capital Realty
409 - 569 King Street E
Toronto, Ontario
Stylish and Immaculately Kept 1+1 Bedroom Condo in the Heart of Corktown. Discover this bright and beautifully maintained 1+1 bedroom, 1-bathroom condo perfectly positioned in Toronto's lively Corktown community. Nestled within an intimate 6-storey boutique residence at King & Sumach, this spacious suite offers approximately 716 sq. ft. of interior living space plus a 161 sq. ft. south-facing private terrace, ideal for relaxing or entertaining outdoors. Step inside to find 10-foot ceilings, exposed concrete floors, and floor-to-ceiling windows that flood the suite with natural light. The open-concept design seamlessly integrates the modern kitchen with the living and dining areas, creating an inviting flow for both everyday living and hosting guests. The generous den serves as the perfect home office, guest space, or creative nook.The primary bedroom features a walk-in closet and direct access to a stylish 4-piece bathroom. Additional highlights include in-suite laundry, owned parking, and a private locker for added convenience.Located just minutes from downtown-only a few stops to the Financial District-you'll enjoy effortless access to Riverside, Leslieville, the Canary District, the Distillery District. Outdoor lovers and pet owners will appreciate the nearby parks and dog-friendly green spaces.Residents benefit from access to amenities in the neighbouring Corktown II building, including a fitness centre, party room, and visitor parking. This move-in-ready home perfectly blends modern urban living with boutique charm. With the King streetcar at your door and easy access to the DVP, Gardiner Expressway, and Union Station, commuting is simple and convenient.Whether you're a first-time buyer, downsizing, or investor, this condo offers exceptional value, comfort, and lifestyle. Welcome to modern city living at its finest. Measurements to be verified by Buyer and/or Buyer's Agent. (Furniture in Photos may not reflect the current setup of the property) (id:50886)
Right At Home Realty
303 - 10 Edgecliff Golfway
Toronto, Ontario
Welcome to 10 Edgecliff Golfway #303! This spacious 2-bedroom, 1-bathroom condo offers an excellent opportunity for investors, contractors, first-time home buyers, or those looking to downsize. The unit features a functional kitchen, open-concept living and dining area, and a walkout to a ground-level terrace, perfect for relaxing or entertaining. Both bedrooms are generously sized, providing plenty of space and comfort. Included with the condo is one exclusive-use parking spot and one storage locker for added convenience. Ideally located next to Flemingdon Park Golf Course and just minutes from transit, highways, parks, and shopping, this property combines comfort, convenience, and great potential. (id:50886)
Royal LePage Signature Realty
1906 - 159 Dundas Street E
Toronto, Ontario
Welcome to your new home in the sky at Pace Condos by Great Gulf, a highly reputable developer known for quality craftsmanship and sleek design! This modern 1+1 bedroom, 2-bathroom corner unit offers breathtaking panoramic views from two balconies on the 19th floor and a thoughtfully designed layout with floor-to-ceiling windows that flood the space with natural light, and rare parking included all in the heart of downtown Toronto. As an end unit, you'll enjoy added privacy and an open, airy feel throughout. The sleek, modern kitchen features built in appliances and quartz countertops, perfect for dining or entertaining. The spacious living area opens up to stunning city views, ideal for both everyday living and hosting. The primary bedroom includes a private ensuite, and both bedrooms are generously sized with excellent closet space. Pace Condos offers top-tier amenities to elevate your lifestyle: a fully equipped gym, outdoor pool, yoga studio, sauna, party/meeting room, and a terrace with gas BBQs and lounge seating all designed for relaxation, health, and entertaining. You're just steps from Toronto Metropolitan University (TMU), Eaton Centre, Yonge-Dundas Square, public transit, grocery stores, cafes, and restaurants. Whether you're a young professional, investor, or simply seeking the best of city living, this suite offers unmatched value and convenience. (id:50886)
Sam Mcdadi Real Estate Inc.
655 Townline Road W
Cayuga, Ontario
Extremely rare opportunity to own this beautiful 100 acre farm in the desired Oneida area of Haldimand County. Offers 58 acres of rolling farmland with the opportunity to add 10-15 acres more with the removal of fence rows, orchard and grass areas. Recreational enthusiasts will appreciate the beautiful hardwood bush, walking trails and two ponds. Incredible 40 x 80 newer outbuilding is sure to impress. One side is fully insulated with a kitchen, woodstove, propane furnace, plywood walls, the perfect spot for large family gatherings. Right side has two large overhead doors which provides plenty of room for your farming equipment or storage. Charming 3 bedroom 1.5 bath house with eat-in kitchen, centre island, wood stove and included appliances. Bright large family room with original pine plank flooring with double patio doors to private side yard. Upper level has 3 roomy bedrooms, an updated 4 piece bath and a handy laundry area. Don't miss out on this opportunity to acquire this 100 acre farm, they don't come up very often! (id:50886)
RE/MAX Escarpment Realty Inc.
4307 - 115 Blue Jays Way
Toronto, Ontario
Elizabeth Model, One Bedroom + Den with 1 Bathroom in the heart of entertainment district, bright one bedroom plus media with balcony. The wait is over for this luxurious king blue condo! Be the 1st to live in this unit, Laminate flooring t/o! Luxury 4 pc bath w/marble tile & surround! Floor to ceiling windows! Ensuite laundry! 98 walk score, TTC@ your door, walk to shops, bars, restaurants, theaters & more! Amazing amenities! Courtyard for car/limo pickup/drop off. **EXTRAS** Fridge, stove, built-in dishwasher and microwave. Washer & dryer. All existing electrical light fixtures included, indoor pool, outdoor deck, gym, party rm, yoga rm, retail shops, concierge, security, guest suites, theater room. (id:50886)
Royal LePage Vision Realty

