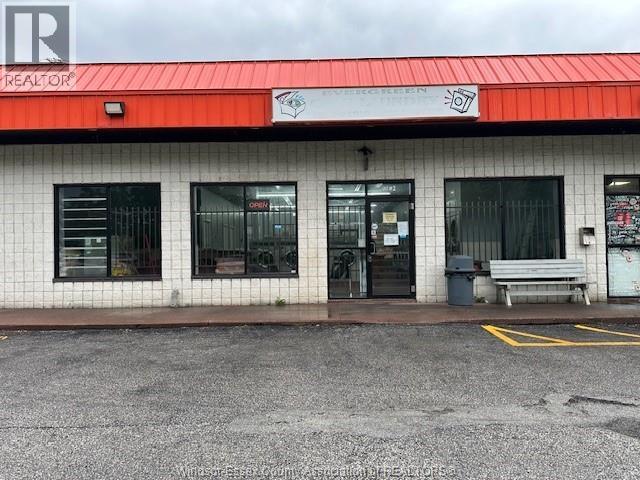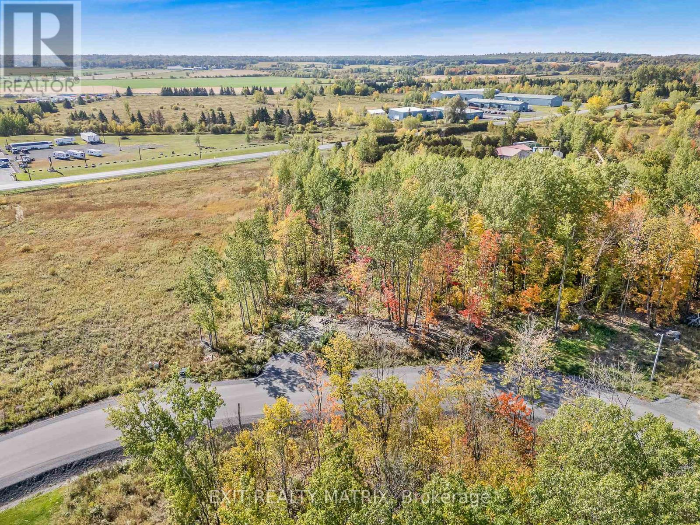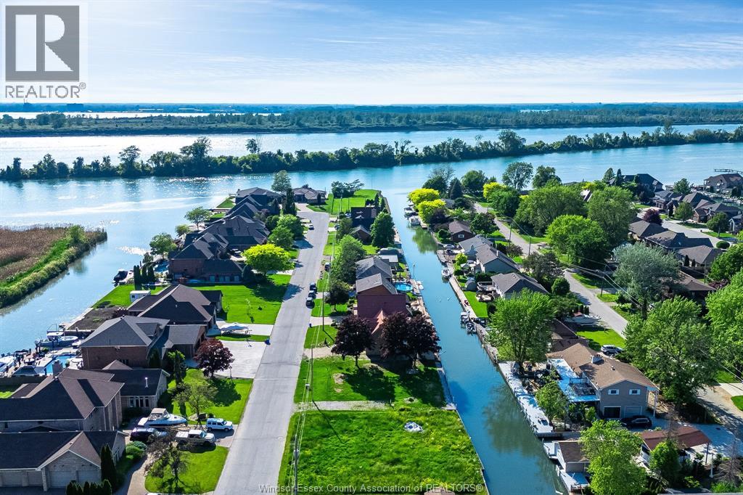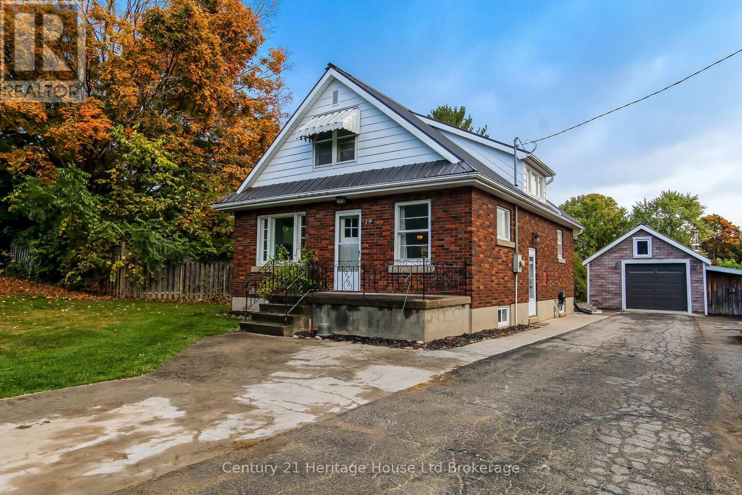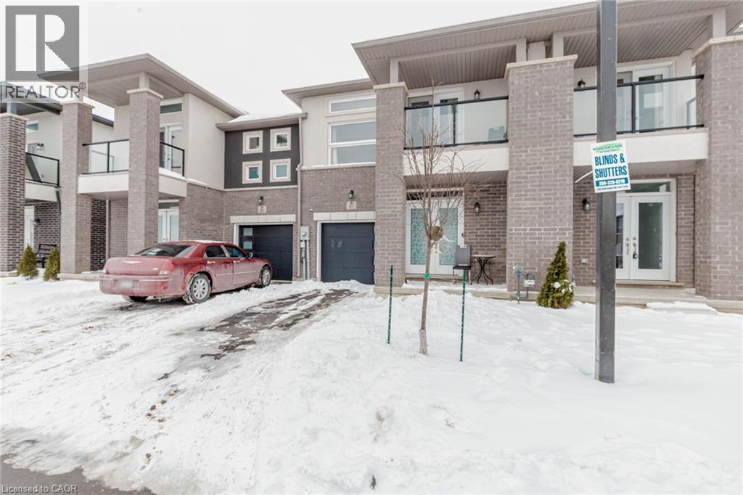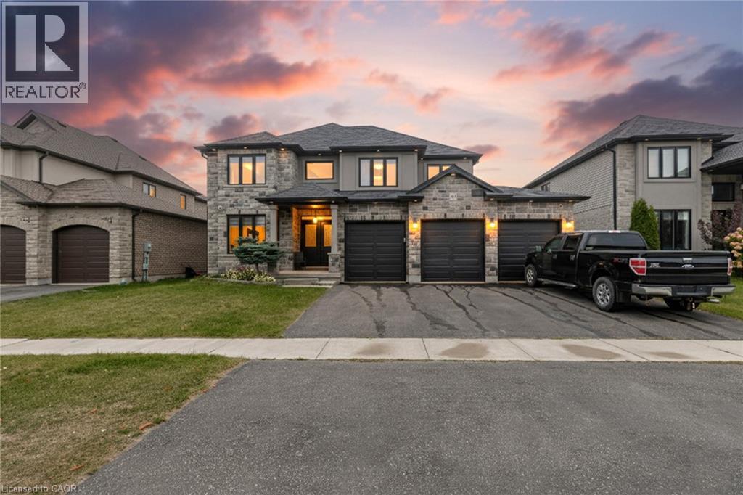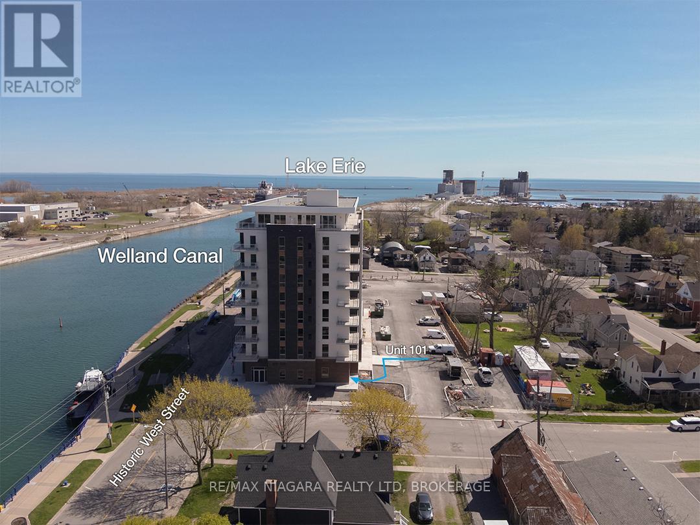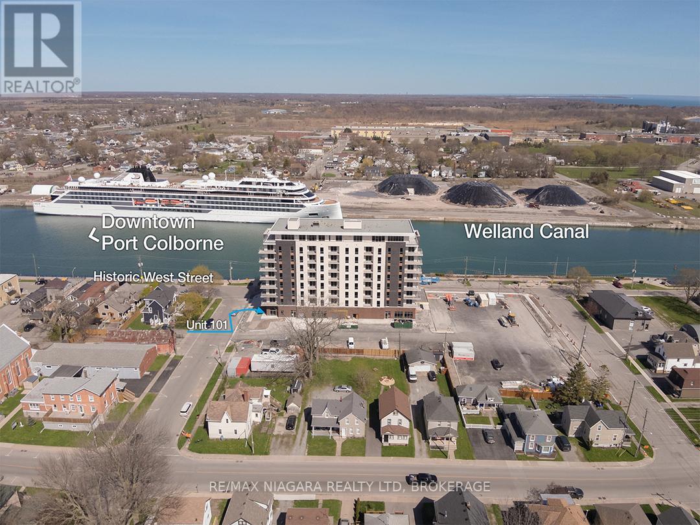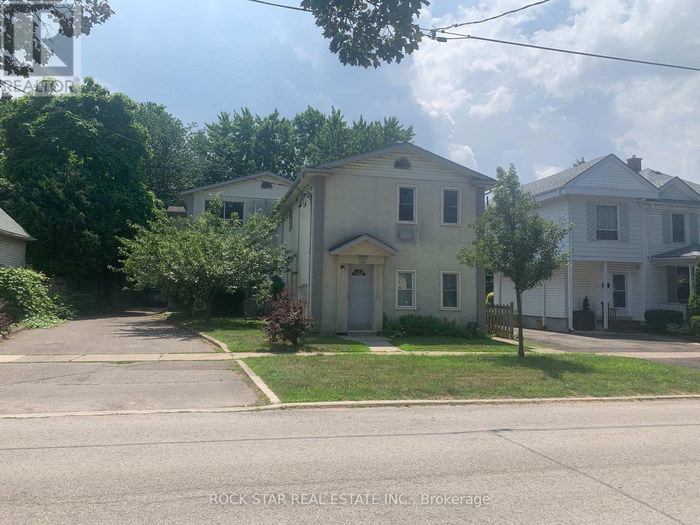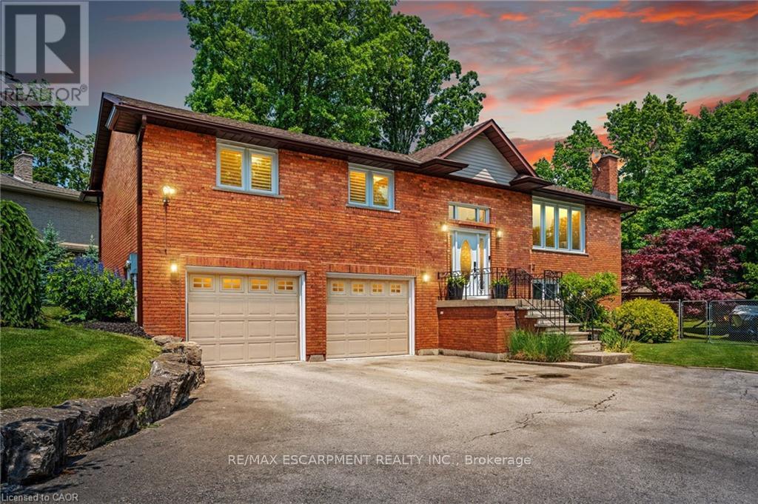899 Grand Marais East
Windsor, Ontario
WELL ESTABLISHED HIGH VOLUME COIN LAUDROMAT BUSINESS , ONLY COIN LAUNDRY SERVICE IN AREA, REGULAR CUSTOMERS.EXCELLENT FAMILY BUSNESS. A LOT'S OF ON-SITE PARKINGS. OWNER WANTS TO BE RETIRED.CONTACT AGENT FOR ADDITIONAL INFORMATION OR SHOWING. (id:50886)
RE/MAX Preferred Realty Ltd. - 585
102 Soulanges Street
Champlain, Ontario
Ready-to-Build Lot in Prestigious Place de la Seigneurie L'Orignal Don't miss this rare opportunity to build your dream home in the sought-after Place de la Seigneurie estate in beautiful L'Orignal. This partially cleared lot is ready for construction, complete with a culvert already in place, saving you time and money. Enjoy the convenience of municipal services, including municipal water, natural gas, and high-speed internet everything you need for modern living. Located just steps away from Sacha's Park, this property offers a perfect blend of nature, community, and convenience. Situated in a prime location, this lot is ideal for families, retirees, or anyone looking to settle in a peaceful, established neighborhood with easy access to local amenities. Build your vision in one of Eastern Ontario's most desirable communities. 6,000 hydro deposit to be submitted upon purchases refundable if connected to hydro by Sept 1st 2027. HST included in purchase price. (id:50886)
Exit Realty Matrix
V/l Martin Lane
Lasalle, Ontario
Escape to the tranquility of waterfront living with this rare opportunity to own a vacant lot on Martin Lane, nestled along a serene canal. Perfectly positioned for those looking to build their dream home or an investment property, this parcel offers direct access to the water, providing endless possibilities for boating, fishing, or simply relaxing by the water's edge. Whether you’re looking to create a modern waterfront retreat or a cozy getaway, this property offers the perfect canvas. Conveniently located in a quiet and desirable area for those outdoor enthusiast or someone seeking a serene escape. This is the ideal spot to make your vision come to life. Buyers to perform their own due diligence and satisfy themselves with all services and permits. (id:50886)
Century 21 Local Home Team Realty Inc.
19 King Street
South-West Oxford, Ontario
Well-maintained 3-bedroom, 2-bath home in a great location! With a carpet free home, you will enjoy radiant heated floors throughout the entire main level and in the ensuite bath; which also saves on heating costs. The main and second levels have original hardwood and handmade parquet flooring. Head outside and Relax on the spacious 544 sq. ft. wooden back deck perfect for entertaining or taking in the peaceful surroundings. The Detached garage features 240V hydro service with its own panel and is drywalled and insulated. Just 5 minutes to Hwy 401 and within 30 minutes of London, Stratford, and Brantford -- Within 10 minutes of Woodstock or Ingersoll. For the outdoor enthusiast, the scenic 7 km Thames River Trail is only blocks away where you can enjoy walking, biking or hiking. Also surrounded by numerous snowmobile trails. Enjoy small-town living on a quiet, dead-end street the ideal blend of peaceful living and convenient access to city amenities. (id:50886)
Century 21 Heritage House Ltd Brokerage
87 Renfrew Trail
Welland, Ontario
An Amazing Opportunity To Your Own Dream House 3 Br & 2.5 Washroom Town House Beautiful lot Located In The Welland Community And Built By Centennial Homes. Main Floor With Modern Layout. Flex Room, Open Concept Living Area And Luxurious Kitchen With Stainless Steel Appliances. Easy Access To Highway 406, Seaway Mall, Niagara College And School. Easy Access To Garage Entrance., On Upper Floor, Spacious Master Bedroom With A Walk-In Closet, Standing shower with Bathtub . Easy approach to all amenities Hurry Up***** Book Appointment To Your Dream House ***** (id:50886)
RE/MAX Realty Services Inc M
263 Wedgewood Drive
Woodstock, Ontario
Three Car Garage Excellent Detached Home With Walk Out Basement. Premium Huge Ravine Lot. Den/Office on Main Floor. Living Room Open to Above Double Door Entry. Separate Living/Family and Dining Rooms. Huge Driveway and 9ft Ceiling. Modern Light Fixtures. (id:50886)
RE/MAX Realty Services Inc M
101 - 118 West Street
Port Colborne, Ontario
SouthPort Condos offers an unbeatable spot along Port Colborne's historic West Street, overlooking the Welland Canal. This exclusive 2- bedroom, 2-bathroom condo sits on the main floor and is the only residential unit on that level. This means you have added privacy and a quiet, one-of-a-kind setting. This unit has a bright, open layout, two ensuite bathrooms and in-suite laundry. Step outside to your expansive wrap- around terrace, perfect for enjoying ground-level views of the canal and the energy of West Street.Two exclusive parking spots add to the ease of everyday living, while local favourites like Pie Guys Bakery are just steps away. Explore Port Colborne's charming cafes, boutique shops, and waterfront paths, or head a few minutes down the road to Sugarloaf Marina, HH Knoll Park, sandy beaches, and nearby golf courses. With Niagara Falls, St. Catharines, and the Peace Bridge only a short drive away-and Oakville or the GTA just over an hour-this condo offers a lifestyle that's both relaxed and well-connected. (id:50886)
RE/MAX Niagara Realty Ltd
101 - 118 West Street
Port Colborne, Ontario
SouthPort Condos offers an unbeatable spot along Port Colborne's historic West Street, overlooking the Welland Canal. This exclusive 2-bedroom, 2-bathroom condo sits on the main floor and is the only residential unit on that level. This means you have added privacy and a quiet, one-of-a-kind setting. This unit has a bright, open layout, two ensuite bathrooms and in-suite laundry. Step outside to your expansive wrap-around terrace, perfect for enjoying ground-level views of the canal and the energy of West Street.Two exclusive parking spots add to the ease of everyday living, while local favourites like Pie Guys Bakery are just steps away. Explore Port Colborne's charming cafes, boutique shops, and waterfront paths, or head a few minutes down the road to Sugarloaf Marina, HH Knoll Park, sandy beaches, and nearby golf courses. With Niagara Falls, St. Catharines, and the Peace Bridge only a short drive away-and Oakville or the GTA just over an hour-this condo offers a lifestyle that's both relaxed and well-connected. (id:50886)
RE/MAX Niagara Realty Ltd
1 - 22 Dacotah Street
St. Catharines, Ontario
Welcome home to this beautifully renovated 2-bedroom, 1-bathroom second floor apartment in the heart of St. Catharines. Thoughtfully updated from top to bottom, this spacious unit combines modern comfort with everyday convenience. Step into your sun-drenched, newly designed kitchen featuring gleaming white cabinets, ample storage, sleek white countertops, and brand-new stainless steel appliances-including a stove, fridge, and dishwasher-making cooking and cleanup effortless. The stylishly updated bathroom offers both form and function, whether you prefer a quick shower or a relaxing soak. Enjoy year-round comfort with a brand-new air conditioning system and a layout designed for easy living, featuring durable tile flooring in the main areas and soft brown carpeting in the bedrooms. One dedicated parking space adds to your convenience. Located in a vibrant neighbourhood, you'll be just steps away from restaurants, shops, grocery stores, schools, and Richard Pierpoint Park-everything you need right at your doorstep. With its modern finishes, thoughtful upgrades, and prime location, this apartment is the perfect place to call home. (id:50886)
Rock Star Real Estate Inc.
A - 652 Fairway Road S
Kitchener, Ontario
Exceptional Business Opportunity in Kitchener - Fresh Burrito Franchise! An incredible chance to own a well-established Fresh Burrito franchise in one of Kitchener's most desirable and high-traffic locations. This thriving business has been successfully operating for over 10 years, making it one of the oldest and most reputable stores within the franchise network. Situated in a bustling plaza with excellent visibility, ample parking, and surrounded by high-density residential neighborhoods, schools, offices, and retail establishments, this location benefits from a steady flow of loyal and new customers daily. The store generates strong monthly sales of approximately $45,000, offering a solid return for any hands-on operator or investor. The business also includes a Taco Star ghost kitchen, creating an additional income stream with minimal overhead. With low royalty fees, affordable rent $4176 + HST, and exceptional franchise support, this is a rare opportunity to acquire a profitable, turnkey operation with room for further growth. The lease term offers 5 years with an option to renew for another 5 years, ensuring long-term stability for the new owner. All equipment and chattels are owned-no leases-providing additional value and peace of mind. A full list of equipment and chattels will be provided with an accepted offer. Whether you're an experienced restaurateur or an entrepreneur looking to step into a growing brand, this opportunity offers the perfect mix of brand recognition, prime location, and proven profitability. Don't miss out on this fantastic opportunity to be part of a fast-growing Mexican franchise with a strong local customer base and ongoing franchise support. Schedule a confidential showing today and explore the potential this business has to offer! (id:50886)
Royal LePage Terra Realty
4 - 160 Stanley Street
Norfolk, Ontario
Presenting This Exceptional End Unit 3 Bedroom 2.5 Bathroom Townhome Located Ideally - In One Of The Sought After SIMCOE Locations. Enjoy The Open Concept, Practical & Spacious Layout With Lots Of Natural Light & Spacious Bedrooms. This Home Features A Modern Kitchen With S/S Appliances, Granite Counter Top & Lots Of Cabinet & Counter Space. A Primary Retreat With A Walk In Closet & En-Suite Bath. Two More Bedrooms & And An Extra Full Bath On the Second Floor, Perfect For A Growing Family. TWO Car Parking [ Tandem ] One Inside the Garage and ONE on the Driveway. Three Walk-In Closets, S/S Appliances, Granite Countertops, Open Concept, End Unit, Lots Of Storage In Basement, Mins To Highway 401. Close To Schools - Park - Shopping - Transit & Much More .This House is Available FROM DEC 5TH 2025 [ TENANTS IN THE PROPERTY ]. The house has water softener. (id:50886)
Sutton Group Realty Systems Inc.
5126 Chippewa Road E
Hamilton, Ontario
Welcome to this serene country property, ideally located just minutes from all amenities, the airport, and highway access! This beautiful all-brick raised ranch is set back from the road and nestled on a mature half-acre lot with a large, fully fenced area-perfect for kids and dogs-backing onto a peaceful forest. The main floor offers a functional layout featuring an updated kitchen with granite countertops and an island that opens to the dining area and provides access to a spacious 3-season sunroom-ideal for morning coffee or relaxing. The family room off the dining area is generously sized, perfect for hosting family and friends during the holidays. The spacious primary bedroom is highlighted by a luxurious tile shower and a granite-topped vanity. Quality hardwood floors flow throughout the bedrooms and main floor living spaces. The bright lower level with oversized windows provides additional living space, including a large rec room with a gas fireplace and a walkout to the lower-level patio with access to the backyard. A 2-piece bathroom, laundry room, and interior access to the garage complete the basement. Need space for a workshop or extra vehicles? The oversized garage runs the full depth of the home, offering plenty of versatility. Don't hesitate to book your showing-come experience this park-like property for yourself! (id:50886)
RE/MAX Escarpment Realty Inc.

