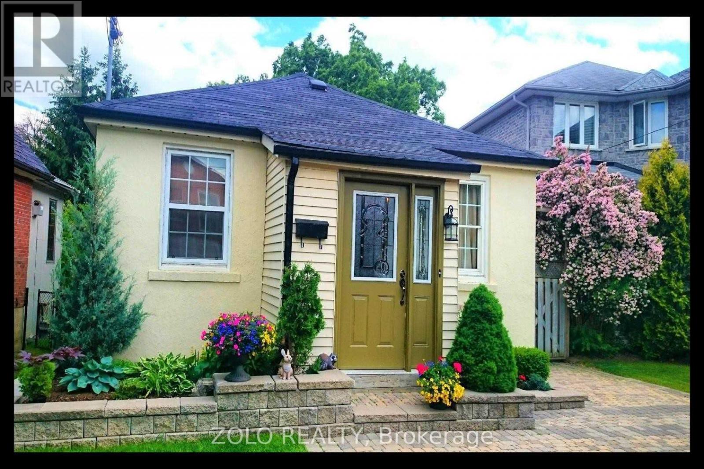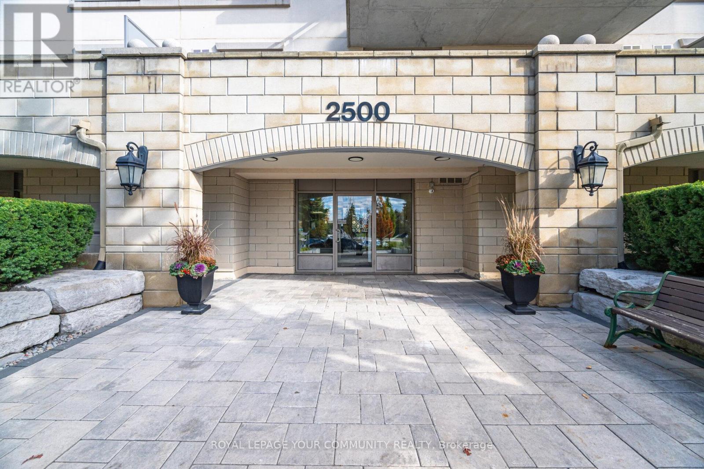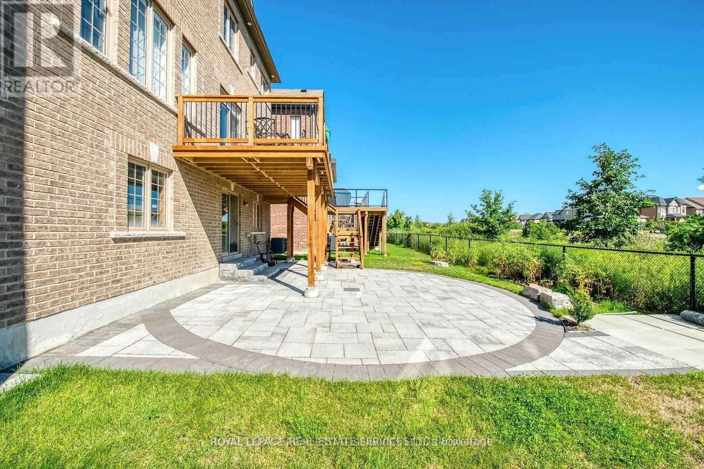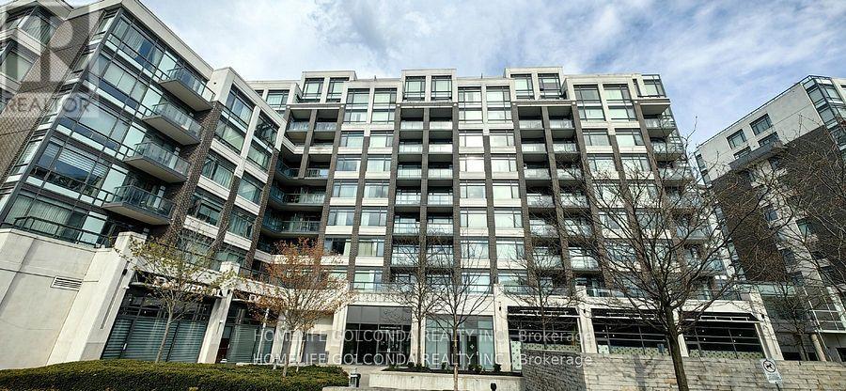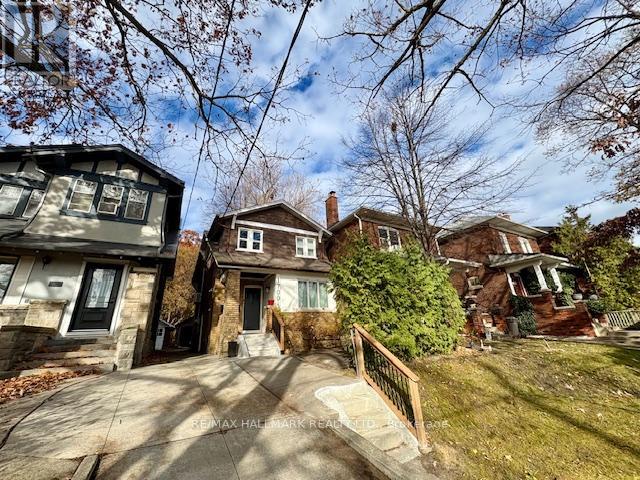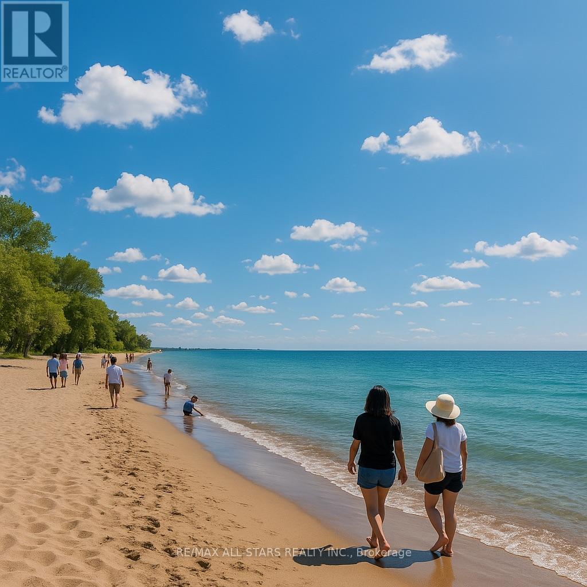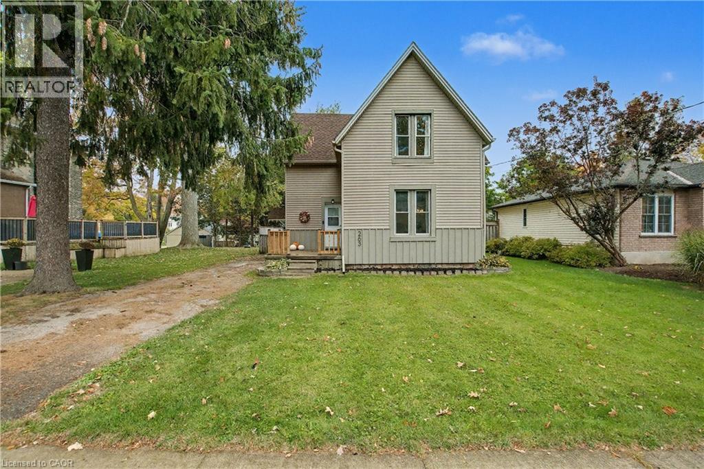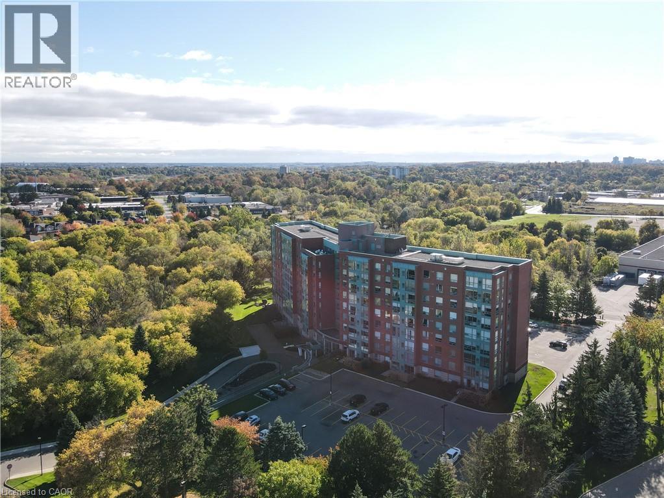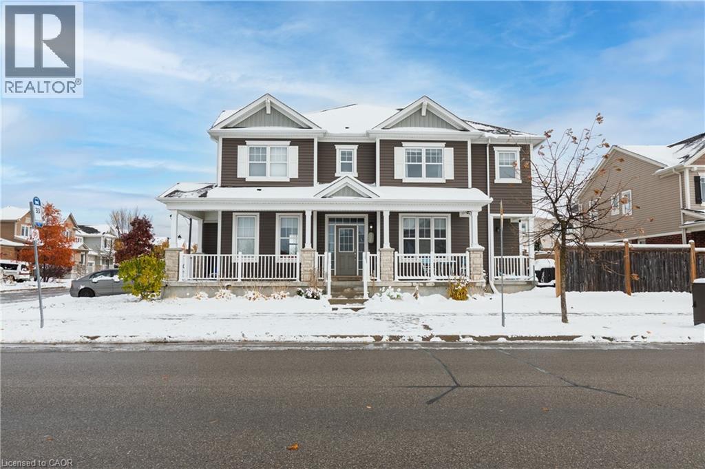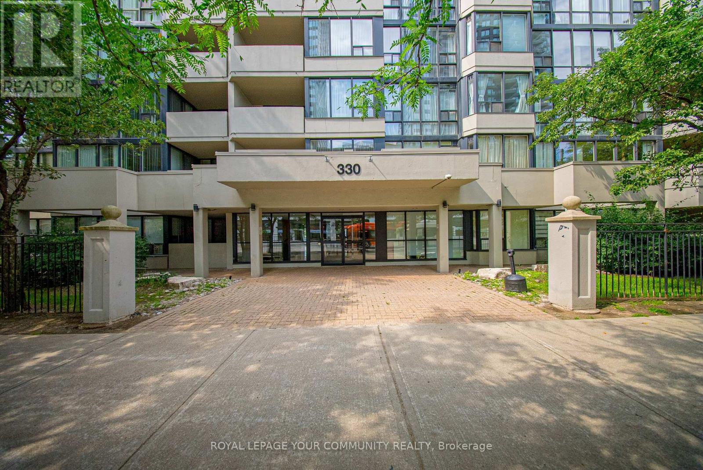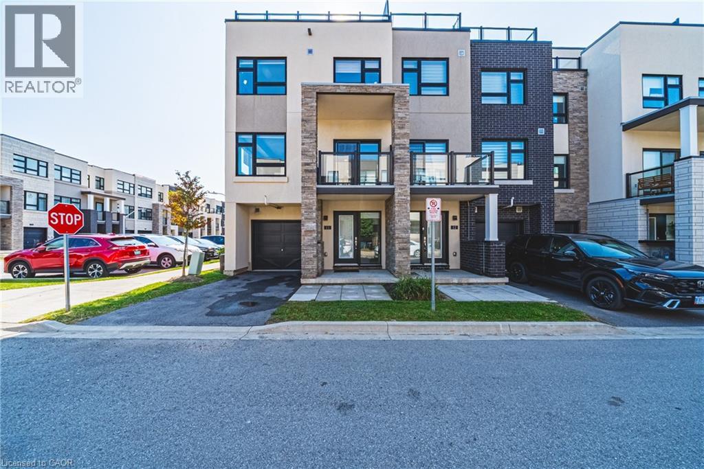39 Ellerby Square N
Vaughan, Ontario
This property features a 2-bedroom, 1-bathroom main-floor unit and a 1-bedroom, 1-bathroom finished basement unit with a separate private entrance from the backyard. The entire house is rented together for the listed price. Located near Kipling & Ellerby. The basement includes its own kitchen, bedroom, and bathroom, and can function independently from the main floor. The laundry room is in the basement, with separate access for both levels. Utilities not included. Driveway fits up to 4 cars. This setup is ideal for a couple living on the main floor with in-laws, older kids, or guests enjoying privacy/semi-privacy in the basement. Available immediately. (id:50886)
Zolo Realty
218 - 2500 Rutherford Road
Vaughan, Ontario
Welcome to this wonderful Community at Villa Giardino, Palazzo Classico, perfect for anyone looking to embrace a slower paced and balanced lifestyle. This charming 2 bed condo feels like a bungalow, featuring a large 34 ft balcony for great outdoor space. At almost 1000 sf. You'll walk into generous sized rooms such as the large kitchen with extra built-in pantry, the living room with walk-out to one of the larger balconies this building offers, a walk-in laundry room and 2 full baths. Steps from the elevator, makes bringing groceries up a breeze. There is an in-house hair stylist 2 times a week by appointment only, an organized bus for your convenience that takes residents for groceries on Thursday's (alternating your favourites over the course of the month), and a bus that takes residents to church on Sunday. There are organized activities in the party room and comfortable common areas for gathering with the fellow residents. This is great for downsizers that have cherished their family home for years, but still want something spacious to live out the next chapter of their lives. There is ample parking outside for resident's use. Walk to amenities in the area or use the trail in the conservation area next to the building. What are you waiting for? Your time is here. (id:50886)
Royal LePage Your Community Realty
69 Card Lumber Crescent
Vaughan, Ontario
Landlord will Consider Short Term or Long Term Tenant. A Detached Home on A Premium Ravine Lot with Walk Out Basement Located on A Quiet Crescent in Prestigious and Friendly Neighborhood. East Facing Large Sundeck with Stairs Leading to The Backyard Overlooks Stunning Ravine Views! Open Concept Living Room and Dining Room with Coffered, Family Overlook Ravine, Luxury Kitchen W/Server Area & High-End Appliances. 4 Large Bedrooms With 3 Full Baths On 2nd Level. Primary Bedroom has 2 Walk-In Closets, 2nd Bedroom with 4pc Ensuite and Walk-In Closet, While Other 2 Bedroom Shared 4pc Bathroom. 10' Smooth Ceiling On 1st Floor & 9' On 2nd Floor. Upgraded Engineering Hardwood Floors on Main Floor, Oakwood Spiral Stairs W/Iron Pickets, New Hardwood Floor on 2nd Level. Pot Lights on Main Level. Interlocking Front Walkway & Patio in Backyard. Long Driveway W/No Sidewalk. Enjoy The Privacy in The Natural Beauty and Especially The Sunrise from The Large Deck. The Home Is Conveniently Located Close to School, Parks, Creeks, Hwy427, Shopping Plaza. (id:50886)
Royal LePage Real Estate Services Ltd.
215 - 8130 Birchmount Road
Markham, Ontario
Sun Filled 1+1 Unit In The Heart Of Unionville. 662 Sqft +Oversized L-Shaped Terrace Terrace. Functional Layout, 10 Feet Ceiling, Lofty Floor To Ceiling Window. New Flooring, New Painting. Gourmet Kitchen with Breakfast Bar, Granite Counters, Stainless Steel Appliances. Separate Den Is Ideal For Your Home Office. Wonderful Amenities Including Indoor Pool, BBQ, Gym, Party Rooms, Guest Suites, Media Room, And 24/7 Concierge. Walk to VIVA, Park. Steps To Vip Cinemas, Trendy Cafes, Restaurants, Shops & Banks. Mins to York University Markham Campus and GO. Close To Supermarkets, York University Campus, Go Station. Parking And 1 Locker Included. (id:50886)
Homelife Golconda Realty Inc.
Main Floor/apt#1 - 1700 Gerrard Street
Toronto, Ontario
Step into freshly renovated comfort in this main-floor 2 Bedrooms/1 Bathroom suite set in the vibrant Upper Beaches/Danforth neighbourhoods. Both bedrooms offer lots of natural light, closets, and sleek LED upgrades, making every space feel bright and modern. Unwind in the spa-inspired 4PC bath, finished with bold black hardware and a vanity with concealed storage to keep everything effortlessly organized. The large open-concept Living room flows into a dedicated Dining area, where sliding patio doors open to your private rear deck overlooking a ravine-perfect for anyone craving a touch of nature without leaving the city. Enjoy 1-car front pad parking, in-suite laundry, for a truly turnkey lifestyle. Tenant pays Hydro separately metered. Directly across from Bowmore Jr. & Sr. Public School, you're steps to winter tobogganing hills, City recreation programs, No Frills (5 minute walk), local restaurants, cafés, and easy access to the 24-TTC streetcar plus a one-bus hop to Coxwell Station (on Bloor Danforth subway line). Live with ease at #1700 ~ where comfort and convenience make every day feel brand-new. (id:50886)
RE/MAX Hallmark Realty Ltd.
1 - 1918a Queen Street E
Toronto, Ontario
For Lease - Rear Unit, 1918A Queen Street East, Toronto, ONApartment | 2 Bedrooms | 1 Bathroom | Approx. 1,030 Sq. Ft. + 200 Sq. Ft. TerraceBright, modern, and quietly tucked away at the rear of the property, this beautifully renovated two-level apartment offers relaxed living in the heart of Toronto's Beaches community. With approximately 1,030 sq. ft. of interior space and a private 200 sq. ft. terrace with direct unit access, this home combines comfort, style, and an unbeatable location.FeaturesFully renovated interior with updated flooring, kitchen, and bathroomOpen-concept main level with generous living and dining areasLarge windows providing excellent natural lightPrimary bedroom conveniently located on the main floorSecond bedroom on the lower level. In-suite laundry for added conveniencePrivate 200 sq. ft. terrace with direct entry into the unitLocation HighlightsSituated in the sought-after Beaches neighbourhood. Walking distance to the lake, parks, cafés, shops, and local amenities. Close to tennis courts, lakefront trails, and the vibrant Queen Street East corridor. Easy TTC streetcar access and convenient transit connections. (id:50886)
RE/MAX All-Stars Realty Inc.
3 - 148 Spadina Avenue
Toronto, Ontario
Rare Opportunity To Own An INS Market Convenience Store Selling Beer & Wine And Located In The Heart Of Downtown Toronto At 148 Spadina Ave (Richmond St & Spadina Ave)! Nestled With Busy Chinatown And Toronto's Nightlife Vibrant Nightclubs And Live Music Venues And Entertainments, The Store Offers A Very High Foot Traffic, TTC Streetcars And Buses At The Door And A New TTC Subway Station Being Built Right Besides It! The Store Is Also Surrounded By High Profiles Business Including Restaurants, Hotels And Office Buildings and Has Loyal Customers For Years! Making Money! Low Monthly Rent of $5,664 (including TMI), Monthly Sales Of About 60K (Including Lotto And Alcohol). Lease Has More Than 2+ Years Until May 22, 2028 With 5 Years Extension Option! The Large Area of 711 sqft Comes With An Employee Washroom And Extra Storage For Tobacco, Alcohol, Grocery Etc. Make Even More Money By Opening Extended Hours In A 24 Hours Busy Downtown Toronto With Maple Leafs, Blue Jays, Toronto FC & Raptors Games! Concerts, And Business Events All The Time.. Don't Miss This Great Opportunity To Be Your Own Boss Or Make Extra Or A Residue Income Every Month, In The Landmark Downtown Toronto. Act Quick! (id:50886)
Royal LePage Real Estate Services Success Team
263 Cumberland Street
Palmerston, Ontario
Welcome to 263 Cumberland St in Palmerston. This home shows with pride and is well maintained. It features 3 bedrooms, 2 full baths and has many updates including Light fixtures through out the home (2025), Kitchen 2024, kitchen appliances (2023), gutters and soffits (2025), Deck (2025), front porch railings (2025), 3 outdoor lights (2025), Outdoor wood panels painted (2025), ceiling above the upper stairs (2025), kitchen flooring (2025), built in wall unit in the living room (2023) and it has been freshly painted. The over sized yard is great for entertaining or a fun play area for the kids. The outdoor shed allows for extra storage. This home is carpet free for easy maintenance. Book a showing today so you don't miss out on this beautiful property! (id:50886)
RE/MAX Real Estate Centre Inc.
55 Blue Springs Drive Unit# Ph12
Waterloo, Ontario
ON TOP OF THE WORLD! Enjoy the scenic views of the beautifully wooded grounds, trails and sparkling lights of the city through the floor to ceiling windows in this captivating 2 bedroom, 2 bath PENTHOUSE condo located in the sought after 'Atriums'. It will be a joy to cook in the beautifully upgraded kitchen with white shaker style cabinetry with soft close hinges, pantry with pull-out drawers, stainless steel fridge & stove, granite counters and mosaic backsplash situated next to the bright breakfast nook. You'll appreciate the abundant sunlight offered in the spacious living room and inviting dining room. The convenient in-suite laundry offers more storage. The primary bedroom features 2 closets and a RENOVATED ENSUITE BATHROOM with a glass shower, granite vanity and 2 sinks. The second bedroom is situated at the opposite end right next to the updated second bath offering privacy and comfort. One underground parking space and 1 locker included. Building features 2 party rooms, roof-top lounge, library, workshop and a guest suite. Desirably located close to greenspace, expressway, shopping and restaurants. PANORAMIC VISTAS! (id:50886)
RE/MAX Solid Gold Realty (Ii) Ltd.
69 Olivia Street
Kitchener, Ontario
Set on a premium lot facing the park in Huron Park, this bright, upgraded home features an open-concept main floor with white kitchen cabinets, tile backsplash, range hood, stainless steel appliances including built-in wall oven and microwave. Large bedrooms and a cozy second-floor family room—perfect for everyday living and entertaining; enjoy your morning coffee on the wraparound porch, relax on the backyard deck in the partially fenced yard, and appreciate practical perks like an unfinished basement for storage/future potential and parking for 4 cars (2 driveway + 2 garage); the location is a standout—steps to RBJ Schlegel Park, close to amenities and shopping, near schools, transit, and community centres, with quick highway access and a short drive to Conestoga College (Doon Campus)—a versatile option for families, work-from-home, and more. (id:50886)
Smart From Home Realty Limited
1404 - 330 Rathburn Road W
Mississauga, Ontario
This Large 2 Bedroom 2 Bathroom Corner Suite is perfect for your next home. Featuring a Newly Renovated Kitchen with all new appliances, New Bathroom counters and Vanity, And new flooring throughout, a giant Great room with Floor to ceiling windows that walks out to a large private Balcony. With 2 parking spaces and 2 Lockers, it's perfect for families of all sizes. Located in Mississaugas beautiful city centre district, its perfectly located for Shopping, Dining, Leisure and Transit, as well as Sheridan, mohawk and U of T campuses. Don't miss this incredible opportunity. (id:50886)
Royal LePage Your Community Realty
1121 Cooke Boulevard Unit# 13
Burlington, Ontario
Location, location, location! This modern 3-bedroom, 1.5-bath, 3-storey corner end-unit townhome condo offers approximately 1,600 sq ft of stylish, low-maintenance living in one of Burlington’s most desirable and commuter-friendly locations. As a corner unit, it benefits from extra windows that fill the home with natural light. The second floor features a beautifully designed open-concept layout, with a spacious living and dining area that’s perfect for entertaining and easy to furnish to suit your style. The kitchen is both functional and elegant, with quartz countertops, a designer backsplash, stainless steel appliances, and a large island with breakfast bar seating—ideal for hosting or casual dining. A convenient 2-piece powder room is also located on this level. The third floor includes three bright bedrooms, a full 4-piece bathroom, and bedroom-level laundry for added convenience. The top level boasts an oversized private rooftop terrace with stunning views of Burlington's north and east skyline—perfect exposure for enjoying beautiful scenery both day and night. Step out to an additional balcony from the dining area for even more outdoor space. Located just steps from the Aldershot GO Station and minutes from major highways, this home is perfect for commuters. Enjoy close proximity to Lake Ontario, marinas, parks, trails, the Royal Botanical Gardens, Burlington Golf & Country Club, shopping, restaurants, and all the amenities you need. Bright, modern, and move-in ready—this home offers the perfect blend of comfort, convenience, and style. (id:50886)
Royal LePage Macro Realty

