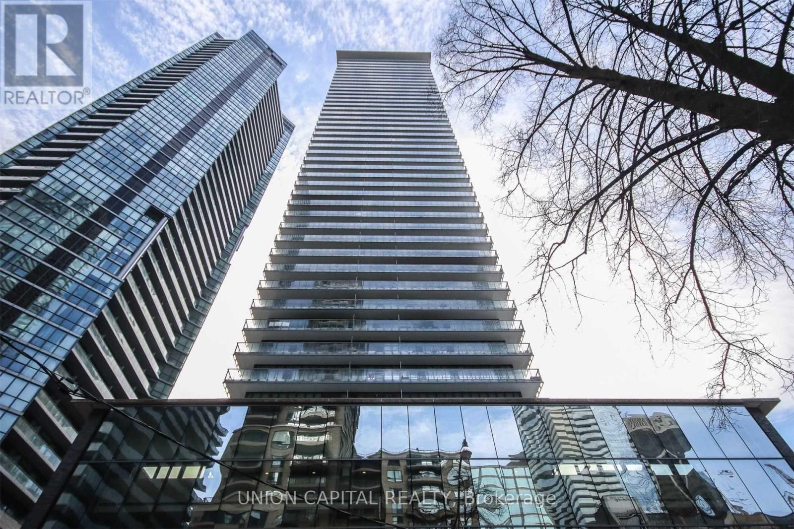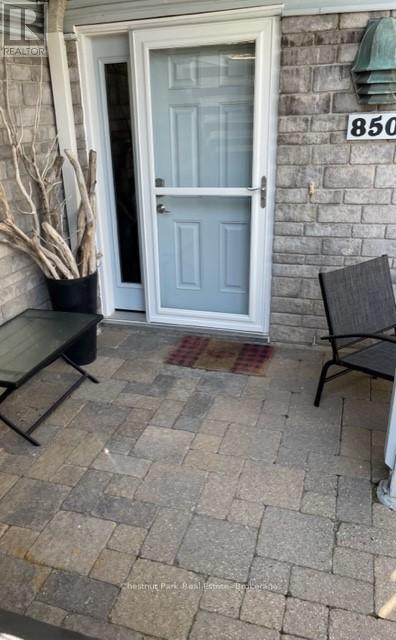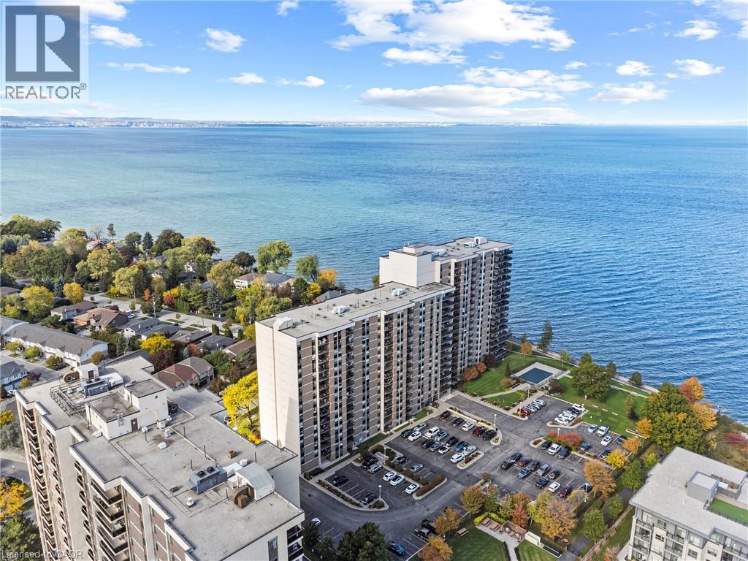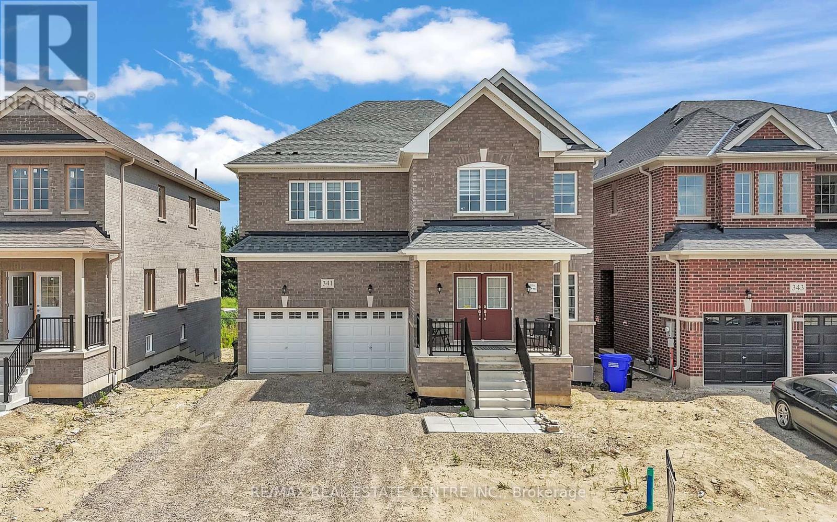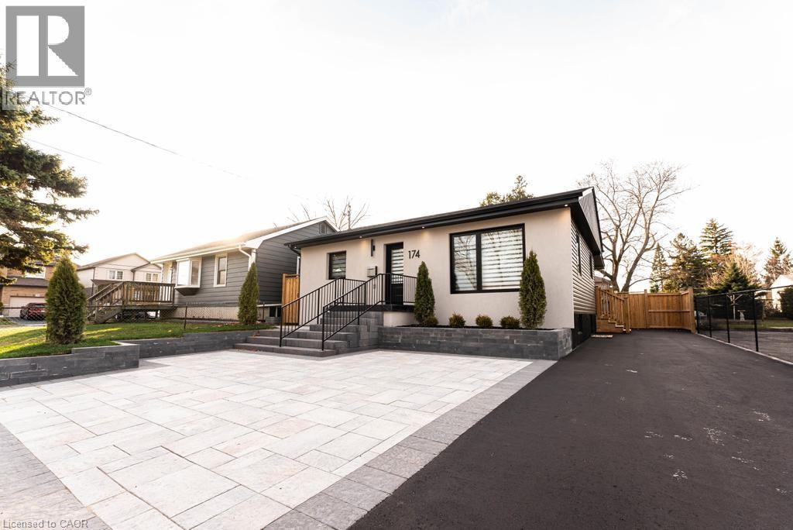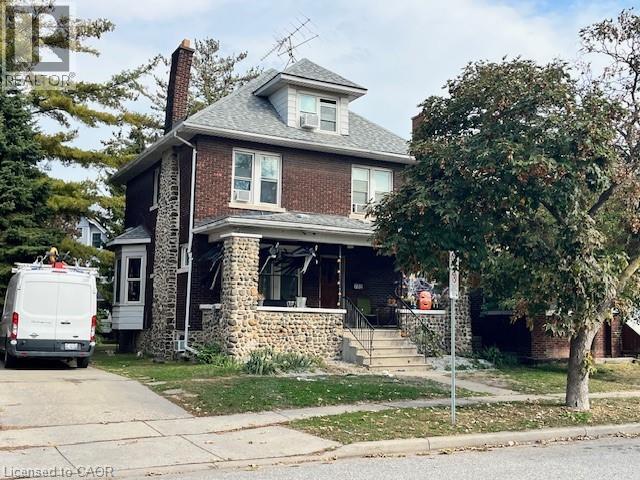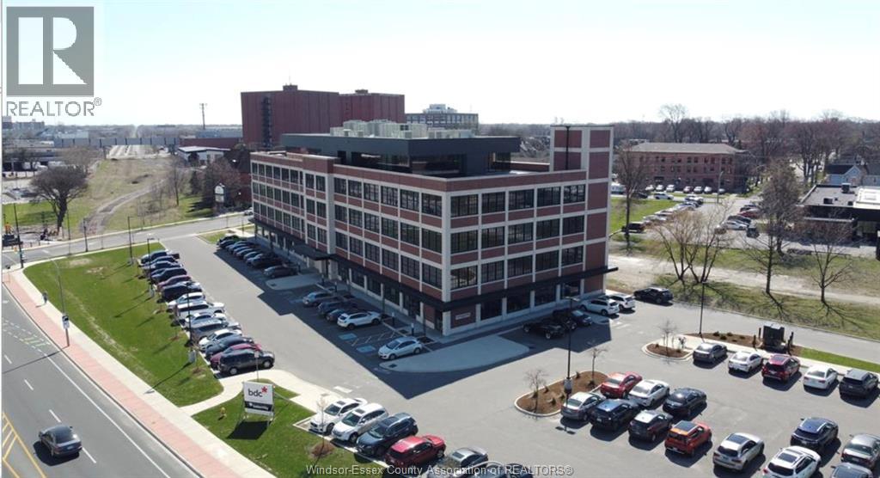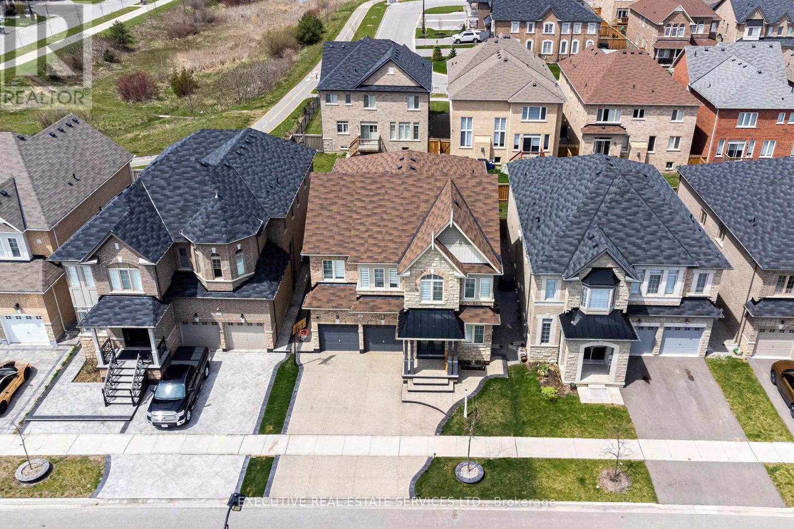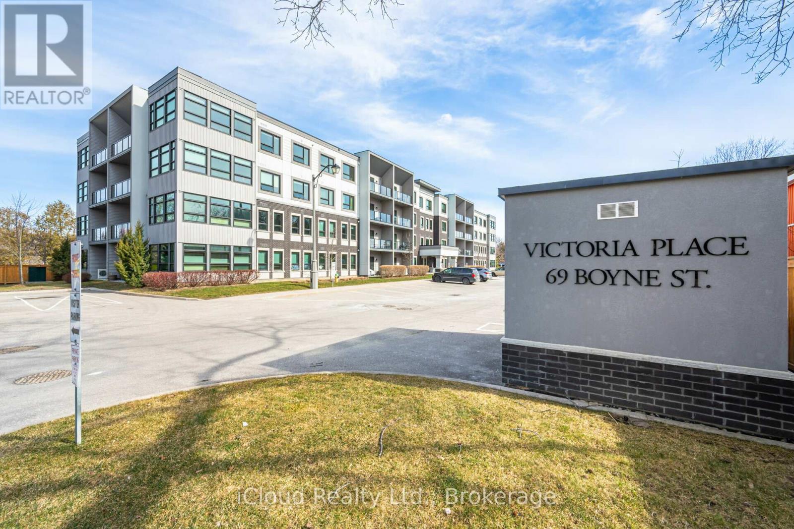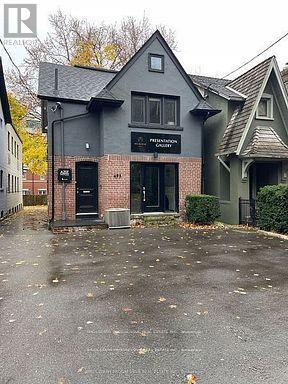3905 - 33 Charles Street E
Toronto, Ontario
Rarely Available 2-Bedroom + Den Suite with 1,420 sq. ft. of Living Space! Enjoy breathtaking, unobstructed sunset views of the city from your expansive 216 sq. ft. covered balcony. The versatile den can serve as a home office or a third bedroom, offering plenty of room for a professional couple or small family. The primary bedroom features his-and-hers closets and a luxurious 5-piece ensuite. Ideally located near Bloor Street, Yorkville, shops, restaurants, subway, and more! Residents also enjoy 5-star amenities, including a pool, fitness centre, rooftop patio, party room, concierge, and more. (id:50886)
Union Capital Realty
850 Suncrest Circle
Collingwood, Ontario
GROUND FLOOR WATERFRONT - BUNGALOW - SHORT TERM SKI SEASON RENTAL -3 Bedroom/ 2 (four) piece baths within the amenity rich LIGHTHOUSE POINT, Open Concept. The Living Room, Dining Room, Primary Bedroom & 3rd bedroom all have WATERFRONT WINDOWS & FULL PANORAMIC VIEWS FROM THE KITCHEN with Granite Counters and Stainless-Steel Appliances. Primary bedroom with ensuite bath and queen bed, with one wall of windows facing the bay, T.V. and a cozy 2-sided Gas Fireplace, double doors leading to a dressing area and a private hallway leading the second bedroom with a double bunk bed and a single one. The third bedroom with a 2 large waterfront windows & T.V. Single Detached Garage. Gas BBQ. Full access to Lighthouse Point amenities. No pets, no smoking. The Recreation Centre has an indoor pool, spa tubs, sauna, games room, exercise room, a Great social room with kitchen and overlooking the marina and bay. Pillows and blankets supplied. 50% of rent due with contract. $3000 Utility deposit. (own sheets) (id:50886)
Chestnut Park Real Estate
500 Green Road Unit# 1012
Stoney Creek, Ontario
Wake up to sparkling water views and soft morning light over Lake Ontario in this spacious corner-unit condo offering 2 beds and 1.5 baths that perfectly blend comfort, style, and serenity. Inside, you'll discover engineered wide-plank hardwood floors, crown moulding, and pot lights that highlight the open-concept living and dining space. The unit has been upgraded with modern touches throughout, including refined interior doors and a cohesive, contemporary aesthetic. The bright kitchen offers granite countertops, pot drawers, a pantry, and ample storage, while hallway closets add practical convenience. Enjoy your favorite music with the integrated speaker system and take in the peaceful scenery from your spacious balcony, the perfect spot to relax and enjoy the lakeside breeze. The primary bedroom includes a walk-in closet and private 2-piece ensuite, while the main bathroom, fully updated in 2024, showcases heated floors and modern finishes. A Miele washer and dryer provide in-suite convenience. Building amenities include a heated outdoor pool, BBQ area, indoor hot tub, gym, sauna, games room, and workshop, offering the ideal blend of recreation and relaxation. Condo fees include heat, hydro, AC, water, cable TV, internet and more! Includes one owned underground parking space, with surface parking available for a second vehicle. Ideally located close to highway access yet just steps from the waterfront and scenic trails, this home offers the perfect balance of connectivity and calm in beautiful Stoney Creek. More than a condo. It's a lakeside lifestyle. Welcome home. Some images have been virtually staged and/or digitally enhanced to illustrate potential use and design. Actual property appearance may differ. (id:50886)
The Agency
341 Russell Street
Southgate, Ontario
Located in the vibrant, family-friendly community of Dundalk, this stunning a little over 1-year-old home offers 3,456 sq. ft. of living space with a double car garage. The main floor boasts upgraded hardwood floors, oak stairs, a library/office, combined living and dining rooms, a spacious great room, breakfast area, and a beautifully upgraded kitchen with ample cabinetry and stainless steel appliances. Upstairs features 4 bedrooms: a primary with 5-pc ensuite and walk-in closet, a second bedroom with 3-pc ensuite, and bedrooms 3 & 4 sharing a Jack & Jill batheach with walk-in closets. The huge walkout basement awaits your finishing touch. Perfect for entertaining or relaxing, this home blends style, space, and comfort. (id:50886)
RE/MAX Real Estate Centre Inc.
174 Roxborough Avenue Unit# Upper
Hamilton, Ontario
Welcome to this beautifully transformed bungalow that combines contemporary living with smart functionality! Every inch of this home has been thoughtfully renovated from top to bottom—brand new windows, doors, flooring, kitchens, and bathrooms—offering a truly move-in-ready experience. The main floor features a bright, open-concept layout with 2 spacious bedrooms, a modern full bathroom, and in-suite laundry. The sleek new kitchen boasts stylish finishes and flows seamlessly into the living and dining areas, perfect for both relaxing and entertaining. Step outside to find a thoughtfully divided backyard, with each level enjoying its own private fenced outdoor space—a rare and valuable feature for privacy and flexibility. This home is truly brand new in every way—a modern masterpiece with potential income or extended family living, located in a family-friendly neighbourhood. Don’t miss the opportunity to own this exceptional, fully renovated gem! (id:50886)
RE/MAX Escarpment Realty Inc.
66 - 60 Hanson Road
Mississauga, Ontario
Welcome to this fully renovated rarely available 4 bedroom with 4 bath townhouse near square one. Professionally renovated with high quality material together with modern Kitchen, backsplash, quartz countertops and all new top of line S/S Appliances. Main level filled with natural light and a walkout to your private back yard retreat, surrounded by mature trees.. The upper level has 4 good size bedrooms and 2 bathrooms. Primary bedroom has 4 pcs ensuite bathroom. A bright finished lower level provides extra living space along with 3 pcs bathroom. Not one of the Best but the Best Renovation in the area. Walking distance to Cooksville GO and future Hurontario LRT, top-rated restaurants, cafes, shops, schools and medical services and quick access to major highways. (id:50886)
Homelife Silvercity Realty Inc.
732 Mill Street
Windsor, Ontario
Welcome To 732 Mill Street, Windsor - An Excellent POSITIVE CASH FLOW Investment Opportunity With Huge Future Potential. Walk In Confident And Own This Detached Solid Property. Total 9 Bedrooms, 4 Full Washrooms, 2 Kitchens and Huge Attic Space with its own Washroom. Walking Distance to ... Windsor Skyline, University of Windsor, Windsor Regional Hospital, Shopping, Public Transit. Minutes To St. Clair College, Windsor Int'l Airport, Ambassador Bride and Gordie Howe Int'l Bridge. Located On A Quite Street, Fully Finished Basement with Separate Entrance. New Window Air Conditioner in Each Bedroom (2023), New Water Heating System for Room Heating and Hot Water (2025), Bell Security System With Fire Alarm and Camera. 4 Refrigerators, 3 Electric Stoves, 2 OTR Exhaust Hoods, C/T Microwaves, Washer And Dryer. Huge Backyard with Mature Trees To Enjoy Nature and Storage Shed. Huge Covered Front Porch to Enjoy Weather. 24 Hours Showing Notice. The Property is Available With Flexible Closing and Possession. (id:50886)
Homelife Miracle Realty Mississauga
325 Devonshire Unit# 320
Windsor, Ontario
FOR LEASE-3867 SQ FT AVAILABLE IN WALKER POWER BUILDING, ONE OF THE MOST SOUGHT AFTER BUILDINGS IN WINDSOR & ESSEX COUNTY IN HISTORIC WALKERVILLE. GORGEOUS WATERFRONT VIEWS, 11'6 CEILINGS, GRAND FOYER WELCOMES YOU TO THIS PRESTIGES BUILDING, SECURE BUILDING W/PLENTY OF PARKING & MANY FANTASTIC FEATURES W/5TH FLOOR PRESENTATION ROOM & ROOF TOP PATIO AREA. CONTACT L/S FOR ADDITIONAL DETAILS & FLOORPLAN. (id:50886)
Deerbrook Realty Inc.
314 Guy Street
Cornwall, Ontario
Excellent investment opportunity! This fully tenanted duplex is bringing in strong market rents and offers peace of mind with extensive updates throughout. Over the past four years, the property has seen major upgrades including a new roof, siding, insulation, windows, doors, front deck, and rear stairs. Inside, both units feature modern kitchens and bathrooms, along with updated electrical and plumbing systems. With all the big-ticket items already taken care of, this property is the ideal buy-and-hold investment; low maintenance, steady income, and a prime addition to any portfolio. (id:50886)
Century 21 Shield Realty Ltd.
79 Elderslie Crescent E
Vaughan, Ontario
This stunning 3683 SqFt above ground home is the perfect blend of luxury and functionality, designed with impeccable attention to detail. Offering 5 spacious bedrooms and 5 bathrooms, it includes a convenient in-law suite on the main floor with a full washroom. The grand family room boasts a striking 19ft ceiling, complemented by a $30K upgrade on a custom chandelier and fireplace wall. Over $250K has been spent on top-to-bottom upgrades throughout the home, including premium taps, showers, bathtubs, sinks, and custom closets in two bedrooms, with his-and-her closets in the primary bedroom.Step into the beautifully landscaped backyard, featuring exposed aggregate concrete, ideal for outdoor entertaining. Inside, the home offers stylish metal pickets on the staircase, ceramic tiles, and 5" engineered flooring throughout. The kitchen is a chef's dream, with an upgraded backsplash, tall cabinets with crown moulding, high-end Samsung appliances, and an under-mount sink. Every bedroom showcases 84" Carrara model doors for an added touch of elegance.Situated in a welcoming neighbourhood close to all essential amenities, this home is not just a place to live but a lifestyle upgrade. Come and see the perfect home for your family! **EXTRAS** Move And Enjoy Luxurious Living! Close to Schools, Parks, Golf, Entertainment, and Walking Trails. Minutes away from Shopping Centre,Highway 427 and Airport. Enjoy Our Full Video Tour. (id:50886)
Executive Real Estate Services Ltd.
402 - 69 Boyne Street
New Tecumseth, Ontario
Generously Sized, Over 800 sqft Open Concept 1 Bedroom unit on the TOP Floor. No One Above! From the Living Room, Primary Bedroom and the Covered Balcony, Enjoy the Beautiful Tranquill View of the Trees and Beyond. The kitchen has, plenty of Cupboards, a Backsplash, Quartz Countertops and an Oversized Island with Breakfast Bar. Includes Stainless Steel Kitchen Appliances and White Washer & Dryer! High Ceilings Throughout. Convenient Full In Suite Laundry Facilities. Carpet Free with Laminate Flooring. Air Conditioning. Quite Sought After Building Located so Close to Amenities. Just a Convenient Walk or Short Drive Away. Honda is about a 5 minute drive and approx. a 15 min drive to the 400. A few photos have been virtually staged. (id:50886)
Icloud Realty Ltd.
493 Davenport Road
Toronto, Ontario
Office/Professional/Showroom/Workshop space in a unique standalone building located in the heart of Casa Loma / South Hill area, with 3 car parking. Superb Access Auto/Foot/Transit and excellent proximity to Yorkville/Bloor/St. Clair areas. Full ground floor level of mixed-use Building on Davenport. Natural light from Large Windows & Doors. Hardwood throughout, Open Ceiling, and Spacious Rear with Back Doors. The Rear Outdoor area could be a sitting area. Current use is a condo sales office. Zoning permits uses that are Office/Showroom/Workshop. List is Net Rent Portion/ Month. Realty Taxes, Insurance & Maintenance extra. (id:50886)
Bridlepath Progressive Real Estate Inc.

