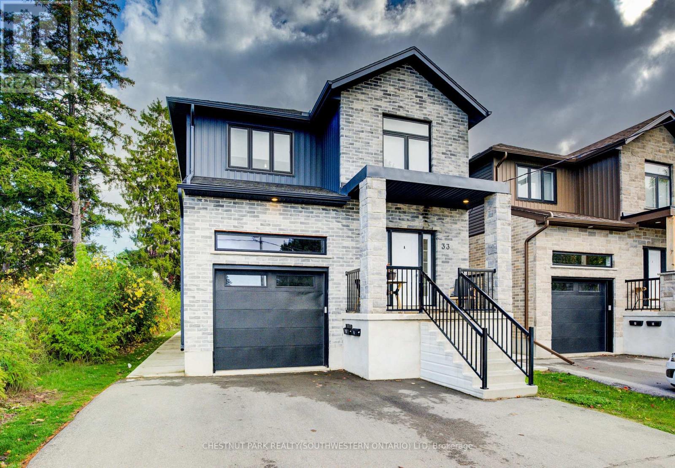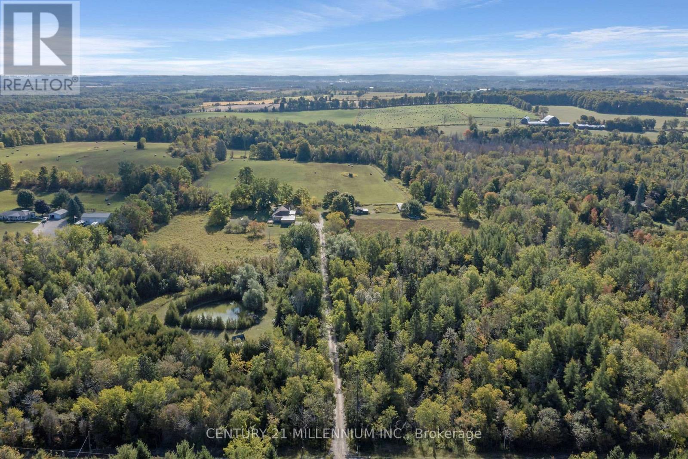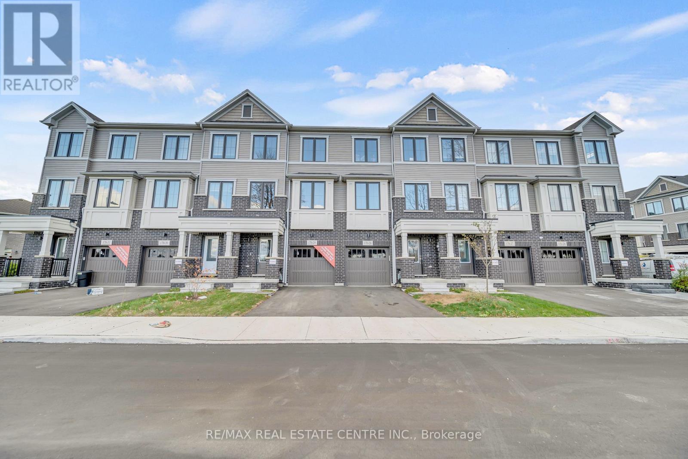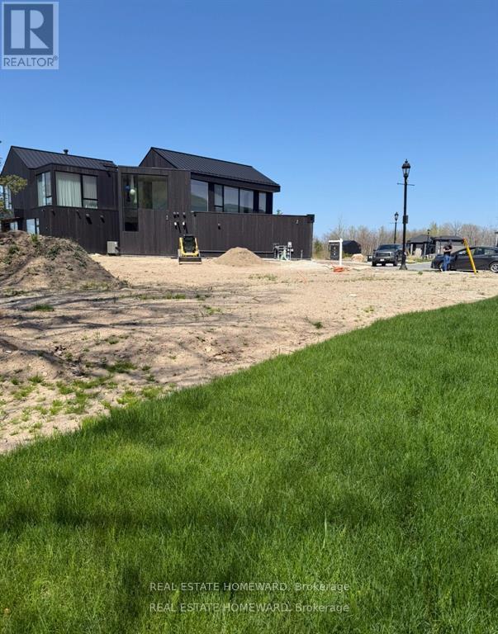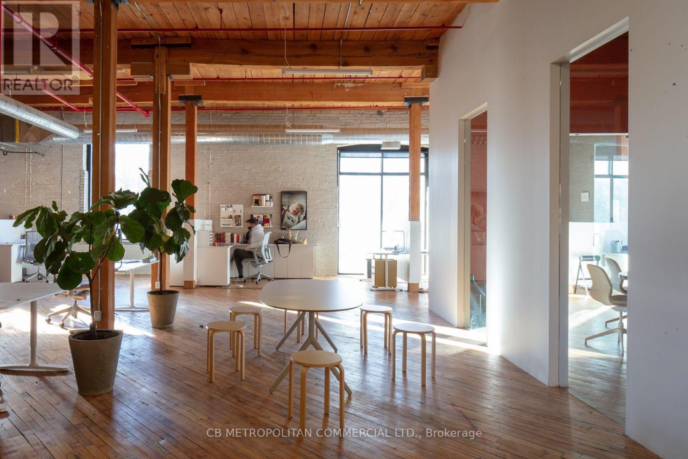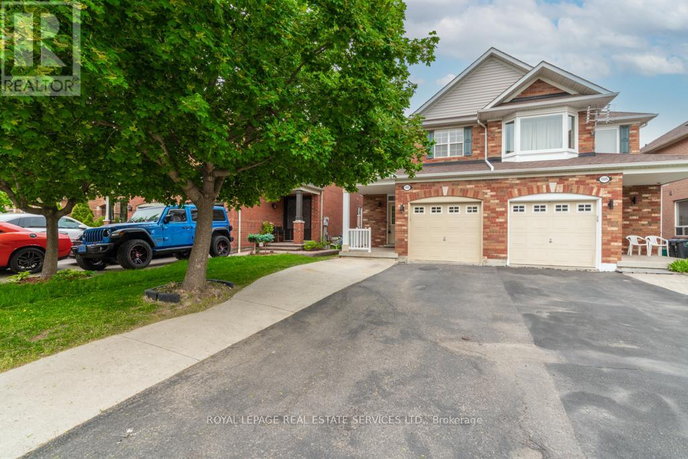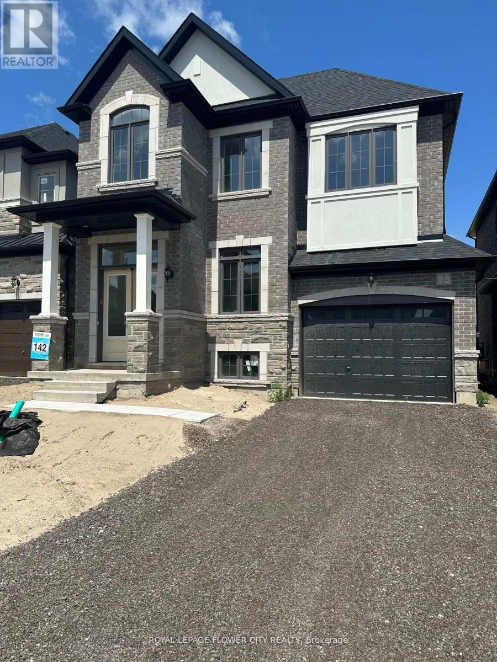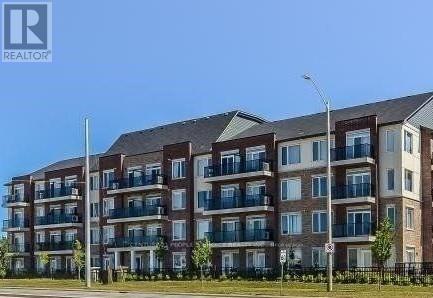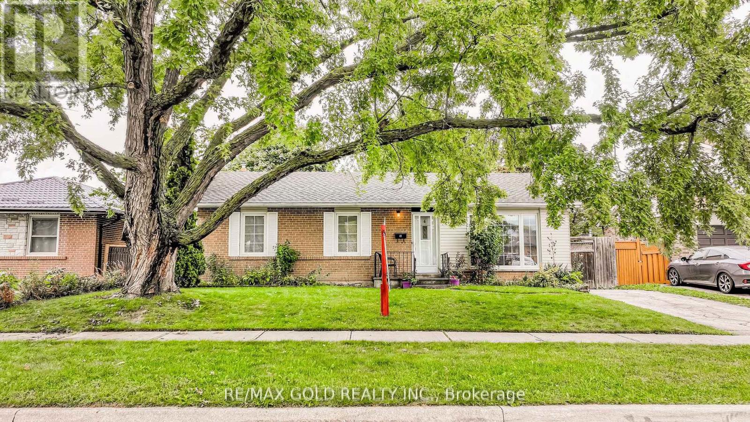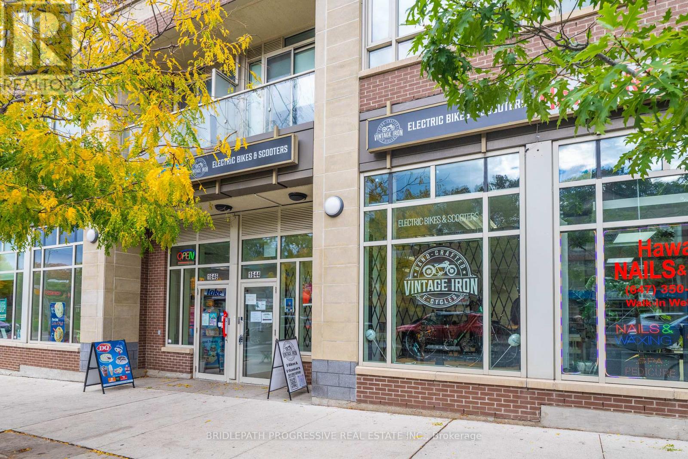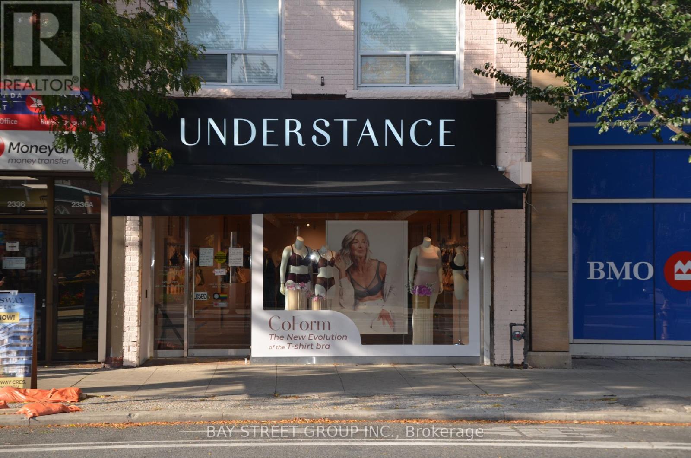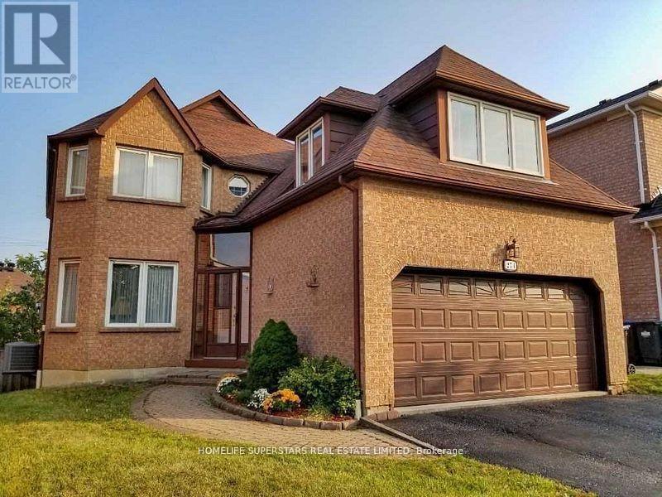A - 33 Second Avenue
Kitchener, Ontario
Now available for December occupancy! This nearly new three-bedroom, three bathroom unit occupies the upper two stories of a custom purpose-built duplex, constructed in 2022 by local builders Distinct Homes. Situated in the rapidly evolving central Kitchener neighbourhood of Kingsdale, A-33 Second Avenue lies only moments from every imaginable amenity, schools, parks, public transit options (including the Regional LRT hub at Fairview Park Mall), and the expressway. Refined modern living is the hallmark of this home, which also boasts luxurious finishes and features - including a four-piece primary ensuite, quartz countertops, nine-foot ceilings, and carpet-free flooring underfoot throughout. This unit comes complete with two parking spaces (including exclusive use of the garage), and a generously sized yard with an elevated walk-out deck plus bonus storage shed. (id:50886)
Chestnut Park Realty(Southwestern Ontario) Ltd
9639 Wellington Rd 22 Road
Erin, Ontario
Imagine a stunning 66-acre parcel of land nestled in the Town of Erin, just a short drive from Toronto. This picturesque property features rolling hills, lush greenery, and a tranquil pond that adds to its charm. As you approach, the landscape unfolds with a mix of mature trees and open fields, offering a sense of privacy and space. The pond is surrounded by wildflowers and provides a perfect spot for swimming in the summer and skating in the winter. The land's gentle topography allows for various building sites, each offering panoramic views of the surrounding countryside. With ample space for gardens, walking trails, or even a small orchard, this property is ideal for those looking to create their own oasis. Close to the amenities of Erin and within commuting distance to Toronto, this location combines rural serenity with urban convenience, making it an ideal spot to build your dream home. Over 40 acres is currently being farmed, and the footing of a hundred year old barn still intact. There is a house on the property, but you will either want a full renovation or a new build. Come walk the property and let your dreams begin. (id:50886)
Century 21 Millennium Inc.
30 - 170 Attwater Drive
Cambridge, Ontario
Absolutely Gorgeous 3 Bedroom 3 Bath Townhouse. Modern Open concept Kitchen/Dining/Living Room on the 2nd floor. 3rd Floor has huge primary bedroom with walk in closet. 3rd floor laundry. Engineered Hardwood, Stainless Steel Appliances, Quartz Counter top, Tons Of Storage And Counter Space. Main floor bedroom with en suite washroom and walkout to the backyard perfect as an in law suite. Great location close to Highway and all major amenities. (id:50886)
RE/MAX Real Estate Centre Inc.
103 - 116 Sebastian Street
Blue Mountains, Ontario
Client Rmks:Premium Vacant Lot in the Heart of The Blue Mountains 40.29 Ft Frontage. Discover the perfect canvas for your dream home in one of Ontario most sought-after four-season communities. This exceptional 40.29 ft x ~90 ft lot is nestled just steps from the shores of Georgian Bay, offering a serene and scenic setting surrounded by natural beauty and high-end residences. Located on quiet and prestigious Sebastian Street, this vacant parcel provides the ideal blend of privacy, beach proximity, and year-round recreation. Enjoy walking distance access to the waterfront, as well as quick connections to skiing, golfing, hiking, and the vibrant amenities of Thornbury and Blue Mountains Village. 40.29 ft frontage ideal for a custom-built home or weekend retreat Quiet residential street with limited through traffic. Minutes to Delphi Point Park and public beach access. Close proximity to ski clubs, golf courses, and top-rated trails. Hydro, municipal water, sewer, and natural gas available at the lot line. No HST applicable (verify with municipality)Development charges and building permits to be confirmed by buyer. Whether you're looking to build your primary residence or a luxurious getaway, this is a rare opportunity to own a prime building lot in an upscale community surrounded by natural charm and recreational lifestyle. 116 Sebastian Street East, Blue Mountains Where Your Dream Home Begins (id:50886)
Real Estate Homeward
207/208 - 87 Wade Avenue
Toronto, Ontario
2nd floor S-W corner suite with wood floors and 13 foot ceilings, 2 pc washroom and water access. Rate is plus Gas & Hydro ($2.00/sqft) plus HST (id:50886)
Cb Metropolitan Commercial Ltd.
Upper - 1327 Weir Chase
Mississauga, Ontario
Absolutely Gorgeous 3 Bedroom 2.5 Full Bath Detached Home With Amazing Space. Conveniently Located On A Quiet Street Near Heartland Town Centre, Minutes to 401, Close To Schools, Parks, Public Transit, Grocery Stores and Restaurants. Hardwood Throughout, Kitchen with Granite Countertop, Stainless Steel Appliances. Tons Of Storage Space. Private Backyard, Perfect For Entertaining. The Tenant Pays 70% Utilities. A+++ Tenant, No Pets, No Smokers. Offer to include Credit Report, Job Letter/Paystub, Photo Id, Rental Application and References. $250 Key Deposit Required with 1st and Last Month's Rent. Basement not included in lease. (id:50886)
Royal LePage Real Estate Services Ltd.
7 Ann Mckee Street
Caledon, Ontario
Two year new 4+1 bedroom and four washroom home in a brand new neighborhood. 4 Bathroom Luxury Home In Caledon East Offers 9 Feet Ceiling on Main and 2nd Floor, Oak Stairs, Hardwood Floor, Fully Upgraded, Quartz Counter Top in the Kitchen, Laundry on Second Floor. Very Attractive And Practical Layout, Well-Established Neighborhood With Renowned Schools And Parks. Closer To amenities, Restaurants, Grocery Stores, and Worship Places. Unfinished basement not included (id:50886)
Royal LePage Flower City Realty
309 - 54 Sky Harbour Drive
Brampton, Ontario
Immaculate Condo Unit Offers ((1 Bdrm + Den)) ((Open Balcony + 1 W/R )) Laminate Floor thru-out// Walk Out to Balcony from Bright & Spacious Living + Dining// Open Concept// Spacious Kitchen w/ Ceramic Floor + S/S Appliances + Back Splash// Bright & Spacious Master Bdrm w/ Large Closet// Den Can be used as 2nd Bdrm// Ensuite Laundry// 1 Underground Parking Space// Great Amenities// Close to HWY, School, Public Transit, Grocery, Cafes, Restaurants, Banks, Park and many More +++ (id:50886)
Century 21 People's Choice Realty Inc.
41 Aberdeen Crescent
Brampton, Ontario
Welcome to 41 ABERDEEN CRES.,BRAMPTON: Well Maintained Beautiful Bungalow with GREAT ADDITIONAT THE BACK Offers Warm Welcoming Atmosphere with Great Curb Appeal Close to Go Station Located on 110' Deep Lot Features Bright and Spacious Formal Living Room Overlooks to Large Manicure Front Yard Through Picture Window...Family Sized Dining Area Overlooks Large Eat in Kitchen with Breakfast Area...Large Backyard with Deck Perfect for Family BBQs & Get Togethers with Manicured Garden Area for Relaxing Summer...Perfect for Outdoor Entertainment with Storage Shed...3 + 2 Generous Sized Bedrooms; 2nd/3rd Bedroom combined and can be converted back to 2Bedrooms...Open Concept Den and be Used as Home Office or Sitting Area with Primary Bedroom...2Full Washrooms...Finished Basement with Large Rec Room/2 Bedrooms/Full Washroom/Kitchenette Great for Growing Family or Can be used as In Law Suite with Lots of Potential with Separate Entrance... Driveway with 4 Parking Space...Ready to Move in Home Close to All Amenities: Schools, Go Station, Transit, Hwy407/410 and much more!! (id:50886)
RE/MAX Gold Realty Inc.
3 - 1644 Bloor Street W
Toronto, Ontario
This is a prime opportunity to start or relocate your business to Toronto's busy Swansea/Bloor, West Village Neighborhood; surrounded by national retail brands, busy local shops and restaurants. This location boasts high daily traffic counts and pedestrian traffic, ideal for many businesses. 1529 sq.ft. to bring your vision to life. The space features towering 12 ft ceilings, a lot of natural light, and an open concept layout. (id:50886)
Bridlepath Progressive Real Estate Inc.
2334 Bloor Street W
Toronto, Ontario
Prime Retail Opportunity In Bloor West Village. Bright Main Floor Space In This Fully Renovated Has The Ability To Accommodate A Wide Variety Of Retail Uses. Great Exposure For Your Business With Lots Of Foot Traffic Along Busy Bloor Street. Surrounding Residential Neighbourhoods With Popular Local Restaurants, Shops, Markets, Cafe, Bakeries, Walking Distance To Runnymede And Jane Subway Stations, Ample Walking and Vehicle Traffic Surrounded By Green P And Street Parking, Close To Hwy, And Much More! (id:50886)
Bay Street Group Inc.
Walk Out Basement - 274 Oxbow Crescent
Mississauga, Ontario
Legal Walk-Out Basement Apartment, Professionally Renovated. Great Location!. In A Quiet Neighbourhood. Minutes to Sq1, Schools, Park, Transit, Plazas, Highway & Major Streets. This 3 Bedroom 2 Bath Apartment Is Available immediately, starting Oct 1st, 2025. Included 1 Car Parking. Fully Fenced Backyard. Private Entrance ** Home Sweet Home ** S/S Stove, S/S Fridge, Private Exclusive Laundry. Additional Key Deposit Required. Tenant is responsible for paying 35% of all Utilities. 1 Parking only, and no commercial vehicles or Trucks Allowed on the driveway. Hot water tank rental and internet 50/50. (id:50886)
Homelife Superstars Real Estate Limited

