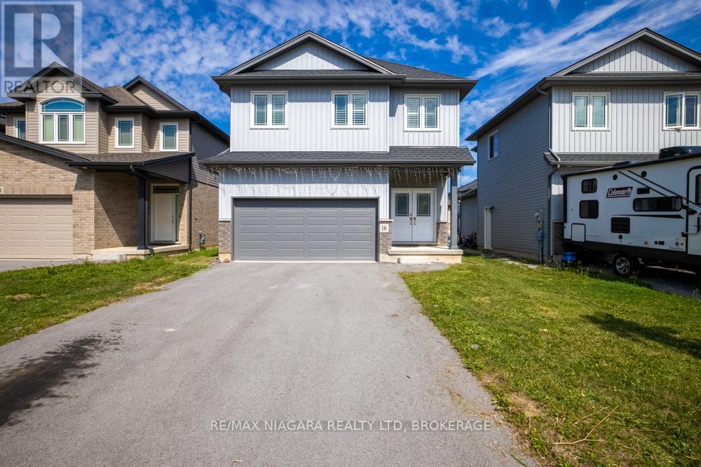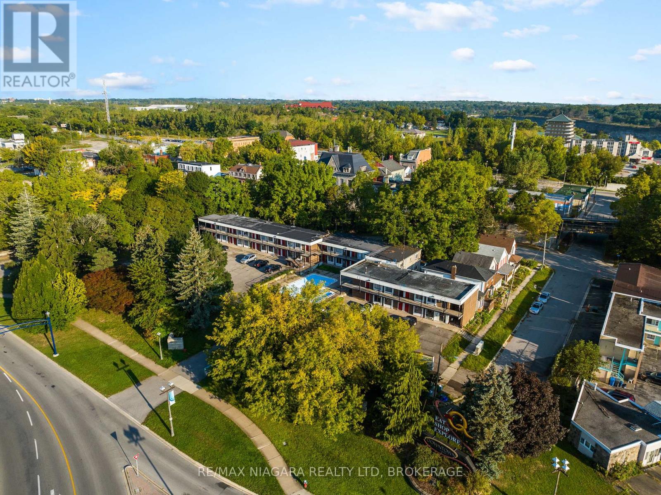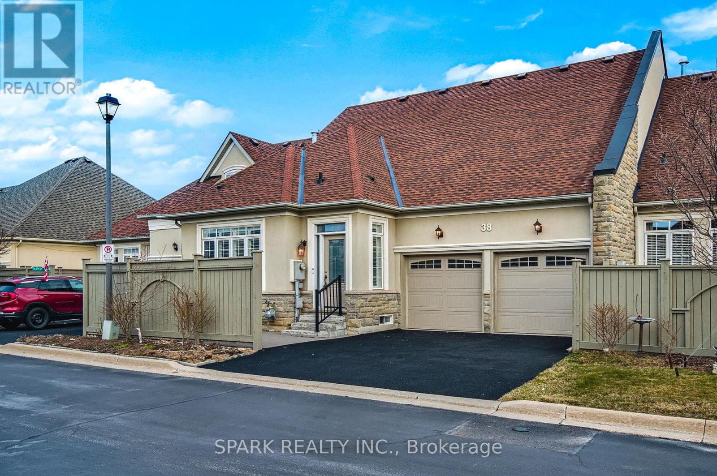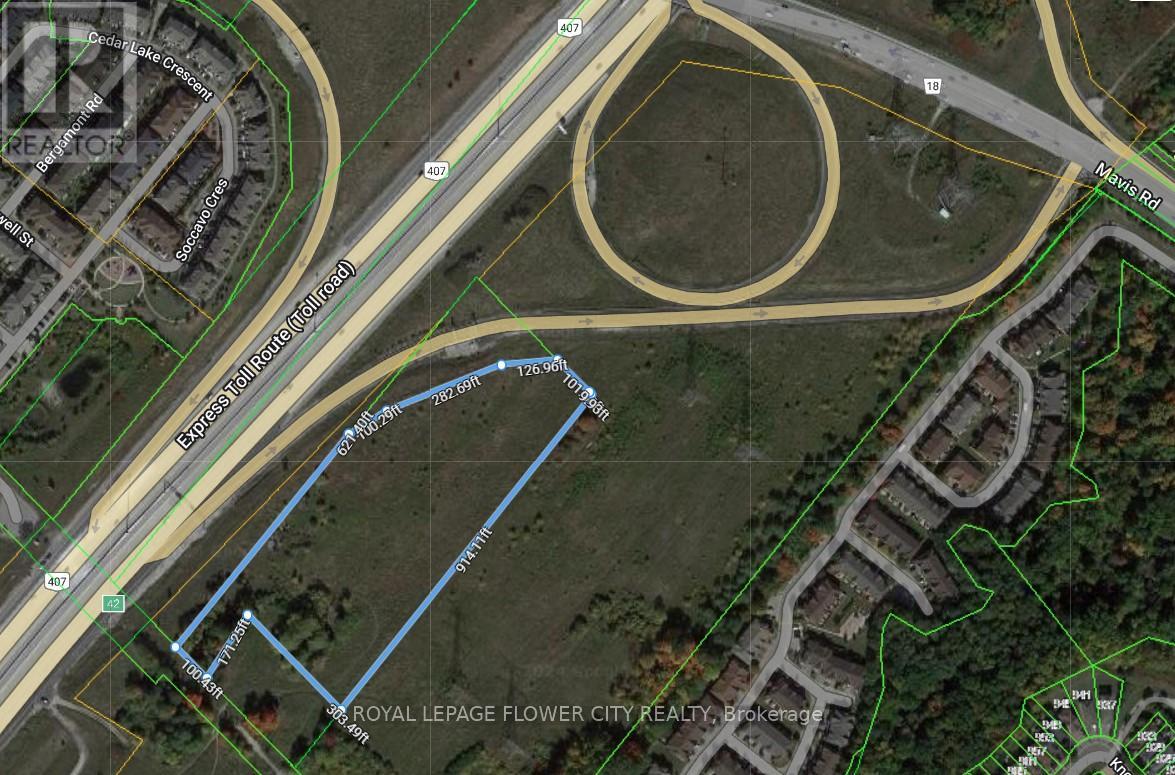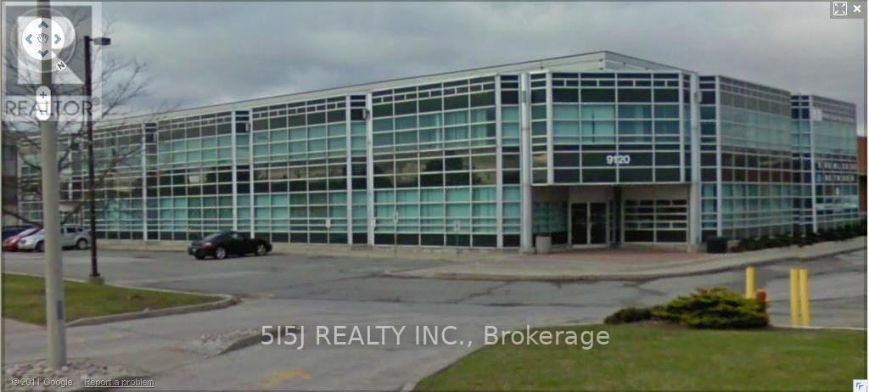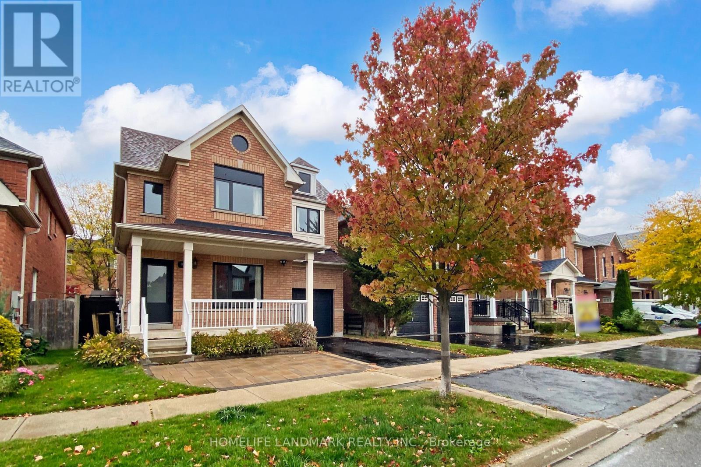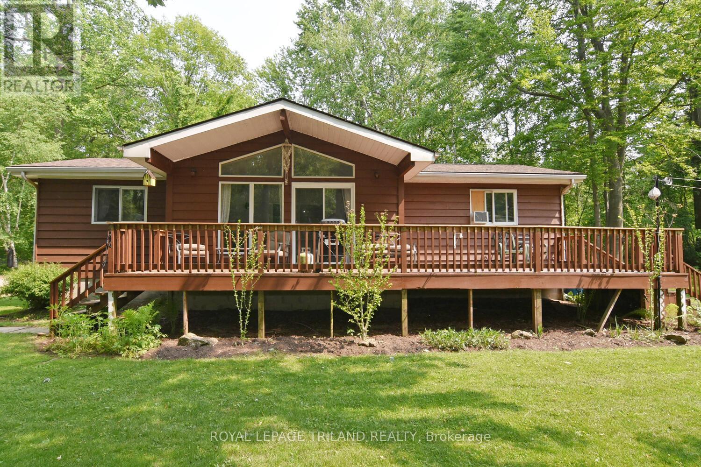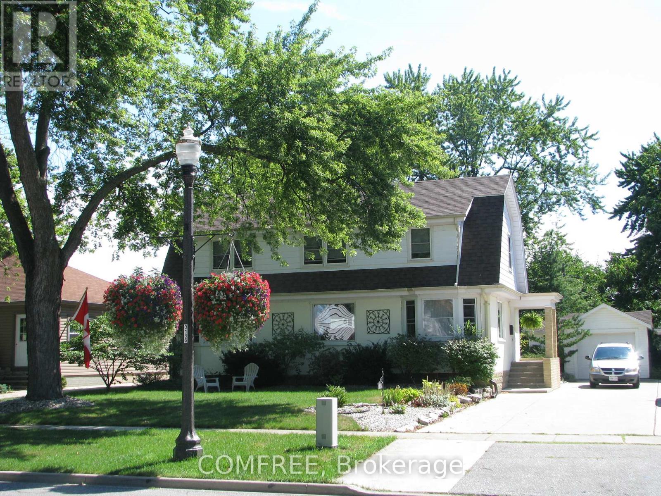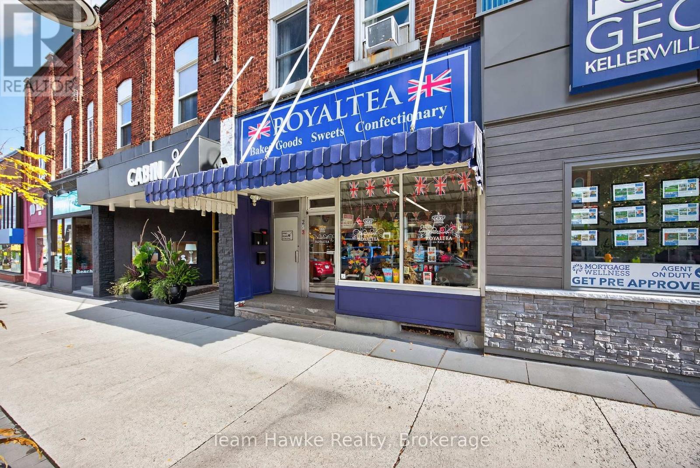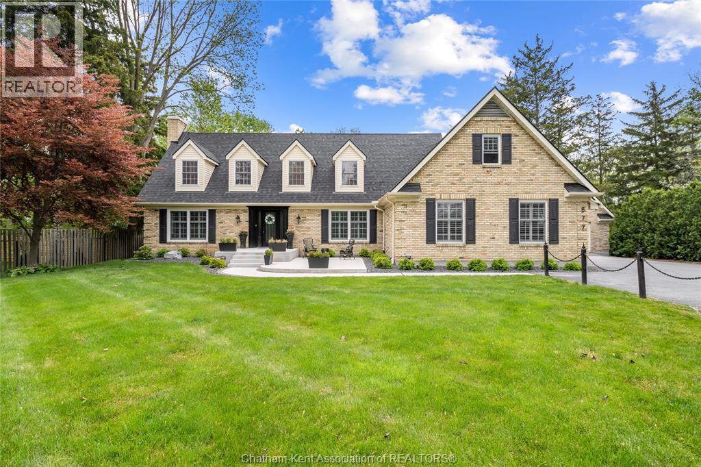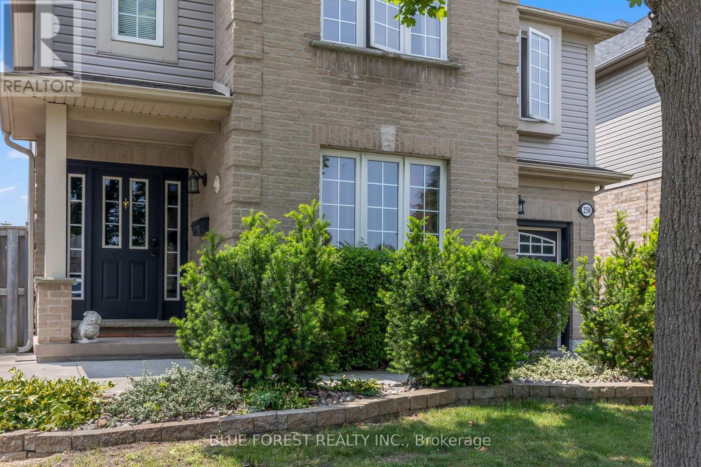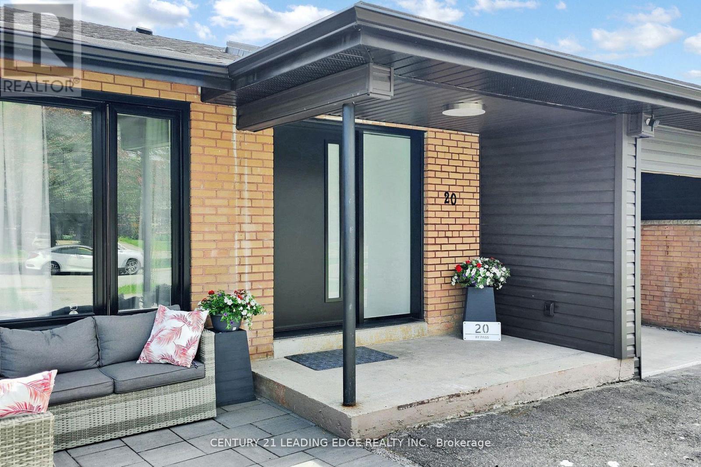16 Bowman Crescent
Thorold, Ontario
Welcome to this exceptional 3-bedroom, 2.5-bathroom detached home nestled in Thorold's sought-after Hurricane/Merrittville neighbourhood. Built just 4 years ago by Marken Homes, this meticulously maintained residence offers the perfect blend of modern convenience and comfortable living. Step inside to discover a bright, open-concept main floor that seamlessly flows from room to room, creating an ideal space for both daily living and entertaining. The heart of the home features a stunning kitchen that will inspire your culinary creativity. Abundant counter space and generous cabinet storage ensure everything has its place, while the open design keeps you connected to family and guests. A convenient main floor powder room adds functionality for busy households and visitors. Retreat to the second floor where three spacious bedrooms provide peaceful havens for rest and relaxation. The primary suite is a true retreat, complete with a walk-in closet for all your wardrobe needs and a private ensuite bathroom. An additional 4-piece bathroom serves the remaining bedrooms with style and convenience. The unfinished basement presents a blank canvas for your vision whether you dream of a home theater, family recreation room, home office, or workshop, the space awaits your personal touch. Prefer maximum storage? The basement serves perfectly in its current state. Step outside to the backyard, where you can unwind after a long day, host summer barbecues, or simply enjoy the fresh air and sunshine in your own space. Situated in a family-friendly area, you'll enjoy the perfect balance of suburban tranquility while remaining conveniently connected to local amenities, schools, and transportation routes. Don't miss this opportunity to own a move-in ready home that combines quality construction, thoughtful design, and endless potential in one of Thorold's most desirable neighbourhoods. (id:50886)
RE/MAX Niagara Realty Ltd
4625 Cataract Avenue
Niagara Falls, Ontario
CITY GRANTS AVAILABLE!!Development happening all around this property! CLICK MORE PHOTOS & BROCHURE below to view the INTEREST FREE CITY LOAN INCENTIVES INFO. Proposed 20 storey building across the street! This property has been used for movies/TV show filming locations, providing income to the owner! Additionally, its prime QUEEN ST location offers unparalleled visibility and potential for a 30+ storey building. This exceptional offering includes not just the hotel but also a separate 5 bed, 4 bath home on the same lot, perfect for an owners residence, a property manager, or added value as an Airbnb. It also has the potential to be subdivided. This is a rare opportunity to develop a versatile property in one of the most renowned destinations, just steps from Niagara Falls. Situated on 0.93 acres of prime land (40,762 sqft),this property boasts stunning river views and proximity to key regional landmarks, making it an ideal location for commercial ventures.The existing infrastructure includes 33 operational hotel rooms and an attached 5-bedroom, 4-bathroom house, with functional plumbing, electrical, and baseboard heating systems. The property also features an inground pool and full laundry facility. With potential for expansion, there is an opportunity to construct a hotel with 33-37 FLOORS in this high-traffic tourist area. Located just a 30-second walk to the GO station and Whirlpool Bridge, the property ensures prime access for tourists and visitors. Additionally, it is zoned for a wide variety of uses, including art galleries, assembly halls, restaurants, retail stores, hotels, motels, parking lots, recreational uses, and much more, making it a prime candidate for development. With its flexible zoning and prime location, attracting millions of visitors each year, this property presents an unparalleled opportunity to capitalize on Niagara Falls thriving tourism industry. Community Improvement Plan and City Incentives/Interest-Free Loan Information in Supplements (id:50886)
RE/MAX Niagara Realty Ltd
38 Garrison Square
Halton Hills, Ontario
** New Price Alert ** Enjoy your retirement in this BEAUTIFUL, upgraded, bright 2+1 bedroom, 3 bath bungalow with over 3100 sq ft of living space and double car garage with high ceilings located in an idyllic, resort-like, exclusive enclave that is in very high demand. This beauty is SUPER CONVENIENTLY LOCATED within walking distance (get your steps in) to all amenities including Holy Cross Church, restaurants, Tim Hortons, Shoppers Drug Mart, Metro, hair dresser, nail salon, walking trails, community centre, banks, dentists, optometrist, physiotherapist, walk-in clinic and pharmacies. This new-like charmer features 9 ft ceilings, california shutters, hardwood floors, large eat-in kitchen with centre island, high cabinets, stainless steel appliances and pantry, convenient main floor laundry with tub, bright living room with fireplace and pot lights, dining room with walkout to covered porch, large primary retreat with upgraded 4 pc. ensuite including separate shower, walk-in tub, huge walk-in closet and sitting area. Open oak stairs lead to a MASSIVE finished basement with 3rd bedroom, tons of storage space, 2 pc. bath and huge recreation room perfect for extended family or in-law. No expense has been spared with over 60K in recent upgrades including epoxy driveway and patio 2023, new furnace July 2024, 14K roof with transferable warranty 2020, steps front/ back 2021, garage doors 2019, front door 2017, water softener and reverse osmosis water purification system. Pride of ownership is evident in this in this meticulously maintained home. (id:50886)
Spark Realty Inc.
0 Mavis Road
Brampton, Ontario
Nestled on 7.1 acres of pristine land just south of Hwy 407 and west of Mavis Road, this vacant property offers a prime investment opportunity. The property has undergone a Development Feasibility study by Glen Schnarr & Associates Inc., and confirmation of Sanitary Sewer installation is available from Rand Engineering Corporation. Currently, the property is not accessible by public road but can be reached via Old Derry Road. With its potential for diverse development projects such as a long-term care facility, seniors home, affordable housing, or stacked townhomes, and its proximity to major transportation routes, this property is a valuable asset. Given its private ownership and substantial development potential, thorough due diligence is essential to realize its full potential. Based on the review of the Provincial Policy Statement, Parkway Belt west Plan, Region of Peel Official Plan, City of Brampton Official Plan & Bram west secondary Plan, We believe it would be appropriate to develop the subject Property for Residential Uses. **EXTRAS** Whether you are a seasoned Investor, Developer, Builder or just getting started - this property is the perfect Canvas for your next Project. (id:50886)
Royal LePage Flower City Realty
102 - 9120 Leslie Street
Richmond Hill, Ontario
*********GROUND FLOOR SPACE WITH WINDOW LINE FACING LESLIE STREET *********** BEAUTIFULL WINDOW LINE WITH POSSIBLE SIGNAGE*******NICE RECEPTION / OPEN AREA / BOARDROOM / PRIVATE OFFICES / KITCHEN AND STORAGE *** THIS UNIT HAS IT ALL ! SEE LAY OUT ATTACHED. (id:50886)
5i5j Realty Inc.
92 Barnwood Drive
Richmond Hill, Ontario
Beautifully renovated and spacious 1-bedroom basement apartment in the sought-after Lake Wilcox neighbourhood. Bright and modern with a separate private entrance and pot lights throughout. Includes a modern 3-piece bath and in-suite laundry for added convenience. Located on a quiet street close to Gormley GO Station, Hwy 404, shopping, restaurants, and scenic trails. Tenant responsible for 1/3 of utilities. Ideal for a single professional or couple. Move-in ready! (id:50886)
Homelife Landmark Realty Inc.
9898 Phoebe Lane
Lambton Shores, Ontario
FOUR SEASON - VICEROY HOME. Attached Garage (23x23'). 2 Bedroom/1 Bath Bungalow only a few blocks from Lake Huron. Located at the end of a dead-end street. Private back yard surrounded by trees. House is approx 1100sf. Enter through a large foyer to the family room with vaulted ceilings and wood stove. Bright living room with sliders to the side deck. Kitchen includes solid wood pine cupboards, lots of counter space and a skylight. Dining area with large windows. Nice sized primary bedroom. Cozy 2nd bedroom with shiplap on the ceiling. Bathroom includes tub/shower. Laundry room wit extra storage. Laminate floors throughout. Furniture negotiable. Garage is heated with propane gas. It has concrete floors, 11 foot ceilings, new window and has been freshly painted. Shingles done in 2019. Seller will have the septic tank pumped & inspected to meet Band requirements before closing. Current land lease is $3000/year. Band fees are $2266/year. You need cash to purchase, traditional mortgages are not available on native land. Buyer must have a current police check and proof of home insurance to close. Approx 50 Minutes from London, 30 Minutes from Sarnia and 20 Minutes to Grand Bend. Close to golf, grocery store, restaurants and the beautiful sandy Ipperwash Beach! (id:50886)
Royal LePage Triland Realty
15 Laird Avenue N
Amherstburg, Ontario
Beautiful home in highly sought after area of Amherstburg. Walking distance to everything - downtown, restaurants, groceries, pharmacies, parks, Fort Malden. Main Floor boasts hardwood floors throughout Library & Living Room (with radiant heat gas fireplace), good size Kitchen with eat-in nook, separate Dining Room, back door entrance includes Laundry area and 2 closets. Front foyer of the home with large closet and the 2 piece bathroom on the main floor. Professional high quality finished 3 Season Sunroom and composite deck completed in Summer 2014. Second floor of home hosts the 3 bedrooms with hardwood floors throughout, 4 piece bath with large soaker tub and glass surround shower. Hot water heating system, hot water tank, blown-in insulation, gas fireplace, exterior doors and some thermopane windows replaced in 2012. Central Air system replaced in July 2025. Detached garage was resided in 2023, also installed a new person door with keypad lock. Automatic garage door opener with 2 remotes. Appliances included. Immediate Possession. (id:50886)
Comfree
253 King Street
Midland, Ontario
Don't miss this exceptional chance to own a solid, income-generating building in a high-visibility downtown location just two blocks from Midland's scenic waterfront. This mixed-use property features two built-in residential tenants-one on a month-to-month lease and another under contract until March 2026-along with a vacant ground-floor commercial retail space ready for your business or next tenant. Formerly home to Midland's longest-running bakery, the main floor retail space includes a commercial range hood and commercial bread oven, offering an ideal setup for a food-based business, but also zoned for many permitted uses. At the rear, the property backs onto a public parking lot, ensuring easy access and high foot traffic-a huge plus for commercial tenants. A key upgrade is the new flat roofing system (2022). The second floor features two residential apartments, one of which has been fully renovated with a modern kitchen, new appliances, updated flooring, bathroom & lighting, fixtures, and soaring loft-style ceilings. A great opportunity to relocate your business, start a new venture or add this to your portfolio. (id:50886)
Team Hawke Realty
877 Charing Cross Road
Chatham, Ontario
Welcome to Luxury! As you step inside this grand foyer with stunning marble floors, the tone is set for this prestigious executive home. Nestled on a secluded 2-acre country lot within city limits, this fully renovated masterpiece boasts 5 bedrooms, 4 baths and a custom chef's kitchen adorned with stone countertops and backsplash. The opulent primary suite features two dressing rooms, a gorgeous ensuite, and a private balcony overlooking the all-season sunroom. Enjoy a spacious layout with two gas fireplaces in the family and living rooms, a secondary staircase leading to the den and guest bedrooms, and a finished lower level with a sleek rec room, bar, built-in entertainment unit, and separate gym. Outside, a private oasis awaits with an inground saltwater pool, a pool house with a bathroom, and breathtaking grounds. Complete with a double garage and an additional detached garage-This home offers unparalleled luxury in every detail! Call for your private viewing! (id:50886)
Keller Williams Lifestyles Realty
258 South Leaksdale Circle
London South, Ontario
Welcome to Summerside very popular and sought after neighborhood. First time on Market original owner has decided to let another family have an opportunity to raise their family here. This 3 bedroom home with plenty of closet space and master ensuite. Second floor family room with gas fireplace gives you a great space to curl up with a book or watch a movie on those chilly winter nights. Back yard is fully fenced and private for back yard entertaining. Book you private showing today. (id:50886)
Blue Forest Realty Inc.
20 Bypass Court
Toronto, Ontario
The home is situated in a court surrounded with excellent school district and a family-friendly neighborhood in addition to having easy access to highways and public transportation. Located in a highly desired neighbourhood which offers large bedrooms and large windows. The property has a brand new kitchen, brand new doors and windows, new roof( 2024), brand new appliances with a large gas stove, brand new washrooms, brand new heating and cooling systems brand new tankless weather heater. This property is a must see. (id:50886)
Century 21 Leading Edge Realty Inc.

