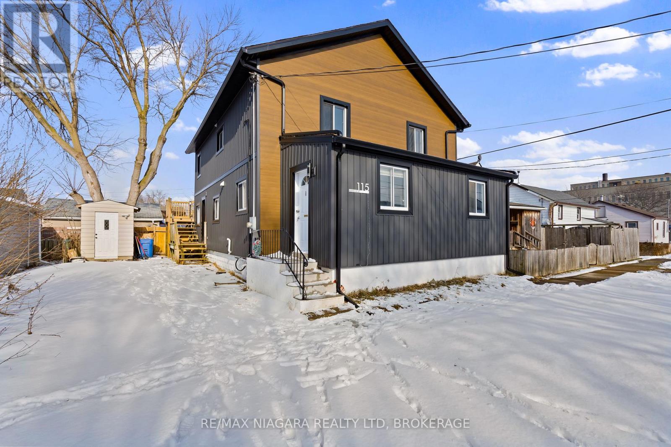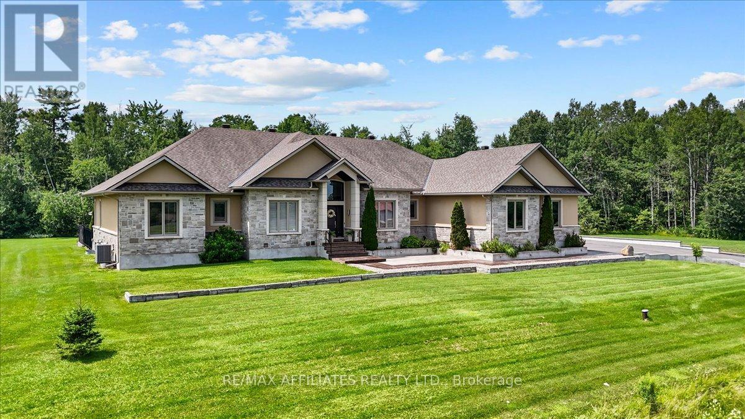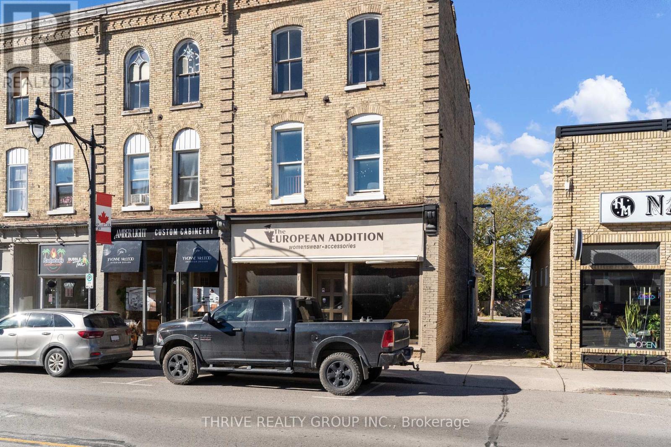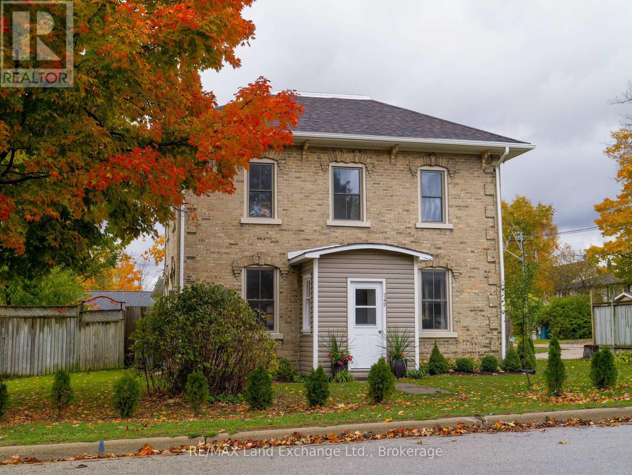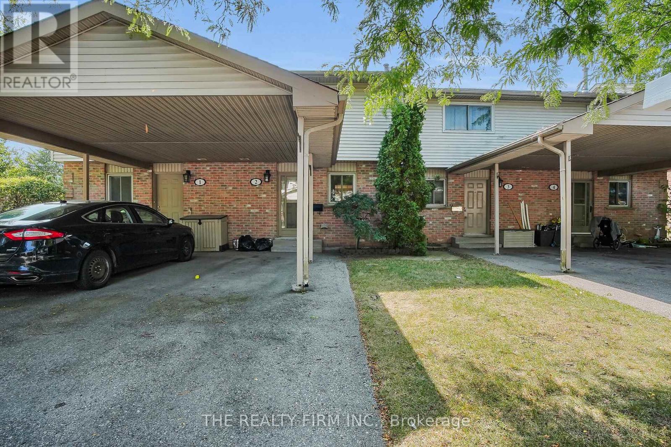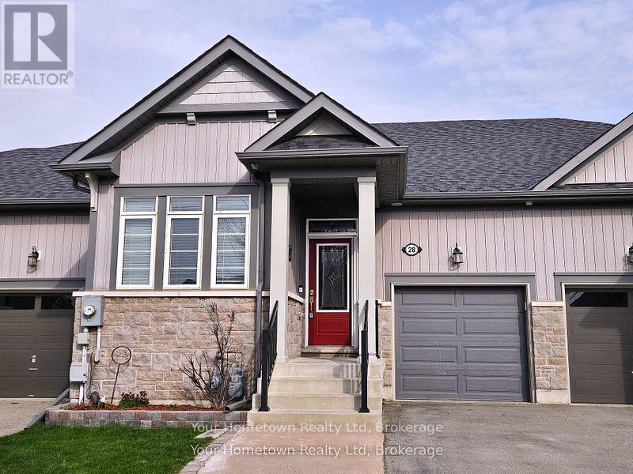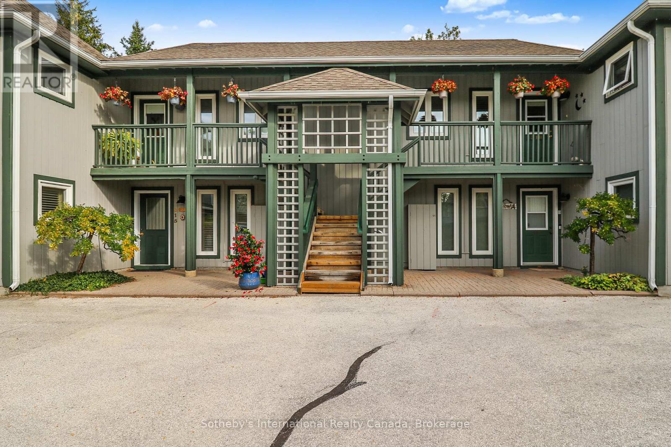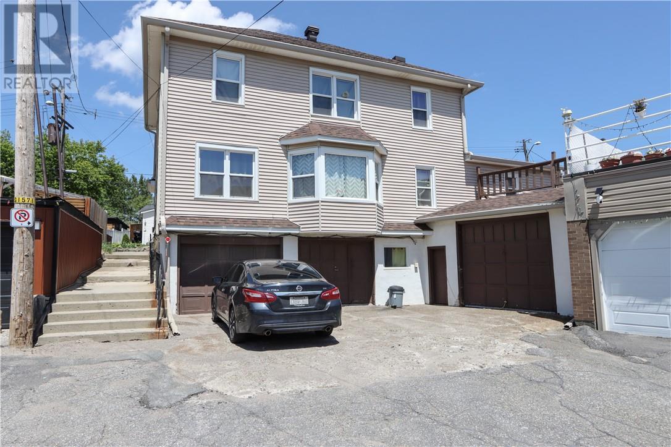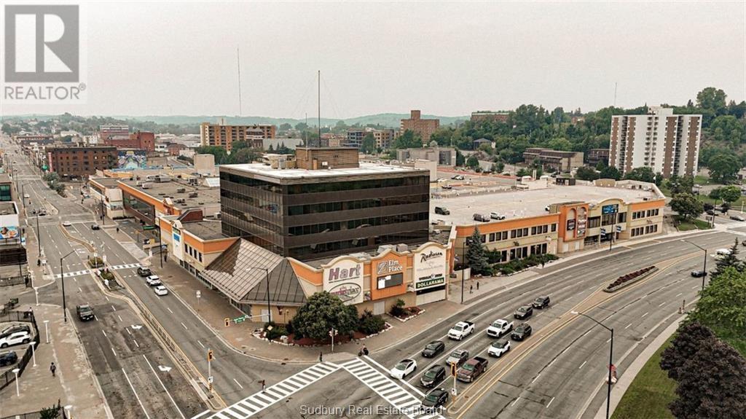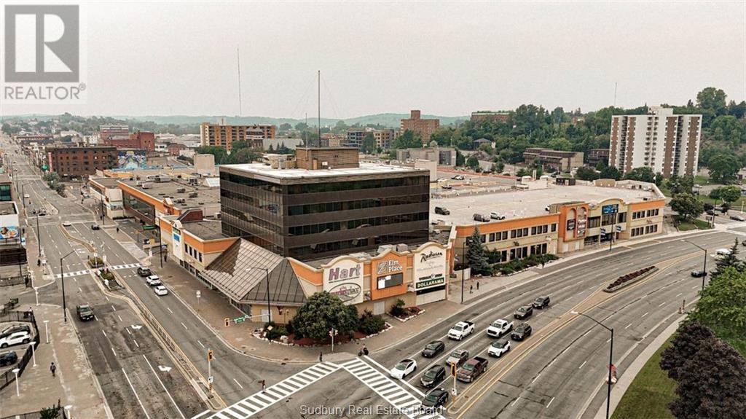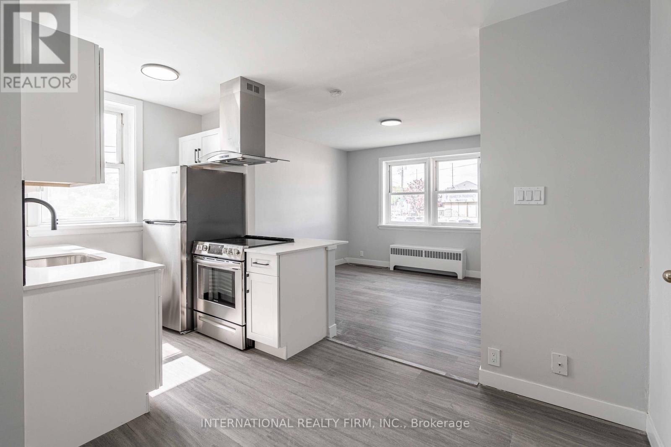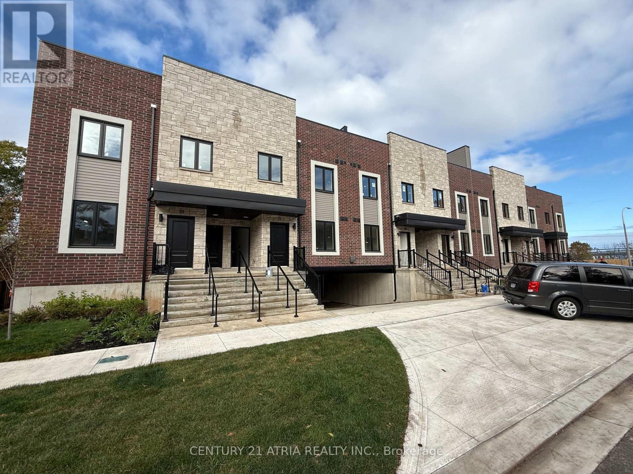3 - 115 Kinnear Street
Port Colborne, Ontario
BEAUTIFUL SECOND FLOOR UNIT WITH 3 BEDROOMS AND 2 BATHROOMS. THE MAIN BEDROOM HAS AN ENSUITE AND A SEPARATE ROOM FOR PRIVATE LAUNDRY. THE UNIT IS ON THE SECOND FLOOR WITH 2 PARKING SPACES INCLUDED. MINUTES TO NICKEL BEACH AND LOCATED IN A QUIET NEIGHBOURHOOD. BOOK YOUR PRIVATE SHOWING TODAY! (id:50886)
RE/MAX Niagara Realty Ltd
1610 Linkland Court
Ottawa, Ontario
Stunning 4+1-bedroom bungalow located in the heart of Cumberland. The exterior features a blend of stone and stucco, a stamped concrete walkway, an interlock front patio, pot lights under the eavestrough, and a paved driveway leading to a spacious triple-car garage. The home is beautifully lit at night and maintained with a full sprinkler system. Grand entrance w/cathedral ceilings and a tiled foyer that opens to a thoughtfully designed layout w/8-foot doors &detailed trim. Rich hardwood through the main level, including the elegant dining area. The expansive living room boasts floor-to-ceiling windows and a custom media wall featuring a gas fireplace and built-in shelving. The gourmet kitchen is a chefs dream, w/a large centre island, quartz countertops, stainless steel appliances, wall oven, gas cooktop, wine fridge, pot drawers, and a walk-in pantry. The bright and spacious eating area overlooks the backyard and offers easy access to the adjacent den. A main floor office provides a professional space, while the conveniently located laundry rm adds to the home's practicality. A unique highlight of this home is the private guest suite with its own side entrance, a comfortable bedroom, & 3-piece ensuite. Two additional bedrooms on the main floor share a 5-piece Jack and Jill bath. The luxurious primary suite features French doors that open to the backyard, a walk-in closet, spa-inspired ensuite w/soaker tub, dual sinks, quartz countertops, and a large glass walk-in shower. The fully finished lower level offers a bedroom, a den, a flex rm ideal for a home gym or recreation space, and a workshop area with plenty of storage. A separate staircase provides direct access from the basement to the garage. outside private resort-style yard w/stamped concrete patio, natural gas BBQ hookup, gazebo and an outdoor fireplace w/a built-in fire pit. The heated in-ground pool is fully fenced with a dedicated pool shed and an additional storage shed. Style, Function & Luxury await. (id:50886)
RE/MAX Affiliates Realty Ltd.
403 Main Street S
South Huron, Ontario
Level up your business with this ideally located space in downtown Exeter! Benefit from prime exposure and showcase your business, products, or services to the constant flow of motorists and pedestrians passing by every day. The space offers flexibility with a back portion that could be closed off and a small storage room in the back with a rear entrance for employees. Natural Gas heat with AC to keep your customers comfortable year round. 2 employee parking spaces at rear with street parking out front for customers. Tenant pays heat and hydro. Water is included in TMI. Monthly rent at $16.00/SqFt + $5.00 TMI for a total of $2625.00 + HST. Don't wait to take the next step, book a showing today! (id:50886)
Thrive Realty Group Inc.
749 Mill Street
Saugeen Shores, Ontario
This one and a half storey home is a perfect blend of classic charm and modern convenience. The owner has meticulously updated the home over the last several years to meet today's standards. The main level offers a spacious kitchen/dining room with a walkout to a backyard patio, a formal living room with a gas fireplace, a primary bedroom, and a 3-piece bathroom with laundry. The second level has 2 bedrooms, a 4-piece bathroom and an open area ideal for a workspace. The combined area totals 1832 square feet of comfortable living space. The dry basement houses the utilities and storage. Renovations include drywall, insulation, electrical work, plumbing, windows, and doors. Features include gas forced-air heating, central air, an owned water heater, newer flooring throughout, updated kitchen and bathrooms. The lot is partially fenced and measures 66'x132'; landscaped with mature trees/shrubs, 2 patio areas and a double-wide concrete driveway. Located in a family neighbourhood and only a short walk to recreational trail, school, fitness centre, green space/school yards, curling club and downtown amenities. The expansive corner lot offers a perfect blend of sun and shade, ideal for gardening, play, or relaxing on the patio. This home is ready for immediate occupancy and ideal for a first-time buyer, empty nester or a family. Check out the 3D Tour and book an appointment to view in person. (id:50886)
RE/MAX Land Exchange Ltd.
2 - 151 Bonaventure Drive
London East, Ontario
Welcome to 151 Bonaventure Drive in London, Ontario. This well-maintained 3-bedroom, 2.5-bathroom home with a finished basement offers generous living space, making it an excellent choice for young families, first-time buyers, or investors. Situated in East London, the property enjoys a prime location just minutes from schools, shopping centres, churches, parks with splash pads, and convenient highway access. Inside, you'll find fresh neutral-toned paint throughout, durable laminate flooring, and a functional kitchen featuring solid wood cabinetry, a breakfast bar with stools, and seven included appliances. The spacious primary bedroom includes a cheater ensuite, while the finished basement provides a cozy retreat with a gas fireplace. Additional highlights include a refurbished deck perfect for outdoor gatherings and a covered carport for added convenience. This move-in-ready home is priced to sell and presents a fantastic opportunity to enter the housing market or expand your investment portfolio. (id:50886)
The Realty Firm Inc.
28 Middleton Avenue
Centre Wellington, Ontario
Charming Freehold Townhouse in Fergus - Move-In Ready! Welcome to this bright and beautifully maintained 2-bedroom, 3-bathroom freehold townhouse in the heart of Fergus. Perfectly sized for couples, small families, or downsizers, this home offers a thoughtful layout and a host of desirable features, including two four piece bathrooms plus an ensuite. Step into the spacious kitchen complete with a large pantry, perfect for all your storage needs. All appliances are included, making your move easy and seamless. The laundry room features an extra storage closet, adding even more functionality to the space. Upstairs, the primary bedroom boasts his and hers closets, offering plenty of wardrobe space, and ensuite. The fully finished basement is bright and welcoming, enhanced by modern pot lights, ideal for entertaining at the dry bar, playing darts or relaxing .Enjoy outdoor living in your fully fenced backyard, a great space for pets, kids, or quiet evenings. A shed is included for added storage. The garage door is insulated, and the garage is equipped 240 volts power. Located in a friendly, established neighborhood close to parks, schools, and all amenities Fergus has to offer! (id:50886)
Your Hometown Realty Ltd
318 Mariners Way
Collingwood, Ontario
Highly desirable 3 bdrm. garden home with garage and huge deck in the waterfront community of Lighthouse Point. This suite is located on the 2nd floor of a 2 storey building and provides for one floor living. Open concept living/dining/kitchen area w/gas fireplace and sliding doors leading to an expansive deck. Features incl. central vac, composite decking, California shutters, humidifier, gas heat & central air. Three good sized bedrooms (seasonal Bay view from 1 bdrm) are separate from the living area, securing plenty of privacy. Enjoy all the on-site amenities incl. 2 outdoor pools, tennis/pickleball courts, over 2 km. of walking trails along Georgian Bay, 2 private beaches, rec center w/indoor pool, fitness, children's games rm., sauna, hot tubs & more! A private on-site marina w/access to a boater's club house for those who own boat slips (no slip incl.). Ideally located just minutes from downtown Collingwood, Ski Hills, Golf Courses and trail system. (id:50886)
Sotheby's International Realty Canada
5 Pietro
Copper Cliff, Ontario
Check out the incredible size of this duplex in the quaint community of Copper Cliff. Featuring 2- 3 bedroom units, a double car garage and ample parking spaces. You will find some original hardware floors in the building, new windows in 2019, Roof done about 9 years ago. Gas Heat and Central Air, Laundry on site and bus stop close by. Copper Cliff is the host community to Vale, internationally recognized as a powerhouse in the Mining sector. An excellent opportunity to build your investment portfolio. (id:50886)
Homelife Green Team Realty Inc.
10 Elm Street Unit# 504
Sudbury, Ontario
Located in the heart of Downtown Sudbury, Elm Place is a premier, high-traffic destination offering excellent visibility, a diverse tenant mix, and convenient access for both customers and employees. The Elm Place Office Tower offers Class A office space which only a few availabilities remaining ranging from 2,235-4,121 square feet. Elm Place features Sudbury’s largest downtown parking facility, which has undergone significant upgrades. The three-story garage offers 950+ stalls, including ground-level, covered, and upper-level parking. The building has also undergone extensive renovations, boasting luxury finishes throughout its common areas, such as marble flooring, elegant cornice details, accessible spaces and more. On-site amenities enhance both tenant and visitor experiences, including a food court, gym, movie theatre, spa, and the Radisson Hotel. Conveniently accessible from Elm Street and Ste. Anne Road, this prime location benefits from a daily traffic count of 28,847 vehicles and foot traffic of approximately 5,000 people per day, ensuring exceptional exposure and accessibility. This move-in ready 2,235 sq. ft space features a reception, boardroom and multiple offices surrounded by large windows that provide tons of natural light. Secure your space in one of Sudbury’s most dynamic commercial hubs! Contact us today for leasing details. (id:50886)
RE/MAX Crown Realty (1989) Inc.
10 Elm Street Unit# 602
Sudbury, Ontario
Located in the heart of Downtown Sudbury, Elm Place is a premier, high-traffic destination offering excellent visibility, a diverse tenant mix, and convenient access for both customers and employees. The Elm Place Office Tower offers Class A office space which only a few availabilities remaining ranging from 2,235-4,121 square feet. Elm Place features Sudbury’s largest downtown parking facility, which has undergone significant upgrades. The three-story garage offers 950+ stalls, including ground-level, covered, and upper-level parking. The building has also undergone extensive renovations, boasting luxury finishes throughout its common areas, such as marble flooring, elegant cornice details, accessible spaces and more. On-site amenities enhance both tenant and visitor experiences, including a food court, gym, movie theatre, spa, and the Radisson Hotel. Conveniently accessible from Elm Street and Ste. Anne Road, this prime location benefits from a daily traffic count of 28,847 vehicles and foot traffic of approximately 5,000 people per day, ensuring exceptional exposure and accessibility. This move-in ready 3,697 sq. ft space features a reception, boardroom, open space (ideal for cubicles or a collaborative space) and multiple offices surrounded by large windows that provide tons of natural light. Secure your space in one of Sudbury’s most dynamic commercial hubs! Contact us today for leasing details. (id:50886)
RE/MAX Crown Realty (1989) Inc.
215 Hamilton
London East, Ontario
Welcome to your new home! This bright and comfortable 1-bedroom apartment will be available for move-in starting November 15. Conveniently located in a quiet, well-maintained building, it's perfect for anyone seeking a peaceful and affordable place to call home. Features & Highlights: - Heat and water included - enjoy lower utility costs!Hydro extra, giving you control over your own energy use. -On-site parking available for tenants. - Available: November 15 Reasonable rent price offering great value for the area. Spacious living area and large windows for natural light.Clean and well-kept property with a welcoming atmosphere.This apartment is ideal for professionals, couples, or students looking for convenience, comfort, and affordability. Don't miss your chance to secure this great unit before it's gone! (id:50886)
International Realty Firm
11 - 2 Slessor Boulevard
Grimsby, Ontario
Modern 3+Den, 3-Bath Stacked Townhome in the Heart of Grimsby! Welcome to this beautifully designed 1520 sqft stacked townhouse offering the perfect blend of space, style, and convenience. Featuring 3 spacious bedrooms plus a versatile den -can be used as 4th bedroom - and 3 modern bathrooms, this home is perfect for families, professionals, or investors. Enjoy an open-concept layout with a bright and airy living/dining area, large windows, and contemporary finishes throughout. The kitchen boasts stainless steel appliances, sleek cabinetry, and a breakfast bar, ideal for entertaining or casual meals. The primary suite includes a walk-in closet and private ensuite, while the other bedrooms are generously sized. Step out onto the 250sqft private terrace for morning coffee or evening relaxation. Additional features include in-unit laundry, ample storage, and dedicated parking. Comes with 2parking and 1 Locker! Located in a sought-after community, you're just minutes from lakefront trails, local shops, GO Transit, QEW access, schools, and parks. Don't miss this incredible opportunity to own in one of Grimsby's most desirable neighborhoods! (id:50886)
Century 21 Atria Realty Inc.

