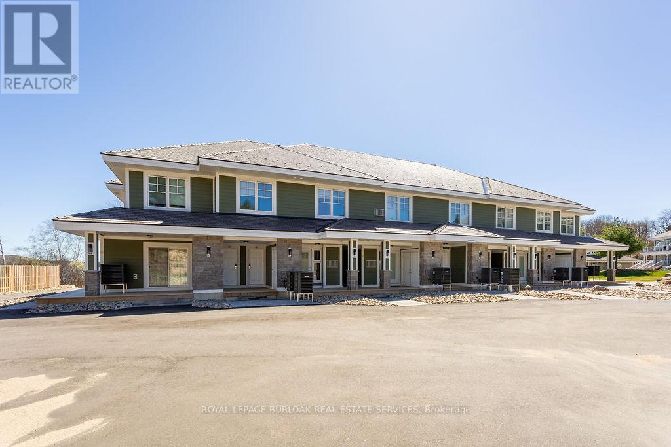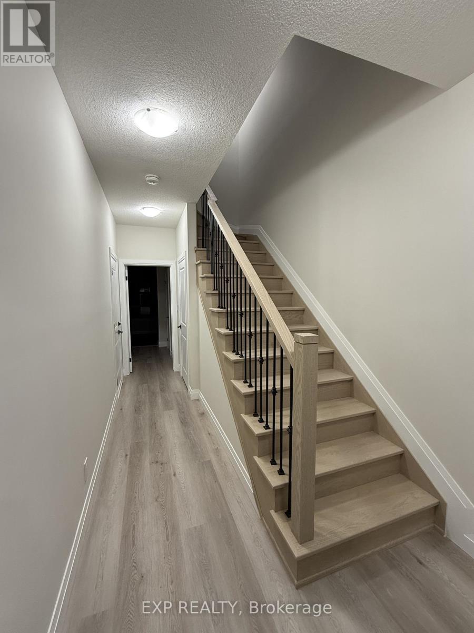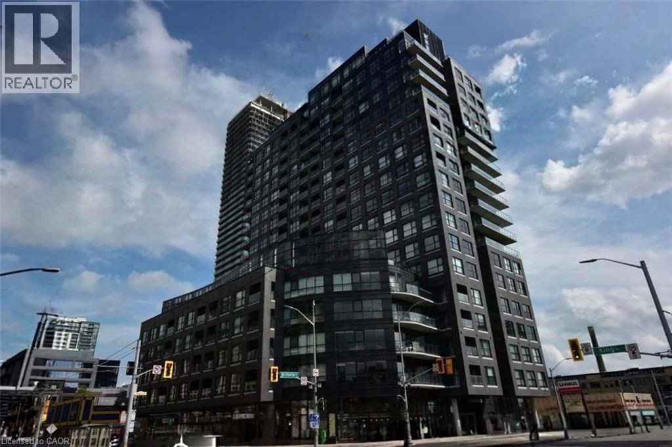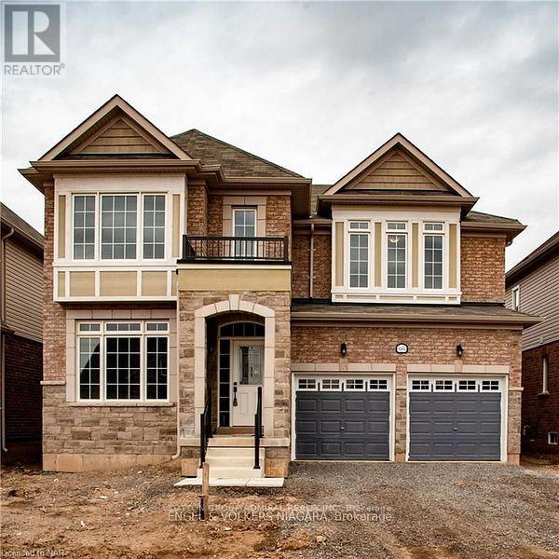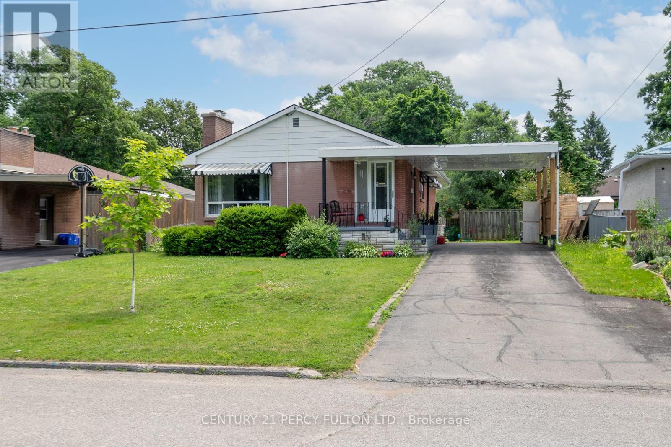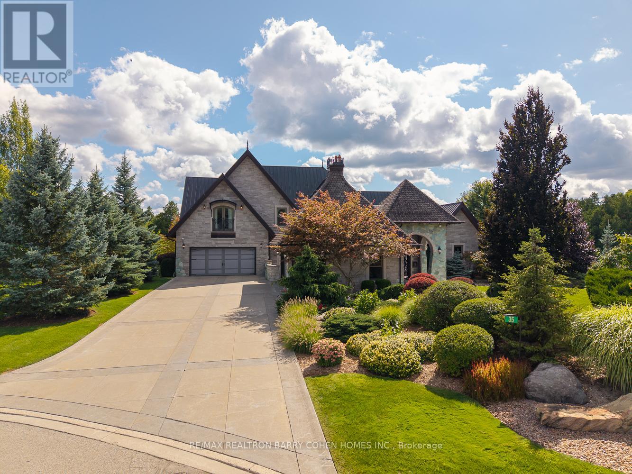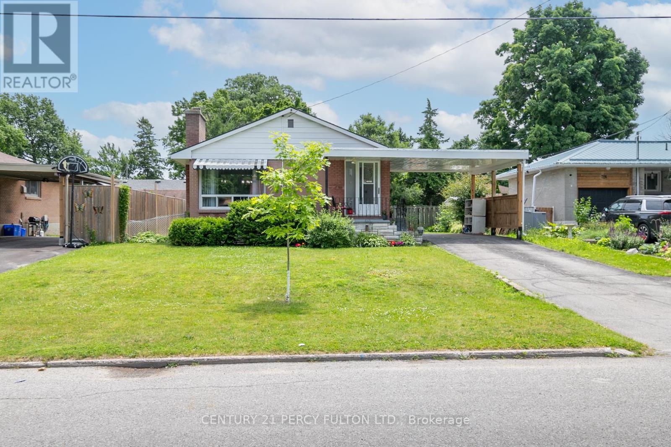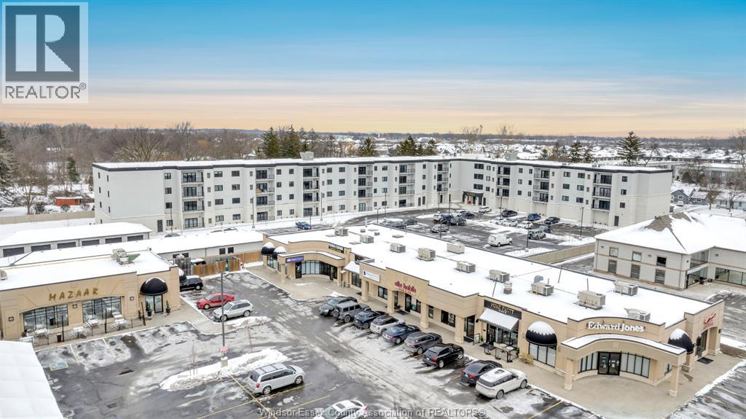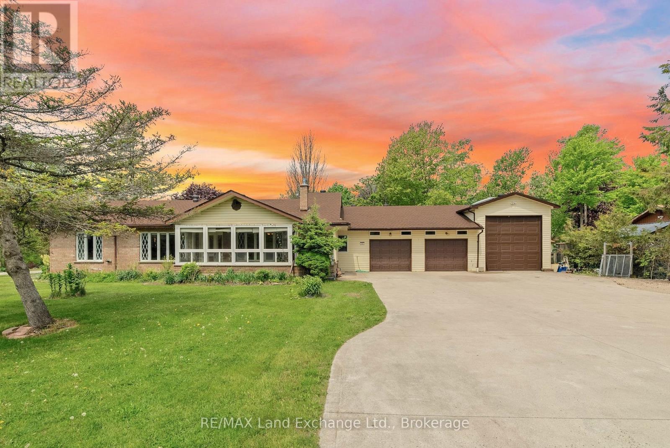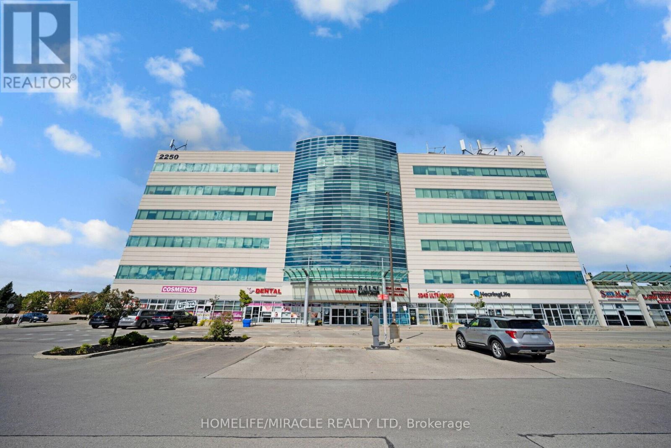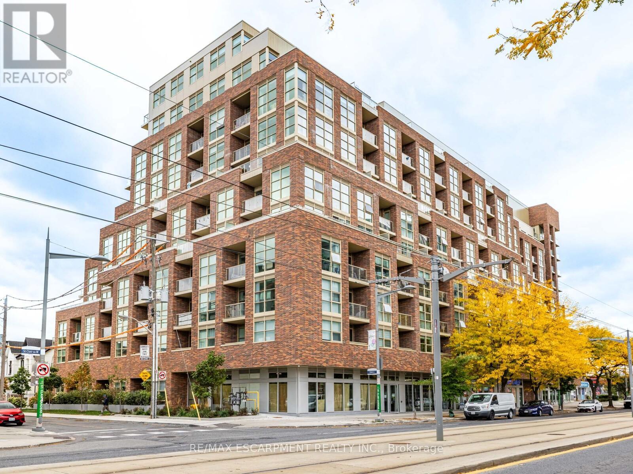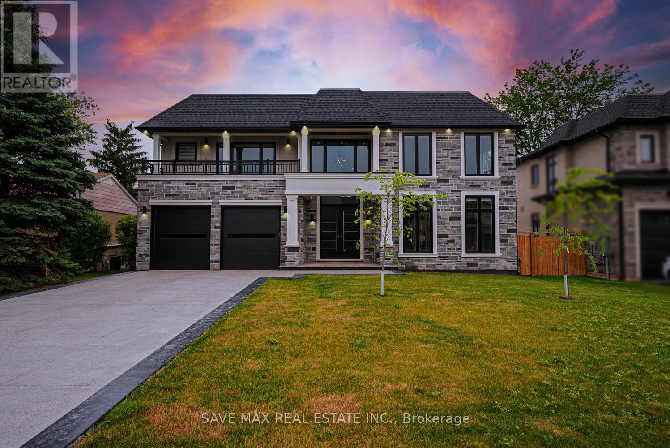Btv-105 - 1869 Muskoka 118 Road
Muskoka Lakes, Ontario
Luxury Lakefront Condo-Hotel Living in the Heart of Muskoka. Welcome to effortless vacation living at its finest. This exceptional 2-bedroom, 2-bathroom condo hotel unit is located in one of Muskoka's most exclusive resorts, nestled on the pristine shores of Lake Muskoka in the sought-after Bracebridge area. Spanning two spacious levels, this fully-furnished unit offers breathtaking, unobstructed lake views from nearly every room. Located right on a private beach, the beach villas offer easy access to the water and a place to relax and sunbathe all day. The resort offers an unparalleled suite of amenities including multiple outdoor pools, relaxing hot tubs, tennis courts, private beachfront, fitness centre, restaurant and boat slips-making every stay feel like a five-star getaway. Best of all? This is completely maintenance-free vacationing. Your unit is professionally cleaned, stocked, and ready to enjoy each time you arrive. Whether you're looking for a personal lakeside retreat or an income-generating investment with hands-off management, this rare opportunity delivers the best of both worlds in one of Ontario's most iconic cottage destinations .Don't miss your chance to own a slice of Muskoka luxury-hassle-free and ready to enjoy. (id:50886)
Royal LePage Burloak Real Estate Services
3 Keystone Trail
Welland, Ontario
Discover contemporary living at Corner Unit townhome at 1 Keystone Trail in the sought-after Welland community. This bright and spacious 4-bedroom, 3-storey townhome is perfect for both comfort and convenience. The second floor features a beautifully appointed kitchen with brand-new appliances and a large island, complemented by a separate dining area, cozy living room opening onto a sunny balcony, a full bathroom, and a private bedroom. Ascend to the third floor to find a luxurious master suite with a walk-in closet and ensuite, alongside two additional generous bedrooms, a shared full bath, and a convenient laundry room. With ample closet space throughout, an open-concept layout ideal for family gatherings, and easy access to parks, schools, shopping, and commuter routes, this home offers a harmonious blend of style, functionality, and community, ready for immediate occupancy. (id:50886)
Exp Realty
1 Victoria Street S Unit# 210
Kitchener, Ontario
High-End Office Space: Location: Situated in the heart of Kitchener, just across the street from Google Canada, the future Go Train Hub, University of Waterloo Health Science Campus, and McMaster University School of Medicine. Located on the corner of Victoria Street and King Street in a brand-new, modern city landmark building. Features: Abundant natural light: Massive windows on the south and west sides make the unit bright and fresh. Parking: Includes two undesignated parking lots and free visitor parking. Security and convenience: Auto-lock unit door with fob access. Separated elevator for business use, directly accessible from parking. Secured mailbox on the main floor. Modern design: Carpet flooring. Screen panel connected to the unit for deliveries. Elegantly decorated lobby with a bend sofa. Cutting-edge amenities: 6th-floor highend open terrace with a party room and BBQ equipment (perfect for tenant events, parties, and gatherings). On-site Fitness Centre on the 4th floor. #Modern movie theatre on the 5th floor. #Move-in ready: Everything is prepared for you to focus on your business immediately. Office Layout: Spacious and open: High ceilings and an open layout create a professional and inviting atmosphere. Large board/meeting room: Ideal for presentations and team collaboration. #Reception area: Separate from other rooms for a professional first impression. #Three individual office rooms: Private spaces for focused work. Lunch room: Equipped with a fridge, sink, and dedicated lunch area. In-unit bathroom: Convenient and private. Additional Perks: Located in one of Kitchener’s most dynamic and connected areas, surrounded by innovation hubs, educational institutions, and transportation links. A rare opportunity to own a high-end office space in a thriving community. This is the ultimate workspace for businesses aiming to elevate their operations in a luxurious, amenity-rich environment. Don’t miss this chance to own a piece of real estate! (id:50886)
Smart From Home Realty Limited
9494 Tallgrass Avenue
Niagara Falls, Ontario
Niagara Falls Prime Luxury Living! Experience elegant comfort in this beautifully finished 4 bedroom, 3.5 bathroom two-storey home located in the sought after Lyons Creek community. The main level boasts 9 ft. ceilings, real oak hardwood flooring, a formal dining room, and a spacious family kitchen with a bright breakfast area and 9 ft. patio doors leading to the backyard. Upstairs, the primary suite impresses with a walk-in closet and a luxurious 5-piece ensuite. A junior ensuite complements the second bedroom, while bedroom 3 and 4 share a well appointed bathroom. The second floor laundry adds convenience for busy families. Addition highlights include a double door entry, double car garage with inside access and modern finishes throughout. Perfectly located near the Niagara River, Casino, major shopping outlets, hospital, schools, transit, and highways - this is truly the heart of Niagara Falls, come and experience the uniqueness and charm of this exceptional home for yourself. (id:50886)
Sutton Group-Admiral Realty Inc.
Bsmt - 12 Northwood Crescent
Belleville, Ontario
All Inclusive Furnished Large Rec Room with 4 pc Bath and Kitchenette, All utilities Including Internet Included. (id:50886)
Century 21 Percy Fulton Ltd.
35 Daymond Drive
Puslinch, Ontario
This One-Of-A-Kind Residence Was Custom Built By The Owners To Showcase Their Unique Vision, Blending The Chic Allure Of High-End Chalet Design With The Timeless Strength Of Canadian Timber Frame Craftsmanship. A Striking Copper Roof Crowns The Home, While A Dramatic Great Room With Soaring 35-Foot West-Facing Windows And A Circular Gas Fireplace Sets The Tone For Inspired Living. Overlooking This Impressive Space Is A Designer Snaidero Kitchen With Seating For 10, Walkout To The Wraparound Deck, And An Infinity Pool Bordered By Glass Walls.The Main Floor Is Anchored By A Private Office Or Dining Room, And A Bauhaus-Inspired Powder Room With Tile Detailing. The Primary Suite Serves As A True Sanctuary, Featuring Cathedral-Like Beamed Ceilings, Bespoke Poliform His-And-Hers Walk-In Closets, A Luxurious Spa-Like 5-Piece Ensuite. Upstairs, Two Expansive Bedroom Suites With 25-Foot Ceilings Each Enjoy Private Walk-In Closets And Share A Large 6-Piece Ensuite With Loft Areas.The Walk-Out Lower Level Offers A Family Room, Acoustic Music Studio, Private Hair Salon, And Powder Room, Along With Additional Bedrooms For Family Or Guests. Designed With Both Scale And Intimacy In Mind, This Home Balances Contemporary Elegance With Natural Warmth - An Irreplaceable Retreat Surrounded By Unmatched Privacy. (id:50886)
RE/MAX Realtron Barry Cohen Homes Inc.
12 Northwood Crescent
Belleville, Ontario
Welcome to 12 Northwood Crescent, Full Brick Detached Bungalow on 55x100 Feet Lot. Renovated Home with New Flooring Throughout Main Floor, New Kitchen Freshly Painted. Dining Room can be Converted to 3 Bedroom on Main Floor, Side Door offers Direct Entrance to Finished Basement with Large Recreation Room. 4 Piece Shower and Rough-In Kitchenette. Recreation Room can be used as Bedroom in Basement. Minutes to Hospital, Schools, Shopping, Park, and Public Transit. No sidewalk, Parking for 4 Cars. (id:50886)
Century 21 Percy Fulton Ltd.
3817 Howard Avenue Unit# 209
Windsor, Ontario
LUXURY 2 BED / 2 BATH CONDO IN SOUTH WINDSOR'S SOHO – Discover high-end living at its finest. This stunning, carpet-free unit features granite countertops, stainless steel appliances, a spacious walkin closet, and a large north-facing balcony with serene views of mature trees (no parking lot in sight!). Coveted garage parking spot + storage locker included. Perfectly located – walk to Mercato Fresh next door, minutes to Costco & the mall, shopping & dining nearby. Contact LS today for details. (id:50886)
Lc Platinum Realty Inc.
401 Winnebago Road
Huron-Kinloss, Ontario
Enjoy a quiet lifestyle in the beautiful lakeside community of Point Clark! This brick bungalow offers great appeal on a generous corner lot, just a short distance from Lake Huron. The impressive triple wide concrete driveway leads to an attached three-bay garage, with one featuring a 12-foot overhead door perfect for storing a boat, trailer, or extra vehicles. With over 1,700 square feet, this expansive two-bedroom home offers an impressive amount of space with an obvious option for a third bedroom and offers large windows, hardwood flooring, solid oak cabinetry, and built-ins. A heated backyard sunroom with walkout to the rear deck, along with a three-season enclosed porch, provide extra living space to enjoy. Granite kitchen counters are a modern touch, and the recent installation of 50-year lifetime shingles (2022) on the house and garages offers peace of mind for the next owner. Stay safe, secure, and comfortable through any outage with the peace of mind of a whole home Generac standby generator, automatically powering your home when you need it most! Experience the ease and comfort of single-level living in a manageable property. Tremendous potential for modernization. Located just 1 km from popular public beach access perfect for catching world-class sunsets and enjoying time by the lake. (id:50886)
RE/MAX Land Exchange Ltd.
313 - 2250 Bovaird Drive E
Brampton, Ontario
The office is situated in an energy-efficient building equipped with geothermal technology. This unit showcase a sleek, modern design and presents an outstanding opportunity for investors seeking strong returns, positive cash flow and long term income potential as zoned for a wide range of office and professional uses. Features 5 offices with a spacious reception area with a separate kitchen and in unit washroom. Just steps to Brampton civic hospital, close proximity to major plazas, restaurants, high traffic corridors, and well established commercial district. Ideal For Doctors, Lawyers, Accountants, Insurance Brokers, Physiotherapists, Etc. Unit comes with 1 underground parking space and ample of visitor parking available. Currently tenanted at $4407/month including HST. Tenants are paying all the utilities and would like to continue tenancy. Explore this great opportunity and book your showing today. (id:50886)
Homelife/miracle Realty Ltd
528 - 1787 St. Clair Avenue W
Toronto, Ontario
Discover this spacious one-bedroom plus den apartment located in the vibrant St.Clair Avenue West neighborhood of Toronto. Boasting over 700 square feet of functional living space, this unit features modern stainless steel appliances and a quiet 95 sq ft Terrace-perfect for outdoor entertaining and relaxation. The generously sized bedrooms offer comfort and flexibility, while two full-size 3-piecebathrooms!! Enjoy a lifestyle filled with excellent amenities in this well-appointed residence, featuring two spacious terraces equipped with BBQs, along with two multi-purpose party rooms that can serve as workspaces when not rented out. Additional comforts include a pet wash station, a dedicated children's playroom, workshop area, a modern fitness centre, community garden, bike storage, billiards room, and secure electronic lockboxes for packages-every detail has been thoughtfully considered. Perfectly situated next to Junction, this highly walkable and accessible location offers a streetcar stop right outside your door. You'll be just minutes from shops, the Stockyards district, a variety of restaurants, excellent schools-including French immersion options-biking trails, and all the facilities at Earls court Community Centre. This vibrant neighbourhood combines convenience, community, and comfort in a prime setting. (id:50886)
RE/MAX Escarpment Realty Inc.
1510 Bridge Road
Oakville, Ontario
Unparalleled Elegance & Grandeur Exquisite Of Luxurious Detached Home 4 +1 Bedroom + 6 Washroom In The Prestigious Bronte West Of Oakville, Over 5000 Sq Ft Liv Space Area, Double Door Entry With Open To Above 20" Ceiling Height,10" Ceiling Main, 9"Ceiling 2nd Floor & Basement, Separate Living & Dining Area With Pot Lights & Large Windows, 21" Open To Above Ceiling In The Family Room With Accent Wall With Electric Fireplace & Large Window, Gourmet Kitchen With Quartz Counter/Marble Backsplash/B/I Stainless Steel Appliances, Good Size Pantry, Breakfast Area Combined With Kitchen W/O To Good Size Patio To Entertain Big Gathering Situated In A Desirable Neighborhood, Oak Stairs, Second Floor Offer Master With His/her Closet With 5 Pc Ensuite With Double His/her Sink, The Other 3 Good Size Room Has Their Own Closet & 4 Pc Ensuite, Laundry Second Floor, Finished 1 bedroom Walk Up Basement With 4 Pc Bath, Rec Room With Pot Lights Combined With Wet Bar Can Be Converted Into 2nd Kitchen, There Is Another Room Can Be Used As Home Gym Or Guest Room With Pot Light & Large Window, Home Theatre To Entertain Guest, There Is Cold Room & Wine Cellar In Basement, Separate Entrance, Discover Luxury Living In One Of Oakville's Most Sought-After Neighborhoods. This Stunning Home Is Ideally Situated Just Minutes From Coronation Park, The Scenic Lakeshore And A Wide Array Of Local Amenities. Whether You're Enjoying Top-Rated Schools, Fine Dining, Boutique Shopping Or Cultural Attractions Everything You Need Is Right At Your Doorstep, Taxes Are Not Assessed. (id:50886)
Save Max Real Estate Inc.

