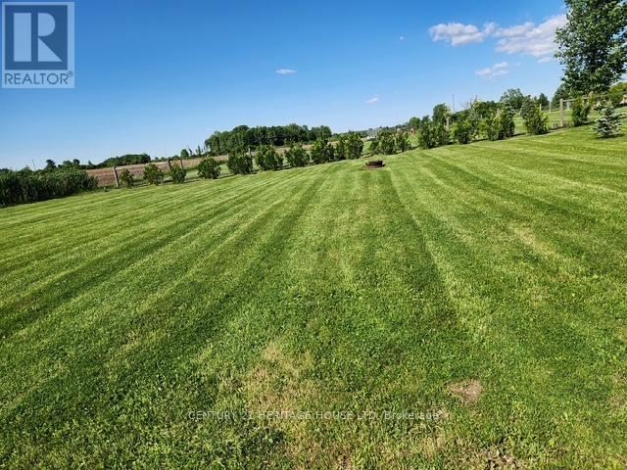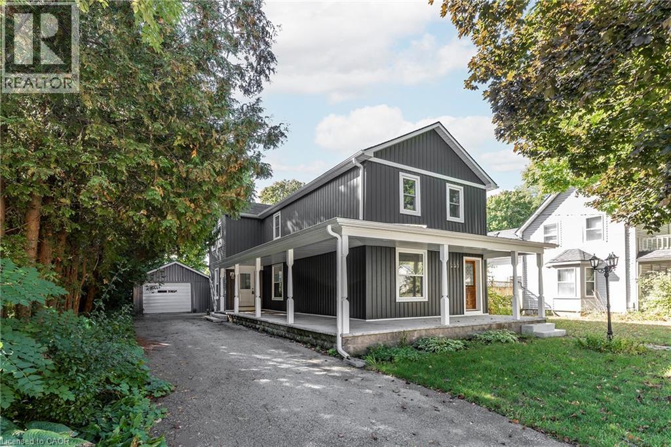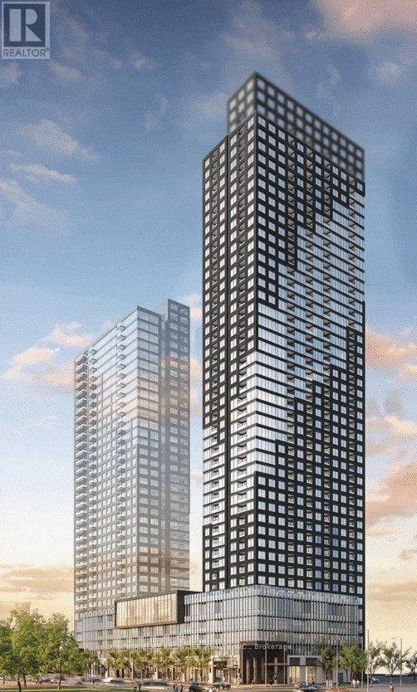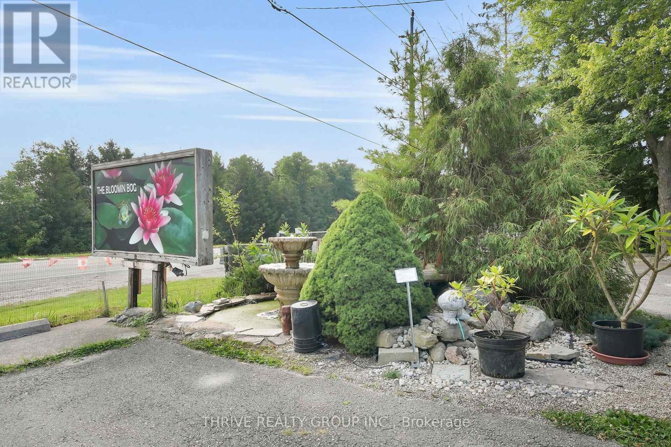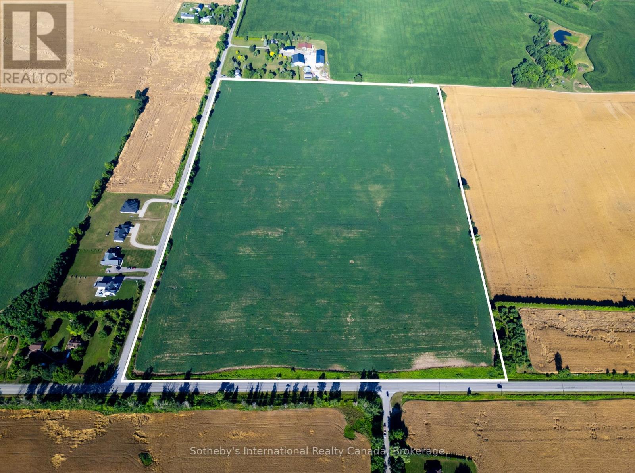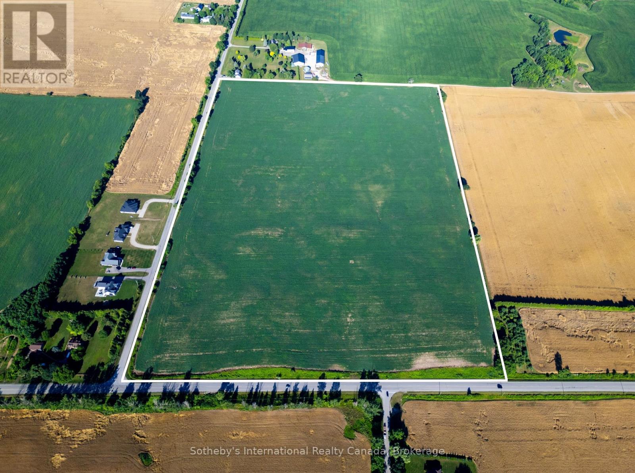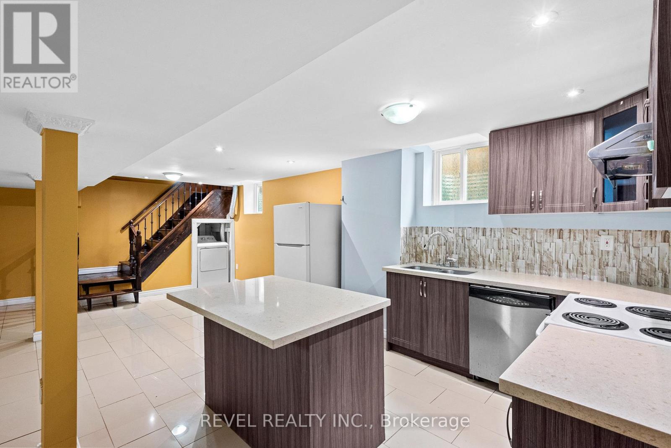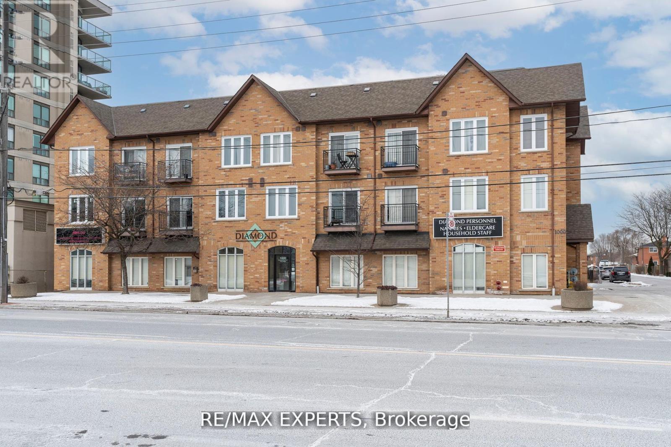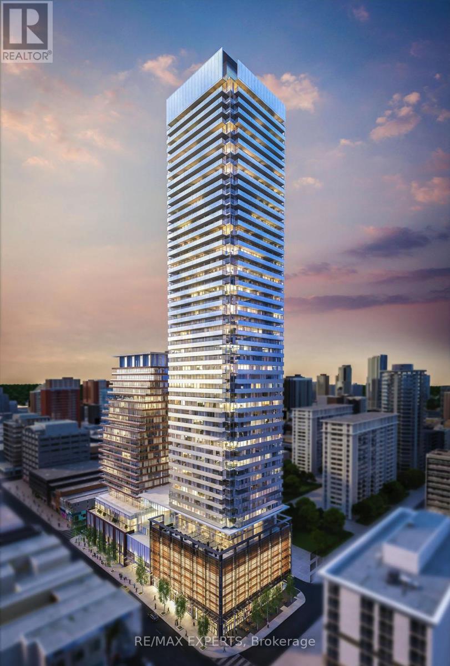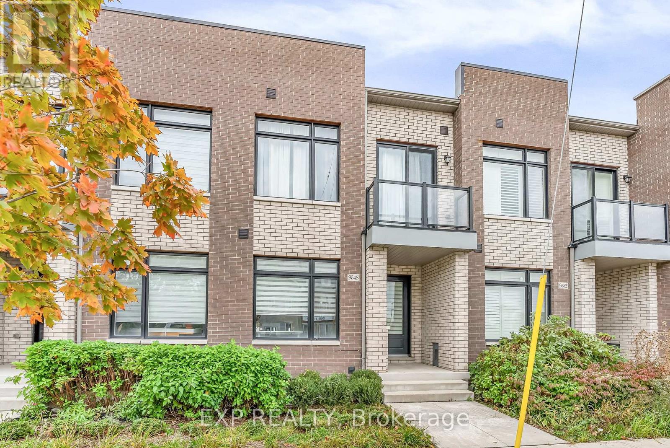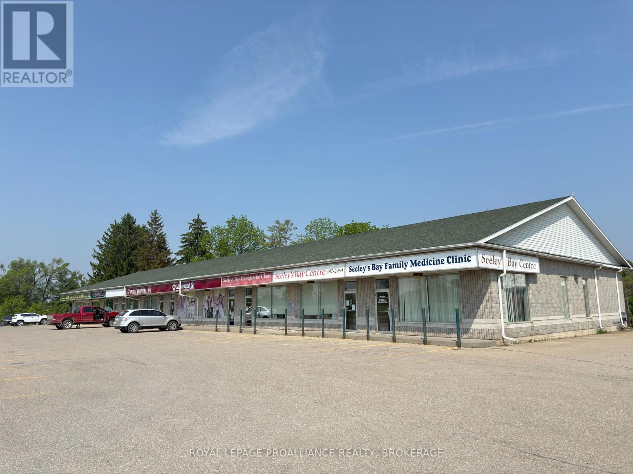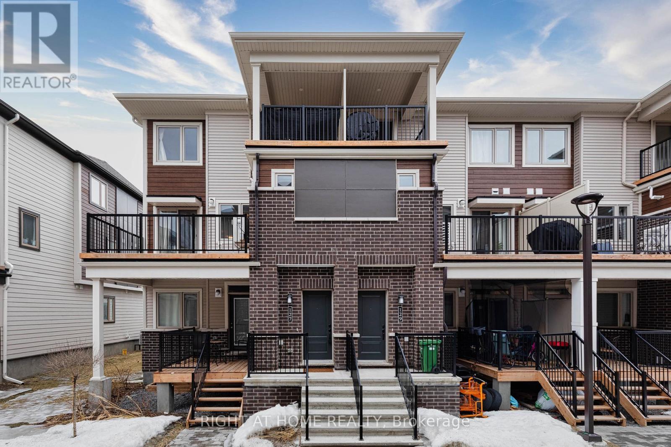10286 Ford Road
Southwold, Ontario
Looking for the perfect place to build your dream home? This stunning half-acre lot offers the ideal combination of serene country living and close proximity to city amenities. Located on the outskirts of St. Thomas, this lot provides privacy, spectacular views, and no neighbours in front or behind, giving you the peace and quiet on a soon to be dead end road. Hydro, natural gas, municipal water and cable available (septic required). Schools, shops and the hospital are all a short drive away. Design your dream home and enjoy the tranquility of rural living while being close to all the essentials. Don't miss out on this exceptional property! (id:50886)
Century 21 Heritage House Ltd
237 Main Street E
Otterville, Ontario
Best of both worlds, quality built century home that has been fully renovated with all the modern finishes and conveniences. You will enjoy the small town charm from your wrap around covered porch with a morning coffee or an evening glass of wine. The main floor offers plenty of space with great sized Liv Rm., separate Din Rm and an Eat-in Kitch that will be the envy of your friends and family with quartz counters, large island w/plenty of seating, S/S appliances, pot lights and plenty of cabinets and the convenience of back yard access for summer BBQs. The main floor is complete with a 2 pce powder room. The upper level offers 3 great sized bedrooms and two 4 pce baths including the master ensuite. The full unfinished basement is awaiting your personal touch. The back yard could be the perfect backyard oasis with a a deep lot offering plenty of space for a pool, a play structure for the kids or just a game of soccer, perfect for whatever your dream oasis is. It also offers a garden shed for your storage needs and a detached garage for your car or a man cave/she shed. This home checks ALL the boxes if the peace of small town living is what you are after with all conveniences a short drive away! (id:50886)
RE/MAX Escarpment Realty Inc.
405 - 395 Square One Drive
Mississauga, Ontario
Modern 1 Bedroom + Den Condo In The Heart Of Square One District. Welcome To Contemporary Living At Its Finest! This Stunning 1 Bedroom + Den Suite In The Vibrant Square One District Offers Sleek Design And Everyday Convenience. Enjoy Floor-To-Ceiling Windows That Flood The Space With Natural Light And Laminate Flooring Throughout For A Clean, Modern Feel. More Than Just A Home, This Building Offers An Incredible Lifestyle: Stay Active In The Fully Equipped Fitness Zone, Shoot Hoops On The Indoor Half-Court, Host Friends In The Stylish Residents' Lounge, Let Your Kids Play And Grow In Dedicated Indoor And Outdoor Children's Areas, And Stay Productive In The Co-Working Space Just Steps From Your Door. Live, Work, And Play All In One Place - The Condominiums At Square One District Truly Has You Covered. Don't Miss This Opportunity To Be Part Of Mississauga's Most Dynamic And Connected Neighbourhood! (id:50886)
Homelife Frontier Realty Inc.
22049 Hyde Park Road
Middlesex Centre, Ontario
First time on the market owners retiring after decades of success! This rare opportunity includes the sale of a thriving water garden center business, the buildings, house and 1.18 acres of land in a prime location. The Bloomin Bog Water Gardens has built a loyal following as a go-to destination for pond enthusiasts, landscapers, and homeowners, offering premium aquatic plants, fish, pond supplies, and expert guidance. The property features well-maintained retail and service buildings, ample parking, and strong goodwill allowing a new owner to seamlessly continue operations or introduce their own concept.Adding significant versatility, the property also includes a three-bedroom home on-site. This residence is ideal for an owner-operator looking to live where they work, as staff accommodation, or as an income-generating rental. Whether you choose to continue running the established business, redevelop the property, or lease out the home and operate the retail space separately, the combination of a successful business, valuable real estate, and a turnkey residence makes this a truly unique and profitable investment opportunity. (id:50886)
Thrive Realty Group Inc.
117 Bishopsgate Road
Brant, Ontario
A distinguished offering at 117 Bishopsgate Rd. This 63-acre estate-calibre property in Brant County presents an extraordinary opportunity to craft a private country residence amidst pristine and fertile farmland. Zoned and designated Agricultural in the Brant Official Plan, the land supports a variety of premier uses - whether establishing a luxury estate, continuing productive farm operations, or pursuing aggregate resource development. Set just south of the Scotland Urban Boundary, this location offers both serenity and strategic investment potential. Minutes from Hwy 403 and Brantford, enjoy effortless access to key corridors while embracing the privacy of rural living. Engineering report confirms over 2M tonnes of aggregate above the water table and 3M below. Reports available upon execution of NDA. A rare opportunity in coveted Brant County. (id:50886)
Sotheby's International Realty Canada
117 Bishopsgate Road
Brant, Ontario
A distinguished offering at 117 Bishopsgate Rd. This 63-acre estate-calibre property in Brant County presents an extraordinary opportunity to craft a private country residence amidst pristine and fertile farmland. Zoned and designated Agricultural in the Brant Official Plan, the land supports a variety of premier uses - whether establishing a luxury estate, continuing productive farm operations, or pursuing aggregate resource development. Set just south of the Scotland Urban Boundary, this location offers both serenity and strategic investment potential. Minutes from Hwy 403 and Brantford, enjoy effortless access to key corridors while embracing the privacy of rural living. Engineering report confirms over 2M tonnes of aggregate above the water table and 3M below. Reports available upon execution of NDA. A rare opportunity in coveted Brant County. (id:50886)
Sotheby's International Realty Canada
Bsmt - 1005 Sandcliff Drive
Oshawa, Ontario
Welcome to 1005 Sandcliff Drive in Oshawa, a spacious and beautifully maintained home (basment) offering versatility, comfort, and style. A fully finished basement with three additional bedrooms, a second kitchen, and a full bathroom. Located in a family-friendly neighbourhood close to parks, schools, transit, and shopping, this home is move-in ready and offers exceptional value. (id:50886)
Revel Realty Inc.
206 - 1000 Sheppard Avenue W
Toronto, Ontario
Welcome to this beautifully renovated condo where modern design meets everyday comfort. Flooded with natural light from expansive windows, this bright and airy home offers a stylish open concept layout perfect for both entertaining and unwinding. Enjoy upscale finishes throughout, including sleek flooring, custom cabinetry, and elegant quartz countertops in the kitchen. The spacious bedroom features ample closet space, while the spa inspired bathroom adds a touch of luxury to your daily routine. situated in the desirable Bathurst Manor community, you'll love the convenience of nearby shops, dining, parks, major highways, and public transit all just moments away. Whether you're a first time homebuyer, downsizing, or looking for a city retreat, this condo is the perfect place to call home! (id:50886)
RE/MAX Experts
1610 - 18 Maitland Terrace
Toronto, Ontario
Welcome to the Teahouse Condos. Spacious 1 Bedroom plus Den Suite Features Designer Kitchen Cabinetry With Stainless Steel Appliances & Stone Counter Tops. Bright Floor-To-Ceiling Windows With Laminate Flooring Throughout. Steps To The University Of Toronto, Ryerson, George Brown, Hospital Row, Queens Park, T.T.C., Subway, Bloor Street - Yorkville Shopping. (id:50886)
RE/MAX Experts
9548 Weston Road
Vaughan, Ontario
Welcome to 9548 Weston Road, an executive freehold townhome offering just over 3,000 sq ft of refined living space in Vaughan's prestigious Vellore Village. Thoughtfully designed for modern families, this upgraded home blends elegance, functionality, and premium finishes, featuring a 2-car garage, multiple outdoor walkouts, and a finished lower-level suite. The main floor boasts 10-foot smooth ceilings, an elegant waffle ceiling in the Great Room, and engineered hardwood floors throughout the main and upper levels. The chef-inspired kitchen is equipped with top-of-the-line JennAir stainless steel appliances (including a gas stove), granite countertops, an extended breakfast bar, and custom cabinetry that balances form and function. The Great Room features a cozy gas fireplace and opens to a spacious 20' 11' terrace - perfect for outdoor dining and entertaining. Convenient main-floor laundry and direct garage access add everyday ease. Upstairs offers 9-foot ceilings, a primary retreat with His & Hers walk-in closets, a private balcony, and a spa-inspired 5-piece ensuite featuring a freestanding soaker tub, frameless glass shower, and quartz finishes. Two additional bedrooms provide generous space - including one with its own balcony walkout - ideal for family or guests.The fully finished lower level adds versatility with pot lights throughout, a bedroom, full bath, and kitchenette - perfect for a nanny suite, in-law suite, or independent guest quarters. Tech-savvy buyers will appreciate hardwired internet in every room for seamless connectivity. Located steps from St. Jean de Brebeuf Catholic High School, minutes to Vaughan Mills, Canada's Wonderland, Highways 400 & 407, and Cortellucci Vaughan Hospital, this home offers the perfect blend of luxury, lifestyle, and location - delivering the space of a detached home with the ease of townhome living in one of Vaughan's most desirable communities. (id:50886)
Exp Realty
7 - 106 Drynan Way
Leeds And The Thousand Islands, Ontario
Here is an opportunity to lease 1,200 sq ft of commercial retail space located about 30 mins northeast of Kingston in a well-established plaza in Seeley's Bay that has excellent visibility from Highway 15. Neighboring tenants on-site include a Veterinarian, Medical Clinic, Pharmacy, and LCBO. Taxes and Common Area Costs: $6.40/sf (2025). Monthly asking rent approx.: $1,640.00 + HST + utilities. Tenant pays hydro and heat (propane). This is a great business opportunity for a retail store, professional office, pet groomer, or cafe/deli. Benefit from the steady flow of traffic on the historic Rideau Heritage Route between Kingston and Ottawa. Premises include one washroom and an approx. 5'x8' storage room. The unit has recently been renovated with new flooring and paint. The Landlord is offering a 30 day fixturing period and 30 days gross free rent for 3-5 year lease terms. And Landlord will also consider short term leasing opportunities. (id:50886)
Royal LePage Proalliance Realty
127 Anthracite Private
Ottawa, Ontario
Bright, beautiful, functional and contemporary UPPER UNIT condo townhouse is a classic example of modern living. Nestled in a serene and peaceful neighborhood of Barrhaven, steps away from the Jock river, this gem is sure to impress you. Walking distance to Barrhaven Marketplace, beautiful parks, top-rated schools. This 3 bedroom unit is a prime example of comfort meets pragmatism, with the laundry located on the upper level for ease of use. 2 balconies, one on the main level to entertain and the other dedicated to a bedroom enhancing it's charm. The open concept main level is spacious with ample room for a dining and living areas. The kitchen is both stylish and functional, boasting stainless steel appliances, upgraded cabinetry, and a large side window for superior ventilation and light. Easy access to Highway 416 & 417. All rental applications must be accompanied by: 1.Letter of employment, latest issued within past 15 days of applying. 2. Copies of your 3 most recent paystubs. 3. Full credit report in PDF format 4.A copy of your valid driver's license/ Govt. issued photo I.D. 5. Fully Filled Rental Agreement Form 6. SCHEDULE B. Tenants to pay all utilities and Hot water tank rental. Proof of insurance and utilities moved under tenant's name to be provided at least 2 days before the occupancy date. The landlord is willing to provide the unit furnished for an additional cost of $50/ month on top of the agreed upon rent. some pictures are virtually staged and the furniture shown is only virtual. the actual furniture provided will be different (id:50886)
Right At Home Realty

