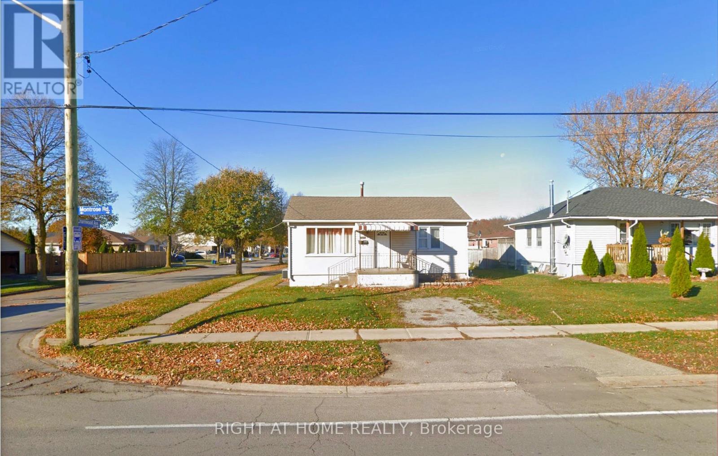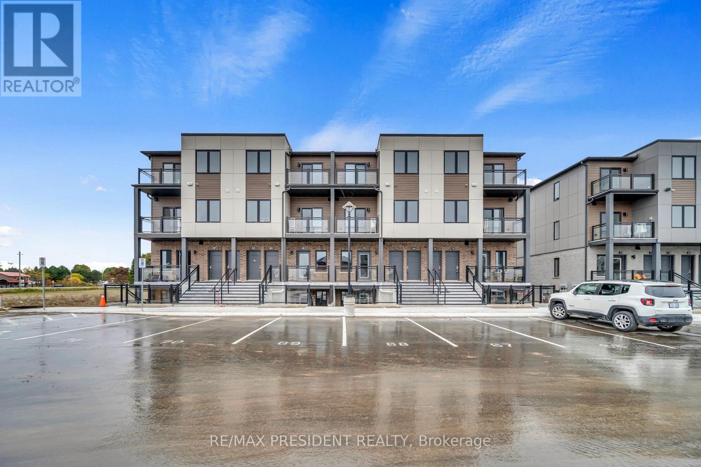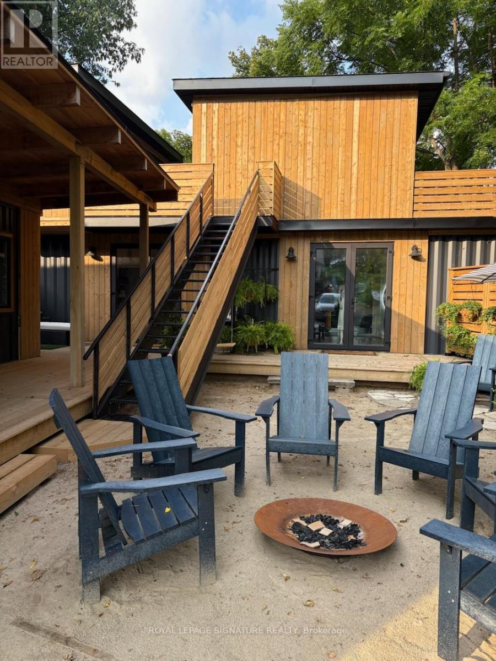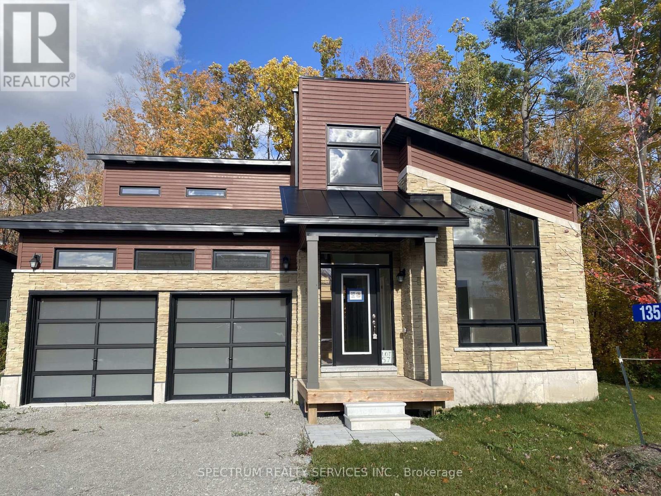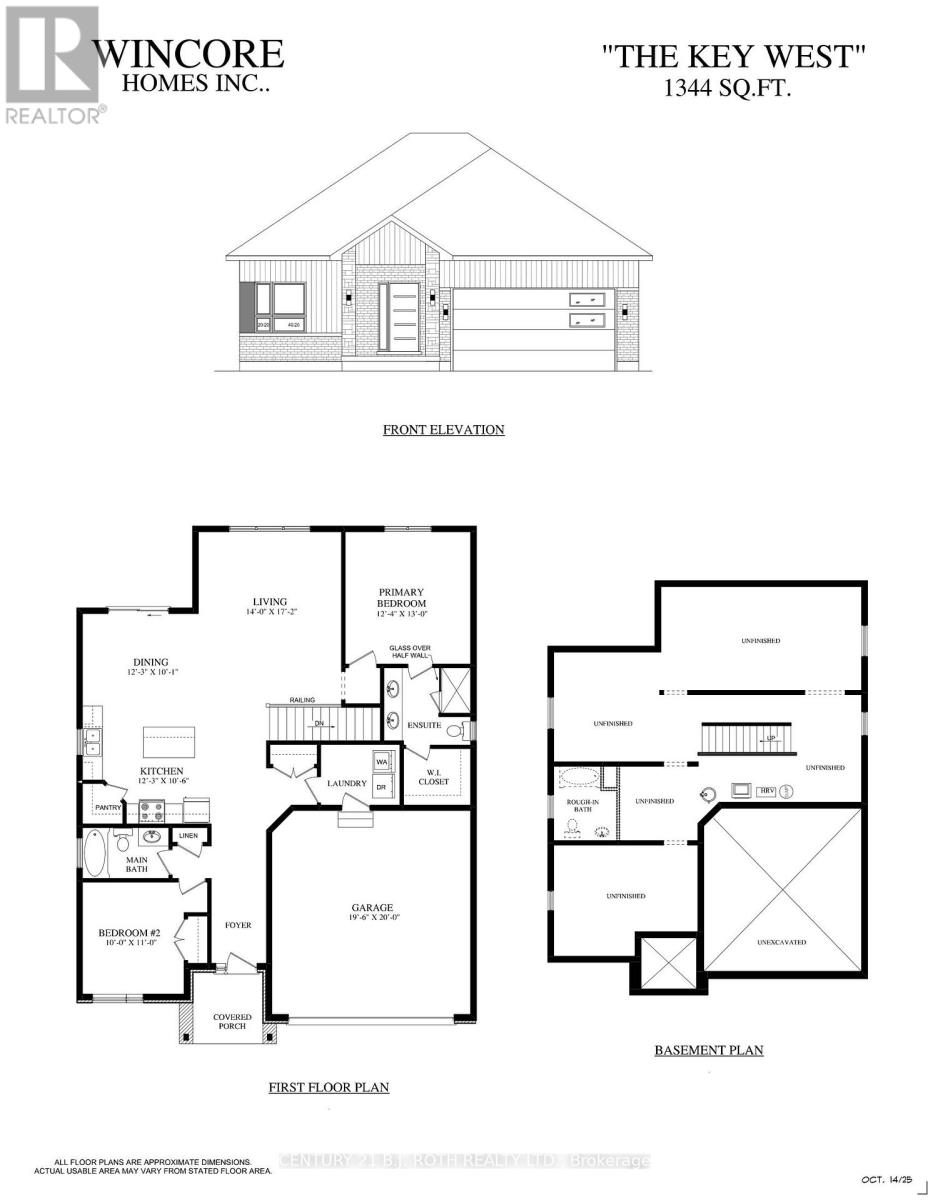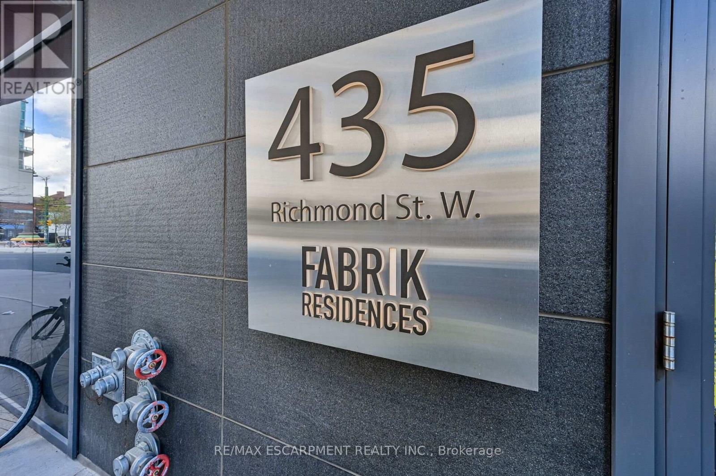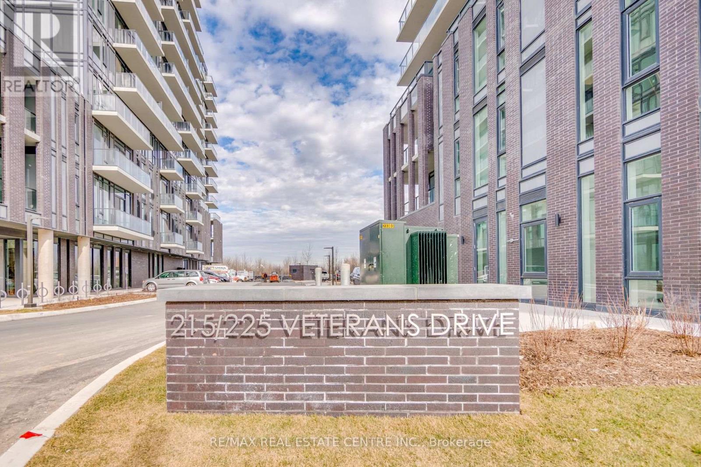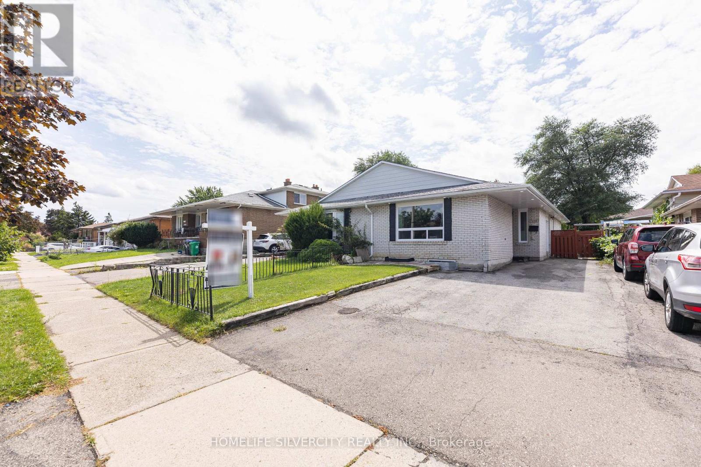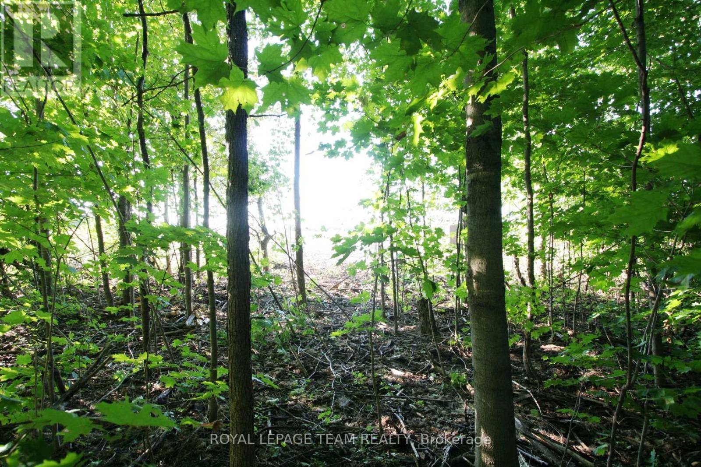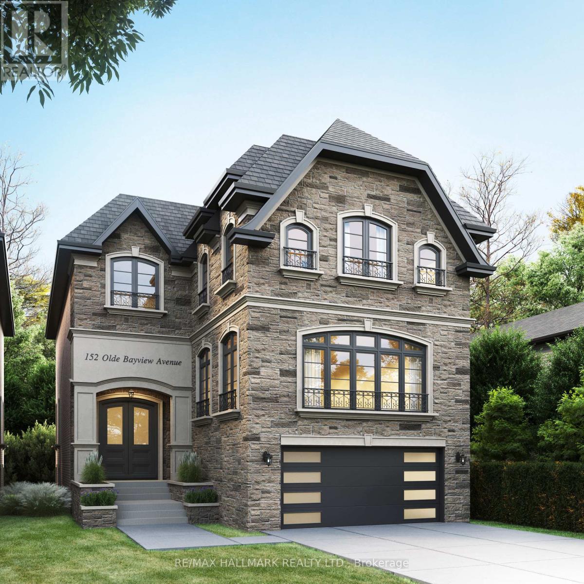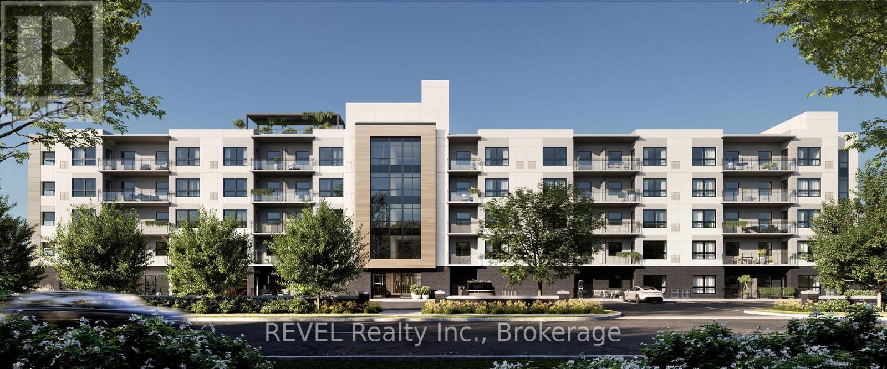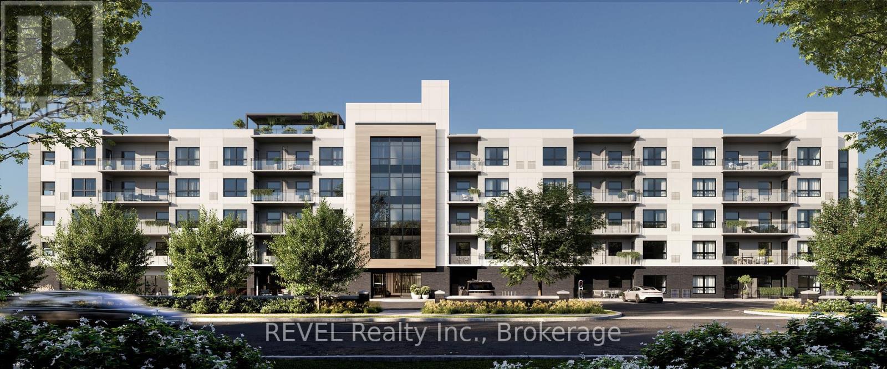6241 Montrose Road N
Niagara Falls, Ontario
Location,Location, Location! A Huge Corner Lot Size Of 50 By 150, A Friendly Neighbourhood, The Perfect Investment Property Or First Buyers. This Detached Home Is Highly Desirable By International Students, A Bus Stop Right In Front Of The House,(Niagara Outlet Malls, Walmart, Ymca, New, Lundys Lane, And Much More!). (id:50886)
Right At Home Realty
81 - 940 David Street
Centre Wellington, Ontario
Step into effortless modern living in this brand-new, never-lived-in 2-bedroom, 2-bathroom townhouse perfect for those who crave style and simplicity. Every detail has been designed for comfort and convenience, from the sleek modern kitchen with brand-new appliances to the open-concept living area ideal for entertaining or relaxing after a long day. Enjoy the ease of low-maintenance living in a home that's truly move-in ready, offering the perfect balance between sophistication and functionality. Located just minutes from downtown Fergus and a short drive to Guelph, you'll have quick access to shops, cafés, and community amenities while still enjoying the peace and charm of a growing neighborhood. Whether you're a first-time buyer, busy professional, or downsizer seeking turnkey comfort, this townhouse delivers a lifestyle that's as convenient as it is contemporary. This townhouse comes with one parking spot and 7 year Tarion Warranty gives you piece of mind so you do not have to worry about spending money on fixing items. (id:50886)
RE/MAX President Realty
75 Joseph Street
Muskoka Lakes, Ontario
Brand New Mix Use Building on main street in Port Carling, the Hub of Muskoka Lakes. Ideal for End User or Investor. High Traffic Counts. High Income Demographics. Playground of the Rich and Famous. 2 Commercial Units - C1-8ft x 40ft + C2-16ft x 40ft. 3 Apartments R1- 8ft x 20ft + R2- 16ft x 20ft + R3- 16ft x 30ft. (id:50886)
Royal LePage Signature Realty
135 Marina Village Drive
Georgian Bay, Ontario
The Palmer 2 story 4 Bedroom 3 Full Baths Double Car Garage Vaulted Ceiling Breakfast bar seating for five. 2000 Square feet ready for you to purchase. A New Construction Home. Golf, tennis, boating, fishing, skiing, swimming, hiking, biking, when you live at Oak Bay, your home is just steps to the Oak Bay Marina right on Georgian Bay. Imagine the convenience and fun you'll have with your boat docked so close by. What if you could stroll to the golf course from your front door or meet for drinks at the Clubhouse just a few steps away? The ultra-modern and ultra exclusive collection of homes at Bayside 11 is Oak Bay's Crown Jewel. (id:50886)
Spectrum Realty Services Inc.
25 Harold Avenue
Severn, Ontario
Luxury Features, Smart Design, Incredible ValueThe Key West by Wincore Homes offers refined main-floor living with 2 bedrooms, 2 full bathrooms, and an open-concept layout designed for comfort and style. A full basement provides framed potential for a third bedroom, bathroom, and recreation space, giving you the flexibility to add a guest suite, private office, or multi-generational living without compromising the main level.This model highlights thoughtful upgrades throughout: 9-foot ceilings on the main floor, engineered hardwood throughout, and a chefs kitchen finished with quartz countertops, full-height shaker cabinetry, under-cabinet lighting, soft-close drawers, and premium pot lighting. Oversized 8-foot insulated garage doors, ENERGY STAR-rated windows, upgraded tilework in the bathrooms, and a frameless glass shower in the ensuite showcase the builders commitment to both quality and design. Located in the desirable Greenwood Landing Community, The Key West offers a rare blend of move-in ready luxury and future flexibility, built for homeowners who want lasting value without compromise. (id:50886)
Century 21 B.j. Roth Realty Ltd.
714 - 435 Richmond Street W
Toronto, Ontario
"The Fabrik Residences" Heart Of Fashion District, Down Town Toronto. Move In To Your Dream Home . Stunning 3 Bedrooms Layouts Over 800 Sqft.Steps To 510 Spadina Street Car.5 Minutes To U Of T. Walk To Restaurants,Row/Boutique/Cafes/Galleries/Theatres/Parks. Gorgeous Rooftop Amenities With Soaring Views.Walk Score 100,Transit Score 100, 24 Hours Gym. (id:50886)
RE/MAX Escarpment Realty Inc.
1207 - 225 Veterans Drive
Brampton, Ontario
Welcome to the stunning MontVert Penthouse at 225 Veterans Drive in Brampton, located just minutes from Mount Pleasant GO Station for easy access to transit and commuting. This modern 2-bedroom, 2-bathroom condo offers nearly 700 sq. ft. of open-concept living space, with the added luxury of 10-foot ceilings exclusive to the penthouse level.This unit is less than 2 years old and has been exceptionally well maintained. It features a bright and functional layout with large windows that provide abundant natural light and beautiful, unobstructed views from the top floor. The designer kitchen includes extended upper cabinets and deep overhead storage above the fridge, perfect for maximizing space.Enjoy the convenience of 1 underground parking spot and 1 locker, included with the unit. The building offers excellent amenities such as a fitness room, games room, WiFi lounge, and a stylish party room with a private dining area that opens to a landscaped outdoor patio on the ground floor.Located in one of Brampton's most desirable and growing communities, this condo is ideal for professionals, students, or anyone seeking a vibrant urban lifestyle. With major shopping centres, parks, schools, and restaurants nearby, and Mount Pleasant GO Station just a short walk away, this location combines comfort and connectivity.Dont miss the chance to live in a penthouse-level suite in this sought-after building. Book your showing today and experience elevated living in West Brampton. (id:50886)
RE/MAX Real Estate Centre Inc.
7258 Reindeer Drive
Mississauga, Ontario
**LEGAL BASEMENT**Welcome to 7258 Reindeer Drive!This beautifully maintained semi-detached bungalow is ideally located in the heart of Malton, a sought-after neighborhood, with steps from parks, schools, bus transit, offering comfort, convenience, and income potential.The freshly painted Main level features three spacious bedrooms, a bright open-concept living and dining area, a family-sized kitchen with upgraded tiles, one full washroom, and a powder room as well.The home includes a legal basement apartment with a separate entrance, currently generating a positive cash flow. Tenants are willing to stay, making this a turnkey investment opportunity.Additional highlights include an easy accommodating five-car driveway, new high quality windows (2024), a new water tank (2023, rental), Pot Lights in living room & outside as well, 6 Security Cameras at strategic locations, Smart Nest Thermostat, Fiberglass Insulation in Attic(2023), Rough-in for another private Laundry upstairs, and many more updates throughout.This property will not last long bring your clients today and discover a rare opportunity to own a versatile home in an excellent prime location!. Price to sell. (id:50886)
Homelife Silvercity Realty Inc.
Ptlt31 Pleasant Valley Road
South Dundas, Ontario
This 0.5 acre lot is ready for you with a new entrance installed and a new survey has been completed. The property is just South of South Mountain and an easy drive down to the St.Lawrence. You won't have to worry about neighbours as this treed corner lot has farm fields to the North and west of it. Come take a look and and enjoy country living. (id:50886)
Royal LePage Team Realty
152 Olde Bayview Avenue
Richmond Hill, Ontario
BRAND NEW CUSTOM EXECUTIVE HOME, PROUDLY SET ON A 150' LOT IN THE HIGHLY DESIRED LAKE WILCOX COMMUNITY. This Sophisticated 4+2 bedroom, 5 bathroom home offering an incredible layout full of upgraded features & finishes is perfect for family living & entertaining. Chef's dream kitchen w/Custom cabinetry, porcelain counters/backsplash, Top of the Line Appliances, w/i pantry/servery & w/o to deck. Main Floor Office with b/in cabinetry, open concept family room, elegant living/formal dining rooms. Floating staircase with glass panels & lit risers. Hardwood & Porcelain floors,crown moulding, gas&electric fireplaces & potlights throughout.Primary bedroom suite w/Stylist's w/i closet,& luxurious spa-like ensuite.Gorgeous Coffered ceilings. Convenient 2nd floor laundry. 10-14' main floor& 9' upper&lower level ceilings, 8' solid doors.Smooth ceilings on all 3 floors. Heated floors in primary ensuite,powder room & lower level bathroom.Amazing finished lower level with rec room w/wetbar, gym, bedroom, bathroom, open showcase wine rack, 2nd laundry,cold room & separate entrance.Walk to vibrant & revitalized Lake Wilcox Park & Community Centre.Trails for walking/biking,Volleyball & Tennis, Beach, Picnic Area, Canoe/Kayaking & more! Close to amenities, Golf Courses, Go Station&Highway for easy commuting. Inclusions: All electric light fixtures, Top of the Line Jennair appliances incl: Main Kitchen:b/in oven,side-by-side Refrigerator,gas rangetop,b/in microwave oven w/speed-cook, b/in dishwasher). Servery:Bosch dishwasher & Jennair electric cooktop. Wetbar w/built-in dishwasher. LG frontload washer&dryer, organizers in closets, central air conditioner, central vacuum, 2 garage door openers & remotes (wifi garage opening system as well). Rough-ins for: gas BBQ, security (window and door connections) & cameras, EV Charger, generator, cat-wiring,b/in speakers.200 amp service. Smart CREST lighting and sound system. Composite deck with undermount lighting. Inground Sprinkler System. (id:50886)
RE/MAX Hallmark Realty Ltd.
104 - 47 Hastings Street
St. Catharines, Ontario
Silvergate Homes, one of Niagara's most respected new home builders with nearly 40 years of experience, presents a rare opportunity to own at Merritton Mills, a contemporary 5-floor condominium development in the heart of St. Catharines, Ontario. This listing features the Greenlane model, a thoughtfully designed one-bedroom, one-bath suite offering 657 sq. ft. of stylish, efficient living space located on the ground floor. Just seconds from Highway 406 with quick access to the QEW, Merritton Mills is close to the Pen Centre, Brock University, shopping, groceries, restaurants, and all essential amenities. This vibrant community offers the perfect balance of city living and natural beauty, connecting residents to the heritage of St. Catharines while providing easy access to nearby small towns, wineries, theaters, craft brew-shops, local universities, and malls. Suites throughout the building range from 657 to 1,143 sq. ft. and include open-concept layouts, gourmet kitchens, large windows, in-suite laundry, and flexible living spaces designed for todays lifestyle. Residents will enjoy premium amenities including a lobby, party room, gym, and rooftop terrace. Storage lockers and underground parking are available for purchase, with one parking spot included (underground or above ground) and all parking roughed in for EV charging, available as an upgrade during selections. Maintenance fees are approximately $0.65 per sq. ft., excluding hydro and water. Occupancy is expected in 2026. This development is ideal for both investors and end users, with many units available now. See the attached list of features and finishes, and reach out today for more information and to explore all available options at Merritton Mills. (id:50886)
Revel Realty Inc.
301 - 47 Hastings Street
St. Catharines, Ontario
Silvergate Homes, one of Niagara's most respected new home builders with nearly 40 years of experience, presents a rare opportunity to own at Merritton Mills, a contemporary 5-floor condominium development in the heart of St. Catharines, Ontario. This listing features the Fielding model, a beautifully designed third-floor suite offering 813 sq. ft. with one bedroom, a versatile den, and one full bathroom ideal for a home office, guest space, or added flexibility. Just seconds from Highway 406 with quick access to the QEW, Merritton Mills is close to the Pen Centre, Brock University, shopping, groceries, restaurants, and all essential amenities. This vibrant community offers the perfect balance of city living and natural beauty, connecting residents to the heritage of St. Catharines while providing easy access to nearby small towns, wineries, theaters, craft brew-shops, local universities, and malls. Suites throughout the building range from 657 to 1,143 sq. ft. and include open-concept layouts, gourmet kitchens, large windows, in-suite laundry, and flexible living spaces designed for todays lifestyle. Residents will enjoy premium amenities including a lobby, party room, gym, and rooftop terrace. Storage lockers and underground parking are available for purchase, with one parking spot included (underground or above ground) and all parking roughed in for EV charging, available as an upgrade during selections. Maintenance fees are approximately $0.65 per sq. ft., excluding hydro and water. Occupancy is expected in 2026. This development is ideal for both investors and end users, with many units available now. See the attached list of features and finishes, and reach out today for more information and to explore all available options at Merritton Mills. (id:50886)
Revel Realty Inc.

