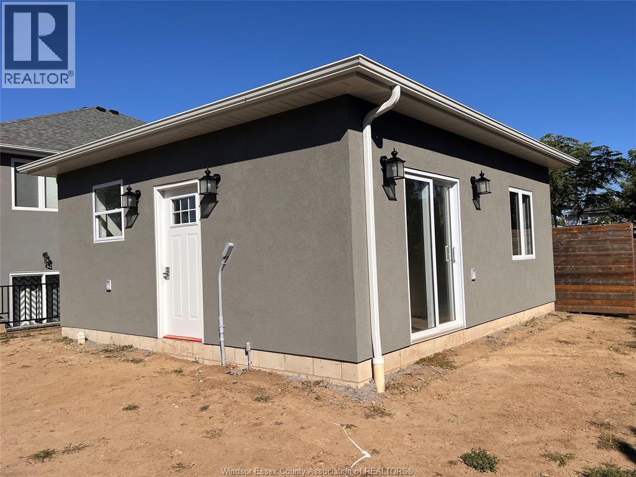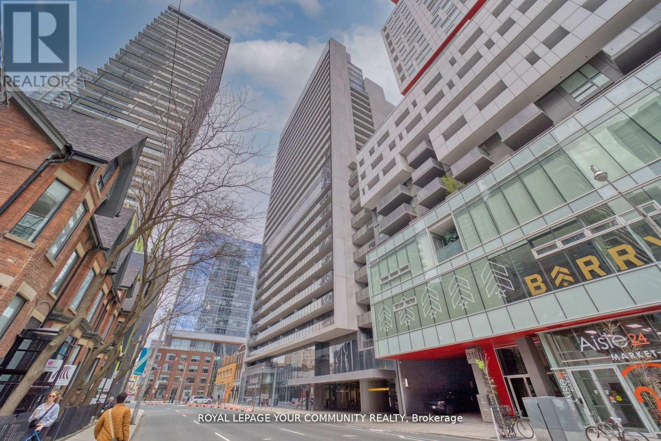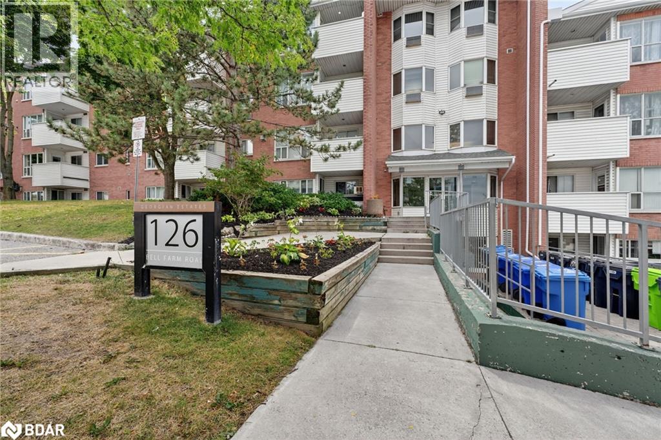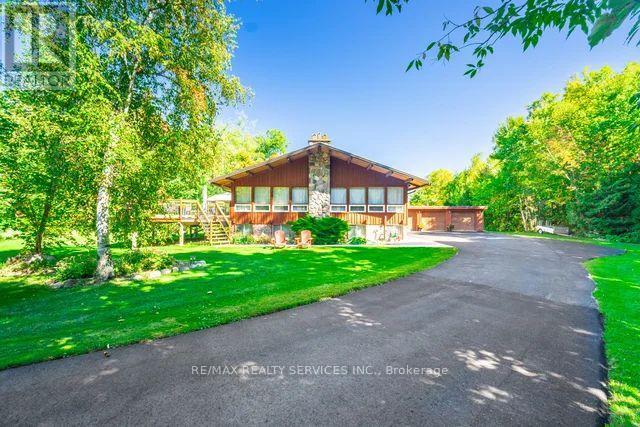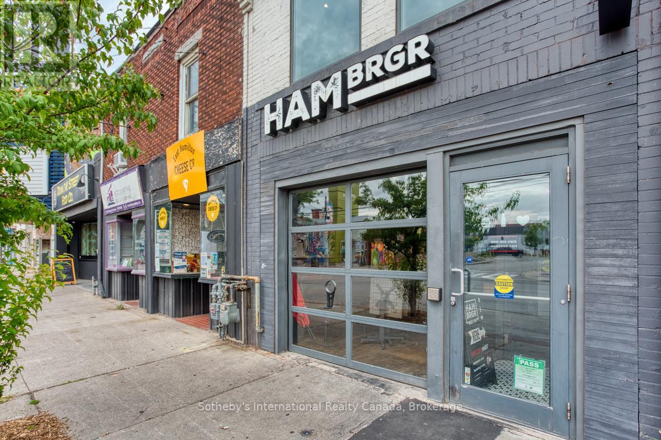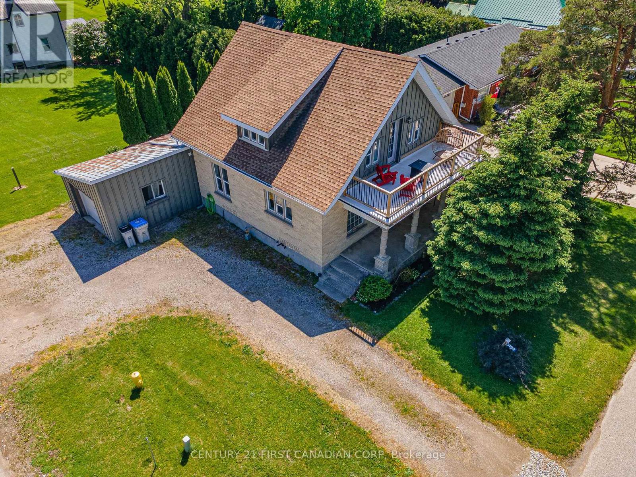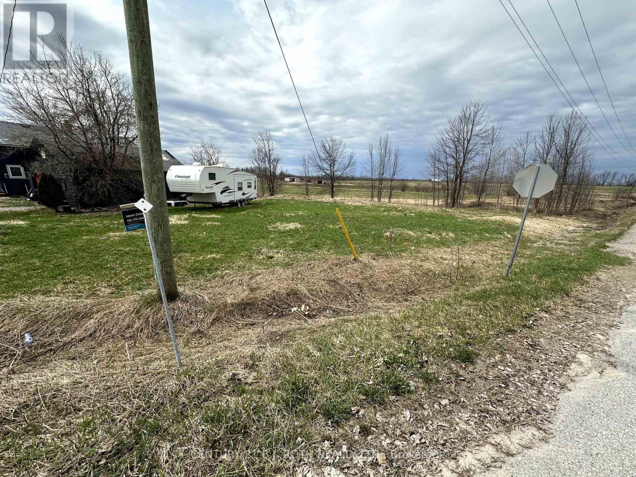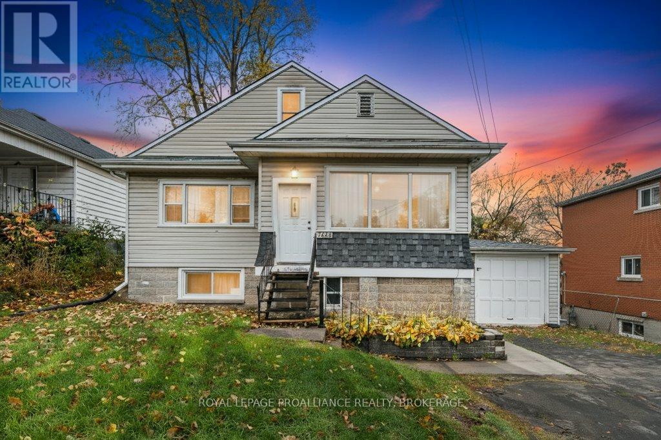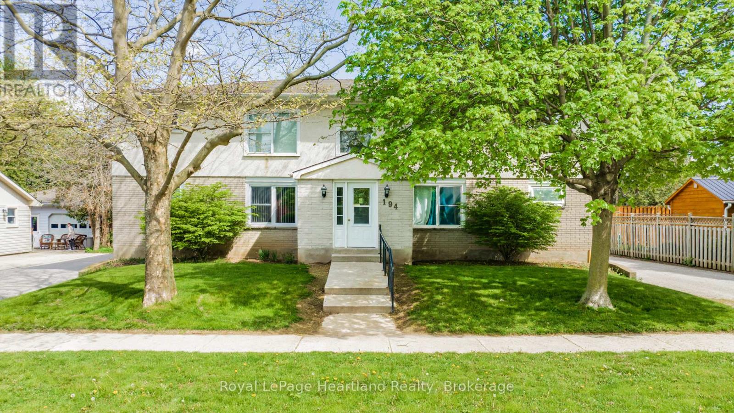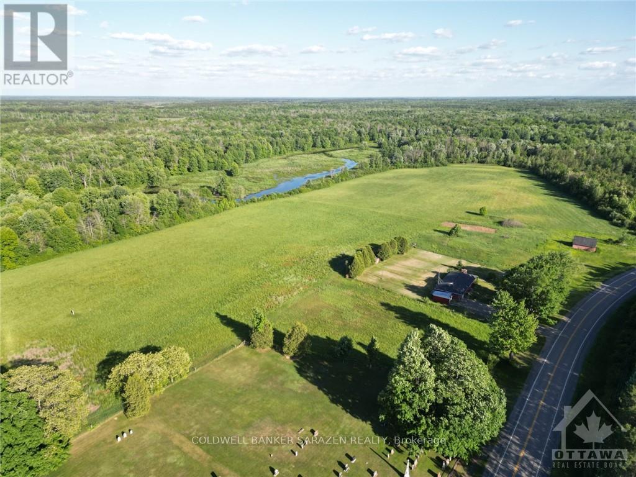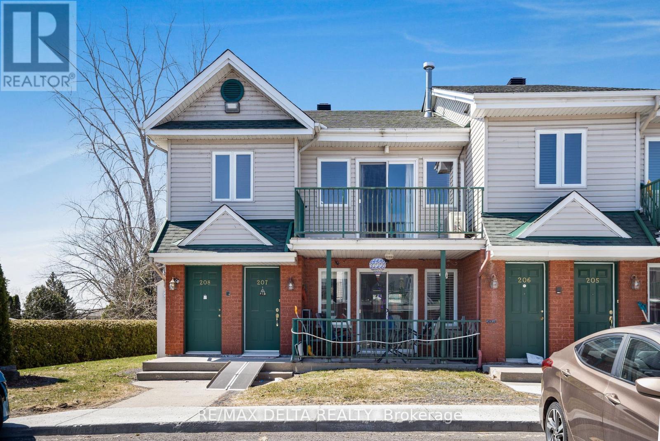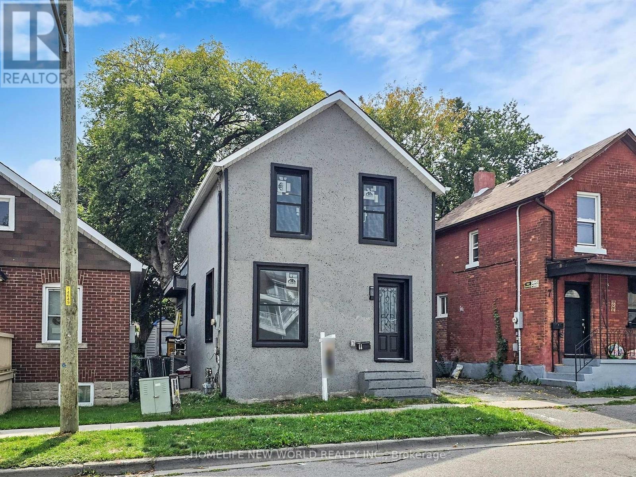89 Draper Unit# Adu
Harrow, Ontario
AVAILABLE FOR OCCUPANCY NOVEMBER 1ST! NEARING COMPLETION NOW! Be the 1st to live in this newly constructed ADU home walking distance to Colchester Beach & Marina in the heart of wine country. The efficient floor plan includes modern kitchen with all appliances, living room with patio doors to yard, 3 pc bathroom with laundry centre, and spacious bedroom! $2200 per month plus hydro, grass maintenance & water included. Minimum 1 year lease, rental application, credit check & letter of employment required. (id:50886)
Royal LePage Binder Real Estate
1711 - 330 Richmond Street W
Toronto, Ontario
Luxury Greenpark built. Experience the vibrant downtown Entertainment District living. This one bedroom + den offers modern living, top amenities, good size principal rooms, shopping, fitness centre, rooftop terrace & 24hr concierge. Great city views, 9ft ceilings, game/theatre, spa room and so much more. Shared BBQ on rooftop with outdoor pool. (id:50886)
Royal LePage Your Community Realty
126 Bell Farm Road Unit# B08
Barrie, Ontario
This thoughtfully upgraded 930 sq ft condo is move-in ready and ideal for first-time buyers and seniors. Take advantage of this highly accessible ground-level unit, offering modern-living, a great feature for downsizers, travelers, and anyone with mobility considerations. 1-5 minutes to Georgian College, Royal Victoria Hospital, Hwy 400, shopping, and transit make this suitable for students, healthcare professionals, and commuters alike. Strong tenant demand and proximity to key amenities make this a valuable investment property, with potential to earn $1,900 to $2,100/month. Ideal layout for roommate tenants, boosting ROI. With low-maintenance living, coin laundry, and no stress of outdoor upkeep, this is a perfect alternative to a freehold. Barrie's continued growth and infrastructure investment offer strong potential for long-term appreciation! Inside, enjoy a bright open-concept layout with large windows, newly trimmed hardwood floors & carpeting, fresh paint, brand-new interior doors, and updated lighting. The beautiful modern kitchen features new S/S appliances, granite countertops, a stylish backsplash, and a newly installed island for added dining and prep space. (id:50886)
Royal LePage First Contact Realty Brokerage
24 Cedar Drive
Caledon, Ontario
Welcome to your private retreat in one of the BEST areas of Caledon. Beautiful 2.98 acres located just off the scenic Forks of The Credit. Custom 3 bedroom raised bungalow with 3 car garage. Over 2100 sqr ft on the main floor and over 4000 sqr ft of finished living space!! Kitchen has granite counters, stainless steel appliances and walk-out to a multilevel deck. Amazing 14 ft vaulted ceilings, walnut hardwood floors and stone wall feature in the open concept living and dining rooms. Perfect for entertaining!! Primary Bedroom has a 5 pc ensuite, 2 walk-in closets and heated floors. It also has a private balcony overlooking the pond. 2 more spacious bedrooms and a 4 pc bath on the main floor. The lower level features High ceilings, 2nd kitchen, 3 pc bathroom, above grade windows and multiple entrances making it perfect for multi-generational living. 4th and 5th bedrooms both have fireplaces and sliding doors to the patio. This home also has a steel roof with heat trace overhang, a new septic (2025) $50,000 approx and generac system. Available Bell Fibe for home office. Gorgeous outside space to entertain or just take in the surroundings. Move in and enjoy the privacy, peace and tranquility of this amazing property! Location Location Location. One of the rules for getting the best value in real estate is to BUY THE LOWEST PRICED PROPERTY IN A GREAT AREA. Well here it is. Priced $100,000 + below any other homes in an exclusive sought after area of Caledon. This property sits on one of the most private 3 acres in the area. Great value!!! (id:50886)
RE/MAX Realty Services Inc.
207 Ottawa Street N
Hamilton, Ontario
Situated on one of Hamiltons most coveted streets, this turn-key building on Ottawa Street North is primed for new ownership. Known for its vibrant mix of cafes, markets, and boutique shops, this iconic street draws a steady stream of foot traffic and is rapidly becoming one of Hamiltons premier cultural and commercial destinations. The property is anchored by a long-term, reliable tenant on a robust triple-net lease, offering the new owner the advantage of immediate, consistent rental income with minimal management involvement. The building itself has been meticulously renovated with over $700K in high-quality upgrades, featuring modern finishes and top-notch improvements throughout. With the ongoing development and rising popularity of Ottawa Street North, this investment holds significant long-term potential. Beyond the immediate rental income, there are ample opportunities for substantial future appreciation. Don't miss your chance to invest in one of Hamiltons most dynamic and growing neighbourhoods. (id:50886)
Sotheby's International Realty Canada
3199 Mount Carmel Drive
North Middlesex, Ontario
Discover incredible value in this thoughtfully updated home, where timeless style meets the character and warmth of a century home - perfectly situated in a central location! Step inside this beautifully refreshed home and you'll instantly notice the perfect blend of character and style. From the white shaker kitchen cabinets with stainless steel appliances, gas range, and breakfast bar, to the large living area filled with natural light, every corner feels warm and inviting.Throughout the home, you'll find thoughtful updates like luxury vinyl plank flooring, newer windows, stylish light fixtures, and wrought iron spindles, all while preserving original details like the oversized baseboards, grates, exposed brick, and gorgeous woodwork throughout. Need flexibility? The main floor offers a versatile space that can be a formal dining room or a spacious main floor bedroom - your choice! Plus, with newer siding, all updated appliances (including washer and dryer), and a deceivingly spacious lot surrounded by mature trees, this home is truly move-in ready. Enjoy summer BBQs on the side deck, morning coffee on the covered front porch or second level, private balcony and the peace of mind that comes with a lovingly maintained property. Located just steps from Our Lady of Mount Carmel Catholic Elementary School, complete with a full playground, baseball diamond, and plenty of green space. You're also perfectly situated only 15 minutes to the beautiful beaches of Grand Bend and 15 minutes to the charming community of Exeter.This is small-town living with style, space, and soul. Don't miss it! Home Tour Here:https://youtu.be/obOdC_asdhc (id:50886)
Century 21 First Canadian Corp
3364 Monck Road
Ramara, Ontario
Residential corner vacant lot situated in Ramara on .22 acres. Build your dream home. Close to Orillia amenities. Estate sale, buyer to perform due diligence regarding zoning and uses. Development charges are the responsibility of the Buyer. (id:50886)
Century 21 B.j. Roth Realty Ltd.
1348 Princess Street
Kingston, Ontario
This fully tenanted triplex presents an exceptional investment opportunity in a highly convenient central location. The property features three spacious 2-bedroom units, each offering a full bathroom, in-suite laundry, and bright, functional layouts that attract quality tenants. Apartment #1 is rented for $1,800/month, while Apartments #2 and #3 each rent for $1,600/month. Tenants pay their own Heat and Hydro, with the Landlord covering Water and Sewer, ensuring straightforward management and consistent cash flow. Ideally situated near the Kingston Centre, downtown Kingston, Queen's University, and St. Lawrence College, this property provides excellent accessibility and strong rental demand. With easy transit access, close proximity to Highway 401, and nearby amenities including shops, restaurants, and Kingston's vibrant waterfront, 1348 Princess Street is a turnkey investment offering stability, convenience, and growth potential in one of Ontario's most desirable rental markets. (id:50886)
Royal LePage Proalliance Realty
194 Bennett Street W
Goderich, Ontario
ATTENTION INVESTORS! This 7 unit multi-residential property features 2 x 3BR units, 4 x 2BR units & 1 x 1BR unit. Goderich is a small coastal town along Lake Huron. Nic named "Prettiest Town in Canada" Location is key! This prime west-end location offers convenience, comfort & an enjoyable lifestyle. Your tenants will benefit from the proximity to the beach, dog park, schools and local shops. Features include: plenty of parking, separate hydro meters & coin-operated laundry area for additional income. With all units currently occupied, this turn-key property is ready to be added to your portfolio. Call your REALTOR today! (id:50886)
Royal LePage Heartland Realty
710 County Road 18 Road
North Grenville, Ontario
Nestled at 710 County Road 18 in Oxford Station, just outside Kempville, lies a prime development opportunity on 43 acres of pristine rural land. This expansive property offers unparalleled agricultural and development potential, ideal for a hobby farm or residential project\r\n\r\nThe land features a picturesque creek that meanders gently, leading to the tranquil Rideau River. A charming red brick bungalow stands proudly on the property, complete with a double car garage and a barn. Recently remodelled, the home boasts three spacious bedrooms upstairs, two full bathrooms, & pwder room. The finished basement includes a cozy electric fireplace\r\n\r\nFrom cultivating a thriving agricultural enterprise to developing a serene residential community. With its rich natural beauty and strategic location, this land is a canvas waiting for your vision. Don?t miss out on this extraordinary chance to own a piece of rural paradise with boundless potential less than an hour from Ottawa (id:50886)
Coldwell Banker Sarazen Realty
208 - 2927 Laurier Street
Clarence-Rockland, Ontario
Welcome to this bright and spacious 2nd-floor corner unit at Place Clement, offering a fantastic opportunity to own a well-maintained condo in the heart of Rockland. This 2-bedroom home features a thoughtful open-concept layout, blending comfort with functionality. The living room boasts cathedral ceilings and a cozy natural gas fireplace, creating a perfect setting for relaxation. As a corner unit, you'll enjoy an abundance of natural light through additional windows, making the space feel open and airy. The unit also features two private balconies, perfect for enjoying fresh air and outdoor moments.Located just a short walk away from all amenities, including shopping, dining, schools, and parks, you'll have everything you need within easy reach. This condo also comes with a storage locker and two parking spots, offering added practicality and peace of mind.Whether youre a first-time homebuyer, downsizing, or looking for an investment opportunity, this condo offers the ideal blend of comfort, style, and location. (id:50886)
RE/MAX Delta Realty
11 Maple Street
Oshawa, Ontario
Fully Renovated Top to Bottom! Welcome to 11 Maple St., Oshawa a beautifully updated home featuring 3 spacious bedrooms and 3 full bathrooms, perfect for families of all sizes. The modern open-concept layout is filled with natural light and showcases stylish finishes throughout. The basement offers a large bonus room, ideal for a recreation room, home office, or guest suite. A private rooftop terrace on the second floor, perfect for outdoor living! Move-in ready with brand new renovations inside and out just unpack and enjoy! Conveniently located close to schools, parks, shopping, and transit. Don't miss this great opportunity to own this home! (id:50886)
Homelife New World Realty Inc.

