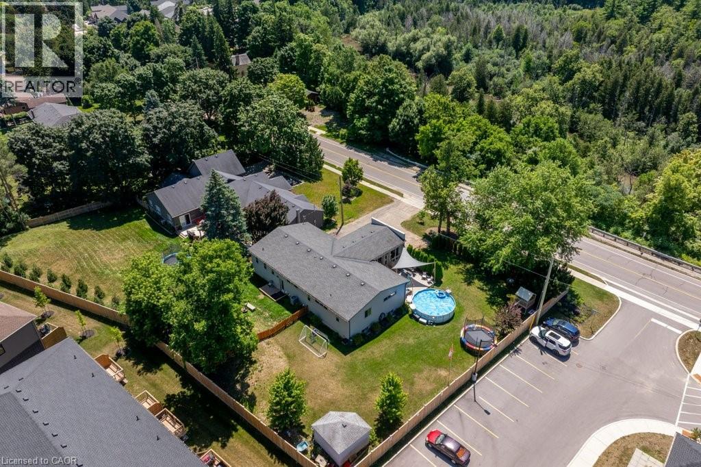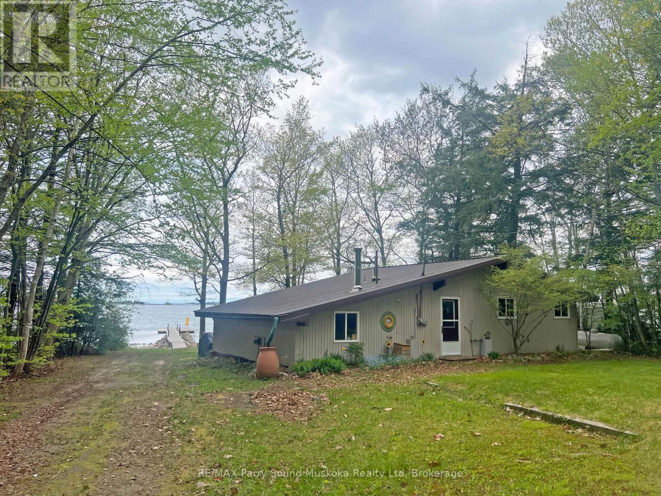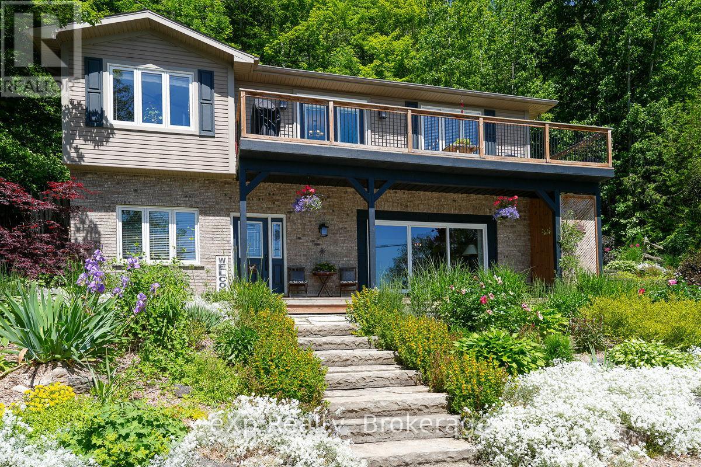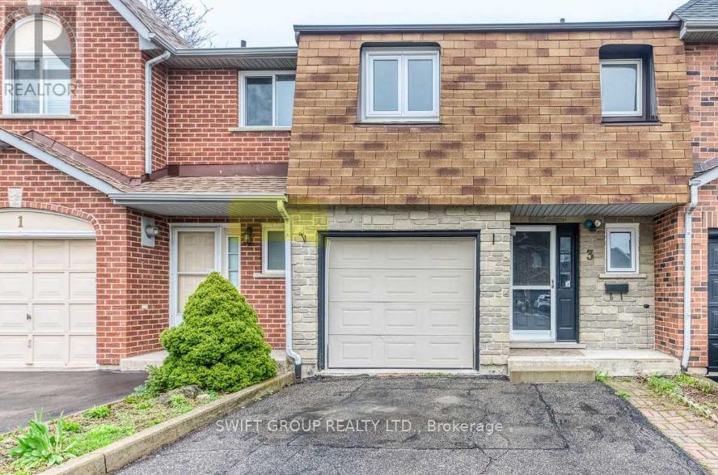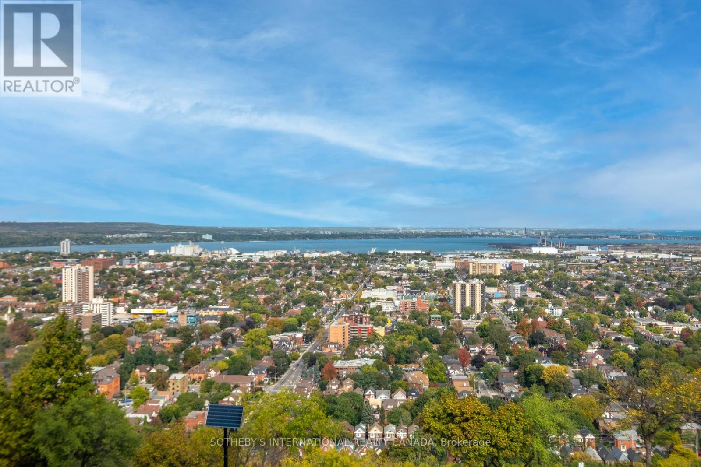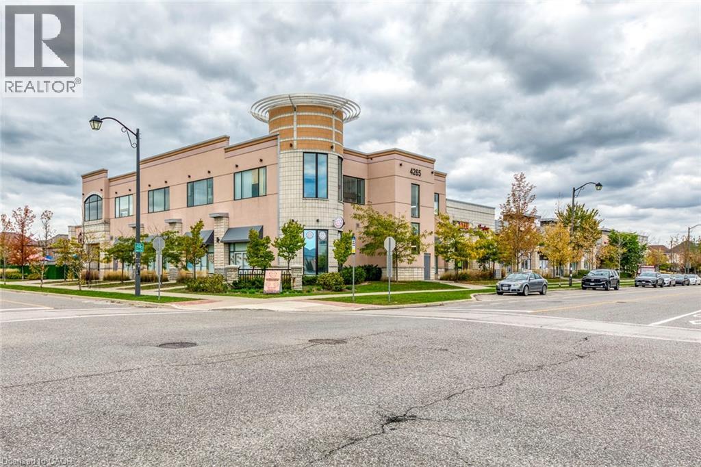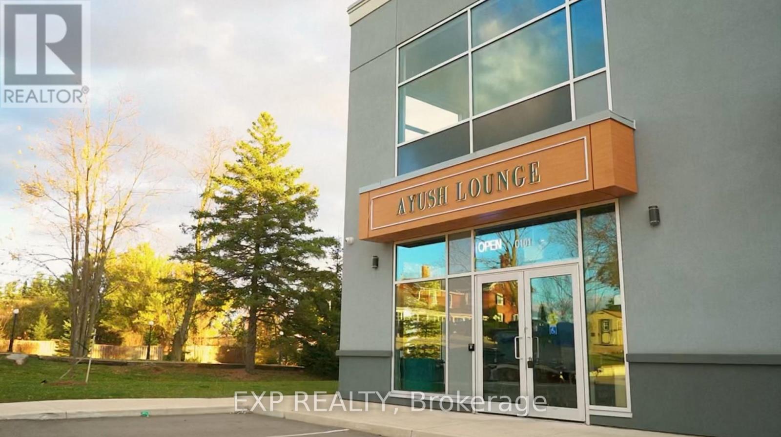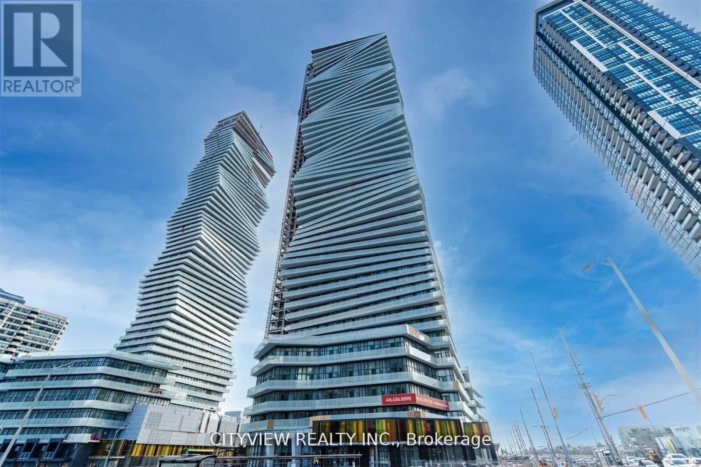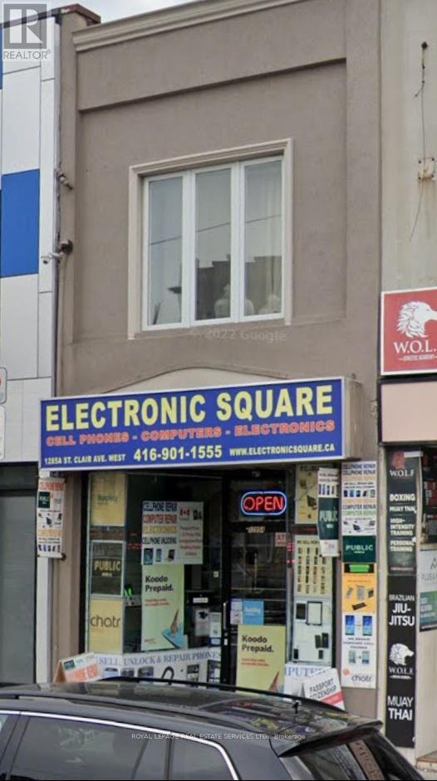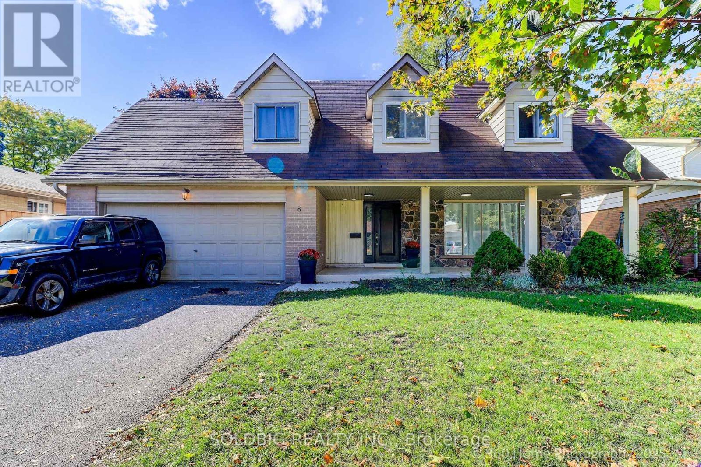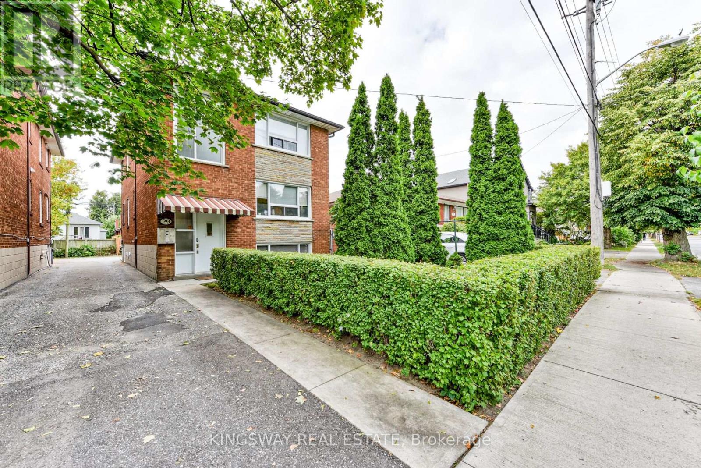331 Northumberland Street
Ayr, Ontario
This large bungalow offers almost 4000sq/ft of living space. 331 Northumberland St offers 3+2 bed, 4-bath home is located in the family-friendly community of Ayr. Situated in a vibrant neighbourhood renowned for schools and its community vibe, this spacious home offers an ideal setting for families to grow or for in-laws to share a peaceful lifestyle.This beautifully maintained home features luxury finishes.The main level boasts an open-concept design with floor-to-ceiling windows that flood with natural light and offer views of the rear patio.A focal fireplace wall adds a modern touch, perfect for relaxing and entertaining.Spacious bedrooms provide walk-in closet space and ample storage. The large master bedroom retreat includes a walk-in closet and a luxurious ensuite, providing a perfect sanctuary.Two additional main-level bedrooms share a convenient Jack and Jill bathroom,ideal for family.The main floor also features a convenient laundry area, along with a practical mudroom—perfect for kids’ backpacks and shoes.The chef’s kitchen is a true centerpiece, with ample counter space, a kitchen island great for those who love to cook.The seamless flow into the living and dining areas makes this space ideal for entertaining.The SOUND PROOFED basement offers fabulous in-law potential with additional kitchen,two bedrooms,and layout that can accommodate extended family, teens, or home office.A rear yard entrance provides access to the basement.The backyard retreat features a patio, a splash pool, a garden shed for storage, and landscaped fencing for privacy.The garage a handyman’s dream, with soaring ceilings for a car hoist—perfect for vehicle enthusiasts.Located close to shopping, schools, parks, and community amenities, this home offers the best of Ayr’s scenic waterways, historic charm, and heritage.Whether you’re seeking a family-friendly environment or a peaceful retreat, this property combines comfort, functionality, and community spirit in one exceptional package. (id:50886)
Trilliumwest Real Estate Brokerage
400 (Lot 1) Oak Point Road
Parry Sound, Ontario
PRIME PARRY ISLAND WATERFRONT COTTAGE! IDEAL LEVEL LOT! DESIRABLE SANDY BEACH! Private setting, Lovingly cared for Turnkey Cottage, Large living room with convenient gas fireplace , 3 spacious bedrooms + Family room with airtight wood stove for those chilly nights, (bonus area overlooking water for guests), Updated 3 pc bath, Exceptional Pine Sunroom/dining room insulated & heated perfect for family times & to Watch the sunset skies, Upgraded radiant hot water heating system, Newer NTI boiler, Ideal bunkie for the kids/overflow guests, Family friendly lot ready for fun & games, Includes most furnishings & contents, Enjoy safe, protected swimming, Ideal for all ages, Spectacular boating on Georgian Bay with its 30,000 islands to explore, Great for all water sports, Excellent swimming and fishing, Note: Parry Island is leased land on Parry Island Reserve No. 16, Land lease $3580/year + taxes, This leasehold property is a great opportunity to enjoy your piece of PARADISE on GEORGIAN BAY at an affordable price! (id:50886)
RE/MAX Parry Sound Muskoka Realty Ltd
149 Mallory Beach Road
South Bruce Peninsula, Ontario
This outstanding waterfront home on Colpoys Bay offers a year-round, 5-bedroom, 3-bath family haven in a natural setting. Just five minutes from Wiarton, and an easy drive to Sauble Beach and Owen Sound, the location strikes a rare balance: close to everything, yet quietly removed. A beautifully conceived reverse floor plan puts the open kitchen, dining, and living spaces upstairs, where expansive windows and a generous deck capture water views. A lovely bedroom with ensuite, two additional bedrooms, and a full bath complete this level. Downstairs, the primary suite is stunning with its beamed ceiling, fireplace, custom live edge cabinet and floating shelves. A sliding glass door opens to a covered verandah overlooking the gardens and the Bay beyond. The sleek three piece ensuite spans the width of the bedroom and features a glass shower and copious closet space. Across the wide hall, an inviting fifth bedroom with waterview makes hosting guests a delight. Laundry, utilities and storage are tucked away at the back of this level. Outside, the landscaping is lush and low-maintenance, with perennial plantings that frame the home and outdoor living areas. Across the quiet road on a private slice of waterfront sits a cool bunky, its sliding glass door overlooking the deck, the dock, and Colpoy's Bay. Everything here, both inside and out, is pleasing to the eye. Whether you're an active family looking for a full-time home or empty nesters wanting a place to gather with kids and grandkids, this impressive property is waiting for you. Upgrades include New Roof (July 2025), New UV System and New Foot Valve for lake intake pipe. (id:50886)
Exp Realty
3 Perthshire Court
Hamilton, Ontario
Nestled on a tranquil cul-de-sac, this beautifully renovated 3-bedroom freehold townhouse offers a move-in-ready lifestyle. The home's brand-new kitchen is a chef's delight, boasting new cabinets, countertops, and stainless steel appliances. Adjacent is a spacious dining room, bathed in natural light from an overhead skylight. Enjoy cozy evenings by the gas fireplace with a classic mantle, or step out for ultimate convenience with main-floor laundry and direct access to the garage. Upstairs, the generously sized bedrooms include a master suite with a luxurious 5-piece ensuite. Brand-new flooring and a fresh, professional paint job complete this exceptional offering. (id:50886)
Swift Group Realty Ltd.
5e - 174 Mountain Park Avenue
Hamilton, Ontario
The Madison - Elevated Living with Style and Serenity Set high along the edge of the Niagara Escarpment, The Madison is one of Hamilton's most exclusive and sought-after residences. With just two suites per floor and direct elevator access into your home, this quiet, boutique building offers exceptional privacy, comfort, and breathtaking views - all the way to the Toronto skyline on a clear day. This beautifully designed 2,400 sq.ft. residence was thoughtfully crafted in collaboration with an architect to combine timeless elegance with modern function. The layout is both spacious and versatile, featuring two large bedrooms, a den, a cozy family room or library, two bathrooms, and an open-concept great room - ideal for hosting guests or enjoying relaxed everyday living. Walls of floor-to-ceiling windows bring in incredible natural light and showcase sweeping south, east, and west views of the city, lake, and escarpment. Quality finishes are found throughout - including engineered flooring, crown mouldings, rounded corners, custom cabinetry, designer lighting, built-in speakers, and heated bathroom floors. The kitchen is a standout, with a large granite island, plenty of storage, and a walk-in pantry with a second fridge - perfect for entertaining or simply enjoying your space. Step outside to two private outdoor areas: a 400 sq. ft. terrace equipped with gas, water, and electrical - great for summer dinners, container gardening, or relaxing in the sun - plus a bright balcony off the second bedroom, perfect for quiet morning coffee or catching the sunset. Additional features include two underground parking spaces right by the building entrance and a large private storage locker just steps from your units door. Located in a walkable, well-connected neighbourhood, you're just minutes from the Juravinski Hospital, boutique shops, cafés, library, local parks, transit, and the popular escarpment stairs - perfect for a scenic stroll or your daily exercise (id:50886)
Sotheby's International Realty Canada
4265 Thomas Alton Boulevard Unit# 21
Burlington, Ontario
Offered for sale is a rare opportunity to acquire both a thriving dry-cleaning business and its associated commercial property located at Unit 21 - 4265 Thomas Alton Boulevard in Burlington's sought-after Alton Village. This modern retail unit sits in a vibrant, high-traffic plaza surrounded by new residential developments, professional offices, and daily service businesses, ensuring a steady and growing customer base. The plaza offers excellent street visibility, ample parking, and easy access to major routes including Dundas Street, Appleby Line, and Highway 407. The property itself is part of a newer commercial complex with strong zoning (CN2-391) suitable for retail and service use, offering a clean, open interior layout with flexible configuration options. The business, Flair Cleaners - Burlington (Alton Village), is part of the respected Flair Cleaners network, known across the GTA for professional garment care, dry-cleaning, and convenient pick-up and delivery services. This location benefits from a loyal local clientele, consistent cash flow, and brand recognition built over years of quality service. With its ideal positioning in one of Burlington's fastest-growing family communities, the business enjoys steady walk-in traffic and repeat customers from the surrounding neighbourhoods. The area's ongoing residential expansion continues to drive demand for professional services like dry-cleaning, alterations, and delivery, making this a prime turnkey investment with immediate income potential and long-term upside. Combining real estate ownership and an established business operation, this offering is perfect for entrepreneurs or investors seeking a stable, scalable opportunity in a thriving and affluent Burlington corridor where commercial vacancies remain low and community growth remains strong. (id:50886)
RE/MAX Escarpment Realty Inc.
C101 - 1040 Garner Road W
Hamilton, Ontario
Turn-key opportunity in a booming Ancaster plaza! Ayush Lounge is a fully built-out and operating restaurant/lounge with over $300,000 invested in construction and equipment. Located in a high-traffic plaza with ample parking, highway access, and evening clientele, this 1,440+ sq ft unit includes a commercial kitchen, shawarma equipment, large hood system, deep fryer, flat grill, dough mixer/press, POS system, dining furniture for 55+, decor, TVs, and more. Operating from 5PM daily with licensed delivery through Uber Eats, Skip, and DoorDash. Fully wheelchair-accessible bathroom, automatic entry, and public-facing LED signage. Great income potential, name is not included in sale. Take over a modern, professionally designed space ready for your brand, menu, or concept. Lease in place until June 2028 with 5-year renewal option. Suitable for dine-in, ghost kitchen, or fusion-style lounge. Located near Garner Rd E & Southcote in one of Ancasters fastest-growing zones. (id:50886)
Exp Realty
5810 - 3900 Confederatin Parkway
Mississauga, Ontario
Immaculate 2 plus den unit at the much sought after MCITY 1 Tower by Rogers!! Unit features modern finishes w/ unobstructed stunning East views of downtown Mississauga, CN Tower and the lake! Laminate flooring throughout the whole unit, open concept media perfect for a study area. Modern kitchen w/ B/I Appliances. Open concept living/dining walking out to a149 sqft balcony. Large master w/ 3pc ensuite w/ balcony access. Floor-to-ceiling windows. Minutes to Celebration Square, Square One shopping centre, Sheridan College, library, Living Arts Centre, theatre, restaurants & more! (id:50886)
Cityview Realty Inc.
1285a St Clair Avenue W
Toronto, Ontario
Prime Location And Fully Leased Mixed Use In Corso Italia Area. Current Main Floor Tenant Is Electronics Business In The Retail Space (plus A 2 Pc Main Floor Bathroom) Main Floor Has A Finished Basement With Another 2 Pc Bathroom. 2nd Floor Is A Renovated 3 Bedroom Apartment W/3 Skylights, 1 X 4 Pc Bathroom, Kitchen, Living Room, Full Laundry Room W/Sink. Entire Building Has Been Beautifully Finished. One Car Attached Garage Out Back, Plus Plenty Of Green P Parking Directly Behind The Building. Great Investment For Future Redevelopment. Total Sq Ft Main And 2nd Floor 2150 Sq Ft Plus Finished Basement. Main Floor And 2nd Floor Tenants Willing To Stay If Buyer Is Interested. Show And Sell With Utmost Confidence. (id:50886)
Royal LePage Real Estate Services Ltd.
8 Haslemere Avenue
Brampton, Ontario
BEAUTIFUL, BRIGHT, SPECIOUS DETACHED HOME LOCATED ON A QUIET STREET WITH 4 PLUS 3 BEDROOMS, 5 BATHROOMS, 2 LAUNDRIES ON A 60 FEET LOT. LARGE FAMILY SIZE KITCHEN WITH LOT OF CABINETS AND COUNTER SPACE. SEPARATE DINING AREA WITH WALK OUT TO THE BACK YARD. COMPLETELY PRIVATE ENTERANCE TO 3 BEDROOM APARTMENT WITH 2 BATHS, LAUNDRY AND ACCESS TO GARAGE. PROVIDES ADDITIONAL FLEXABILITY. IDEAL FOR IN-LAW SUITE, HOME OFFICE, POTENTIAL RENTAL INCOME. HUGE AND PRIVATE BACK YARD FOR FAMILY GATHERING AND ENTERNAINING GUESTS. INCREDIBILE OPPORTUNITY TO OWN THIS DETACHED DOUBLE CAR GARAGE HOME WITH SPACE OF 6 VECHICLE. CLOSE TO SCHOOLS, PARKS, HOSPITAL, LIBRARY, COMMUNITY CENTER, PUBLIC TRANSIT. MAKING IT THE PERFECT BLEND OF COMFORT AND CONVENIENCE. MOVE IN AND ENJOY!!!! (id:50886)
Soldbig Realty Inc.
29 Evans Avenue
Toronto, Ontario
Welcome to a rare investment opportunity in Toronto's highly sought Mimico/Etobicoke corridor: a beautifully maintained triplex offering strong rental income and a prime location. Comprising two 2-bedroom apartments and one 1-bedroom unit. Parking for 4 cars. This property is ideal for the savvy investor wanting minimal immediate work and maximum long-term value. Key features include a full-brick with excellent upkeep and recent updates (mechanicals, roof, windows, etc.). Separate units allow multiple income streams and flexibility. Located just minutes from transit, GO station, lakeshore amenities, and major highway access. Strong area demographics with rental demand. Don't miss this well-positioned multi-unit gem in a neighborhood poised for continued growth. Schedule your showing today. (id:50886)
Kingsway Real Estate

