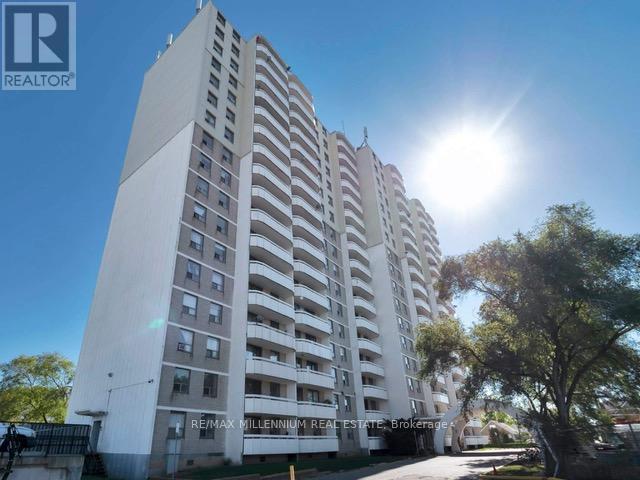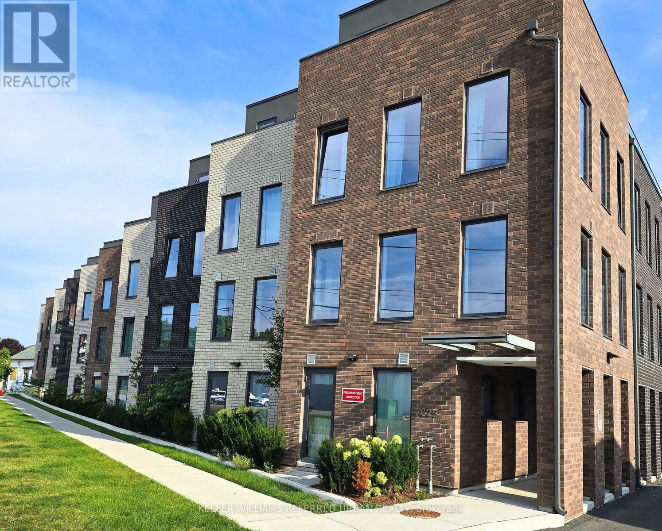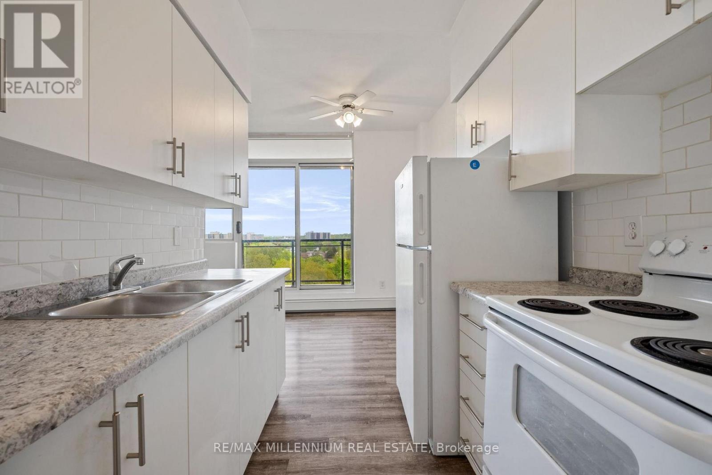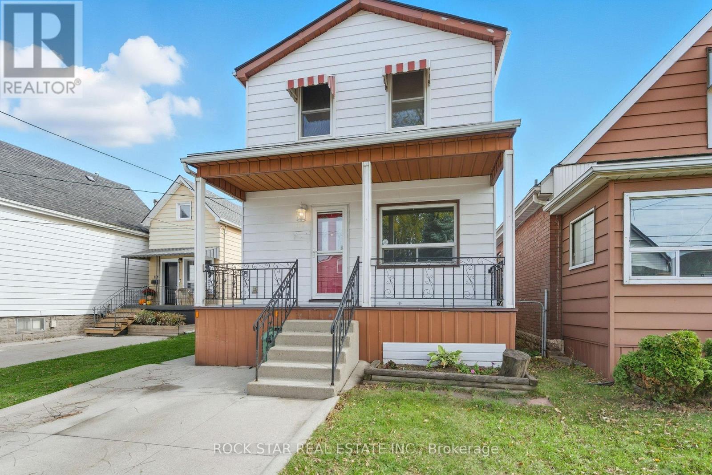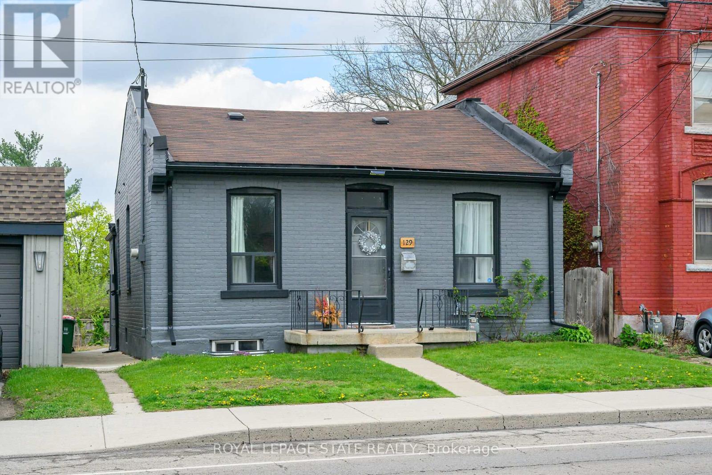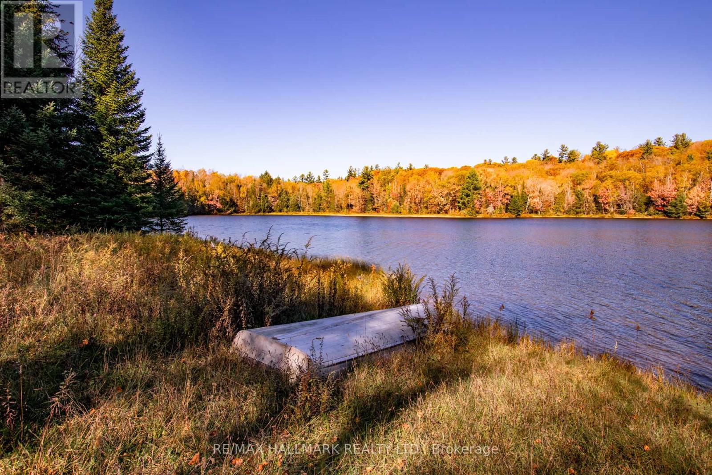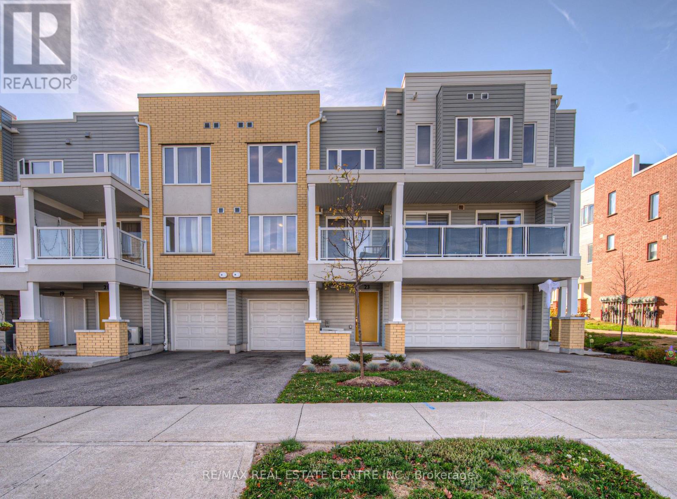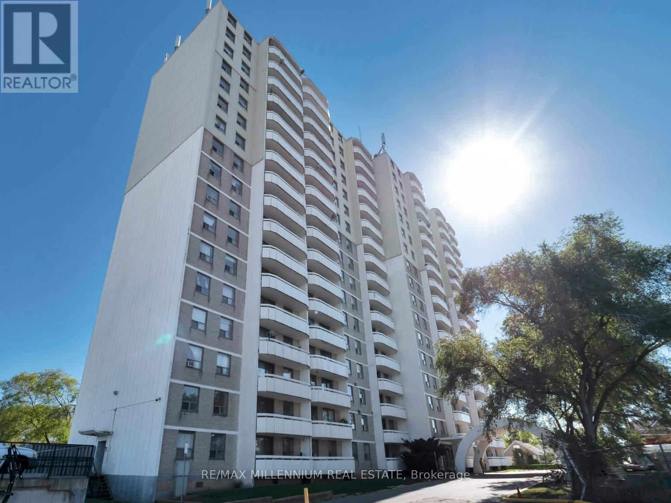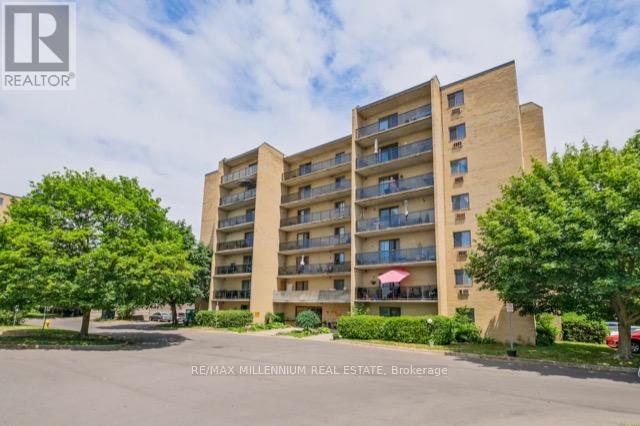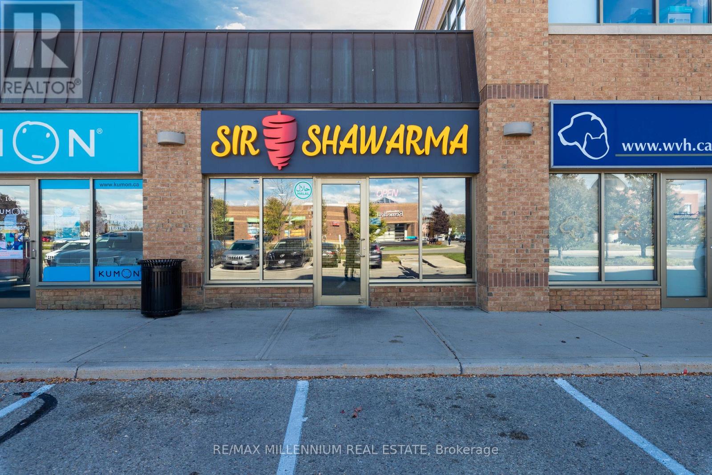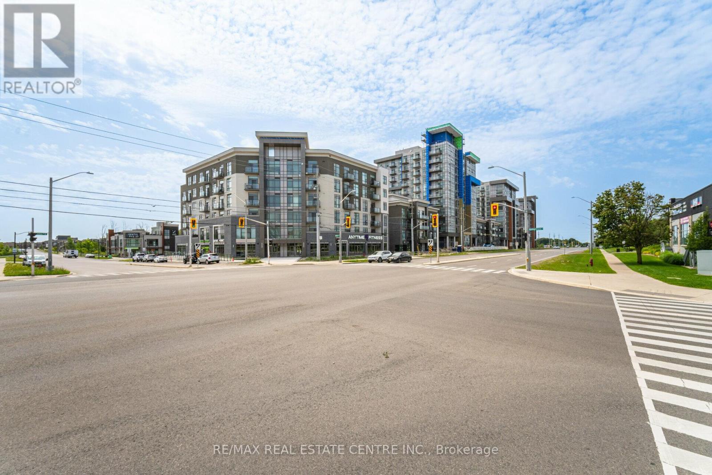704 - 221 Melvin Avenue
Hamilton, Ontario
Welcome to 221 Melvin Avenue, featuring a bright and spacious 2-bedroom unit in a well-maintained high building. This suite offers a functional open-concept layout, large windows with plenty of natural light, a private balcony, and modern finishes including stainless steel appliances. Enjoy the convenience of on-site laundry and ample parking. Located in Hamilton East, close to parks, schools, shopping, and public transit, this home provides comfortable and convenient living in a great location. (id:50886)
RE/MAX Millennium Real Estate
112 - 325 University Avenue
Cobourg, Ontario
A New Modern and Sophisticated Studio Apartment Suite. Very Bright, Main Floor unit. Laminate Floors Throughout. Private Walk-out to Patio. Stainless Steel Appliances. Ready for you to Move Right In! Electric Car Charging Stations Available. Close to Schools, Shopping and the Beach! (id:50886)
Keller Williams Referred Urban Realty
606 - 420 Greenhill Avenue
Hamilton, Ontario
Newly renovated 2-bedroom units at 420 Greenhill Avenue feature spacious layouts, large windows, private balconies with views of lush greenery, and stainless steel appliances. The building offers on-site laundry and ample parking. Conveniently located in central Hamilton, close to parks, schools, shopping, and transit, these suites provide functional and comfortable living in a family-friendly community. (id:50886)
RE/MAX Millennium Real Estate
116 Robins Avenue
Hamilton, Ontario
Welcome to 116 Robins! This fantastic 3 bedroom / 3 bath is located in the Crown Point East neighbourhood of Hamilton and has been fully updated and is 100% turnkey - just move in! This one-of-a-kind home has a grand and wide stairway with vaulted ceilings that leads to 2 massive bedrooms. Each offers enough room to add a home office. Large windows offer a ton of natural light. The main level has a large living rm/dining room, a spacious eat-in kitchen with ample cupboards and counter space, a 3rd bedroom/office, and another full bath. An enclosed sunroom leads to the fully fenced and private backyard including an oversized 10x20 shed. The fully finished basement has a HUGE rec room, a 2 piece bath, workshop with lots of storage space, and laundry. Updates include: Fresh paint (2025), new floors throughout (2025), refreshed kitchen (2025), new lighting/hardware (2025), Roof (2014), Furnace and central air (2017) 3 / 4 " water line 2019. The Location is A++ Just steps from all the amenities offered at the Centre on Barton, close to transit, schools, park, and more. (id:50886)
Rock Star Real Estate Inc.
129 Dundurn Street N
Hamilton, Ontario
Nestled in the heart of the highly sought-after Strathcona neighborhood, this beautifully updated home is just steps from Dundurn Castle, with easy access to the 403, McMaster University, shopping centers, vibrant Locke Street, and more. Boasting one of the deepest lots in the neighborhood, this property offers exceptional outdoor space in one of Hamilton's most convenient locations. Inside, you'll find a home that blends classic charm with modern upgrades, featuring new flooring, updated kitchens, renovated bathrooms, and a convenient laundry setup.Whether you're looking for a family home or a solid investment in a prime area, this property checks all the boxes. (id:50886)
Royal LePage State Realty
3517 Haliburton Lake Road
Dysart Et Al, Ontario
This exceptional property comprises four parcels being sold together as one large estate with stunning waterfront views, making it ideal for a nature enthusiast or investor. Spanning over 175 acres in the sought-after Haliburton region, the property features multiple rustic cabins in as is where is condition. Situated on Blue Lake, a 52-acre lake connected to the Redstone River system, the lake reaches depths of up to 32 feet and averages around 9 feet, offering excellent fishing opportunities. The area attracts anglers and hunters alike, providing abundant wildlife and outdoor recreation, the municipal road means year round recreation options, swap the ATV for snowmobiling and make use of the excellent ice fishing opportunities in the colder months. Private and pristine without being isolated from amenities, this property is located 4 minutes away from Eagle Lake Country Market and 7 minutes away from Sir Sam's Ski Hill! This versatile estate is perfect for those seeking a private retreat, intergenerational families wanting to build a family compound, or anyone interested in future development potential. (id:50886)
Keller Williams Advantage Realty
RE/MAX Professionals North
129 South Pelham Road
Welland, Ontario
Stunning Custom-built house situated on approximately 26 acres of land, completed in 2023. This magnificent property boasts: 5 spacious bedrooms , 4 full washrooms , Family room with soaring 19-foot ceilings , Separate entrance to the partially finished basement, offering endless possibilities Prime location with great development potential, adjacent to a subdivision. This incredible estate offers a unique blend of luxury, space, and potential for Future development. Don't miss out on this exceptional opportunity 26 Spectacular Acres On The Edge Of City And Fastest Growing Communities. This Property Is Surrounded By Golf Courses. Minutes To The City Centre And Highway 406. Gorgeous Coyle Creek Runs Through The Corner Of The Property. Magnificent Views. (id:50886)
Century 21 Paramount Realty Inc.
119 - 23 Valencia Avenue E
Kitchener, Ontario
Welcome to 27 Valencia Ave, a stunning and meticulously maintained home nestled in one of Kitchener's most sought-after neighborhoods - the vibrant and family-friendly Huron Park. Offering 1,429 square feet of stylish living space, this two-bedroom, two-and-a-half-bath home presents an exceptional opportunity for first-time home buyers and professionals alike. As you arrive, you're greeted by a covered porch and a long private driveway leading into the entry-level, which features a convenient powder room, utility room, and direct access to the garage. The main floor showcases a beautiful open-concept layout with an upgraded kitchen that boasts granite countertops, modern black stainless steel appliances, and an abundance of cupboard and counter space. The bright and airy great room and dining area are complemented by large windows that flood the space with natural light and elegant laminate flooring throughout. From the dining area, step out onto a spacious balcony-a perfect spot to relax, entertain, and enjoy the sunshine with loved ones. Upstairs, you'll find two generously sized bedrooms, including a primary suite with a walk-in closet and a private ensuite bath. An additional full bathroom and convenient upstairs laundry complete this functional and thoughtfully designed upper level. Located just minutes from top-rated schools, RBJ Schlegel Park, grocery stores, pharmacies, public transit, walking trails, and the Huron Natural Area, this home also offers easy access to Highway 401-making it ideal for commuters. Don't miss your chance to own this beautiful home in one of Kitchener's fastest-growing communities. Book your private showing today! (id:50886)
RE/MAX Real Estate Centre Inc.
1107 - 221 Melvin Avenue
Hamilton, Ontario
Welcome to 221 Melvin Avenue, featuring a bright and spacious 1-bedroom unit in a well-maintained high-rise building. This suite offers a functional open-concept layout, large windows with plenty of natural light, a private balcony, and modern finishes including stainless steel appliances. Enjoy the convenience of on-site laundry and ample parking. Located in Hamilton East, close to parks, schools, shopping, and public transit, this home provides comfortable and convenient living in a great location. (id:50886)
RE/MAX Millennium Real Estate
101 - 1270 Webster Street
London East, Ontario
Welcome to this beautifully renovated 1-bedroom apartment, perfectly located in the heart of London! Featuring modern stainless steel appliances, large windows, and spacious layouts, this apartment is designed to maximize natural light and offer a fresh, contemporary living experience. Enjoy the outdoors with a spacious balcony. Situated minutes from Fanshawe College, public schools, major shopping plazas, grocery, shops and more. Steps from local transit. Close to highways. Convenient on-site laundry. These generously sized units provide an ideal living space in a vibrant, highly sought-after neighbourhood. (id:50886)
RE/MAX Millennium Real Estate
104 - 325 Max Becker Drive
Kitchener, Ontario
Situated at 325 Max Becker Dr, Kitchener, this fully equipped shawarma restaurant presents a fantastic opportunity for entrepreneurs or investors eager to step into or grow within the thriving quick-service dining industry. Nestled in a high-traffic plaza surrounded by residential neighborhoods, schools, and complementary businesses, this spot sees consistent footfall and delivery demand. Currently operating under an independent brand, this location has strong potential to be converted into a franchise, offering increased brand recognition and support. With the right management, extended operating hours, and a refreshed menu, there is significant room to grow sales and customer base. There's also opportunity to introduce catering services and add popular items to attract a broader audience. This is a clean, modern setup with all major equipment included - ready for you to step in and start operating from day one! Key Highlights: Great location with ample parking, Loyal customer base and solid online reviews, Ideal for rebranding or franchising, Opportunity to expand menu & hours, All equipment and leasehold improvements included, Don't miss out on owning a growing business in one of Kitchener's most vibrant communities. (id:50886)
RE/MAX Millennium Real Estate
329 - 470 Dundas Street E
Hamilton, Ontario
Welcome to this bright and modern 1+den condo in the heart of Waterdown, offering exceptionalvalue and convenience. Just one year old, this stylish unit features two rare parking spots, nocarpet throughout, and a spacious open layout perfect for professionals or small families.Enjoy resort-style amenities including a rooftop terrace, gym, and party room. Built withsustainable geothermal technology, heating and cooling are included in the maintenance fees foradded savings. Located minutes from Aldershot GO Station, Hwy 403, 407, and QEW, commuting is abreeze. A perfect blend of comfort, style, and location! (id:50886)
RE/MAX Real Estate Centre Inc.

