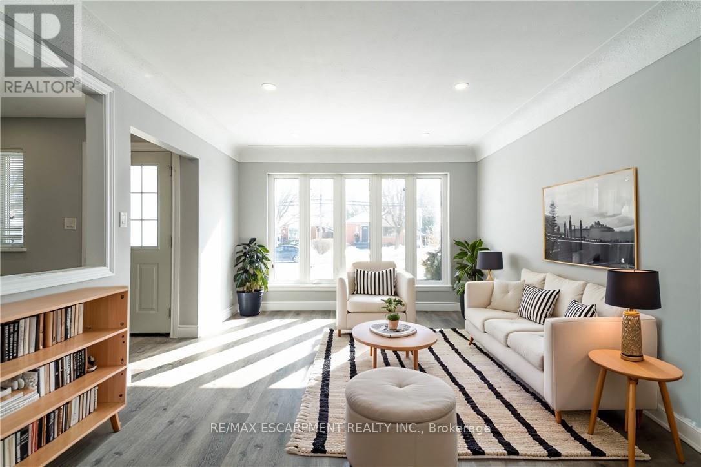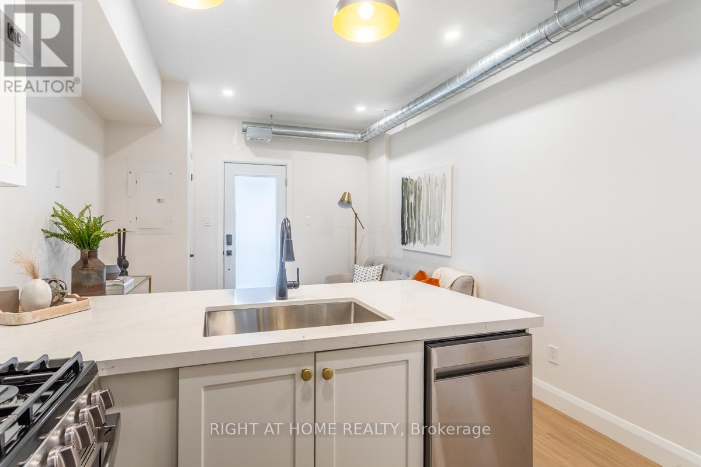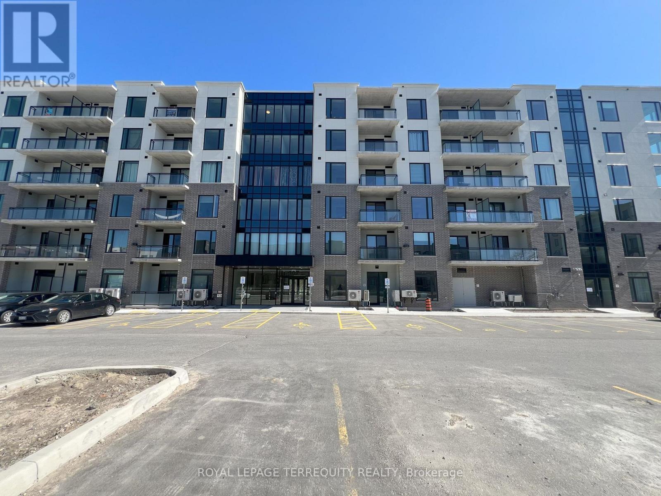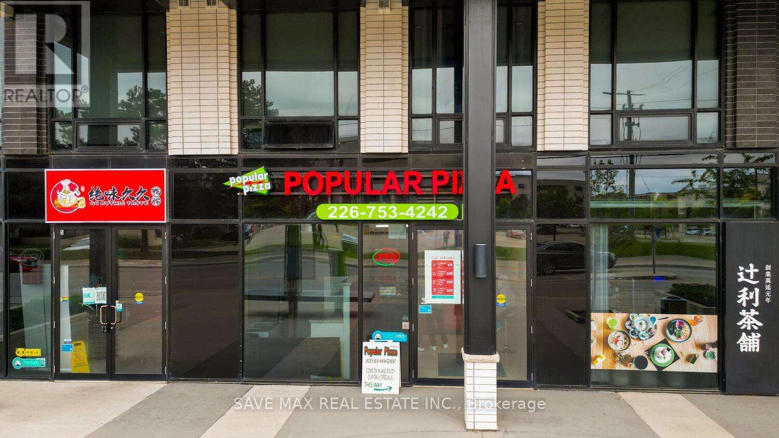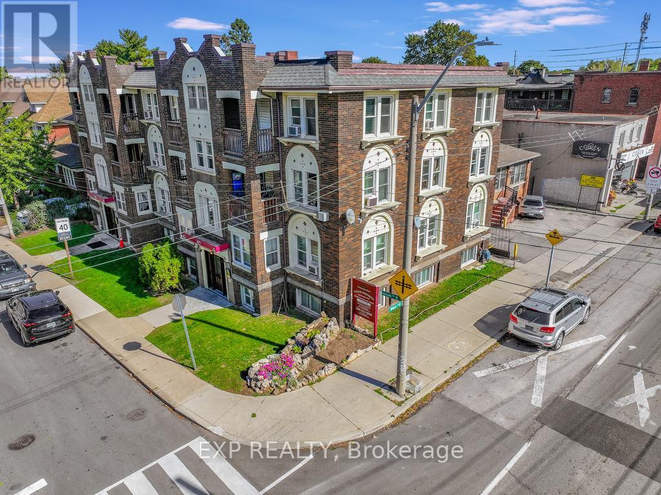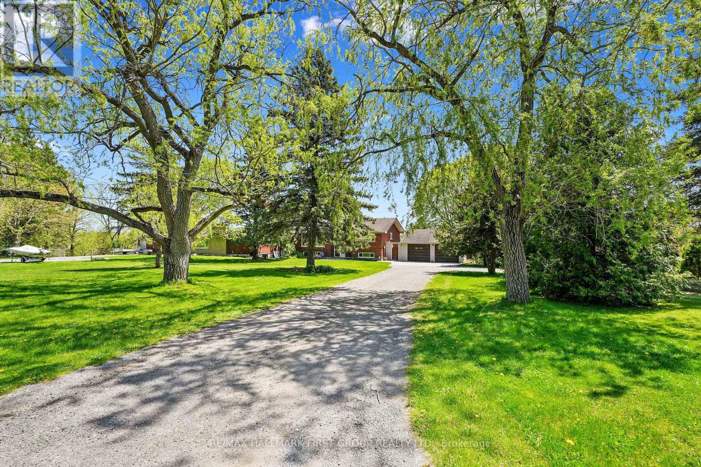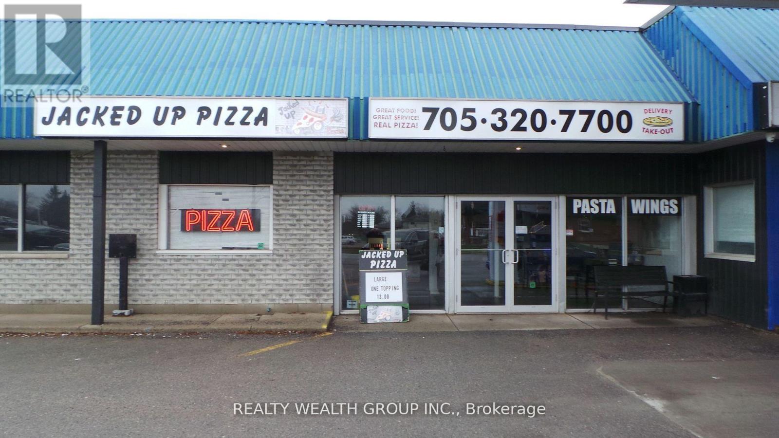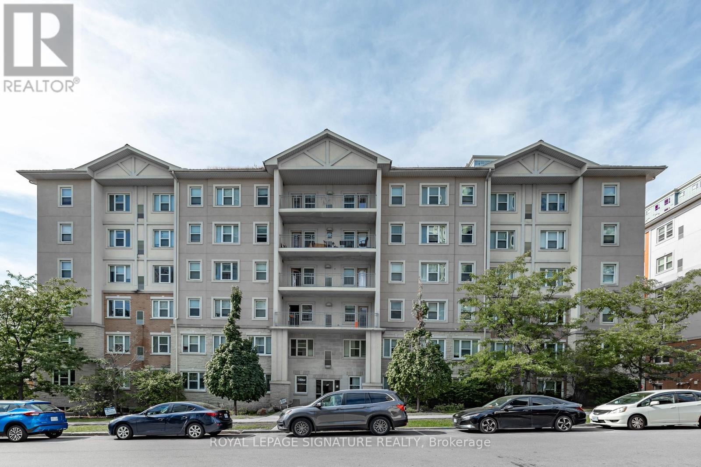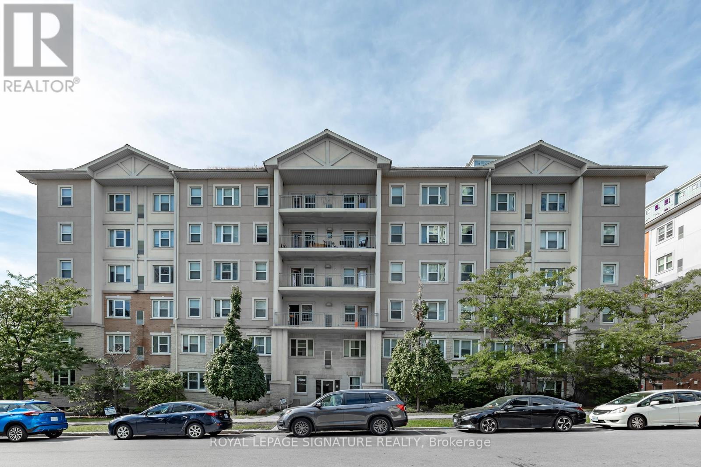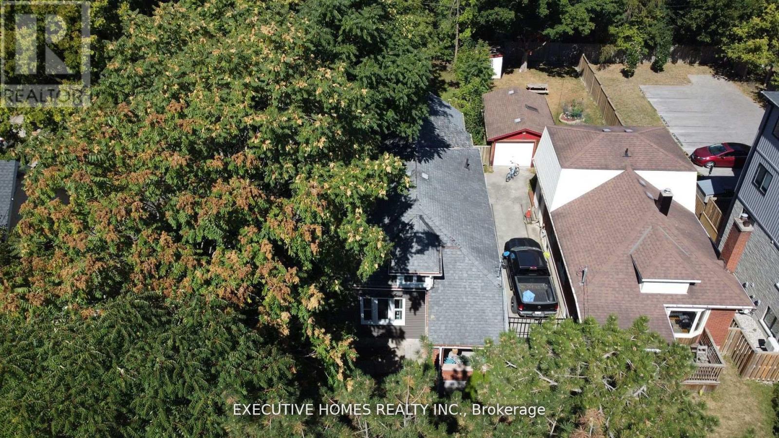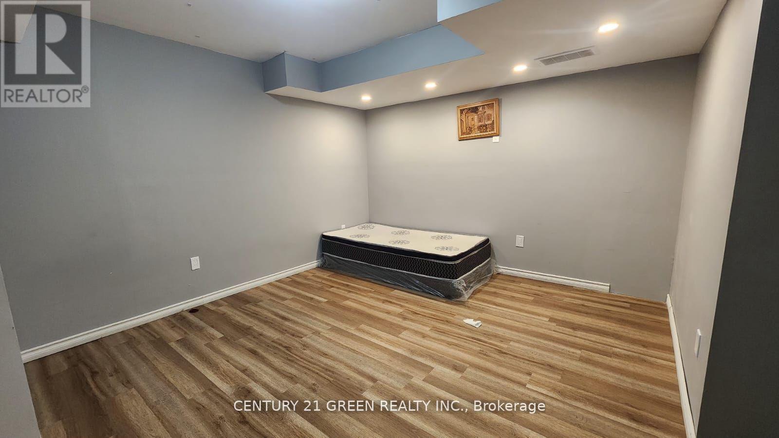1 - 196 Upper Paradise Street
Hamilton, Ontario
Welcome home to this bright and spacious 3-bedroom, 1-bathroom main level unit in a well-maintained detached home, located in the highly sought-after West Mountain neighbourhood of Hamilton. This thoughtfully designed unit offers a large, open living area that's perfect for relaxing or entertaining, along with three generously sized bedrooms providing plenty of space for families, roommates, or those in need of a home office. Situated just minutes from all major amenities, including grocery stores, restaurants, local shops, schools, parks, and transit, this location offers both convenience and comfort. Enjoy the privacy of your own portion of the backyard-ideal for outdoor dining or unwinding after a long day. Additional features include in-unit laundry for your convenience and one dedicated laneway parking space. (id:50886)
RE/MAX Escarpment Realty Inc.
1 - 115 Catharine Street N
Hamilton, Ontario
Bright and Open 2 Bed, 1 Bath Main Floor Unit in Beasley Neighborhood. This Unit Has Been Fully Renovated, Right Down To The Studs. Modern Interior With Stainless Steel Appliances, Including A Dishwasher. Gas Range and Stacked In Suite Laundry. Bright Open Windows Let Lots of Natural Light into Bedrooms. Modern Bathroom, Tile And Black Modern Fixtures. This Unit is Perfect For Young Professionals, Upper Year University Students, Nurses/Doctors. Walking Distance to Hamilton General Hospital. On The Transit Line To McMaster, Mohawk. 5 Minutes Walk To James St N, Enjoy Trendy Coffeeshops, Restaurants and Shopping. Gas Is Included In Lease Price. Parking Available. Unit Available to lease starting December 1 2025 (id:50886)
Right At Home Realty
416 - 107 Roger Street
Waterloo, Ontario
Discover this bright and airy 4th-floor suite at 107 Roger St. Featuring an open-concept layout, generous living space, and parking included, this unit has everything you need. Enjoy being steps from Uptown Waterloo, universities, LRT transit, restaurants, shops, and parks- the perfect blend of comfort and convenience! (id:50886)
Royal LePage Terrequity Realty
4 - 330 Philip Street W
Waterloo, Ontario
Exciting opportunity to own a well-established Popular Pizza franchise in one of Waterloo's busiest and most high-demand areas! Ideally situated near the University of Waterloo and surrounded by student housing, young professionals, and families, this location enjoys constant foot traffic and steady walk-in, delivery, and good sales. The spacious layout also includes a vacant section that's perfect for expansion - think ice cream shop, juice bar, dessert counter, or bubble tea station to maximize revenue potential. With strong franchise support, a recognized brand reputation, and a 6-month royalty waiver currently available, this is a golden opportunity for an owner-operator or investor to step into a proven business model in a thriving community. High visibility, easy access, and an ever-growing customer base make this location a true gem in Waterloo's booming food scene! (id:50886)
Save Max Real Estate Inc.
109 Balsam Avenue S
Hamilton, Ontario
Outstanding opportunity to acquire a 16-unit, 4-storey brick apartment building in a prime Hamilton location near Gage Park and the future LRT line. All suites are self-contained and separately hydro-metered. The property features a strong mix of mostly renovated units achieving near-market rents, with further upside potential through ongoing turnover. The building has benefited from substantial capital expenditures over the past decade, ensuring a well-maintained and efficient asset. Ideally suited for investors seeking a solid addition to their portfolio in one of Hamiltons most promising growth corridors. (id:50886)
Exp Realty
4227 County 45 Road
Hamilton Township, Ontario
Nestled on the north end of Cobourg, this spacious 1-acre property offers a carpet-free layout with plenty of room to grow, including the potential for an in-law suite on the lower level. The main floor features a bright, airy living room with crown moulding and wall of windows that flood the space with natural light. Flowing seamlessly into the dining area, its perfect for family gatherings and entertaining. The kitchen is functional and stylish with a bayed breakfast nook, coffee bar, tile backsplash, generous cabinetry and counter space, a pantry for extra storage, and a walkout to the back deck, which is ideal for summer BBQS and outdoor living. The main level is complete with two well-appointed bedrooms and a bathroom with a walk-in shower enclosure. Downstairs, the lower level offers incredible versatility for multigenerational living. It features a separate entrance, spacious rec room with a cozy fireplace, and a flexible area for a games room or office. Two additional bedrooms, full bathroom, and laundry room provide comfort and convenience for extended family or guests. Step outside to your private backyard retreat. The upper-level deck off the kitchen provides sweeping views of the forested Northumberland hills. A spiral staircase leads to a lower patio perfect for al fresco dining. Mature trees and landscaping enhance privacy, while raised flower beds and generous green space offer room to garden, play, or simply unwind. Located just minutes from Cobourg's downtown amenities and with easy access to Highway 401, this property offers tranquility and convenience. (id:50886)
RE/MAX Hallmark First Group Realty Ltd.
153 Angeline Street N
Kawartha Lakes, Ontario
Jacked up Pizza has a fantastic reputation in the community of being one of the BEST Pizza spots in Lindsay. Located on Angeline St N which is one of the highest traffic streets in Lindsay, while also being in amongst the largest residential areas. Jacked Up Pizza is in a plaza with a busy gas bar, Barber Shop and convivence store, while located in a very family friendly, safe neighborhood and across the road from a Community Park, Public School and multiple Car dealerships. (id:50886)
Realty Wealth Group Inc.
43 Normanhurst Avenue
Hamilton, Ontario
Home Located in central Hamilton! Close To All Schools, Shopping Malls, Transit And Parks! Quick and Easy Access To The Red Hill Valley Pkwy. This 3 Bedrooms Bungalow Located On A Quiet Street Is The Perfect For First Time Buyer or Small Family, Or Investor. The Main Floor Offers A Front Living Room With Large Windows. The 3 Bedrooms And Two 4pieces Baths Are Located On The Main Floor. Enjoy The Outdoor Deck in Summer. Fully Fenced Yard. Crawling Space Can Be Used As Extra Storage (id:50886)
Save Max Achievers Realty
202 - 251 Lester Street
Waterloo, Ontario
Prime Turnkey Investment in Waterloo's University District! Exceptional opportunity to own a include heat and water, while the building features shared laundry, elevator access, and include: entire unit recently painted, new toilets, new dishwasher, new security locks on all purpose-built 5-bedroom, 2-bathroom condo at 251 Lester Street, located just steps from Wilfrid Laurier University and the University of Waterloo. Designed for strong rental performance, this unit has the potential to generate over $49,000 in annual gross income. The condo offers a bright, open-concept living space, two full bathrooms, and comes fully furnished, making it move-in ready for tenants. Investors will appreciate the professional property management in place, ensuring a seamless, hands-off ownership experience. Condo fees include heat and water, while the building features shared laundry, elevator access, and unbeatable proximity to transit, shopping, dining, and everyday amenities. Whether you're expanding your portfolio or entering the student rental market, this property delivers reliable returns in one of Waterloo's most sought-after locations. Upgrades to the unit include: entire unit recently painted, new toilets, new dishwasher, new security locks on all rooms, new laminate flooring, new student chairs (gaming style) and whiteboards in every room. (id:50886)
Royal LePage Signature Realty
605 - 251 Lester Street
Waterloo, Ontario
Prime Turnkey Investment in Waterloo's University District! Exceptional opportunity to own a purpose-built 5-bedroom, 2-bathroom condo at 251 Lester Street, located just steps from Wilfrid Laurier University and the University of Waterloo. Designed for strong rental performance, this unit has the potential to generate over $49,000 in annual gross income. The condo offers a bright, open-concept living space, two full bathrooms, and comes fully furnished, making it move-in ready for tenants. Investors will appreciate the professional property management in place, ensuring a seamless, hands-off ownership experience. Condo fees include heat and water, while the building features shared laundry, elevator access, and unbeatable proximity to transit, shopping, dining, and everyday amenities. Whether you're expanding your portfolio or entering the student rental market, this property delivers reliable returns in one of Waterloo's most sought-after locations. Upgrades to the unit include: entire unit recently painted, new toilets, new dishwasher, new security locks on all rooms, new laminate flooring, new student chairs (gaming style) and whiteboards in every room. (id:50886)
Royal LePage Signature Realty
650 Oxford Street E
London East, Ontario
Welcome to 650 Oxford Street East, a rare full-house rental opportunity in the heart of London! This beautifully maintained 5-bedroom home offers space, style, and convenience like no other. Whether you're a growing family, a group of responsible students, or young professionals seeking to live close to the action, this property has it all. Located just minutes away from Western University, Fanshawe College, major grocery stores, shopping malls, public transit, parks, and downtown nightlife, this is one of the most sought-after areas in the city. The layout features generously sized bedrooms, ample natural light, a cozy living area perfect for gatherings, and a functional kitchen with plenty of storage. Need more? There's an additional income-generating front unit at the property, a bonus for tenants looking to lower their overall cost with the proper permissions. Subleasing is permitted with due diligence and landlord approval, providing you with more flexibility and the potential to share the space with others if needed. This home is ideal for a respectful family or responsible tenants seeking long-term comfort in an unbeatable location. Homes like this rarely become available for lease, especially with this kind of flexibility and income opportunity. (id:50886)
Executive Homes Realty Inc.
Bsmt - 7977 Hackberry Trail
Niagara Falls, Ontario
Welcome to "Imagine" by Empire Communities - a Beautifully maintained 1-bedroom home on a premium lot fronting a scenic pond! Featuring a newly finished basement with modern pot lights, nice kitchen counter, and fresh paint throughout. Conveniently located just minutes from the QEW, Niagara Falls, Costco, Schools, and top local Entertainment. A Perfect Blend of comfort, convenience, and charm! (id:50886)
Century 21 Green Realty Inc.

