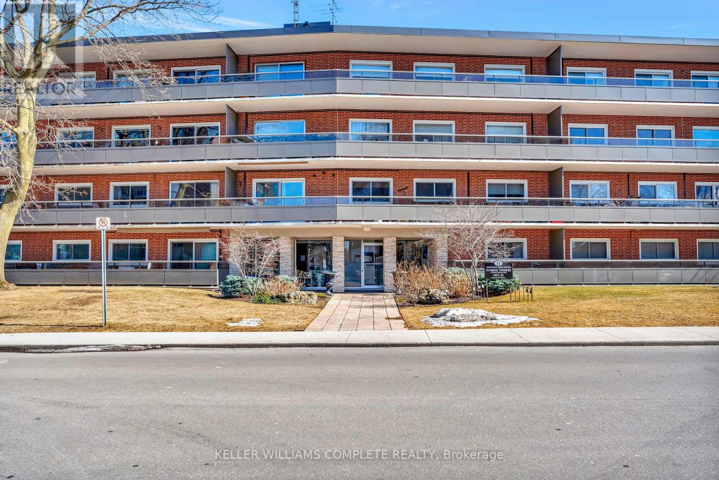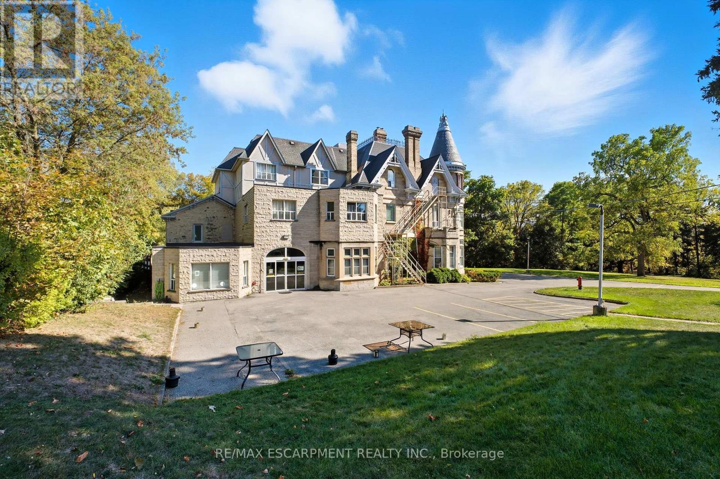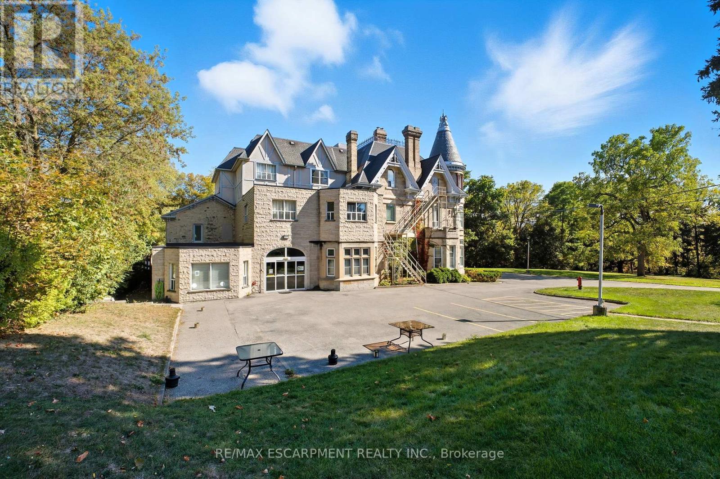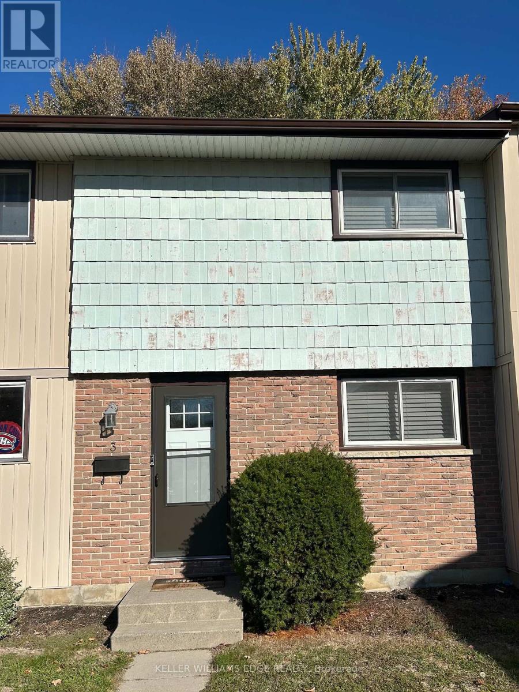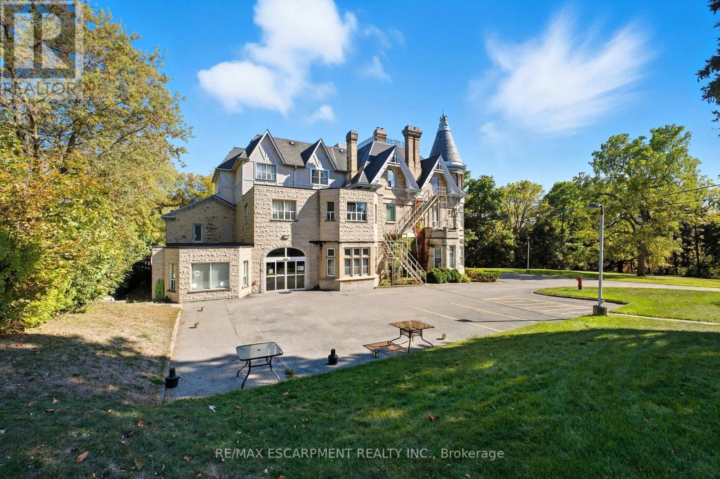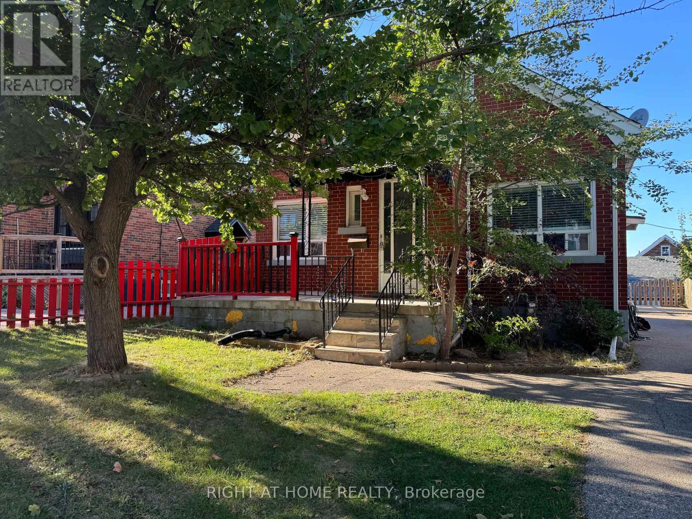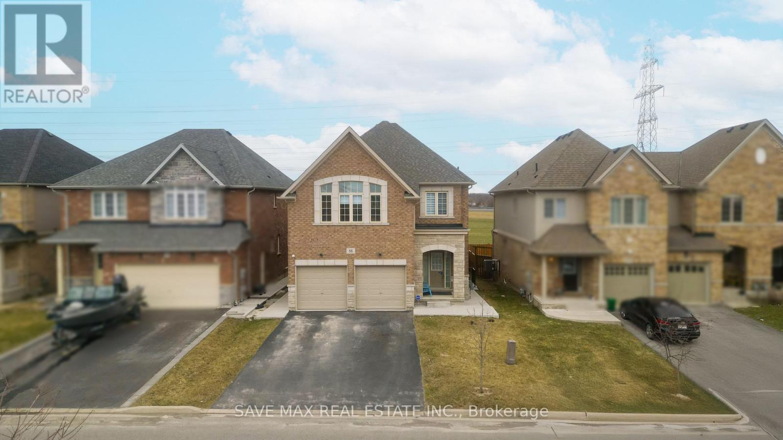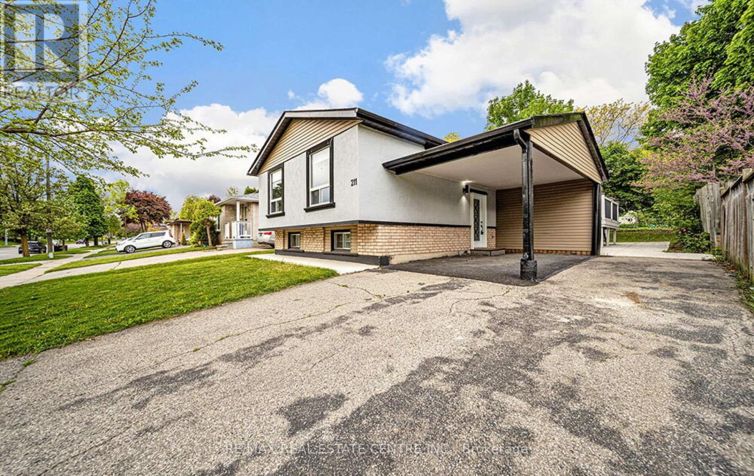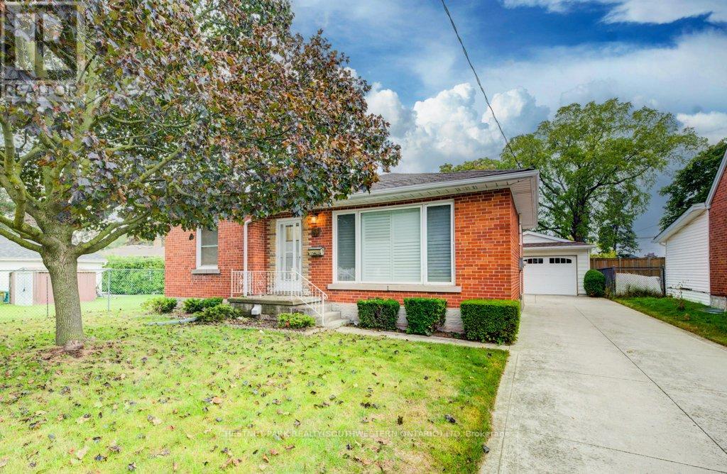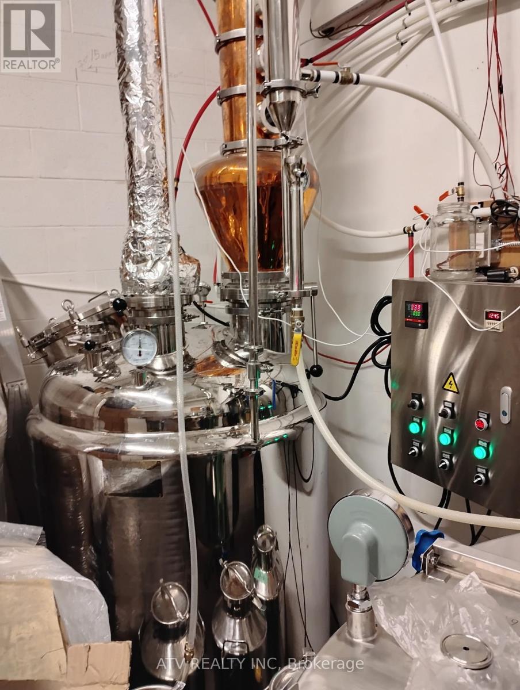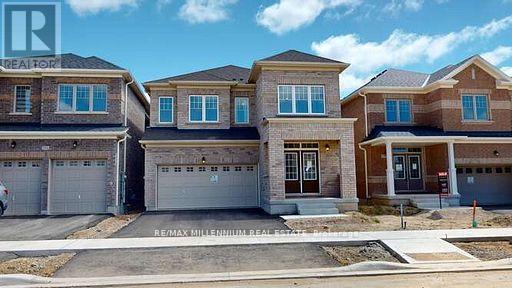18 Ritchie Avenue
Belleville, Ontario
Welcome to this beautiful 3 bedroom charmer! This detached home is nestled into a perfect lot, & ready to call your own! This two story home is a perfect blend of traditional style. The fully equipped gourmet kitchen comes with all modern, BOSCH appliances with updated countertops. New floors are throughout! A separate basement apartment comes with its own entrance. Make this space a place to call your own or ideal for rental income. Enjoy the outdoors in your large, oversized backyard, surrounded by mature landscaping. A serene place to escape it all! This is a wonderful opportunity to call this house a home. (id:50886)
Century 21 Leading Edge Realty Inc.
307 - 11 Woodman Drive S
Hamilton, Ontario
A beautiful condo awaits you at 11 Woodman Dr. S. Hamilton, Ontario! This 1 bed, 1 bath condo is a spacious 732 square feet and has been lovingly maintained through ownership. Location is key as you are walking distance to shopping plazas, restaurants, public transit, schools, parks and highway access, you have everything you need, right around the corner. A spacious unit with a lovely layout including an eat-in kitchen with brand new quartz stone countertops and sink, a separate living area, with a walk-out to your huge private balcony spanning the entire length of the unit and a quiet view of the garden and green space below. The bedroom is a perfect size. You are all ready to move into this amazing unit. 1 parking spot and 1 locker included, this is one you will not want to miss! (id:50886)
Keller Williams Complete Realty
185 Grand River Street N
Brant, Ontario
Prime infill/redevelopment opportunity in the heart of Paris, Ontario. Spanning approx. 4.485 acres along sought-after Grand River Street North, this early-century property showcases master craftsmanship and character rarely found at this scale. The sites generous frontage and depth create a versatile canvas for medical/health-care campus, master-planned residential, office, or a thoughtful mixed-use concept subject to municipal approvals. Enjoy immediate access to Paris charming downtown, cafes, restaurants, boutique retail, scenic river trails, schools, and everyday conveniences, with Hwy 403 minutes away for easy regional connectivity to Brantford, Hamilton, Cambridge, K-W, and the GTA. Whether you're envisioning best-in-class care facilities, premium town/stacked units, or a signature office address, 185 Grand River St N delivers scale, character, and location in one rare package. (id:50886)
RE/MAX Escarpment Realty Inc.
185 Grand River Street N
Brant, Ontario
Prime infill/redevelopment opportunity in the heart of Paris, Ontario. Spanning approx. 4.485 acres along sought-after Grand River Street North, this early-century property showcases master craftsmanship and character rarely found at this scale. The sites generous frontage and depth create a versatile canvas for medical/health-care campus, master-planned residential, office, or a thoughtful mixed-use concept - subject to municipal approvals. Enjoy immediate access to Paris charming downtown, cafes, restaurants, boutique retail, scenic river trails, schools, and everyday conveniences, with Hwy 403 minutes away for easy regional connectivity to Brantford, Hamilton, Cambridge, K-W, and the GTA. Whether you're envisioning best-in-class care facilities, premium town/stacked units, or a signature office address, 185 Grand River St N delivers scale, character, and location in one rare package. (id:50886)
RE/MAX Escarpment Realty Inc.
3 - 3 Tiffany Place
Quinte West, Ontario
Welcome to this charming and beautifully updated 3-bedroom, 1-bath townhouse located in a quiet and desirable neighborhood in Trenton, Ontario. With 1,152 square feet of thoughtfully designed living space, this home is perfect for first-time buyers, small families, or anyone looking to downsize without compromising on style or comfort. Step inside to a freshly painted interior and enjoy the warmth of new hardwood flooring throughout the main floor, paired with brand new baseboard heaters for energy-efficient comfort. The custom-built kitchen is a true highlight, featuring updated cabinetry, stylish backsplash, modern countertops, new sink, and the convenience of a newly installed dishwasher perfect for everyday living and entertaining. The dining room now boasts a new ceiling fan for added comfort and opens into a spacious living room that is bright and inviting, with sliding glass doors leading to a fully fenced backyard, ideal for kids, pets, or relaxing outdoors. The main entrance offers a small foyer with a handy closet, keeping shoes and coats neatly tucked away. Head upstairs to find a generous master bedroom, two additional bedrooms, and a fully upgraded 4-piece bathroom, complete with new cupboards, countertops, toilet, sink, and light fixture all tastefully finished with modern touches. Other recent upgrades include beautiful hardwood stairs, a brand new front door, and more, making this home truly move-in ready. One parking spot is included. Visitor parking is also available. Don't miss your chance to own this stylish, updated home in a fantastic location. Book your private showing today! (id:50886)
Keller Williams Edge Realty
185 Grand River Street N
Brant, Ontario
Prime infill/redevelopment opportunity in the heart of Paris, Ontario. Spanning approx. 4.485 acres along sought-after Grand River Street North, this early-century property showcases master craftsmanship and character rarely found at this scale. The sites generous frontage and depth create a versatile canvas for medical/health-care campus, master-planned residential, office, or a thoughtful mixed-use concept subject to municipal approvals. Enjoy immediate access to Paris charming downtown, cafes, restaurants, boutique retail, scenic river trails, schools, and everyday conveniences, with Hwy 403 minutes away for easy regional connectivity to Brantford, Hamilton, Cambridge, K-W, and the GTA. Whether you're envisioning best-in-class care facilities, premium town/stacked units, or a signature office address, 185 Grand River St N delivers scale, character, and location in one rare package. (id:50886)
RE/MAX Escarpment Realty Inc.
Lower - 950 Queens Boulevard
Kitchener, Ontario
Updated Bungalow - Legal Duplex. Lower Level Lease. 1 Bedroom 1 Full Washroom on a Large Fenced Lot. Rear Deck and Huge Back Yard. Recently Renovated Flooring/Kitchen and Bath with Stand Up Shower Stall. Bright And Spacious. Large Living/Dining space. Ensuite Full-size Laundry. Includes One Designated Parking Spot On The Driveway. Carpet Free Home. Large Kitchen with Good Appliances and Counter/Cabinet space. DIRECTLY OPPOSITE ST MARY'S HOSPITAL. Close to School/Univ/Shopping/Transit And Downtown. Tenant Pays 25% Utilities. Vacant. Immediate Occupancy. (id:50886)
Right At Home Realty
86 Sunset Way
Thorold, Ontario
A Beautiful detach home in the heart of Thorold City!! Boosting approx 3256 sqft above grade! With Laminated hardwood floor throughout the house, carpet free home. This home is offering on the Main floor an Ensuite Bedroom, Living Room, Family Room with a huge kitchen and breakfast area showcasing the beautiful backyard. Oak stairs leads to second floor featuring 2 Ensuites and 2 semi ensuites with a Media room. This Property has a 4 bedroom Legal Basement apartment with 2 full washrooms - A great source of income ! (id:50886)
Save Max Real Estate Inc.
211 Dunsdon Street
Brantford, Ontario
Welcome To This Spectacular, Bright, And Spacious Fully Updated Detached Home In The Highly Sought-after Neighborhood Of Brantford! Boasting 2+3 Bedrooms And 2 Full Bathrooms, This Beautifully Renovated Property Is Perfect For Modern Living. The Stunning Kitchen Features Stainless Steel Appliances, New Quartz Countertops, And A Center Island Ideal For Cooking And Entertaining. Enjoy The Waterproof Laminate Flooring Throughout The Home, Adding Both Style And Durability. The Finished Basement With A Separate Entrance Is Perfect For In-law Accommodation Or Additional Living Space. Step Outside To A Large Deck A Fantastic Spot To Relax And Entertain Family And Friends. This Move-in-ready Gem Combines Comfort, Convenience, And A Prime Location. Don't Miss The Opportunity To Make It Yours! (id:50886)
RE/MAX Real Estate Centre Inc.
492 Ephraim Street
Kitchener, Ontario
Expect to be impressed by this charming home featuring an oversized tandem garage (30' x 18') and a deep 150-foot private lot. The garage is ideal for two vehicles with additional side storage, or the perfect space to pursue your hobbiesfully insulated and equipped with a 100-amp electrical panel and separate entrance door. The concrete driveway accommodates 4+ vehicles, while the spacious, tree-covered backyard offers privacy and tranquility with no rear neighbours. This property comes with full approvals and all permit fees paid to convert the home into a duplex, and it can even be transformed into a triplex by converting the existing garage into an Accessory Dwelling Unit (ADU). All approved drawings and documentation are available in the supplementsan exceptional opportunity for investors or those seeking a multi-unit living setup without the time and cost of new approvals. The open-concept kitchen and dining area includes a convenient walk-in pantry, double-door storage closet, functional cabinetry, and granite countertops. The bright and cozy living room features a wall of windows with California shutters and updated flooring, creating a welcoming space for relaxation or entertaining. A separate entrance to the finished basement with a 3-piece bath provides an excellent potential rental or in-law suite opportunity. Recent updates include new flooring (making this home carpet free), an updated main floor bathroom, and fresh paint throughout. The high-efficiency gas furnace and central A/C, fully finished basement with pot lights, and upgraded sanitary main line (2024) are also new additions. Located just minutes from the expressway, schools, shopping, and public transitthis home truly offers comfort, convenience, and value. Immediate possession available! (id:50886)
Chestnut Park Realty(Southwestern Ontario) Ltd
3 - 4536 Montrose Road
Niagara Falls, Ontario
One Of A Kind Opportunity To Own A Distillery; Hard Alcohol Craft Organic Production Business For Sale Without Property. Turn Key Operation; Manufacturer's License Available; On-Site Distillery Retail Store Authorization Available; Lcbo Certificate Of Analysis Is Available. Lcbo License Is Pending. Unique Technology. Extras:All Chattels And Fixtures And Machinery Related To A Hard Alcohol Production; Very Low Rent; List Of Suppliers. Lots Of Visitor Parking. (id:50886)
Atv Realty Inc
335 Leanne Lane
Shelburne, Ontario
Rare Opportunity to Own in Sherborne!!!6 bedroom and 5 bathrooms. Conveniently build one bedroom and bath with stand up shower on main floor for seniors or live in nanny Suite. Nice house and must see. (id:50886)
RE/MAX Millennium Real Estate


