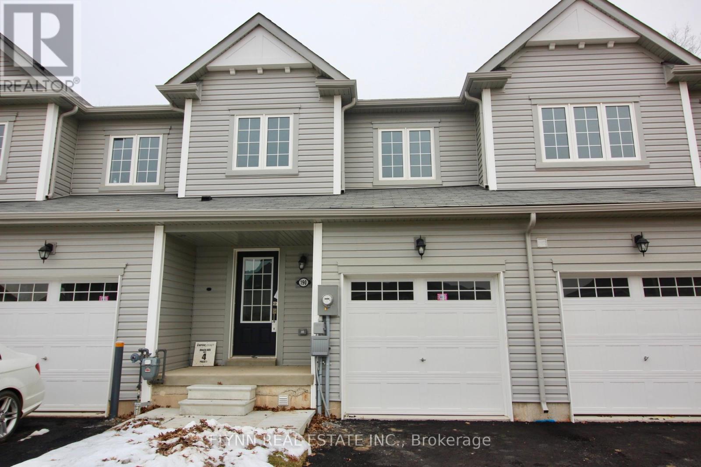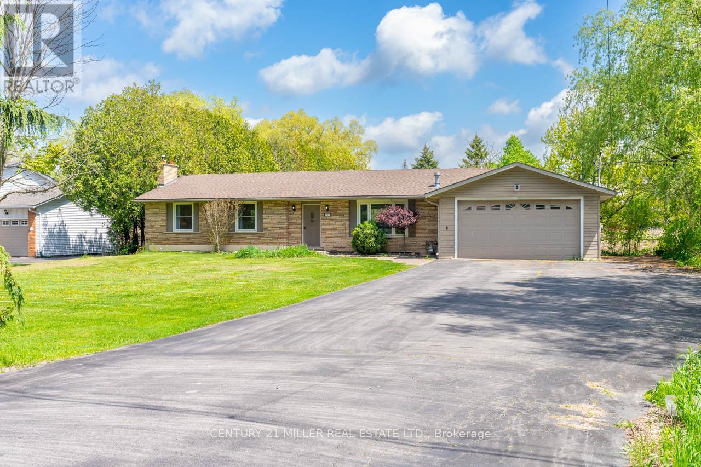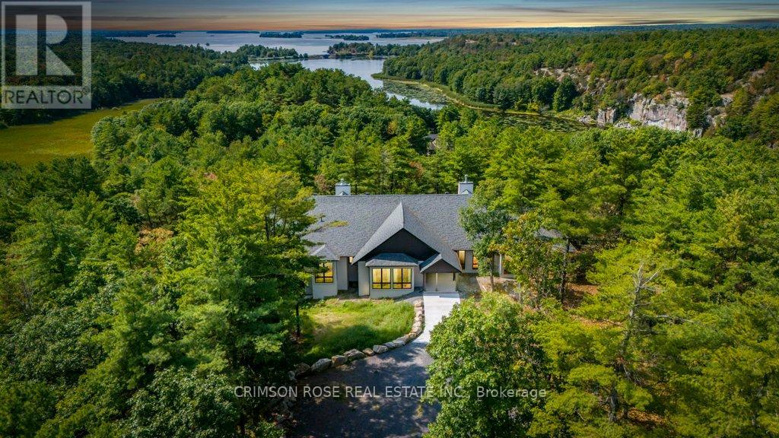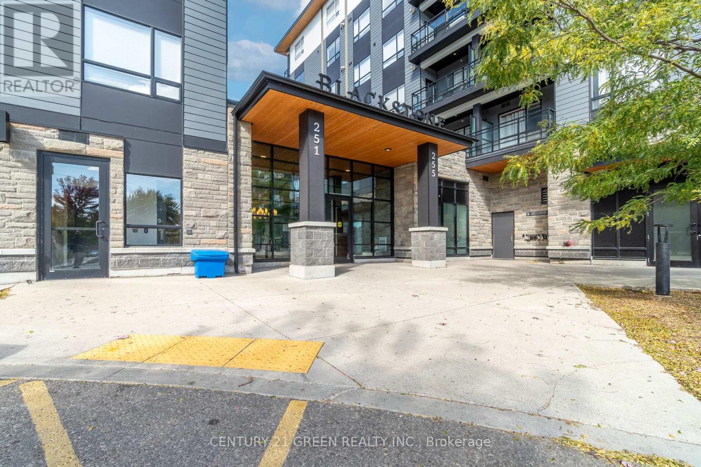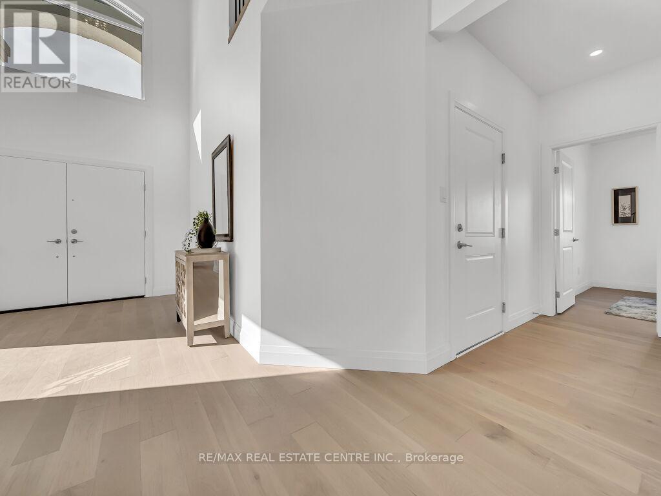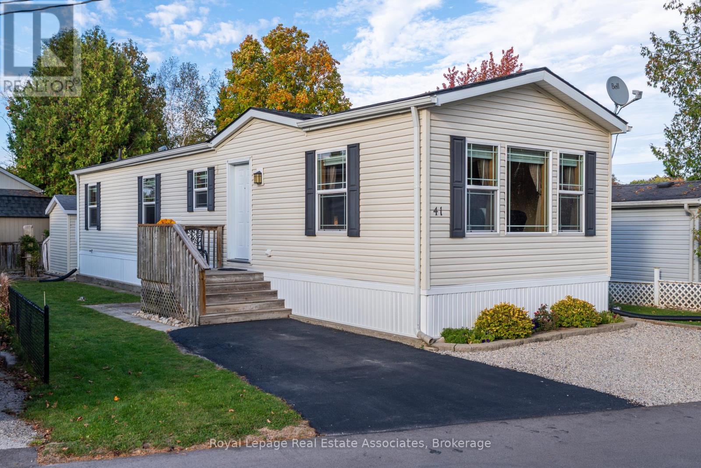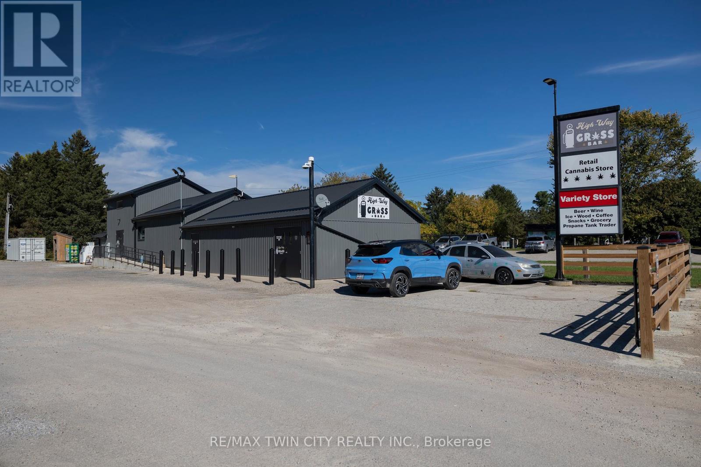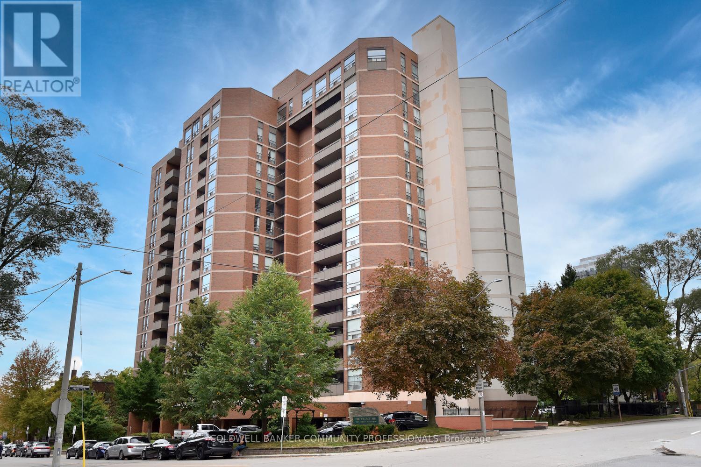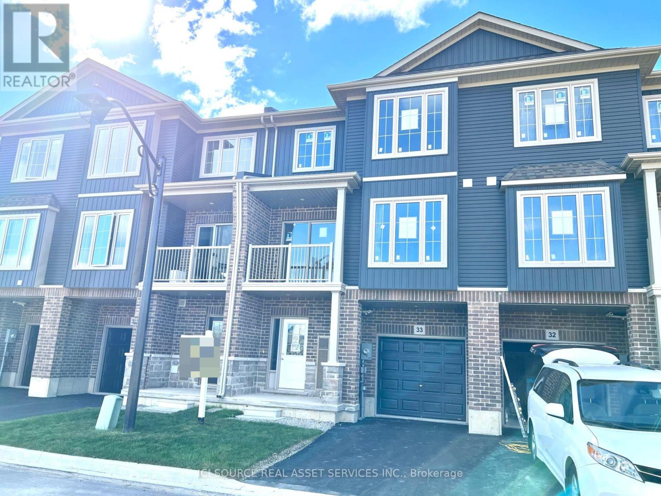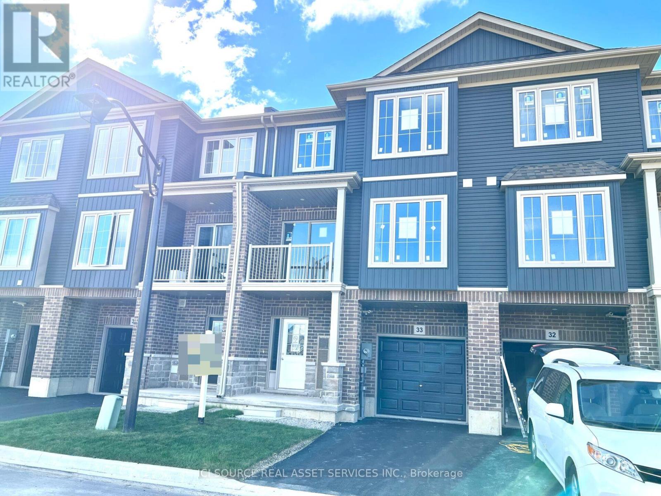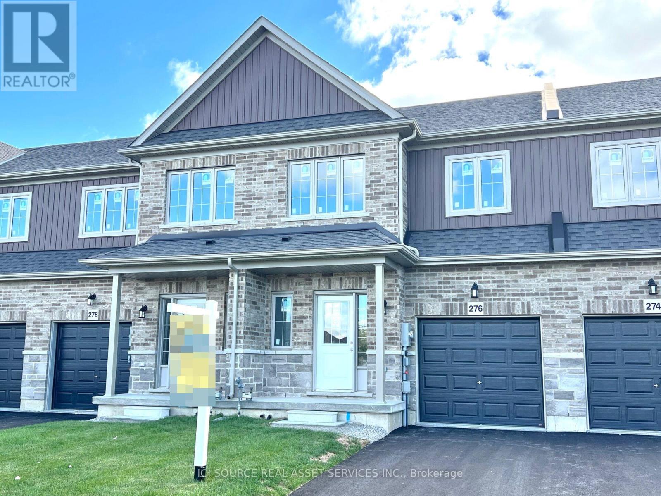190 Esther Crescent
Thorold, Ontario
Beautifully designed 3-bedroom, 2.5-bath townhome located in the desirable Empire Legacy community of Thorold. This modern home offers an attached single-car garage, a spacious entryway with closet space, and an open-concept main floor featuring a bright kitchen, dining, and living area with a large sliding door leading to the backyard. The upgraded kitchen includes glass-front cabinets, stainless steel appliances, and ample counter space for everyday living. The main floor also features a convenient two-piece bathroom and sleek flooring with no carpet. Upstairs, the primary bedroom offers a walk-in closet and a luxurious ensuite with an oversized glass-enclosed shower. Two additional bedrooms, a second full bathroom, and bedroom-level laundry provide practicality and comfort. The unfinished basement offers plenty of storage space or potential for future use. Ideally located just off Highway 406, this home provides easy access to schools, parks, shopping, restaurants, and all major amenities in Welland and Thorold. Tenant is responsible for all utilities, rental equipment and valid tenant insurance at all times. Tenant is responsible for all lawn maintenance and snow removal. (id:50886)
Flynn Real Estate Inc.
334 Freelton Road
Hamilton, Ontario
Welcome to 334 Freelton Road, set on a generous 100 x 465 lot, this well-maintained bungalow offers space, privacy, and the kind of peaceful living that's hard to find. Inside, you'll find hardwood flooring, a cozy gas fireplace in the living room, and a bright kitchen with granite counters, a travertine backsplash, and quality stainless steel appliances. The dining room opens to a brand-new deck (2024) a perfect spot to enjoy your morning coffee or unwind after work. The main floor features three comfortable bedrooms with brand-new carpet, a full 4-piece bath, and a convenient 2-piece powder room. The finished basement adds even more flexibility, with a spacious rec room, a 3-piece bathroom with walk-in shower, laundry with LG washer/dryer, and an extra room perfect for guests, a home office, or hobby space. A separate entrance adds rental or in-law potential. Outdoors, you'll appreciate the quiet setting, two garden sheds, a partially fenced yard, and a heated/air-conditioned tandem garage. There's parking for 12, including 8 in the driveway alone. Located in the rural community of Freelton, this home offers a calm, country feel just minutes from parks, trails, schools, and major highways. It's a place to breathe, stretch out, and make your own. (id:50886)
Century 21 Miller Real Estate Ltd.
247 Tumbledown Road
Front Of Leeds & Seeleys Bay, Ontario
Luxury Hilltop Bungalow with Panoramic Water Views Thousand Islands, Ontario Perched atop a scenic hill in the heart of the Thousand Islands, this custom-built ICF bungalow offers over 5,800 sq ft of refined living space, blending timeless craftsmanship with modern luxury. Designed for comfort and elegance, the home features five private bedroom suites, each with its own ensuite bath, ideal for hosting guests or multi-generational living. The centerpiece of the home is a spacious great room with soaring ceilings and two wood fireplaces, creating a warm and inviting atmosphere year-round. The chefs kitchen is a culinary dream, equipped with premium appliances, a dedicated walk-in pantry, and ample space for entertaining. Enjoy radiant in-floor heating throughout the home, complemented by central air conditioning for year-round comfort. Expansive windows and elevated positioning provide breathtaking views, making every sunrise and sunset a spectacle. Whether you're seeking a luxurious retreat or a full-time residence, this property offers unmatched privacy, sophistication, and access to the natural beauty of the Thousand Islands. (id:50886)
Crimson Rose Real Estate Inc.
407 - 255 Northfield Drive E
Waterloo, Ontario
Discover modern living at its finest at Blackstone Condos in Waterloo East! Built in 2020, this stunning 2-bed, 2-bath unit offers over 850 sqft of open-concept space with 9' ceilings, large windows, and a private balcony that fills the home with beautiful natural light. The sleek kitchen features white cabinetry, quartz countertops, stainless steel appliances, and a subway tile backsplash, complemented by premium laminate flooring throughout. The spacious layout includes a primary bedroom with ensuite and a second bedroom with a nicely sized closet, plus in-suite laundry for added convenience. Enjoy upscale amenitiesfitness center, co-working space, event lounge, bike storage, and a rooftop terrace with BBQs, fire pit, and courtyard views. Steps to Browns Socialhouse, shops, transit, and minutes to St. Jacobs Market, trails, and highwaysthis is contemporary comfort in the perfect location! (id:50886)
Century 21 Green Realty Inc.
Lot 25 - 845 Darnley Boulevard
London South, Ontario
Simply Gorgeous Brand New Home Premium Walk-Out Lot: Fronting onto New Big Park & Backing onto Natural Green Space**NO HOMES @ BACK OR FRONT** Fully Loaded (@A Top & Most Sought After Area In London). Grand 4 Bedroom Model with 2 Master Bedrooms (1 With 5Pc Luxury Ensuite) 2nd With 3Pc, Bedroom 3 & 4 Have Shared 4 Pc Semi-Ensuite (Jack & Jill). 9 Ft California Ceilings On Main Floor, Quartz Counters Throughout, Wide Engineered Hardwood Floor, Extended Big Modern Kitchen With Custom Cabinets, Eat In Kitchen W/Breakfast Island, Pantry, Dining Area Adjoining Kitchen, Electric Fireplace, Washrooms With Quartz Counters & High Quality Cabinetry, Single Lever Faucets & Glass Shower As Per Plan, High Quality Tiles, Designer Lighting Fixtures, Valance Lighting In Kitchen, Pot Lights, Decora Switches, Rough-In For All Major Appliances, Black Windows, Garage Drywalled And Taped Roll-Up Insulated Garage Doors, Separate Entrance & Oversized Basement Windows(4/ X 3'). 5 mins off Hwy 401, 10 Mins to D/T London, Costco, Western University, Fanshawe College, New Future VW Electric Car Plant, Big Amazon Location & International Airport. (id:50886)
RE/MAX Real Estate Centre Inc.
41 Cedarbush Crescent
Puslinch, Ontario
Welcome to Mini Lakes! This lovely 2-bedroom bungalow is perfect for first-time buyers or those ready to downsize. Enjoy a bright open-concept living space with a spacious kitchen, stainless steel appliances (between 2019 - 2023), and a cozy living room with large windows and luxury vinyl flooring (2022), & main floor laundry (2015) for added convenience. Step onto your private deck for summer BBQs or relax by the scenic water's edge, where nature thrives. As a resident, you'll have access to a heated inground pool, bocce ball area, and community events that foster friendship and fun. With updates like a new furnace and A/C (2022) and a roof replacement (2018), you can move in worry-free. Mini Lakes isnt just a home; its a lifestyle! Come see the charm for yourself! (id:50886)
Royal LePage Real Estate Associates
230 Oakland Road
Brant, Ontario
Stand alone commercial retail plaza on over an acre of land, complete with a profitable cannabis store (included), convenience store/lcbo outlet (included), and food truck rental. Located right smack dab in the middle of both the entrance to Willow Lake RV resort and the Waterford Heritage Trail (walking and cycling), making this a prime location to expand your investment portfolio. Tons of potential to grow the business to greater heights with the huge parking lot, pylon signage and natural gas service. Many recent updates to the building and property make its future maintenance costs low. Terrific traffic count (5,000-7,000 vehicles daily) and an expanding local population give increased future demand for this type of property and located just 15 mins from Hwy 403 access. *Vendor financing may be possible. Viewings by private appointment only, please do not go direct and disturb the employees. (id:50886)
RE/MAX Twin City Realty Inc.
3 - 1379 Upper James Street E
Hamilton, Ontario
Fantastic opportunity to own a well-established and profitable Chinese cuisine restaurant Hakka Nation located in a high-traffic area of Hamilton. This popular restaurant offers a total retail area of approximately 1,750 sq. ft., providing ample space for dine-in customers and efficient kitchen operations. Strong sales history, loyal customer base, and excellent exposure make this a perfect turnkey opportunity for experienced operators or aspiring restaurateurs. Don't miss the chance to step into a thriving business with great growth potential! (id:50886)
Homelife/diamonds Realty Inc.
606 - 222 Jackson Street W
Hamilton, Ontario
This condo has spacious rooms, providing an open feeling as you walk in the door. Beautiful views from the large windows throughout. The living room has a walkout to a private balcony, with views over the city to the waterfront. Great for relaxing! The large dining room, opening from the living room is ideal for entertaining. The primary bedroom has ample closet space and a 4 piece ensuite bath. The second bedroom also offers ample closet space. Both bedrooms have views of the water. There is also a convenient in suite laundry. Ample hall closets provide space for your storage needs. Village Hill is a well maintained building, and offers amenities such as a party room, sauna, and exercise room. The building is conveniently located in a quiet neighbourhood, with easy access to downtown. (id:50886)
Coldwell Banker Community Professionals
31 - 295 Tanglewood Drive
Hamilton, Ontario
Over $50,000 in savings!!! This brand-new three-storey, back-to-back townhome features 1,380 square feet of living space, two bedrooms (each with their own ensuite), two and a half bathrooms and over $50,000 in upgrades. Some of the many upgrades include quartz countertops throughout, second floor hardwood, fully upgraded kitchen, glass shower in ensuite and more! Kitchen and laundry appliances are included with this purchase and immediate occupancy is available. *For Additional Property Details Click The Brochure Icon Below* Property taxes not yet assessed - assessed as vacant land. (id:50886)
Ici Source Real Asset Services Inc.
33 - 295 Tanglewood Drive
Hamilton, Ontario
This brand-new three-storey back-to-back townhome features 1,380 square feet of living space, two bedrooms (each with their own ensuite), two and a half bathrooms and you still have time to select all of the interior finishes in our New Home Design Centre, to craft your perfect dream home. This home could close in as early as 120 days from signing. This home also includes a $25,000 Bonus Package, which features an extra ensuite, first floor oak staircase, glass shower in ensuite and more! Kitchen and laundry appliances are also included. Please note that this home is at drywall stage and purchasers are still able to select all of the finishes for their home. The images of the finished homes shown in this listing are of the same model and only for illustrative purposes. *For Additional Property Details Click The Brochure Icon Below* Property taxes not yet assessed - assessed as vacant land. (id:50886)
Ici Source Real Asset Services Inc.
276 Tanglewood Drive
Hamilton, Ontario
This brand-new open concept freehold townhome features 1,755 square feet of living space, three bedrooms, two and a half bathrooms and with a 120-180 day closing, you still have time to select all of your interior finishes in our New Home Design Centre to craft your dream home.This home also includes a $40,000 Bonus Package, which features an additional 3 piece bathroom, second floor laundry, oak staircase, glass shower in ensuite, main floor pot lights and more! Kitchen and laundry appliances are also included.Please note that this home is at drywall stage and purchasers are still able to select all of the finishes for their home. The images of the finished homes shown in this listing are of the same model and only for illustrative purposes. *For Additional Property Details Click The Brochure Icon Below* Property taxes not yet assessed - assessed as vacant land. (id:50886)
Ici Source Real Asset Services Inc.

