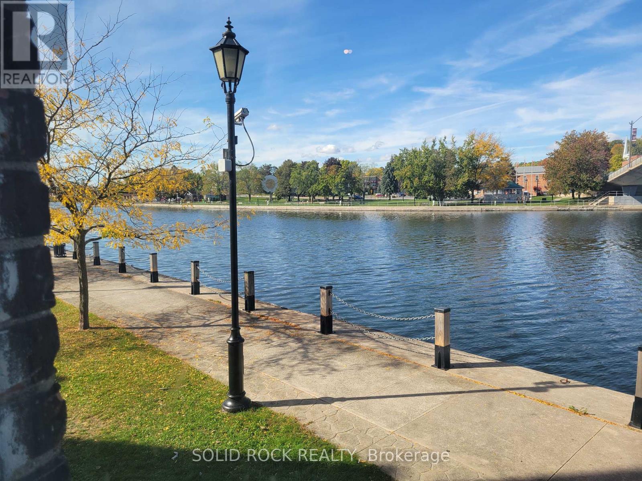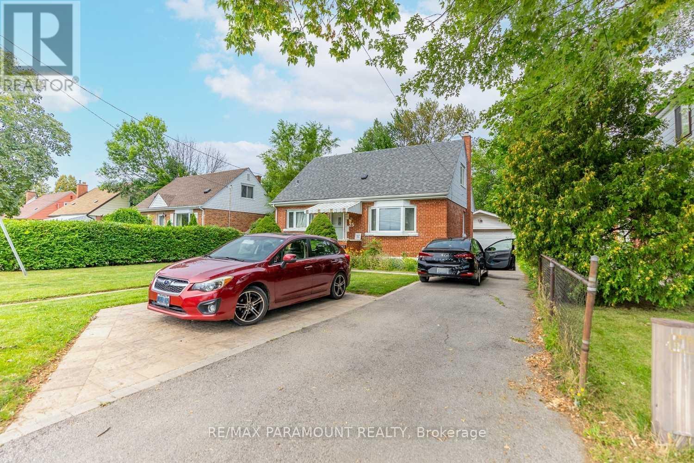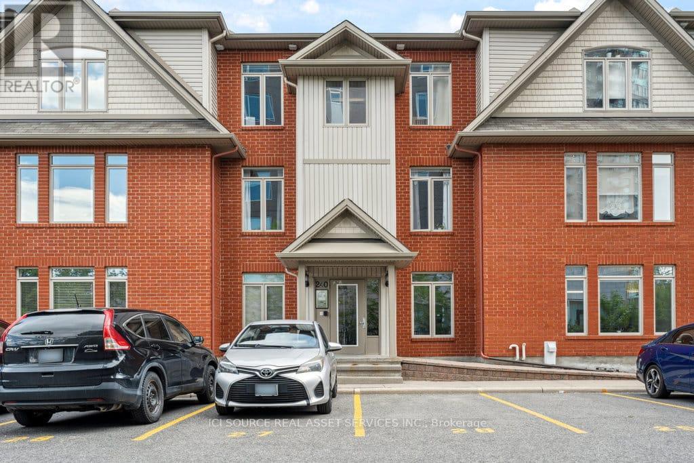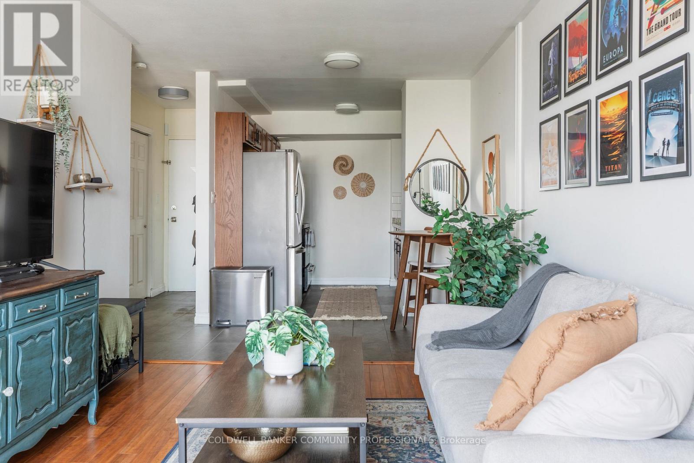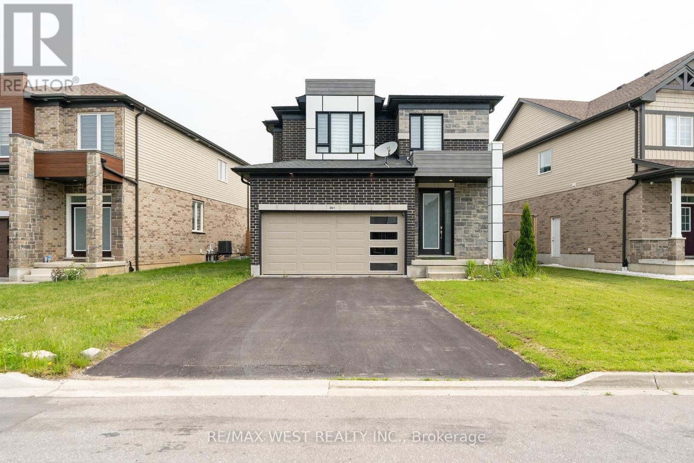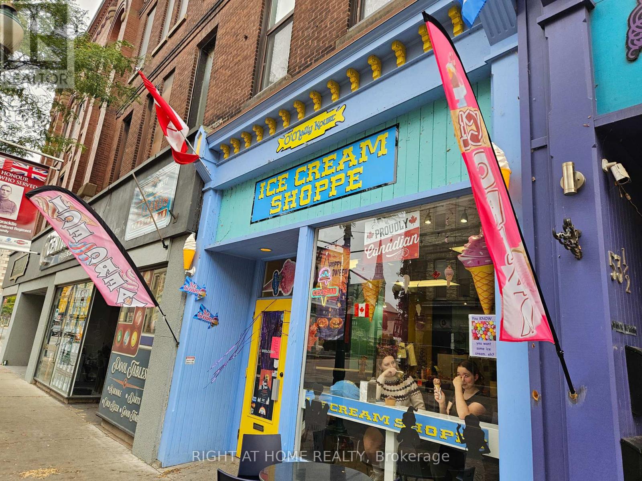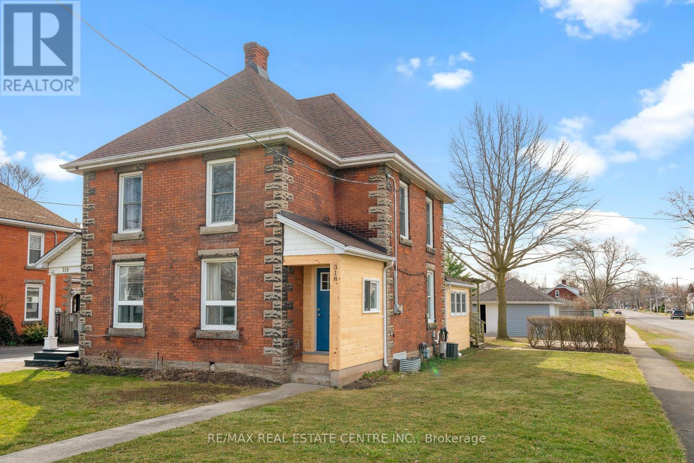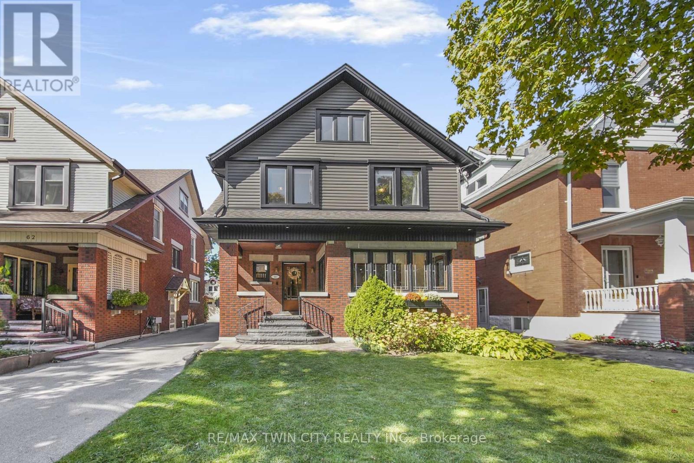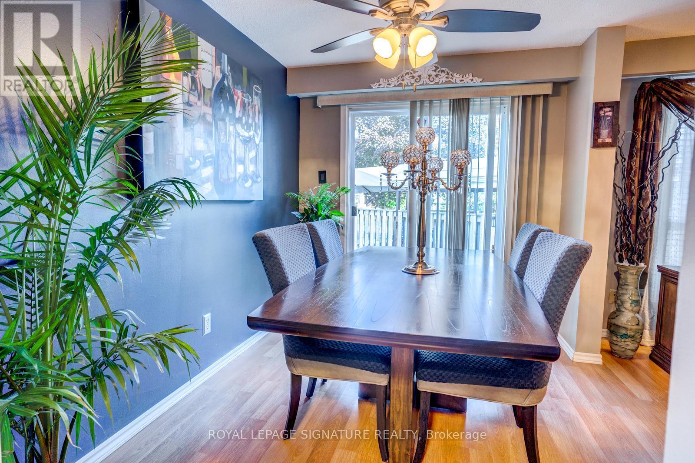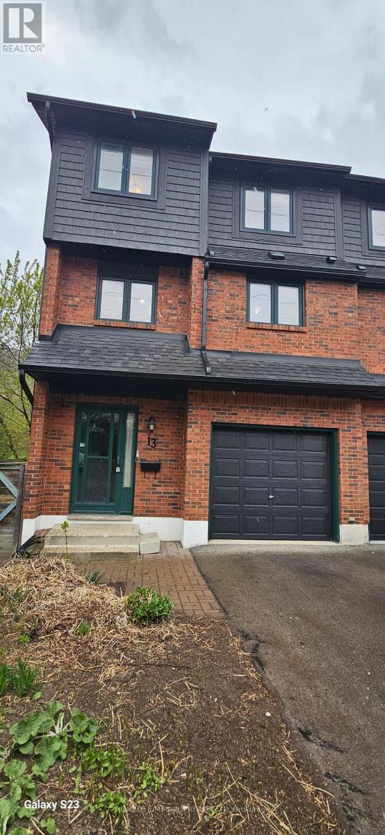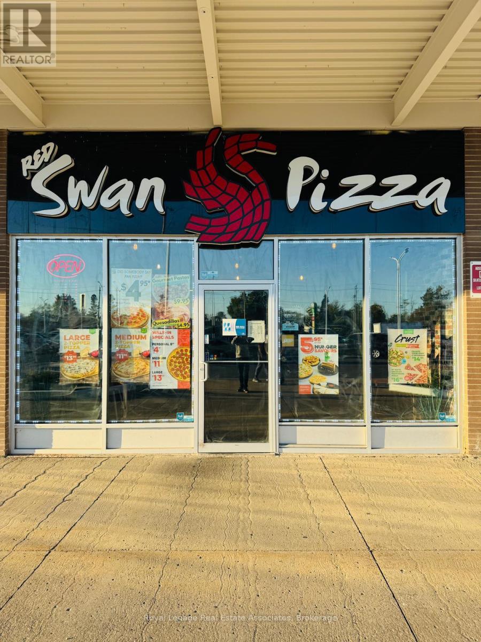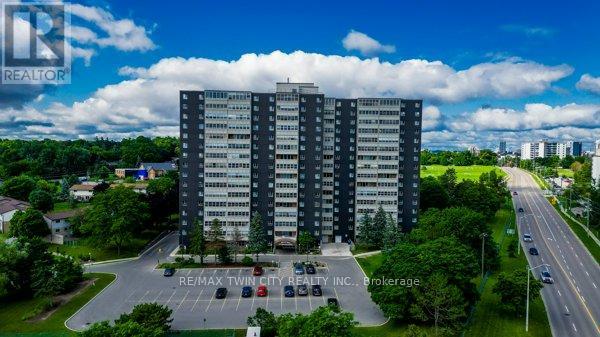D - 4 Front Street S
Trent Hills, Ontario
Brand New Unit Located in the Heart of Downtown Campbellford. Walk Everywhere! The Unit was just constructed and has never been lived in. The rent is all inclusive (heat, hydro and water). You just need your own cable/internet/wifi. (id:50886)
Solid Rock Realty
Upper - 25 Carene Avenue
Hamilton, Ontario
Well Kept And Renovated Upper Unit Of This Beautiful 1.5 Storey Home. 3 Bed With A Clean Updated Bathroom, Spacious Living Room And Updated Kitchen. Stainless Steel Appliances Including Dishwasher, Quartz Contertops And Modern Backsplash. Own Private Laundry And Backyard Deck. Great Location Close To Amenities.Separate Hydro Meters, Tenants To Pay For Own Hydro, Plus A Percentage Of Gas+Water. Rental App, Income Details, References & Full Credit Report. Landlord Will Verify Accuracy Of Info Separate Hydro Meters, Tenants To Pay For Own Hydro, Plus A Percentage Of Gas + Water. Rental Application, References & Full Credit Report. Landlord Will Verify Accuracy Of Info (id:50886)
RE/MAX Paramount Realty
B - 240 Meilleur Private
Ottawa, Ontario
Welcome to 240B Meilleur Private, where comfort and convenience come together in this bright, ground-floor condo. Enjoy step-free living with no stairs, enhanced by 9-ft ceilings and large windows that fill the space with natural light. The primary bedroom features a walk-in closet and a private ensuite, offering both space and privacy. With a dedicated parking spot right at your door, a large 488 cu. ft. storage locker, and a private patio for outdoor enjoyment, this home is designed for effortless living. Located in sought-after Beechwood, you're just minutes from parks, boutique shops, and transit. Ideal for first-time buyers or those looking to downsize in style! *For Additional Property Details Click The Brochure Icon Below* (id:50886)
Ici Source Real Asset Services Inc.
902 - 141 Catharine Street S
Hamilton, Ontario
Situated in the heart of Corktown awaits The Crofts. Located on the 9th floor of this ten-storey building, youll find Unit 902. Nicely appointedand with fabulous views of the city, this unit is conveniently located close to cafes and shopping, St Joes Hospital, public transit, the GO Station,and Shamrock Park. The open concept layout is bright and inviting. Step out onto the balcony with west facing exposure and take in views ofthe city beyond; the perfect spot to enjoy your morning coffee or a glass of wine after a long day with incredible sunset views. The updatedkitchen features granite countertops, subway tile backsplash, stainless steel appliances, and the perfect amount of space for cooking. The 9'9"x 16'8" bedroom gives tons of options for layout, generous closet space and is conveniently located next to the light & bright 4 piece bath. Headup to the rooftop patio for panoramic views of the city; just one of the amenities to be found in this building. On the main level youll find a gymand sauna, laundry room, and another outdoor patio area. With owned underground parking and secured entry plus available outdoor visitorparking this property truly has so much to offer. Embrace the ease of condo living and an urban lifestyle in Hamilton Centre! (id:50886)
Coldwell Banker Community Professionals
301 Freure Drive
Cambridge, Ontario
Spacious and well-maintained 4-bedroom, 3-bathroom detached home in a desirable Cambridge neighborhood featuring a bright open-concept layout, modern kitchen, generous living and dining areas, and a primary bedroom with ensuite and walk-in closet. Includes an attached double car garage with parking on the driveway. Ideal for families seeking comfort, convenience, and a great location to call home. (id:50886)
RE/MAX West Realty Inc.
53 King Street W
Brockville, Ontario
Excellent bright and spacious retail space (is currently set up as an Ice cream store). One of the Best locations in the vibrant Downtown. Mechanicals upgraded in 2025 with a new central A/C system and an Additional European A/C system for double the cooling. Two Washrooms (1 downstairs and 1 upstairs) and a separate office area at back. Full height storage basement of around 800 square feet is included (not added to square footage in listing) for a total of up to 1650 square feet main and bellow levels. Great mix with lots of great tenants. Very responsible Landlord and Management company. Next door unit (1700 square feet) also for lease at same time and can be combined to create around 2550 square feet of retail space on street level and more than 2500 square feet on lower levels. Many permitted uses. A lot of Leasehold improvement will remain - list is available. (id:50886)
Right At Home Realty
318 Clarence Street
Port Colborne, Ontario
Move right in and enjoy this renovated 2-bedroom semi offering modern style, comfort, and incredible value. Featuring a bright eat-in kitchen with island, separate dining room, updated full bath (with shower) plus convenient half bath, and a seamless indoor-outdoor flow to your semi-covered deck perfect for dining al fresco or relaxing outdoors. You'll love the private 3-car parking, garage (1 parking space) with attached workshop/man cave/storage space, and the unbeatable location just blocks from the waterfront, close to downtown, and in a great school district. Ideal for first-time buyers or those looking to downsize without compromise, this home is move-in ready nothing to do but unpack and start living your best life! (id:50886)
RE/MAX Real Estate Centre Inc.
60 Heins Avenue
Kitchener, Ontario
Nestled on a family-friendly street just steps from beautiful Victoria Park and vibrant downtown Kitchener, this charming 4-bedroom home strikes the perfect balance between character and modern convenience. The welcoming exterior hints at the thoughtful updates and well-maintained features you'll discover inside. Step through the front door and you'll immediately notice the gorgeous oak strip hardwood floors that flow throughout, complemented by elegant crown moulding and beautiful wide wood trim that adds a touch of sophistication. The main level offers comfortable living spaces, while a convenient half-bath serves daily needs. Venture upstairs to find three generous bedrooms, including a spacious primary bedroom. The fourth bedroom has been thoughtfully converted into an upper-level laundry room though it could easily return to bedroom duty if needed. Check out the recently renovated 4-piece bathroom that creates a spa-like retreat, perfect for unwinding after busy days. Don't miss the unspoiled loft space, ideal for a children's playroom, home office, or additional living area let your imagination run wild! Practical features include separate side and back entrances, plus laundry hookups in the basement for added flexibility.?The real showstopper? A massive 749 sqft detached garage measuring 32ft 8in X 23 ft and housing a self-contained studio complete with its own furnace (2022) and air conditioning (2025). Whether you're an artist, entrepreneur, or just need extra space, this versatile outbuilding delivers endless possibilities. Some of the many updates include: windows, eaves & siding, driveway, heat pumps, boiler and softener. Reach out for the full list. This home is truly beautiful - book your showing today. (id:50886)
RE/MAX Twin City Realty Inc.
23 - 415 Morgan Avenue
Kitchener, Ontario
Absolutely Beautiful, Charming & Renovated Home in the heart of desirable Chicopee Neighbourhood. Mr & Mrs. Meticulous live here. Renovated in 2022, this special Townhouse has it All in a Quiet Complex. Some highlights include tonnes of storage space, modern Kitchen with Stainless Steel Appliances, Great Home for Entertaining with powder room on main floor. You will love the Private, Tranquil Backyard sipping your morning coffee or evening relaxing from your walkout patio/BBQ area from your kitchen/dining area. Downstairs you have room for an extra bedroom in the large Recreation Room, office space or whatever your needs are. Private 2 car parking with your own driveway & convenient Carport for winters makes it also easy for groceries. Seller may also be interested in renting back if Buyer is interested. Otherwise vacant possession. Located close to amenities, The Park, 401, highway 7/8, Chicopee Ski Hill, Fairview Park Mall, Restaurants, Great Schools, short drive to St Jacob's, 9 mins to Waterloo Airport, short stroll to The Grand River. A Must See! Don't Miss this Special Home! (id:50886)
Royal LePage Signature Realty
13 - 1983 Main Street W
Hamilton, Ontario
THIS HOME IS WAITING FOR YOU TO ENJOY LIFE WITH YOUR LOVED ONES. THIS END UNIT, BACKS ON TO GREENSPACE.ENJOY THE VIEWS AND THE COLOURS OF THE SEASONS CHANGE FROM THE TWO BALCONIES. ENJOY SERENITY AT THE BASE OF THE ESCARPMENT.SEPARATE FAMILY ROOM WITH BALCONY WITH VIEWS AND SEPARATE LIVING ROOM.LARGE EAT IN KITCHEN.MASTER BEDROOM WITH TWO WALKIN CLOSETS.TWO SKYLIGHTS TO GET NATURAL LIGHT ON 3RD FLOOR. FRESHLY PAINTED ROOMS AND STAIRS, NEW FLOORING ON THREE BEDROOMS. LOWER LEVEL REC ROOM WITH BALCONY.THIS HOME IS WAITING FOR YOU TO ENJOY LIFE WITH YOUR LOVED ONES. THIS IS CLOSE TO AMENITIES, LOCAL HIGHWAY, PUBLIC TRANSPORT AND MCMASTER UNIVERSITY. (id:50886)
Homelife/miracle Realty Ltd
19 - 200 Fitch Street
Welland, Ontario
Exceptional Opportunity to own a Profitable National Brand with Full training and Ongoing Support. One of Canada's fastest growing Franchises with 160+ Locations. Very Low Royalty of only 3.5%! Lease just renewed with options to 10+ years. Financing available OAC (id:50886)
Royal LePage Real Estate Associates
509 - 225 Harvard Place
Waterloo, Ontario
Welcome to 225 Harvard Place, Unit 509 Stylish Condo Living in the Heart of Waterloo! This bright and spacious 2-bedroom, 2-bathroom condo offers a fantastic opportunity for first-time buyers, downsizers, or investors. The open-concept living and dining area features large windows that fill the space with natural light and open to a private balcony perfect for your morning coffee or evening unwind. The kitchen offers plenty of cabinet space and a functional layout, while both bedrooms are generously sized, including a primary suite with a convenient ensuite bath. Residents of this well-maintained building enjoy an impressive list of amenities, including an elevator, exercise room, library, party room, sauna, tennis court, visitor parking, and workshop. With all utilities included in the condo fee, its easy living at its best! Located steps from shopping, transit, and the expressway, and just minutes to both universities, this condo combines comfort, convenience, and community in one great package. Experience worry-free condo living at 225 Harvard Place (id:50886)
RE/MAX Twin City Realty Inc.

