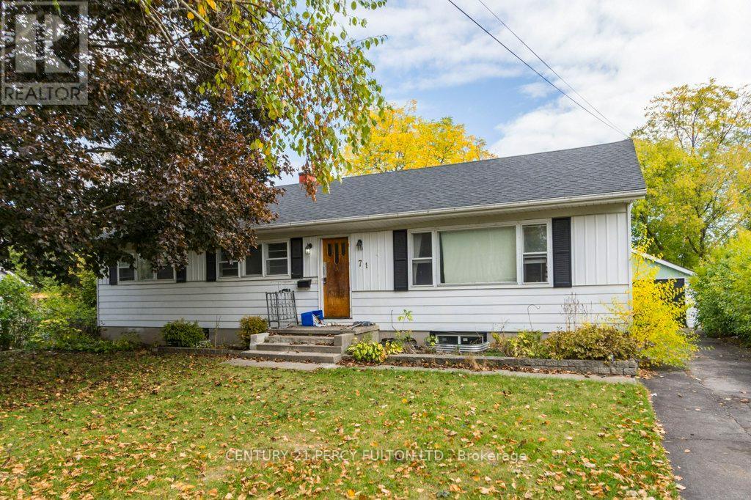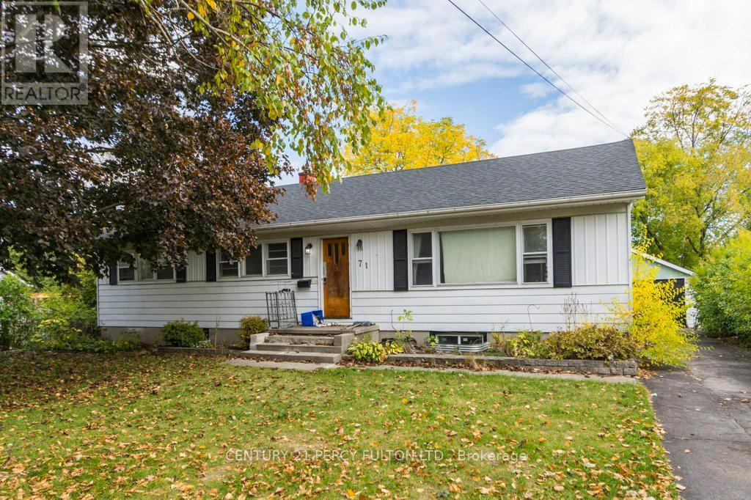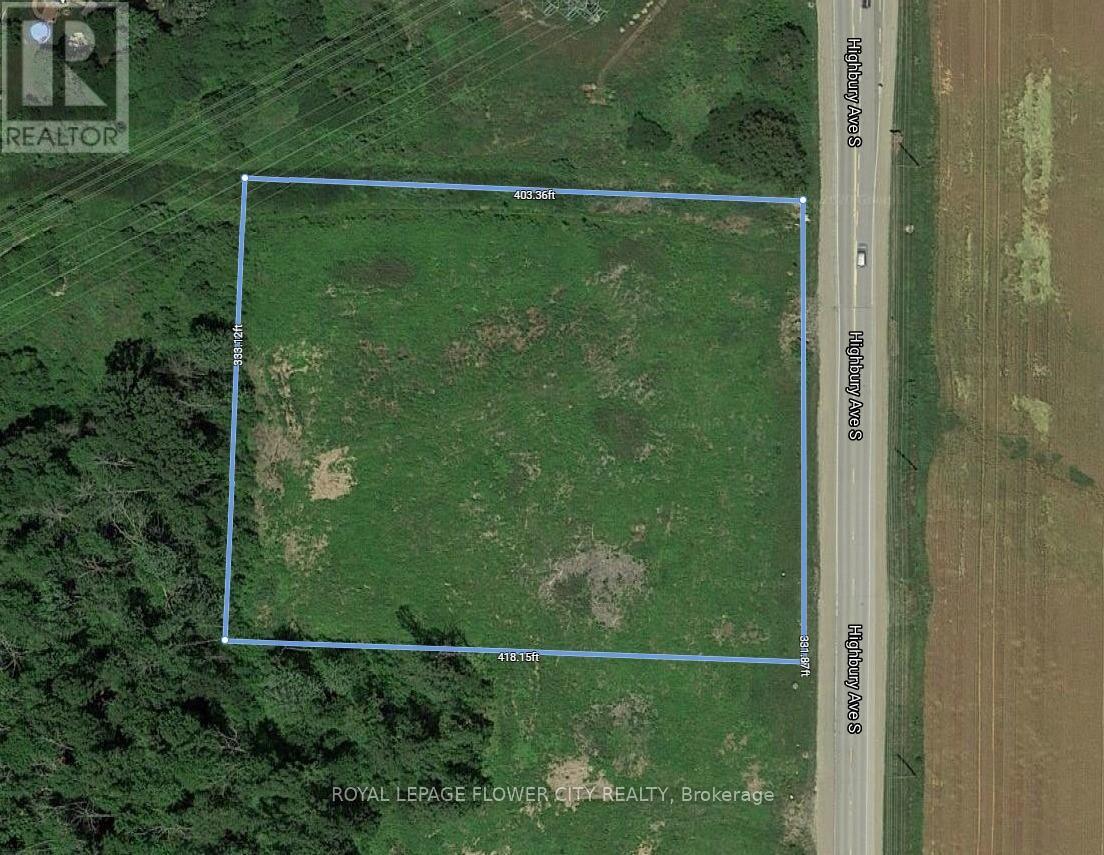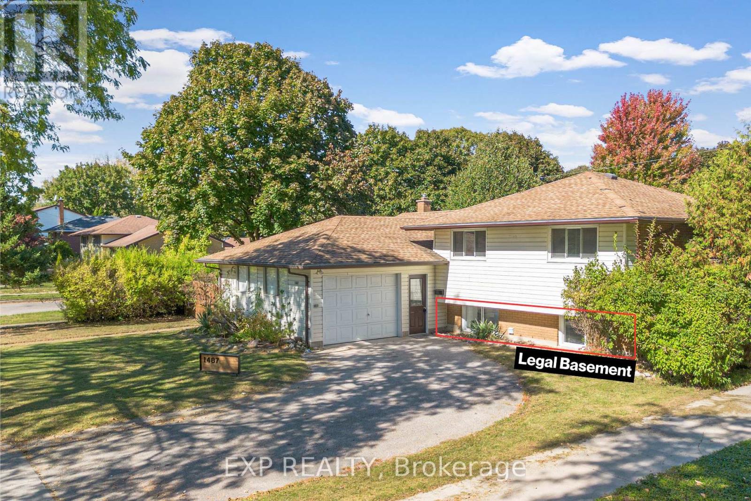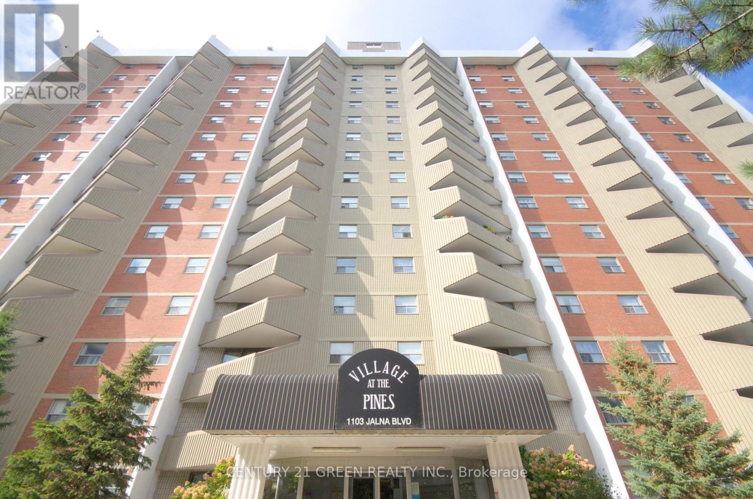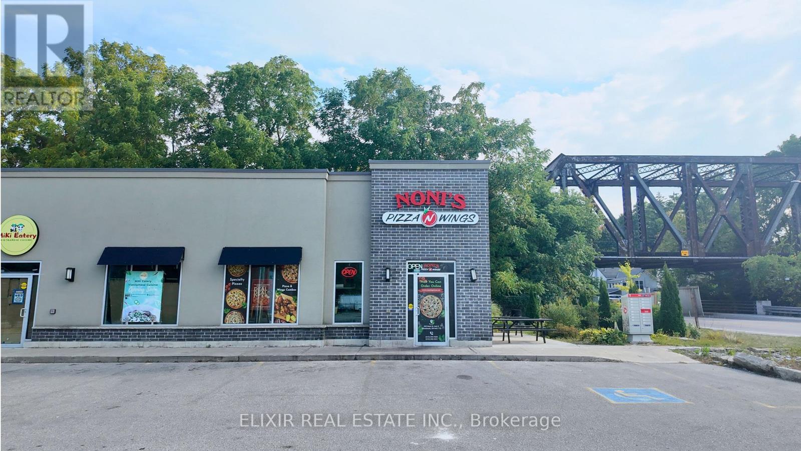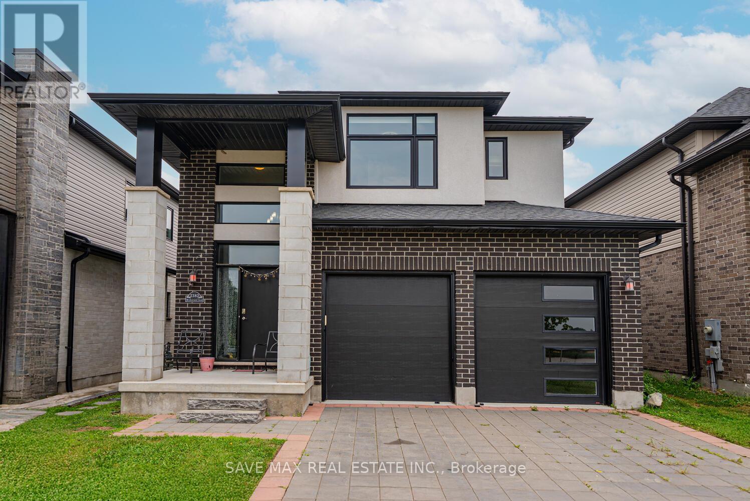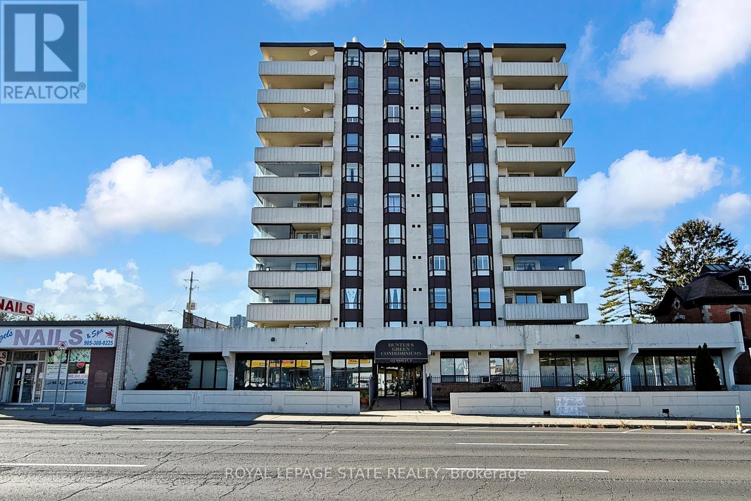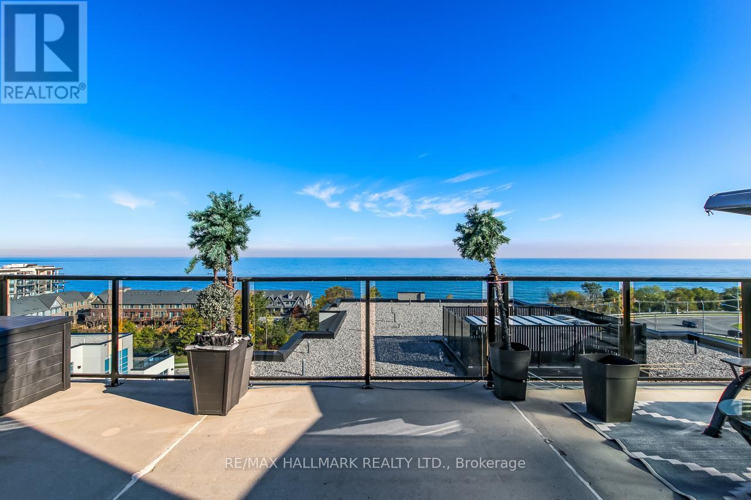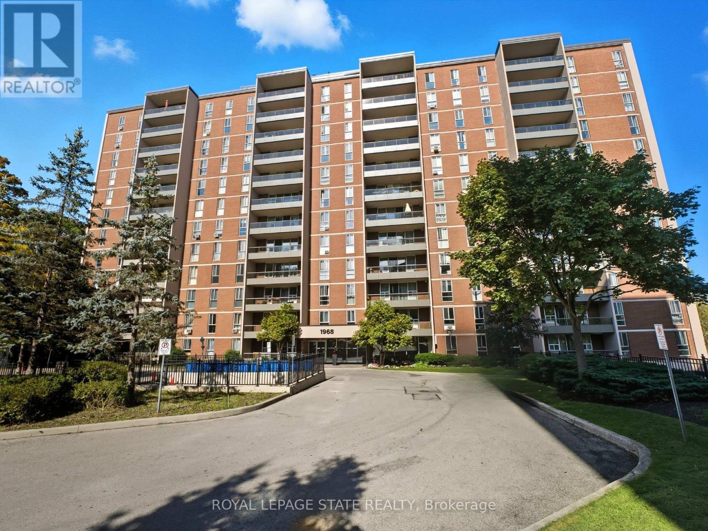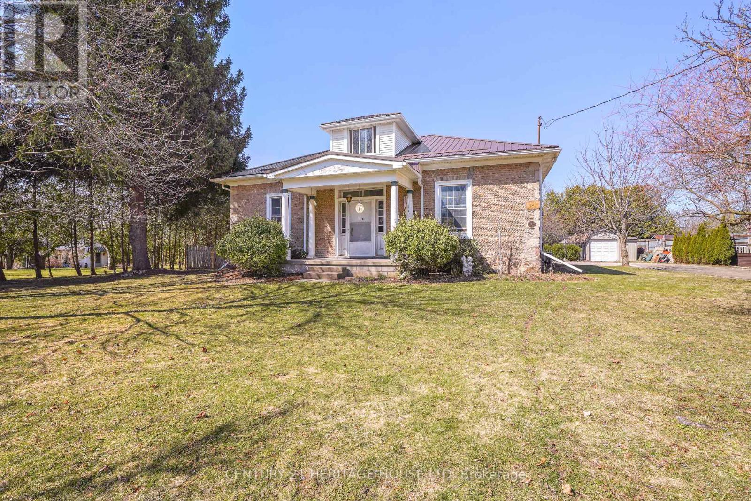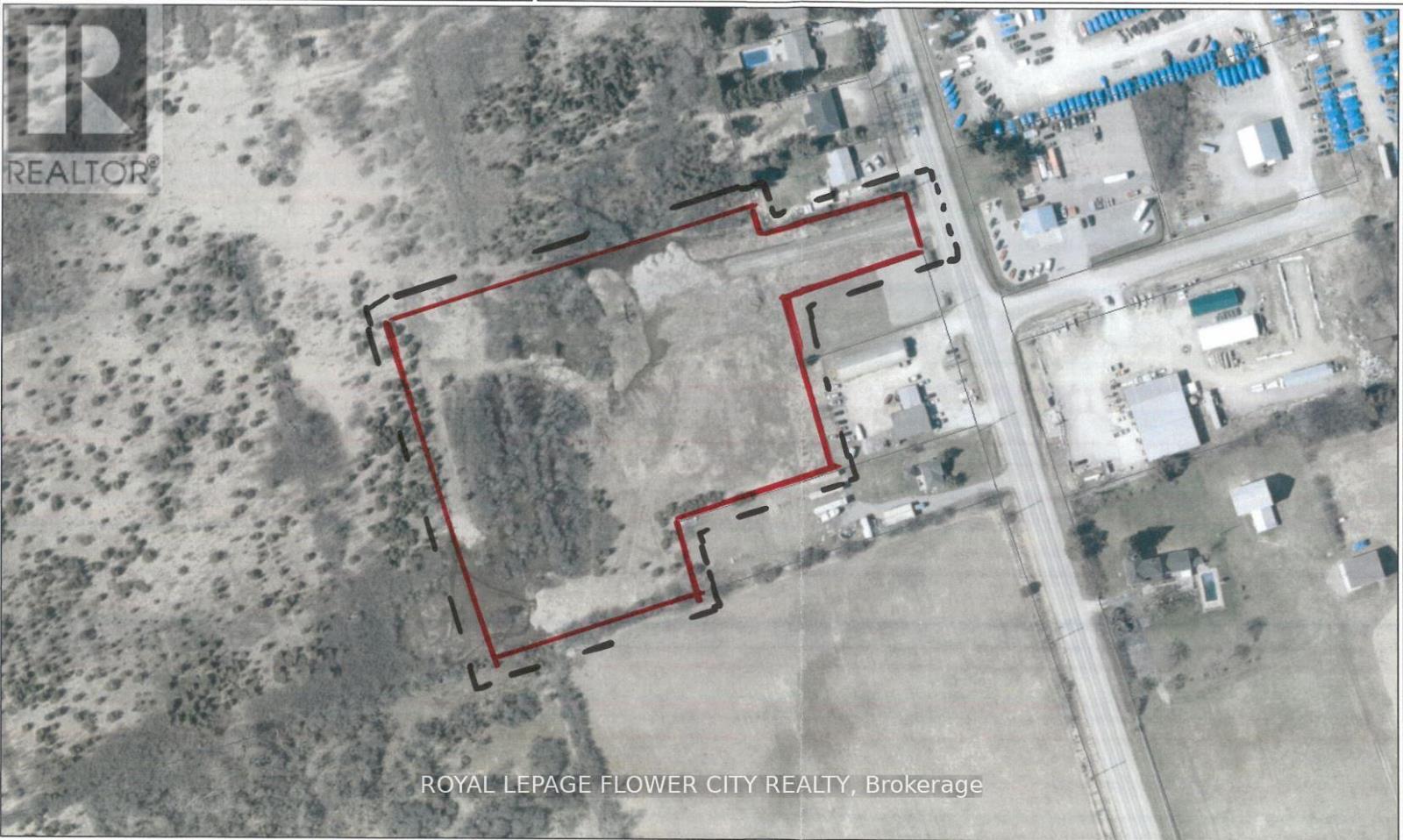Bsmt - 71 Prince Of Wales Drive
Belleville, Ontario
Welcome home to 71 Prince of Wales! Clean, bright, and well-maintained legal basement apartment withprivate entrance in a quiet, family-friendly neighbourhood. Features a spacious living area, largewindows, modern kitchen with plenty of storage, and two generously sized bedrooms! Basement leveltenants will have convenient use of front (curved) driveway for 4 parking spots and private back yard!Close to schools, parks, Quinte Mall, grocery stores & restaurants.. Easy access to transit and Highway401.. Safe, quiet area with a welcoming community.. Perfect for professionals, couples, or small familieslooking for comfort and convenience. Available immediately book a showing today! (id:50886)
Century 21 Percy Fulton Ltd.
Main - 71 Prince Of Wales Drive
Belleville, Ontario
Welcome home to 71 Prince of Wales! Clean, bright, and well-maintained main level apartment with private entrance in a quiet, family-friendly neighbourhood. Features a spacious living area, large windows, separate kitchen with eat-in area and plenty of storage. Three generously sized bedrooms with 4piece bath+vanity; primary room has 2 piece ensuite! Main level tenants will have convenient use of detached 2 car garage, driveway for 4 parking spots and large front yard! Can come partially furnished with existing furniture items. Close to schools, parks, Quinte Mall, grocery stores & restaurants.. Easy access to transit and Highway 401.. Safe, quiet area with a welcoming community.. Perfect for professionals, couples, or small families looking for comfort and convenience. Available immediately book a showing today! (id:50886)
Century 21 Percy Fulton Ltd.
350 Highburry Avenue S
St. Thomas, Ontario
This Is 3.3 Acres of Prime Commercial Land, Rare To Find, Located On The West Side Of Highbury Ave South, In An Exponentially Growing City of St. Thomas. This Lot Is Located Directly Beside Petro Canada, Tim Horton's, And Subway And Within Close Proximity To Residential Subdivision. Lots of Road Traffic, and Close to Volkswagen EV battery plant which is under construction. Lots of potential in this land. Hydro, Sewer At Lot Line. The Lot Is Currently Zoned As Highway Commercial (C7). Gas, Hydro, Sewer at Lot Line. (id:50886)
Royal LePage Flower City Realty
1487 Beckworth Avenue
London East, Ontario
Turnkey Legal Duplex!Experience the perfect blend of charm, functionality, and investment opportunity in this fully renovated, city-approved legal duplex bungalow. Nestled on a peaceful, tree-lined street, this property features a spacious 3-bedroom, 1-bath main unit and a bright 1-bedroom, 1-bath lower unit each with modern finishes, oversized windows, and separate laundry.Set on a large lot with mature trees, this versatile home is ideal for house hacking, multigenerational living, or generating rental income. Every detail has been thoughtfully updated, with brand-new kitchens (2025), bathrooms (2025), flooring (2025), pot lights (2025), and appliances (2025)including 2 refrigerators, 2 stoves, 2 laundry units, and a dishwasher, most with a 1-year warranty.Enjoy modern upgrades, tranquil surroundings, and convenient access to amenities. Perfectly located near Fanshawe College and essential services, this is a move-in-ready investment you wont want to miss! (id:50886)
Exp Realty
1005 - 1103 Jalna Boulevard
London South, Ontario
Welcome to this bright and spacious 1-bedroom condo located in a prime, highly accessible location! Perfectly situated within walking distance to Fanshawe College (South Campus), White Oaks Mall, the public library, Urgent Care Centre, Park, Playground, and the Community Centre with pool and fitness amenities, this home offers better opportunity, with all utilities included on condo fee, convenience and lifestyle. Enjoy easy access to public transportation, grocery stores, restaurants, churches, and all essential services everything you need is right at your doorstep! This well-maintained unit is ideal for first-time home buyers, students, or savvy investors looking for an excellent opportunity in a sought-after area. Commuters will love the quick access to Highways 401 and 402, making travel around the city and beyond effortless. Whether you're looking for a comfortable home or a smart investment, this property checks all the boxes for location, value, and convenience. Don't miss this chance to own a property in one of the most desirable and connected areas of the city (id:50886)
Century 21 Green Realty Inc.
8 - 300 Main Street
Woodstock, Ontario
Excellent Opportunity to Own a Profitable Independent Pizza & Wings Restaurant! Discover a well-established, locally loved pizza business generating consistent weekly sales of approximately $10K - $12K NONIs Pizza N Wings is strategically located in a busy, high-traffic commercial area with excellent visibility and signage exposure, ensuring a steady mix of walk-in customers, online orders, and loyal repeat clientele built over the years. Unlike franchise models, this is a fully independent operation there are no franchise or royalty fees, allowing the owner to retain 100% of the profits and enjoy complete creative and operational control. The restaurant operates with efficient hours, a streamlined menu, and well-trained staff, making it easy to manage for both seasoned operators and first-time business owners. The premises are well-maintained and fully equipped, featuring all high-quality kitchen equipment, ovens, prep areas, storage, and a clean front space. A long-term lease (3 + 5 + 5 years) provides security and peace of mind for future growth. This is a turnkey opportunity offering stable cash flow, low overhead, and the flexibility to expand catering, delivery, or online marketing. Perfect for a hands-on operator, family-run venture, or investor seeking a profitable, easy-to-run restaurant with a strong community reputation. (id:50886)
Elixir Real Estate Inc.
2382 Wickerson Road
London South, Ontario
STUNNING LEGAL DUPLEX PROPERTY - MORTGAGE HELPER Experience refined living in this beautifully designed detached home located in one of Londons most desirable neighbourhoods. This exceptional property offers 4 spacious bedrooms and 4 bathrooms, along with a legal 2-bedroom basement apartment with a separate entrance perfect for extended family or generating rental income to offset your mortgage. The main floor features a bright open-concept layout with a formal dining area, cozy living room with a gas fireplace, and a modern kitchen complete with quartz countertops, a large island, white cabinetry, and stainless steel appliances. A convenient powder room and main floor laundry complete this level. Upstairs, the primary suite offers a walk-in closet and private ensuite, while three additional bedrooms share two full bathrooms, including a Jack & Jill bath. Additional features include a double car garage, beautifully maintained exterior, and a prime location close to parks, schools, trails, shopping, and major highways. This home combines style, functionality, and investment potential a perfect opportunity to own a spacious, modern property with a built-in mortgage helper in a family-friendly London community. (id:50886)
Save Max Real Estate Inc.
1002 - 432 Main Street
Hamilton, Ontario
Welcometo the popular Hunter's Green Condominiums. Known for its bright and spacious units in Hamilton's central core. This lovely 2 bedroom 2 full bathroom suite offers 1,027 sqft of bright and comfortable living space, featuring an open-style kitchen with SS appliances, updated flooring in living and dining room and large bay windows. Spacious master bedroom with ensuite, complete with large windows that flood the room with natural light. The in-suite laundry, accompanied by ample storage space and exclusive underground parking with potential to possibly rent an additional spot ensures practicality and convenience. Breathtaking views of Lake Ontario and city skyline from your private corner balcony. Addition to the unit features, the building itself offers a party room, perfect for hosting gatherings with your family and friends. Perfectly situated in the Stinson neighbourhood, steps to grocery stores, shopping, hospital, transit, highways & mountain access, this is urban living at its finest. (id:50886)
Royal LePage State Realty
807 - 16 Concord Place
Grimsby, Ontario
Welcome to this stunning 8th floor suite in the heart of Grimsby on the Lake. With panoramic views of Lake Ontario & the Toronto skyline. This stylish condo offers a luxurious lakeside lifestyle. This stylishly designed unit features two parking spots and two storage lockers. 9 ft ceilings & Open-concept in the combined living/dining/kitchen filled with natural light & panoramic views of lake Ontario, remote-controlled blinds, quartz countertops, stainless steel appliances & windows floor to ceiling. The primary bedroom features walk in closet, exquisite 5 pc bath ensuite with a separate glass shower and a stand alone bathtub, there's also a private balcony off of the primary bedroom. A second full 4 pc bathroom for convenience for the 2nd bedroom & guests. The amenities are at your doorstep to enjoy such as heated outdoor pool, beautiful outdoor BBQ area, gym, party room, media room & games room, gorgeous and very well kept grounds. 2 mins to QEW & steps from shops & restaurants! (id:50886)
RE/MAX Hallmark Realty Ltd.
1103 - 1968 Main Street W
Hamilton, Ontario
Step into this beautifully maintained and recently updated 3-bedroom, 1.5-bathroom apartment. This desirable unit is bathed in natural light and offers multiple, spectacular views, ranging from the scenic escarpment to lush greenery. Discover a fresh, modern space featuring brand new neutral paint and new flooring (carpet and luxury vinyl installed in 2025) throughout. The kitchen boasts charming maple cabinetry and a convenient pantry closet. The open-concept balcony is a nature-lover's dream, overlooking the Conservation space with serene North-West views-perfect for watching the birds fly by and enjoying the changing seasons. With large windows in every room, ample in-unit storage, and a custom utility closet, this home is as practical as it is beautiful. Well maintained condo includes an INDOOR POOL, GYM, Craft room and fee's include HEAT and WATER consumption! This coveted West Hamilton location is just minutes from Ancaster, Dundas, McMaster University as well several shopping and dining options . An idea fit for first-time buyers, retirees, investors, or anyone seeking turn-key living! (id:50886)
Royal LePage State Realty
899 Keg Lane
Brant, Ontario
A Beautiful Cobblestone Home on a Large Property! A prominent Paris home known as The ONeail Residence that was built by Charles ONeail in 1861, with all 4 walls constructed using cobblestone instead of the 2 or 3 walls that was typical at that time due to its high cost. This impressive home is set back from the road on a 0.69 of an acre lot and features a covered front porch with an inviting entrance, a huge living room for entertaining that has a 104 high ceiling with pot lighting, crown molding, hardwood flooring, and lots of natural light through all the windows, a formal dining room for family meals, a bright eat-in kitchen with tile flooring, an updated 4pc. bathroom at the front of the house that has tiled walls and a modern vanity, spacious bedrooms with more hardwood flooring and crown molding, another bathroom at the back of the house that doubles as a convenient main floor laundry room, and there is a large bedroom with a vaulted ceiling and patio doors leading out to the deck in the private backyard(the bedroom is currently being used as an office and workspace). The basement boasts a cozy recreation room with a walk-up to the backyard, a den, and plenty of storage space. You can relax with your family and friends around the inground swimming pool in the private backyard with high cedars that run across the back of the property, and the detached garage will be perfect for a hobbyist. Updates include a metal roof in 2019, new furnace in 2015, updated vinyl windows, new pool floor and pool liner in 2021, and more. A spectacular home thats just up the road from the Paris Fairgrounds and close to schools, parks, trails for walking and biking along the river, shopping, and fine restaurants. Book a private showing before its gone! ** This is a linked property.** (id:50886)
Century 21 Heritage House Ltd
RE/MAX Twin City Realty Inc.
3381 Highway 36
Kawartha Lakes, Ontario
5.9 Acre Highway commercial zoned land (C2-7) In the heart Bobcaygeon. Numerous business venturers Allowed! Great highway exposure & great site to build. (id:50886)
Royal LePage Flower City Realty

