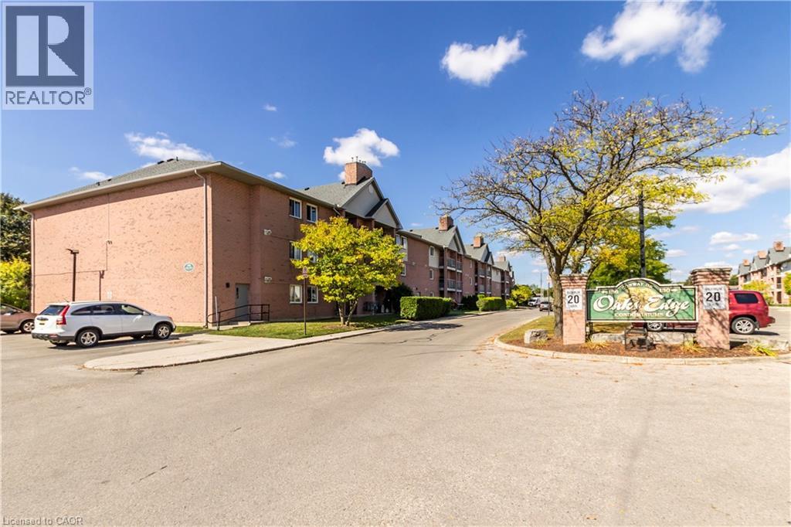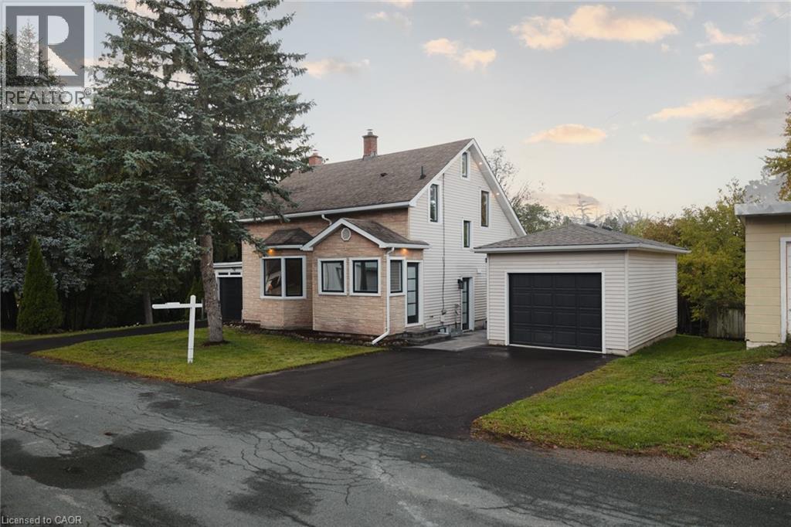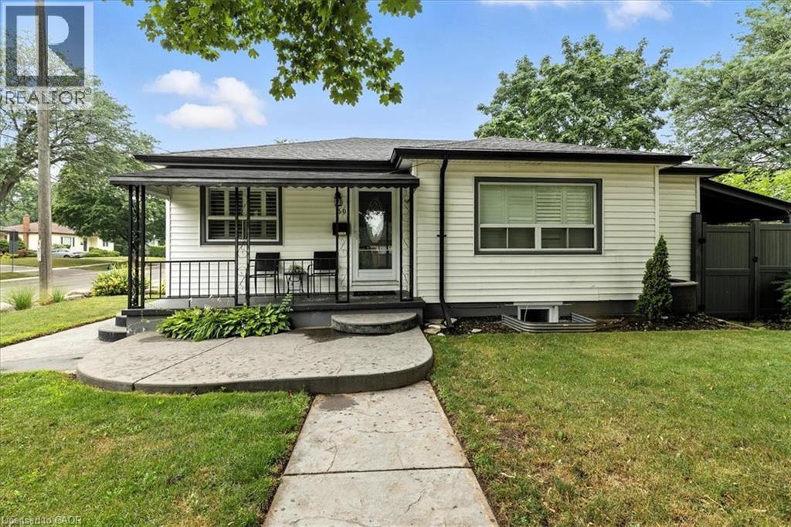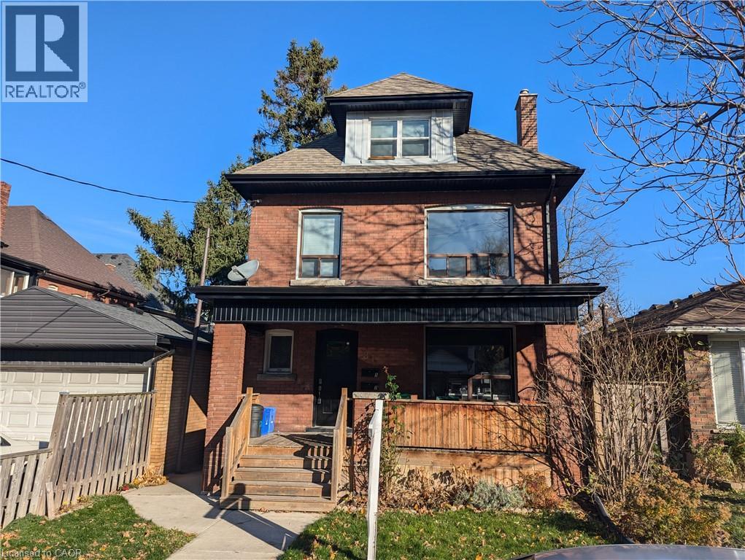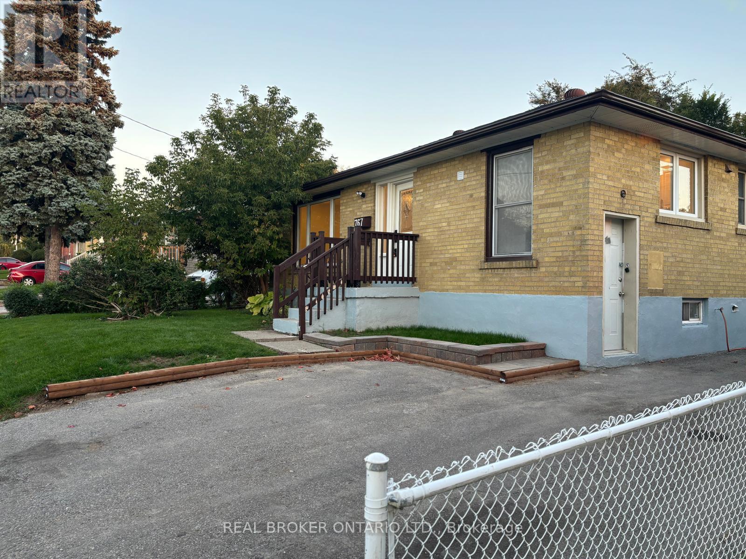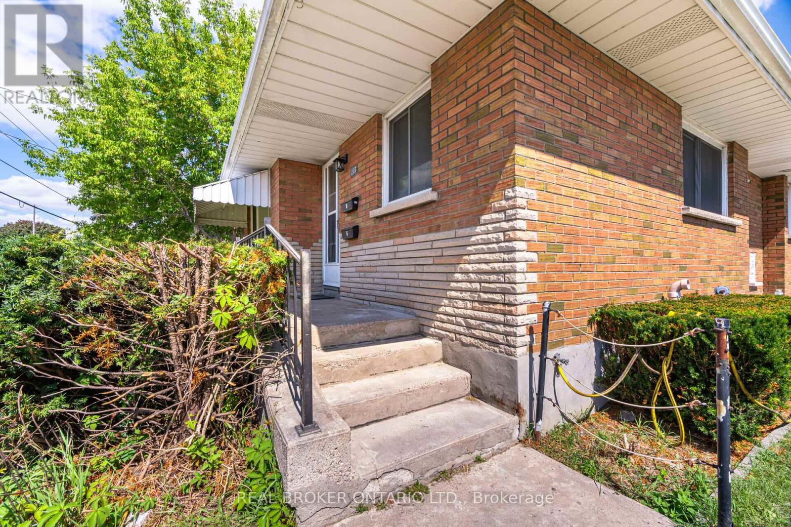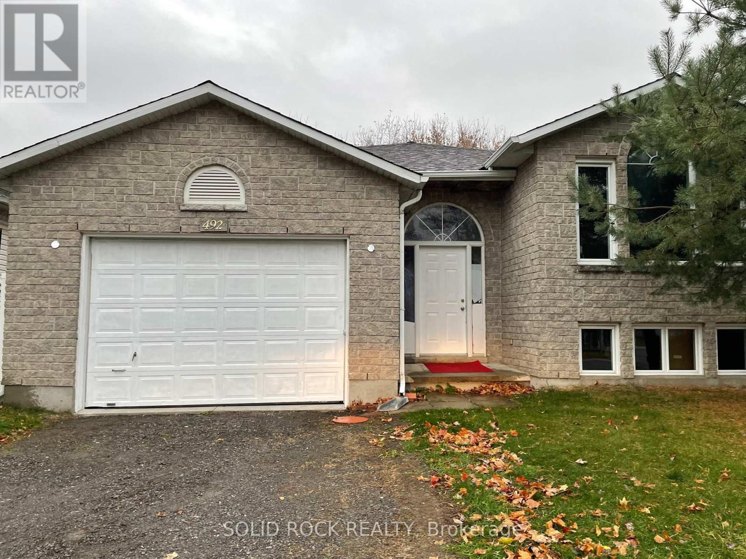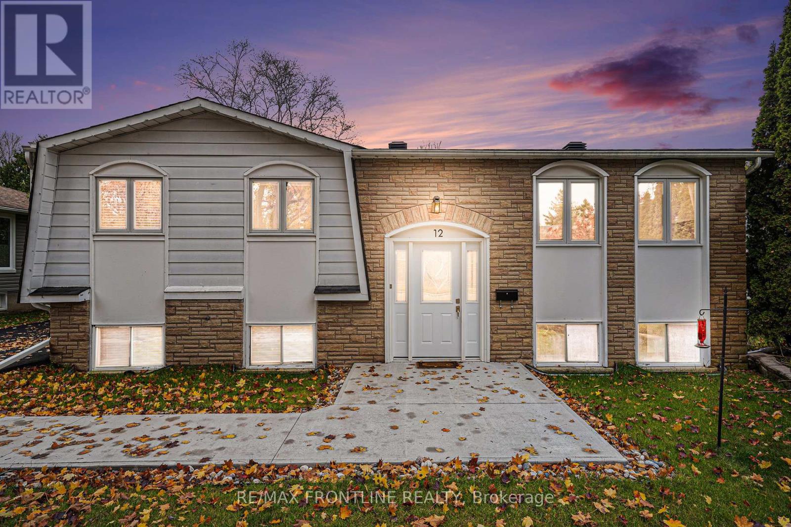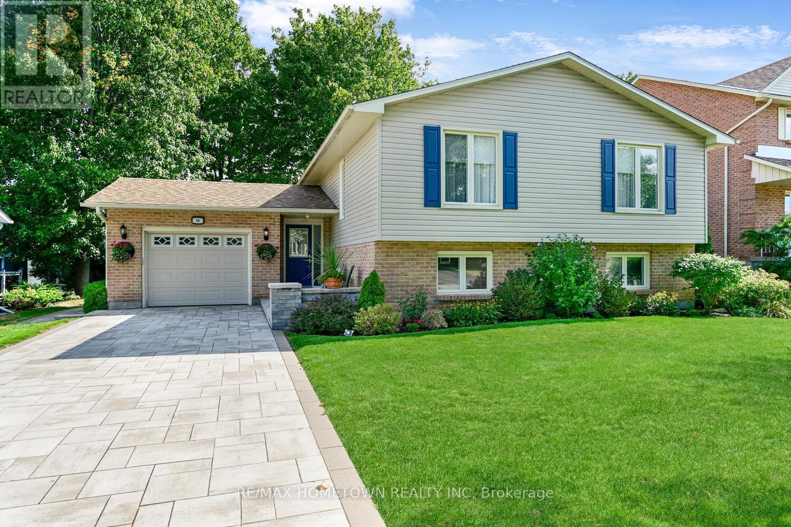5 - 2830 Tokala Trail
London North, Ontario
*2,045 sq ft. finished above grade plus a FULL basement! Entry level family room with walk-in closet NOW included. Double driveways offering 3 car parking on end units. Lotus Towns is a thoughtfully designed vacant land condo. Built with high-end finishes, low condo fees, & modern conveniences, this home is designed for effortless living. Enjoy the convenience of garage parking & 125-amp electrical service accommodates a roughed-in EV charger. The striking exterior features upgraded Sagiper & James Hardie siding, & clay brick, complemented by Dashwood windows for both style and efficiency. Enjoy your morning coffee on the covered front porch or step out through the back door on the entry level to your exclusive-use backyard. A full basement provides even more possibilities, with the option to have it fully finished with a rec room or bedroom with full bath. The second floor boasts soaring 9 ceilings, a gourmet Canadian made kitchen with tons of cabinetry and countertop space, a large island, & an optional pantry, plus a spacious dining area with sliding doors to the rear deck perfect for entertaining! The living room is flooded with natural light, with an optional fireplace and a cozy nook ideal for a home office. Choose between a 3-bedroom or 4-bedroom layout on the third floor, with the primary bedroom featuring a large walk-in closet and an ensuite with double sinks. Laundry is conveniently located on the third floor in both layouts. Ask about the Lotus plan that offers a full separate suite with separate entrance, Perfect for multi generational living. Additional features include three designer finish packages with black, chrome, & gold fixtures. End units feature extra windows and double driveways. The site has a private rear walkway leading to a park with play equipment. Experience modern townhome living with luxurious finishes, thoughtful design, and incredible value. Walk to everything and on UWO bus route. (id:50886)
Century 21 First Canadian Steve Kleiman Inc.
24 - 2650 Buroak Drive
London North, Ontario
HALF PRICE FINISHED BASEMENTS for a limited time. Introducing Auburn Homes' newest collection of one-floor condominiums in desirable North London just off of Sunningdale Road. FOX COURT. Take a look at our furnished model home of "THE STANTON" first at 2668 Buroak at our weekend open house. Then you can buy unit 24 as it is only finished to drywall. You get to meet with Auburn's in-house designer and make all your own choices. Spend more time doing what you love. Ditch the shovel, garden hose, lawnmower and back aches and relish the carefree lifestyle condo living provides. This well-designed condo has entertaining in mind with a large open kitchen overlooking the dining and great room complete with gas fireplace, vaulted ceiling, custom high-end Cardinal Fine Cabinetry, stunning kitchen, and high end plumbing fixtures throughout. Enjoy abundant natural light from the many windows. 2 bedrooms, 2 baths, main floor laundry, covered front porch, deck off great room and a double car garage. Pictures are of the model home and feature upgrades not included in pricing. (id:50886)
Century 21 First Canadian Steve Kleiman Inc.
16 - 2650 Buroak Drive
London North, Ontario
HALF PRICE FINISHED BASEMENTS for a limited time. Introducing Auburn Homes' newest collection of one floor condominiums in desirable north London just off of Sunningdale Road. FOX COURT. Take a look at our furnished model home of "THE STANTON" first at 2668 Buroak at our weekend open house. Then you can buy unit 16 as it is only finished to drywall. You get to meet with Auburn's in-house designer and make all your own choices. Spend more time doing what you love. Ditch the shovel, garden hose, lawnmower and back aches and relish in the carefree lifestyle condo living provides. This well-designed condo has entertaining in mind with a large open kitchen overlooking the dining and great room complete with gas fireplace, vaulted ceiling, custom high-end Cardinal Fine Cabinetry, stunning kitchen, and high end plumbing fixtures throughout. Plenty of windows that flood your home with natural sunlight. 2 bedrooms, 2 baths, main floor laundry, covered front porch, deck off great room and a double car garage. Pictures are of the model home and feature upgrades not included in pricing. (id:50886)
Century 21 First Canadian Steve Kleiman Inc.
136 Conway Drive Unit# 3
London, Ontario
If you are looking for a 1 bedroom 1 bathroom condo on the main floor with updated kitchen, Bathroom and Electric linear Fireplace in the west end of White Oaks this spacious home is perfect for first time buyer (s), downsizing, or investors. It is conveniently located close to shopping, entertainment, bus routes and schools! This condo features a updated kitchen, and bathroom, dining area, good size living room with a electric fireplace and a sliding door that leads to a patio. The Bedroom is spacious and offers a huge double size closet and newer carpeting. There is also a large storage room and insuite laundry inside of the unit. Located outside accross from the front entrance is a good size pool for all residents to enjoy. The condo fees are very affordable and include your water, building insurance, common elements and your parking!Do not miss out on your potential future home (id:50886)
RE/MAX Real Estate Centre Inc.
12 Scheifele Place
Woolwich, Ontario
A restoration of one of Breslau's original homes, this property has features and charm that sets it apart. Professionally renovated, this 3 bed, 3 bath is loaded with high end, modern design both inside and out. Make your entrance into the sunroom which is the perfect entry way/mud room. Open concept living, the living room features bay windows, a dining room and a stunning kitchen with custom and high end design. This kitchen features an island with a breakfast bar, quartz for both the counters and backsplash, a beverage bar, and a sliding patio door leading out the balcony, perfect for BBQ. Powder room on the main floor. Upstairs features 3 bedrooms and a luxury designed bathroom. The door leading to the roof off the primary bedroom leaves possibility to create a private balcony. The second floor luxury bathroom features heated floors, a curbless shower and a soaker tub with a LED mirror and under-cabinet lighting. The basement is fully finished giving you a large Rec room and a 3pc bathroom. The laundry room has been finished for comfort and maximized storage. The exterior features an interlock pathway from the driveway to backyard. Not one but 2 garages with new roofs on both as well as a shed in the backyard. NEW Furnace & NEW windows everywhere. Multi-Use Zoning. This home was brought back to life and redesigned to maximize functionality in one of the most desired areas to live. The perfect location to live in quiet but still close to highways for commuting. Within minutes to Waterloo, Kitchener, Cambridge and Guelph, school nearby, library, parks & more. A perfect home to raise a family. Properties like these don't hit the market often. Book your showing today! (id:50886)
RE/MAX Twin City Realty Inc.
50 Grove Crescent
Brantford, Ontario
The home that truly has it all! Welcome to 50 Grove Crescent, located in the highly sought-after Henderson neighbourhood. This beautifully maintained property has been thoughtfully updated to meet modern needs while offering incredible versatility. The main level features an open-concept floor plan, complete with three bright bedrooms, a newer bathroom, and a stylish kitchen with granite countertops. The lower level has been recently converted into a legal two-bedroom basement apartment, currently generating $2,000 per month. The tenants are excellent and would love the opportunity to stay. Step outside to a stunningly landscaped front yard and an impressively large driveway that accommodates up to 10 vehicles. Just off the driveway sits a 28' x 26' heated and insulated garage, perfect as-is or ready to be transformed into your dream workshop, studio, or garden suite!. To top it all off, the backyard boasts a beautiful inground pool, ideal for family fun, entertaining, and making memories that will last a lifetime. This is a rare opportunity—book your showing today! (id:50886)
Keller Williams Innovation Realty
81 Dunsmure Road Unit# 2
Hamilton, Ontario
3 Bedroom Apartment in Central Hamilton Century Home nestled between Tim Horton’s Field, Gage Park and St Peter’s Hospital. Easy access to transit including future LRT stop. 8.2 Walkscore. Great schools and good family environment. The 3 bed, 2 bath 2 storey apartment, in suite laundry, with recent renovations. Heat and Water Included. Parking available. (id:50886)
Exp Realty
Lower - 767 Gaspe Avenue
Oshawa, Ontario
Bright & Modern 2-Bedroom Basement Apartment in Prime Oshawa Location!Discover this freshly updated 2-bedroom, 1-bath lower-level suite featuring a stylish modern kitchen with stainless steel appliances and a sleek 3-piece bath. Bright, spacious, and move-in ready, this apartment offers comfort and convenience in a quiet, family-friendly neighbourhood. Includes 1-car parking.Ideally located near Oshawa Centre, schools, parks, and public transit, with quick access to Hwy 401 for easy commuting. Perfect for small families or professionals. A must-see! (id:50886)
Real Broker Ontario Ltd.
Main - 227 Stevenson Road N
Oshawa, Ontario
Recently Renovated main floor 3bed 1bath bungalow in a great location of Oshawa. 4Pc Bathroom, Updated Kitchen, Stainless Steel Appliances. Great location for commuters, with 2 parking spaces, backyard access, quick 401 & 407 access. Walking Distance To Oshawa Mall, Transit, Schools, Parks. A Must See! (id:50886)
Real Broker Ontario Ltd.
492 Boxwood Street S
Kingston, Ontario
It Does not get any Better. Front of House over Looks Large Park/Play ground. There is No House on Opposite side of street. Easy walk to Amenities and city Bus. Attractive, spotless, and freshly Redecorated Stone Face Raised Bungalow on safe and Quiet West End street. New high quality laminate flooring with Marble Like Flooring in Foyer, Kitchen & Baths. All Main Floor rooms professionally repainted in last 3 months. Roof redone in Summer of 2025. New High Efficiency Gas Furnace installed b September if this year. Refinished Rear Sun Desk in private and cozy. Unfinished insulated bright and clean basement has plumbing roughed in for a Third Bathroom. Washer Dryer, Laundry Tub in Basement. Sum pump is ready & able, but has never been requested to run. Open House Each Sunday 1:30 PM to 3:30PM until Sold. (id:50886)
Solid Rock Realty
12 Morgan Avenue
Perth, Ontario
Nestled in a friendly, walkable subdivision just outside of town, this three-bedroom bungalow offers the perfect blend of comfort, convenience, and community. Families will love being close to parks, schools, and local amenities - while still enjoying a quiet, established neighbourhood feel. Inside, the home features a bright layout centered around an impressive new kitchen with quartz countertops - the true heart of the home. It is a short walk to your large deck, Perfect for entertaining. Other updates include refreshed vinyl flooring, new lighting, improved insulation, exterior foundation waterproofing, and a newly paved laneway. The landscaping has also been thoughtfully improved, adding to the home's welcoming curb appeal.If you've been searching for an affordable, move-in-ready home in a great area where kids can bike, play, and grow up with good neighbours - this is the one to see. (id:50886)
RE/MAX Frontline Realty
80 Cambridge Crescent
Brockville, Ontario
Spacious and modern, this beautifully updated bungalow offers more room than most in the neighbourhood. Offering over 2000 sq ft of finished living space. Located in a well-established area known for its excellent schools and close to all amenities, this home is ideal for families and retiree's alike. The main floor features three bedrooms, including a primary suite with a walk-in closet. The open-concept kitchen boasts quartz countertops and flows seamlessly into the dining and living area perfect for entertaining. The lower level extends your living space with a large rec room, bar area, a fourth bedroom, a 3-piece bathroom, and ample storage. Step outside to enjoy the tiered deck with hot tub and take in the spectacular landscaping that makes this property stand out. A rare opportunity to own a spacious, move-in-ready home in a highly desirable neighbourhood. (id:50886)
RE/MAX Hometown Realty Inc




