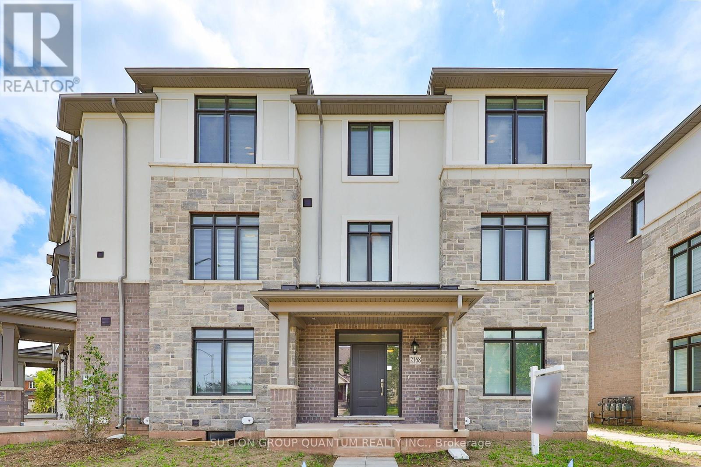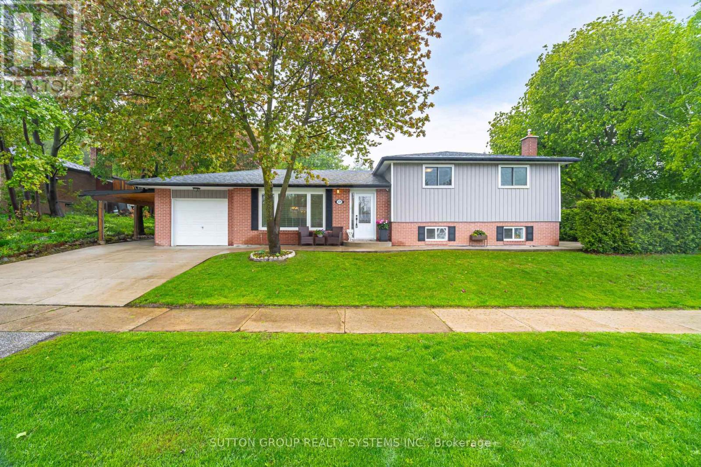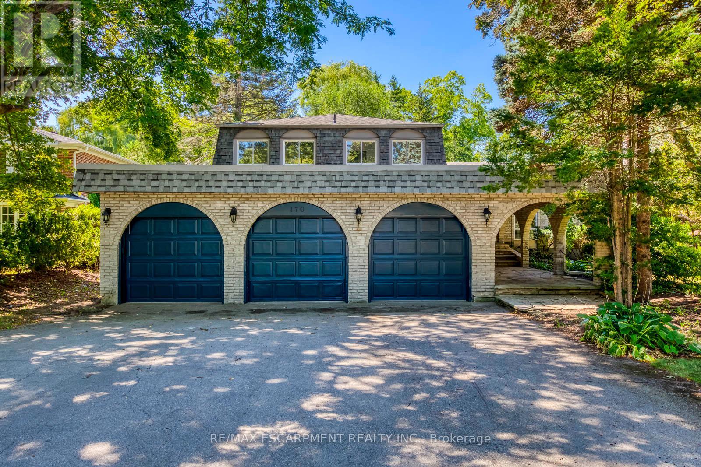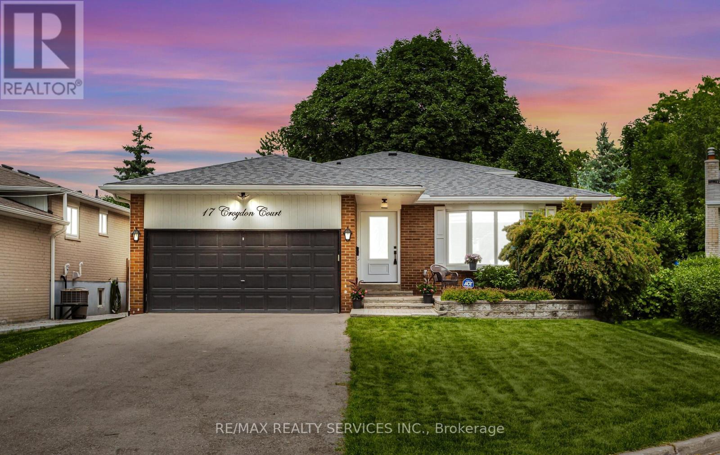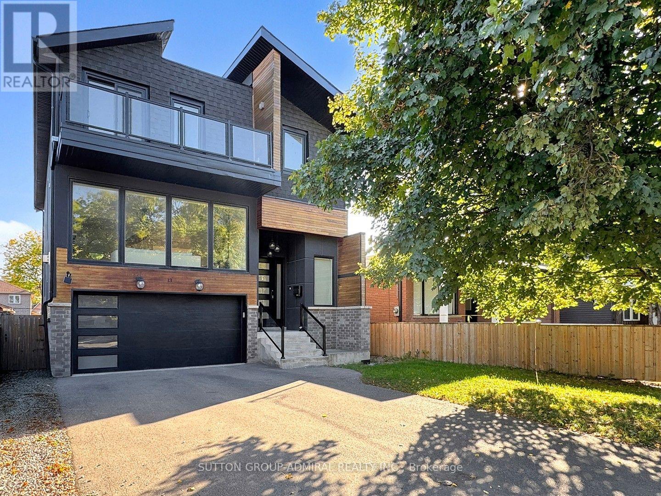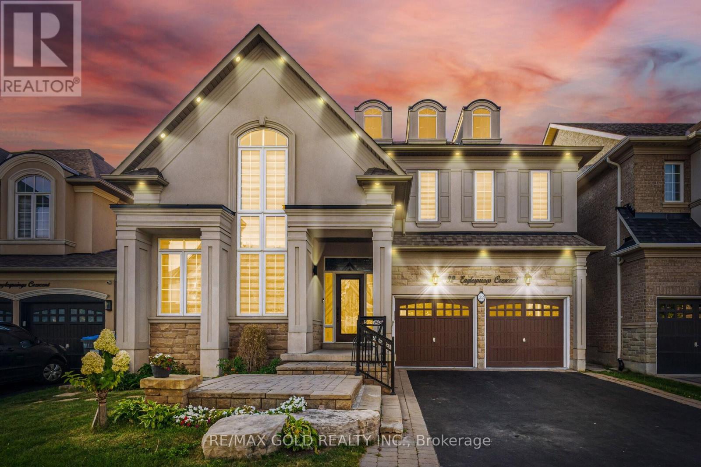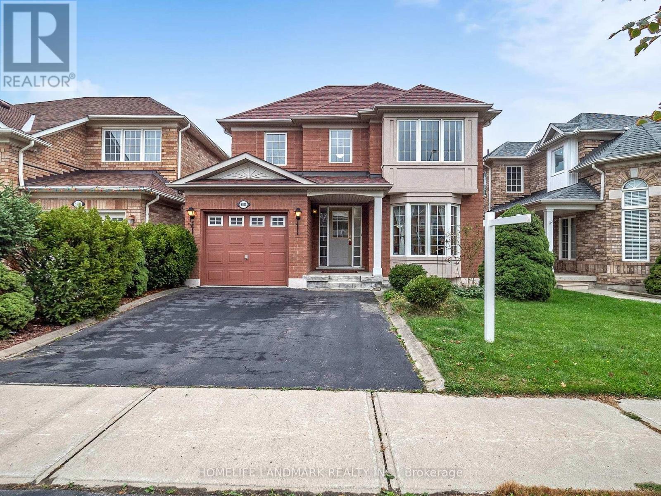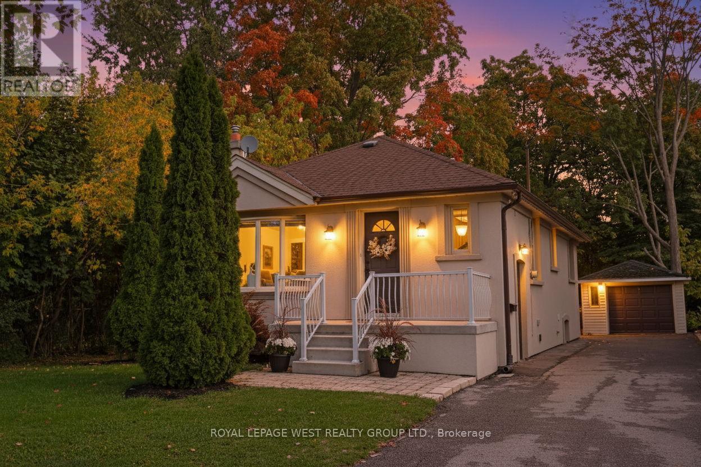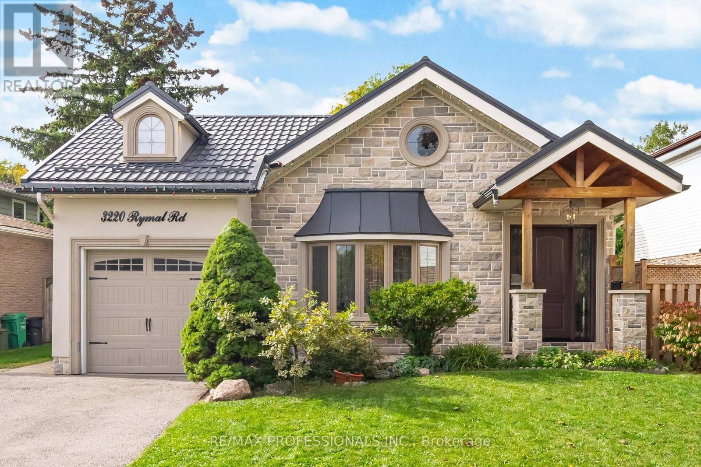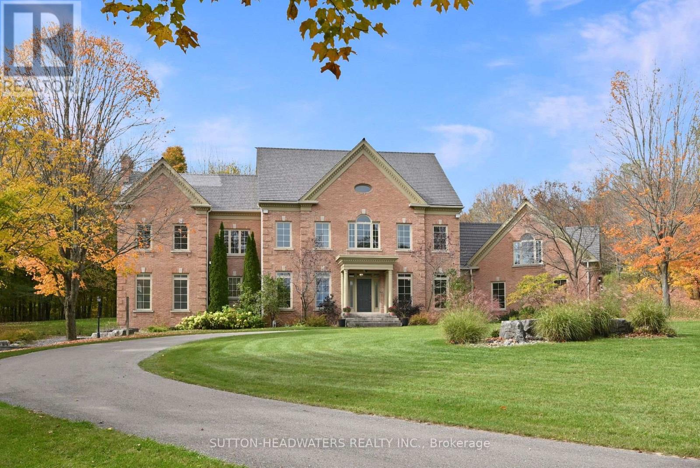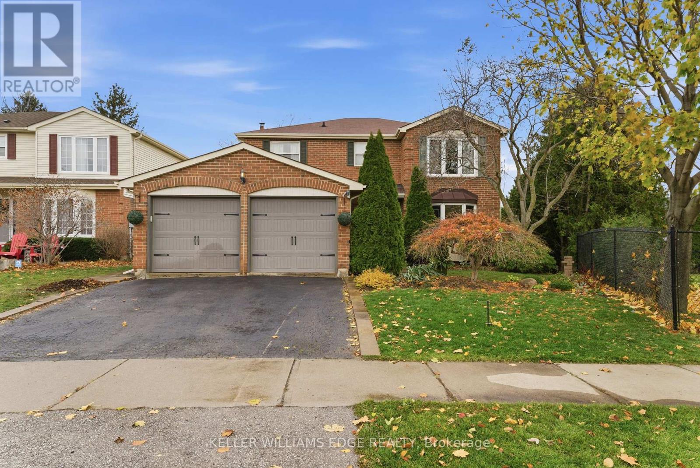2168 Postmaster Drive
Oakville, Ontario
This stunning end-unit executive townhome offers the perfect blend of luxury, convenience, and coastal charm. This Stunning End Unit Townhome Is A Must See!! The open-concept second floor features gleaming hardwood floors, a modern kitchen that is a chefs dream with high-end appliances, granite countertops, and a center island. Youll also find an additional bedroom and a laundry room with built-in shelving. Step outside to the spacious balcony perfect for lounging, dining, and BBQing with family and friends. The ground floor includes a bright bedroom, a welcoming living room with direct access to aprivate patio, a full 3-piece bathroom, ample storage, and convenient interior access to thegarage. The upper level showcases a serene primary suite complete with walk-in closets and a spa-inspired 5-piece ensuite featuring a deep soaker Jacuzzi tub. Two additional generously-sized bedrooms and a well-appointed 4-piece main bath complete this level. This home provides ample space for both residents and guests. Enjoy maintenance-free living with services including garbage collection, garden maintenance, and Lawn Sprinkler system. All this while being located in the heart of Bronte just five min. away from vibrant dining, boutique shopping, grocery stores, Oakville Trafalgar Memorial Hospital and the scenic Grandand West Oak Trails. This is more than just a home its a lifestyle. *** The Basement is unfinished with rough in washer /dryer and bathroom , easily can be finished with separate entrance. (id:50886)
Sutton Group Quantum Realty Inc.
175 Connaught Crescent
Caledon, Ontario
Welcome to 175 Connaught Crescent, boasting over 2400 sqft of living space. A beautifully renovated 4-level sidesplit just steps from downtown Bolton. This home boasts a modern, spacious renovated kitchen with a large island, 3+1 bedrooms, 2 kitchens, and 2 bathrooms. The expansive family and dining areas provide the perfect space for entertaining guests. Many upgrades include a concrete driveway, pathways surrounding the entire property, and a stylish patio, roof, soffits, board & batten siding, furnace & A/C all done withing the last 5-7 years. Located in a friendly, family-oriented neighborhood which offers easy walking access to local amenities, schools, parks, and public transit. Just minutes from downtown Bolton, you'll enjoy the convenience of nearby shopping, dining, and entertainment options. With its modern updates and move in ready, this home presents an incredible opportunity in a highly desirable area. Don't miss out! Schedule a viewing and make this stunning property your new home! (id:50886)
Sutton Group Realty Systems Inc.
2454 Springforest Drive
Oakville, Ontario
Spectacular Freehold End Unit Townhome by Fernbrook A True Showpiece! Experience Luxury Living In This Stunning Contemporary Above Grade 2877 Sqft home Plus Fully Finished Luxurious Lower Level, Expertly Crafted By Renowned Builder. Perfectly Positioned As An Executive End Unit Home Backing Onto A Lush Conservation Area With Walking Trails, This One-Of-A-Kind Residence Blends Modern Elegance With Timeless Quality. Step Inside To Soaring Ceilings, Rich Hardwood Floors, And Exquisite Imported Exotic Tiles. The Open-Concept Layout Flows Effortlessly Onto A Massive Deck That Showcases Breathtaking Sunset Views Of The Fourteen Mile Creek Conservation Area, Truly an Entertainer's Dream Home! The Professionally Finished, Magazine-Worthy Lower Level Is A Showstopper, Complete With A Custom Private Wine Room That Must Be Seen To Be Believed. Every Detail In This Home Has Been Thoughtfully Curated With Top-To-Bottom Custom Finishes That Exude Sophistication And Grandeur. A Must See In Person! (id:50886)
RE/MAX Real Estate Centre Inc.
170 Cavendish Court
Oakville, Ontario
Welcome to 170 Cavendish Court, a beautifully updated 5-bedroom, 4-bathroom residence where timeless elegance meets Muskoka-inspired serenity in the heart of South East Oakville's prestigious Morrison enclave. Set on a premium ravine lot with rare southwest exposure, this home offers ultimate privacy with a lush backdrop of mature trees and a gently flowing creek. Thoughtfully upgraded in 2025, it features wide-plank hardwood flooring on the main and upper levels, hardwood stairs, neutral-tone laminate in the finished basement, and a reimagined chef's kitchen with new cabinetry, range hood, built-in stove, and microwave. The sun-filled main floor offers refined principal rooms, a cozy family room, dedicated study, convenient laundry, and a fully private in-law suite-ideal for multi-generational living. Upstairs, the serene primary retreat boasts a renovated ensuite and walk-in closet, complemented by three additional well-appointed bedrooms and a shared 5-piece bath. All bathrooms, including the powder room and basement, have been tastefully updated. Outside, enjoy your own Muskoka-like oasis with a multi-level deck and saltwater pool embraced by natural greenery-an entertainer's dream and a tranquil escape. Walk to top-rated schools and enjoy quick access to major highways and GO transit. A rare opportunity to live, invest, or build in one of Oakville's most distinguished neighbourhoods. (id:50886)
RE/MAX Escarpment Realty Inc.
17 Croydon Court
Brampton, Ontario
Absolutely Gorgeous Home! Perfectly suited for larger families or savvy investors! Very clean & well maintained! Huge premium irregular shaped treed lot w' an 80.50ft rear! This beauty showcases carefully thought-out renovations including the stylish kitchen & washrooms. Spacious 4 level backsplit featuring a double garage & 8 car parking! Premium court location. No sidewalk! The Kitchen features white cabinetry, decor backsplash, quartz counters, tile flooring, stainless steel appliances, valance & pot lighting + 2 large windows for plenty of natural daylight! Combined L shaped Living & Dining room area's with crown moulding & hardwood flooring. The Living rm features a 4 panel window O/L'g the front yard & patio. A mid level expansive Family room has engineered hardwood flooring, 2 large windows, pot lights, french doors & a neutral decor. Additionally, this level features a modern 3pc washroom w' a frameless glass shower enclosure, office &/or 4th bedroom + a convenient side entrance. All 3 bedrooms on the upper level have hardwood flooring, built in closets & large windows. Spacious 5pc main bathroom offering double sinks. The lower level offers added finished space featuring a large recreation rm w' a wet bar and a stainless steel fridge for convenience. This lower level also has an attractive modern 3pc washroom with a frameless glass shower panel. The laundry room & storage is also located on this level. Extras: CAC, Furnace, HWT, HRV unit all owned & installed Feb. 2022. Roofing shingles (June 2019). Exterior doors (May 2021) Fully fenced backyard with a patio & side entry gate. Close to schools, the Bramalea City Centre, Parks, Public transportation including the GO Station, restaurants & more! Short drive to Hwy 407 & 410. (id:50886)
RE/MAX Realty Services Inc.
13 Elder Avenue
Toronto, Ontario
Welcome to 13 Elder Avenue - a custom-built modern home on a rare 40-ft lot in a family-friendly community that perfectly blends city convenience with lakeside living. This bright and spacious executive residence boasts 3,119 sq.ft. above grade, soaring 12 ft ceilings (9 ft on the second floor and lower level), oversized picture windows, and skylights that fill the home with natural light. The open-concept main floor is an entertainer's dream featuring airy living & dining rooms, split-level family room with a gas fireplace, rich hardwood floors, and a designer chef's kitchen sporting a gas range & side-by-side fridge, a sprawling centre island & breakfast bar, and ample storage & prep space. Walk out to a generous deck overlooking the professionally landscaped backyard with a heated, low-maintenance saltwater pool. The master retreat floor includes a stunning 5-piece ensuite, a roomy walk-in closet with custom built-ins, vaulted ceilings, and a private balcony. Three additional bedrooms (one with its own balcony), two bathrooms, and a convenient laundry room complete the second floor. The walk-out lower level offers a large recreation room with a wet bar, a 5th bedroom, and a versatile flex space ideal for a gym, home office, or 6th bedroom. Amazing location just minutes from top-ranked schools, scenic parks & trails, Lake Ontario, recreation centres, shops, restaurants, and vibrant Long Branch Village. Easy commuting via nearby streetcars, GO station, Gardiner Expressway, and Highway 427. Don't miss your chance to own a newer custom home that ticks all the boxes in one of Etobicoke's most desirable neighbourhoods. (id:50886)
Sutton Group-Admiral Realty Inc.
32 Eaglesprings Crescent
Brampton, Ontario
2799 Sq Ft As Per Mpac!! Built On 45 Ft Wide Lot. Come & Check Out This Fully Detached Luxurious House Showcasing A Premium Stone & Stucco Elevation. Comes With Finished Basement. Main Floor Features Open To Above Living Room, Separate Dining & Family Room. 9 Ft Ceiling On The Main Floor. Upgraded Kitchen Is Equipped With S/S Appliances & Granite Countertop. Hardwood Throughout The Main Floor & Pot Lights Inside & Outside The House. Second Floor Offers 4 Spacious Bedrooms. Master Bedroom With Ensuite Bath & Walk-in Closet. Finished Basement With 1 Bedroom, Kitchen & Bar Area. Beautifully Landscaped Backyard With A Hot Tub, ideal for relaxation. (id:50886)
RE/MAX Gold Realty Inc.
5919 Osprey Boulevard
Mississauga, Ontario
Unbeatable Opportunity! Discover this beautifully upgraded 3-bedroom, 3.5-bath Mattamy Cochrane model, priced to move and ready for its next proud owner. The main level showcases a bright, open-concept design with a spacious kitchen flowing effortlessly into the family room, complemented by a generous living and dining area ideal for gatherings and everyday comfort.Upstairs, you'll find three well-sized bedrooms, including a primary suite with private ensuite access. The professionally finished basement expands your living space with a stylish wooden staircase, a large recreation room, and a spa-inspired 4-piece bathroom featuring a jacuzzi tub with jets.Step outside to a private, fully fenced backyard complete with a concrete patio and garden shed perfect for relaxing or entertaining. The oversized double driveway provides plenty of parking. Recent upgrades include a new furnace and central A/C (2023) and roof replacement (2017) and attic insulation (2022) all included in the price. Situated in a welcoming, family-oriented neighbourhood close to excellent schools, scenic parks, shopping centres, Mississauga Transit, and major highways. This is your chance to own a move-in-ready home in one of the city's most desirable areas! (id:50886)
Homelife Landmark Realty Inc.
44 Westglen Crescent
Toronto, Ontario
Exceptional opportunity in Etobicoke - build, expand or simply move in! Welcome to one of Etobicoke's most prestigious and tree-lined enclaves, where custom built homes define the streetscape, and where your opportunity to create something extraordinary awaits. Set on a prime 50' x 150' lot backing directly onto the tranquil Greenbelt of Glen Park, this meticulously maintained 3+1 bedroom, 2 bathroom bungalow offers limitless potential in a family-friendly, highly sought-after neighbourhood surrounded by luxury homes. Whether you're a builder envisioning your next statement home or a family seeking charm, space and serenity, this property delivers on every level. Inside, Jatoba hardwood flooring flows through sunlit principal rooms, complemented by elegant limestone tile in the foyer and kitchen. The custom maple eat-in kitchen boasts granite countertops, stainless steel appliances, and ample storage - a functional yet refined space for daily living. A separate formal dining room adds a touch of traditional elegance for entertaining. The lower level provides generous open-concept living, a bonus area for a potential fourth bedroom/home office/gym and the perfect space for growing families or multigenerational living. Step outside to the park-like backyard with mature trees or through the adjacent pathway to access Glen Park. Enjoy the tennis/pickleball courts, splash pad, and playground, just steps away, or relax in the privacy of your own backyard. Whether you're looking to build a custom luxury home or move in and enjoy a beautifully cared for family home, this is your chance to secure a rare piece of real estate in an established, tight - knit community known for top schools, easy access to all major highways and upscale amenities. Don't miss your opportunity to invest in one of Etobicoke's most desirable neighborhoods - a place where your dream home and future begins. (id:50886)
Royal LePage West Realty Group Ltd.
3220 Rymal Road
Mississauga, Ontario
Welcome to a truly spectacular custom renovated home located in a family oriented Applewood Community. This absolutely stunning dream home offers 4 + 3 Bedrooms and 4 full Bathrooms, open concept bright Living - Dining - Kitchen area with a lot of natural light from huge windows and skylights, 17ft cathedral ceiling, pot lights and hardwood floor. Custom kitchen cabinets with built-in stainless steel appliances, gas stove, island, quartz countertops, backsplash. The second floor huge primary Bedroom with 9ft cathedral ceiling, Juliet balcony, ensuite king size 4pc Bathroom with separate tub and walk-in closet. On main floor like second primary Bedroom with ensuite 3pc Bathroom, walk-in closet and plus two Bedrooms and Full 3pm Bathroom. Private separate entrance to freshly renovated (2024) basement. Kitchen with quartz countertop, huge family room with electrical fireplace, 3 Bedrooms and 3pc Bathroom. Enjoy a huge fully fenced Backyard with inground pool, storage room. Top dollars spent to build a second floor addition, NEW electrical, plumbing, drywall, NEW insulation in the walls, NEW metal roof. Just steps to schools, parks, public transit. Move in and Enjoy! (id:50886)
RE/MAX Professionals Inc.
12 Flaherty Lane
Caledon, Ontario
WELCOME TO FLAHERTY LANE!! One of Caledon's most prestigious estate style developments. This newly renovated home sitting on 10 acres was gutted from top to bottom offering over 6000 sqft of finished above grade with an additional 700 sqft of unfinished loft area above the garage for your extended family and an additional 3100 sqft for you to add your personal touches if you wish to fully finish the basement or the loft above the garage. This home sits close to all the countryside can offer including quaint shops & food service facilities in the Village of Alton & all of the contemporary services of Orangeville just minutes away. Boardering on conservation lands, you can hike for hours in solitude and enjoy the many world class golf courses, spas and micro breweries this community has to offer. This home boasts 3 levels above grade with 2 Bedrooms ensuite, laundry on the main and 2nd level and a huge Great Room attached to the kitchen. Two propane fireplaces will warm up this massive home and provide the ambiance these rooms deserve. The decor and finishes are second to non with quartz counter tops and flooring, built in high-end appliances, large windows throughout allow you to take in all the countryside has to offer - particularly at this time of year with the fall colors. No expense has been spared with finishes to the highest degree. The Primary Bedroom offers a sitting area with a large his/hers walk-in closet. You will appreciate the stunning plank hardwood flooring throughout, the many pot lights that light up this gem and the 10ft ceilings that show off this homes features. The location is just 45 minutes to Pearson Airport and just a hop skip and a jump to the Caledon & Bruce Trails, a chip and a put to world class golf such as Osprey Valley TPC and Devils Pulpit just a snow show away from the Caledon Ski Club and a cast away from the Caledon Trout Club. (id:50886)
Sutton-Headwaters Realty Inc.
2163 Winding Way
Burlington, Ontario
Welcome to 2163 Winding Way, a warm and inviting family home nestled on a quiet street in Burlington's sought-after Headon Forest neighbourhood. Set back from the road on a pie-shaped lot, this 2-storey gem offers a functional layout with hardwood floors on the main floor, California shutters, and sun-filled living spaces that flow effortlessly to the private fully fenced backyard. The eat-in kitchen and family room both walk out to a spacious deck, creating an ideal setting for indoor-outdoor living. Upstairs, you'll find brand new carpet, four generously sized bedrooms, and a renovated bathroom, including a huge primary suite with hardwood floors, a walk-in closet and a renovated ensuite. The finished basement adds lots of additional storage, a full rec room, an extra bedroom, and a bathroom, perfect for guests or extended family. Complete with main floor laundry and inside access to a two-car garage, this home checks every box. All of this in a mature, family-friendly neighbourhood close to schools, parks, trails, and shopping, truly the best of Burlington living. (id:50886)
Keller Williams Edge Realty

