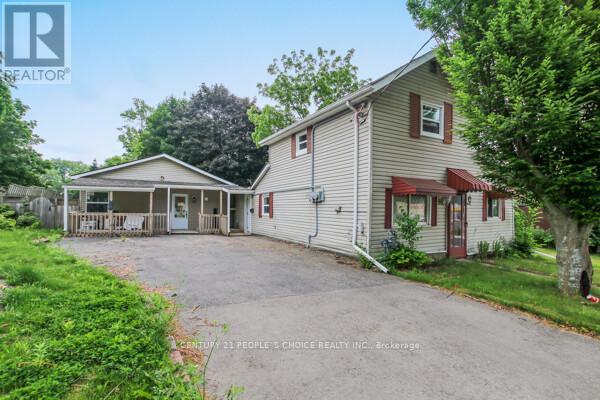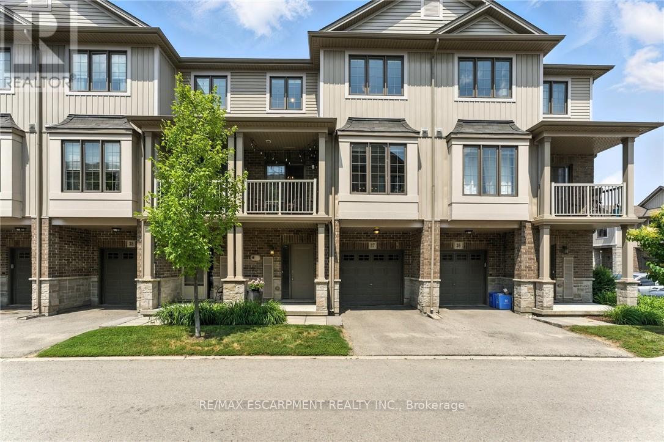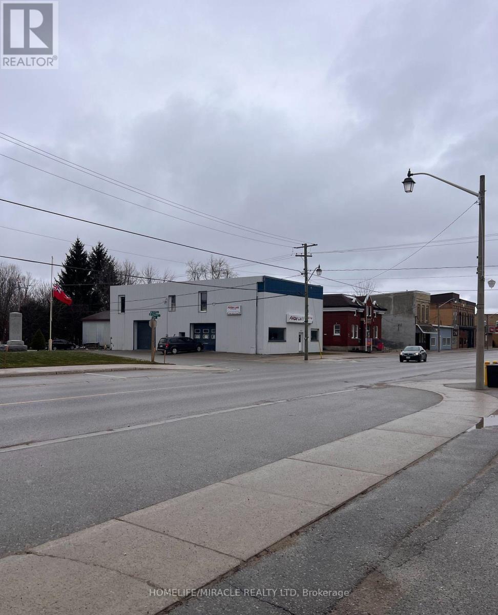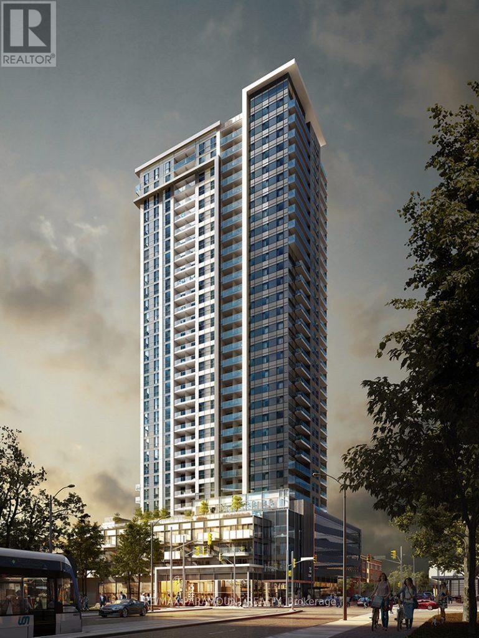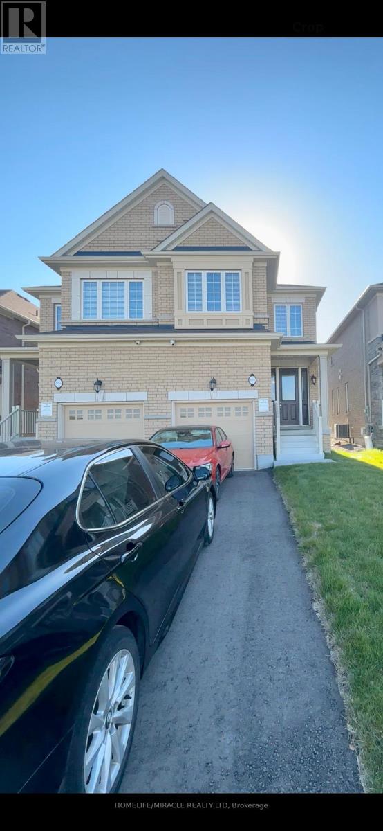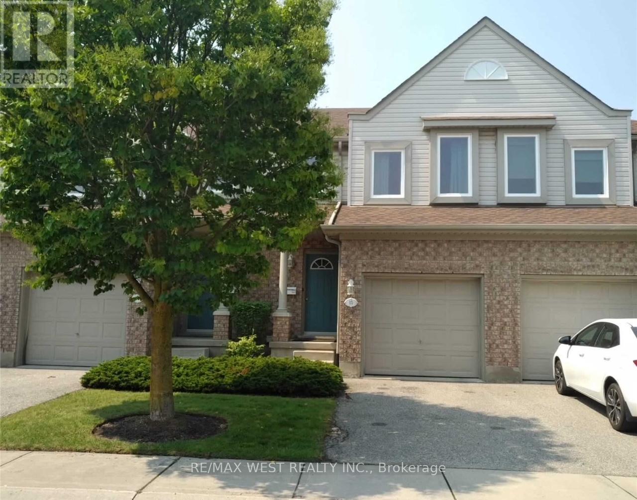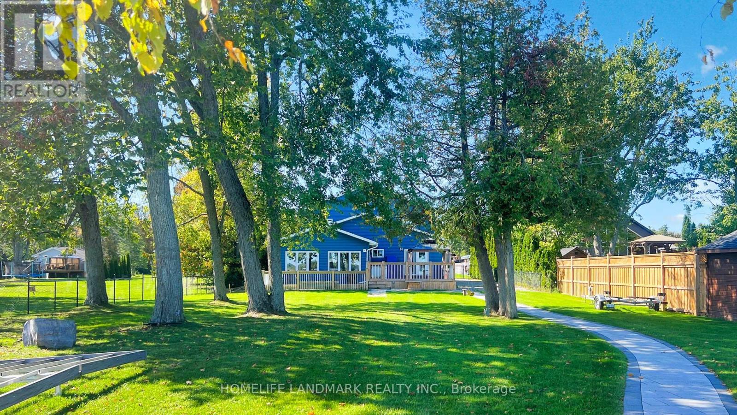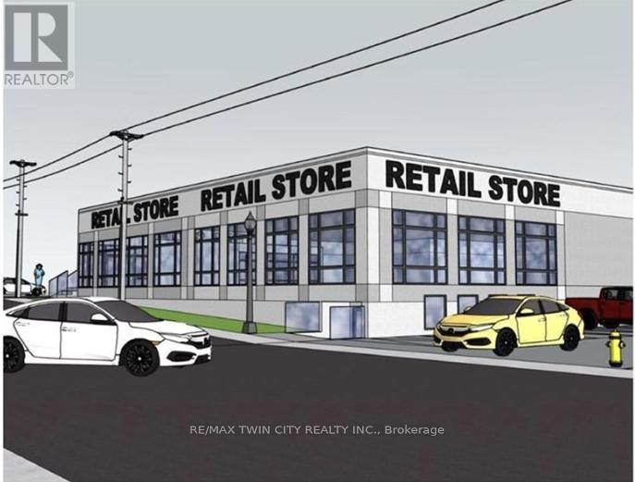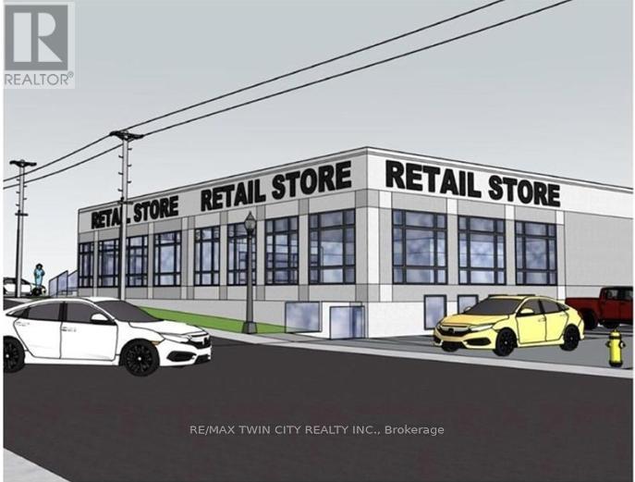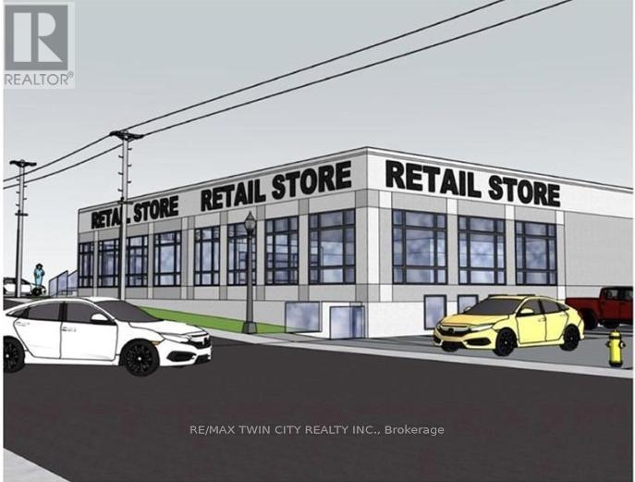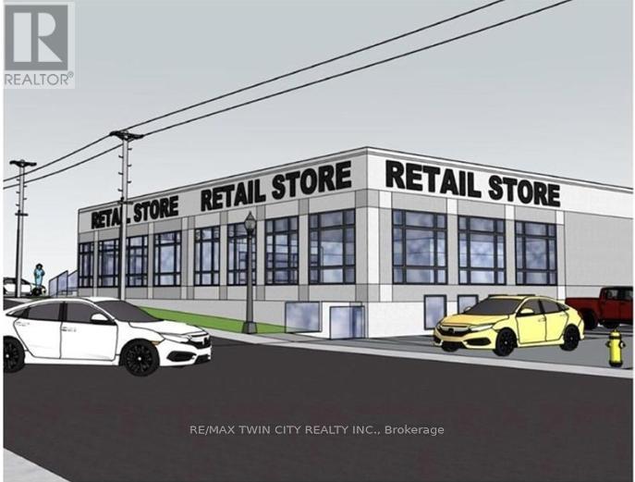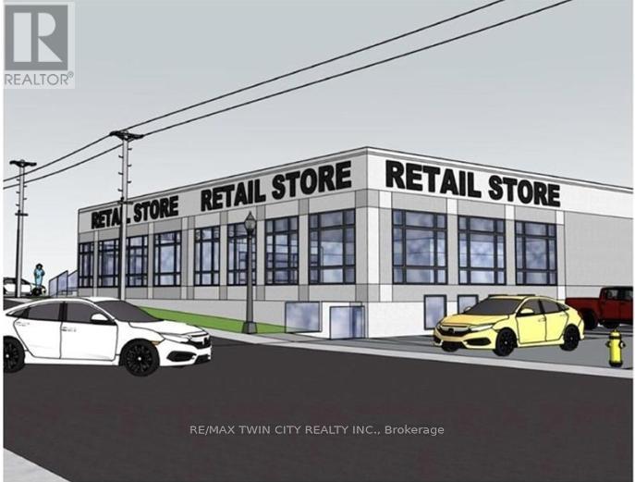10 Givins Street
Woodstock, Ontario
Two Separate Houses, Side by Side in downtown Woodstock Live in One and Rent the other, Extra Large Lot, Both Houses Fully Renovated in 2025, One unit ARU newly built in 2025, Main house is fully renovated, Furnace, AC, Stove, Washer & Dryer Brand new installed in 2025, Water heater owned installed in 2023. Second unit is equipped with new split unit heating and cooling. Wide Driveway can accomodate upto 6 cars. Both houses has new separate electrical panels installed 2025. ** This is a linked property.** (id:50886)
Century 21 People's Choice Realty Inc.
37 - 377 Glancaster Road
Hamilton, Ontario
Welcome to this bright and spacious 2-bedroom, 2-bathroom townhome nestled in a quiet and desirable Ancaster neighbourhood. Designed with both comfort and functionality in mind, this home wont disappoint! The main floor features a versatile multi purpose den, perfect for a home office, workout area, or cozy retreat, along with a large closet for ample storage. Upstairs, discover a stunning open-concept living space bathed in natural light from expansive windows and patio doors leading to a Juliet balcony. Entertain with ease in the upgraded kitchen, complete with stainless steel appliances, quartz countertops, pot lights, a breakfast bar that comfortably seats four, and a seamless flow into the dining area. The living room is equally inviting, featuring wide-plank hardwood floors and brilliant natural light by day, transitioning to warm, ambient lighting at night. The third floor offers an upgraded primary bedroom with a generous walk-in closet and a large window that fills the space with light. A spacious second bedroom also features a walk-in closet, offering plenty of room for guests, family, or additional office space. Convenient bedroom-level laundry adds modern practicality, while the main bathroom impresses with a double vanity and a sleek glass-enclosed shower. Ideally located just minutes from the vibrant Meadowlands shopping and dining district, highway access, and scenic nature trails, ensuring the perfect balance of urban convenience and peaceful surroundings. (id:50886)
RE/MAX Escarpment Realty Inc.
625 Turnberry Street
Huron East, Ontario
A free-standing commercial building offering over 1,200 sq. ft. of versatile space with a bright and open-concept floor plan. The layout provides flexibility for a variety of business uses and can be easily redesigned to suit your operational needs. Prime location at the high-traffic intersection of Turnberry & Flora Street in Brussels. Excellent visibility and exposure with high daily traffic counts, Complimentary zoning suitable for multiple business uses, Surrounded by amenities in a growing area and Onsite parking. Lease Details: $1,200/month TMI & utilities. (id:50886)
Homelife/miracle Realty Ltd
2909 - 60 Frederick Street
Kitchener, Ontario
Comes with a locker for extra storage and 1 parking, 2 Bed, 2 Full Baths, Unobstructed South West Views, 690 Sf+75 St Balcony, Modern Finishes: Quartz Counters, Pot Lights & 9' Feet Ceilings. Great Natural Light From The Balcony & Massive Floor-To-Ceilings Windows; Steps To The Ion Light Rail System, Transits, LRT At Door Step, Students are welcome (id:50886)
RE/MAX Paramount Realty
103 Picardy Drive
Hamilton, Ontario
Welcome to this beautifully designed, near-new semi-detached home that offers the perfectblend of style, comfort, & functionality. Boasting a thoughtful layout across two spaciouslevels, this home is ideal for families or those seeking extra space to work, relax, &entertain. Upstairs, youll find three generously sized bedrooms, including a luxuriousprimary suite with a free-standing tub & shower, along with a versatile media room perfectas a home theatre, playroom, study or even a bedroom! Downstairs features a light-filled &open-plan living space, complete with a sleek modern kitchen w/ quartz countertop, SSappliances, separate dining area, family room with a gas fireplace, & a separate living room providing multiple zones for relaxing & entertaining. High-quality luxury finishes &contemporary design elements throughout add to the homes fresh, welcoming feel. This home isready for you to move in & enjoy. (id:50886)
Homelife/miracle Realty Ltd
15 Roehampton Crescent
Guelph, Ontario
Ideal Location!!! Spacious 3+1 Bedroom townhome is ideal for first-time buyers or investors! The main floor features an open-concept layout with a spacious kitchen offering plenty of counter and prep space, a bright living and dining area with a walkout to the backyard, a convenient 2-piece powder room. Upstairs, you'll find a large primary bedroom with double closets, two additional generously sized bedrooms, and a full 4-piece bathroom. The finished basement adds even more living space with an additional room, a 3-piece bathroom, a cold cellar, and ample storage.Perfectly located for commuters and just steps from shopping, entertainment, and restaurants, this home offers comfort, convenience, and great value! (id:50886)
RE/MAX West Realty Inc.
208 Lakeshore Drive
Kawartha Lakes, Ontario
Welcome to your dream waterfront home at 208 Lakeshore Dr, Kawartha Lakes. Located on Pigeon Lake in Bobcaygeon, this meticulously crafted gem is a testament to opulent living, featuring soaring ceilings and large open windows, creating an ambiance of grandeur and openness. About 1.5 hours from GTA, this home offers its own private sandy beach and dock, with direct access to the Trent-Severn waterway. Step into the exquisite open-concept layout on main floor with two master suites with ensuite bathrooms, large living room with fireplace, the gourmet kitchen and island, and sunken sunroom with walls of windows. Two additional large bedrooms and a bathroom are on the second floor. Walk out onto the deck overlooking the waterfront with breathtaking panoramic views of the lake. This home is fully renovated with high end finishes throughout. Tons of new upgrades since last purchase, including new high end dock and boat rail systems 2023, new interlocks front and back 2023, new dehumidifier system 2023, new security system 2023, new toilets and additional shower 2023, new water treatment system 2024, new air conditioners and pumps 2025. Professionally landscaped and fully fenced for security. Double car garage has 200 amp service. Enbridge gas line to the property available for hook up. Fully furnished and move in ready, this architectural marvel offers privacy, stunning views, and resort living. (id:50886)
Homelife Landmark Realty Inc.
4 - 25 Church Street W
Woolwich, Ontario
Prime Commercial Lease Opportunity in Elmira An exciting opportunity is available in one of Elmiras most visible and high-traffic locations. This commercial property, zoned C1 for maximum flexibility, is currently undergoing modern renovations that will transform the space into a fresh and contemporary environment. The upgrades are designed to enhance both the interior and exterior, creating an inviting setting for retail, office, restaurant, fitness, medical, and a wide range of professional uses. A key advantage of this property is that it offers multiple unit sizes and configurations, making it adaptable to businesses both large and small. Its excellent street exposure provides outstanding visibility, while the thriving commercial corridor ensures consistent traffic and a supportive business environment. Leasing now allows tenants to secure space in this prime location as the renovations progress, with the opportunity to select a size and layout best suited to their needs. (id:50886)
RE/MAX Twin City Realty Inc.
3 - 25 Church Street W
Woolwich, Ontario
Prime Commercial Lease Opportunity in Elmira An exciting opportunity is available in one of Elmiras most visible and high-traffic locations. This commercial property, zoned C1 for maximum flexibility, is currently undergoing modern renovations that will transform the space into a fresh and contemporary environment. The upgrades are designed to enhance both the interior and exterior, creating an inviting setting for retail, office, restaurant, fitness, medical, and a wide range of professional uses. A key advantage of this property is that it offers multiple unit sizes and configurations, making it adaptable to businesses both large and small. Its excellent street exposure provides outstanding visibility, while the thriving commercial corridor ensures consistent traffic and a supportive business environment. Leasing now allows tenants to secure space in this prime location as the renovations progress, with the opportunity to select a size and layout best suited to their needs. (id:50886)
RE/MAX Twin City Realty Inc.
2 - 25 Church Street W
Woolwich, Ontario
Prime Commercial Lease Opportunity in Elmira An exciting opportunity is available in one of Elmiras most visible and high-traffic locations. This commercial property, zoned C1 for maximum flexibility, is currently undergoing modern renovations that will transform the space into a fresh and contemporary environment. The upgrades are designed to enhance both the interior and exterior, creating an inviting setting for retail, office, restaurant, fitness, medical, and a wide range of professional uses. A key advantage of this property is that it offers multiple unit sizes and configurations, making it adaptable to businesses both large and small. Its excellent street exposure provides outstanding visibility, while the thriving commercial corridor ensures consistent traffic and a supportive business environment. Leasing now allows tenants to secure space in this prime location as the renovations progress, with the opportunity to select a size and layout best suited to their needs. (id:50886)
RE/MAX Twin City Realty Inc.
1 - 25 Church Street W
Woolwich, Ontario
Prime Commercial Lease Opportunity in Elmira An exciting opportunity is available in one of Elmiras most visible and high-traffic locations. This commercial property, zoned C1 for maximum flexibility, is currently undergoing modern renovations that will transform the space into a fresh and contemporary environment. The upgrades are designed to enhance both the interior and exterior, creating an inviting setting for retail, office, restaurant, fitness, medical, and a wide range of professional uses. A key advantage of this property is that it offers multiple unit sizes and configurations, making it adaptable to businesses both large and small. Its excellent street exposure provides outstanding visibility, while the thriving commercial corridor ensures consistent traffic and a supportive business environment. Leasing now allows tenants to secure space in this prime location as the renovations progress, with the opportunity to select a size and layout best suited to their needs. (id:50886)
RE/MAX Twin City Realty Inc.
5 - 25 Church Street W
Woolwich, Ontario
Prime Commercial Lease Opportunity in Elmira An exciting opportunity is available in one of Elmiras most visible and high-traffic locations. This commercial property, zoned C1 for maximum flexibility, is currently undergoing modern renovations that will transform the space into a fresh and contemporary environment. The upgrades are designed to enhance both the interior and exterior, creating an inviting setting for retail, office, restaurant, fitness, medical, and a wide range of professional uses. A key advantage of this property is that it offers multiple unit sizes and configurations, making it adaptable to businesses both large and small. Its excellent street exposure provides outstanding visibility, while the thriving commercial corridor ensures consistent traffic and a supportive business environment. Leasing now allows tenants to secure space in this prime location as the renovations progress, with the opportunity to select a size and layout best suited to their needs. (id:50886)
RE/MAX Twin City Realty Inc.

