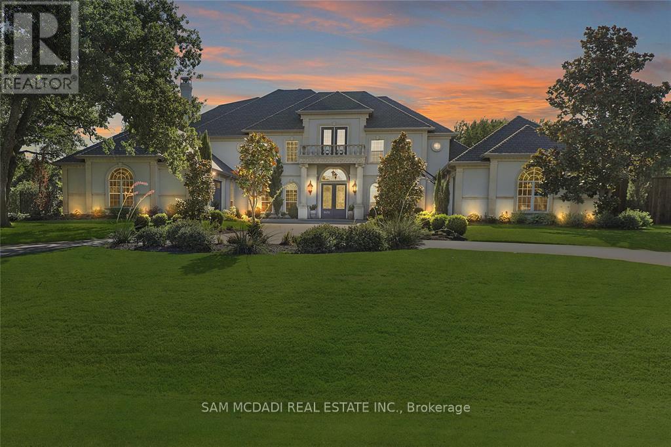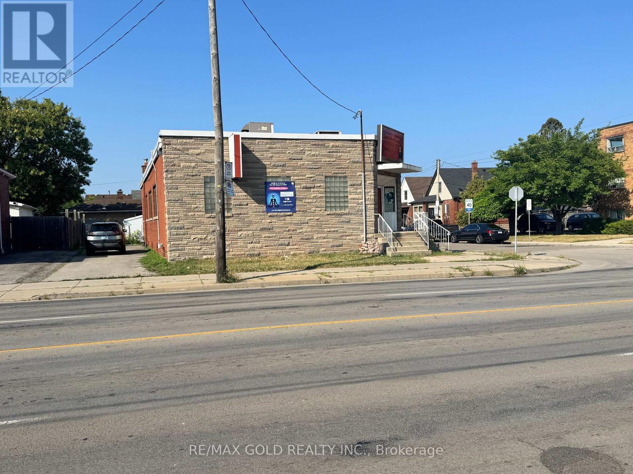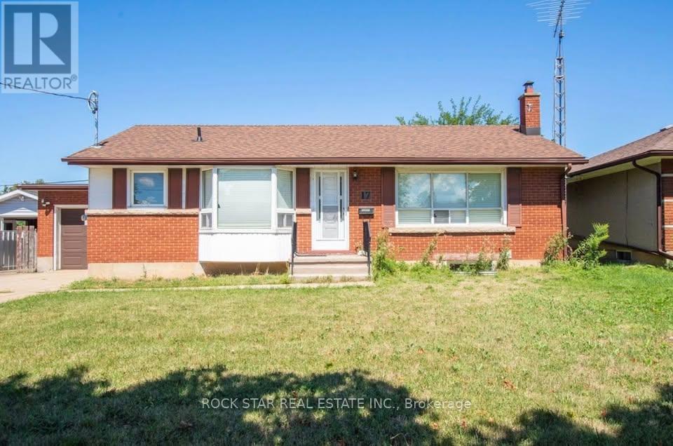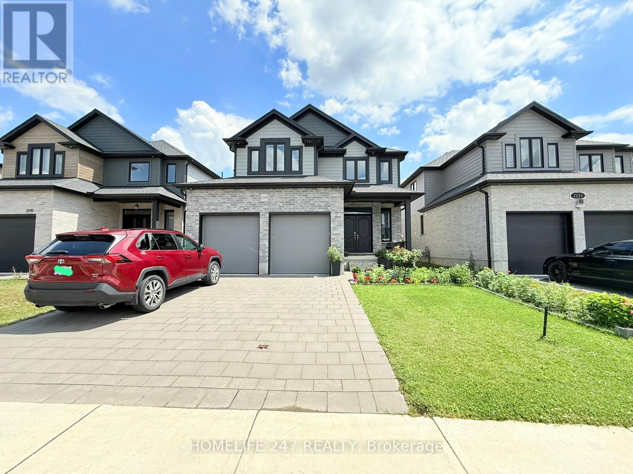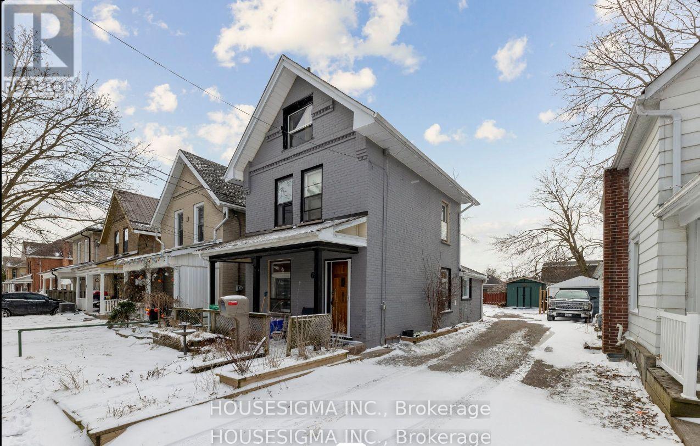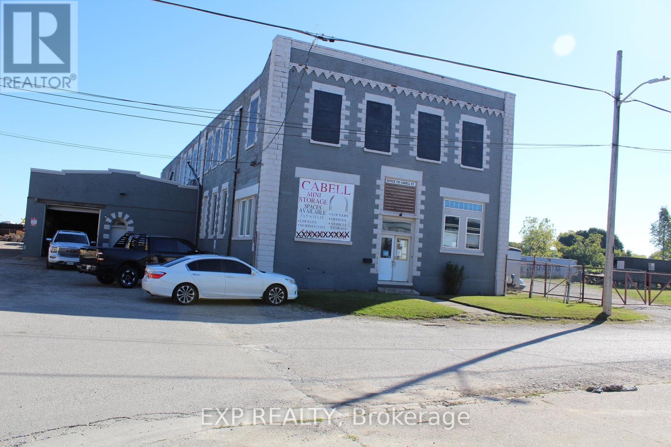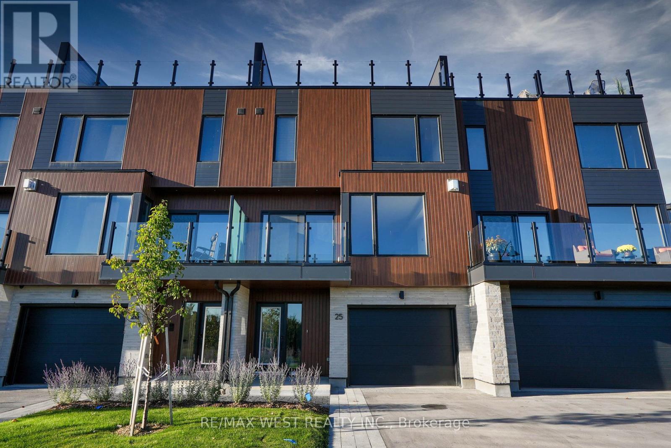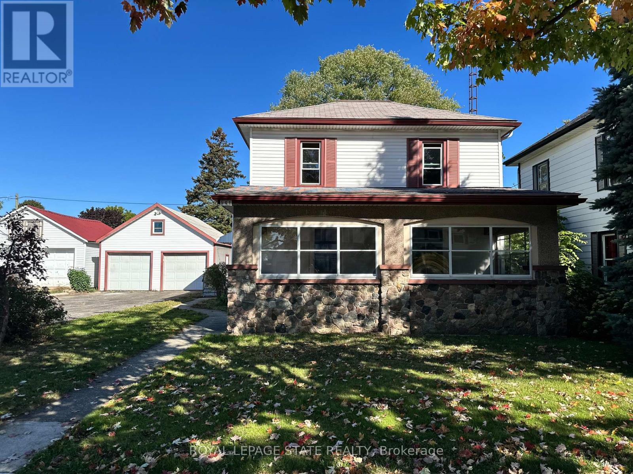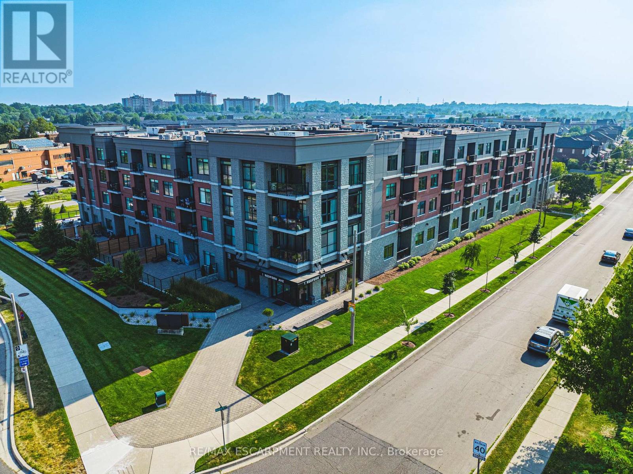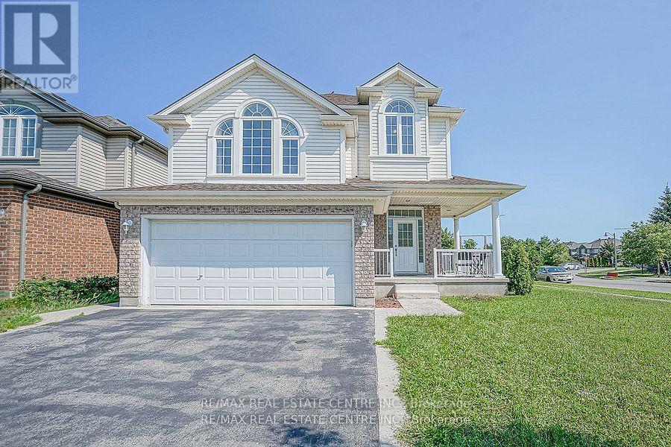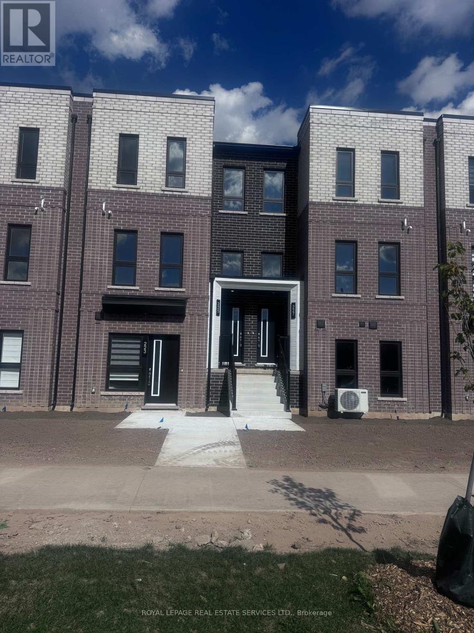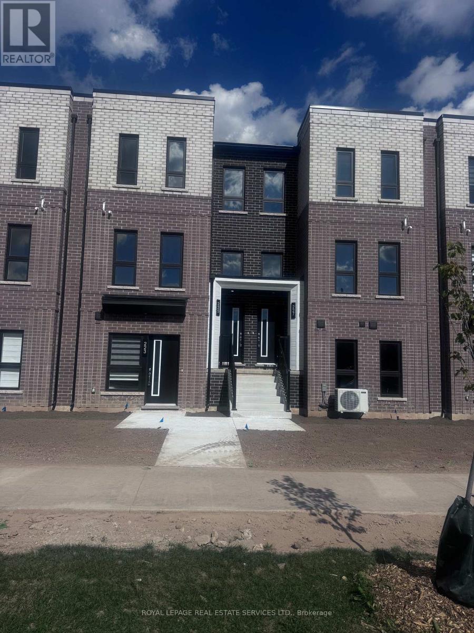0 Mitchell Road
Belleville, Ontario
Attention Developers And Investors Only Minutes To Belleville Urban Area. Description 24.828 Acres Of Flat Land With 1344' Road Frontage On Mitchell Rd & 549.83 Frontage On Airport Pkwy. The Area Is A Combination Of Accessory Farms Use, PA Use Residential, Estate Residential Use, Hamlets, Future Proposed Hwy 401 Corridor Off The Central Expressway Between Toronto And Montreal With Ottawa Only 3 Hours On Hwy 401 W And Only 1.5 Miles To Industrial Park To The West. Extras: The Entire Landholding Has Been Herbicide / Pesticide-Free. Severances Granted Had Wells Drilled Over 14 GPM With Sufficient Quantity And Quality Of Water To Meet. (id:50886)
Sam Mcdadi Real Estate Inc.
1441 Barton Street E
Hamilton, Ontario
Excellent Opportunity to Own Property on Prime Corner Location on Barton St E. Professionally Finished Ground Floor and Basement, Main Floor has Main Hall and an Office, Basement has two One Large Hall and a Meeting Room, Two Public Washrooms, One Private Bathroom, Two Entrances to the Property from Barton Rd & Tragina Ave, Parking in back of the Property, Currently Used as a Temple. Zoning permits many Uses such as Day Care Nursery, Retirement Home, Emergency Shelter, Residential Care Facility, School, College, University, Temple, Church, Masjid, Gurughar, Seminary, Multiple Family Dwellings (One/Two/Three Family Homes) and Many more uses available. Easily Accessible, Public Transport on Footsteps, Few minutes to Red Hl Vly Pkwy, QEW. (id:50886)
RE/MAX Gold Realty Inc.
Lower - 17 Ridgeview Avenue
St. Catharines, Ontario
Bright And Modern 2-Bedroom Basement Apartment Available November 1st In A Quiet, Family-Friendly Neighbourhood. Offering Approximately 800 Sq. Ft. Of Updated Living Space With Excellent Ceiling Height And A Private Side Entrance, This Apartment Provides Both Comfort And Convenience. The Open-Concept Kitchen And Living Area Features Stainless Steel Appliances, Including Fridge, Stove, And Dishwasher. Two Spacious Bedrooms, A Full Bathroom With A Large Vanity, And Shared Laundry Complete The Unit. Additional Features Include Two Driveway Parking Spaces, Shared Garage Storage, And Access To Both The Front And Back Yards. Ideally Located Just Minutes From Major Shopping Centres, Fitness Facilities, Parks, And With Quick Access To The QEW. (id:50886)
Rock Star Real Estate Inc.
2149 Tokala Trail
London North, Ontario
Welcome to this meticulously cared-for home in a highly sought-after London North west community. Enjoy hardwood floors through out the house, a main floor laundry, and an open-concept kitchen with a walk-in pantry, high-end appliances, and quartz countertops. The living room features a cozy fireplace, and a new 2024 deck leads to a huge backyard. Upstairs, find four generous bedrooms, including a primary with a 5-piece en-suite and walk-in closet. Steps from Sir Arthur Currie Public School, Foxfield Public Park, Sunningdale Golf Course, and Hyde Park Shopping Plaza.Don't miss this exceptionally maintained and functional home! (id:50886)
Homelife 247 Realty
635 Brown Street
Peterborough, Ontario
Welcome to this charming and well-maintained 3-bedroom home, ideally located in the heart of town. Whether you're an investor or a homeowner, this property offers exceptional versatility. Currently tenanted and generating rental income, it practically pays for itself, or it can be delivered with vacant possession for those looking to move in. Close to all major amenities, this is a smart opportunity you won't want to miss! (id:50886)
Housesigma Inc.
720 Cabell Street
London East, Ontario
Unlock the full potential of this prime commercial property located in East London. Sitting on a generous lot, 720 Cabell Street offers investors and developers a rare opportunity to capitalize on strong market demand for storage, service, and light-industrial space. Currently being used as a Mini Storage facility and a few office on the main floor . When you buy the building you can continue with the Mini storage or change the use. Permitted Uses Under LI1 (Light Industrial 1)In the LI1 variation, the following uses are expressly permitted (subject to compliance with the by-laws general provisions, regulations, setbacks, etc.): City of London a) Bakeries b) Business service establishments c) Laboratories d) Manufacturing and assembly industries e) Offices supportf) Paper and allied products industries (excluding pulp and paper, asphalt roofing) g) Pharmaceutical and medical product industries h) Printing, reproduction and data processing industries i) Research and development establishments j) Warehouse establishment k) Wholesale establishments l) Custom workshop m) Brewing on premises establishments n) Service trades o) Existing self-storage establishments (i.e. those already in place under certain conditions) p) Artisan workshop q) Craft brewery (id:50886)
Exp Realty
25 - 117 Sladden Court
Blue Mountains, Ontario
Luxury living without all the work! This stunning 2400 sq ft townhouse has it all! Backing on to the greens at the Lora Bay Golf Course with Majestic views of Georgian Bay This unit doesn't lack anything including clubhouse access, shared private beach access, pool and exercise room, library and golf shop. Inside there are 4 large bedrooms, 3 large terrace areas as well measuring 21x12, 21x6 and a covered portion at 21x10 with views of everything. Double attached garage for all the toys and plenty of space and upgrades throughout . This unit must be seen to be appreciated. Some photos are VS staged. (id:50886)
RE/MAX West Realty Inc.
541 Broad Street E
Haldimand, Ontario
Spacious two-storey century home offering curb appeal and endless potential! Set on a generous lot with detached two-car garage featuring bonus loft area, this property is ideal for those looking to invest or customize a home to their own taste. The exterior features a charming mix of stone and siding with a large enclosed front porch, perfect for enjoying morning coffee or extra living space. Inside awaits a blank canvas, ready for your unique vision! Front foyer boasts original woodwork, and antique front door. Convenient location close to amenities, schools, and parks. Bring your ideas and make this home shine again! Note: Front porch and cellar/utility not included in square footage. (id:50886)
Royal LePage State Realty
317 - 1 Redfern Avenue
Hamilton, Ontario
Welcome to exceptional living in Hamiltons highly sought-after Mountview neighbourhood, where contemporary design meets everyday comfort. This beautifully appointed 2 bedroom, 2 bathroom condo offers an airy open-concept layout with stylish finishes throughout. The modern kitchen boasts sleek cabinetry, stainless steel appliances, and a breakfast bar that flows seamlessly into the spacious living and dining area ideal for entertaining or relaxing at home. The primary suite features a walk-in closet and private ensuite, while the second bedroom provides flexible space for guests or a home office. Step out to your private terrace with southern exposure and enjoy tranquil views. Residents enjoy premium amenities including a fitness centre, theatre, games room, party lounge, and outdoor BBQ area. Perfectly located near scenic trails, waterfalls, parks, shops, and transit, this home offers the ultimate blend of comfort, convenience, and elevated condo living on the Hamilton Mountain. (id:50886)
RE/MAX Escarpment Realty Inc.
39 Mcarthur Drive
Guelph, Ontario
In the south end of Guelph, Westminster Wood community, great for commuters. This home features beautiful nature oak hardwood through-out, great for commuters. Bright & spacious. The large kitchen has a huge pantry, stunning granite counter and large dinette area. the combined Living/Dining room give you a lot option for furniture layout, Located upstairs is a gorgeous family room with soaring cathedral ceiling and a gas fireplace. The master feature a large walk-in closet and deluxe ensuite. The two other bedrooms are spacious. The basement is completely finished with a separate entrance. Outside you will find a deck and lovely perennial gardens. The full double garage for easy parking. This home is move than 2200 square feet. This does not include the basement. large windows, central air & central vac, Great value, don't wait! (id:50886)
RE/MAX Real Estate Centre Inc.
225 Burke Street
Hamilton, Ontario
Brand-New Stacked Townhome by Award-Winning New Horizon Development Group Welcome to modern living at its finest. This beautifully designed 3-bedroom, 2.5-bathroom townhome features stylish, functional space tailored for contemporary lifestyles. Enjoy a bright, open-concept layout featuring quartz countertops, pot lights in both the kitchen and living room, and durable vinyl plank flooring throughout.The principal bedroom includes a private 3-piece ensuite, while a spacious 160 sq ft terrace provides the perfect outdoor escape. Additional highlights include a single-car garage with garage door opener and ample storage. Located just minutes from the vibrant heart of downtown Waterdown, you'll enjoy easy access to boutique shops, top-rated dining, and scenic hiking trails. Commuters will appreciate proximity to major highways and Aldershot GO Station, offering direct routes to Burlington, Hamilton, and Toronto. (id:50886)
Royal LePage Real Estate Services Ltd.
227 Burke Street
Hamilton, Ontario
Brand new, never-lived-in 3-bedroom, 2.5-bath stacked townhome built by award-winning New Horizon Development Group. This modern, open-concept home features quartz countertops, pot lights in the kitchen and living room, and stylish vinyl plank flooring throughout. The spacious primary bedroom includes a private 3-piece ensuite, while the large 160 sq ft terrace offers ideal outdoor space for relaxing or entertaining. Additional highlights include a private single-car garage with garage door opener and ample storage. Located minutes from downtown Waterdown, close to shops, restaurants, trails, and transit, with quick access to major highways and Aldershot GO Station. Move-in ready and perfect for first-time buyers, investors, or downsizers seeking modern living in a prime location. (id:50886)
Royal LePage Real Estate Services Ltd.

