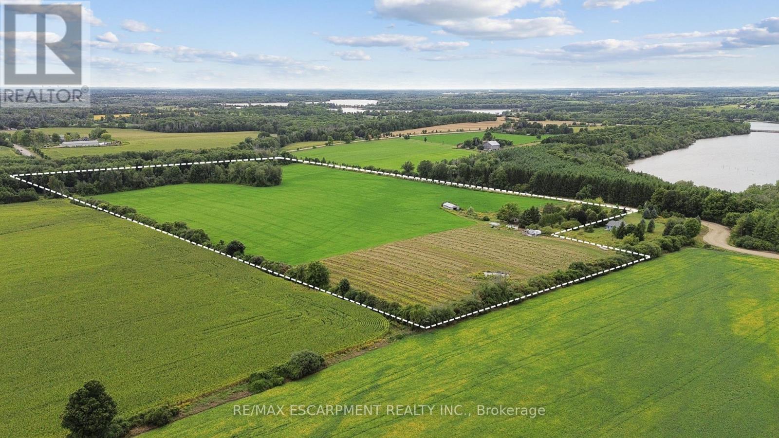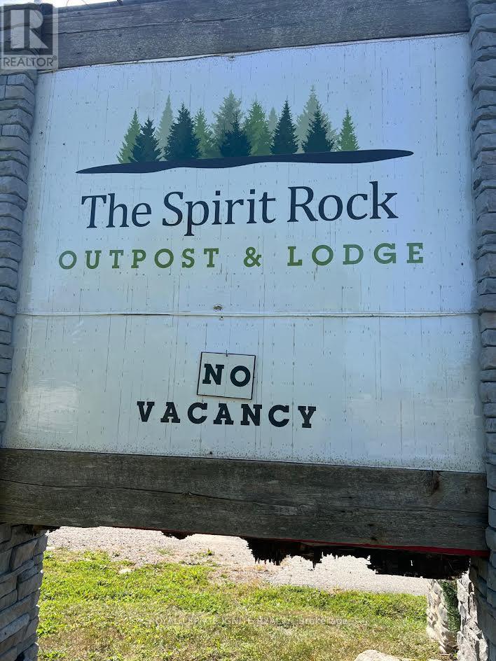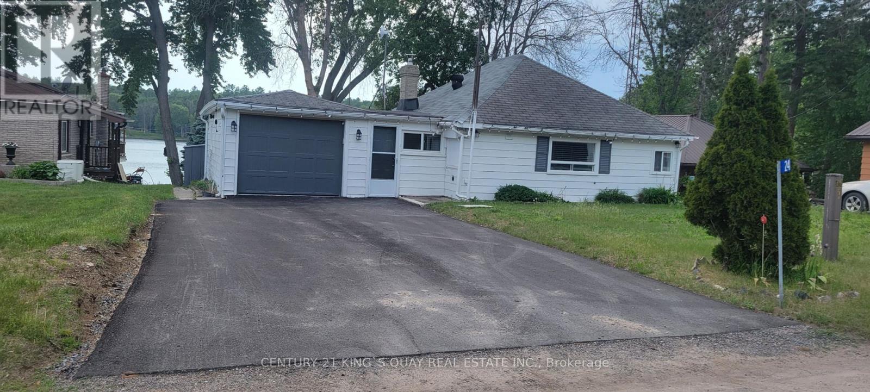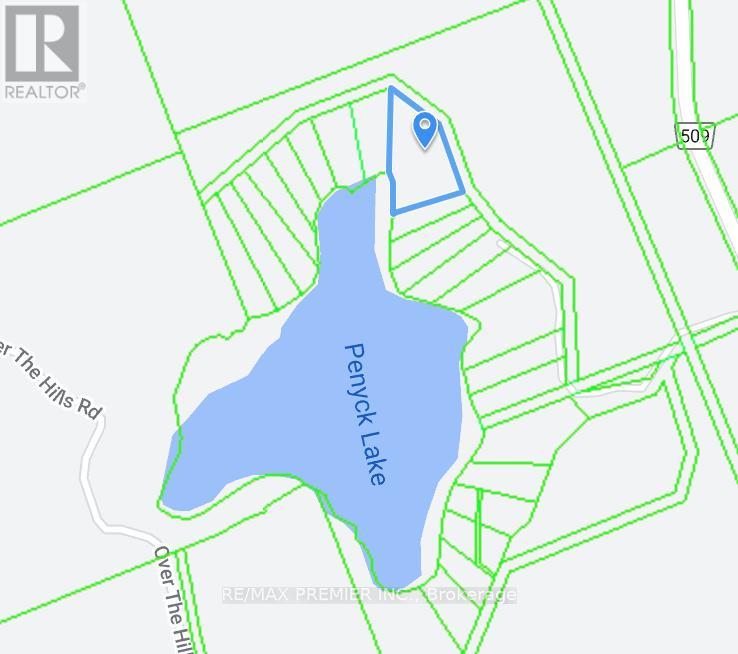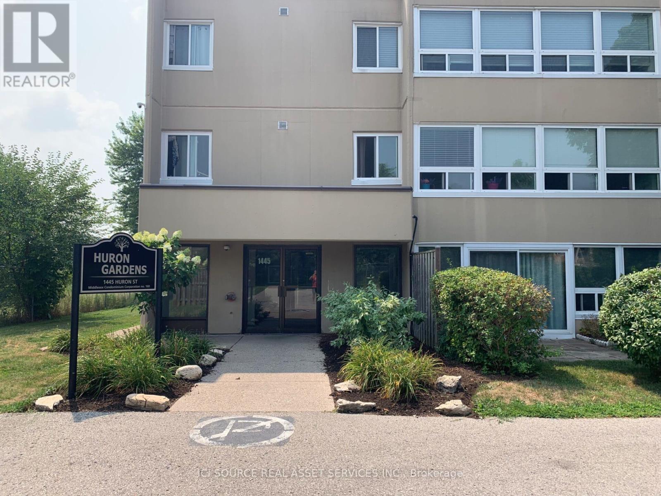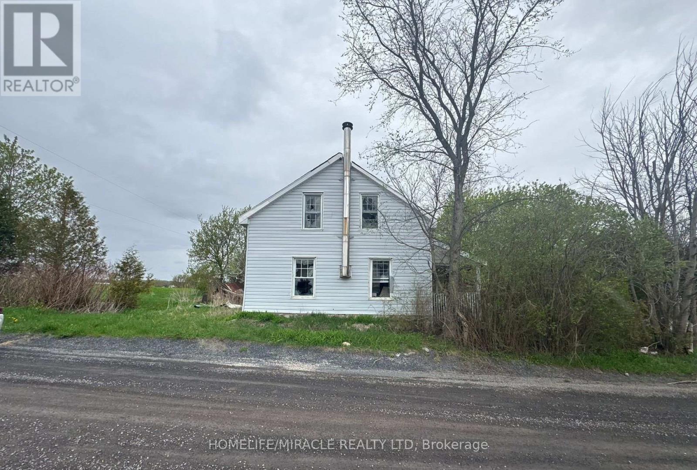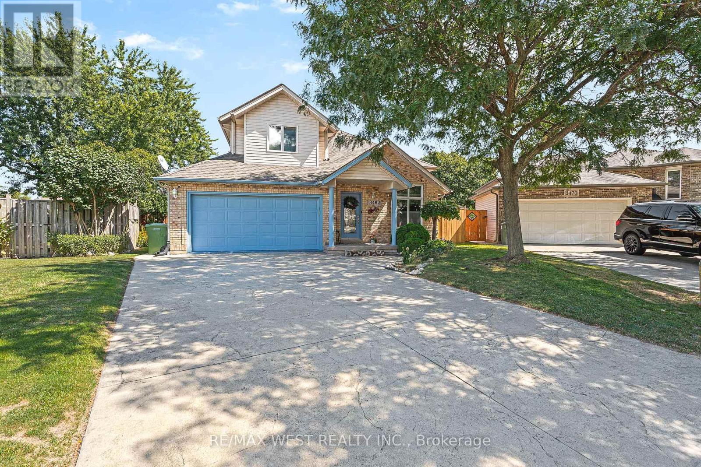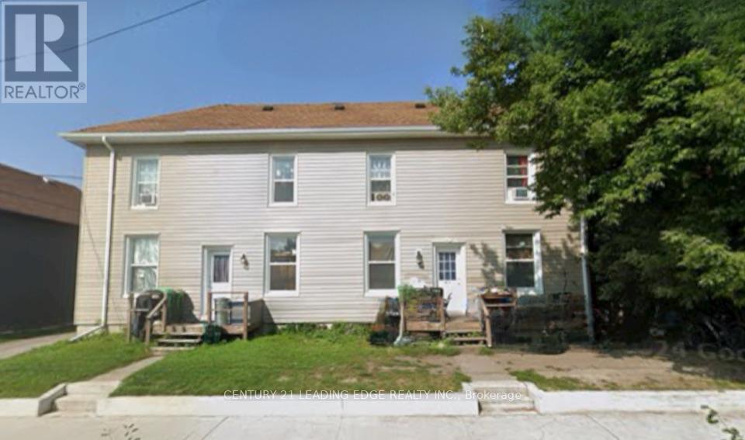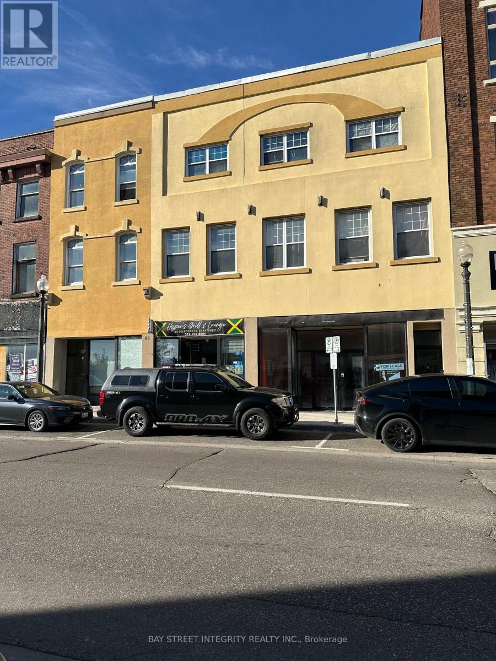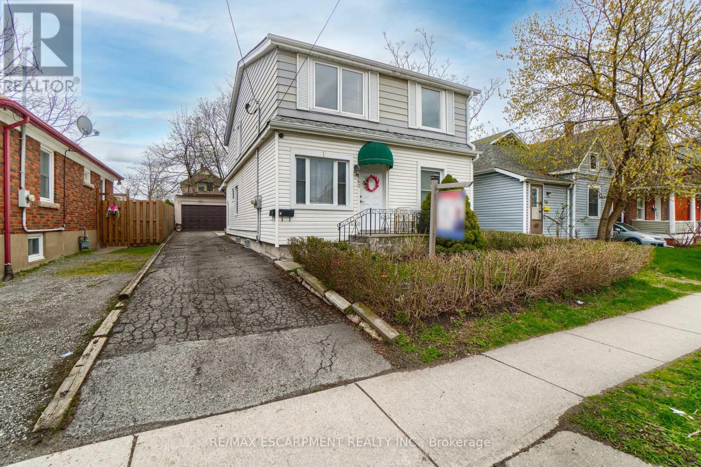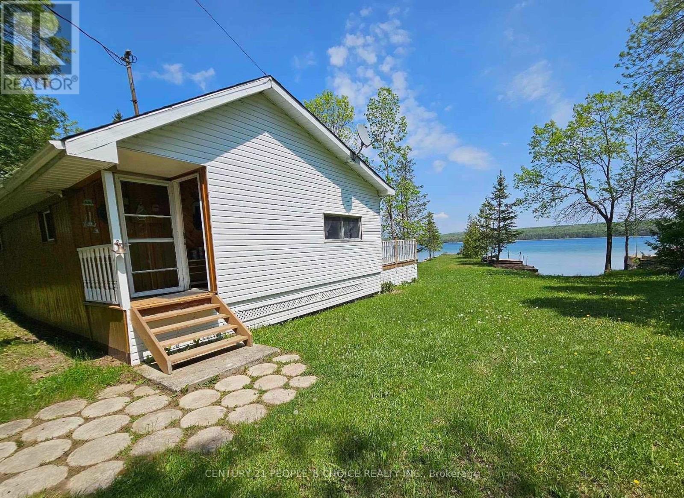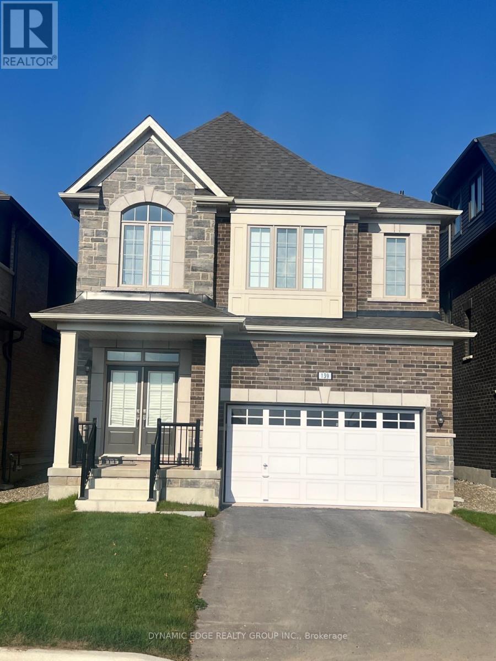8033 Sideroad 10
Guelph/eramosa, Ontario
Investor alert: 44.84 acres of prime sandy loam agricultural land with multiple income streams and future upside. Located just outside the city limits, this unique Guelph/Eramosa opportunity combines cash flow today with long-term land value appreciation. Set on a gently rolling landscape with stunning views, open fields, mixed bush, and daily breathtaking sunsets, this property borders Guelph Lake - literally just across the road. Enjoy watching local wildlife roam freely while standing on land thats both serene and income-producing. The parcel includes: Workable arable land (rented annually for crop income), A well-established Saskatoon berry patch with strong harvest yield, Two rented billboard signs for recurring passive revenue, A self-contained 2-bedroom in-law suite/apartment with separate entrance, A main home featuring 2 bedrooms and 2 bathrooms, Double garage + long private driveway with ample parking, Outbuildings for equipment storage. Serviced by well, septic, and propane, and zoned agricultural, this property offers privacy, stability, and flexible income generation. Bonus - You can live the country lifestyle while staying just minutes from Guelph, with direct access to trails, and conservation lands nearby. Whether you're buying to hold, develop, or harvest its income potential - this land performs now and appreciates over time. (id:50886)
RE/MAX Escarpment Realty Inc.
877 Berford Street
South Bruce Peninsula, Ontario
Outstanding investment opportunity in the heart of Wiarton, gateway to the Bruce Peninsula! Situated on 1.6 acres with prime frontage on Berford Street, this versatile commercial property combines multiple income streams: an 11-room operating motel, an Outpost Lodge retail shop offering fishing and hunting gear, bait, ice cream and cold drinks, plus a café currently serving Indian curries and meals. A spacious 3-bedroom residence is also included, ideal for owner-operators or rental income. The location offers exceptional year-round appeal. Steps from Georgian Bay for canoeing, kayaking, and boating, near Bruce Trail access points for hiking, snowmobiling routes, and close to ancient caves, Sauble Beach, and on the way to Tobermory. A strong draw for both seasonal tourists and year-round travellers. The café historically operated as a popular family-style diner in the 1980s, serving classic Canadian fare such as breakfasts, burgers, sandwiches, pasta plates, and homestyle dinners, a concept that could easily be reintroduced. The property previously held an LLBO license, offering an opportunity to bring back liquor service. With ample space, there is significant growth potential, including the reintroduction of outdoor summer tent accommodations that were once a unique attraction for adventure-seeking tourists. This is a rare chance to acquire a diversified hospitality business with solid existing operations and abundant upside potential. Whether continuing the current model or expanding services, the opportunities are endless in one of Ontario's most sought-after recreational destinations. (id:50886)
Royal LePage Ignite Realty
24 Cosy Cove Lane
Tweed, Ontario
Lakefront Cottage. Fully Renovated From A To Z. Move in Ready! Imagine Working From Home In This Spectacular View. Amazing Renovated Cottage Three (3) Bedrooms, One (1) Bathroom, One (1) Kitchen/Dining Room, And Living Room. All Utilities Extra. Fully Furnished. Located in Cost Cove/Stock Lake. Short-term Rentals are Okay. (id:50886)
Century 21 King's Quay Real Estate Inc.
00000 Penyck Lane
Frontenac, Ontario
Fantastic Opportunity to Build Your Dream Cottage on This 4+ Acre Waterfront Land! This Property Boasts Mature Trees and Privacy. 235 ft of Shoreline. Located 10 Mins Drive From The Trans Canada Highway. Within Three Hour Drive to Toronto And Less Than One Hour To Ottawa. It Is a Hidden Gem In The Foot Hills Of The Canadian Shields. (id:50886)
RE/MAX Premier Inc.
110 - 1445 Huron Street
London East, Ontario
This entirely renovated 2 bedroom 1 bathroom end unit condo is located on the ground floor and has access to a patio and partially fenced green space. Ideal opportunity for affordable home ownership or a smart investment. Close to Fanshawe College, Stronach Arena Community Centre, Norm Aldridge Field and other key amenities. Condo features new kitchen, bathroom, flooring, light fixtures, baseboard heaters and paint. Living and dining area is open concept and filled with natural light from large windows and patio door. Ample in-unit storage with laundry connections. Property has controlled entry and ample parking. Hot and cold water included in condo fee.*For Additional Property Details Click The Brochure Icon Below* (id:50886)
Ici Source Real Asset Services Inc.
21067 Conc 9 Road
South Glengarry, Ontario
Not your average cookie-cutter flip this is a true, hand-built 3-bedroom(As per MPAC) log home, sold as-is, where-is. It needs work, but for the right investor or DIYer, its a rare chance to unlock serious upside. With authentic log construction, and undeniable character, this property is begging to be transformed into a premium short-term rental, rustic retreat, or high-margin resale. No frills, no fluff just raw potential and a blank slate for someone who knows how to capitalize. Opportunities like this don't come around often and when they're gone, they're gone. (id:50886)
Homelife/miracle Realty Ltd
3462 Treeline Court
Windsor, Ontario
Bright & spacious 4 bedroom (3+1) detached home with LEGAL BASEMENT apartment. Very unique mortgage helper property. Main floor primary Bedroom with walk in closet for your convenience. Family oriented -one of the best location, Forest glade/Banwell area. No traffic, court street kids pay without any traffic. Just minutes from the next star energy/ LG battery factory and highway . Very big deck with gazebo with direct kitchen access. Outdoor Pool is perfect for entertaining and relaxing . Pie shaped lot nearly 100 ft wide at the back, offering a huge backyard oasis. Separate entrance to LEGAL basement , build in 2023, a large bright living space and new kitchen, new appliances and basement has own Washer/ Dryer. Double upgraded attached Garage & Extra Long Driveway for 4 car parking. Extra washer and dryer in the garage for main floor. enjoy a bright open layout, a massive backyard, and one of Windsor 's best family friendly locations. Furnace 2023, Heat pump 2023. Main Floor kitchen 2023 (id:50886)
RE/MAX West Realty Inc.
185-187 Bethune Street
Peterborough, Ontario
Self contained Purpose Built Four Plex. Two-1 Bedroom units on main level with access to basement. Two-2 Bedroom units on second level. Brick structure with vinyl siding covering. Plenty of Parking. Fully Tenanted with annual gross income of $59,200. Close to amenities, minutes walk distance to transit, grocery store, restaurants, waterfront, Trans Canada Trail and parks. Approx. 7 minutes drive the Regional Hospital. Recent area improvements by City include road, sidewalk and landscaping. Peterborough is the largest City in the Kawartha Region and serves as its major hub for business, education (Peterborough University), culture, healthcare within access to many lakes and water systems. Showings are by appointment only through brokerage office and require minimum of 24 hours notice. (id:50886)
Century 21 Leading Edge Realty Inc.
1 - 88 Colborne Street
Brantford, Ontario
Newly Renovated 2-bedroom Apartment Offers Modern Finishes, Upscale Amenities And Convenience.This urban-style Apartment is the ideal choice for those seeking a contemporary living experience in downtown Brantford. Close to Laurier University, The Sanderson Centre, YMCA, Harmony Square and walking distance to the Grand River. (No Smoking as per owner & Pets Restricted by Owner). (id:50886)
Bay Street Integrity Realty Inc.
160 Welland Avenue
St. Catharines, Ontario
A rare opportunity in St. Catharines! This well-kept duplex offers both affordability and flexibility, making it ideal for multi-generational families, first-time buyers, or investors seeking steady rental income. This property provides exceptional value in today's market. Each unit has its own entrance, offering privacy and convenience whether you choose to live in one and rent the other, host extended family, or lease both units for income. The layout is practical and efficient, with bright living spaces, full kitchens, and comfortable bedrooms. The home is in solid condition, meaning you can move in or start renting right away. Adding to the appeal is ample parking and a detached 3-car garage - a rare find that provides storage, workshop potential, or even an additional rental income stream if leased separately. Located in a diverse and growing neighbourhood, this property is close to schools, public transit, shopping, and community amenities. Within minutes you'll find local grocery stores (including halal and international options), places of worship, and family-friendly parks. It's a setting that offers both connection and convenience. For buyers new to the market, this duplex presents an opportunity to build equity while enjoying the financial support of a rental unit. For investors, St. Catharines continues to attract strong rental demand thanks to its affordability compared to the GTA, making this a smart long-term hold. With space, versatility, income potential, and a price that works, this is more than just a property - it's a chance to create a home, grow a family, or build an investment future. Don't miss it! (id:50886)
RE/MAX Escarpment Realty Inc.
123 Waterview Lane
Assiginack, Ontario
CALLING ALL INVESTORS!!! Welcome to 3 Bedroom Waterfront Detached Cottage located in Manitoulin Island. This Property features .59 Acres of land, 2 Bedrooms + Spacious Loft, Full Kitchen, 3pc Washroom, Woodstove Fireplace, Open-concept Living Room & Dining Room walk-out to a Huge Patio Deck, overlooking a Beautiful View of the water; 1 Bunkie w/ window AC; Workshop/Shed; Septic System; Spacious Dock; Tons of Parking Space; Very Close to Rainbow Ridge Golf Course, Manitowaning East Municipal Airport, Chi-Cheeman Ferry Terminal, Playground, Shopping, etc.. Relax & enjoy the awesome beauty of crystal-clear water & fresh air! Great for Airbnb Investment! Enormous Land with so much Potentials. (id:50886)
Century 21 People's Choice Realty Inc.
139 Henshaw Drive
Erin, Ontario
Welcome to the Town of Erin and view this brand NEW spacious 4-Bedroom, 4-Bathroom Detached House with brand new stainless steel appliances. Perfect To LIVE or to INVEST as property is currently leased out with reliable and creditable tenants who can be assumed by new owners. The separate basement entrance built by the builder is a perfect opportunity to grow your investment! This stunning home offers generous living space and an excellent light color palette, making it perfect for families. Very conveniently located with only 25 minutes to Caledon, Brampton, Guelph, and Georgetown. Do not miss this opportunity to enjoy a country lifestyle with all the amenities from the city, like shopping, dining, and entertainment. (id:50886)
Dynamic Edge Realty Group Inc.

