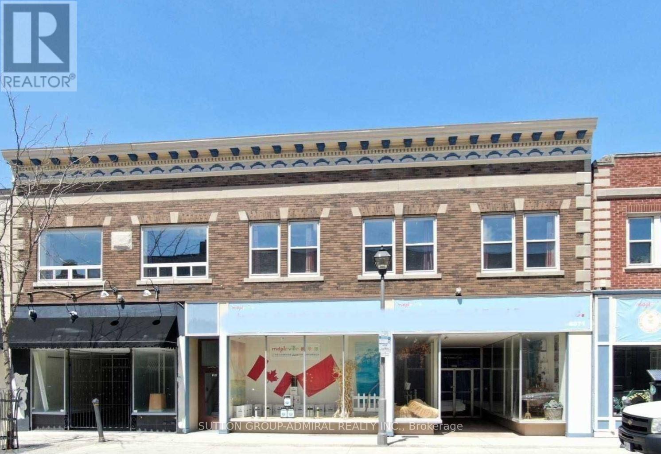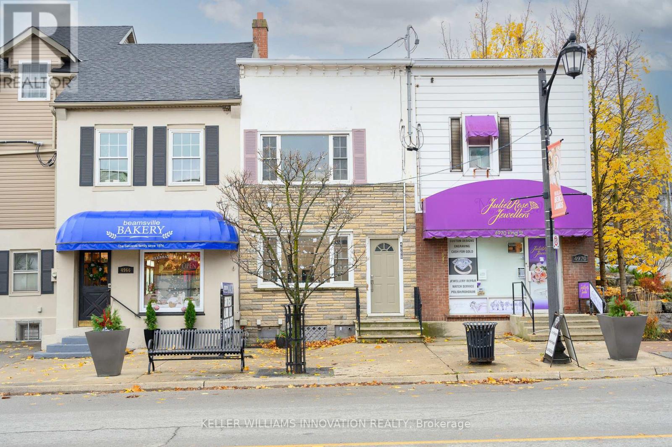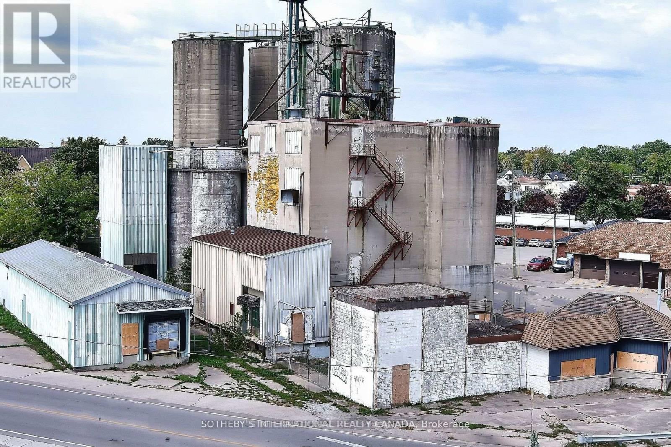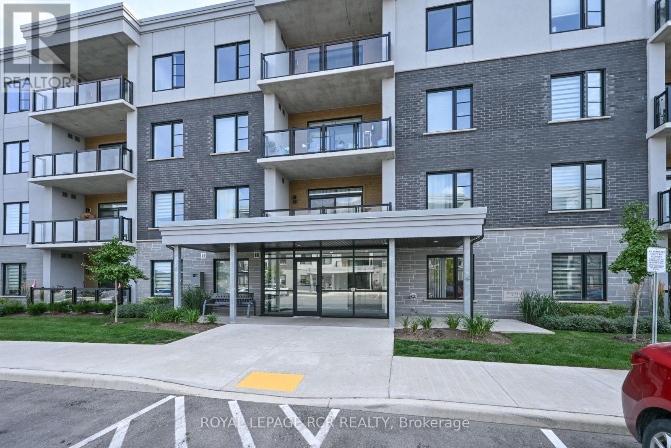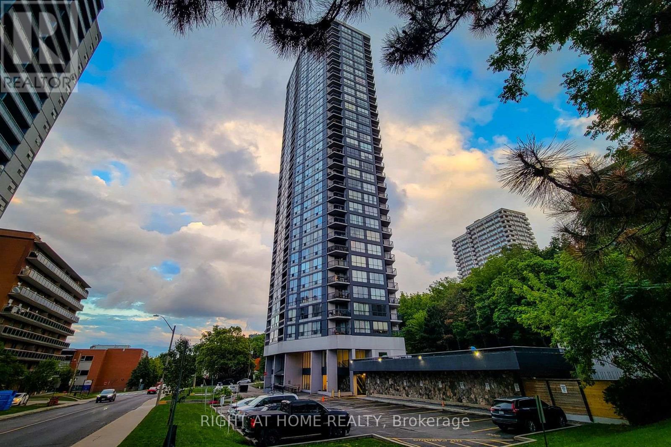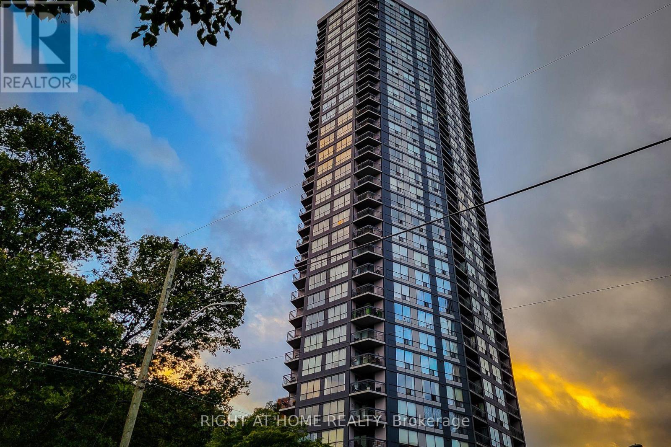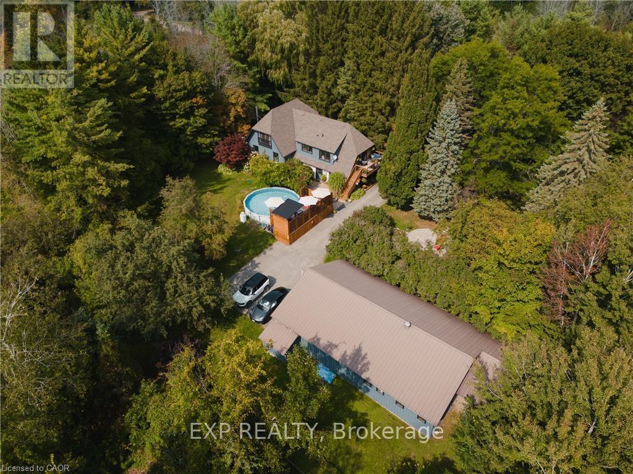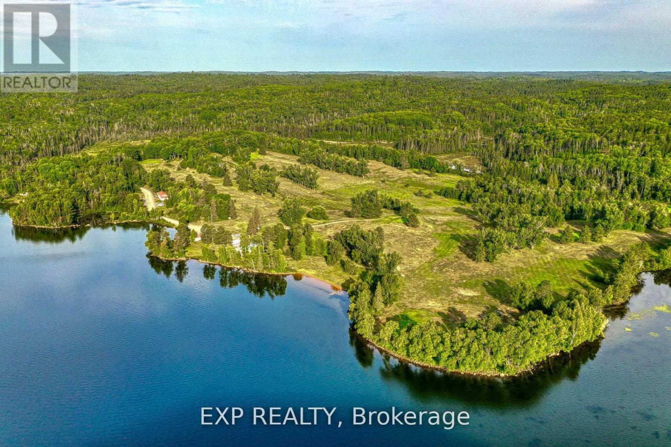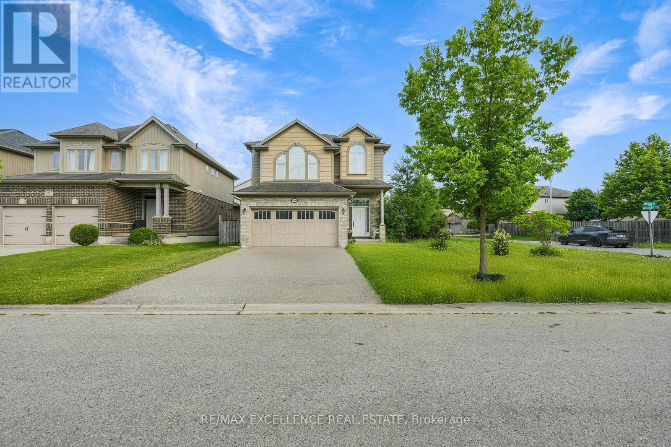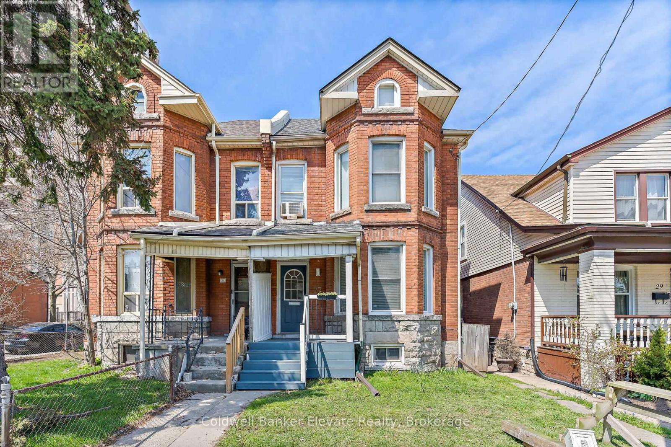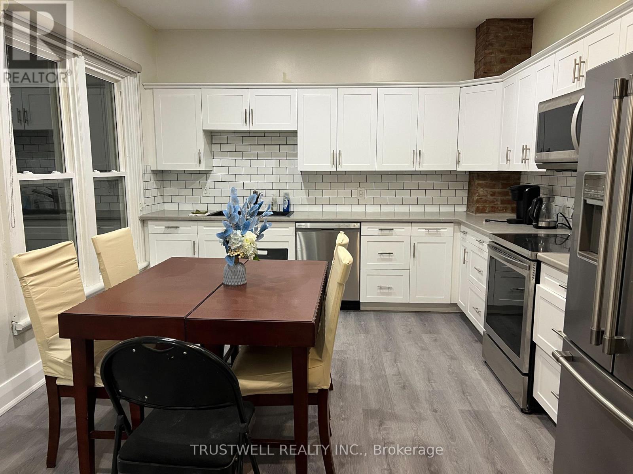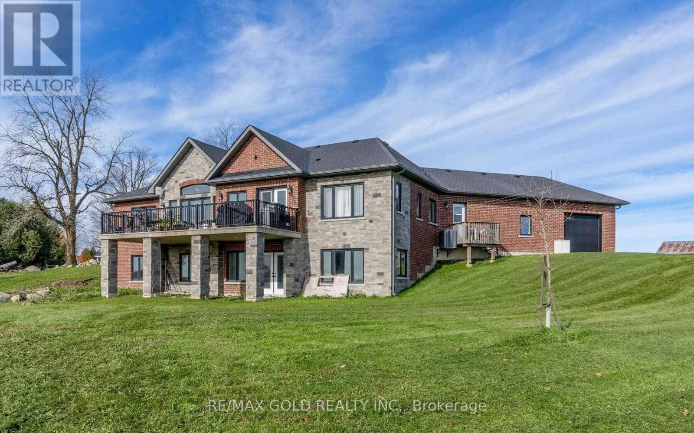4507 Queen Street
Niagara Falls, Ontario
A great opportunity 3500 sqft main floor with access to the back of the building. Low rent inthe downtown core of Niagara Falls. Great building and location for retail, professional office space, fitness, medical building, storage, showroom and distributors or potential for a restaurant, dollar store and many many more... Across From CIBC bank building and near the Cityhall. Tenant pays 50% TMI. (id:50886)
Sutton Group-Admiral Realty Inc.
4968 King Street
Lincoln, Ontario
Downtown Beamsville Prime Investment Fully Renovated & Income Producing. This is the type of property smart investors hold for the long game. Completely updated in 2024, this mixed-use commercial + residential building offers immediate returns and long-term growth potential in one of Niagaras fastest-growing communities. Main Floor: 800 sq. ft. of prime commercial space with excellent visibility plus basement storage perfect for professional tenants or boutique retail. Upper Level: A large, renovated 2-bedroom apartment that attracts quality tenants and strong rents. Income Security: Both units are currently rented at full market value, ensuring cash flow stability from day one. Location Advantage: Situated in Beamsvilles walkable downtown core, steps from shops, dining, and services, this is a property that will continue to appreciate as the town expands. With low-maintenance upgrades already completed, this is a turnkey asset ready to deliver income and appreciation. Whether youre building your portfolio or looking for a secure long-term hold, this is an opportunity that checks every box. (id:50886)
Keller Williams Innovation Realty
62 Albert Street
Strathroy-Caradoc, Ontario
A unique opportunity in Downtown Strathroy, this 0.59-acre property with approximately 12,000 sq. ft. of production space offers excellent potential as a flour mill, grain mill, or brewery. The site includes a mill with a capacity of roughly 100 tons of flour per day, four silos (1,350 tons each), six transitional silos, and two large storage/warehouse buildings leased from CN Railway. The sale includes the real estate and existing flour mill equipment, with brewery equipment available for purchase separately, allowing buyers the flexibility to revive milling operations, expand into brewing or distilling, or adapt the facility to suit their business vision. (id:50886)
Sotheby's International Realty Canada
204 - 99b Farley Road
Centre Wellington, Ontario
Experience the very best of upscale condo living in this immaculate one-year-old executive second-floor corner unit, nestled in one of Fergus most sought-after developments. The Azure model offers a generous 1,439 square feet of beautifully curated living space. This home is part of a modern luxury development that's quickly become a favorite for professionals, downsizers, and those looking for carefree living without compromising on space or style. From the moment you enter this exclusive corner unit, the quality craftsmanship and attention to detail are undeniable. With expansive windows that flood the home with natural light, a private covered porch, and a thoughtfully designed open-concept layout, every inch of this space is made to impress and to be lived in with comfort and ease. The covered porch just off the living area is perfect for enjoying your morning coffee or simply relaxing with a cool drink as the sun sets. With protection from the elements, this space becomes a three-season extension of your living area. The living room features pot lights, stylish fireplace, walkout to porch, and open to dining area and kitchen. If you love to cook or entertain, the kitchen in this unit is a dream come true. Meticulously designed with high-end finishes, it boasts a large center island with quartz countertops, top of the line stainless steel appliances, RO system, stylish backsplash and undermount lighting, abundant soft-close cabinetry, and walk-in pantry for even more storage. The primary bedroom is large enough to create a full retreat with space for a reading nook and boasts a walk-in closet with custom cabinetry. The second bedroom is perfect for a guest room, home office, or den. The main bathroom features a stunning vanity with quartz countertop, and a glass walk-in shower. Dedicated underground parking space and storage locker, Ensuite Laundry. Don't miss out on this rare corner unit! (id:50886)
Royal LePage Rcr Realty
601 - 150 Charlton Avenue E
Hamilton, Ontario
Discover the charm of Hamilton's Corktown with this stunning one-bedroom unit at The Olympia. Meticulously maintained, this home exudes sophistication and offers breathtaking panoramic views of the city and Lake Ontario from your spacious balcony. Enjoy top-notch amenities, including an indoor pool, a fully equipped gym, a steam sauna, and a squash court. Entertain guests in the billiard room or host gatherings in the elegantly appointed party room. Convenience is paramount, with heat, water, and hydro included. Book a private showing and come see your new home! (id:50886)
Right At Home Realty
601 - 150 Charlton Avenue E
Hamilton, Ontario
Discover the beauty of Hamilton's Corktown with this stunning one-bedroom unit at The Olympia. Enjoy top-notch amenities, including an indoor pool, a fully equipped gym, a steam sauna, and a squash court. Entertain guests in the billiard room or host gatherings in the elegantly appointed party room. Heat, water, and hydro included are included in the maintenance fee making your life much easier not having to think about utilities! Book a private showing and come see your new home! (id:50886)
Right At Home Realty
5794 Tenth Line
Erin, Ontario
Discover unparalleled privacy on this remarkable, stress melting, 8 acre retreat, where nature and lifestyle blend seamlessly in your private escape a place the owners describe as their very own resort. With no neighbors in sight, you'll enjoy the tranquility and seclusion of this amazing oasis creating a feeling of being worlds away yet close enough for everyday convenience. This property offers an exceptional living experience, surrounded by walking trails perfect for year round adventures, close to snowmobile trails and many off road adventure opportunities. The options for this property are only limited by your imagination, from potential hobby farm, ATV trails, housing an existing business, start your own or just enjoy the beauty of nature. The centerpiece of this property is the stunning four-bedroom, three bathroom (2+1) one of a kind custom side split home. A striking spiral staircase takes center stage, adding architectural charm. The natural light floods every corner, creating a warm and inviting ambiance. While the top floor balcony invites you to savor your morning coffee amidst trees and picturesque views. The expansive primary suite offers abundant storage and space with endless potential to create your own spa like ensuite. Entertain effortlessly in the spacious living areas or take the gathering outdoors to the above ground heated pool deck and bar. Car enthusiasts and hobbyists will marvel at the shop with a double car garage in addition to the 400 sqft workshop and similar size stable area that can be used as additional storage or to keep animals. This is more than a home, its a private sanctuary where you can immerse yourself in nature and create unforgettable memories. Whether you're exploring the trails, hosting friends and family, or simply unwinding in your own oasis, 5794 Tenth Line is truly unlike any other. (id:50886)
Exp Realty
725 Lochhead Drive
Greater Sudbury, Ontario
**Once-In-A-Lifetime Investment Opportunity!** Discover 169.37 Acres Of Untouched Potential InThe Unorganized Township Of CascadenWhere Minimal Property Taxes And Fewer Restrictions OfferUnmatched Freedom And Value. Nestled Along The Pristine Shores Of Beautiful Windy Lake, ThisRare Parcel Features A **9-Hole Waterfront Golf Course, Seamlessly Blending Business Potential With It's Breathtaking Natural Beauty.Wake Up To Awe-Inspiring Vistas, Clean Northern Air, And The Serene Call Of Nature.This Is Truly A Piece Of Paradise. With Its Prime Waterfront Location, Irresistible Charm, And Established Recreational Draw, This Property Promises Not Just A Lifestyle, But A Legacy. The Golf Courses Excellent Facilities Attract A Steady StreamOf Golfers, Providing A Solid Foundation For Future Growth And Development.Whether You Envision Expanding The Course, Converting It, Developing A Private Retreat, Subdividing The Property Or Creating A Luxury Resort, This Land Offers Limitless Possibilities. Step Into A World Where Business Meets Leisure And Passion Meets Profit. Your Vision Begins Here. **Buyer Agent To Do Their Own Due Diligence. (id:50886)
Exp Realty
1860 Devos Drive
London North, Ontario
This beautiful split-level home sits on a large corner lot in a desirable north London neighborhood, offering the perfect blend of convenience and tranquility. The open concept main level is perfect for entertaining, featuring welcoming neutral tones new floors, and a new stylish kitchen equipped with stainless steel appliances. The convenience of main level laundry adds to the functionality of the home. The second level boasts a spacious bonus family room complete with a cozy gas fireplace, providing a perfect gathering spot for family and friends. This home features three generously sized bedrooms, including a master suite with a large 5-piece ensuite bathroom and a walk-in closet, offering a private retreat for relaxation. The unfinished basement, with its separate side entrance, holds granny-suite potential, giving you the flexibility to customize the space according to your needs. Whether you envision a guest suite, home office, or recreation area, this basement is a blank canvas waiting for your personal touch. Step outside to the back deck, which leads to a generous and private backyard, large enough to accommodate a pool. This outdoor space is perfect for summer barbecues, gardening, or simply enjoying the fresh air in your own private oasis. Recent upgrades enhance the home's appeal, including a new kitchen, fresh paint, new flooring, upgraded iron pickets, and an upgraded staircase. This home is truly move-in ready, allowing you to settle in and start enjoying your new surroundings right away. Don't miss out on this exceptional property check out the virtual tour and experience the charm and comfort of this north London gem. Welcome home! (id:50886)
RE/MAX Excellence Real Estate
27 Tisdale Street N
Hamilton, Ontario
Welcome to 27 Tisdale St N, a charming two-storey semi-detached home located in Hamiltons Beasley community offering 2 bedrooms and 1 bathroom, blending character and comfort. The front hallway features an exposed brick wall, adding a rustic touch, while the living room includes a built-in library ideal for book lovers. The kitchens walkout leads to a fully fenced backyard, enhancing indoor-outdoor flow. Upstairs, the primary bedroom is distinguished by a striking cathedral ceiling and a continuation of the exposed brick. A second bedroom and full bath round out the living quarters, while a 500-square-foot unfinished basement offers valuable space for storage or future development. (id:50886)
Coldwell Banker Elevate Realty
4746 Lovell Place
Niagara Falls, Ontario
Fully furnished 3-Bedroom 1.5 bathroom Townhome for Rent - Downtown Niagara Falls! Just 1 minute to the University of Niagara Falls! Enjoy the convenience of living close to campus and all the amenities downtown Niagara Falls. (id:50886)
Trustwell Realty Inc.
514579 2nd Line
Amaranth, Ontario
Experience country living at its finest with this breathtaking 51 acres of prime agricultural farmland residence in Amaranth. Nestled on rolling land, this elegant bungalow combines modern luxury with rural tranquility. Inside, you'll find 3 bedrooms and 3 bathrooms, all finished with exquisite attention to detail with high end finished materials. Step outside and enjoy the endless space from the oversized heated workshop equipped with hydro & full washroom to the expansive fenced paddocks and horse facilities, every feature has been designed for both comfort and lifestyle. Workshop provides endless possibilities for hobbies, storage, or business use. For equestrian enthusiasts, the property includes a large paddock and 2 box stalls, making it an ideal setup for horses. Whether you dream of raising horses, exploring your acreage, farming the land or simply enjoying sunsets on your porch, this property is a sanctuary you'll never want to leave. This rural retreat is just 10 mins from Orangeville city amenities & can be leased furnished. (id:50886)
RE/MAX Gold Realty Inc.

