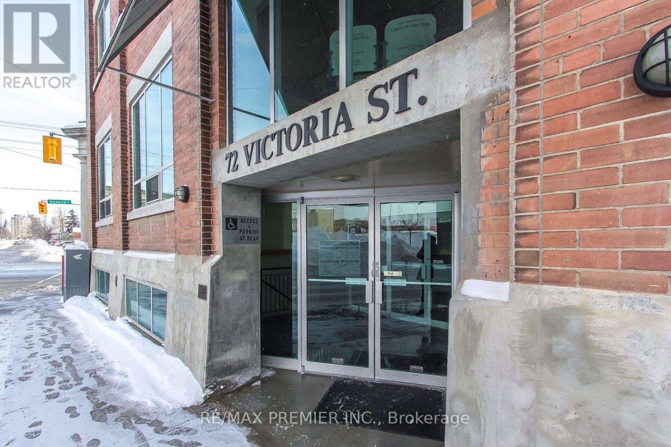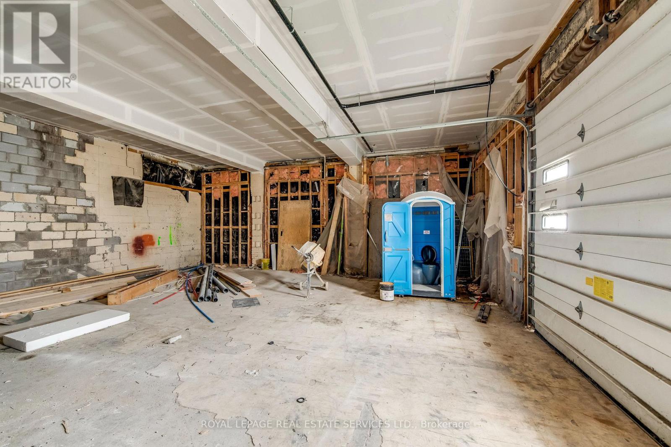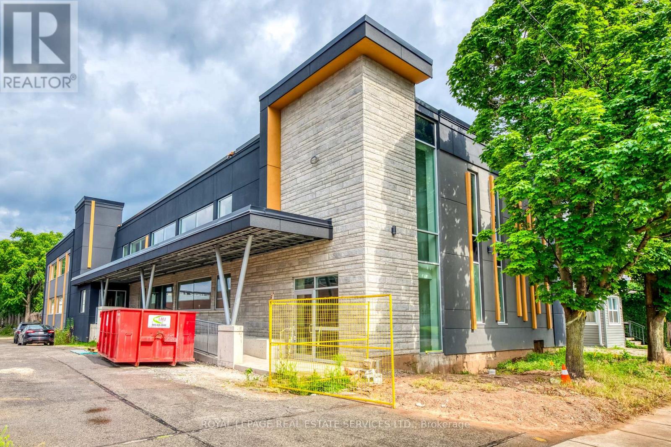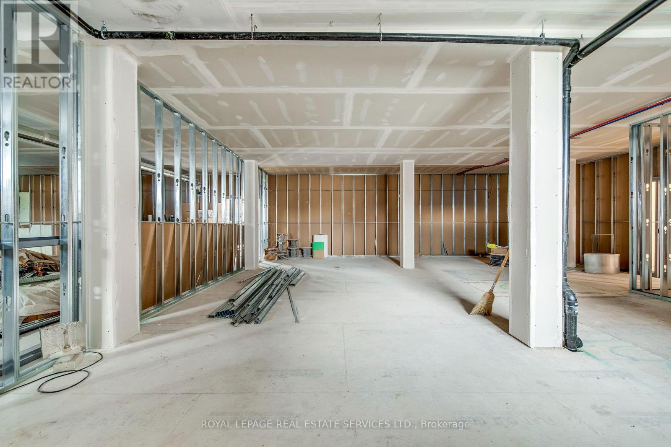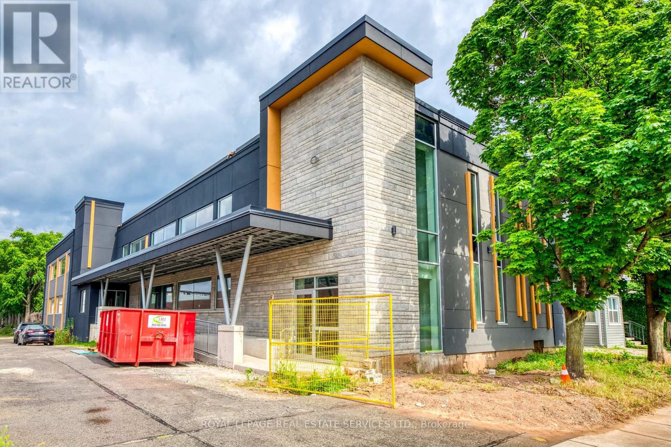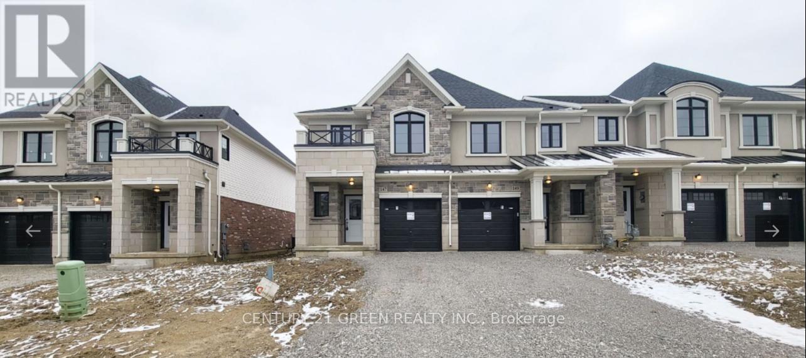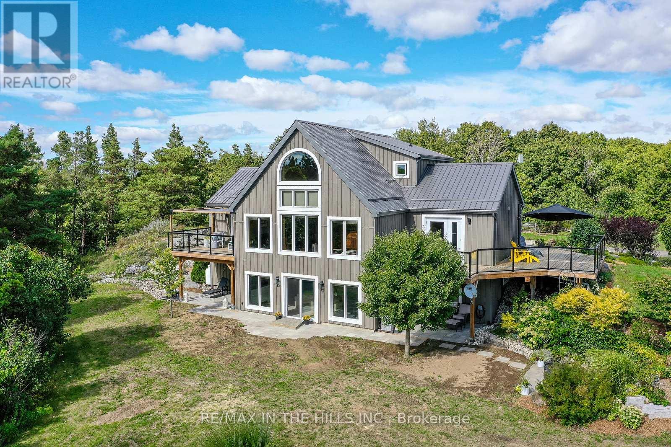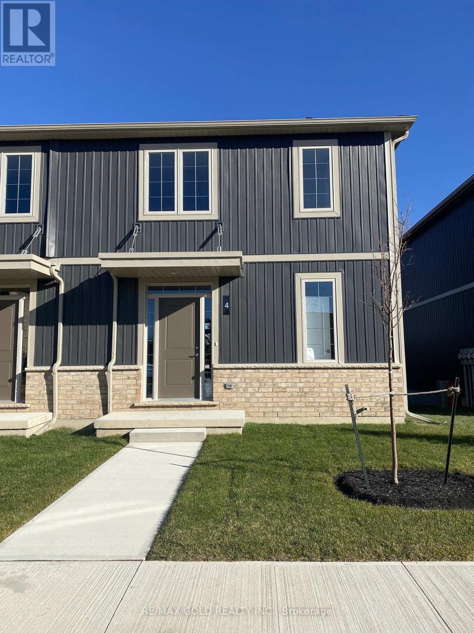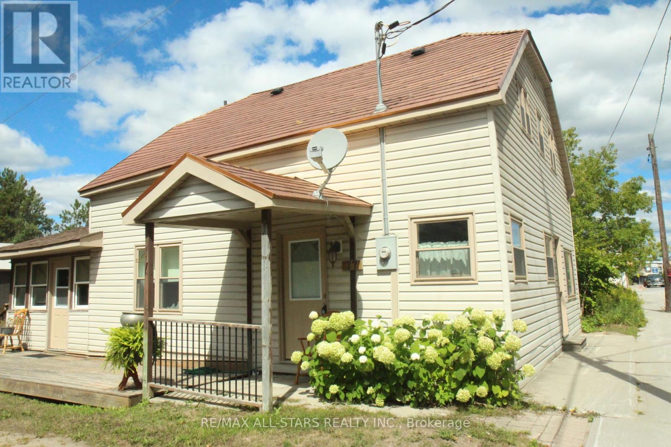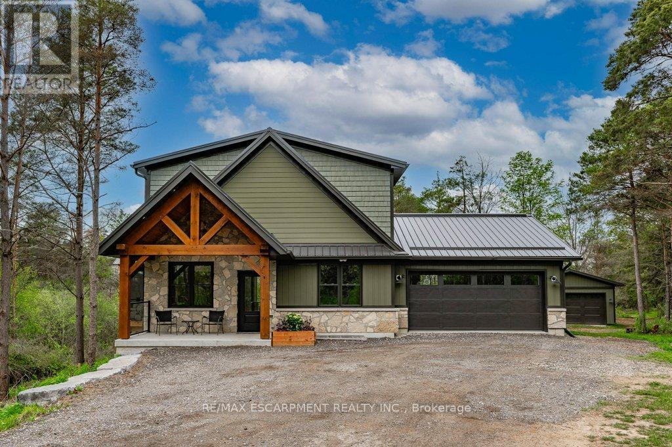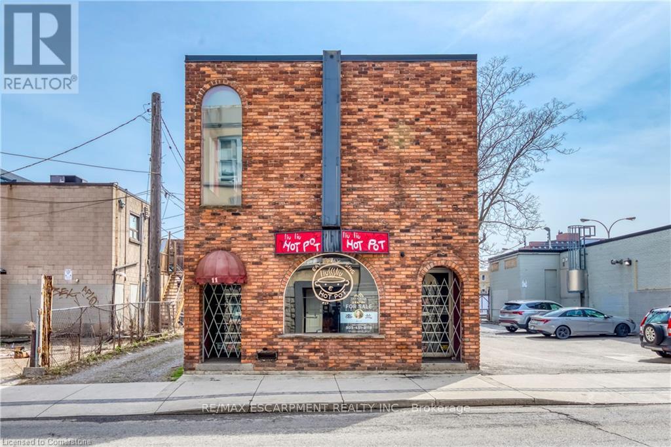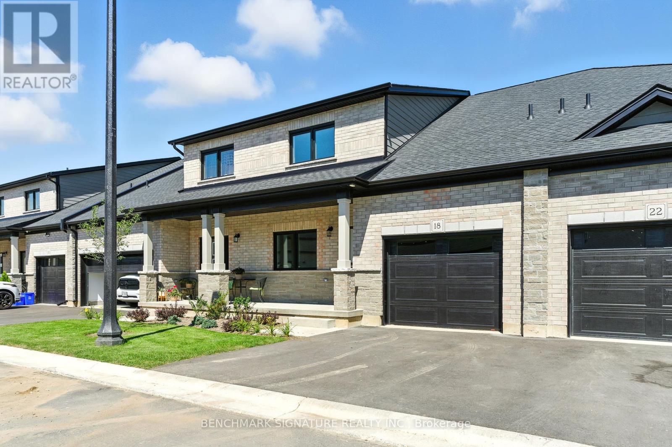300-26 - 72 Victoria Street S
Kitchener, Ontario
Step into success at 72 Victoria Street South, a standout address in the heart of Kitchener's innovation district! This modern, professional fully furnished office space offers the perfect blend of accessibility, style, and function. Situated just steps from the heart of core downtown Kitchener and walking distance to Google, many corporate entities and city hall. Easy access to major highways and public transits, tech hubs, your business will thrive in a vibrant, high-traffic area surrounded by cafes, shops, and amenities Ideal for startups, small-medium size teams, established firms, and creative teams alike, whether you're scaling up or setting up, 72 Victoria St S offers the professional environment and strategic location your business needs to grow. Access to a fully served professional work environment 24/7 for a variety of businesses and entrepreneurs to operate and expand. Cater to requirements and within the budget. Great opportunity to network with like-minded professionals in a great environment that caters for all your business needs under one umbrella. **Extras** Executive amenities include mail handling, door signage, dedicated phone lines, call answering, and printing services all available at an additional cost. Take advantage of a low cost workspace solution equipped for success! Book a tour today and discover your next business address in the heart of Kitchener's innovation district. (id:50886)
RE/MAX Premier Inc.
105 - 401 Victoria Avenue N
Hamilton, Ontario
Brand new medical office located building at 401 Victoria Avenue North, just steps from Hamilton General Hospital. This professionally managed property offers ample free on-site parking, fully accessible ground-level entry, and excellent visibility on a high-traffic arterial road. With strong transit access and prominent signage opportunities, this is an exceptional opportunity to establish or expand your practice in a thriving healthcare corridor. Suites range from 1,000 to 2,500 sq. ft., with one unit featuring a convenient drive-in door. Ideal for medical clinics, nurse practitioners, allied health professionals, and wellness-focused practices seeking a modern, accessible healthcare setting. (id:50886)
Royal LePage Real Estate Services Ltd.
102 - 401 Victoria Avenue N
Hamilton, Ontario
Brand new medical office building located at 401 Victoria Avenue North, just steps from Hamilton General Hospital. This professionally managed property offers ample free on-site parking, fully accessible ground-level entry, and excellent visibility on a high-traffic arterial road. With strong transit access and prominent signage opportunities, this is anexceptional opportunity to establish or expand your practice in a thriving healthcare corridor. Suites range from 1,000 to 2,500 sq. ft., with one unit featuring a convenient drive-in door.Ideal for medical clinics, nurse practitioners, allied health professionals, and wellness-focused practices seeking a modern, accessible healthcare setting. (id:50886)
Royal LePage Real Estate Services Ltd.
200 - 401 Victoria Avenue N
Hamilton, Ontario
Brand new medical office building located at 401 Victoria Avenue North, just steps from Hamilton General Hospital. This professionally managed property offers ample free on-site parking, fully accessible ground-level entry, and excellent visibility on a high-traffic arterial road. With strong transit access and prominent signage opportunities, this is an exceptional opportunity to establish or expand your practice in a thriving healthcare corridor. Suites range from 1,000 to 2,500 sq. ft., with one unit featuring a convenient drive-in door. Ideal for medical clinics, nurse practitioners, allied health professionals, and wellness-focused practices seeking a modern, accessible healthcare setting. (id:50886)
Royal LePage Real Estate Services Ltd.
101 - 401 Victoria Avenue N
Hamilton, Ontario
Brand new medical office building located at 401 Victoria Avenue North, just steps fromHamilton General Hospital. This professionally managed property offers ample free on-siteparking, fully accessible ground-level entry, and excellent visibility on a high-traffic arterial road. With strong transit access and prominent signage opportunities, this is an exceptional opportunity to establish or expand your practice in a thriving healthcare corridor. Suites range from 1,000 to 2,500 sq. ft., with one unit featuring a convenient drive-in door. Ideal for medical clinics, nurse practitioners, allied health professionals, and wellness-focused practices seeking a modern, accessible healthcare setting. (id:50886)
Royal LePage Real Estate Services Ltd.
147 Aquasanta Crescent
Hamilton, Ontario
Beautiful, Luxurious,3 Bed, 3 Bath Two Storey Executive Townhouse in a Sought-After West Mountain Neighborhood! This Unit is Spacious, Modern, and Bright. Open Concept Main Floor Features 9 Ft Smooth Ceilings. Master Bedroom w/Walk-In Closet, Upgraded 3Pc EnSuite, Glass Shower w/Rain Shower Head. Large 2nd and 3rd Bedroom with Internet Outlets, Full Second Bathroom w/Shower Niche, 2nd floor laundry w/Separate Washer/Dryer, New Custom Blinds, Convenient Location, Close to All Amenities Including Grocery, Highways, Go Trains, Bus, Restaurants, Good Schools. (id:50886)
Century 21 Green Realty Inc.
954461 7th Line Ehs Road
Mono, Ontario
Set on 50 gently rolling acres in scenic Hockley Valley, this exceptional country retreat combines timeless character with rural elegance. The customized Normerica post-and-beam home features soaring ceilings, expansive windows, and an open-concept layout that seamlessly blends indoor and outdoor living/. With four bedrooms (2+2) and 3 bathrooms, the home includes a main-floor primary suite and a fully finished walkout lower level built with 9-foot ceilings. The landscaped grounds are highlighted by a stunning three-tier pond with waterfalls, while extensive decking creates an inviting setting for gatherings or quiet retreats while taking in the spectacular views to the east and west over the valley. Equestrians and hobby farmers will appreciate the 5-stall barn, 30x72 drive shed, and Quonset hut, offering versatile space for animals, equipment, or workshops. Private yet convenient, the property provides easy access to amenities, schools, and major routes-delivering the perfect balance of country living, modern comforts, and breathtaking scenery. Recent exterior updates (2022) include new board-and-batten siding, a durable metal roof, and upgraded exterior doors. A new furnace ensures year-round comfort, and in-floor heating is roughed-in on both the main and lower levels for future efficiency. Located within NVCA jurisdiction but not directly affected, the property offers peace of mind along with the potential (previous approved, but not current) for a secondary dwelling (buyer to do their own due diligence). Please be sure to watch the multimedia display. (id:50886)
RE/MAX In The Hills Inc.
4 - 18 Corbin Street
St. Catharines, Ontario
End Unit Townhouse In An Amazing Location In St. Catherine's. Open Concept Layout, Main Floor Has 9 Ft Ceiling And Engineered Hardwood, Kitchen With Breakfast Island & Ss Appliances. 3 Spacious Bedrooms With Broadloom. Two Washrooms On 2nd Floor. Close To Hwy 406 & Qew, Niagara Falls, Go Train, Brock University, Niagara College. (id:50886)
RE/MAX Gold Realty Inc.
77 Bobcaygeon Road
Minden Hills, Ontario
Large Great 3 Bedroom Residence For First Timers or Family Including Commercial Zoning for a New Entrepreneur. Freshly Painted! Gently Used Home Since 2010 Renovations which Included, Wiring, Insulation, Drywall, Bathrooms, Plumbing, Kitchen, Appliances and Mostly New Windows. Short Walk To Town For Errands Shopping & Amenities. Farmers Market, Walk to Scenic Gull River Trail-Community Centre-Hospital & Schools. Great Recreational Area Minden Hills! Metal Roof 2008, Survey, Two Modern Bathrooms with a Huge Upstairs Main Bathroom. Completely Move-in Condition-Water-Sewers-Main Floor Washer/Dryer-Formal Dining Rm or 4th Bdrm. Walk Out to Three season Covered Rear Porch 24x11'. Separate Front Entrance-Possible In-law with Shared Kitchen! (id:50886)
RE/MAX All-Stars Realty Inc.
1040 Clyde Road
North Dumfries, Ontario
MUSKOKA WITHOUT THE DRIVE! This spectacular custom built home is within a 2.48 acre forested setting! The unique design of this home exemplifies the feeling of a northern luxury chalet! Loaded with high quality building materials and finishes and just built in 2021, this stunning home is a rare offering! The main floor provides an open floor plan with a soaring 20 foot vaulted ceiling framed with gorgeous wood timbers! The gourmet kitchen offers beautiful stainless appliances including an induction cooktop, a large centre island, quartz countertops and beautiful Moroccan style backsplash! A large great room with stone fireplace and dining area provide seamless flow for entertaining and expansive views of the forested backdrop! Step out to the massive deck and screened in room complete with remote retractable walls to increase the deck space for continued opportunity to entertain and enjoy the private surroundings! The main floor also offers a large bedroom/den and a full bathroom for those would prefer main floor living! A separate laundry room with cabinetry and access to the double car garage complete this level. A gorgeous wooden staircase takes you to the upper loft level with an incredible view of the main floor and outdoor surroundings! An office nook in the loft is ideal for those who work from home! An additional bedroom with walk through closet with built-ins and 3 piece ensuite with large walk-in shower serves as a primary retreat! Another hardwood staircase takes you to the walk-out basement with large finished family room with propane stove fireplace and an additional bedroom/den! The attached large double car garage is great for parking and all of your storage needs with loads of cabinets! An additional 19 x 15 detached garage is ideal for the toys and hobbyists! This home is truly stunning and a one of a kind dream private oasis and getaway from the city but is a short drive to Cambridge and Hamilton! Luxury Certified. (id:50886)
RE/MAX Escarpment Realty Inc.
11 Walnut Street S
Hamilton, Ontario
Rare opportunity to own a freestanding, solid commercial building in the heart of downtown Hamilton. 11 Walnut Street South offers approx. 3,300 sq. ft. across two floors plus 1,600 sq. ft. basement, providing flexible space ideal for retail, office, or mixed-use applications under D1 zoning. Recent upgrades include a new flat roof (2019), three new windows (2019), and a hot water tank (2016). Surrounded by thriving businesses and ample public parking, this high-exposure location offers strong potential for investors and owner-users alike. (id:50886)
RE/MAX Escarpment Realty Inc.
Lot 7 Painted Skimmer Place
Norfolk, Ontario
Ready within 60 days! Welcome to Norfolk County's first and only Net Zero subdivision, proudly crafted by award-winning Sinclair Homes. Designed with energy efficiency and sustainability at the forefront, these homes offer unparalleled comfort, superior indoor air quality, and minimal utility costs, thanks to solar panels that power the home year-round. This is an ideal choice for retirees seeking a low-maintenance, main-floor living space that provides budget predictability.Inside, youll find luxurious finishes including elegant stone countertops, high-end KitchenAid appliances, and beautiful laminate flooring on the main level. A spacious loft overlooks the vaulted ceilings in the great room, offering a cozy yet stylish retreat, perfect for family gatherings or visits from grandchildren.Conveniently located near local amenities such as grocery stores, Walmart, Shoppers Drug Mart, and various dining options, this home is just a short 15-minute drive to the scenic beaches of Port Dover. Additionally, there's still an opportunity to personalize some finishes to suit your style.This unit includes a desirable walkout basement with significant savings compared to future phases, adding extra value and living space. Framing is complete, with walkthrough available. Secure one of the last units available in Phase 1. Dont miss your chance to join this unique and eco-friendly community! **EXTRAS** Solar Panels, Stainless Steel Appliances, Cold Climate Heat Pump. Renderings are for examples only please refer to Brochure for all Standard Features and Finishes. POTL of 162 includes grass cutting front and back (id:50886)
Benchmark Signature Realty Inc.

