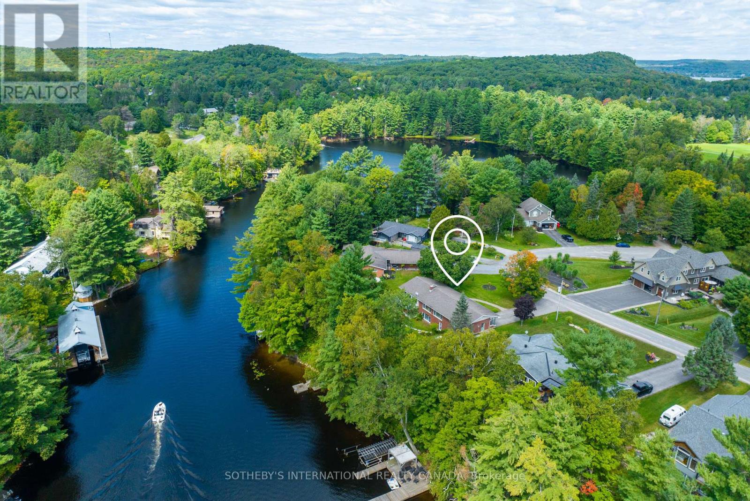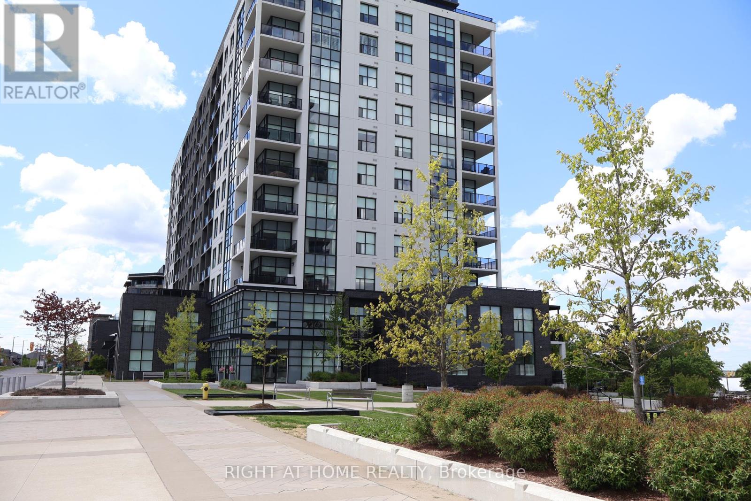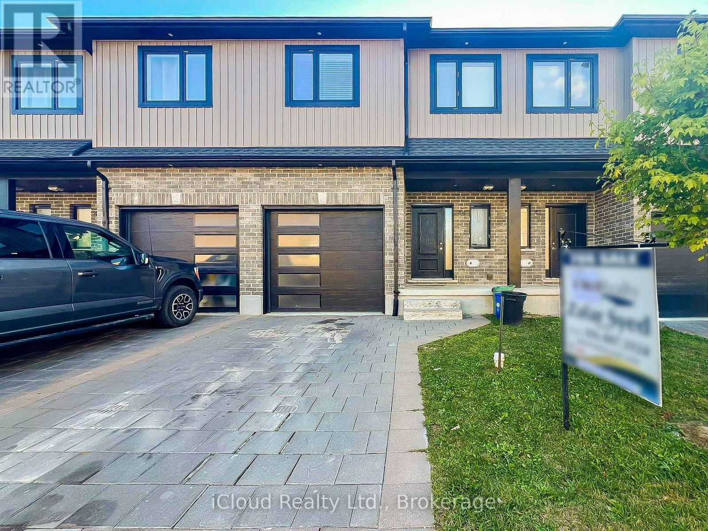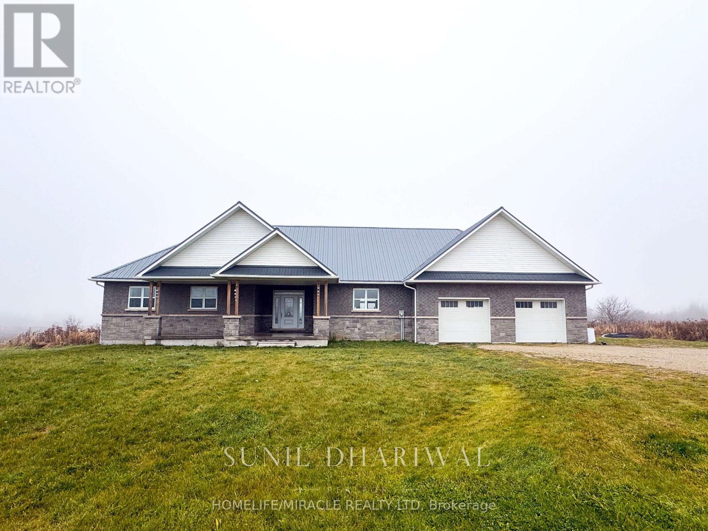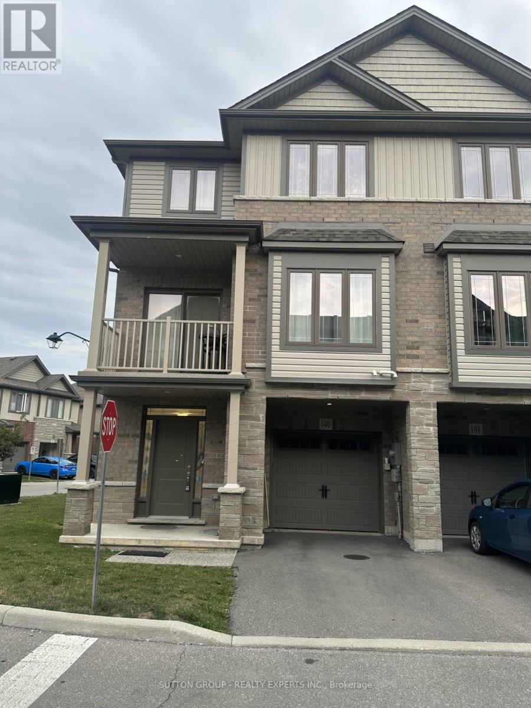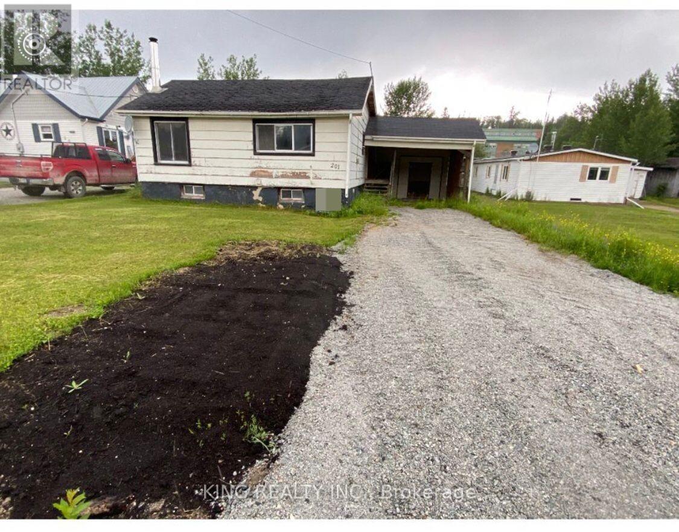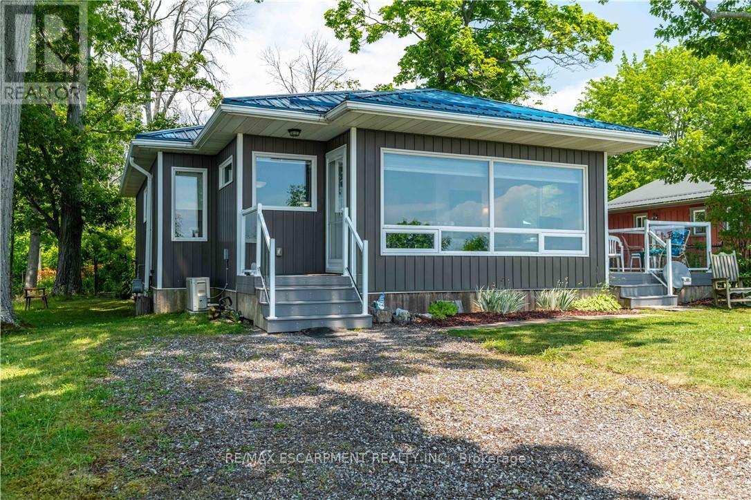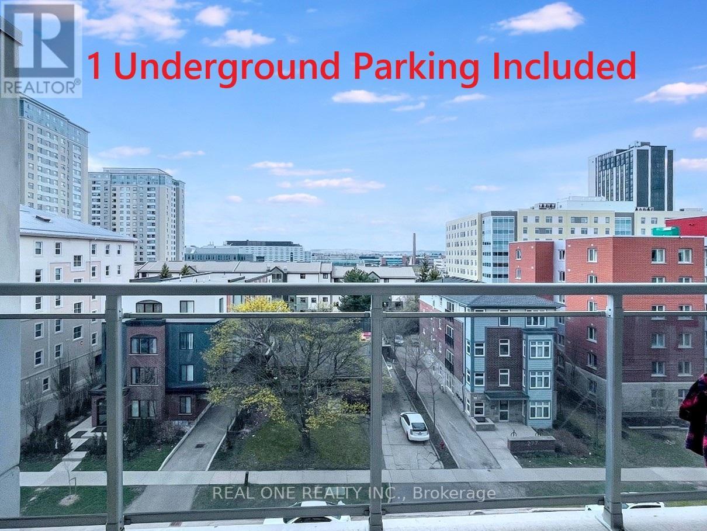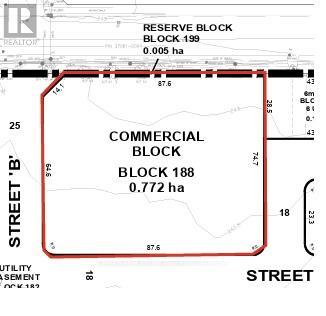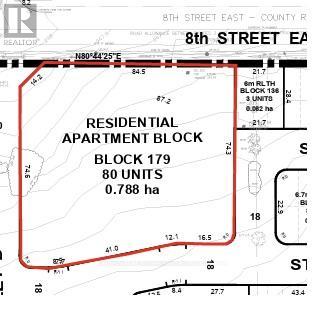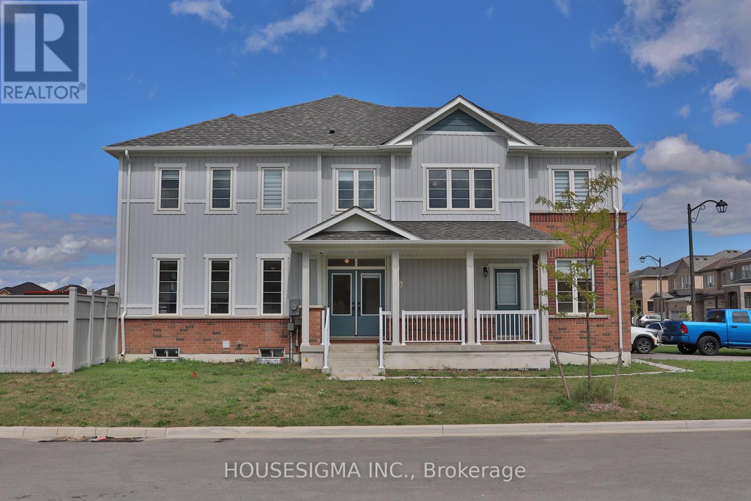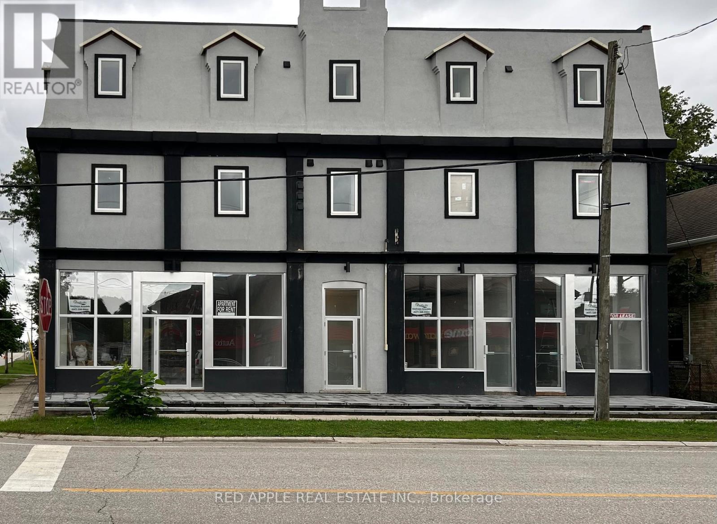443 By-Lock Acres Road
Huntsville, Ontario
Discover your dream Muskoka River waterfront Year around home, just minutes from town by car or boat! This charming 3+1 bedroom bungalow on a quiet, dead-end street is a gem. The bright living room features a cozy gas fireplace, and a spacious sunroom offers breathtaking river views. Step onto the Riverside Deck for sun-soaked relaxation. The lower level boasts a fourth bedroom and a large recreation room, leading to your private riverfront yard. Your dock is the gateway to boating adventures or a refreshing river swim. Enjoy access to four lakes and over 40 miles of boating, with the added perk of cruising to town for shopping, dining, and entertainment. Embrace the Muskoka lifestyle your tranquil oasis and riverside haven await! (id:50886)
Sotheby's International Realty Canada
1006 - 1880 Gordon Street
Guelph, Ontario
Elevated Urban Living at 1880 Gordon Street Suite 1006. Welcome to refined condo living in the heart of Guelph's dynamic south end. Situated on the10th floor of a highly sought-after address, this beautifully upgraded 1-bedroom, 1-bathroom suite offers sophisticated comfort, smart functionality, and sweeping views of downtown. Inside, the open-concept living space is anchored by a striking feature wall with custom cladding and a built-in electric fireplace creating a serene, modern retreat. Step outside to your private balcony with brand-new composite flooring, perfect for unwinding above the city skyline.This unit includes private underground parking and a personal storage locker for added convenience. Building amenities include a state-of-the-art fitness centre, guest suites, a party room, and more all within a secure, pet-friendly environment. Located minutes from the University of Guelph and directly on the Gordon Street transit route, this condo is an exceptional choice for students who want independence, privacy, and proximity. Ideal for first-years without residence or upper-year students seeking a quiet space to study and relax, this suite delivers both lifestyle and location.Steps to restaurants, grocery, shopping, and every amenity imaginable. Unit 1006 is not just a home; it's an investment in elevated living and everyday ease. (id:50886)
Right At Home Realty
44 - 811 Sarnia Road
London North, Ontario
Welcome to 811 Sarnia Road, Unit 44, London a beautifully upgraded, 4 year-old townhouse nestled in a quiet and family-friendly neighborhood. This stunning home features 3 spacious bedrooms, 3 bathrooms, and a rare walkout basement, offering both comfort and functionality. Built on a premium lot with more than $28,000 paid to the builder for premium lot, this home showcases 9-ft ceilings on the main floor, an open-concept living and dining area, and a walkout to a private deck ideal for relaxing or entertaining. Thoughtful upgrades include quartz countertops, tile backsplash, stainless steel appliances, pot lights, Bluetooth speakers, a stylish chandelier, video doorbell, and plush carpeting in the bedrooms. With an attached garage and a modern spacious layout, this home is perfect for families, professionals, or investors. Conveniently located just minutes from Hyde Park Mall, Walmart, Costco, shops, schools and Western University, everything you need is right at your doorstep. ( Laundry in the basement with option to relocate to 2nd floor laundry room) (id:50886)
Icloud Realty Ltd.
433108 4th Line
Amaranth, Ontario
Beautiful home situated on 90.44-acre agricultural land just 6 min from Orangeville . Built in 2018, this 2,000 sq ft home offers 3 bedrooms, 2.5 baths, a spacious 4-car garage, and parking for 8+. Features include 9 ceilings, tiled floors, large windows, modern kitchen, main-floor laundry, and backup generator. Untouched basement offers great storage or future potential. Great opportunity for land investor. (id:50886)
Homelife/miracle Realty Ltd
140 - 77 Diana Av Avenue
Brantford, Ontario
Spacious 3-bedroom, 1.5-bath corner townhouse in West Brant by award-winning New Horizon Development Group, featuring open-concept design, close to parks, schools, shopping, and amenities, with low $129/month POTL fee. (id:50886)
Sutton Group - Realty Experts Inc.
201 Third Avenue
Hornepayne, Ontario
Detached 3 bedroom home on Large lot . Investors, handyman. First time home buyers, home needs TLC and the water line to the house needs repair, water is shut off. Why rent when u can own, . Selling As-is (id:50886)
King Realty Inc.
2399 Lakeshore Road
Haldimand, Ontario
WATERFRONT DELIGHT! Rare opportunity to own custom built, fully winterized open-concept bungalow, complete with gas stove and electric baseboard heating, Heat pump AC and spray-foam insulation with unobstructed panoramic views of the beautiful blue waters of Lake Erie directly from living room comforts. PLUS this property includes OWNERSHIP of waterfront sandy beach and private staircase to access. The pleasure of owning these 2 lots separated only by a municipal road is now presented. Fully winterized home built 2015 on generous landscaped lot complete with shiny steel roof, fenced rear yard, TREX deck (10'X10'), Auxiliary shed attached to home (10' x 4.9') and detached garden shed (8'X6'). At about 935 sqft, this home has it all - the joys and ambiance of waterfront living - sunning, lounging, swimming, boating, canoeing, paddle-boating - the choice is yours! Here are all the conveniences of a 10 year old home, lots of room for easy living, sleeping and peaceful living. Wooded area directly adds to privacy, perennial gardens enhance the serenity. Home is immaculately maintained with crisp white walls, vinyl flooring, ship-lap pine ceilings. Custom blinds, HRV system for healthy living, fully furnished and decorated - being sold with most contents. 2000 gallon cistern has just been topped up, 2000 gallon septic holding tank has just been serviced. 100 amp breaker electrical panel, natural gas service for central stove-fireplace, cookstove, hot water heater (owned). No rentals here! Just minutes to services, amenities and a comfortable drive to larger city centres. (id:50886)
RE/MAX Escarpment Realty Inc.
514 - 280 Lester Street
Waterloo, Ontario
Rare-Find! Spacious 549 Sqft Furnished 1 Bedroom Unit in Sage 5 With Unobstructed Views.***1 Underground Parking Included*** Southwest Exposure Brings Abundant Natural Light! Features An Oversized 2.9M x 4.8M Bedroom With Floor-To-Ceiling Window, Closet, And Walkout To Balcony Overlooking The Community Green Park. The Open-Concept Living And Dining Area Also Walks Out To The Balcony. Modern Kitchen Equipped With Stainless Steel Appliances, Granite Centre Island With Seating For Three, And Plenty Of Cabinet Space. Ensuite Laundry Included. Condo Fees Cover Heating, Cooling, Water, And Internet. Sage 5 offers an impressive range of amenities for its residents, including a fully equipped fitness center, an on-site movie theater and auditorium, a two-level study lounge, and a spacious outdoor terrace ideal for unwinding or connecting with others. Perfectly positioned just steps from the University of Waterloo, Wilfrid Laurier University, and Conestoga College, with easy access to the Waterloo LRT station and the vibrant shops, restaurants, and entertainment of Uptown Waterloo. This is an outstanding opportunity for students, investors, or first-time buyers! (id:50886)
Real One Realty Inc.
1415 8th Street
Owen Sound, Ontario
Exceptional Downtown Commercial Development Opportunity in Owen Sound. Presenting a unique chance to acquire a vacant commercial lot in the vibrant downtown core of Owen Sound. Owen Sound is a rapidly growing urban center in Grey County, just a few hours from Toronto and the U.S.-Canada border, offering direct access to major surrounding markets. The site is located directly across from Regional Hospital, Georgian College, Miller Grove elementary school, community center. This is a limited opportunity to secure a foothold in a thriving area, with convenient access to a diverse range of shopping amenities, the picturesque lake. Opportunity to for development in this prime location. Parcel to be severed from the larger development. The Purchaser will be responsible for their development cost such as development charges, servicing cost etc. Site is zoned and site plan approved, soils and environmental studies are available. All prospective buyers are encouraged to conduct thorough due diligence regarding property. (id:50886)
Captain Real Estate Group Ltd.
1415 8th Street
Owen Sound, Ontario
Exceptional Residential Development(Apartment block) Opportunity in Owen Sound, amazing location for Student housing project. Presenting a unique chance to acquire a vacant Residential lot in the vibrant downtown core of Owen Sound. Owen Sound is a rapidly growing urban center in Grey County, just a few hours from Toronto and the U.S.-Canada border, offering direct access to major surrounding markets. The site is located directly across from Regional Hospital, Georgian College, Miller Grove elementary school, community center. This is a limited opportunity to secure a foothold in a thriving area, with convenient access to a diverse range of shopping amenities, the picturesque lake. Opportunity to for development in this prime location. Parcel to be severed from the larger development. The Purchaser will be responsible for their development cost such as development charges, servicing cost etc. Site is zoned and site plan approved, soils and environmental studies are available. All prospective buyers are encouraged to conduct thorough due diligence regarding property. (id:50886)
Captain Real Estate Group Ltd.
560 Red Elm Road
Shelburne, Ontario
Welcome to this beautifully designed 2023-built 2-storey corner townhouse situated on a premium extra-wide lot with an expansive backyard. Offering approx. 2000 sq. ft. above grade, this home provides ample space for comfortable family living. The separate side entrance to the basement offers potential for an in-law suite or rental apartment. On the main floor, you will find an additional versatile room that can be used as a home office or easily converted into a bedroom. The open-concept kitchen with breakfast area is filled with natural light, creating a warm and inviting atmosphere. The convenience of a second-floor laundry room adds to the functionality of this family-friendly layout. Located in a highly desirable area, this home is just minutes away from grocery stores (No Frills, Foodland), schools, parks, gas stations, and popular restaurants & cafes, including Tim Hortons, Starbucks, McDonalds, Pizzaville, BarBurrito, Mary Browns Chicken, Dominos, as well as LCBO, Beer Store, Dollarama, Pet Valu and more. This home truly combines modern living with convenience, perfect for families or investors alike! Stove will be installed before closing. (id:50886)
Housesigma Inc.
1 - 66 Albert Street W
Blandford-Blenheim, Ontario
Fantastic opportunity to rent an adorable 2 bedroom apartment in the centre of Plattsville. This quaint village offers all amenities that you need while offering you the peaceful and tranquil setting of a small town, surrounded by a number of different cities. This beautiful space offers a fully renovated apartment with top-notch finishings, stainless steel appliances and a communal laundry facility within the building that has coin operated machines. Utilities are extra and the tenant must maintain full tenant's insurance. (id:50886)
Red Apple Real Estate Inc.

