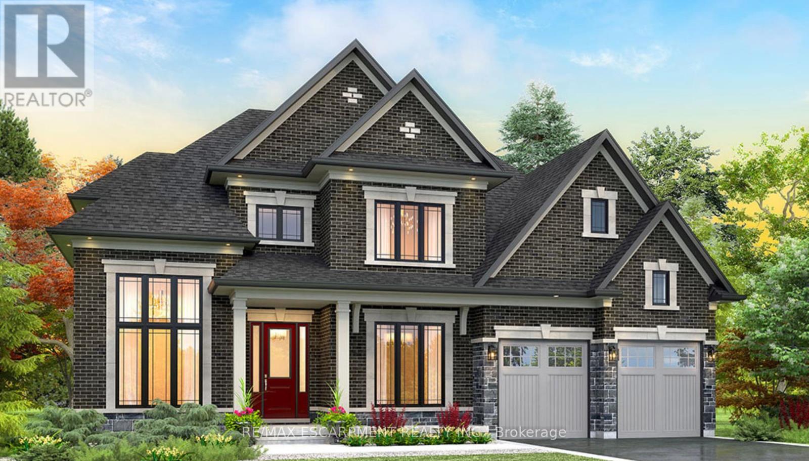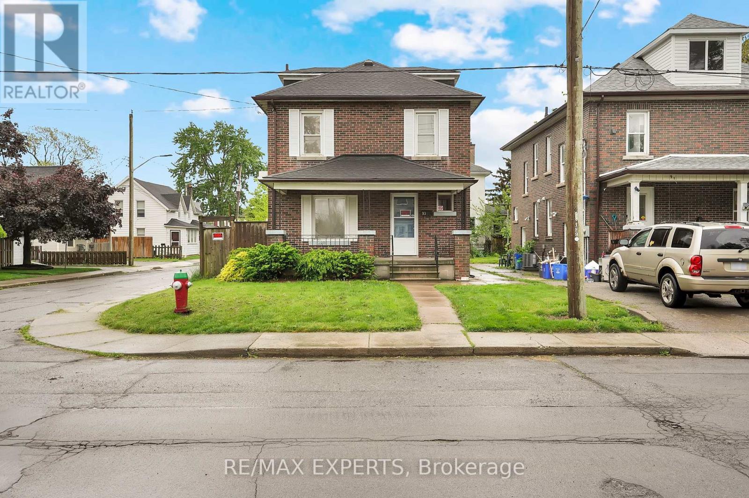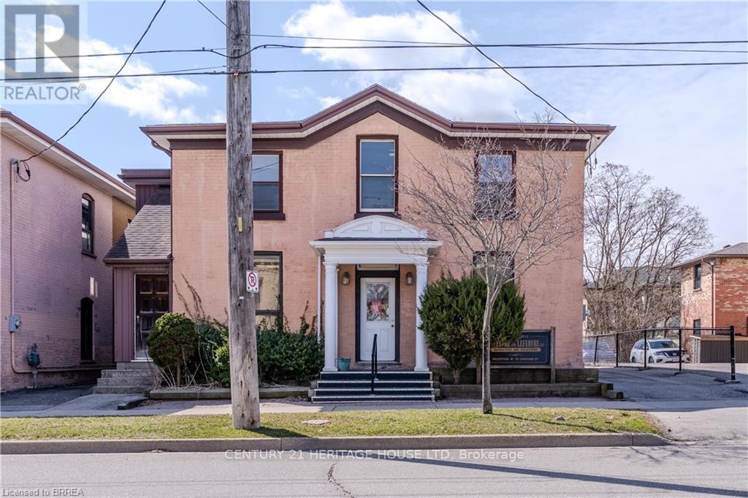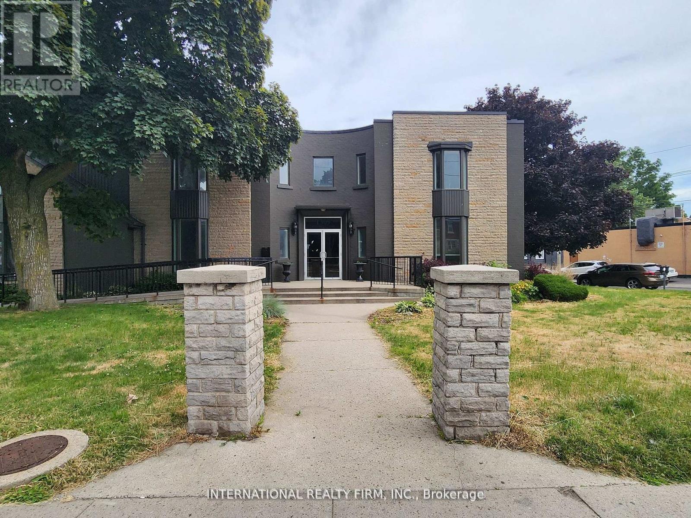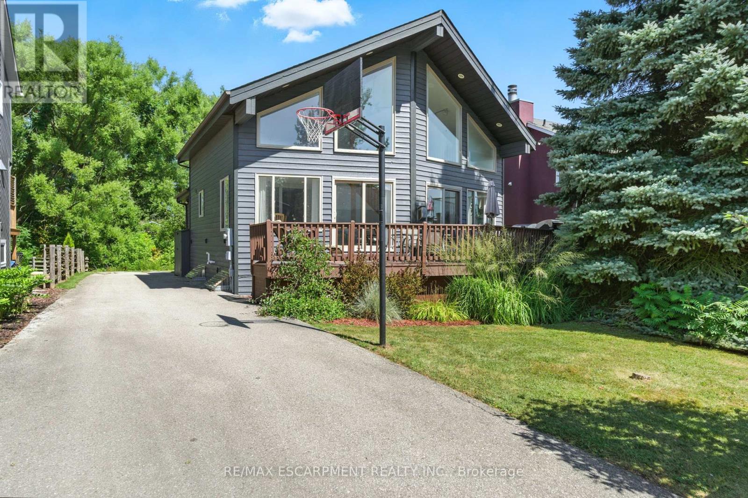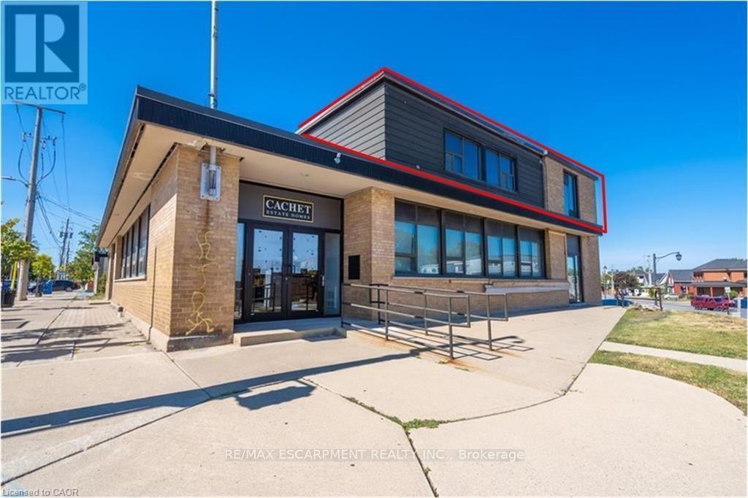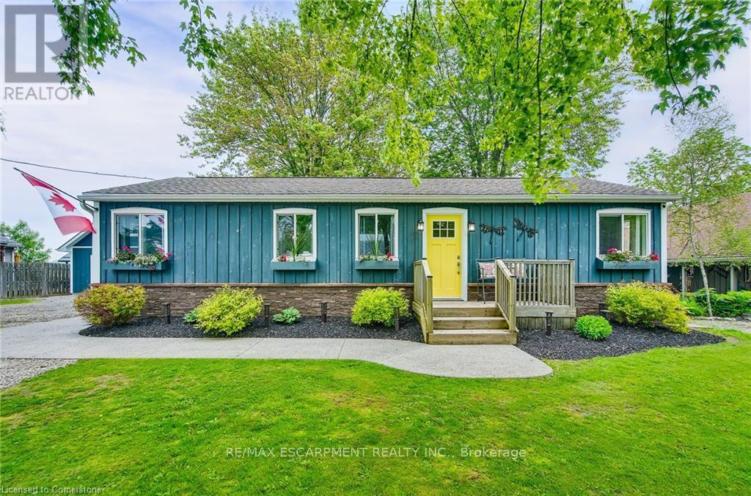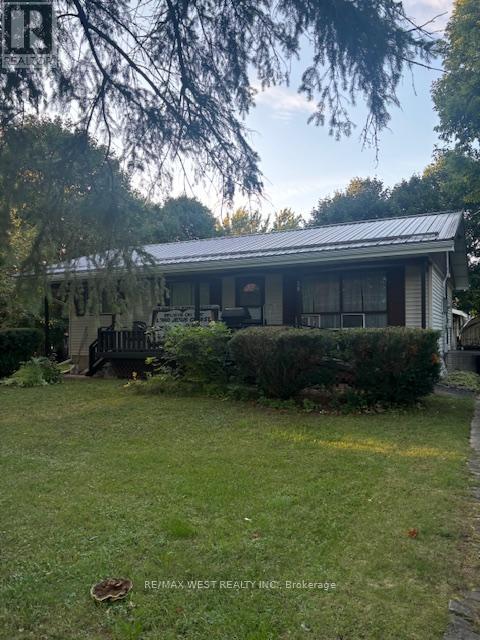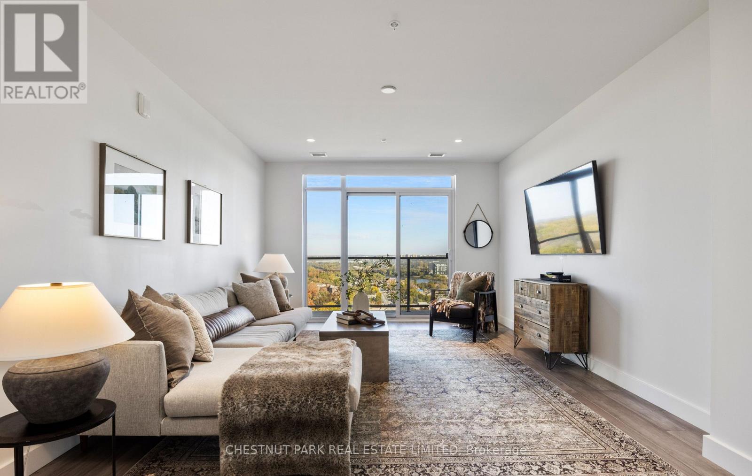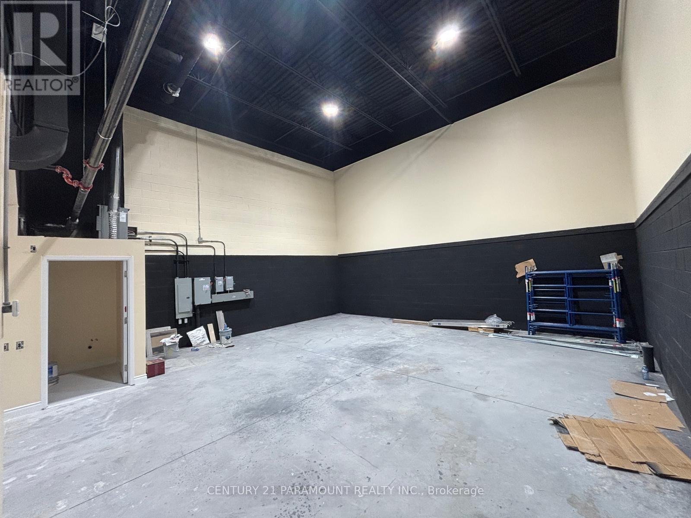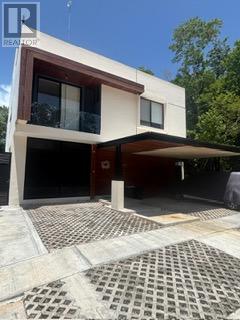606 - 600 North Service Road
Hamilton, Ontario
Welcome to your penthouse retreat at COMO Condos in Stoney Creek! This impressive penthouse suite features 9-ft ceilings, a bright open-concept layout, and oversized windows that fill the space with natural light. The modern kitchen is beautifully appointed with quartz counters and backsplash, soft-close cabinetry with gold hardware, an upgraded MOEN faucet and sink, and plenty of counter space for cooking or entertaining. The chic bathroom showcases upgraded tile work, recessed shower lighting, and ceiling tiles above the tub for a spa-like touch. The spacious bedroom with a walk-in closet and motorized roller blinds, provides both comfort and function, while the private balcony offers escarpment views and spectacular sunsets. With vinyl flooring throughout, elegant finishes, and a prime location just minutes to the GO Station, QEW, hiking trails, shops, dining, and Niagara's renowned wineries, this penthouse combines convenience, sophistication, and lifestyle in one exceptional package. (id:50886)
RE/MAX Escarpment Realty Inc.
419 Masters Drive
Woodstock, Ontario
** Special Builder Promotion: Receive $10,000 in design dollars for upgrades !** Welcome to Masters Edge by Sally Creek Lifestyle Homes - an exclusive community of luxury homes in Woodstock! Introducing the Pasadena Model, a spectacular over 3,000 sq. ft. residence offering 4 bedrooms, 3.5 bathrooms, and luxury features throughout. Designed for modem family living, this home blends timeless elegance with today's most sought-after upgrades - all included in the standard build. Step inside to soaring 10' ceilings on the main floor, with 9' ceilings on the second and lower levels, creating an airy, open-concept living space. The custom-designed kitchen with walk-in pantry and servery, quartz countertops, engineered hardwood flooring, oak staircase with iron spindles, and oversized windows make every detail shine. This premium walk-out home backs directly onto the renowned Sally Creek Golf Course, offering stunning views and a serene lifestyle. The 2-car garage, spacious layout, and full customization options allow you to tailor your dream home to your needs. Situated in one of Woodstock's most desirable communities, Masters Edge combines small-town charm with city conveniences. You'll enjoy easy access to Highway 401, Kitchener-Waterloo, London, and the GTA, while being minutes from parks, schools, shopping, dining, and recreation. Backing onto a premier golf course, this community offers a truly elevated lifestyle. Lot premium additional. To be built- Occupancy late 2026. Pictures are of the Berkshire model home. (id:50886)
RE/MAX Escarpment Realty Inc.
93 State Street
Welland, Ontario
A perfect home for the whole familyor families. This solid all-brick 4-bedroom, 2-storey residence offers plenty of space for large or extended households. The main floor features a generous dining area ideal for hosting family gatherings, while all four bedrooms are conveniently located on the second floor.With a high basement that already includes a shower and toilet, there's excellent potential to create an accessory unit or in-law suite, offering income-generating rental possibilities or additional living space. A detached garage off Kent adds extra functionality, and the inviting front porch provides the perfect place to relax.Ideally situated just minutes from downtown, schools, shopping, the farmer's market, the Canal, and morethis is a home with room to grow, income potential, and unbeatable convenience. (id:50886)
RE/MAX Experts
73 Chatham Street
Brantford, Ontario
Rare opportunity to own some of Brantford's most sought after real estate. Nestled in the heart of the downtown Brantford business district, this property is being offered for the first time in nearly 50 years. Situated on a huge 49.5' x 132' lot this property allows for more than ample parking and is waiting for an investor/owner who appreciates the potential in this prime location. A unique opportunity in that the large office building immediately beside, at 75 Chatham St, is also for sale. The subject property at 73 Chatham Street has a total square footage of 2694 sq ft. and boasts 6 offices plus huge reception area, waiting room and large rear storage area on the main floor. Main floor also has large walk-in vault. The 2nd floor has 5 spacious offices, 2 washrooms and kitchenette at the rear of the building. 2 staircases, front and rear. The building has a massive full basement for storage. New roof mounted A/C & roof video inspected 2025. (id:50886)
Century 21 Heritage House Ltd
1309 King Street E
Hamilton, Ontario
Prime corner lot with three street frontages at major intersection with massive parking lot. Great visibility and access. Great access to major public transit station. Billboard in front available for large street sign. Current building is two stories, very solid and big with up to 6500sf of usable space. 2 billboards ready for your street signage. Perfect for many uses events, government, social services, transportation depot, parking lot, movies, etc. Listing agent will not represent buyer - buyer must their own agent. Ultra low rent for 1-2 year lease (longer lease, if agreed, will mean higher rent). (id:50886)
International Realty Firm
115 Pioneer Lane
Blue Mountains, Ontario
Welcome home to an immaculate chalet retreat in the heart of Blue Mountain where mountain views, modern updates, and four-season living come together. Just steps to the ski lifts and Village, this property offers the perfect blend of comfort, style, and location for families or investors alike.Recently refreshed with new flooring on the main level and fresh paint throughout, the home is move-in ready and beautifully maintained. The open-concept main floor showcases a dramatic living room with soaring cathedral ceilings and a wall of windows that frame breathtaking slope views. A seamless flow connects the living area, dining space, and the spacious kitchen featuring stone countertops, plenty of cabinetry, and stainless-steel appliances, ideal for après-ski entertaining or hosting family gatherings.The layout is thoughtfully designed for both privacy and versatility. The main level offers a bedroom with ensuite privilege to a 4-piece bath, while the upper level features two additional bedrooms, two versatile lofts, and a convenient powder room. The lower level is a complete retreat of its own with two more bedrooms, a spacious games room with pool table, a spa-inspired bathroom with steam shower, laundry, and a separate outside entry, perfect for guests or multi-family use.Outdoor living spaces are equally impressive. A large front deck captures the energy of the mountain, while the back deck offers a covered hot tub and space for outdoor dining. The backyard extends into a natural setting with a tranquil creek, providing a peaceful backdrop for year-round enjoyment, from après-ski evenings under the stars to summer bbq's and cozy nights by the fire pit. Immaculate inside and out, this home is a rare opportunity to own a property that truly embraces the Blue Mountain lifestyle. Whether as a full-time residence, vacation home, or income-generating investment, this chalet offers the best of four-season living in an unbeatable location. (id:50886)
RE/MAX Escarpment Realty Inc.
Upper - 5005 King Street
Lincoln, Ontario
Located at 5005 King Street in Beamsville, this prime second-floor office space spans approximately 1350 sq ft. Positioned at a signalized hard corner, it resides in the heart of the downtown core amidst new residential and commercial developments. Key amenities in the vicinity include prominent anchors such as RBC and Shoppers Drug Mart. The space is currently configured for professional offices and includes a boardroom. (id:50886)
RE/MAX Escarpment Realty Inc.
8 Beach Road
Haldimand, Ontario
Three-bedroom, four-season home with detached two-story garage, ample parking, backyard, and located a one-minute walk to the beach. See attached building permits for the new home construction in 1997. Then, in 2018, a two-story professionally built garage was constructed and features 60-amp electrical, automatic garage door opener, concrete floor & an incredible 2nd floor loft space with tons of windows. This bungalow includes hardwood floors, a modern kitchen with gas stove, fridge, and dishwasher, walkouts to both front and rear decks, central air conditioning, gas furnace heating, in-suite laundry, and a full bathroom with bathtub. Situated on a 90 ft x 90 ft mature lot with no rear neighbors on a quiet cul-de-sac. Walking distance to Lake Erie's pebble stone beach and the boat launch Restaurants and Mohawk Marina. Located a few minutes' drive from Dunnville or Port Colborne for shopping, and approximately one hour from Hamilton. Area amenities include fishing on Lake Erie, local hiking trails, and proximity to Rock Point and Long Beach Conservation Areas. Property is serviced by Xplornet high-speed fibre optic internet, natural gas heating, fresh water cistern, and a separate holding tank for wastewater. Gas furnace and central AC unit installed in 2022; shingles replaced in 2018. No rentals - water heater, furnace, and AC are all owned. (id:50886)
RE/MAX Escarpment Realty Inc.
38 John Street
Arran-Elderslie, Ontario
Unlimited opportunities! Nestled in the peaceful town of Tara On this 4 bedroom bungalow has space for everyone and a large lot with detached garage / workshop space. House is in great condition for the price. Large lot, amenities close by and only a short drive to neighbouring Owen Sound, Port Elgin or Saugeen Beach There is something for everyone. (id:50886)
RE/MAX West Realty Inc.
2001 - 15 Glebe Street
Cambridge, Ontario
Luxury Penthouse Living in the Heart of the Gaslight District! An extraordinary 2,300 sq. ft. residence created by seamlessly combining two expansive units. Spanning the entire side of the building, this one-of-a-kind three-bedroom, three-bathroom home offers breathtaking panoramic views of historic downtown Cambridge and the Grand River. Step into a grand foyer that opens into a sun-drenched, open-concept living space. Floor-to-ceiling windows bathe the home in natural light, while engineered hardwood floors add warmth and sophistication. The thoughtful layout includes pocket doors in every bedroom, maximizing both space and functionality. At the heart of the home is a chefs dream kitchen, fully upgraded with quartz countertops and backsplash, an oversized island, and premium finishes. Designed for both style and efficiency, this space is perfect for intimate dinners or lavish gatherings. The primary suite is a private retreat, complete with a spacious walk-in closet/dressing area with custom organizers and a large window. The spa-like ensuite boasts a walk-in glass shower and dual sinks, while sliding glass doors provide direct access to the penthouses expansive 100-ft. terrace. The second bedroom features floor-to-ceiling windows, a wall-to-wall closet, and its own private three-piece ensuite. A third generous bedroom currently configured as an office/den offers additional flexibility. This extraordinary residence also features a wraparound balcony accessible from every room, offering spectacular sunrise and sunset views over the city skyline and Grand River. Additional features include two underground parking spaces (one with an EV charging station), two private storage lockers, and access to state-of-the-art amenities: a rooftop terrace, private dining room, fitness center, yoga & Pilates studio, and an elegant lobby. (id:50886)
Chestnut Park Real Estate Limited
14 - 587 Hanlon Creek Boulevard
Guelph, Ontario
Brand new plaza. Ready to start your business. City permit acquired. Mezzanine two separate units with separate entrance. Can be leased as a whole unit or any of the part. Industrial and business/Professional medical offices, Training, gym, warehouse, manufacturing allowed.TMI 0.64 per sqft. Nearby Highways. (id:50886)
Century 21 Paramount Realty Inc.
59 Parque Del Retiro
Mexico, Ontario
301 M' Of Land | 464 M' Of Construction. Spacious Bedrooms, Each With Its Own Ensuite Bathroom. Bonus Studio/Home Office Or 5th Bedroom On The Main Floor With Full Bath Access. Fully Furnished With Tasteful, Modern Décor - Turnkey Ready! Contemporary Open-Concept Living, Dining, And Kitchen. Tv/Family Room Ideal For Relaxing Or Entertaining. Private Terrace With Pool & Built-In Bbq Grill. Rooftop Terrace With Jacuzzi And Outdoor Lounge Area. Community Highlights: Secure, Gated Access With 24/7 Surveillance. Master-Planned Green Community Designed For Sustainable Living. Close To International Schools, Hospitals, Shopping, And Beach Clubs, Surrounded By Parks, Bike Trails, Cenotes. (id:50886)
RE/MAX Premier Inc.


