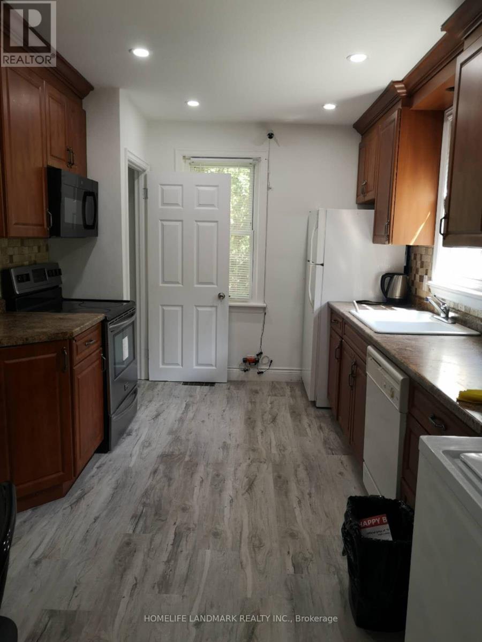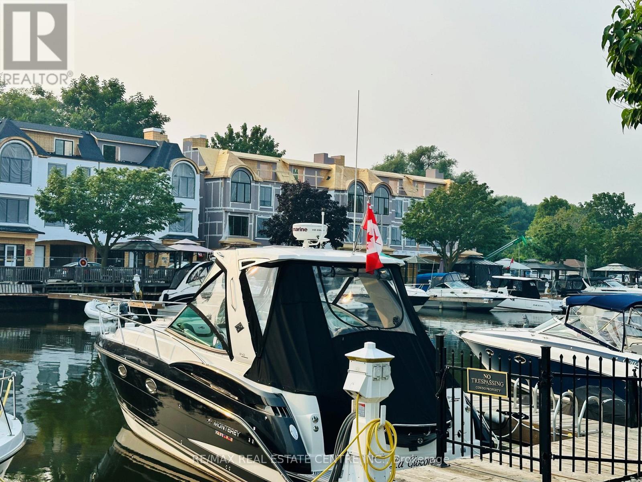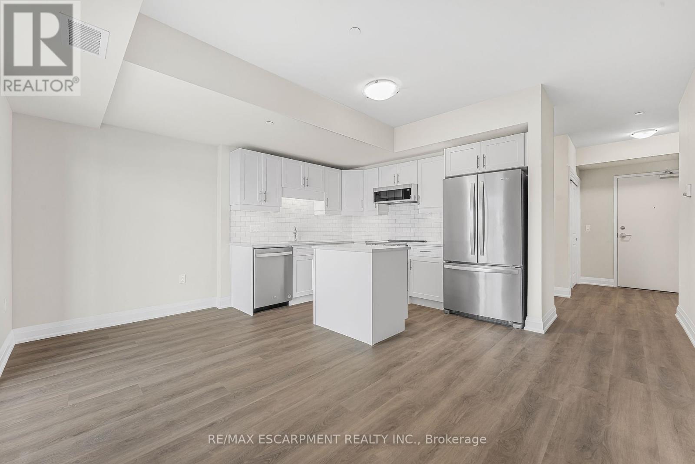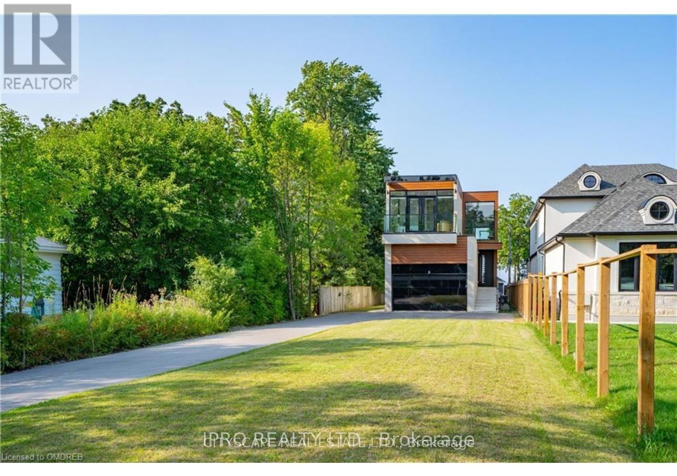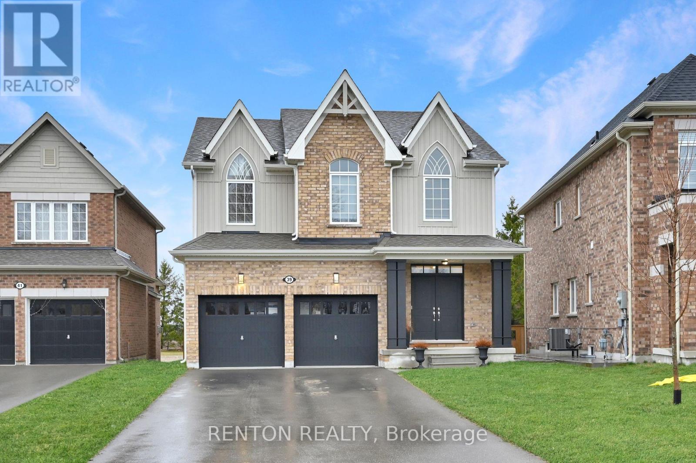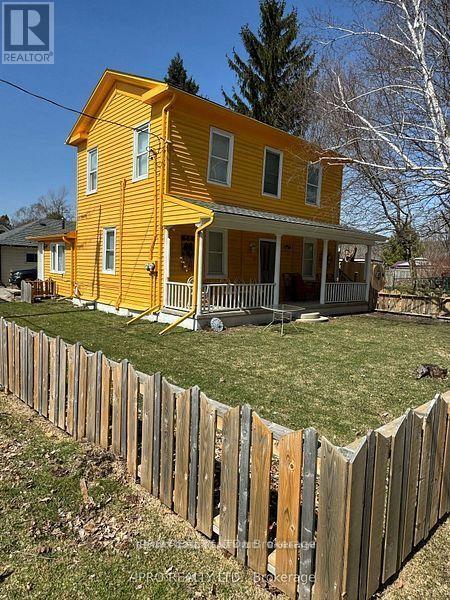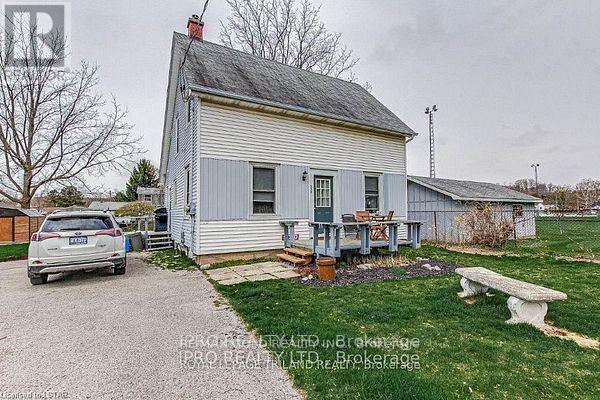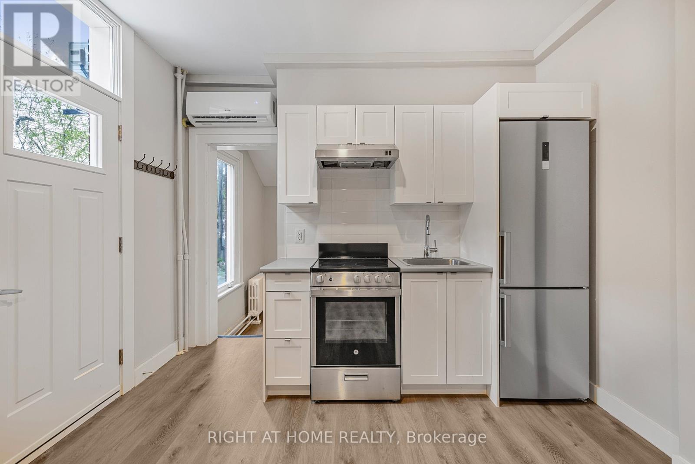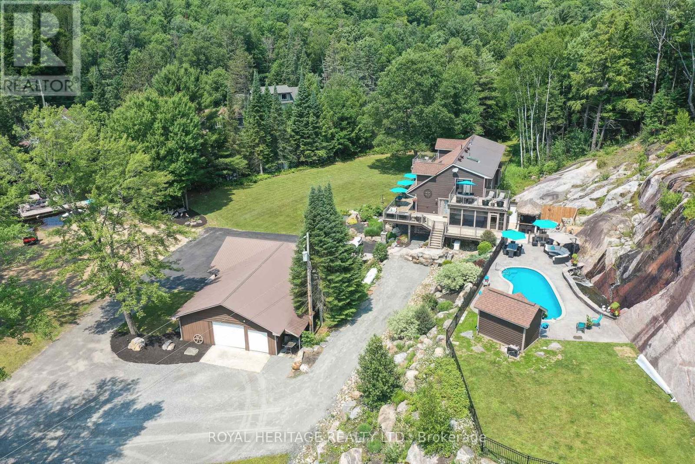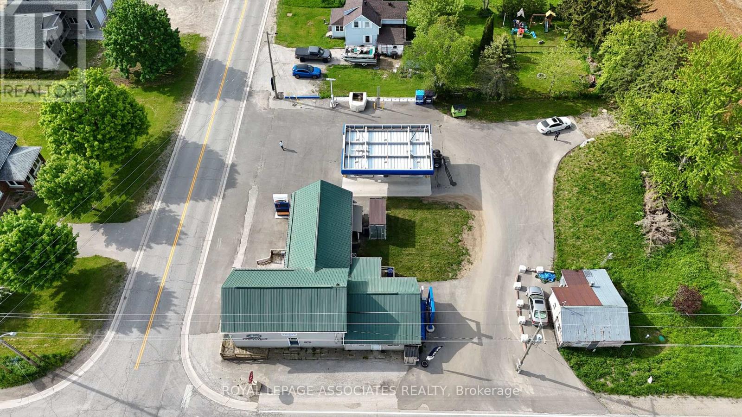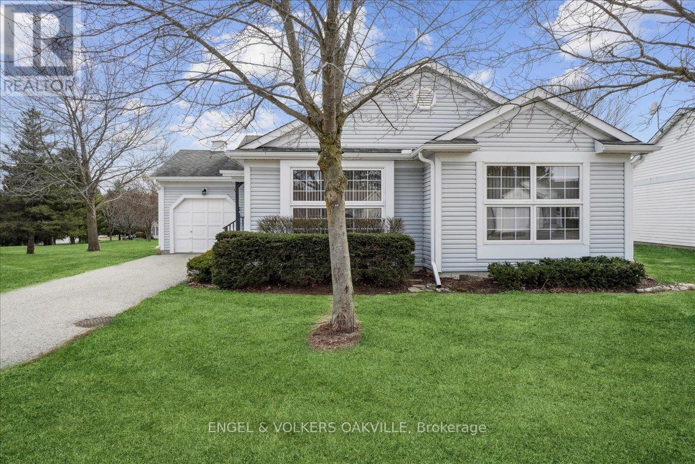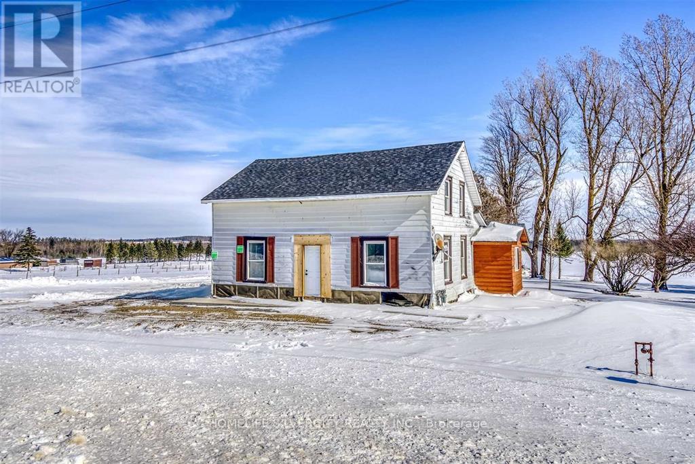20 Ainslie Avenue
Hamilton, Ontario
Don't Miss This Well Maintained And Updated Family Home In An Excellent Neighbourhood. Main Floor And Basement With Beautiful Flooring. Great For 1st Time Home Buyer Or Excellent Investor In The Heart Of Ainslie Woods Neighborhood. Solid Brick 6 Bedroom Bungalow, With Two Kitchens And 2 Baths. A Lot Of Pot Lights In Main Floor And Basements. Basement is 1 year renovated, many updates. Wide And Deep Backyard. Lots Of Potential. Walking Distance To Mac University, Shopping Mall, Restaurants. Bus Stop At Corner. Near Bike Share. (id:50886)
Homelife Landmark Realty Inc.
Th -3 Harbour,inspiration Point Street
Grimsby, Ontario
**ASSIGNMENT SALE - RARE OPPORTUNITY** Completion set for Nov 25th, 2025! Be One Of Only 8 Ultra Luxury Town Owners On The Waterfront With a Private Elevator, Roof Top Terrace Offering An Unobstructed Water View. The "Harbour" Model, 2638 Sq. Ft. | 3 Bedrooms | 3.5 Baths | Rooftop Patio (500 Sq. ft.) at Inspiration Point, where luxury meets waterfront living! This elegant 3-story townhome offers thoughtfully designed living space, featuring 9' Ceilings and Hardwood Floors. Main Floor: Open-concept living and dining with a gourmet kitchen, large island, breakfast area and modern finishes perfect for entertaining. Second Floor Offers a Spacious primary bedroom with ensuite and two additional bedrooms, all designed for comfort and privacy. Rooftop Retreat: Enjoy spacious. indoor area and large rooftop terrace with unobstructed water views, perfect for hosting gatherings or relaxing with breathtaking views. Exclusive Perk for Boat Owners: Priority access to an annual boat slip lease, complete with on-site maintenance and marina services. (id:50886)
RE/MAX Real Estate Centre Inc.
114 - 118 Summersides Boulevard
Pelham, Ontario
Welcome to Unit 114 at 118 Summersides Blvd - a stylish and upgraded 1-bedroom + den, 2-bathroom condo in the heart of Fonthill, offering the perfect combination of comfort and convenience. This bright, open-concept space features sleek vinyl plank flooring throughout and a beautifully upgraded kitchen with modern finishes. Both bathrooms have been enhanced with premium upgrades, adding a touch of luxury to everyday living. The versatile den is ideal for a home office, reading nook, or guest area, while in-suite laundry ensures added convenience. Parking is a breeze with one outdoor, plus your own private locker for extra storage. Perfectly situated close to shopping, dining, parks, and a golf course, this condo delivers an enviable lifestyle in a sought-after location. Don't miss your chance to call it home . (id:50886)
RE/MAX Escarpment Realty Inc.
6 Campview Road
Hamilton, Ontario
Welcome to 6 Campview Road a truly exceptional waterfront estate offering luxury, privacy, and rare direct access to the shores of Lake Ontario. This custom-built home spans over 4700 sq ft of elegant living space, Built in 2022, this remarkable home showcases beautiful craftsmanship throughout, w/10' ceilings on the main level, led pot lights, elegant engineered hardwood floors, and a stunning open concept floor plan that seamlessly blends all the living areas together. Expansive windows bring the outdoors in w/ unobstructed views of the water. Chef's gourmet kitchen designed w/ high-end JennAir appliances anchors this home and fts quartz countertops and ample upper and lower cabinetry space. Charming living room w/ a gas fireplace creates the perfect ambiance to sit around and catch up with loved ones. Step into your primary bedroom above designed w/ a large walk-in closet, 5pc ensuite and direct access to your private balcony overlooking the tranquil Lake and its soothing sounds. 4 more bedrooms down the hall w/ ensuites. 9' ceilings on 2nd lvl! The lower level w/ walk-up fts 2 more bedrooms, a full size kitchen, a dining area, a 3pc bath & a rec room w/ electric fireplace. Great for multi-generational living or investment purposes! Spacious backyard w/ inground pool and ample seating areas to entertain! Mins to Downtown Burlington & Niagara Region, Marinas, Trails, Shops, Schools, Major Highways & More. (id:50886)
Cityscape Real Estate Ltd.
39 Rainey Drive
East Luther Grand Valley, Ontario
Welcome to Rainey Drive! This Gorgeous 4 Bedroom Cachet Built Home is within Minutes to Orangeville and Hwy 10. Only 4 years old and still under warranty. 1 Minute to town for many amenities including Grand Valley District Public School JK-8. With the finest foods and spectacular scenery enjoy many days and nights with a walk to Town. This stunning property is full of upgrades that include 9 ft ceilings, custom designed kitchen with floor to ceiling cabinetry and custom backsplash. Hardwood throughout. The kitchen boasts top of the line S/S appliances with 36" chefs gas stove, walk-in pantry and enjoy walking out to your brand new custom built composite deck. Enjoy your days and nights in your extra large premium backyard! Silestone counters throughout. Beautiful walk-out basement with a finished 3 piece washroom and rough-in for an additional laundry room with potential for rental income and so much more! Please ask to see our list of all upgrades! (id:50886)
Renton Realty
4597 Sunset Road
Central Elgin, Ontario
LEGAL NON-CONFORMING DUPLEX IN DESIRABLE PORT STANLEY CLOSE TO PARK AND GROCERY STORE MINUTES FROM DOWNTOWN SHOPPING. MAIN FLOOR 3 BEDROOM UPPER 2 BEDROOM HOUSE NEEDS SOME COSMETIC RENOVATIONS AND IS BEING SOLD IN "AS IS" CONDITION. SEPERATE HYDRO + GAS METERS - SHARED WATER. ALL ROOM SIZES ARE APPROXIMATE. RECENT IMPROVEMENTS - NEWER ROOF RE-SHINGLED IN 2020 - NEW SOFFITS, FACIA & EAVESTROPH - INCLUDES 2 STOVES & 1 FRIDGE - ON DEMAND WATER HEATER IS OWNED -FURNACE IS 8 YEARS OLD. 4 BEDROOMS, 2 PARKINGS, ON MAIN FLOOR 2 BEDROOMS 2 PARKINGS FOR 2ND LEVEL IN DESIRABLEPORTSTANLEY CLOSE TO PARK, SCHOOL AND GROCERY STORE MINUTES FROM DOWNTOWN SHOPPING. ALL ROOMSIZES ARE APPROXIMATE. RECENT IMPROVEMENTS - NEWER ROOF RE-SHINGLED IN 2020. (id:50886)
RE/MAX Gold Realty Inc.
332 Colborne Street
Central Elgin, Ontario
Get in Port Stanley Just in time for the Summer! Solid 1 1/2 Storey Duplex. Great Investment opportunity. Located on a large lot with ample parking for 6. Lower unit consists of 2 bedrooms, in-suite laundry and forced air gas heating. Upper level is 1 bedroom with electric basement heating. Unfinished basement with developmental potential. Close to all the amenities, book your showing today to see all that Port Stanley has to offer! (id:50886)
RE/MAX Gold Realty Inc.
5 - 82 Welland Avenue
St. Catharines, Ontario
1 Bedroom 1 Bathroom Unit To Lease In Lovely St. Catharines. Carpet Free Unit With Plenty of Natural Light. Enjoy a Private Entrance Into Your Unit. Shared Laundry Space In Basement. Tenant pays Hydro. Parking Extra. (id:50886)
Right At Home Realty
120 Hutcheson Beach Road
Huntsville, Ontario
Spectacular, unique, unforgettable. These are just a few words to describe this magical, one of a kind property. Formerly featured in a Muskoka magazine, the home and property offer plenty of space for entertaining, a growing family or simply reconnecting with nature and wildlife. Design elements, including local Muskoka granite picked and split by the owners hand and built into the feature wall and kitchen island, all help to create a space that welcomes you from its front gates to its front door and beyond. Soaring vaulted ceilings and architectural beams in the main living area and primary bedroom, as well as a thoughtfully redesigned interior created during the building of a significant addition completed in 2016, provided the owner and designer an opportunity to create a spacious, interesting yet functional space. Breathtaking views from numerous balconies, windows and patios overlook the grounds, gardens, 30ft waterfall and approx. 500 ft of Mother Natures perfect river front. The in-ground salt water pool, tiki bar, infrared sauna, built in hot tub, large gym, theatre room, ball court, sandy beach with gentle water entry for swimming, dock for boating, waters edge bunkie (sleeping 4 comfortably), the huge 5 car garage, large RV shed with oil pit and even the bonfire lookout on top of the hill of your 11 acre property will afford you the last ray of sunshine with the setting sun to complete your daily living experience. Should you ever wish to leave your property, you are just a few short minutes to the heart of Huntsville by car and a short boat ride along the river to Lake Vernon and further access to Fairy, Mary and Peninsula Lakes. Pictures may speak a thousand words but this property has thousands more to share with you in person. Private showings only. (id:50886)
Royal Heritage Realty Ltd.
4845 Bruce County Road 3
Saugeen Shores, Ontario
AMAZING INVESTMENT OPPORTUNITY - 3 LOTS SOLD TOGETHER! This gas station complete with 4 self-serving pumps, stocked convenience store, lottery license, now also selling beer and wine, basement for storage & serves as a vital pit stop for travellers & locals. It's the only gas station servicing an 8km radius in the area and can bring in a minimum rental income of $5000/month. Adjacent to the station, is a restaurant with a fully equipped kitchen, seating for 20 people & had LLBO license, this space awaits an entrepreneur's spirit to bring out its true investment potential. Additionally, there are 2 residential units that can provide onsite accommodation for the owner or staff, ensuring convenience and cost-effectiveness. With its strategic location and diverse revenue streams, this property is primed for success, offering a rare chance to tap into the thriving market and reap the rewards of a multiuse investment venture. (id:50886)
Royal LePage Associates Realty
36 White Bark Way
Centre Wellington, Ontario
Pine Meadows - A Retirement Lifestyle Beyond Your Expectations! This is a Land Lease community at $682.91 per month. The convenience of main-floor living is amplified by the accessibility features the builder has made standard for this community. A trail to Belwood Lake steps from your door, and the Community centre has an indoor pool, library, exercise room, sauna and hot tub, tennis courts/ pickle ball, woodworking shop, and so much more! Maintenance fees $600 / month ( includes water/sewer, snow removal from road and driveway, grass cutting and front garden maintenance). Sit back and relax. Retirement at its Best!! Metz B model 1344 square feet (id:50886)
Engel & Volkers Oakville
634555 Highway 10 Road
Mono, Ontario
Detached home on 10 acres with 317 ft frontage, located just 10 minutes north of Orangeville. The property offers a total of 4 bedrooms and 3 full washrooms. Main floor includes 1 bedroom with 2 full washrooms. Upper level has 3 bedrooms plus a storage room and 1 full washroom. A 50 x 40 steel workshop with hydro is also located on the property. Property is being sold as is, where is. (id:50886)
Homelife Silvercity Realty Inc.

