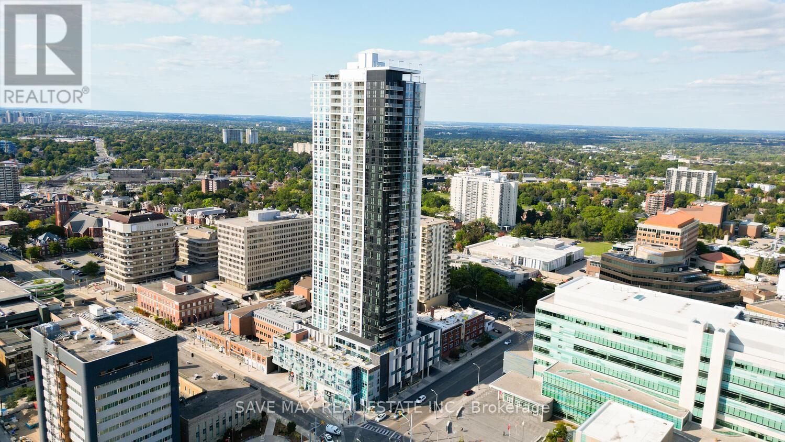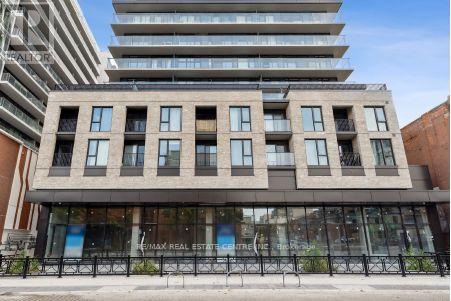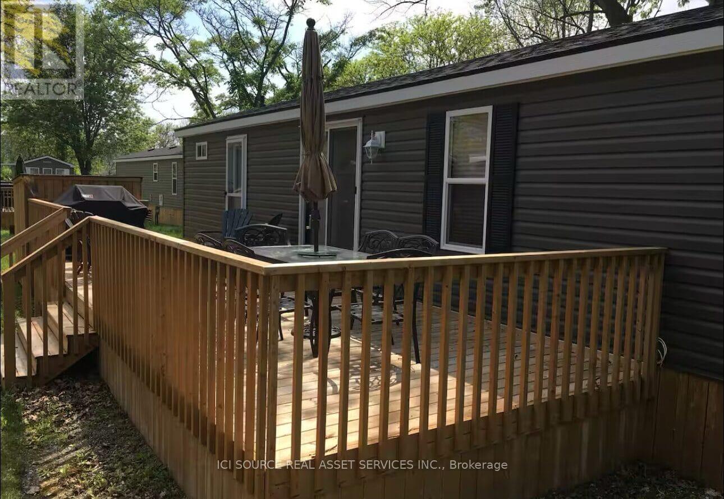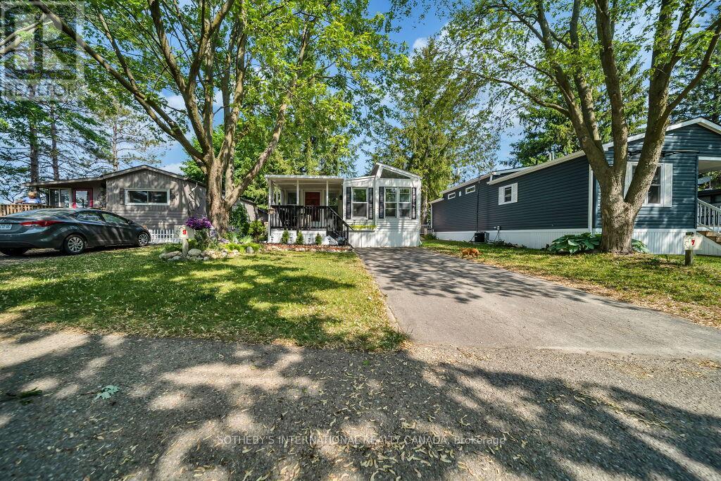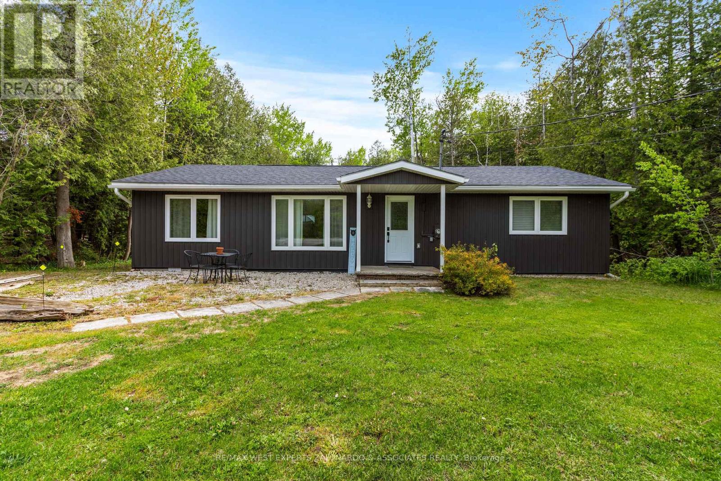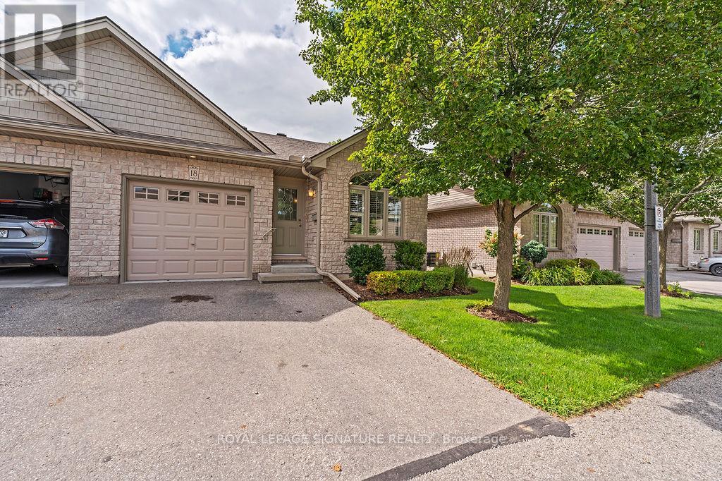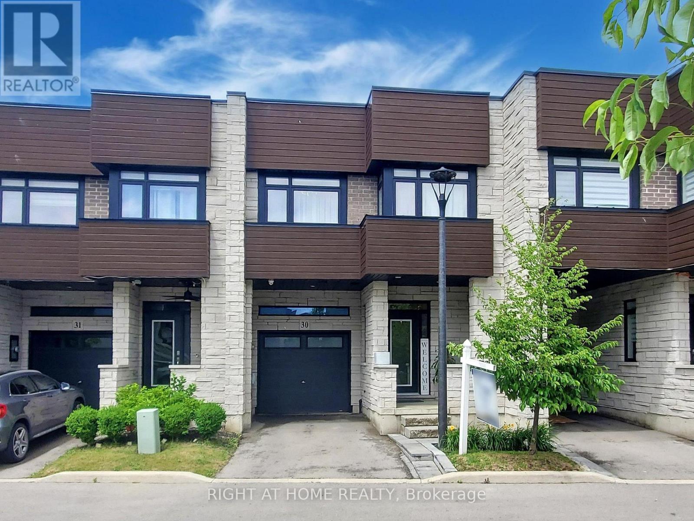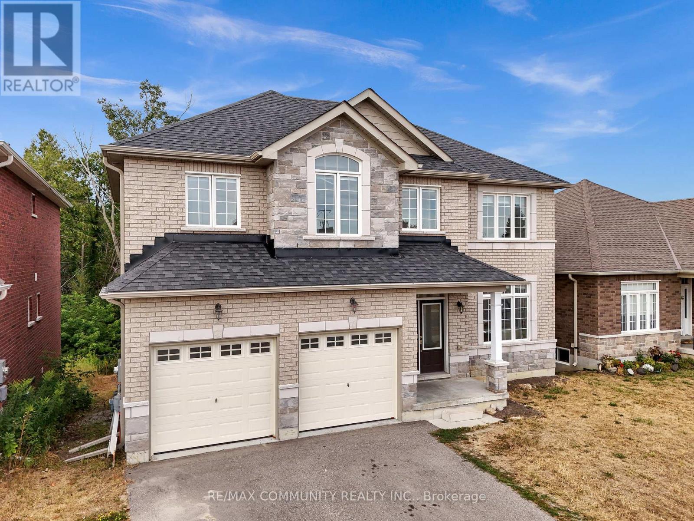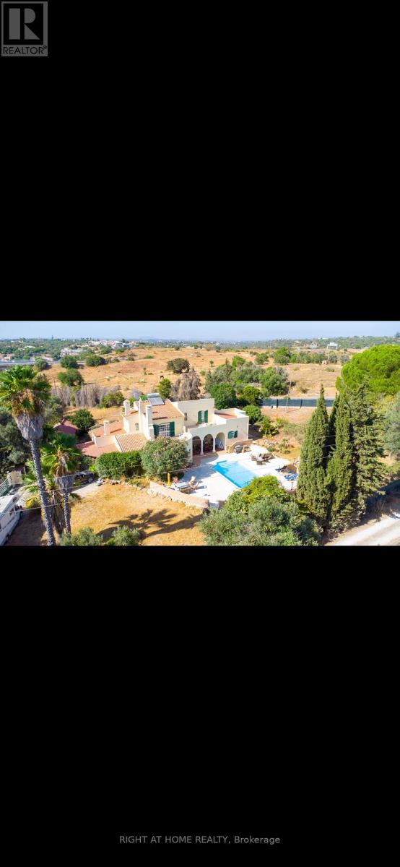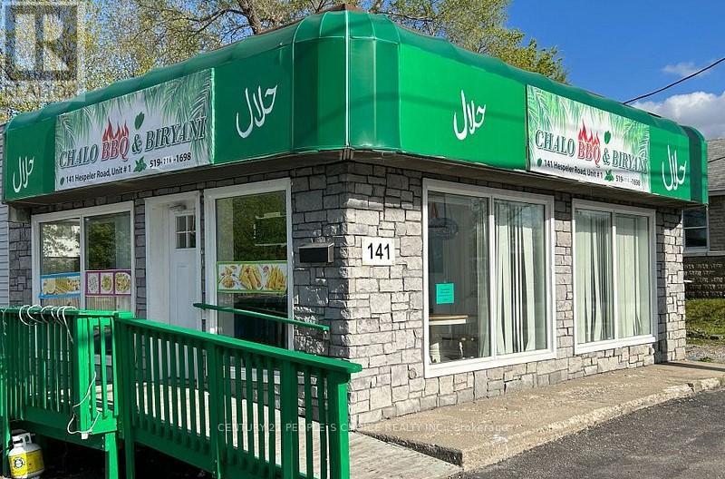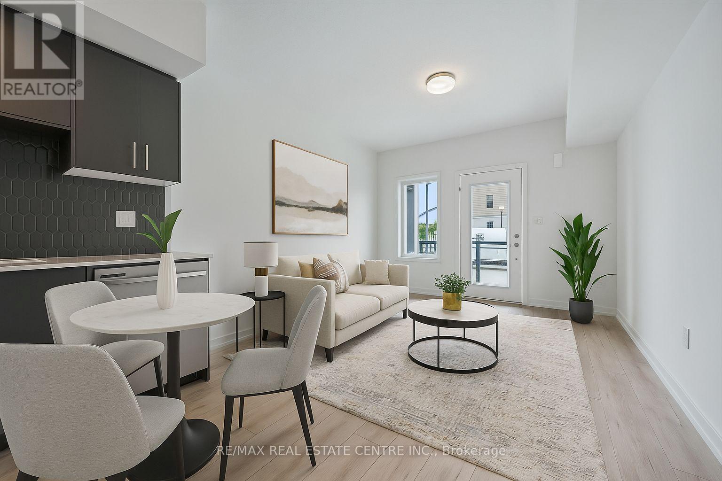3109 - 60 Frederick Street
Kitchener, Ontario
This bright and sunny corner unit offers 2 bedrooms, 2 full bathrooms, and a spacious open-concept layout filled with natural light. Enjoy a modern kitchen with stainless steel appliances and smart home technology, including a smart door lock, thermostat, and lighting controls, all managed from a central hub. Plus, your high-speed Gigabit Rogers Internet is already included! Step outside your door to enjoy premium amenities: Concierge service for your convenience, Fitness centre, yoga room & party/meeting spaces, Community terrace with BBQs, lounge areas & pet-friendly space. Your unit also comes with an underground private parking spot and storage locker. Perfectly located with ION LRT and GRT bus stops at your doorstep and just minutes from Conestoga College, University of Waterloo, Wilfrid Laurier University, and the GO Station. (id:50886)
Save Max Real Estate Inc.
1 & 2 - 1 Jarvis Street
Hamilton, Ontario
Exceptional Ground Floor Retail Opportunity in Downtown Hamilton! Discover this brand new retail space for lease in the heart of Hamilton's vibrant downtown. Offering 1,857 sq. ft. of prime ground floor space, this unit can be leased as a whole or divided into two separate spaces (978 sq. ft. and 879 sq. ft.) to suit your business needs. Delivered in shell condition, this space is a blank canvas ready for your vision. Benefit from high traffic volumes, excellent exposure, and a built-in customer base as it serves a 15-storey residential building. Estimated TMI $3204.94 for both. Conveniently located near major highways and shopping destinations, this location offers exceptional accessibility.Additional highlights include: Two dedicated parking spots andFlexible leasing options - together or separate. Seize the opportunity to establish your business in a growing, high-demand area of downtown Hamilton! (id:50886)
RE/MAX Real Estate Centre Inc.
341 - 1501 Line 8 Road
Niagara-On-The-Lake, Ontario
Move in ready and enjoy the rest of the season. Located in Niagara on the lake . 2015 Northlander Reflection excellent condition!! Can sleep 10. Both sofas open up to beds. 2nd bedroom has two bunkbeds with double on the bottom and single in the top. Unique feature is one of the bottom bunk beds transforms to a u shape sofa.. great for a separate area for kids to hang out or anyone wanting a little privacy. Not many of these styles available in the park. Located 10min to Niagara Falls and 10 min to Niagara on the lake. Awesome location!! Park open may 1-Oct 31. Park has planned activities, large one acre zero entry pool, smaller salt water pool, park, horseshoes, sport court, bike rentals onsite! Lots for everyone to enjoy. Bike trails within walking distance. Fully furnished, air conditioning and furnace, appliances, potential for rental income. Yearly fees $8500. Priced to sell fees paid for the remainder of the season. *For Additional Property Details Click The Brochure Icon Below* (id:50886)
Ici Source Real Asset Services Inc.
8309 Oak Ridges Drive
Hamilton Township, Ontario
A stunning back split offering a Billion-dollar view of the rolling Northumberland Hills and Lake Ontario! Set atop 8 acres of pristine land with 661.36 feet of frontage, this property is the epitome of luxury living. If you've ever wondered what a 15/10 property looks like, now is your chance to find out. This exquisite home features 4 spacious bedrooms and 3 bath, all in an open-concept layout with soaring vaulted ceilings. The grand floor-to-ceiling gas fireplace is a showstopper, and the gourmet kitchen comes equipped with High-end G&E Cafe appliances. A brand-new paved driveway completes the exterior. Imagine waking up to the sunrise and unwinding with breathtaking sunsets both will leave you in awe. With south-facing exposure, you'll enjoy sunshine all day long. Two walkouts lead to a massive composite deck, complete with a Hot Tub for ultimate relaxation. Conveniently located just 10 minutes from Cobourg and 20 minutes to the 407 and Peterborough. The Harwood Boat Launch to Rice Lake is just 5 minutes away, and the property offers high-speed fiber, garbage collection, and school pick-up services. (id:50886)
International Realty Firm
9 - 580 Beaver Creek Road
Waterloo, Ontario
Welcome home to 580 Beaver Creek Road Lot #9. This modular home is located on a quiet road within Green Acre Park Waterloo - minutes from Universities, St. Jacobs, major highways and Laurel Creek Conservation. This home offers 836 sq. ft. of finished living space with two bedrooms and one bathroom. Beautifully updated with high ceilings, new laminate flooring, fresh paint throughout, new carpet, an updated kitchen (2021) with new counters, cabinets, stainless steel appliances (2022), high ceilings, copious windows, and a newly renovated 4-piece bathroom (2021), fully winterized and blown insulation under floors, with interior laundry hook-up available, this home is move-in ready. The outdoor space is partially fenced with no rear neighbours and provides ample shade with privacy from the large pine trees. Enjoy the comforts of ***10 MONTHS*** seasonal living (park closed Jan and Feb) with a turn key home, surrounded by nature, old growth trees and a spacious lot. Green Acre Park features a community swimming pool, a games room, a catch and release fishing pond for plenty of outdoor activities and all of your entertaining needs. This property is the perfect getaway for the ultimate cottage feel with the modern convenience of amenities around the corner and ample visitor parking. Welcome home to 580 Beaver Creek Road Lot #9 - your new adventure awaits. Monthly park fee is $937.06 including HST and includes water. (id:50886)
Sotheby's International Realty Canada
7221 Highway 6 Road
Northern Bruce Peninsula, Ontario
Stunning 3 Bedroom Bungalow-Ideal Short-Term Rental Or Private Retreat! This Beautifully Renovated 3 Bedroom, 1 Bathroom Bungalow Is A Rare Opportunity To Own A Serene Woodland Retreat Just 3 Km From Tobermory, Minutes From Singing Sands Beach, The Grotto, And Bruce Peninsula National Park. Fully Updated With New Flooring And A Recently Built Deck, This Home Offers A Bright, Open Concept Layout, Seamlessly Blending Indoor And Outdoor Living. Step Through The Patio Doors Into Your Private Oasis, Where You Can Sip Coffee Surrounded By Towering Trees, Host Bbqs On The Expansive Deck, Or Unwind By The Fire Pit Under A Starlit Sky. A True 4 Season Home, This Property Is Perfect For Year Round Living Or An Income Generating Short Term Rental, With Tobermory's Thriving Tourism Market Attracting Visitors Seeking Nature, Adventure, And Relaxation. Whether You're Looking For A Peaceful Getaway Or A Profitable Investment, This Home Delivers Both Charm And Financial Potential. Located Near Local Restaurants, Shops, Boat Tours, Hiking Trails, And The Famous Tobermory Harbour, This Property Offers Both Tranquility & Convenience. Don't Miss This Incredible Opportunity. (id:50886)
RE/MAX West Experts Zalunardo & Associates Realty
18 - 510 Queensway West
Norfolk, Ontario
End Unit Townhome located in a peaceful community, backing onto green space. 2 Bedrooms on the main floor, 1 Bedroom in the finished basement that has large windows providing lots of natural light in the space. Additional 4 piece bathroom on lower level and loads of storage. Main floor living/dining area has hardwood floor and a Vaulted ceiling, sliding doors provide a beautiful view of the backyard and access to the deck. Garage access into the home. Laundry on the main floor for ease of use. This home has been very well cared for and the community is much loved and appreciated for its calm feel. End unit backing onto green space is rare to come to market. (id:50886)
Royal LePage Signature Realty
30 - 35 Midhurst Heights
Hamilton, Ontario
This exquisite executive townhome features 3 bedrooms and 4 bathrooms, combining modern luxury with functionality. The main floor offers an open-concept living area bathed in natural light. Elegant finishes throughout include a TV custom-built stone wall with an electric fireplace, 9-foot ceilings, pot lights, modern light fixtures, heavy duty vinyl flooring on all three levels, expansive wall-to-wall windows on main floor and a floating staircase that adds a dramatic touch. The gourmet kitchen is a chef's dream, boasting a large island with quartz countertops, newer high-end appliances, double oven/air fryer, and plenty of storage. A mudroom provides easy access from the garage. On the second floor, the spacious office can easily be converted into an additional bedroom if needed. The master suite is a true retreat, complete with a spa-like ensuite featuring a walk-in shower, a generous walk-in closet, and direct access to the 240 sq. ft. rooftop terrace, offering breathtaking views. A conveniently located second-floor laundry room completes this level. The fully finished basement adds even more living space, with a rec room, gym, full bathroom and a large storage room. The private backyard, overlooking a serene ravine, is perfect for relaxation and entertaining, with a large patio, a hot tub and green space. With countless upgrades throughout, this home is truly a must-see! (id:50886)
Right At Home Realty
78 Alcorn Drive
Kawartha Lakes, Ontario
Imagine coming home to a PEACEFUL, LUXURY 4-BEDROOM, 4-BATH EXECUTIVE HOME ON A PREMIUM LOT BACKING ONTO GREENSPACE AND RAVINE. With over 2,700 sq. ft. of finished living space (plus a high-ceiling walk-out basement adding 1,200+ sq. ft.), this stunning Parkview Homes build offers over 4,000 sq. ft. of POTENTIAL LIVING SPACE in one of Lindsay's most desirable, family-friendly communities. Step inside and be greeted by 10 CEILING on the main floor, where a BRIGHT EAT-IN kitchen flows seamlessly into the cozy family room, complete with a GAS FIREPLACE and breathtaking views of nature. Upstairs, the PRIMARY SUITE IS A TRUE RETREAT WITH A LARGE WALK-IN CLOSET AND A SPA-LIKE5-PIECE ENSUITE featuring a soaker tub, glass shower, and double vanity. The second bedroom also enjoys its OWN PRIVATE 3-PIECE ENSUITE, while the third and fourth bedrooms are connected by a stylish Jack & Jill bathroom. A convenient TOP FLOOR LAUNDRY room makes everyday living effortless. The WALK-OUT BASEMENT is ready for your personal touch with finished framing, a roughed-in bathroom, and soaring ceilings that create endless possibilities--whether you envision additional bedrooms, a rec room, gym, or home office. Spacious double-car garage for large vehicles. Over $45K IN UPGRADES including smooth ceilings on main & upper floors + central vac rough-in. Minutes from schools, hospital, parks & amenities. This home combines elegance, comfort, and convenience perfect for growing families or anyone seeking refined living in a serene setting. DON'T MISS THE OPPORTUNITY TO CALL 78 ALCORN DRIVE YOUR NEW HOME! (id:50886)
RE/MAX Community Realty Inc.
2 Val 2013
Portugal, Ontario
Beautiful 4-bedroom detached villa in Silves, Portugal. Approx. 3,875ft2 of living space on a 3,000 m2 private landscaped plot. Featuring apool, garage, terrace, heat pump, and serene countryside views. Idealfor residence or investment. It can be split in two units (3-bedroom apartment + 1-bedroom apartment). (id:50886)
Right At Home Realty
1 - 141 Hespeler Road
Cambridge, Ontario
Welcome to 141 Hesper Road, Cambridgea prime restaurant space ready to unlock your business potential.Located in a high-traffic commercial corridor, this property offers excellent visibility, convenient access, and proximity to established businesses, ensuring a steady flow of customers. With its adaptable layout and ready-to-use infrastructure, this space is tailor-made for a wide range of conceptsfrom a casual eatery to a trendy café or even a specialty cuisine hotspot.All equipment and essentials are already available, giving you the ability to get started right away. Whether you want to launch your own concept or bring in a well-known franchise, this location offers everything you need to hit the ground running.Set in one of Ontarios fastest-growing cities, this space combines prime visibility, built-in convenience, and immediate usability, making it the ideal spot for entrepreneurs and franchise operators who want to turn opportunity into success.Lease is $3500+HST (monthly), 5 year lease with possibility of extension (id:50886)
Century 21 People's Choice Realty Inc.
61 - 940 St. David Street N
Centre Wellington, Ontario
Be A Part Of Fergus' Newest Community Of Sunrise Grove Offering Modern Living Designed With Comfort And Convenience In Mind! Brand New 2 Bedroom, 2 Bathroom End Unit With Private Terrace And Plenty Of Natural Light. Modern Kitchen With Energy Efficient Stainless Steel Appliances, Plenty Of Storage Space And Functional Kitchen Island. Master Bedroom With 3-Pc Ensuite Bath And Large Closet. 2nd Good Size Bedroom Offers Another Double Closet. Fully Equipped With En-Suite Laundry And Private Spacious Terrace. Conveniently Located In The Heart Of Fergus With Easy Access To Charming Local Shops, A Variety Of Dining Options, Parks & Walking Trails. Minutes From Walmart, FreshCo And Everyday Essentials. Within Driving Distance To The Elora Gorge, Greenspace, Conservation Area And Top-Rated Schools. One Parking Space Included. Multiple Models And Floorplans Available To Choose From Starting Sept 1st! (id:50886)
RE/MAX Real Estate Centre Inc.

