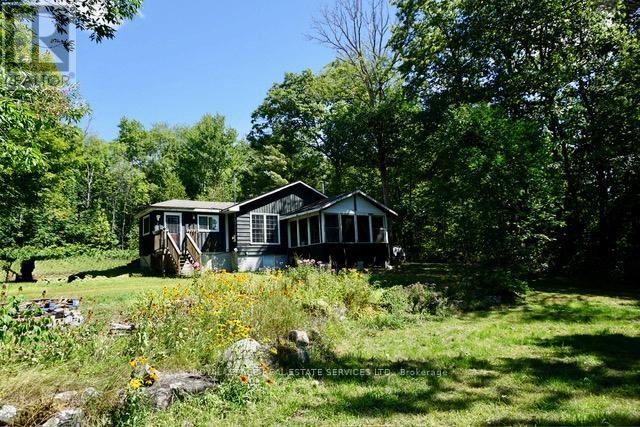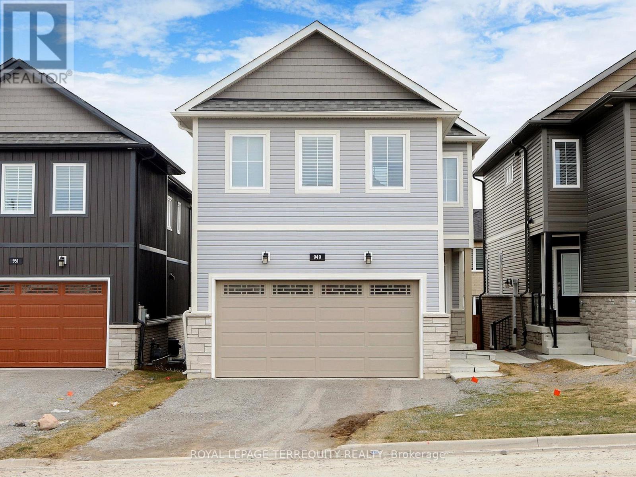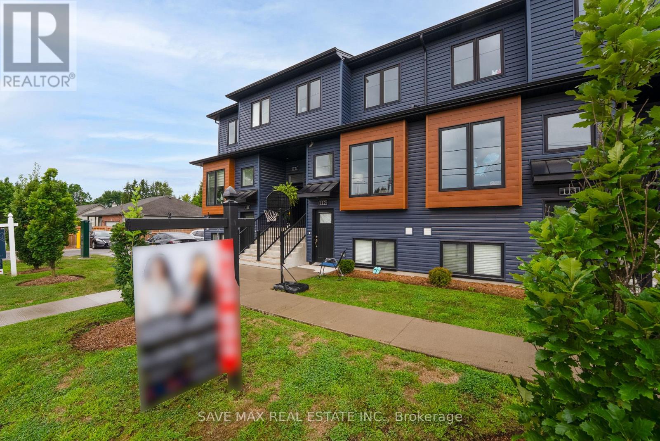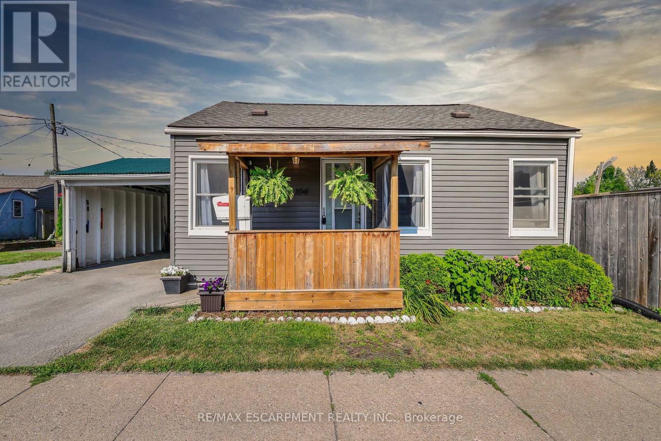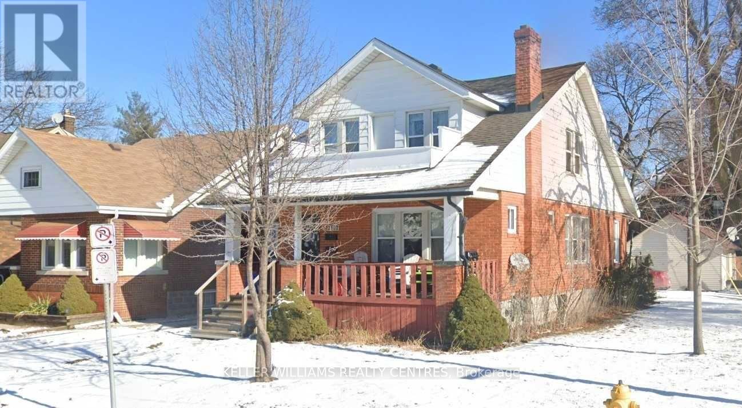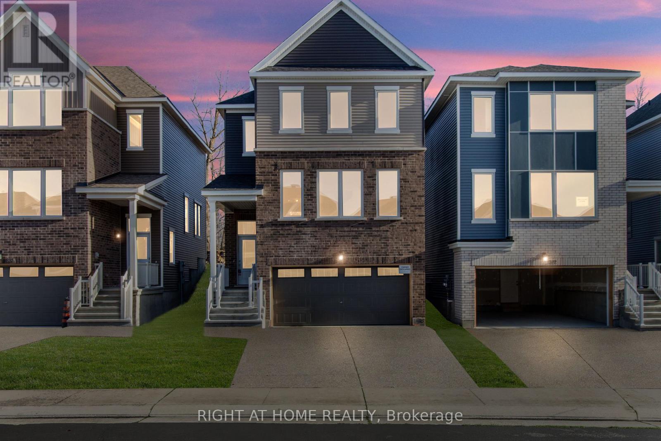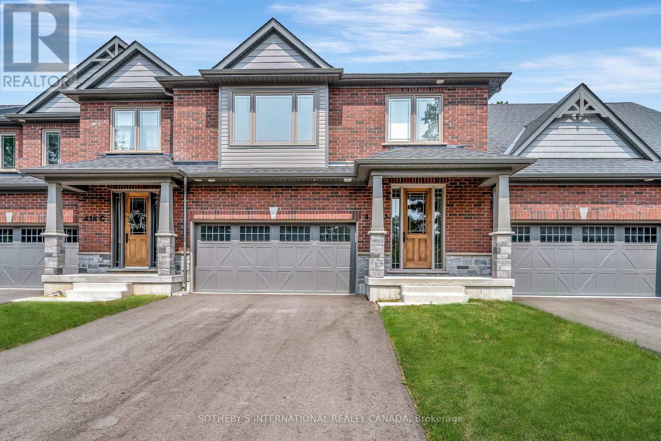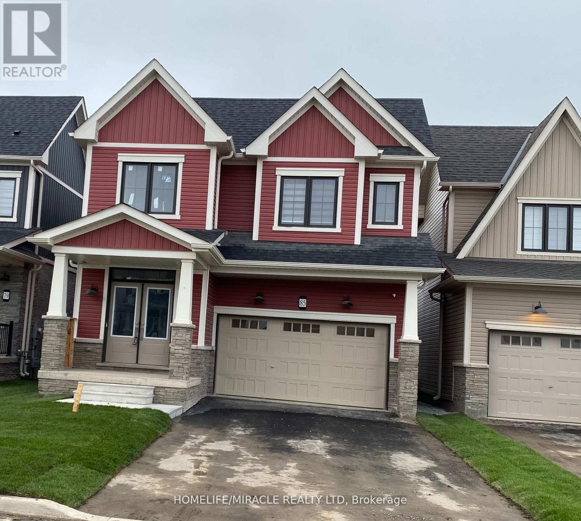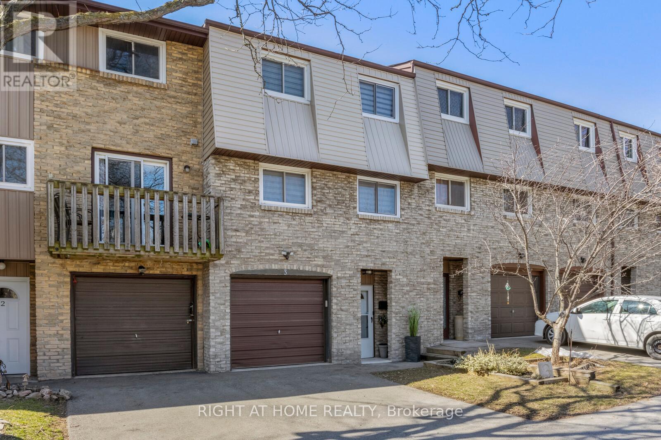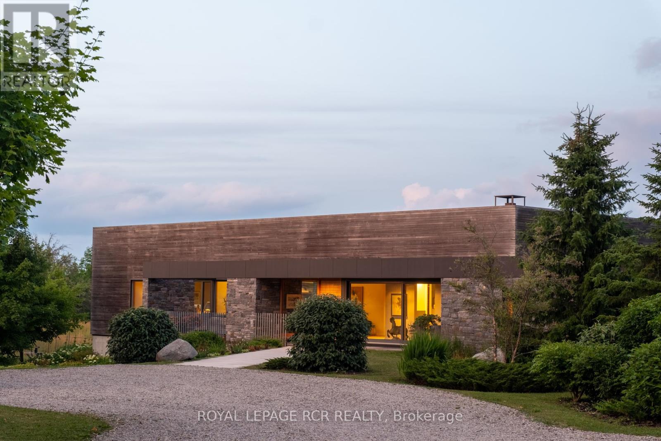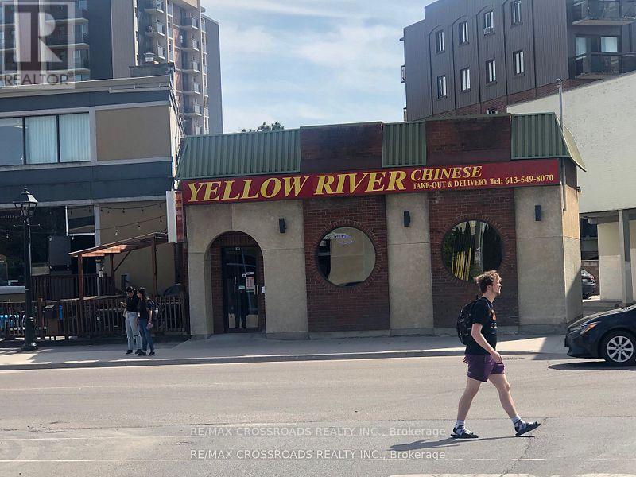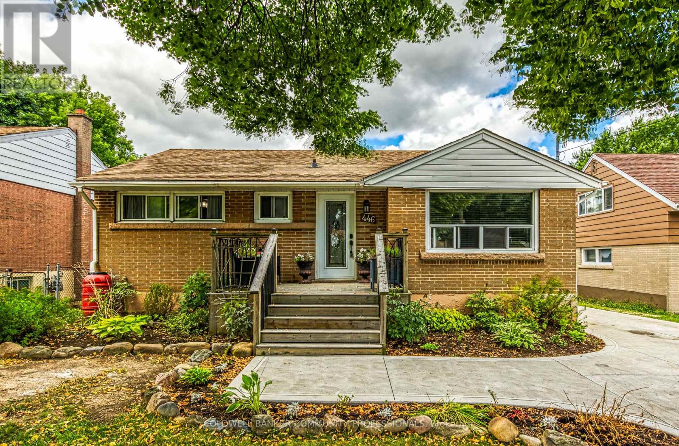1116 Moon River Road
Muskoka Lakes, Ontario
This cozy cute 3 bedroom home with a double detached garage awaits your viewing on Moon River Rd., Bala. Picture setting all situated on a forest surrounded lot. Views of the Moon River now appearing with the falling of leaves on neighbouring trees. Short distance to renowned Town of Bala, Post Office, Sports Park, Library, Arena, Community Centre, Legion of Bala, Grocery Store, Don's Bakery and other shops. Raising a young family or looking to retire this could be your next home. (id:50886)
Royal LePage Real Estate Services Ltd.
949 Bamford Terrace
Peterborough, Ontario
FAMILY. LUXURY. RENTAL INCOME POTENTIAL! Welcome to 949 Bamford Terrace a brand-new, thoughtfully designed home by Dietrich Homes, Ontario's Home Builder of the Year. This stunning property offers exceptional functionality and high-end finishes, perfect for modern families and savvy investors alike. Step inside to discover a bright and spacious extended kitchen, massive windows that flood the home with natural light, and multiple walk-out balconies. The second level features 4 generously sized bedrooms, each with ensuite or semi-ensuite access a rare and luxurious layout for family living. The fully legal 1-bedroom basement apartment is complete with separate entrance, fire separation, soundproofing, and modern finishes perfect for rental income or multigenerational living. Crafted to industry-leading energy efficiency and construction standards, this home is fully covered under Tarion New Home Warranty for peace of mind. Located just minutes to all major amenities, the Trans Canada Trail, and under 10 minutes to Peterborough Regional Hospital. Come experience the perfect blend of style, function, and opportunity this home truly has it all! (id:50886)
Royal LePage Terrequity Realty
211 - 781 Clare Avenue E
Welland, Ontario
NEW, MODERN, TRENDY and priced to sell !! Welcome to the Clarewood Towns at 781 Clare Avenue. A functional stacked townhouse condo concept in Welland! Unique design with HIGH END FINISHES in desirable area of Welland, close to all amenities. This gorgeous 1 bedroom, 1 bathroom lower end unit offers everything you need for that low maintenance fees, easy lifestyle you've been searching for! Upgrades include quartz countertops, new stainless steel kitchen appliances, luxury vinyl plank flooring, ensuite privilege and in-suite laundry. 1 parking spot included. Close to Seaway Mall, Niagara College, Welland Canal, Steve Bauer Recreational Trail, Woodlawn Park and more! (id:50886)
Save Max Real Estate Inc.
104 Southworth Street
Welland, Ontario
Welcome to 104 Southworth Street North in Welland. This detached home offers functional layout ideal for first-time buyers, investors, or those looking to downsize. The property includes a loft-style second bedroom, providing additional versatility as a home office or guest space. The home is filled with natural light and offers comfortable principal rooms, a practical kitchen, and a low-maintenance yard. Office can be converted back into a second bedroom on the main floor. Conveniently located close to schools, shopping, public transit, and Wellands recreational amenities, including parks and the canal, this property provides both comfort and accessibility. (id:50886)
RE/MAX Escarpment Realty Inc.
2192 Windermere Road
Windsor, Ontario
Beautifully located Corner Piece Duplex great for investors, live in one and rent out the other. Close to Hugh Beaton Public School, Met Hospital & Memorial Park. Upper and Lower Units, Hardwood floors throughout. Tenants willing to stay. Parking for 4 cars. 2 Washers, 2 Dryers. Separate Hydro meters. (id:50886)
Keller Williams Realty Centres
376 Appalachian Circle
Ottawa, Ontario
Introducing a stunning Caivan Home, exquisitely designed with luxury, comfort, and convenience in mind. Backing on to a green forest. This brand-new residence boasts providing ample room for you and your loved ones to thrive. Step inside and be greeted by a 9-foot ceiling on the main floor, creating an open and airy atmosphere throughout. quartz kitchen countertop that adds a touch of elegance. With a total of 3 bathrooms, convenience and privacy are prioritized for every resident. This remarkable property Backs onto a green area giving lots of privacy. Beautiful Hardwood, two car garage and lots more, Don't miss out on this!! ** (id:50886)
Right At Home Realty
438d Orchard Avenue
Cobourg, Ontario
Welcome to Kingswood, Cobourg's premier community. Built by Mason Homes, an award-winning Energy Star builder, this exceptional three-bedroom, five-bath model home offers 2,900 square feet of beautifully finished living space, blending energy efficiency, modern comfort, and timeless style. Set on a large 30' x 120' lot, this townhouse truly lives large with generous proportions and extensive upgrades.The home showcases oak hardwood flooring, custom built-ins, and a chef-inspired kitchen with quartz countertops, designer cabinetry, and a full suite of THOR luxury appliances. The open-concept layout is ideal for entertaining, highlighted by a sleek modern fireplace and expansive windows that fill the home with natural light.Upstairs, each bedroom features its own private ensuite bath. The primary suite offers a spacious walk-in closet and a five-piece spa-inspired ensuite with a soaker tub and glass shower. An upper-level laundry room adds convenience.The finished basement expands the homes versatility with additional living space and a bathroom, offering endless possibilities for a recreation room, home office, or guest suite. A two-car garage, stylish interiors, and a prime location near Cobourg's downtown and waterfront complete this rare opportunity to own a showcase residence in one of the areas most sought-after communities. (id:50886)
Sotheby's International Realty Canada
85 Stern Drive
Welland, Ontario
RUSH!! RUSH!! RUSH!! Bring your best offer for this beautiful Roseberry stunning 2307 Sq ft. detached spacious home residence offers 4 bedrooms and 2.5 bathrooms. Double Door Entry, Main floor is upgraded Hardwood Floor, flooded with the natural light. Upon Entry 17 High Ceiling Foyer. Open concept Kitchen, Living and family room. Modern white kitchen, S.S. Appliances. Breakfast area next to you Island with huge Patio door, Beautiful Oak staircase, Huge Master bedroom featuring two walk-in closet and a spa-like 4-piece ensuite, 2nd Floor Laundry Room. 4 Car Driveway, Lookout Basement with Big Sized Windows, Cold Storage room and 200amp for future Legal BSMT. No Sidewalk on front of the House. All ETF's, Zebra Blinds & All S.S. Appliances (Stove, Fridge, Washer, Dryer, Dish Washer) included. This home is Located minutes from Hwy 406, Close proximity to Niagara College & Brock University, close to the parks, trails, and recreational facilities. Immediate Closing Available. (id:50886)
Homelife/miracle Realty Ltd
3 - 985 Limeridge Road E
Hamilton, Ontario
Your Dream Family Home Awaits! This stunning 3 bed, 2 bath townhome in the desirable East Hamilton community offers a smart layout across three levels. The ground floor features a rec space that can flex as a den, gym, home office or 4th bedroom, plus a 2-piece bath and attached garage. Step out to your private, fully fenced mini oasis with low-maintenance turf and soothing water feature. Main level boasts a sun-filled living room with large windows and walk-out to balcony, flowing into a modern kitchen with stainless steel appliances and dining space. Three well sized bedrooms and updated 4-piece bath complete the upper level. 8ft ceilings throughout create an open, airy feel. Prime location offers quick highway access for commuters, minutes to transit, shopping, schools, medical facilities and parks. Located in a quiet, family-friendly complex - perfect for first-time buyers looking to put down roots or growing families needing extra space. Don't wait this could be your next chapter! Living room features unique accents. There are many renovations done in this home: New Kitchen (2022), Luxury Vinyl Floors & Stairs (2020), Newer Paint, Furnace (2020), A/C (2021), Roof (2021), Breaker Panel (2020) & More! (id:50886)
Right At Home Realty
5211 Tenth Line
Erin, Ontario
A soulful modern residence designed to sync with the rhythm of the sun, offering incredible vistas from all spaces & making an effortless connection between indoors & out. Nestled on approx. 98 acres in the bucolic countryside of Erin, bordering Caledon, a long heritage stone wall lined driveway leads to a striking modern masterpiece. Surrounded by organic farmland & woodlands w/ acres of groomed trails, it's a rare find w/ a spectacular 40' pool overlooking the lush landscape & gardens. This remarkable large-footprint family home unfolds w/ a series of dynamic living spaces. 5 bedrooms, 6 bathrooms & over 8500 sq ft including the basement, it is defined by natural materials like heated concrete floors, douglas fir cladded ceilings & stone masonry. A fabulous balance of raw materiality w/ beauty & comfort. The kitchen & dining room are surrounded by glass, connecting the home to the properties incredible sunrises & sunsets. A handsome two-way focal fireplace is in the open-plan living area. The primary wing is a retreat w/ a spa-like ensuite, walk-in closet & a walkout to a garden terrace & the pool. On the other side of the home, several gorgeous sized bedrooms each w/ expansive windows & their own special view. The lower level is a world of its own w/ a separate entrance, home gym, additional family room, & workshop. A thoughtfully designed mudroom w/ custom lockers provides a discreet & organized hub for all gear, from equestrian to ski equipment. Two full baths, including a second primary suite w/ ensuite, create a sanctuary for family or guests. Advanced details include retractable Doepfner windows w/ low emissivity glazing, 6 zone radiant floor heating and central air, geothermal pumps for heating & cooling, PU-foamed wall cavities, commercial grade reflective membrane roof, & a propane powered generator w/ automatic switch. Magnificent in every way, a sanctuary of impeccable design, a place where artistry & comfort come together that truly inspires. (id:50886)
Royal LePage Rcr Realty
842 Princess Street
Kingston, Ontario
Downtown Kingston, well established Chinese restaurant with over 20 years of operation. Strong business, 80 seats with liquor license. Rent $5500/mo including TMI, Lease 5 + 5 years Excellent location near Queen university, hotels, Canadian Tire, Banks, U.S. border, and major HWYS (property also available for sale.) Owner retiring. Menu can be changed or expanded to other cuisines-ideal for entrepreneurs. (id:50886)
RE/MAX Crossroads Realty Inc.
446 East 36th Street
Hamilton, Ontario
Brick bungalow on a premium lot backing onto Macassa Park! This home offers a rare combination of A+ location, lot size, and versatility, sitting on an impressive 51 x 184 property with direct gate access to the park & playground. The mainlevel has been thoughtfully redesigned to maximize flow and natural light,featuring a welcoming living room, a custom-crafted oak kitchen, and a bright dining area with sliding doors that walk out to the backyard. Two comfortable bedrooms and an updated 4-piece bathroom complete this level. The newly renovated lower level is spacious and adaptable, showcasing a cozy gas fireplace, open-concept family area, third bedroom, and laundry room. The space is designed for a future in-law suite, teen retreat, or separate apartment, adding value and flexibility. The backyard is like having your own private park fully fenced with endless room for children and pets to enjoy. Highlights include a two-tier deck,18ft above-ground pool (liner 2024), large storage shed, and a private gate that opens directly onto Macassa Park. With potential for a garage or ADUaddition, the possibilities are endless. A brand-new double-wide concrete driveway provides comfortable parking for 4 vehicles. This is a home that truly offers a family-friendly neighbourhood, investment potential (id:50886)
Coldwell Banker Community Professionals

