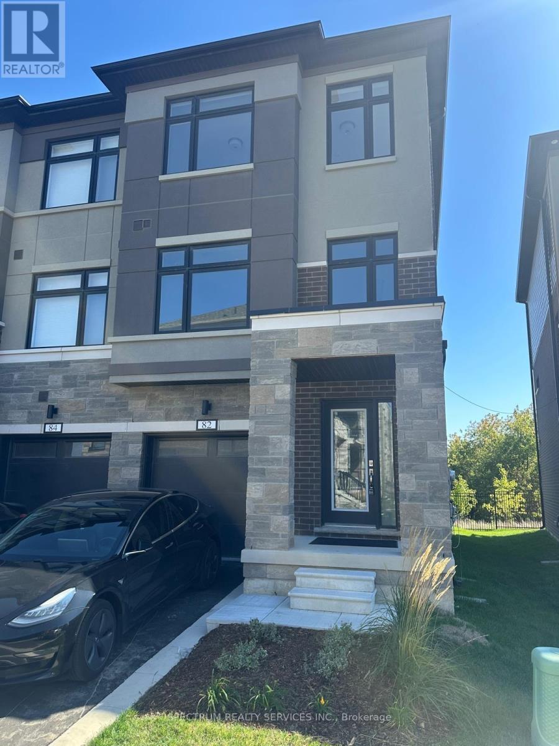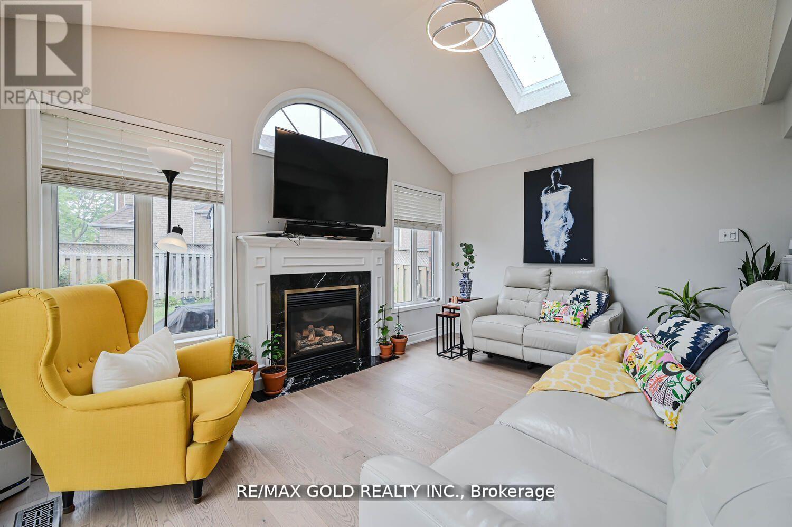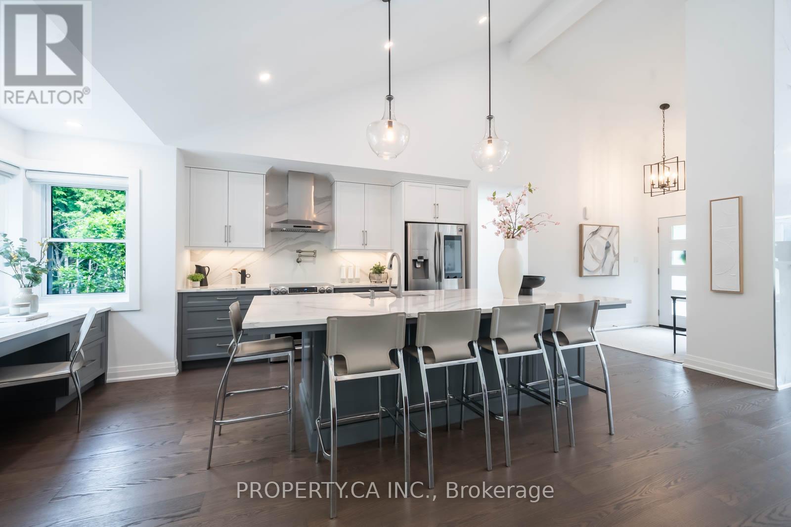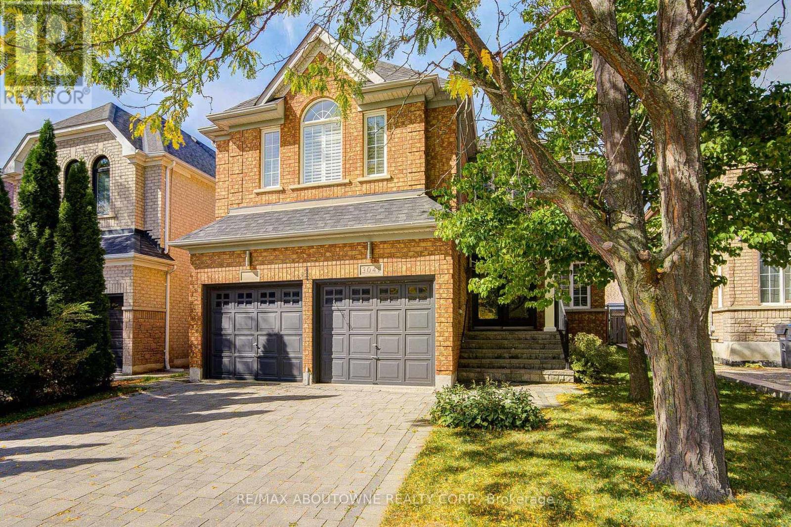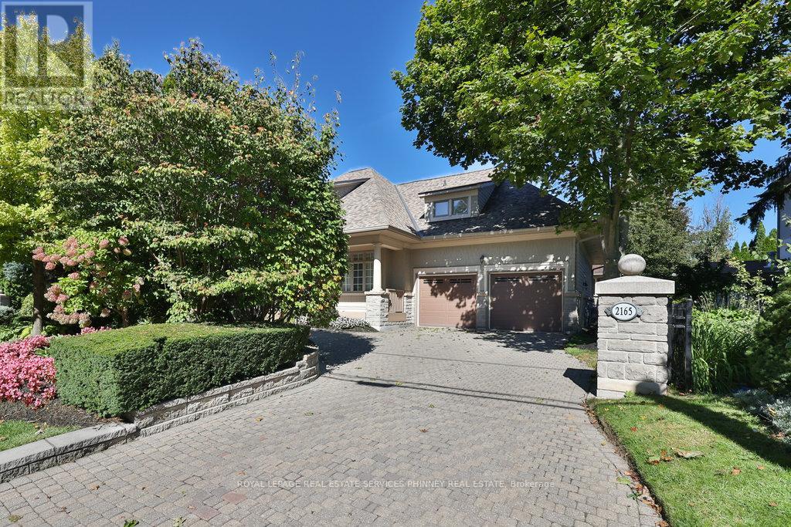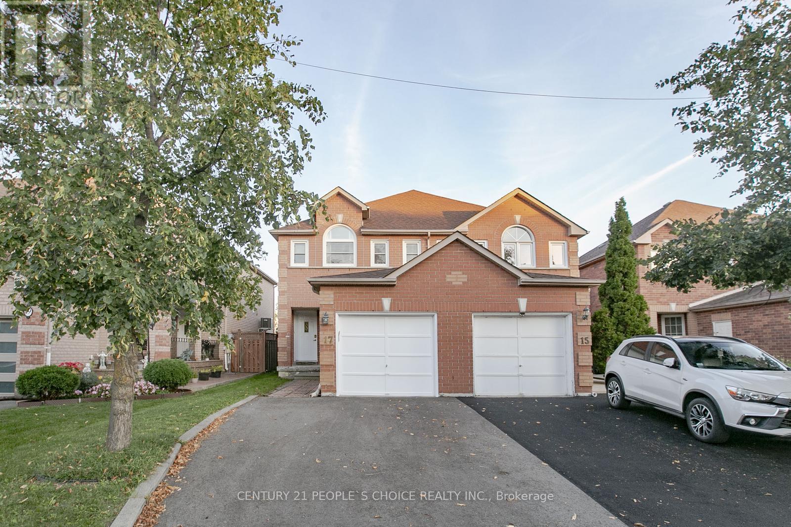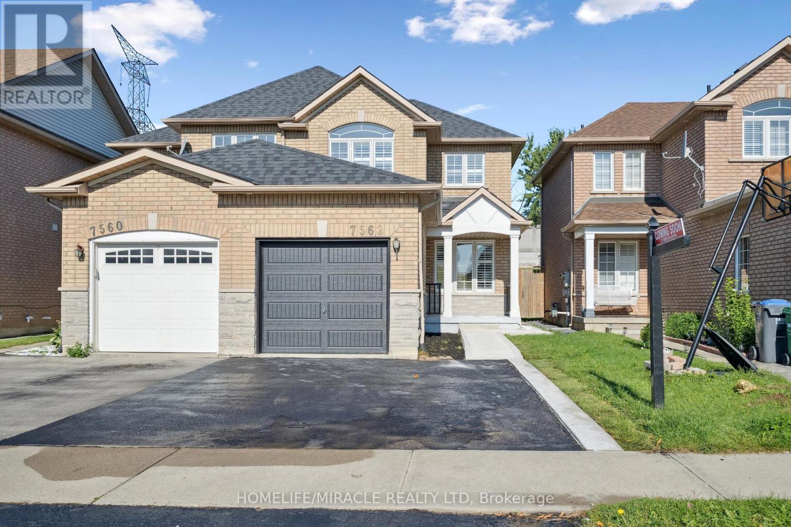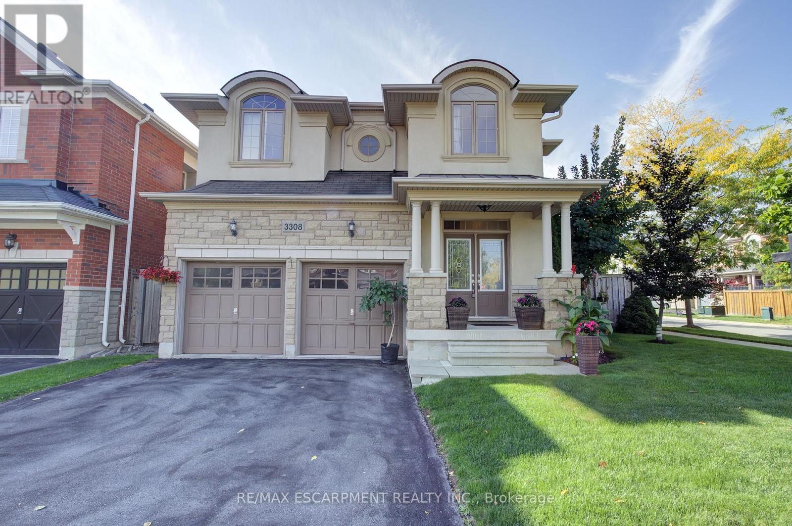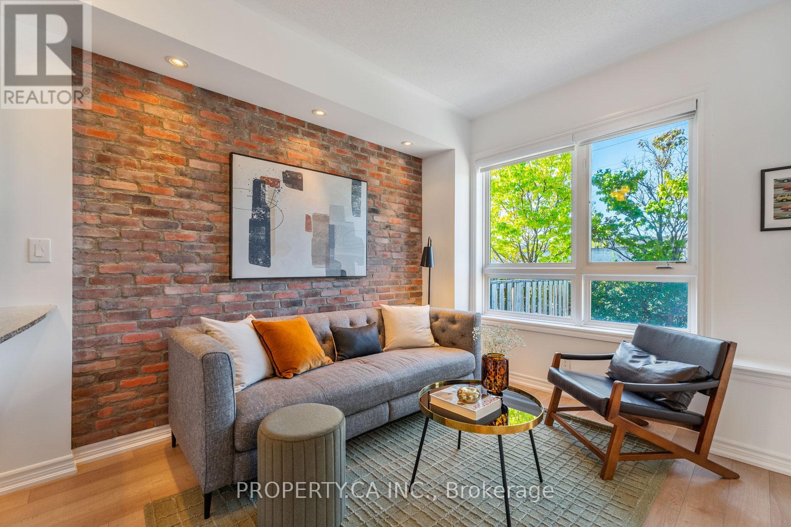11369 22 Side Road
Halton Hills, Ontario
Charming character home in the quaint historic community of Limehouse on a pretty, mature and private .34 acre lot with tons of perennial gardens and a sweet flagstone patio. Affordable 1400+ sqft family home with a main floor office/den plus room for the large harvest table in the family dining room and a wide staircase leading you to four bedrooms plus a four-piece bathroom. Great storage space in the basement. Features an oversized 15x25 ft single-car garage, perfect for a workshop or your vehicle. Ideally centrally located minutes from Georgetown, Acton and the 401/Milton, but in the heart of the best Halton Hills country. Steps to the Bruce Trail plus the scenic Limehouse Kilns in the stunning Limehouse Conservation Area. Furnace 2022, Air conditioning 2022, Shingles 2014 in front, metal roof in back. Updated 100-amp copper breaker panel. Bell fibre is connected to the house. Live in the beautiful countryside of Halton Hills, just minutes from all the in-town conveniences. It's the best of both worlds! A nature lover's dream come true! (id:50886)
Royal LePage Meadowtowne Realty
Lot 68 - 82 Fieldridge Crescent
Brampton, Ontario
Discover this stunning brand-new end unit townhome in the heart of Brampton! Offering 3 bedrooms and 3 bathrooms, this home features a bright open-concept design that perfectly blends modern style with everyday functionality. The main floor showcases laminate flooring, a spacious living/dining area filled with natural light. With over Thousands of dollars in Upgrades ($36,000), including a beautiful oak staircase and an upgraded kitchen with stainless steel appliances and sleek countertops, this home truly stands out (Full upgrade list is attached with the listing). Upstairs, all bedrooms and hallway are enhanced with cozy carpeting for comfort. Perfectly located near parks, schools, shopping, and essential amenities, this home offers the ultimate combination of style, convenience, and value. (id:50886)
Spectrum Realty Services Inc.
44 Ribbon Drive
Brampton, Ontario
Welcome to this stunning Detached Home 3+1 bedroom **LEGAL BASEMENT** located in the prestigious community of Sandringham-Wellington, in the heart of Brampton. Thoughtfully upgraded and meticulously maintained, this residence offers exceptional functionality and modern comfort throughout. Beautiful Layout With Sep Living, Dining & Sep Family Room W/D Gas Fireplace & 2 sky light with lot of natural light, and a custom staircase with upgraded railings. Upgraded kitchen With Breakfast Area, gourmet kitchen is equipped with quartz countertops, stainless steel appliances, and ample cabinetry perfect for family living and entertaining. The oversized primary suite boasts a walk-in closet and a private 4-piece ensuite, while all additional bedrooms offer generous closet space and large windows. The fully finished legal basement apartment includes a separate entrance, one spacious bedroom, full kitchen with appliances, in-suite laundry, and pot lights ideal for rental income or multi-generational living. The sun-drenched backyard provides a private retreat perfect for relaxation or outdoor gatherings. Additional features include a new garage door, EV charger, 200 AMP electrical service, upgraded wooden floorings in main floor and upper level, murphy bed in the 3rd bedroom, cctv cameras, newly paved driveway and separate laundry on both upper and lower levels. Conveniently located close to major Hwy-410, Brampton Civic Hospital, schools, shopping centres, public transit, and an array of parks and recreational facilities including soccer fields, baseball diamonds, basketball and tennis courts, and walking trails. This turnkey property offers the perfect blend of location, luxury, and lifestyle & Much More... Don't Miss It!! (id:50886)
RE/MAX Gold Realty Inc.
1533 Rometown Drive
Mississauga, Ontario
AN ABSOLUTE MUST SEE! This is more than a home, it's a grand-scale experience! Modest from the outside exploding into an incredibly expansive, 3000 sq ft of fully reimagined living space that simply cannot be captured in photos! Jaw-Dropping Scale. Unmatched Luxury. Custom-crafted with incredible attention to detail by Baeumler Quality Construction. Perched on an oversized 70 x 110 ft private lot, facing serene gardens, a lush tree-filled park and the Toronto Golf Club. Located in the prestigious Orchard Heights neighbourhood, showcasing soaring vaulted ceilings, a dramatic 17 ft porcelain tile fireplace feature wall, an expansive kitchen with a massive island great for entertaining, luxurious Cambria countertops, and designer cabinetry that flows seamlessly into a gorgeous living and dining area. Four oversized bedrooms, plus a fifth bonus room that can be used as a guest suite, home gym, art studio etc. Every room in this home feels spacious, open, and is thoughtfully designed. The primary suite is a luxurious retreat and spa-like experience featuring a Jason Brand Microsilk Hydrotherapy and Whirlpool tub, Cambria quartz, heated floors, and Toto bidet! This spectacular home is enhanced by custom finishes, massive windows, and top-tier craftsmanship, from herringbone custom hardwood to floating glass stairs and premium blinds. Step outside to a sprawling, private backyard oasis on a pool-sized lot that is perfect for entertaining. Complete with a huge bi-level deck and roof overhang that invites endless enjoyment. See it in person to believe it! Schedule your private tour today this one will leave you speechless!Upgrades: 17ft vaulted ceilings, skylight, recessed lighting throughout, 200-amp electrical panel, Triple driveway, 7 parking spaces, water line, EV charger, Custom 42 front door, Upper garage storage, New subfloor, Modern mechanicals and Luxury vinyl plank in the basement,6 spray foam insulation, Custom designer lighting, Insulated garage door (id:50886)
Property.ca Inc.
3041 Caulfield Crescent
Mississauga, Ontario
Welcome to this executive detached home nestled on a quiet crescent in the highly desirable community of Churchill Meadows.This beautifully maintained property, with approximately 3,100 sq. ft. above grade, offers the perfect blend of elegance, space, and modern upgrades. Featuring 4 bedrooms, 4 bathrooms, and two spacious family/media rooms. The 2nd floor family room can also be converted into a 5th bedroom. This home provides exceptional comfort for families of all sizes. A main floor office/den adds versatility, making it ideal for remote work or study.The open-concept new kitchen is the heart of the home, upgraded with top line stainless steel appliances, quartz countertops and backsplash, a large picture window, and a walkout to the Fenced backyard interlock patio. Overlooking the bright family room with a cozy gas fireplace, this space is perfect for both everyday living and entertaining.Upstairs, the primary suite features a walk-in closet and a luxurious 5-piece ensuite with a large window. A second large bedroom with its own 4-piece ensuite adds convenience, while two additional bedrooms are spacious and filled with natural light. The home is further enhanced by upgraded bathrooms, hardwood floors throughout, and pot lights on both the main and second floors ,California Shutters on all windows. Additional perks include main-floor laundry with garage/backyard access.The exterior is equally impressive, boasting an interlock driveway with parking for 4 cars and a beautifully designed backyard patio shaded by a mature maple tree creating a private retreat for relaxation or outdoor gatherings.Located in a high-demand area close to schools, parks, shopping, and transit, this home truly has it all. Don't miss the opportunity to own in one of Mississaugas most sought-after neighbourhoods! (id:50886)
RE/MAX Aboutowne Realty Corp.
27 - 2165 Stavebank Road
Mississauga, Ontario
You've earned it. This is truly hands-off living at its finest just minutes from the waterfront in Port Credit and a stones throw from the Credit River and Mississaugua Golf & Country Club. Welcome to The Colony, a serene bungaloft community reserved for the select few and most discerning buyers who value convenience, thoughtful design and tranquility. This builder-Model home features 3-bedrooms and 3-bathrooms offering 2,573 Sq Ft of functional and elegant living space accentuated by hardwood floors, multiple gas fireplaces, walk-outs, skylights and soaring ceilings. The main level features a classy formal dining room, expansive kitchen, bright and airy great room, the primary suite and 3rd bedroom or den, as well as a spacious laundry room with garage access. The second level offers a functional loft, spacious 2nd bedroom and a 3rd full bathroom. Step outside onto your partially covered back porch with a new composite deck, bbq gas line and manicured gardens. Just move-in and enjoy this exceptional maintenance-free lifestyle. A bonus: extra driveway parking spaces unlike others in the community. Reach out for more information about condo fee inclusions. (id:50886)
Royal LePage Real Estate Services Phinney Real Estate
17 Caruso Drive
Brampton, Ontario
Move in ready 3 bedroom and 3 washrooms ( 2 Full washrooms on 2nd floor )semi-detached home, nestled in a family-friendly neighborhood perfect for first-time buyers or growing families. Recent upgrades : upstairs laminate floor, New furnace , The inviting foyer leads to a tastefully interior featuring Laminate floors . The bright Open concept Separate living and dining area, ideal for gatherings, is complemented by Lights that enhance both style and functionality, Gorgeous Kitchen Cabinets With Appliances, comfort and peace of mind. Finished Basement with Rec room , can be rented out for Extra income, Extended Driveway can fit extra vehicle ,Nice big backyard for family gathering with full privacy , No house in the back, Located in a sought-after area, this home seamlessly blends contemporary living with everyday convenience, providing an ideal backdrop for creating cherished memories with loved ones. It is just minutes from Brampton hospitals, major grocery stores, medical centers, Brampton downtown, and the GO station. (id:50886)
Century 21 People's Choice Realty Inc.
11 Tullamore Road
Brampton, Ontario
Welcome Home to 11 Tullamore Road! This Beautiful, Bright & Sun Filled Home Offers 4 Large Bedrooms, Open Concept On Main Floor w/ Walk Out to Yard. Large Kitchen w/ Quartz Counters, White Cabinets & New S/S Appliances & Separate Entrance w/ Finished Basement & Wet bar + 3 Bathrooms. Hardwood Floors Throughout. Perfect For Entertaining or A Place To Call Home! Close To Hwy 410, 401 & 407, Schools, Parks & Shopping. Furnace Dec 2023. Roof 2022. AC June 2024. No Disappointments! (id:50886)
Exp Realty
7562 Black Walnut Trail
Mississauga, Ontario
Beautiful Semi-Detached Home in Mississauga With Legal Basement Apartment! ? This fully renovated 3-bedroom, 2.5-bathroom semi offers approx. 1,600 sq. ft. (Including a legal basement of 1 BHK with separate entrance) of bright, carpet-free living space. The modern kitchen features quartz countertops, backsplash, stainless steel appliances, and stylish light fixtures. Freshly painted and meticulously maintained, the home shines with natural light throughout. Upstairs, enjoy spacious bedrooms with ample closet space. The legal, fully furnished basement comes with upgraded finishes perfect for rental income or extended family. A fully fenced backyard provides the ideal space for family gatherings. Located in a highly desirable neighborhood close to schools, amenities, Highway 401/407, and steps from GO Transit. Don't miss this opportunity to own a stunning homeideal for families and investors alike! (id:50886)
Homelife/miracle Realty Ltd
3308 Granite Gate
Burlington, Ontario
Superior Fernbrook Built Home on a Premium wide Lot with Full In-Law Suite- This one owner home features upgraded stucco & stone exterior-Fully Fenced Backyard with Mature Trees- Front Porch & Double Door Entry lead you to the Gracious Foyer and Impressive Bespoke Winding Staircase with custom Iron Spindles & 2 Storey Palatial Window bringing extra natural light indoors- Sprawling Great Room with Gas Fireplace, Smooth Ceilings & Hardwood Flooring- Neutral Décor, Pot Lights & Crown Moulding thru-out- European White Kitchen with Undermount lighting, Walk out to the Private Yard and Patio- Convenient Main Level Powder Room & Garage Access- Upper Level Laundry Room- Large primary retreat offers walk-in closet & 5 piece ensuite with Soaker Tub, Double Sinks and Oversized Seamless Glass Shower-Spacious Upper Landing w/Hardwood Flooring- Professionally Finished Lower Level In-Law Suite with 2nd Full Kitchen, Spacious Rec Room, 3 Piece Bathroom, 4th Bedroom & Bonus 2nd separate Laundry- This Alton Village Detached is walking distance to Top Ranking Schools, a state-of-the-art Community Centre & Library, Skatepark, soccer & football fields, Parks, Splashpads, Shopping & Medical plazas, just Minutes to all major Highways & GO Transit (id:50886)
RE/MAX Escarpment Realty Inc.
Platinum Lion Realty Inc
2 - 96 Caledonia Park Road
Toronto, Ontario
Offers welcome anytime! Welcome to this sunny, LEED-certified 2-bedroom, 2-bath townhome at Caledonia Village, where style meets convenience. With two private entrances, one from the main street and one directly from your parking spot, this light-filled home offers modern finishes throughout, including a spacious eat-in kitchen, a striking brick veneer accent wall, upgraded pot lights with dimmers, and soaring ceilings that add warmth and character. The primary ensuite, abundant storage, and a generously sized patio perfect for BBQs or morning coffee make everyday living a delight. The location is second to none. Set right across from Earlscourt Park and the Joseph J. Piccininni Community Centre, and just steps to restaurants, cafés, the library, banks, and Stockyards Shopping Centre, you'll have everything you need at your fingertips. With the 24-hour streetcar only a short walk away, commuting and exploring the city is effortless. Sellers especially appreciate the backyard terrace, parking right at the back door, the homes' unique brick wall and high ceilings, as well as the walkability and welcoming sense of community this neighbourhood offers. Recent upgrades: a new dishwasher (2024) and motorized zebra shades on the main floor (2023). (id:50886)
Property.ca Inc.
4 Dunlop Court
Brampton, Ontario
Stop the Scrolling! This upgraded beauty in Fletcher's Meadow Has it ALL! Why settle for average when you can style, space and serious curb appeal? this 3 bed, 3 bath detached stunner is fully loaded and ready to impress. Bold features, beautiful living: Sun-drenched open-concept layout with room to breathe. Sleek gourmet kitchen w/ granite counters, backsplash, SS appliances & oversized island. New hardwood floors, stairs w/ iron pickets, trim, pot lights- it's all done! Walk- out toa private backyard paradise: desk, gazebo, fully landscaped & fully fenced. Bright & spacious bedrooms + a dreamy primary suite 1/ walk-in & spa-like ensuite. Finished basement = the bonus space you need. Prime Location: Walk to everything! Groceries, school, parks transit, and more. This isn't just a home - it's a lifestyle upgrade. Meticulously maintained, move-in ready, packed with personality. Be the one who gets it before it's gone. Show with confidence - your buyers will thank you. (id:50886)
Century 21 Percy Fulton Ltd.


