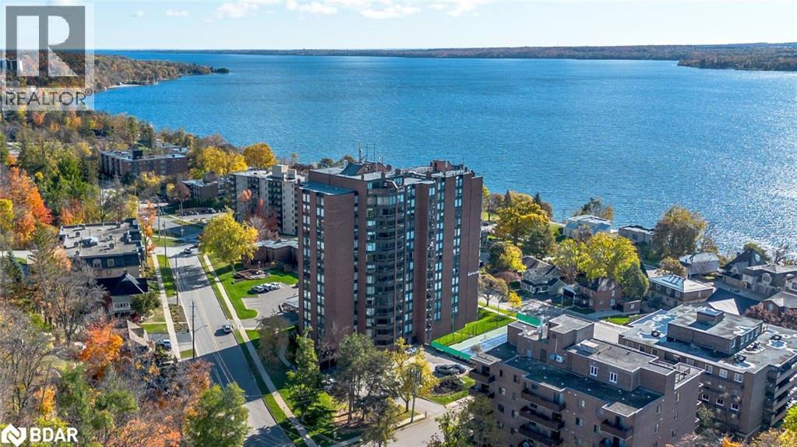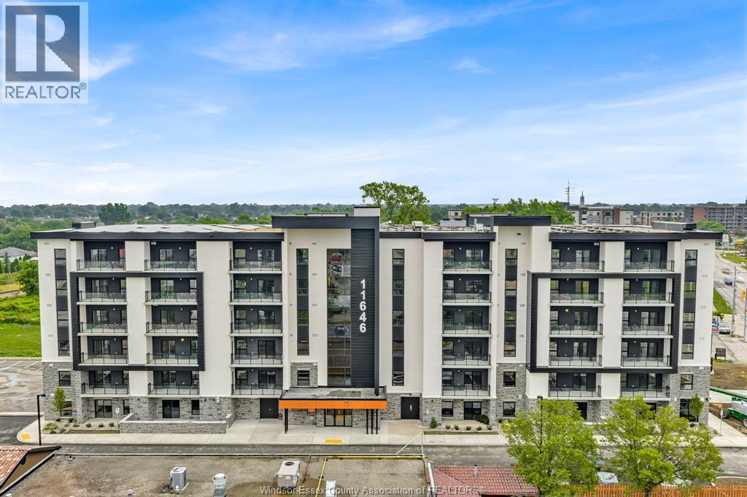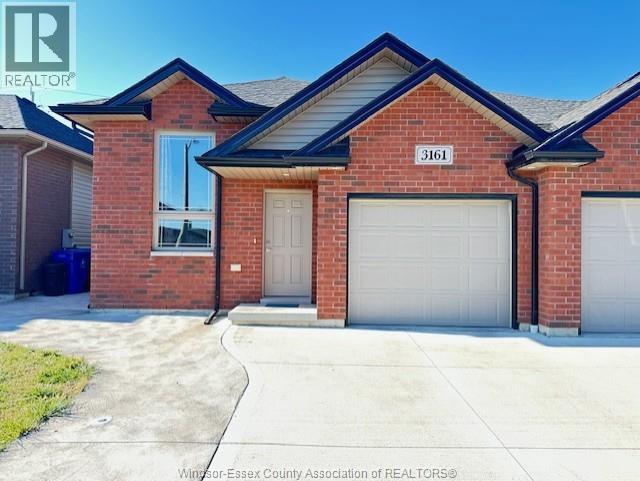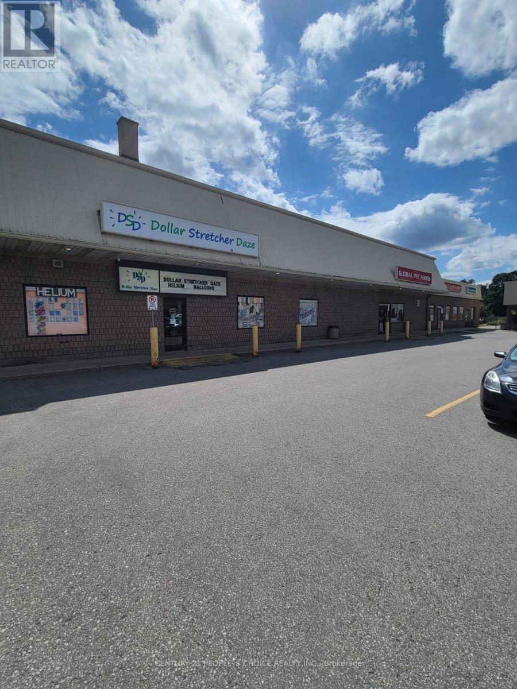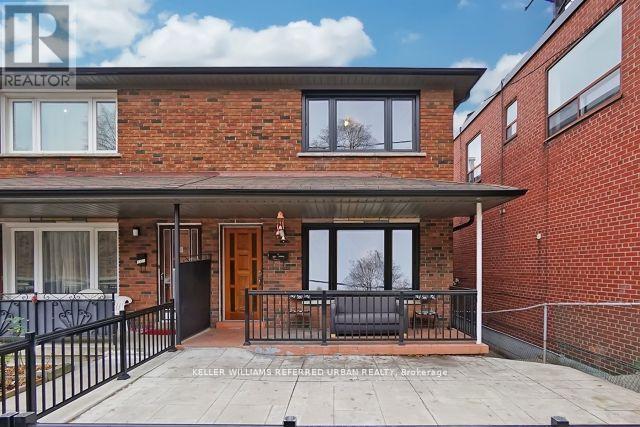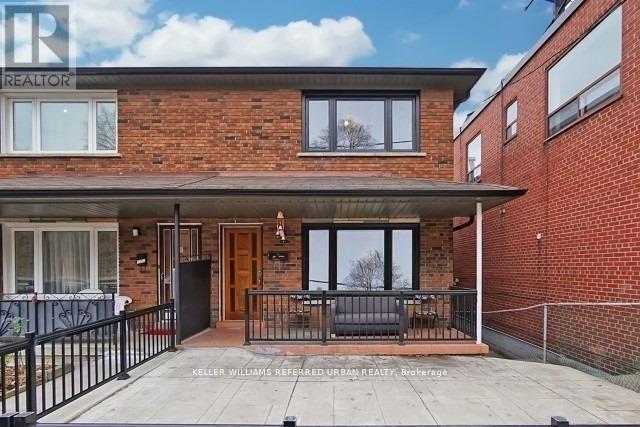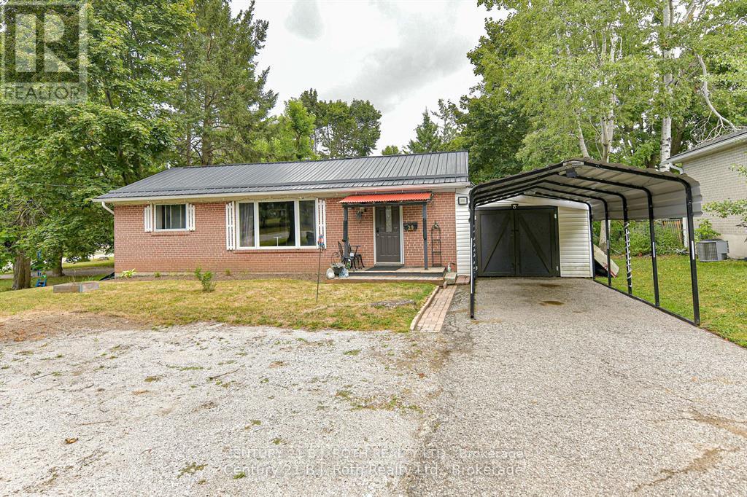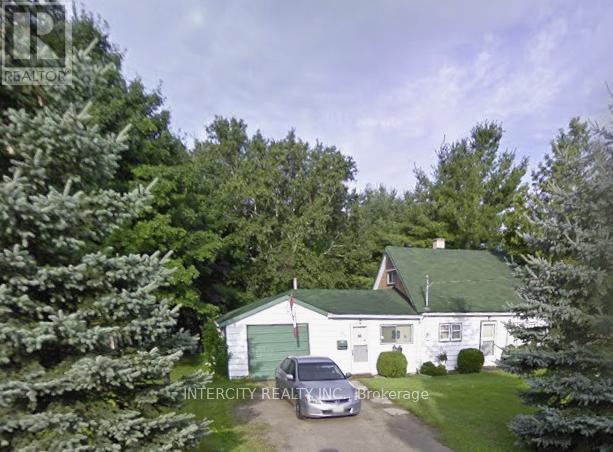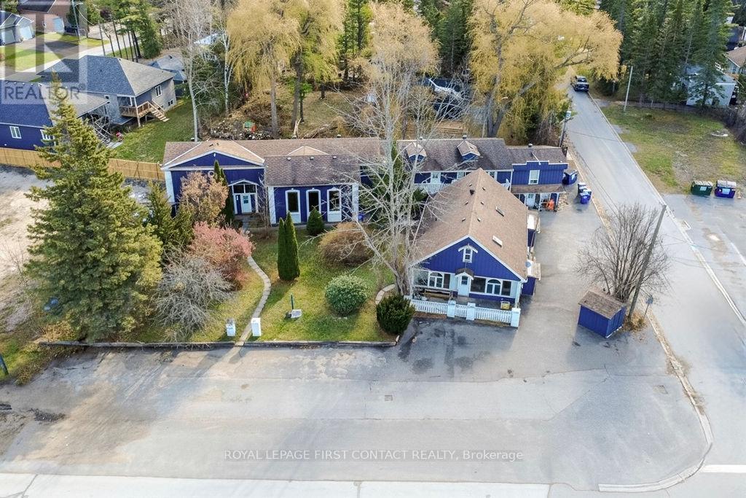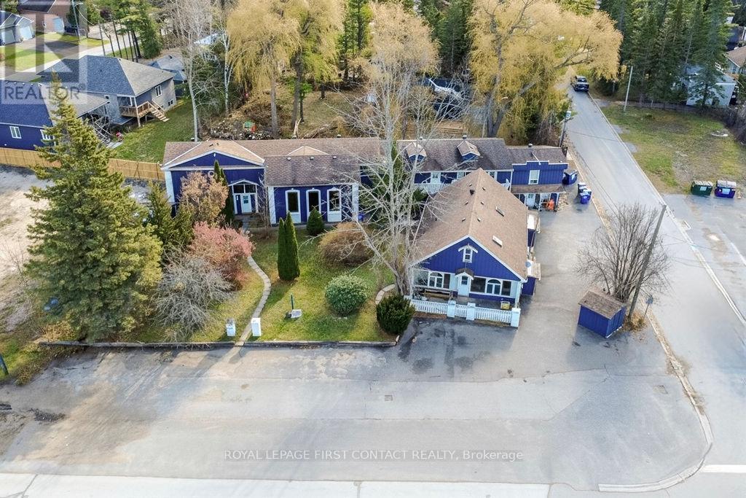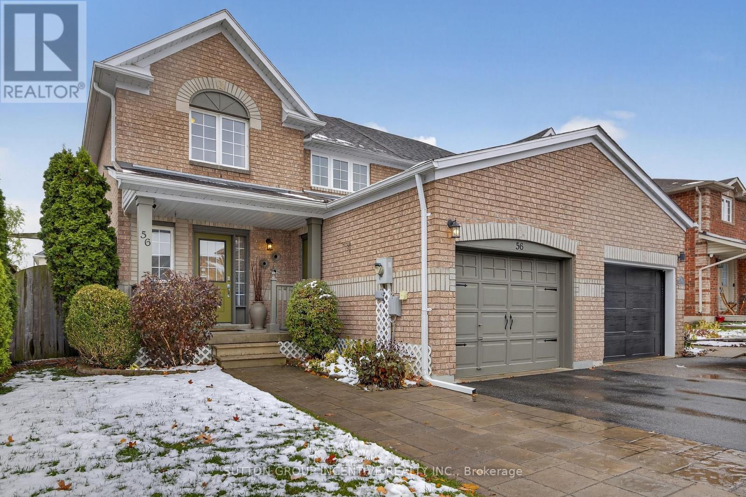181 Collier Street Unit# 803
Barrie, Ontario
PANORAMIC LAKE VIEWS, DOWNTOWN AT YOUR DOOR & AMENITIES THAT WOW AT THE BAY CLUB! Enjoy panoramic lake views every day at this 2-bed, 2-bath condo offering over 1,200 sq ft of bright, functional living space, with a rare layout featuring no interior step down. The open-concept living and dining area is filled with natural light from oversized windows, while the kitchen features a pass-through to the living room, pot lights, and plenty of white cabinetry. Easy-care flooring and soft, neutral tones throughout create a calm, airy feel. The enclosed sunroom extends the living space with southeast views over Kempenfelt Bay. The layout includes a spacious primary retreat with a private 4-piece ensuite, a second bedroom near a full guest bath, and an in-suite laundry with additional storage. Located in a well-established, reputable building with a strong community feel, The Bay Club offers exceptional amenities including an indoor pool, gym, sauna, squash and tennis courts, party and games rooms, library, guest suites, workshop, potting room, bike storage, car wash bay, secure underground parking, and visitor parking. Professionally maintained grounds and secure entry add to the ease of living. Steps to waterfront trails, shoreline parks, playgrounds, downtown dining, shops, transit, and the MacLaren Art Centre. This #HomeToStay at 181 Collier Street, Unit 803, has a front-row seat to the lake with downtown Barrie as your backyard. (id:50886)
RE/MAX Hallmark Peggy Hill Group Realty Brokerage
2473 Katella Avenue
Windsor, Ontario
Picture waking up in a beautifully updated raised ranch steps from the best of East Windsor. Bike the Ganatchio Trail, catch a game at the WFCU Centre, or slip into Tecumseh for shopping and cafés—everything is at your fingertips. Inside, this 4-bed, 2-bath home blends warm, modern finishes with spaces made for real living: bright family areas, a cozy lower level and a peaceful yard. The kind of home that makes everyday life feel easier. (id:50886)
RE/MAX Care Realty
11646 Tecumseh East Unit# 512
Windsor, Ontario
Banwell Court by Horizons, East Windsor’s newest luxury apartment community, where comfort, style, and convenience come together flawlessly. Be the first to live in these brand-new suites, thoughtfully crafted with spacious open-concept layouts perfect for functional everyday living and entertaining. Each suite features luxury vinyl flooring, quartz countertops, and stainless steel Whirlpool appliances, along with the convenience of in-suite laundry and garbage chutes on every floor. Enjoy your own generous private balcony or patio, offering the perfect spot to relax and unwind. Banwell Court also offers a collection of exceptional amenities, including a fully equipped fitness centre, stylish party room, and a comfortable lounge area. With a welcoming lobby, elevators, and wide, bright hallways, this is a place you’ll truly be proud to call home. Located in a highly desirable neighbourhood, you're steps from Metro, Shoppers, parks, restaurants, medical services, bus stops, banks, schools, and major employers such as NextStar, Amazon, the new hospital, and Ninth Group. Enjoy peace of mind with sub-metered utilities, geothermal heating/cooling, and energy-efficient building design that keeps you comfortable year-round while being cost effective. Parking and storage lockers are available for an additional charge. Commuters will love the quick access to EC Row Expressway, Highway 401, and the airport. Furnished, move-in-ready options with internet included are also available! (Please note: layouts may vary from photos.) BONUS: Ask about our 1–2 month free incentives! Multiple units are available to tour — contact us today to schedule your viewing! (id:50886)
Royal LePage Binder Real Estate
3161 Viola Crescent
Windsor, Ontario
Step into luxury with this modern, open-concept raised ranch, built in 2021 and designed for comfort and style. Featuring over 1,086 sq. ft. on the main floor plus a full spacious basement, this home offers plenty of room to live and grow. Mian Flr - Lrg foyer, modern kit w/stainless steal appliances, Primary Bedrm with 3 pc ensuite bath, 2 large bedrm & 4 pc main bath (with tub). Lower lev - Laurdy area, and plenty of storage space. Located in the sought-after Banwell area, you'll enjoy being close to schools, parks, restaurants, shopping, & convenient transportation. This home blends modern design with everyday practicality - ideal for families, professionals, or anyone looking for a stylish space to call their own. (id:50886)
RE/MAX Preferred Realty Ltd. - 585
8 Main Street N
Halton Hills, Ontario
Opportunity is knocking! This well-established Dollar Store in downtown Acton has been a local favorite for over 20 years. High-traffic location, loyal customer base, and great potential for growth. The current owner is ready to move on, giving you the chance to be your own boss and secure a brighter future for your family. Note: Inventory is included in the sale. (rent $5,600 all included net rent TMI+hst) (id:50886)
Century 21 People's Choice Realty Inc.
1 - 1353 Davenport Road
Toronto, Ontario
Welcome To This Beautifully Renovated And Tastefully Decorated Masterpiece, Exquisite Floorplan. This Amazing Executive Suite Features Generous Size Rooms, Beautiful Walkout Deck - Overlooking The Cn Tower And Downtown Core, With A Beautiful Backyard Great For Entertaining. This Move-In Ready Property Is Perfectly Located Just Minutes To Casa Loma, Trendy St Clair, Universities And Colleges, Dufferin Subway, Forest Hill And Hillcrest Neighborhoods. Bus Stops And Subways at your Door Step and a Number Of Tasty Restaurants. (id:50886)
Keller Williams Referred Urban Realty
Upper - 1353 Davenport Road
Toronto, Ontario
Welcome To This Beautifully Renovated And Tastefully Decorated Masterpiece, Exquisite Floorplan. This Amazing Executive Suite Features 3 Generous Size Rooms, Massive Kitchen - Overlooking The Cn Tower And Downtown Core, With A Beautiful Backyard Great For Entertaining. This Move-In Ready Property Is Perfectly Located Just Minutes To Casa Loma, Trendy St Clair, Universities And Colleges, Dufferin Subway, Forest Hill And Hillcrest Neighborhoods. Bus Stops And Subways at your Door Step and a Number Of Tasty Restaurants. (id:50886)
Keller Williams Referred Urban Realty
29 Quinn Avenue
Orillia, Ontario
Welcome to this well-maintained two-bedroom bungalow located in a mature West Orillia neighbourhood. Situated on a fully fenced 70' x 189' lot, this property offers a combination of comfort and functionality. The home includes updated bathrooms, an eat-in kitchen with granite countertops, and modernized flooring. The steel roof and updated windows provide added durability and energy efficiency. Others features include newer eavestroughing and hot water on demand to help save costs in the long run. The finished basement includes a separate entrance, offering flexibility for additional living space or in-law potential in accordance with local zoning and use regulations. The private backyard features a newer deck, enclosed porch, and three storage sheds. Conveniently located near shopping, Highway 11, downtown Orillia, and the waterfront, this home provides a practical and accessible lifestyle. (id:50886)
Century 21 B.j. Roth Realty Ltd.
156 Patterson Road
Barrie, Ontario
** Attention Contractors & Developers, Restoration Needed Opportunity For Family that Would Enjoy The Nature of This Stunning Lot 88' x 248'. ** Great Location. Access to All Amenities and Schools. Make True Your Home & Enjoy !! Developers Invest In An Up and coming Area. Pre-Construction 10 Town Homes - 6 Back To Back and 4 Traditional Towns. Great For Small Developer Builder. Don't Miss this Opportunity. Many Developments Being Approved In This Area. (id:50886)
Intercity Realty Inc.
3071 Mosley Street
Wasaga Beach, Ontario
A prime opportunity for investors and developers in the heart of Wasaga Beach. Steps from the shoreline and minutes from the new casino, this 12-unit property combines stable income with strong redevelopment potential. Situated on a 0.437-acre corner lot with 147 feet of frontage, the site is surrounded by properties slated for growth and has been rezoned for medium-density residential use, making it ideal for expansion. Configured as nine one-bedroom and three two-bedroom units, all separately metered with no common areas, the property offers low operating costs. Originally a converted motel, it has been well maintained. Ample on-site parking adds convenience. A vacant CL-zoned corner lot directly beside the property (approximately 143 ft x 103 ft) underscores the area's commercial versatility and future development potential, adding to the long-term value of this location. Whether held as a turnkey income asset or redeveloped to meet rising housing demand, 3071 Mosley Street stands as a rare opportunity in one of Wasaga Beach's most promising corridors. (id:50886)
Royal LePage First Contact Realty
3071 Mosley Street
Wasaga Beach, Ontario
A prime opportunity for investors and developers in the heart of Wasaga Beach. Steps from the shoreline and minutes from the new casino, this 12-unit property combines stable income with strong redevelopment potential. Situated on a 0.437-acre corner lot with 147 feet of frontage, the site is surrounded by properties slated for growth and has been rezoned for medium-density residential use, making it ideal for expansion. Configured as nine one-bedroom and three two-bedroom units, all separately metered with no common areas, the property offers low operating costs. Originally a converted motel, it has been well maintained. Ample on-site parking adds convenience. A vacant CL-zoned corner lot directly beside the property (approximately 143 ft x 103 ft) underscores the area's commercial versatility and future development potential, adding to the long-term value of this location. Whether held as a turnkey income asset or redeveloped to meet rising housing demand, 3071 Mosley Street stands as a rare opportunity in one of Wasaga Beach's most promising corridors. (id:50886)
Royal LePage First Contact Realty
56 Weymouth Road
Barrie, Ontario
Welcome to 56 Weymouth Rd., a delightful gem with awesome curb appeal, tucked away in one of NE Barrie's most sought-after neighbourhoods! This quality built, all-brick, 3 bedroom/3 bathroom semi-detached home is warm and inviting from the moment you pull up. It's more than evident that this home has been meticulously maintained and lovingly cared for, with many recent updates and improvements. Ideal for commuters, with it's proximity to Hwys. 400 & 11, and convenient to bus route, shopping, restaurants, schools, RVH, Georgian College and tons of other amenities. The main level, with luxury vinyl flooring throughout is bright and airy, making it perfect for both everyday living and entertaining alike. The patio doors off the dining room open up to a newer deck with a pergola, lots of room for the bbq and ample seating for your guests. The fully fenced back yard is nicely landscaped, featuring a fire pit area with it's own built-in seating. The spacious kitchen has loads of cabinetry, newer stainless steel appliances and concrete countertops. The gas fireplace in the living room will provide extra warmth and ambience on the cooler days and evenings. There is also a conveniently located powder room just inside the front door. The upper level features a primary suite, with a 4pc. ensuite bathroom, a walk-in closet and another large closet, as well as two more good sized bedrooms and another 4pc. bathroom. The basement provides lots of extra storage space, or could be finished to include more living space, as the walls have been studded and the electrical has been done. List of improvements: shingles/2021, furnace/2019, patio French doors/2018, most windows/2024, stainless steel appliances/2020, washer and dryer/2017, new Unilock stone walkway & paved driveway/2021, central vacuum unit & accessories/2016, luxury vinyl plank flooring-entire main floor & bathrooms/2015, all toilets/2019, Bath Fitter upgraded bathtub/2019, exterior basement walls studded and insulated/2016 (id:50886)
Sutton Group Incentive Realty Inc.

