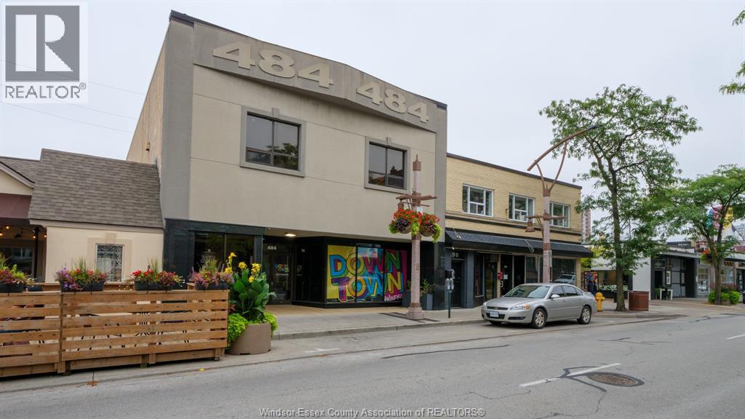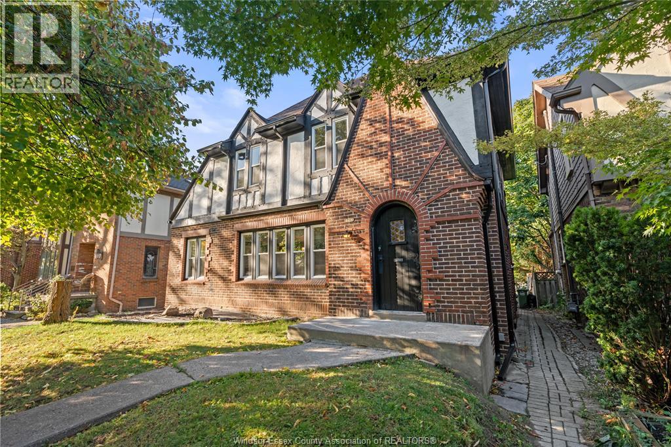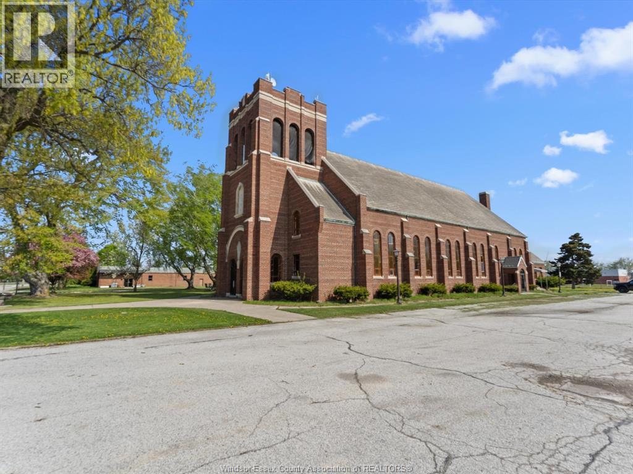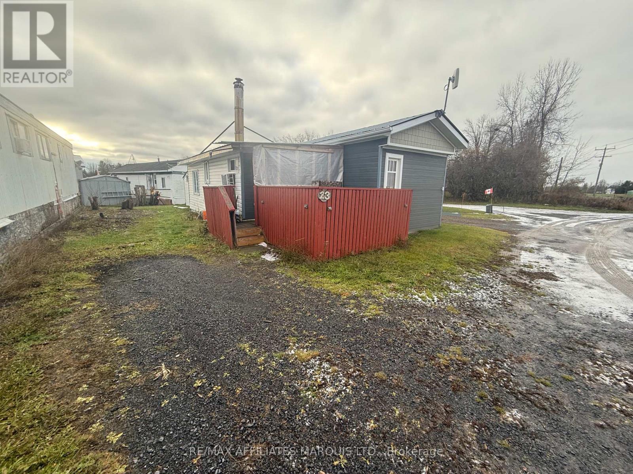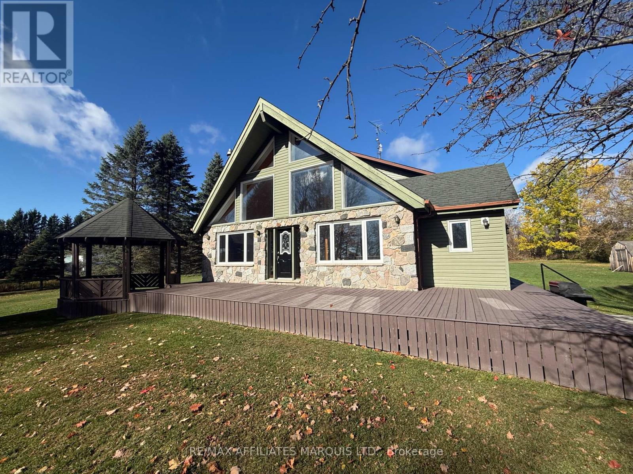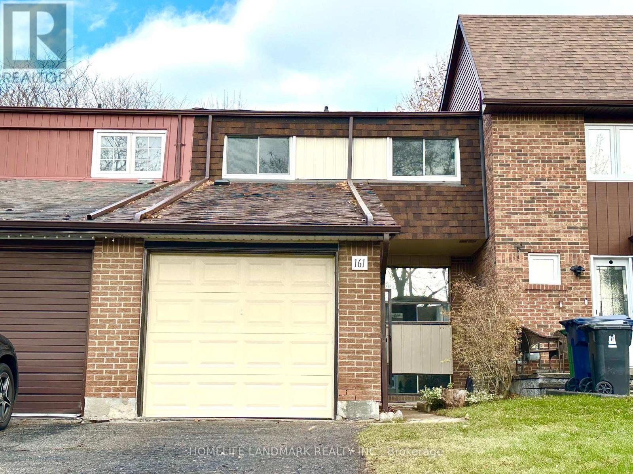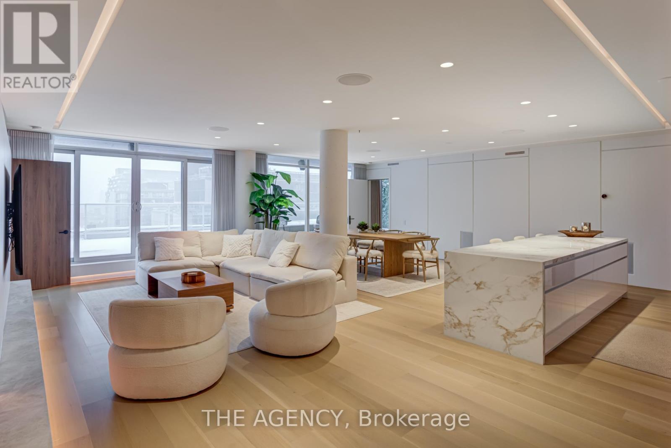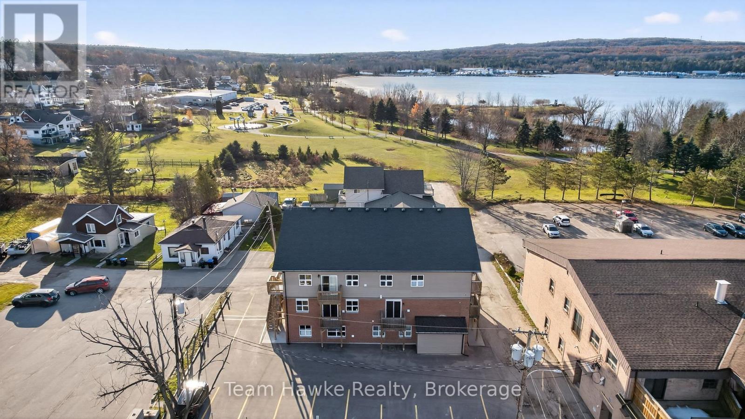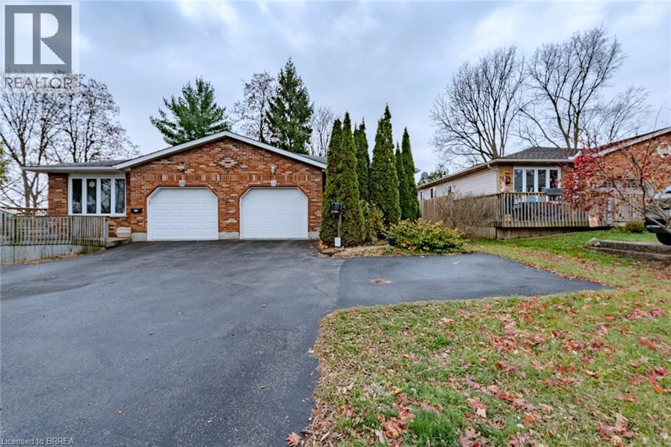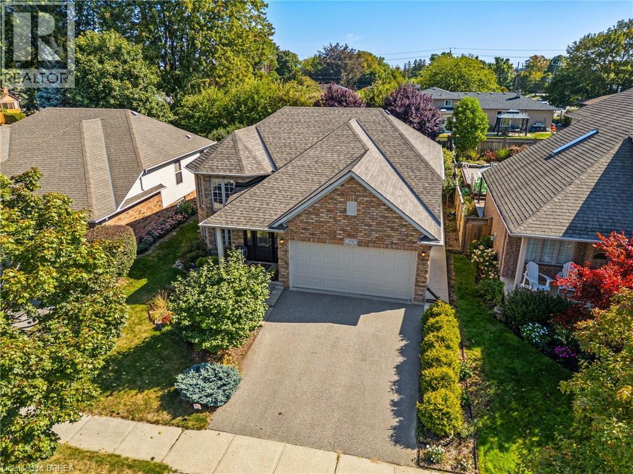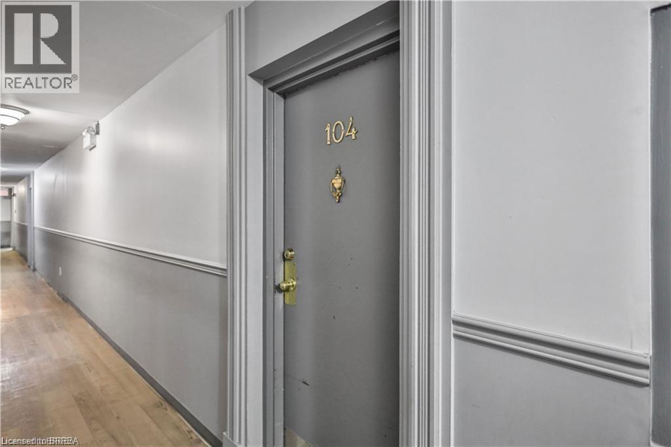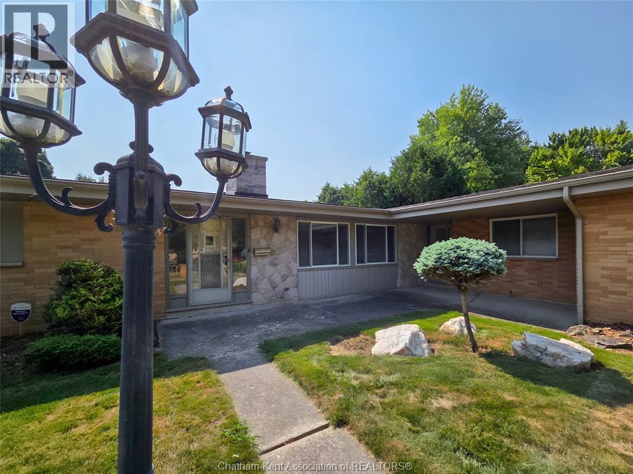484 Pelissier Street
Windsor, Ontario
COMMERCIAL BUILDING - Total of 5,443 SF, 1st floor is 2,643 SF and currently leased, 2nd floor professional office is 2,800 SF, high end finishes, furnished and move in ready (furniture negotiable). Located in the heart of the Professional District of Windsor. Adjacent to City of Windsor Parking Garage. Additionally, 2nd floor furnished office space offered for Lease. (id:50886)
Royal LePage Binder Real Estate
2163 Victoria
Windsor, Ontario
Long before modern Windsor took shape, Victoria Avenue was home to some of the city’s most timeless architecture — and this Tudor-style gem continues that legacy with pride. Just steps from Jackson Park, 2163 Victoria has been fully remodelled from top to bottom, blending nearly a century of character with today’s modern comforts. Inside, you’ll find 3+1 bedrooms, 4 bathrooms, and an abundance of updates throughout. The main floor features spacious living and dining areas anchored by a cozy natural fireplace, a bright four-season sunroom, and a beautifully redesigned kitchen. Upstairs offers well appointed bedrooms, stylish bathrooms, and charming architectural details that nod to the home’s historic roots. A perfect balance of heritage and sophistication — rebuilt with care, reimagined with style, and ready for its next chapter. Homes like this rarely come to market — contact us today to own a piece of Windsor’s history. (id:50886)
The Signature Group Realty Inc
25657 Winterline Road
Grande Pointe, Ontario
Whether you are looking for a new church building to restore for your needs, or a space you can repurpose for your needs, this large church building has tons of potential. Zoning allows for an assembly hall, art gallery, child care centre, club, library, museum and other possibilities. The building is being sold AS IS. Contact the listing agent for more details. (id:50886)
Deerbrook Realty Inc.
23 - 14154 Anderson Drive
South Stormont, Ontario
Are you ready to unlock a more balanced lifestyle through downsizing? Explore this 2-bedroom, 1-bathroom/laundry unit in the serene Markell Mobile Home Park (lease land), perfectly situated near Morrisburg and Ingleside. The area offers easy access to the OFSC Snowmobile trails, Upper Canada Village, and the stunning St. Lawrence River. The expansive side yard is an ideal canvas for a patio, and a peaceful walk to the bird sanctuary and deer spotting. This residence boasts a spacious eat-in kitchen with open-concept access to the expansive living room warmed by a wood stove. Two bedrooms and a 3-piece bathroom with a washer/dryer all on one floor. All appliances are included and barely used. The purchase includes a storage shed on the property. The land lease is $425 monthly, inclusive of property taxes, garbage pick up, and lane way snow removal. Call today and book your private viewing!! (id:50886)
RE/MAX Affiliates Marquis Ltd.
16855 County Rd 18 Road
South Stormont, Ontario
Stunning Country Residence, Ideal for Families, this Custom-Built, Two-Storey Chalet is Nestled on a Private Lot mere Minutes Outside the City Limits. The Spacious Open-Concept Main Floor Boasts Beautiful Vaulted Ceilings, Exposed Wood Beams, Large Front Windows, Expansive Kitchen with Ample Cabinetry, Warm Fireplace, Polished Hardwood Floors Throughout, Main Floor Laundry, 2-Piece Bathroom, and Primary Bedroom with a Spacious Ensuite. On the Second Floor, the 2 Large Bedrooms are Perfect for Growing Teenagers with their Own Personal 4-Piece Bathroom and a Sitting Area for Reading or a Home Office that Overlooks the Front Yard and Country Fields. Entertain Outdoors with Patio Doors Leading to a Wrap-Around Deck, Above-Ground Pool, and Screened-In Gazebo. Enjoy the Solitude of the Country with Proximity to Local Amenities and an Easy Commute to Ottawa. Do Not Miss this Exceptional Opportunity. Updates Include: Shingles (2016), Furnace (2016), Air Conditioning (2024), Shed Shingles (2024), Pool Liner (2022), and Pool Pump. Call today and book your private showing! (id:50886)
RE/MAX Affiliates Marquis Ltd.
161 Carolbreen Square
Toronto, Ontario
Welcome to this stunning townhouse in a top-rated school district! Bright, sun-filled 3-bedroom townhouse situated on a quiet street in desirable Agincourt North. Well laid-out family home featuring an open-concept living/dining area with large windows and walk-out to a private fenced backyard - perfect for entertaining and family life. Freshly painted throughout. Single-car garage plus two driveway parking spaces. No sidewalk. Steps to Alexmuir Junior Public School, TTC, plaza, mall, library and parks. Only minutes To Future Subway Station, Hwy ,Stc And More. Close To All The Amenities You Need Nearby. (id:50886)
Homelife Landmark Realty Inc.
Ph1105 - 75 Portland Street
Toronto, Ontario
A Rare Offering at Seventy5 Portland A truly turn-key opportunity to own a one-of-a-kind penthouse in one of Toronto's most celebrated boutique buildings. This 2-bedroom, 3-bathroom residence features an exceptional open-concept layout with expansive living and dining areas that flow seamlessly to a 1,000 sq. ft. private terrace-complete with a built-in bar, BBQ, integrated sound system, and ample space for entertaining.Fully redesigned with over $400,000+ in top-to-bottom renovations, this home showcases bespoke millwork, premium finishes, and a sophisticated modern aesthetic throughout.Perfectly positioned in the heart of King West, just steps to the city's finest restaurants, parks, and entertainment, with the Financial District and Billy Bishop Airport only minutes away. Hot tub installation permitted on terrace. Includes 1 parking space and 2 lockers. (id:50886)
The Agency
2 Tessier Drive
Penetanguishene, Ontario
If you are looking for an absolutely turn key 12-unit apartment building, this is it. Priced at a 6.2 cap rate. This building has had extensive renovations in the past 5 years. You will not find a better investment opportunity. 9 one-bedroom apts and 2 one-bedroom with dens and 1 two-bedroom with new kitchens, bathrooms, flooring, doors, trim, some new electrical and plumbing, drywall, heating, laundry room, security room, paved parking, appliances, fire and smoke system, and revamped decks. Great downtown Penetanguishene location, walking distance to shopping, restaurants, and a beautiful trail system along the waterfront park on Georgian Bay.Very easy to find quality tenants in this location. Minimum 36 hours' notice to show the building. First visit, we will set up only 3 apartments to give you a good feel of the property. Listing agent must be present for all showings. Financials available upon request. (id:50886)
Team Hawke Realty
13 Dundas Street W
Paris, Ontario
Welcome to 13 Dundas Street W, a beautifully maintained semi-detached bungalow in the highly desirable town of Paris. This inviting home offers the ease of main-floor living with the bonus of additional finished space in the basement, making it ideal for families, downsizers, or anyone seeking comfort and convenience. Inside, you’ll find 3 bedrooms, 1.5 bathrooms, an attached 1-car garage, and a 3-car driveway. The bright, open-concept principal rooms create a warm and welcoming atmosphere, complemented by neutral décor throughout. The main level features two spacious bedrooms, including one with sliding patio doors that lead directly to the backyard deck—perfect for relaxing or entertaining. A well-appointed 4-piece bathroom completes the main floor. Downstairs, enjoy a generous family room, an additional bedroom with a walk-in closet, and a large utility room with a dedicated workshop area—ideal for hobbies or extra storage. Updates include a new Furnace in 2023 and Hot water tank in 2025. Located close to everyday amenities and just minutes from Highway 403. This is truly the perfect place for you and your family to call home. (id:50886)
RE/MAX Twin City Realty Inc
179 Olivetree Road
Brantford, Ontario
Welcome to 179 Olivetree - a 3 + 1 bed, 2 bath brick bungalow lovingly cared for by one owner, built in 1998. Featuring a private drive plus double car garage. This immaculate home offers a well designed layout perfect for comfortable living. Enjoy entertaining with loads of natural sunlight from your patio sliding door right off the kitchen. Located in Brantford's desirable north end with close proximity to a long list of amenities and conveniences, not to mention excellent access to major highways and within walking distance to parks with green space as well as reputable primary and secondary schools. Enjoy the comforts of access into the home right from the garage for convenient and shielded access from the elements. This house comes with an abundance of storage space. Room for everyone to spread out and enjoy quiet spaces. 2 generously sized bedrooms and a 4 piece bathroom complete the main level. The basement features a Rec Room, all of the homes utilities as well as laundry, an additional 4th bedroom or home office and more storage space. A very well cared for home in move in condition for some. Book your private viewing today! (id:50886)
Coldwell Banker Homefront Realty
793 Colborne Street E Unit# 104
Brantford, Ontario
Step into comfort and convenience in this beautifully maintained 1-bedroom, 1-bathroom main floor unit, offering a bright and airy layout perfect for easy living. Located in a well-maintained building with a brand new parking garage and surface lot, this unit checks all the boxes for style and function. The open-concept living space features new flooring (May 2025) and a modern kitchen with updated cabinetry and finishes—ideal for home cooks and entertainers alike. Enjoy the added bonus of in-suite laundry, making everyday routines effortless. Step outside to your private patio, perfect for morning coffee or evening relaxation. With convenient access to all major amenities, transit, and shopping just minutes away, not to mention the building upgrades including handicap accessible doors and new elevators, this is low-maintenance living at its best. Whether you're a first-time buyer ready to get into the market or looking to downsize without compromise, this charming condo is a smart move. Don’t miss your chance to own this turnkey gem—book your showing today! (id:50886)
Royal LePage Brant Realty
64 Parkwood Drive
Chatham, Ontario
A spacious rancher in a great location. Owner has lived in property for 24 years. The eat-in kitchen area has lots of light. It opens to a large familyroom area with gleaming hardwood floors. The cathedral ceiling is architecture ahead of it's time. The picture window provides a view of the front yard and the tree lined street. The stone fireplace is a stunning feature in the room. The formal dining area has access from the familyroom and kitchen and itself opens to the large sunroom overlooking the .25 acre lot. There is ample room for future developement. Moving on down the hallway there are 4 bedrooms, the master with a 2 pc ensuite. The 4 pc bath completes the area. Each bedroom has it's own closet and ample storage. The basement level has 2 large areas, one utility and one having multiple possibilities. A cement crawl space is under half the house. The laundry area is off the kitchen. It has its own outside entrance. The office area has it's own outside entrance and it's own 3 pc bath. The 2 car garage provides inside entry to the office and home. This is a very nice home and is a pleasure to show. All appointments through touchbase. (id:50886)
Gagner & Associates Excel Realty Services Inc. Brokerage

