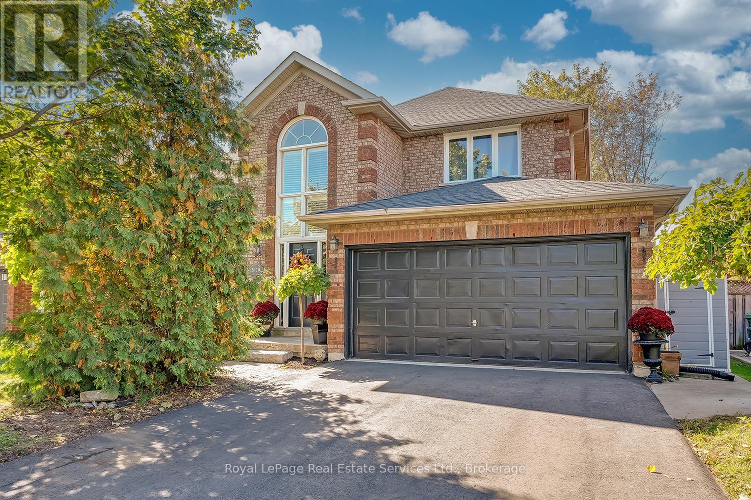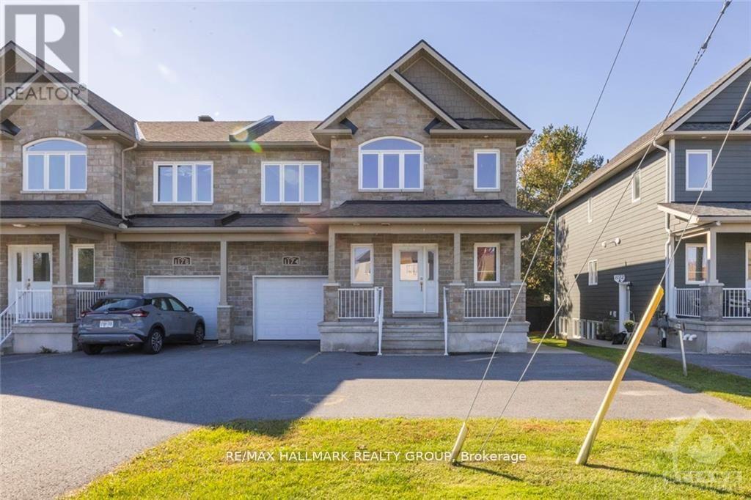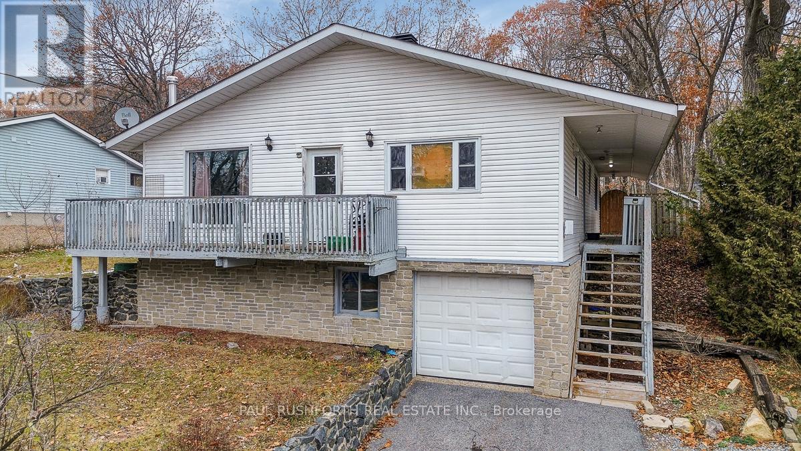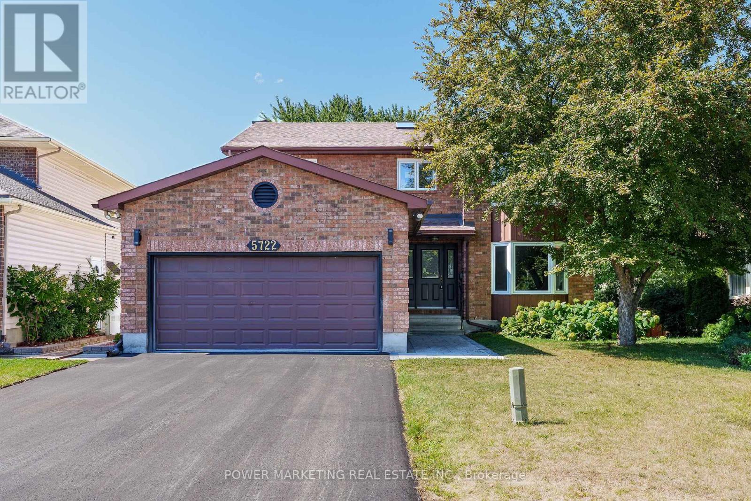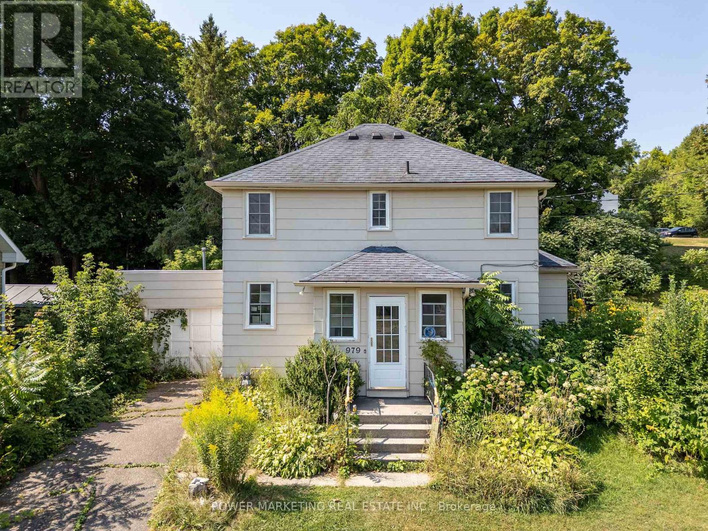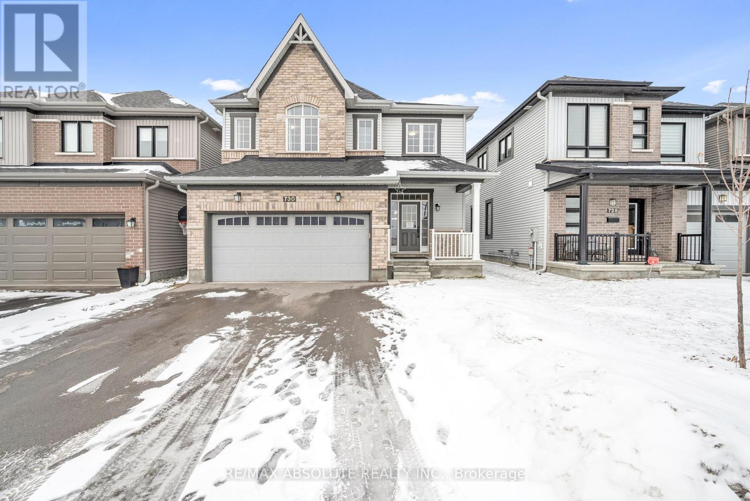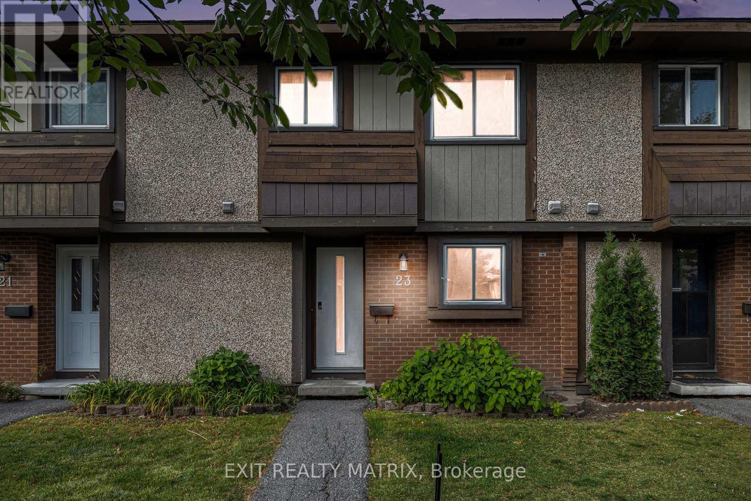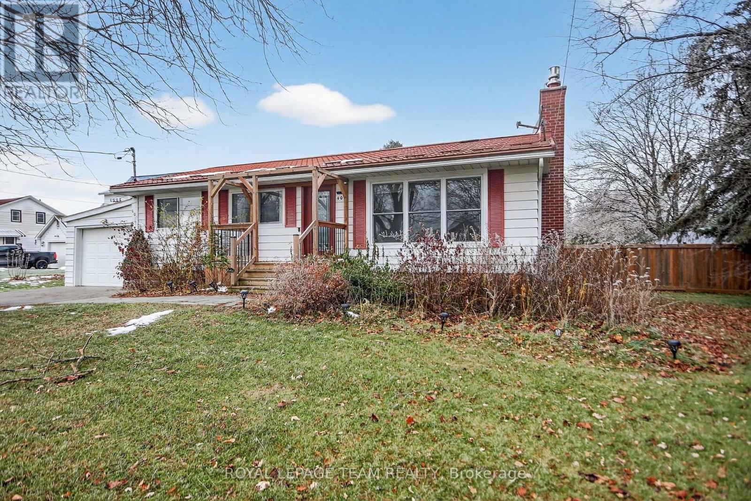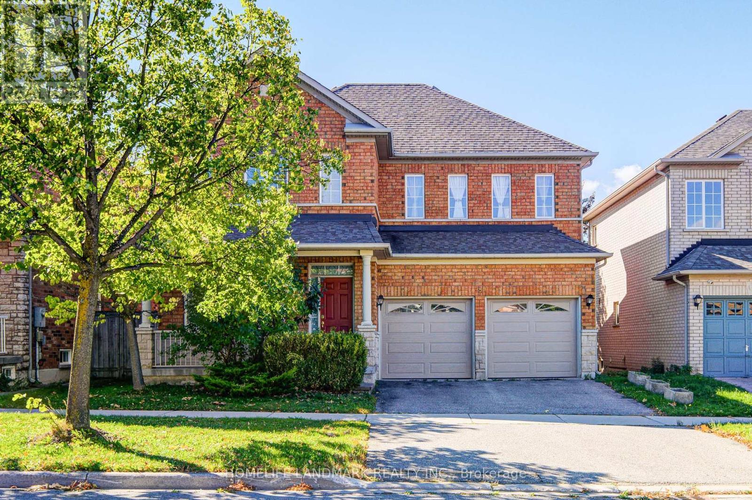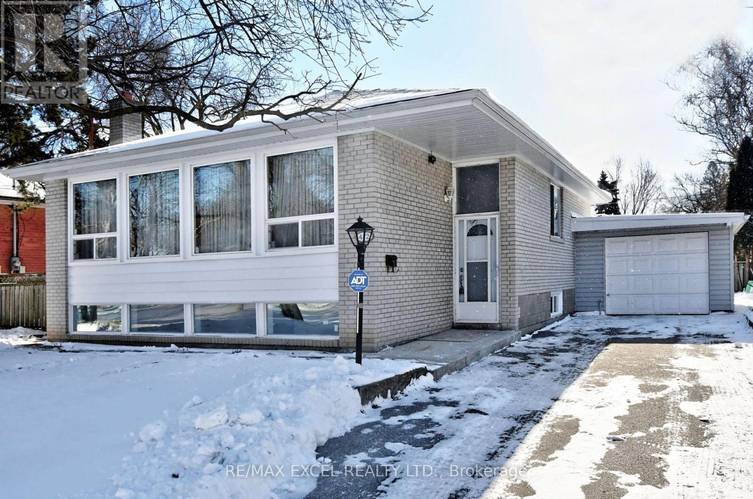3 - 181 Main Street E
Milton, Ontario
Live in the heart of Milton with stunning views of downtown! Prime location: steps from restaurants, quaint shops, bars, Milton Mall, parks, transit, and the GO station. A short walk "Mill Pond" for outdoor relaxation and nature. Beautiful corner unit with open-concept living room &kitchen. Soaring 10-foot ceilings and very tall windows for lovely views and abundant sunshine. Recently renovated with modern finishes and neutral paint tones. Large eat-in kitchen with ample cabinets and counter space, perfect for cooking and entertaining. Two spacious bedroom sand a 4-piece bathroom. Enjoy the outdoor patio to unwind on a lazy afternoon. Don't miss this opportunity to live in this unbeatable location! (id:50886)
Royal LePage Meadowtowne Realty Inc.
2620 Andover Road
Oakville, Ontario
Welcome to 2620 Andover Rd, nestled in the heart of River Oaks. Recently upgraded and offering over 2,900 sq. ft. of refined living space, this meticulously maintained home blends comfort, elegance, and functionality. Step into the grand foyer with soaring two-storey ceilings and be instantly impressed. The main level showcases a bright, open layout with hardwood and tile flooring, a spacious living/dining area anchored by a gas fireplace, and large windows that flood the home with natural light. The updated kitchen features stainless-steel appliances, a breakfast bar, and a sunny eat-in area with double garden doors leading to the backyard patio-perfect for entertaining. A renovated powder room and laundry room with inside access to the double garage complete the main level. Upstairs, find hardwood flooring throughout and a luxurious primary suite filled with natural light, complete with a large walk-in closet and 5-piece ensuite featuring a glass shower, double vanity, and deep soaker tub. Two additional generously sized bedrooms and a renovated 4-piece bath complete this level. The fully finished basement offers a large recreation room with a double-sided gas fireplace, new carpet, and a versatile flex room-ideal as a home gym, 4th bedroom, or kids' play area-plus an office and a 3-piece bath. Outside, enjoy landscaped front and backyards with interlocking walkways, a large patio for relaxation or gatherings. Steps to parks, trails, River Oaks Community Centre, library, shopping, top-ranked schools. An exceptional home in a prime Oakville location-move in and enjoy! (id:50886)
Royal LePage Real Estate Services Ltd.
A - 1174 South Russell Road
Russell, Ontario
Bright, spacious Lower Unit with 2 bedrooms 1 bath and is well situated within 30 minutes from Ottawa in the quiet village of Russell just steps to walking paths, playgrounds, schools and shopping. This lovely apartment features four appliances, neutral decor, radiant heated tile floor, large windows, living/dining room, full kitchen, 4-piece bathroom, laundry and two generous bedrooms. One dedicated parking spot. 24 Hours notice to Tenant on All Showings. 48 Hours Irrevocable on all offers. (id:50886)
RE/MAX Hallmark Realty Group
1141 Bayview Drive
Ottawa, Ontario
ATTENTION CONTRACTORS & INVESTORS! Property is being sold as is. Amazing opportunity and unbeatable value in the dynamic, welcoming, family-oriented community of Constance Bay. This bright 3-bed, 2-bath walk-up bungalow sits on a massive 70 ft x 172 ft lot. Inside features a spacious open-concept main floor with hardwood and ceramic throughout, a kitchen with access to the front deck, and 3 well-sized bedrooms - including a primary suite with a walkout to the backyard and a 3-piece ensuite. The partially finished lower level includes a 4th bedroom and plenty of space for recreation, storage, or future development. The backyard offers no rear neighbours (backs onto forest) and is fully fenced. Enjoy water access right across the street. Single garage with inside entry, perfect for utility or potential office space. Updates: Furnace (2021), Roof (2017), Eavestrough (2017), Fridge (2024), Stove (2022), Washer/Dryer (2019). Don't let this opportunity pass you by! (id:50886)
Paul Rushforth Real Estate Inc.
5722 Kemplane Court
Ottawa, Ontario
Welcome to 5722 Kemplane Court, a beautifully renovated home located in the desirable community of Blackburn Hamlet. This stunning property features a walkout basement that includes a second kitchen and laundry area, offering the perfect setup for a potential two-unit conversion or multi-generational living. Everything in the home has been updated this year, including a brand-new driveway, interlock, and modern finishes throughout. The roof has been done recently, adding to the home's long-term value and peace of mind. Enjoy summers in your private backyard with a fully fenced in-ground pool ideal for entertaining or relaxing with family. This move-in-ready home is close to schools, parks, and all amenities, making it an excellent opportunity for homeowners or investors alike. (id:50886)
Power Marketing Real Estate Inc.
979 River Road
Mcnab/braeside, Ontario
Welcome to 979 River Road a charming 4-bedroom, 2-bathroom single-family home situated on a generously sized lot in a desirable location. This well-maintained home features hardwood flooring throughout the main living areas, tile in the kitchen, and cozy carpeting in the bedrooms. Just a short walk from the beautiful Ottawa River, it offers easy access to nature, walking trails, and scenic views. Perfect for families or anyone seeking space and comfort in a peaceful setting, this property combines convenience, character, and location. Sqft is estimated neither the agent or the sellers shall be liable, Buyer should do their own due diligence (id:50886)
Power Marketing Real Estate Inc.
730 Perseus Avenue
Ottawa, Ontario
Welcome to The Birchfield B by Glenview Homes, a sophisticated 2-car garage residence offering over 2,300 sq ft of living space with 3+1 bedrooms, versatile loft, and premium finishes throughout; main floor features 9-ft ceilings, oak hardwood flooring and staircase, formal dining area, family room with gas fireplace, and gourmet kitchen with quartz countertops, pantry, pot lighting, and abundant cabinetry; upstairs primary suite with walk-in closet and spa-like 5-piece ensuite with quartz counters, frameless glass shower and soaker tub; two additional bedrooms with large windows, loft ideal for office or family space, linen closet, and convenient main-floor laundry with garage access; professionally finished lower level with spacious rec room, oversized windows, large fourth bedroom, and abundant storage; fully fenced backyard with large shed and covered PVC deck with metal roof for summer living; Furnace, AC, HRV, Hot Water on Demand, and Humidifier on Furnace all 2021. (id:50886)
RE/MAX Absolute Realty Inc.
23 Pickford Drive
Ottawa, Ontario
OPEN HOUSE SUNDAY NOVEMBER 30TH 2-4PM. With condo fees under $350/month, this 3-bed, 3-bath home is carpet-free, move-in ready, and ideal as a first home or investment property. The basement was recently renovated, featuring a brand-new full bathroom and a versatile finished space perfect for a home gym, movie room, or play area. Recent upgrades include a furnace, AC, and humidifier (2020), plus Ecobee smart thermostats for comfort and efficiency. Inside, youll find granite countertops in the kitchen and all washrooms, abundant cabinetry, and hardwood floors flowing through the living and dining areas, enhanced by a beautiful chandelier and large windows that fill the space with natural light. The main floor also features a convenient powder room. Recent upgrades include a furnace, AC, and humidifier (2020), plus Ecobee smart thermostats for comfort and efficiency. Inside, youll find granite countertops in the kitchen and all washrooms, abundant cabinetry, and hardwood floors flowing through the living and dining areas, enhanced by a beautiful chandelier and large windows that fill the space with natural light. The main floor also features a convenient powder room. Upstairs, enjoy three spacious bedrooms and a full bathroom. The primary suite offers generous space, while the second and third bedrooms provide flexibility for family, guests, or an office. Outside, relax on your private patio with deck and make use of the balcony storage area, perfect for seasonal items or winter tires. Located in a welcoming Kanata community surrounded by parks, schools, and everyday conveniences. The condo corporation maintains the exterior with care, ensuring worry-free living year-round. (id:50886)
Exit Realty Matrix
401 Clothier Street W
North Grenville, Ontario
Prepare to fall in love with this beautifully maintained, move-in ready bungalow perfectly situated in the heart of thriving Kemptville. Set on an expansive 0.79-acre fully fenced lot, this property offers rare space, privacy, and endless possibilities. Garden enthusiasts will appreciate the fruit trees, perennials, powered shed, and abundant room to grow and cultivate their green thumb. This inviting 3-bedroom home features spacious rooms and tasteful updates throughout. The large living room is anchored by a handsome floor-to-ceiling stone wood-burning fireplace, while the dining room showcases an attractive wood feature wall. The kitchen offers ample cabinetry, generous workspace, and newer SS appliances. A convenient mudroom leads to both the backyard and the lower level, providing impressive additional living space, including a large recreation room with gym area, bar, and a gas stove for cozy winter comfort. Renovated and freshly painted, the basement also includes a laundry area w/convenient toilet & sink, cold storage, and a spacious storage area. With rear mudroom access, there is potential for a private lower-level entrance. This home has been tastefully updated, including a steel roofing system with a 50-year warranty, vinyl and porcelain tile flooring - 2022, a beautifully renovated main bathroom with a walk-in shower, quartz-topped vanity and modern black accents, newer windows in the living room & basement, exterior doors including front, mudroom, and patio doors (2020-21), paved driveway and interlock - 2021, and gas furnace 2018. Fresh paint 2025 adds to the turnkey appeal. The backyard is a private oasis with a large deck, pergola, outdoor sauna, mature trees, and a catio for your feline friends. With abundant outdoor space to play, garden, and unwind, it offers the perfect blend of relaxation and recreation. All of this is just a short walk to restaurants, shops, services, and amenities, making this exceptional in-town property truly one of a kind. (id:50886)
Royal LePage Team Realty
189 Silver Linden Drive
Richmond Hill, Ontario
Absolutely Gorgeous, Well-Maintained Double Garage Detached House In The High-Demand Langstaff Community! The Best Opportunity To Live In The Heart Of Richmond Hill! Bright And Spacious Home, Spent $$$ On Tons Of Upgrades, Featuring A Fantastic Layout, 9' Ceilings On The Main Floor, And Hardwood Floors Throughout. A True Showpiece! Designer Kitchen With Exquisite Cabinetry, Marble Counters, Gas Stove, And High-End Appliances. Elegant Built-Ins In The Family Room, A Stunning Marble Fireplace, And Countless Upscale Details Throughout! Direct Access To Garage. Close To Parks, Restaurants, Shopping Malls, Supermarkets, And Easy Access To Highways. (id:50886)
Homelife Landmark Realty Inc.
Bsmt - 412 Balkan Road
Richmond Hill, Ontario
Beautifully Renovated Basement Featuring 2 Bright Bedrooms and 1 Full Washroom. Upgraded Laminate Flooring Throughout, Brand New Kitchen with Granite Countertops. Spacious Living Area with Fireplace and Above-Grade Windows. Located in the Highly Sought-After Crosby Community, Close to Top-Ranked Bayview High School, Shopping Centres, Walmart, and GO Transit. Please Note: Backyard is Excluded. Utilities are Split 1/3 for the Basement if Occupied by One Tenant, and 1/2 if More Than One Person Resides. (id:50886)
RE/MAX Excel Realty Ltd.
61 Flowertree Crescent
Ottawa, Ontario
Welcome to 61 Flowertree Crescent, a beautifully cared-for 3-bedroom, 3-bath semi-detached home in the heart of Emerald Meadows, Kanata, one of Ottawa's most loved family communities. Thoughtfully designed and filled with natural light, this home combines comfort, charm, and value in a location that simply makes life easier.Step inside to a bright and inviting main floor where hardwood flooring flows seamlessly through the living and dining area. The dining room space provides the perfect backdrop for gatherings, while the galley style kitchen offers both function and opportunity, featuring original cabinetry, laminate countertops, and a full suite of included appliances. The layout keeps everything within reach and invites creativity for those who dream of a modern refresh.Upstairs, you'll find three generous bedrooms, all fully carpeted for warmth and comfort. The primary suite is a peaceful retreat with its private ensuite and walk-in closet, while the secondary bedrooms offer flexibility for children, guests, or a home office. Bathrooms have been semi-updated, maintaining their charm while leaving room for your personal touch.Downstairs, the finished basement expands your living space beautifully. A cozy gas fireplace anchors the rec room, perfect for family movie nights, a games area, or a quiet reading nook.Step outside and discover what truly sets this property apart: a spacious pie-shaped backyard designed for outdoor living. Enjoy multiple seating areas, a striking rock retaining wall, and ample green space that's ideal for entertaining, gardening, or simply relaxing at the end of the day. Located in the vibrant community of Emerald Meadows, you're just minutes from Kanata Centrum, excellent schools, parks, trails, and public transit... everything you need is right at your doorstep.Come see why this is more than just a home, it's a lifestyle waiting for you. (id:50886)
Solid Rock Realty


