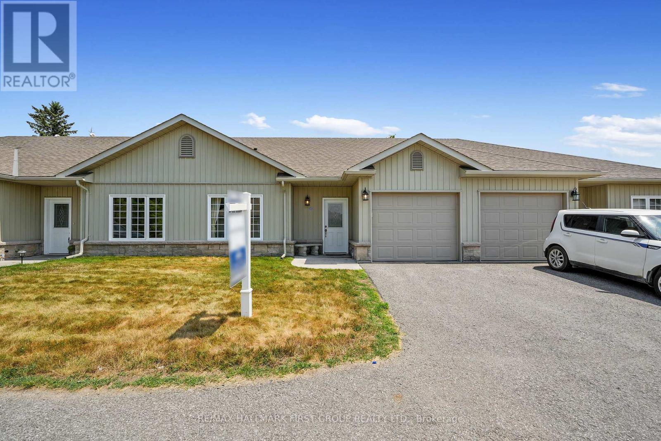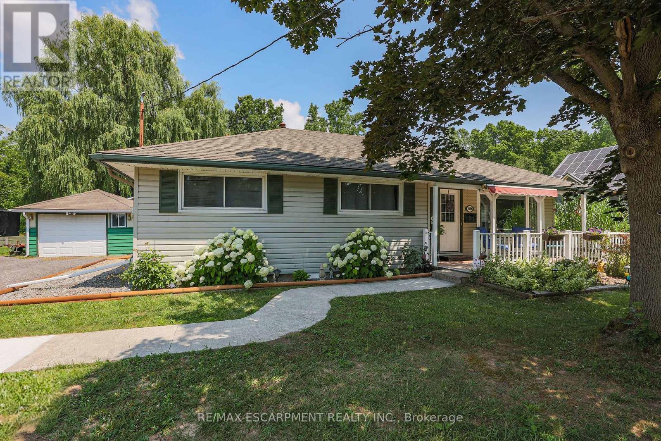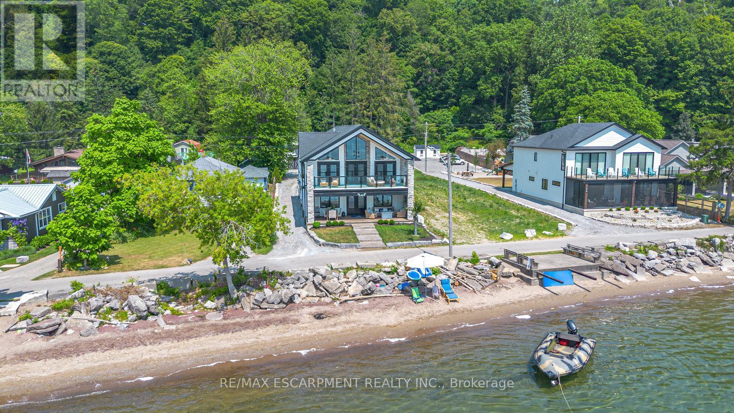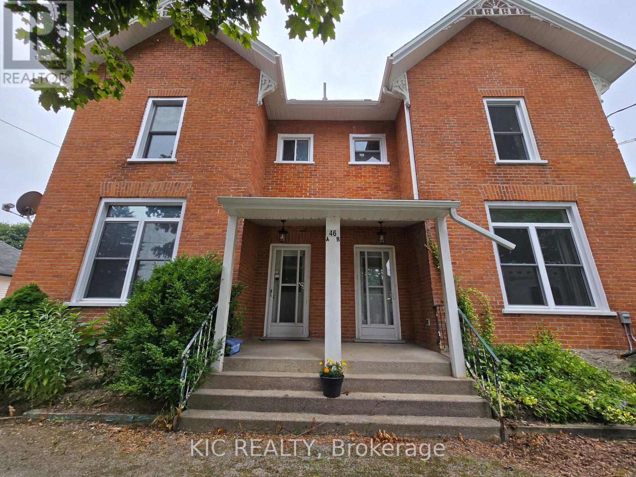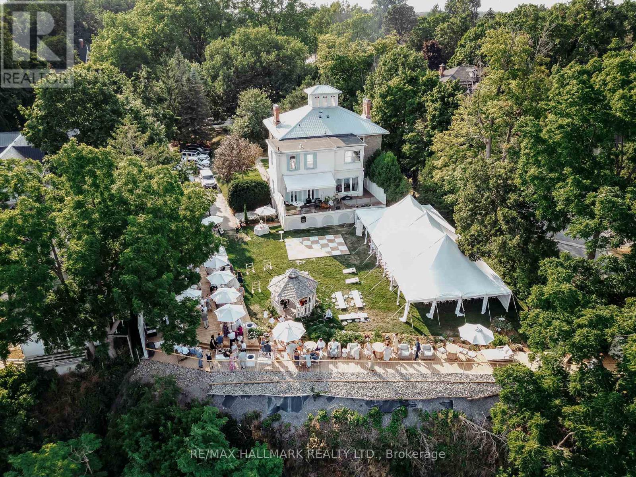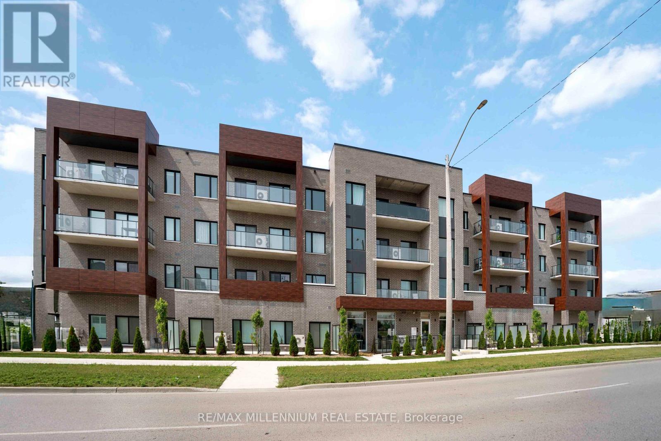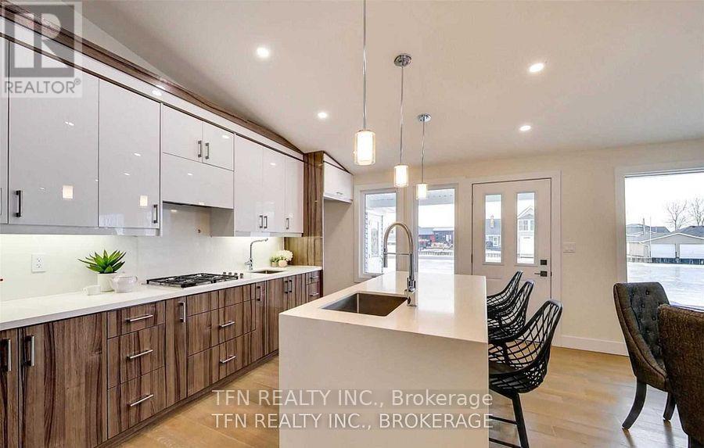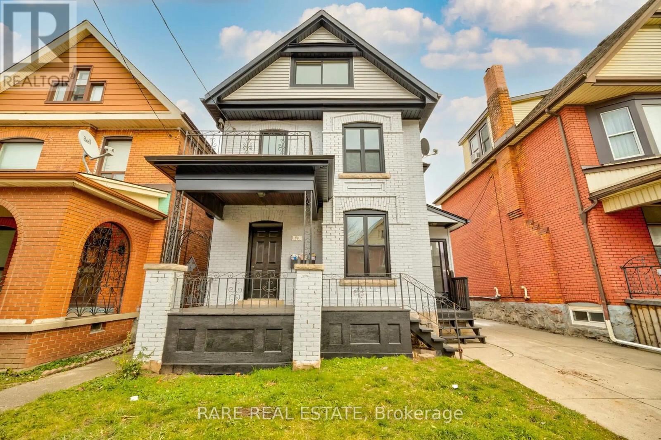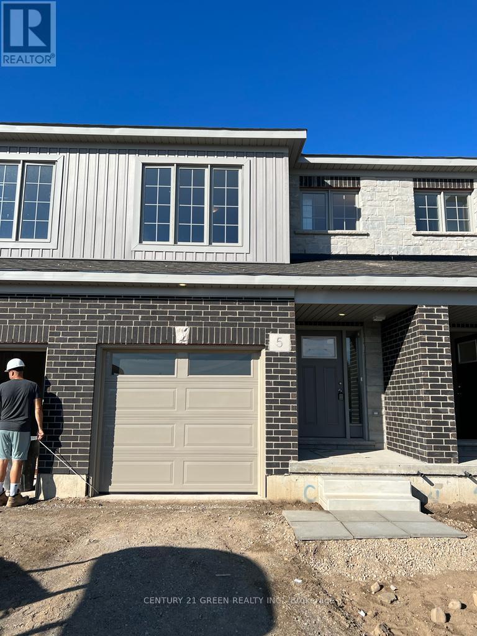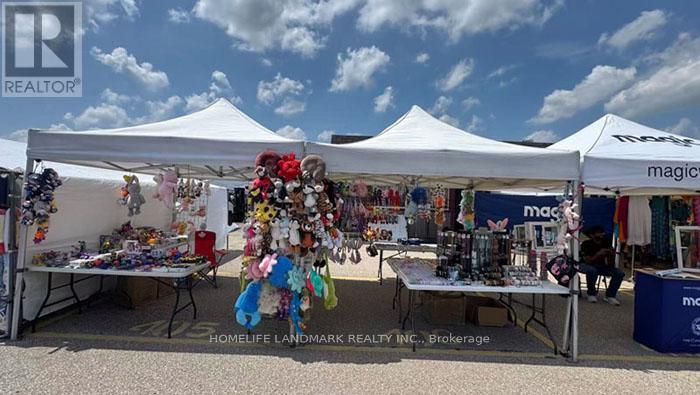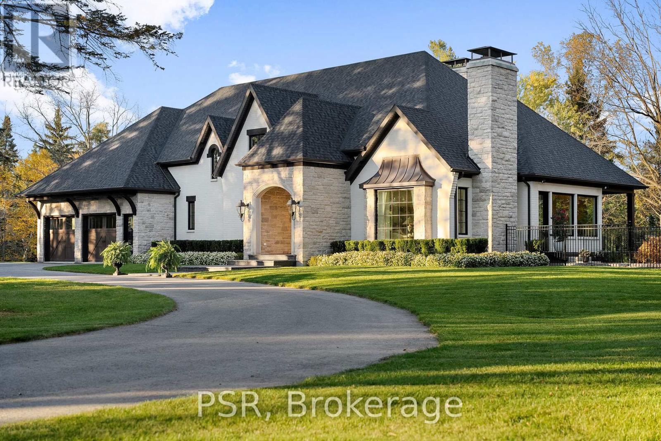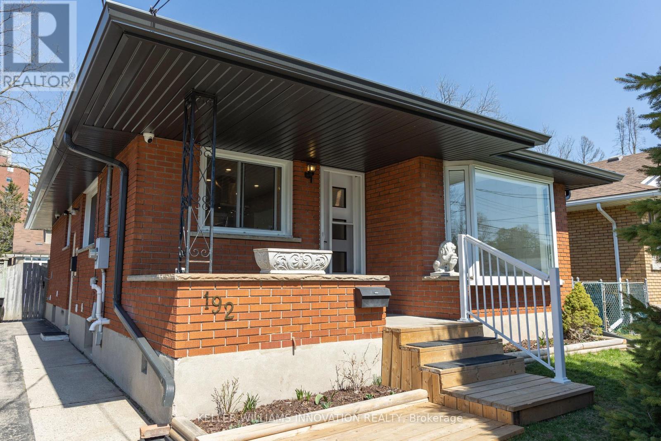203 - 17 George Court
Cramahe, Ontario
This low-maintenance, one-level townhouse features an efficient layout with carpet-free flooring in the main living areas, prioritizing comfort and ease. The front foyer provides direct access to the attached garage, making unloading simple, regardless of the weather. The open-concept principal space includes a bright and sunny living area with a walkout to the backyard, a central dining space accented by pendant lighting, and a well-equipped kitchen featuring matching appliances and recessed lighting. The spacious primary bedroom includes a walk-in closet and a full bathroom. A sun-filled guest bedroom and convenient in-suite laundry complete the layout. Step outside to enjoy a private deck and garden area that overlooks mature trees, providing a peaceful and secluded setting. Just minutes from town amenities and with quick access to the 401, this home is ideal for those looking to downsize and enjoy low-maintenance living. (id:50886)
RE/MAX Hallmark First Group Realty Ltd.
1954 Grayson Avenue
Fort Erie, Ontario
COUNTRY CHARM JUST MINUTES TO TOWN ... Tucked away on a quiet street in Fort Erie, 1954 Grayson Avenue offers peaceful country-style living on a lush OVERSIZED 80 x 223.8 L-SHAPED lot backing onto the Stevensville Conservation Area - with no rear neighbours and mature trees for ultimate privacy. This spacious, 1680 sq ft bungalow is full of character, and features 3 bedrooms and 2 bathrooms. Step onto the charming, covered front porch, then proceed inside to find gleaming hardwood floors, crown moulding, and an impressive corner gas fireplace anchoring the OPEN CONCEPT living/dining space. The bright kitchen offers abundant cabinetry, a gas stove, and a server window for effortless entertaining. Step through patio doors to your private backyard oasis, complete with a deck, above-ground POOL, 10 x 12 GAZEBO, gas BBQ hookup, storage/garden shed, and a detached garage/WORKSHOP. Bonus: a fully insulated 400 sq ft mancave with heat and A/C - perfect for a studio, games room, or year-round hangout! This home is practical, too - featuring a BRAND-NEW septic system, plenty of closets (all with lighting), 4-pc main bath, plus a separate laundry room with 2-pc bath. Located close to schools, parks, golf courses, campgrounds, the Fort Erie Leisureplex, and only minutes to Safari Niagara, Crystal Beach, or the Peace Bridge to the U.S. CLICK on MULTIMEDIA for virtual tour, drone photos, floor plans & more. (id:50886)
RE/MAX Escarpment Realty Inc.
33 Cedar Drive
Norfolk, Ontario
Imagine waking each morning to gentle waves lapping the shore, sunlight dancing across endless water. This is life at Turkey Point, where Lake Erie's northern shore becomes your personal paradise. Nestled in charming Turkey Point, Ontario, this extraordinary property offers the ultimate retreat from everyday life. Here, cozy cottages dot the shoreline, local eateries serve fresh catches, and life moves to the gentle cadence of boats returning to harbor. This peaceful enclave has long been a magnet for those seeking authentic waterfront living, and now it can be yours. Built in 2022 on a tranquil dead-end cul-de-sac, this stunning lake house was designed with one singular vision: to celebrate the magnificent water views that stretch endlessly before you. Every angle, every room, every carefully placed window serves to connect you with the ever-changing beauty of Lake Erie. Step through the front door and be embraced by over 3,800 square feet of thoughtfully designed living space. The modern architecture features soaring windows that frame the water like living artwork, transforming your daily routine into breathtaking moments. The two-story design centers around expansive living areas that dissolve boundaries between indoor and outdoor living. Two great rooms provide multiple gathering spaces, each offering its own unique lake perspective. Whether hosting intimate dinners or grand celebrations, guests will be captivated by the ever-present backdrop of shimmering water. The dual kitchen concept ensures entertaining flows seamlessly. Imagine preparing meals while watching sailboats drift by, or enjoying morning coffee as sunrise paints the water in brilliant hues. An elevator provides effortless access to both levels. Five bedrooms offer peaceful retreats. Three bathrooms provide comfort, while the three-car garage includes upper suite potential. From this vantage point, Lake Erie becomes your playground. Nothing beats life on the water! Luxury Certified. (id:50886)
RE/MAX Escarpment Realty Inc.
46 Queen Street
Asphodel-Norwood, Ontario
D U P L E X....2 Houses for the price of 1!! Fabulous opportunity to own this Rare Duplex (A & B) Fully Updated. Home Nestled On An Absolutely Gorgeous Lot On Queen Street In Norwood. Detached 20x40 Heated Garage/Shop. Backyard Oasis with Pattern Concrete Firepit Area. 2.5 Storey Brick Home, 6 Bedrooms, legal self-contained Units, 2 kitchens, 4 Baths, 2 Laundry Rooms, 2 Furnaces, 2 HWT (owned) 2 Driveways. Ideal for 2 Families, or Owner Occupied with a Tenant. Owner Unit offers a Family Size kitchen, Granite Counters, Bright Family Room, w/Fireplace & W/O to a Sundeck. Updates Include: Electrical, plumbing, insulation, windows/doors, kitchens, bathrooms, Heating, HWT, soffit/Eaves, Roof, Water Softener. (id:50886)
Kic Realty
346 Picton Main Street
Prince Edward County, Ontario
FULLY UPGRADED!!! The Majestic Sills/Hepburn House, A Circa 1859 Italianate Stone Masterpiece Perched Above Picton Harbour With Sweeping Lake Views On Nearly An Acre In The Heart Of Downtown Picton. Impeccably restored with modern upgrades, this 2 storey heritage home radiates timeless elegance while offering contemporary comfort and style. Custom finishes, high ceilings, oak flooring, and a grand staircase with sconce lighting set the tone for refined living. Entertain on the main level with a formal dining room, bar area, built-in benches, display cabinetry, or gather in spacious living areas with a cozy fireplace. The chefs kitchen features custom design with a centre island, breakfast bar, premium appliances: Frigidaire fridge, La Cornue 43" 5-burner gas stove, Zline built-in microwave drawer and more! Upstairs offers 4 bedrooms, each with its own ensuite and picture windows with all-around views, a laundry room with sitting coffee station, a private terrace overlooking the marina, and attic with reclining ladder access. Enjoy the beautifully landscaped backyard, with glass fencing, a wooden deck, and octagon gazebo, is a private oasis and the perfect venue for intimate events, garden parties, or weddings with a stunning harbour backdrop. The finished basement provides flexible space for a gym, media room, or recreation. An oversized driveway and detached garage with a workshop accommodate your projects with ease. Inclusions: All light fixtures, window coverings, fridge, gas stove, microwave drawer, dishwasher, washer/dryer, two owned furnaces, two central A/C units, owned hot water tank, water softener, attic ladder, garage door opener, garden shed, and gazebo. Previously licensed as a B&B, it offers potential as a legacy home, upscale residence, or investment. Walk to cafes, dining, shops, and galleries, with wineries, beaches, and arts nearby. Dont miss this rare opportunity to own a heritage gem in Picton. (id:50886)
RE/MAX Hallmark Realty Ltd.
306 - 408 Dundas Street S
Cambridge, Ontario
Welcome to URBN Condos Boutique Living in the Heart of Cambridge! This beautifully designed 2-bedroom, 2-bathroom suite offers a functional open-concept layout with approx. 807 sq.ft. of interior space plus an impressive 205 sq.ft. balcony, perfect for enjoying your morning coffee with a view. Situated on the 3rd floor, this suite features upgraded vinyl plank flooring throughout, a modern kitchen with quartz countertops, and sleek bathrooms with matching quartz finishes.The spacious primary bedroom boasts his & her closets, making it ideal for first-time home buyers or those looking to downsize without compromise.Enjoy boutique condo living surrounded by nature and parks, with transit at your doorstep. You're just steps from local cafés, restaurants, shopping, schools, and universities, and a short distance to charming downtown Cambridge. (id:50886)
RE/MAX Millennium Real Estate
36 Dickinson Avenue
Norfolk, Ontario
New build 3 bedroom, 2 Bath Home In Beautiful Long Point! Custom Kitchen With Gas Cooktop, Double Ovens, Large Centre Island, Stainless Steel Fridge And W/O To The Patio. Gleaming Hardwood Flooring Throughout. Spacious Living/Dining Room Boasting Gas Fireplace And Views Of The Iconic Old Cut Channel! Large Yard Landscaped With Armour Stone. Just Steps To Your Private Boat House Perfect For Your Boat And Toys With Easy Access To Long Point Bay! Laundry Area with brand new washer and dryer. (id:50886)
Tfn Realty Inc.
26 Fairleigh Avenue N
Hamilton, Ontario
Turnkey investment opportunity in the heart of Hamilton! This fully renovated, legal duplex features 4 self-contained units, offering strong income potential and long-term value. Over $200,000 in upgrades between 2019-2021, including new AC, central heating, waterproofing, sump pump, waterline upgrade, and separate hydro meters - all the essential infrastructure done. Stylish modern finishes and updated appliances throughout mean zero immediate work required. Ideally located just steps to transit, shopping, schools, parks, and downtown amenities. Minutes to Hamilton General Hospital and GO Station. Whether you're looking to expand your portfolio or need space for multigenerational living, this stabilized asset in a high-demand, growth-oriented neighbourhood is a rare find.At 26 Fairleigh Ave N, the property is comprised of four self-contained units. Unit 1 is a studio basement apartment. Unit 2, located on the main floor, is a two-bedroom unit. Unit 3, on the second floor, is a two-bedroom unit. Unit 4, located in the attic, is a studio apartment. (id:50886)
Rare Real Estate
5 West Mill Street
North Dumfries, Ontario
Welcome to this beautiful and spacious 3 bedroom & 2.5 bathroom, located in the most prestige area of AYR. Open concept living, dining, kitchen. Convenient 2nd floor laundry. Open concept Living room , W/O to Patio/Deck, unfinished walkout basement for storage/office/gym & much more. Close to Hyw 401 and walking from Foodland and Tim Hortons.Close To Grocery Store, Restaurants, Tim Hortons, Bank, North Dumfries Community Complex, Highway 401 (id:50886)
Century 21 Green Realty Inc.
1-878 Weber Street N
Waterloo, Ontario
Be your own boss, no need to answer to anyone: Retail plus wholesale business. About 180 working days per year, the rest of the time is quite relaxed, and the income is considerable. During the six months when business is slower, you can take on part-time work to earn extra income. The market outlook is broad with strong growth potential. For personal reasons, the business is reluctantly for sale. Retail Business: Licensed booths at three well-known tourist attractions around Toronto, selling various souvenirs and childrens products. Operating season is from April to November each year, on Tuesdays, Thursdays, Saturdays, and Sundays, at different locations. Annual net income: $50,000. Asking price: $65,000. Import & Wholesale Business: Imports a variety of jewelry and novelty items targeted at young people, wholesales to the general gift market, souvenir shops, and tourism markets. Stable customer base with many long-term clients. Annual net income: $50,000. Asking price: $80,000. Combined Package: Both businesses together for $145,000. Investment is not large, with a return in about one to one and a half years, and virtually no risk. Easy to learn, training can be provided. A rare opportunity not to be missed. (id:50886)
Homelife Landmark Realty Inc.
455 William St
Niagara-On-The-Lake, Ontario
Experience Refined Living In This Exquisite Estate Nestled In The Heart Of Historic Niagara On-The-Lake. Set On Nearly Three Acres Of Lush, Wooded Grounds, This Custom-Built Home Embraces A Modern French Country Aesthetic And Offers Unparalleled Privacy Just Moments From The Lake. Stroll To Nearby Boutiques, Acclaimed Restaurants, Theatres, And Golf Courses, And Enjoy The Vibrant Lifestyle That Makes This Community So Sought-After. Step Through An Impressive Stone Entryway Into A Grand Foyer Illuminated By Sparkling Crystal Chandeliers, Immediately Setting A Tone Of Sophistication. The Formal Living Room Invites Cozy Gatherings Around A Beautiful Cast Stone Gas Fireplace, While The Expansive Great Room Captivates With Vaulted Ceilings, Exposed Beams, And Abundant Natural Light Streaming Through Oversized Windows. A Charming Sunroom Offers A Peaceful Sanctuary For Morning Coffee, And The Upper Deck Complete With A Gas Fireplace Creates A Perfect Backdrop For Intimate Evenings Under The Stars. The Gourmet Kitchen Is Designed To Inspire Culinary Creativity, Featuring Granite Countertops, Premium Appliances Including A Sub-Zero Refrigerator And Wolf Induction Cooktop, And A Generous Walk-In Pantry. The Main-Level Primary Suite Provides A Serene Retreat With Spacious Walk-In Closets And A Spa-Inspired Ensuite Adorned With Luxurious Finishes. The Lower Level Reveals An Entertainers Paradise With A Family Lounge, Direct Access To A Pool Deck, Sauna, Hot Tub, And A Temperature Controlled Wine Cellar. Four Additional Ensuite Bedrooms Ensure Comfort And Privacy For Family And Guests Alike. Impeccably Landscaped Gardens Surround The Estate, Offering A Stunning Outdoor Setting Ideal For Entertaining Or Quiet Relaxation. This Extraordinary Home Seamlessly Blends Timeless Elegance With Modern Comforts, Making It Truly One Of A Kind In Niagara-On-The-Lake (id:50886)
Psr
Upper - 192 Glen Road
Kitchener, Ontario
Available October 1, 2025 for rent. $2,700 base rent, plus $250/mth for heat, water & hydro. Upper floor unit in legal duplex with 1,040 sq ft, 3 bedrooms, in suite laundry, shared use of backyard space, 3 parking spaces. This unit has been updated with a bright and modern open concept kitchen featuring new cabinets, stainless steel appliances, new countertops and backsplash. 1 fully renovated bathroom. A large family room space with electric fireplace. Leading off bedroom window is entrance to catio! Cats will love this safe, secure space outdoors with easy access with in screen cat flap so you can close the window at night with no hastle. Located only 2 blocks from St. Marys hospital, this home has easy access to Lakeside Park, HWY 8 and all of the shopping on Highland Rd W! (id:50886)
Keller Williams Innovation Realty

