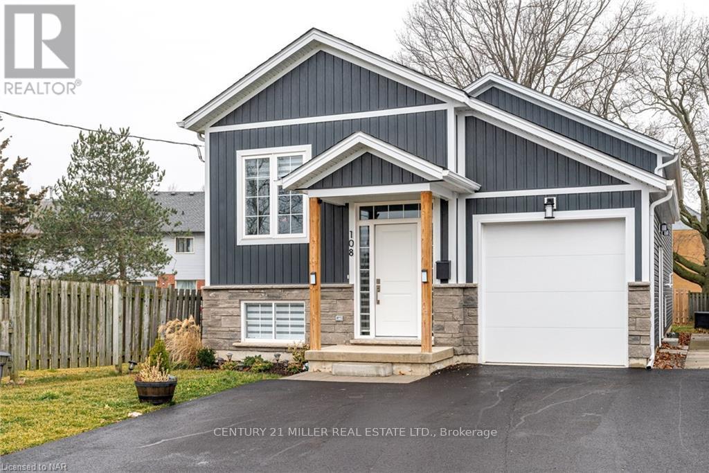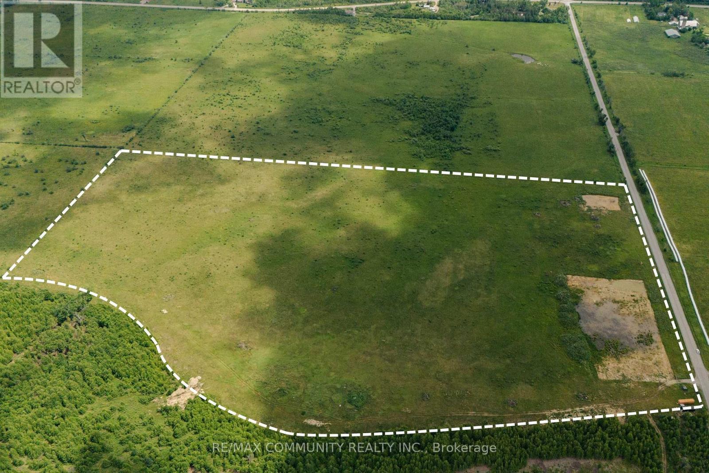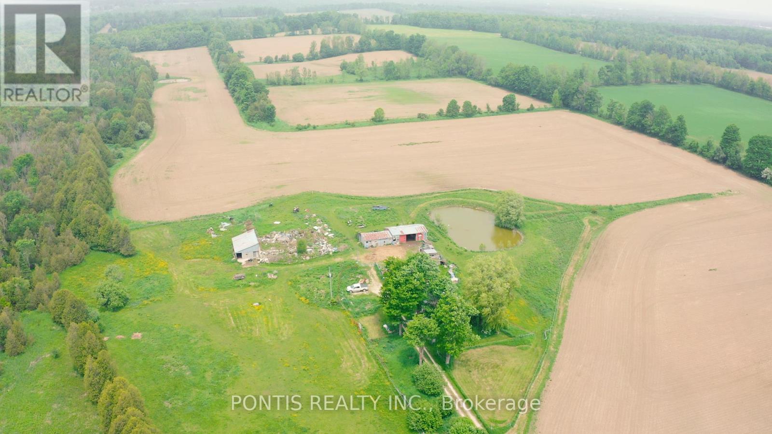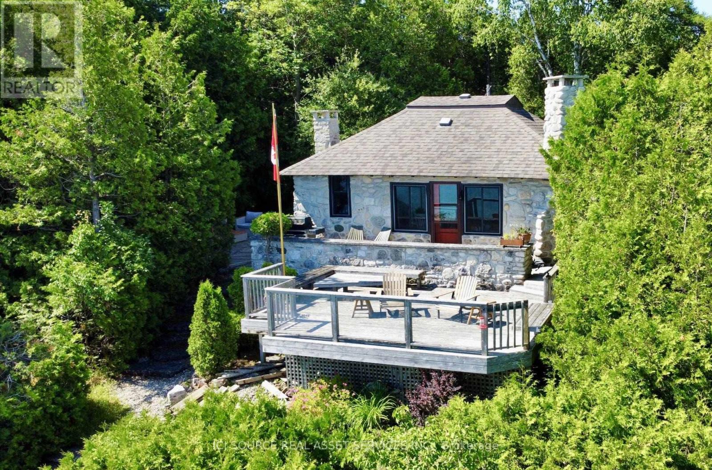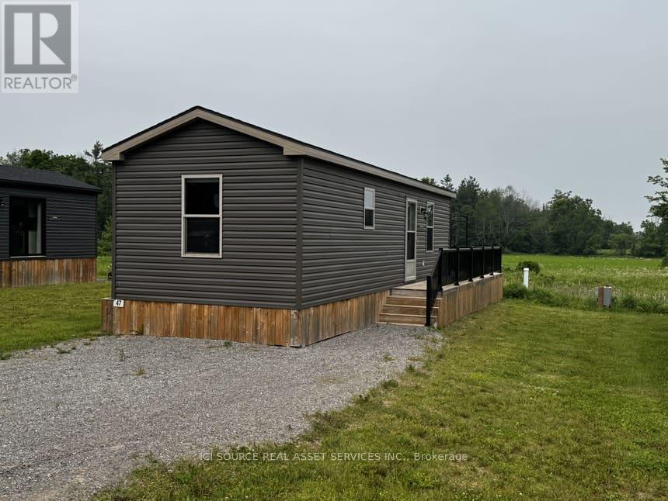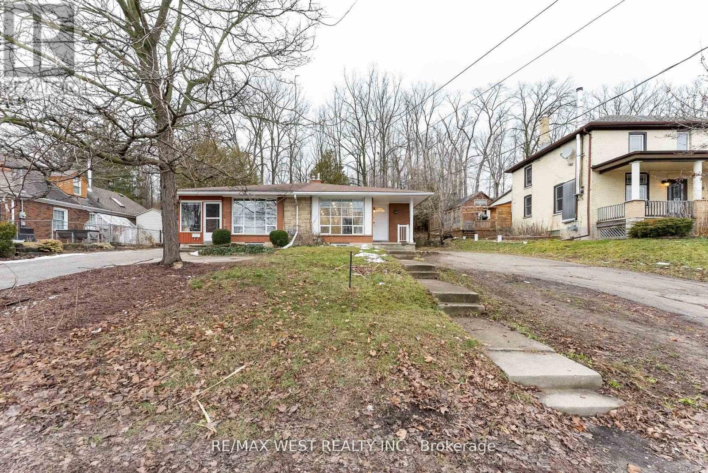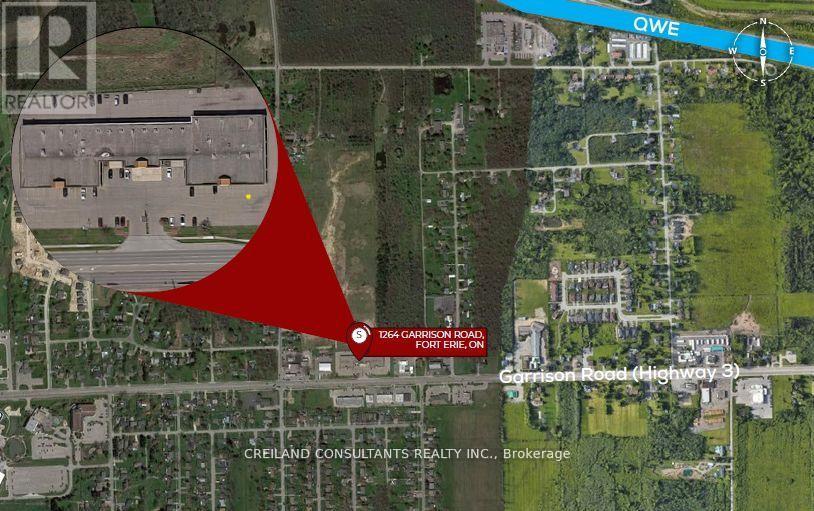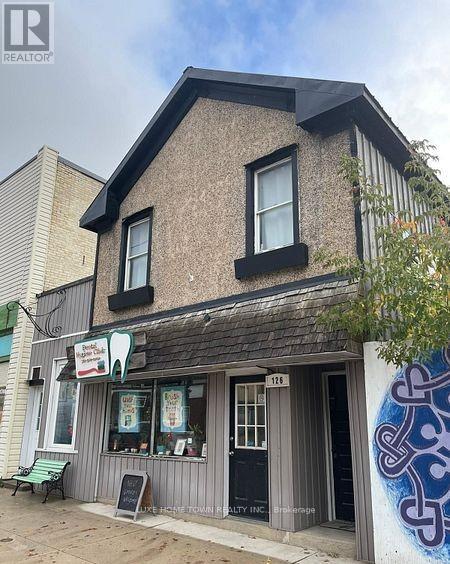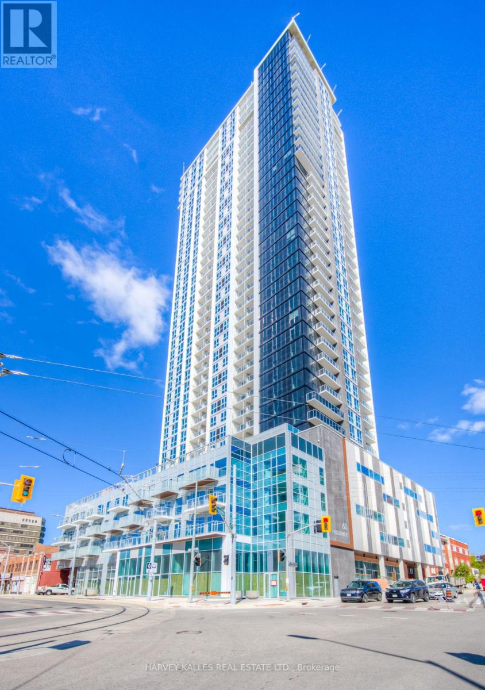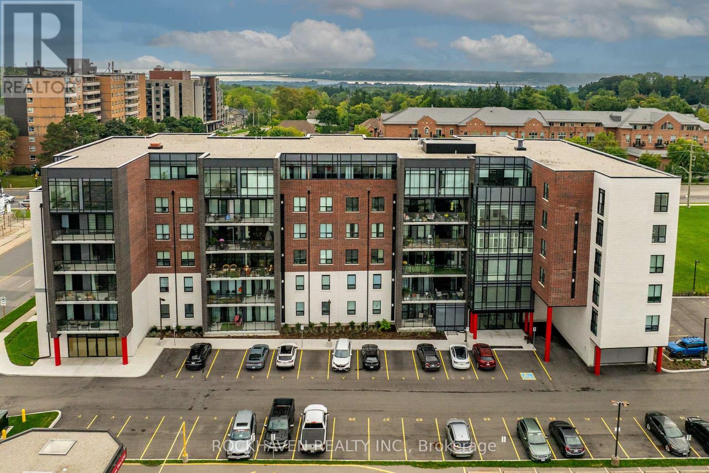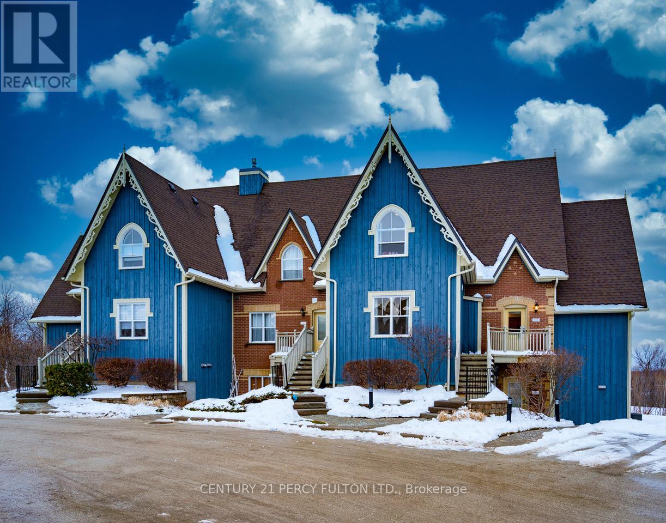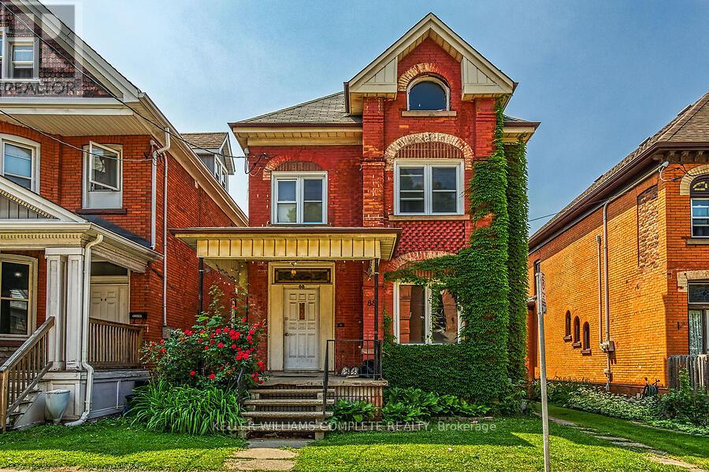108 (Main-Upper Unit) Powerview Avenue
St. Catharines, Ontario
Fully furnished, experience the comfort of bungalow-style living in this beautifully designed 3 Bed, 1 Bath detached home built in 2021 in St. Catharine's Western Hill community. This modern 1100 sqft unit boasts stylish finishes, 9-ft ceilings, and ample natural light, making it ideal for families or professionals. The open-concept layout seamlessly integrates the living, dining, and kitchen areas. One of the bedrooms has a cozy workspace. Outdoor living is enhanced by a cantilevered deck with BBQ & seating, with backyard access conveniently available via the side of the house. Enjoy the ease of in-unit laundry, central heating & cooling, and full-sized stainless steel appliances, ensuring both comfort and functionality. The property includes 1 covered garage & driveway parking for 2 medium sized cars. Situated in a prime location, it's just minutes from Brock University, Downtown St. Catharine's, Port Dalhousie, and Niagara Falls. Please note that the basement is not included, and we are seeking AAA tenants. Tenant responsibilities include cable, internet, insurance, snow removal and regular maintenance of front and back yard. Water heater rental and all utilities are calculated at 66% of the total monthly cost. This home is ready for move-in. Pack your bags and settle into this inviting space today! (id:50886)
Century 21 Miller Real Estate Ltd.
27979 Simcoe Street
Kawartha Lakes, Ontario
Rare opportunity to own a large parcel of vacant land along prestigious Simcoe Street, just minutes from Uxbridge and Port Perry. Offering approximately 100 acres, this prime property boasts frontage on a main road and is surrounded by natural beauty, making it ideal for future development, a private estate, or recreational use. Zoning allows for a variety of potential uses buyers to conduct their own due diligence. Enjoy the tranquility of the countryside with easy access to urban amenities. A must-see for investors, developers, or those seeking a peaceful rural retreat! (id:50886)
RE/MAX Community Realty Inc.
6 - 423769 Concession Road
West Grey, Ontario
Beautiful 90.766 acres! Featuring approximately 53.57 acres of workable land. Small home on property and land being rented. Pond in Front, back forest 8-9 acres bush, cedar trees. Ideal hobby farm, recreational property or build your home in a beautiful country setting. (id:50886)
Pontis Realty Inc.
60 Isthmus Bay Road
Northern Bruce Peninsula, Ontario
Discover Your Dream Waterfront Cottage This waterfront stone cottage is the perfect blend of rustic charm and modern comforts. The property is located along the shores of Georgian Bay in the Northern Bruce Peninsula. Licensed as a Short-Term-Rental with the NBP Municipality and listed on Air BNB, this cottage offers the option to generate revenue and offset operational expenses. Discover the Timeless Charm of this 1930s Waterfront Cottage. Built in the 1930s, this cottage is a fantastic waterfront location, a quick 2-minute drive from the village of Lion's Head where you will find shopping stores, restaurants, the beach, marina, and hospital. The cottage features beautiful stone floors, pine walls, and ceilings throughout. At the shoreline, you will discover the gem of this property the stone boathouse, an oasis sitting at the water's edge overlooking Georgian Bay. New septic system (2023).New water filtration system (2023).Fiber internet connection. Upload and download speeds up to 1 Gig. *For Additional Property Details Click The Brochure Icon Below* (id:50886)
Ici Source Real Asset Services Inc.
Lba047 - 1235 Villiers Line
Otonabee-South Monaghan, Ontario
Whether you're a couple, a small family or a professional seeking an escape from the city, this 2021 Waterton Explorer is the perfect model for those just starting out. This cottage model offers all of the features you could need and the comforts of home, at a great price! With 3 bedrooms to comfortably fit a family of four or some of your favorite guests, you'll love having a place to call your home-away-from-home while you spend your days exploring all the amazing local attractions, resort amenities, hiking and biking trails, watering holes and so much more.*For Additional Property Details Click The Brochure Icon Below* (id:50886)
Ici Source Real Asset Services Inc.
Upper - 368 Fountain Street
Cambridge, Ontario
Welcome Home! This Absolutely Gorgeous Home Has A Very Functional Layout. The Whole House Features Beautiful High End Flooring. New Paint, A Well Laid Out Kitchen With Quartz Countertops And Backsplash With New S/S Appliances. Great Location Close To All Amenities! One Minute To Highway 401!! Tenant to pay 50 % of all utilities and internet . (id:50886)
RE/MAX West Realty Inc.
U9b - 1264 Garrison Road
Fort Erie, Ontario
This retail plaza is located along high traffic commercial corridor Garrison Road which offers excellent visibility for your business. The plaza has a diverse range of tenants mainly medical and service: Optometrist, Pharmasave, Niagara Region Health, as well as a Nails & Spa, Dry cleaner, and large Logistics Company. Unit 9B is formerly occupied by an office tenant. It has 2 large offices, reception entrance, and smaller office/waiting area (perfect for clinic) **EXTRAS** The property is conveniently situated close to schools, banks, grocery stores, restaurants, town hall, and is in close proximity to the US border. Ample surface parking available. (id:50886)
Creiland Consultants Realty Inc.
126 Garafraxa Street N
West Grey, Ontario
Commercial mixed use-unit Centrally Located In The Town Of Durham, West Grey. 2 commercial unit At Ground floor And 2 Residential Uses On The Second Floor. Amazing opportunity for commercial & mixed use investors, with approx. 10% of cap rate (potential to maximize), Rental Income coming Approx $5000.00Features approximately 600 sq. ft. and 240 sq. ft. store fronts. 2nd floor 3 bedroom apartment approx.1000 sq. ft. and 1 bedroom 400 sqft. Walk out basement is finished and generating Income. R.O.W. road access behind building. Property and building selling 'As Is'. Heat approximately $142 per month and hydro approximately $146 per month. Vacant possession of residential units is possible. Perfect opportunity for investors for positive cash flow...New Metal Roof, Boiler Heat. (id:50886)
Luxe Home Town Realty Inc.
1005 - 60 Frederick Street
Kitchener, Ontario
Welcome to DTK Condos, the tallest and most iconic tower in Kitchener, standing 39 storeys high and offering breathtaking panoramic views of the city. This bright and spacious one-bedroom suite is a rare opportunity to own or invest in a stunning downtown residence with unbeatable convenience and modern design. This condo offers unmatched connectivity with an ION LRT stop right at the front door, providing seamless access to the entire city. It is just steps from Google, Communitech, the Innovation District, Conestoga College, Wilfrid Laurier University, and a short distance from Victoria Park, restaurants, cafes, shopping, and entertainment. Designed for modern living, the suite features smart home technology, including smart locks, smart lighting, and a smart thermostat for ultimate convenience. The floor-to-ceiling windows flood the space with natural light, while high ceilings create an open and airy atmosphere. The unit also comes pre-wired for high-speed internet, making it perfect for remote work or entertainment. Residents of DTK Condos enjoy access to exceptional building amenities, including a welcoming lobby with concierge service, a state-of-the-art fitness center and yoga studio, and a stylish party room ideal for hosting gatherings. The landscaped rooftop terrace offers stunning views of the city and features a dedicated dog mini-park, making it perfect for pet owners. Additionally, the building provides visitor parking for the convenience of guests. This is a rare opportunity to experience luxury urban living in one of Kitchener's most sought-after locations. ***Parking & locker combo unit #A14 is included!!*** (id:50886)
Harvey Kalles Real Estate Ltd.
513 - 5 Hamilton Street N
Hamilton, Ontario
Welcome to this bright spacious 1513 square foot Waterdown Condo. This corner unit has East, North and Western exposure. Primary bedroom with 2 windows allows multiple views. 6 piece ensuite with double sinks, tub and separate oversize shower. Plenty of cabinetry and counter space in kitchen that overlooks the 27 foot dining room/living room. Featuring 3 bedrooms, 2.5 bathrooms, in suite laundry plus an oversize walk-in closet/storage space just off the entryway. Condo fee only $554/month. Walking distance to multiple shops, restaurants and local businesses. Exclusive use storage locker, 1 underground parking space plus 1 outside parking space complete the package. Dont miss out! (id:50886)
Rockhaven Realty Inc.
211 - 184 Snowbridge Way
Blue Mountains, Ontario
Welcome to 211 - 184 Snowbridge Way, a beautifully designed 3-bedroom, 2-bathroomupper-level condo in the sought-after Historic Snowbridge community at Blue Mountain Resort. This fully furnished, turn-key property is more than just a home; its a year-round lifestyle investment. Wake up to unobstructed golf course views from your private balcony, master bedroom, and dining area, the perfect setting for your morning coffee or evening glass of wine. The open-concept layout features soaring vaulted ceilings, a cozy gas fireplace, and sun-drenched interiors thanks to oversized windows that invite natural light all daylong. The spacious primary suite includes a private 4-piece ensuite, while two additional bedrooms and a second full bath comfortably accommodate family and guests. This unit is ideal for extended stays or high-yield short-term rentals. An oversized washer and dryer are included for convenience, along with a ski locker for secure gear storage. Enjoy access to a free resort shuttle that takes you directly to Blue Mountain Village, the ski hills, restaurants, and nightlife making it perfect for both ski days and evenings out. In the warmer months, you're just minutes from private beaches, scenic hiking trails, and golfing, making it the ultimate four-season getaway. Owners also enjoy a seasonal outdoor pool, and the property is licensed for short-term accommodation, offering an excellent opportunity for personal use, consistent rental income, or both. Whether you're skiing, hiking, relaxing, or exploring, Snowbridge is your perfect escape year-round. (id:50886)
Century 21 Percy Fulton Ltd.
88 Grant Avenue
Hamilton, Ontario
Large 2 Family legal duplex home in a desirable Hamilton neighbourhood. Exceptional quality oak cabinets in kitchen and bathrooms. Home features separate entrances, separate heating & separate meters. Close to all amenities including public transit, shopping and schools. Walking distance to main bus route. Upstairs unit is currently rented. Tenant is willing to stay. Currently paying $1400/mth + utilities. VACANT POSSESSION AVAILABLE (id:50886)
Keller Williams Complete Realty

