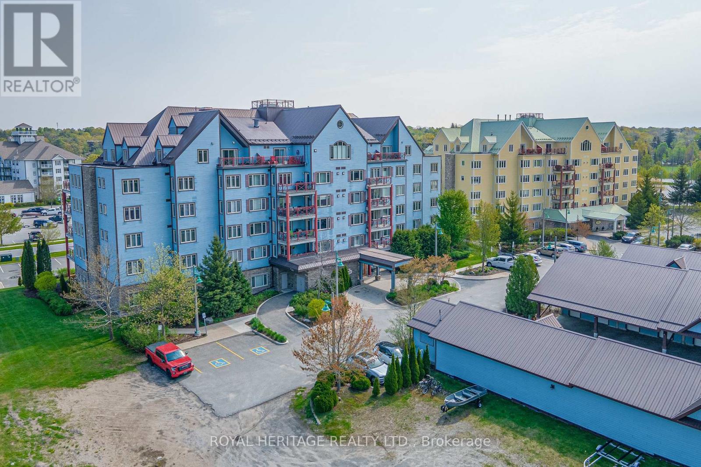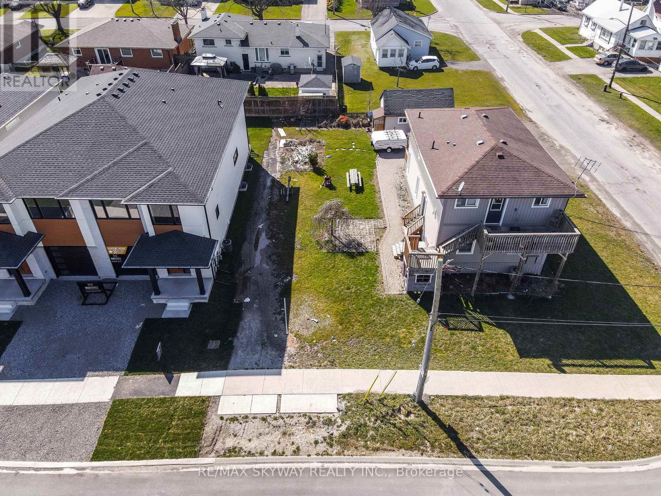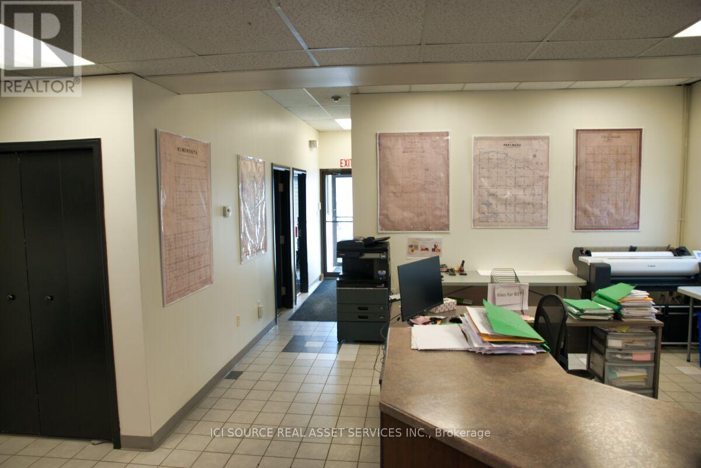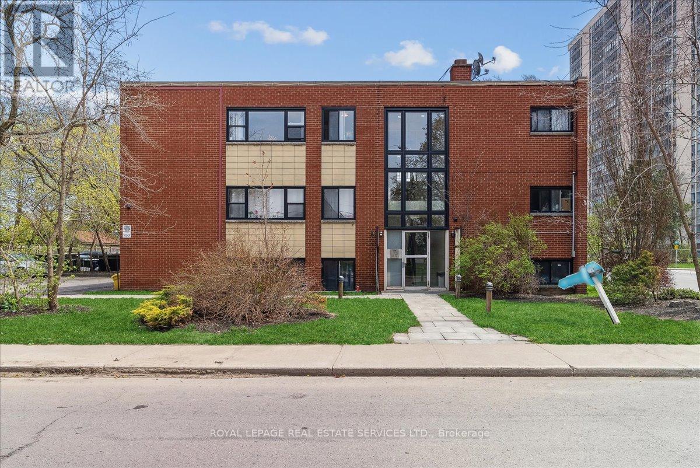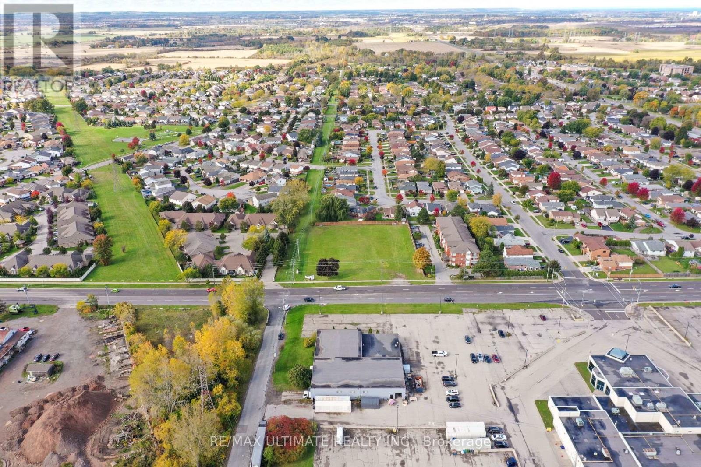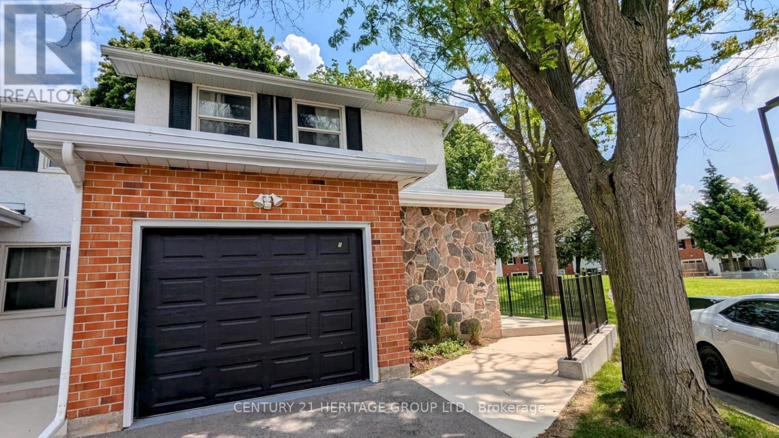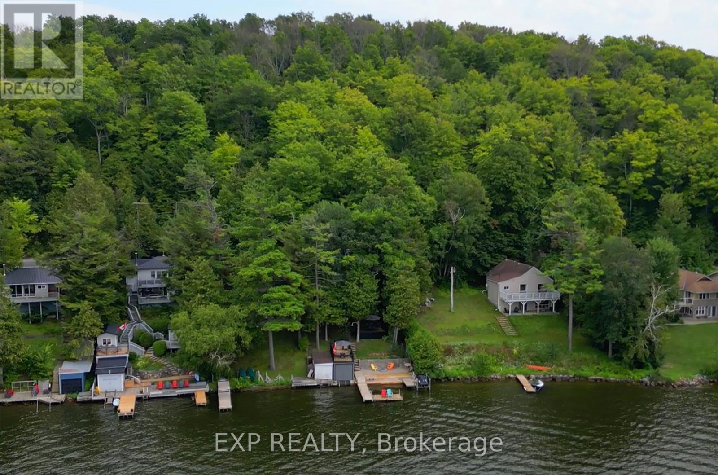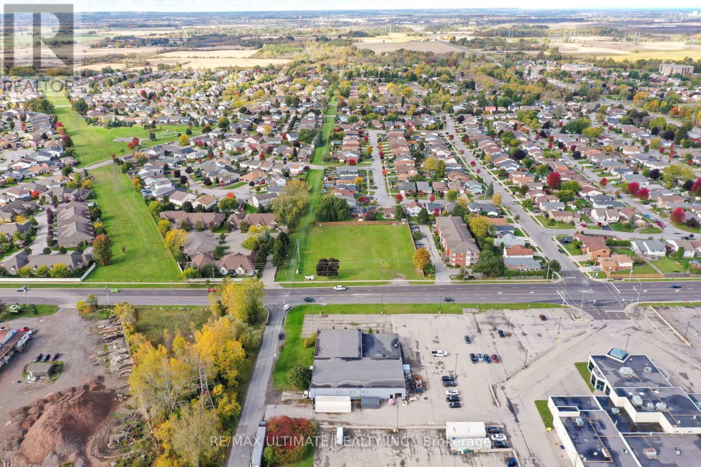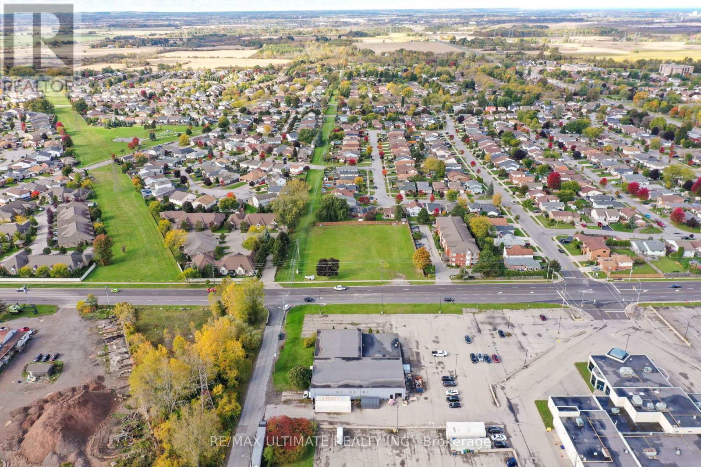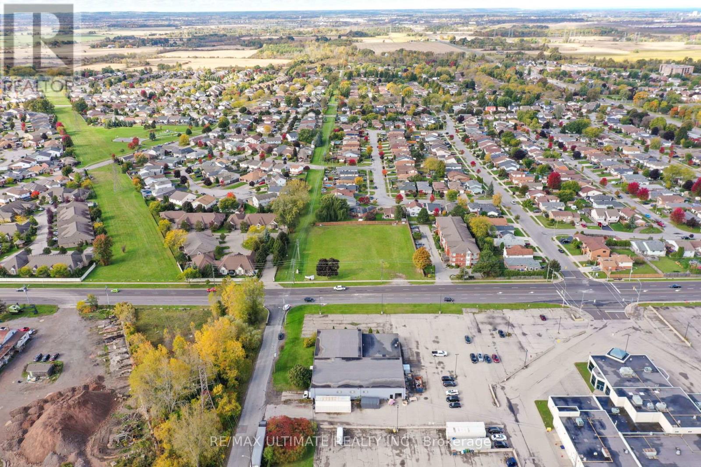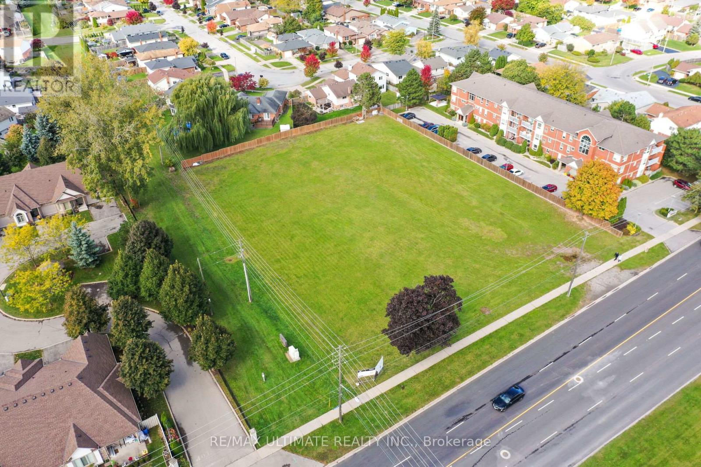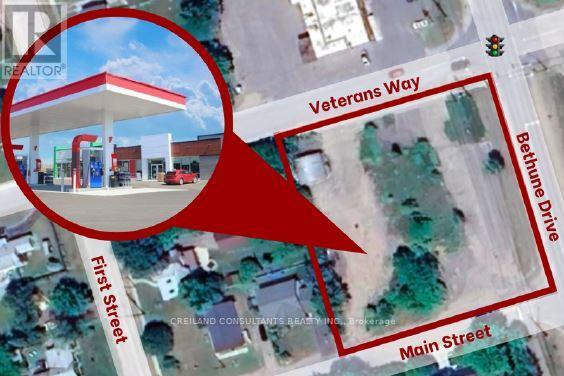605 - 130 Steamship Bay Road
Gravenhurst, Ontario
Here's a rare chance to own your own exclusive retreat in the heart of Muskoka, where luxury harmonizes with nature in this stunning penthouse condo overlooking Muskoka Bay. Spanning over 1800 sq. ft., this expansive residence features a dining room and stunning kitchen that flow into a cozy living room with a gas fireplace, creating an inviting atmosphere. Step out onto two private balconies to enjoy the fresh Muskoka air. Wake up to picturesque views of Muskoka Bay through large windows or step onto the second private balcony to immerse yourself in the tranquility of the surroundings from your spacious primary bedroom with fireplace and two large walkin closets. Ensuite bathroom offers a luxurious escape with a separate bath and shower, providing a spa-like experience. This upgraded unit, also includes a second bedroom, a four-piece bathroom, and in-suite laundry. This stunning condo is located in a beautiful area where you can golf at the Muskoka Bay Resort, swim, and take beautiful walks overlooking the lake. Walking distance to many restaurants. **EXTRAS** **2 Parking spots and 2 Storage Lockers** (id:50886)
Royal Heritage Realty Ltd.
162 Louise Street
Welland, Ontario
Incredible opportunity to build your dream home or investment property in one of Welland's most promising neighborhoods! Welcome to 162 Louise street - a vacant residential lot located in a quiet, newly developed subdivision by Centennial Homes Niagara. This rare infill parcel offers approximately 3,300 square feet of buildable space, with all major utilities Municipal Water, Sanitary sewer, Natural Gas, hydro - conveniently available at the lot line, making it construction-ready from day one. Surrounded by quality-built homes and nestled on a peaceful residential street, this lot offers a blank canvas for custom home builders, developers, or those seeking to design a primary residence with modern comforts. The area continues to grow with attractive new construction, and the city of Welland is highly supportive of responsible development in this neighborhood. The location is ideal-enjoy close proximity to schools, parks, shopping, transit, and other urban conveniences while still being tucked away in a family-friendly, low - traffic area. Nearby amenities and easy highway access make daily living seamless and commuting efficient. whether you're looking to build your forever home or capitalize on the strong rental demand in the Niagara region, this property checks all the boxes. Design your future in a community that values progress and quality of life. bring your vision to life at 162 Louise street - a promising parcel in the heart of Welland. (id:50886)
RE/MAX Skyway Realty Inc.
1501 Seymour Street
North Bay, Ontario
Accessible commercial office space available. There are two sections, one of 1663 sq feet ( North Unit) and the other of 1962 sq feet (South Unit). Both are available Sept 1, 2025. Additionally there is a garage in the main building of 44 sq meters / 473 sq feet and an outbuilding (approx. 2915 sq feet) which can also be rented as part of the other units. There is ample parking all around the unit. Modified net lease. The building owners occupy another unit within the building. *For Additional Property Details Click The Brochure Icon Below* (id:50886)
Ici Source Real Asset Services Inc.
291 East 38th Street
Hamilton, Ontario
Ideal investment opportunity in a prime location Hamilton's vibrant central mountain! This high-exposure corner property offers tremendous potential for future growth. Featuring 8 beautifully maintained 1-bedroom units and 1 bachelor suite, the building showcases stunning terrazzo hallways and stairwells. Between 2019 and 2023, the property was extensively renovated with a new roof, new windows, an upgraded boiler, and updated kitchens and bathrooms. Includes 9 dedicated parking spots. Conveniently located near public transit, shopping, and essential amenities. (id:50886)
Royal LePage Real Estate Services Ltd.
5 - 4257 Montrose Road
Niagara Falls, Ontario
Discover Mapleshade Estates from the esteemed home builder Costantino Homes, located in the north end of Niagara Falls. These custom built homes are within distance of shopping, dining, entertainment, outdoor recreation, with easy access to grocery stores, pharmacies, restaurants, and multiple highways. This unit boasts nine foot ceilings, custom kitchen, and open concept living room featuring engineered wood floors and quartz countertops. Enjoy the warmth of a gas fireplace with a mantle, a glass-tiled shower in the ensuite, and a covered deck equipped with a gas line for your BBQ. With two bedrooms and a double-car garage, Mapleshade Estates showcases an elegant exterior of stone, brick, and stucco, blending style with efficiency. If you're looking for single-story living in a private setting close to all that Niagara Falls has to offer, schedule your appointment or reserve your unit today! (id:50886)
RE/MAX Ultimate Realty Inc.
5 - 431 Keats Way
Waterloo, Ontario
Welcome to this beautiful 3 bedrooms townhouse located in one of the most sought after neighborhood in the heart of the desirable Beechwood/University area. Bright end unit with visitor parking close by. This townhouse feature direct access from garage, laminate floor throughout, upgraded kitchen with stone counter and backsplash and centre Island. Living room walk-out to a large deck. 3 spacious bedrooms on the second floor with laminate floor. Convenient location close to University of Waterloo and Wilfrid Laurier University. Public transit at door steps. (id:50886)
Century 21 Heritage Group Ltd.
25 - 1026 Merrill Road
Alnwick/haldimand, Ontario
Welcome to your lakeside escape With Short-Term Rental Licence! This charming 3-bedroom, 1.5-bath, 3-season cottage sits on a private road along the serene waters of Rice Lake just a quick 2-hour drive from Toronto. Blending natural beauty with modern updates, its the perfect retreat for relaxation or adventure. Thousands spent on recent improvements, including a new kitchen, 3-piece bath, powder room, holding tank with custom enclosure, foundation columns, water pump, hot water heater, flooring, and eavestroughs with leaf guard just to name a few. Offered fully furnished indoors and out - simply move in and relax. Enjoy spectacular sunsets, world-class fishing, boating, and swimming, all just minutes from the charming Town of Hastings for local shops and amenities. Bonus: With local regulations permitting, the new owner could apply for a short-term rental licence, making this not just a peaceful get away but a great potential income property as well. (id:50886)
Exp Realty
1 - 4257 Montrose Road
Niagara Falls, Ontario
Discover Mapleshade Estates from the esteemed home builder Costantino Homes, located in the north end of Niagara Falls. These custom built homes are within distance of shopping, dining, entertainment, outdoor recreation, with easy access to grocery stores, pharmacies, restaurants, and multiple highways. This END unit boasts nine foot ceilings, custom kitchen, and open concept living room featuring engineered wood floors and quartz countertops. Enjoy the warmth of a gas fireplace with a mantle, a glass-tiled shower in the ensuite, and a covered deck equipped with a gas line for your BBQ. With two bedrooms and a double-car garage, Mapleshade Estates showcases an elegant exterior of stone, brick, and stucco, blending style with efficiency. If you're looking for single-story living in a private setting close to all that Niagara Falls has to offer, schedule your appointment or reserve your unit today! (id:50886)
RE/MAX Ultimate Realty Inc.
4 - 4257 Montrose Road
Niagara Falls, Ontario
Discover Mapleshade Estates from the esteemed home builder Costantino Homes, located in the north end of Niagara Falls. These custom built homes are within distance of shopping, dining, entertainment, outdoor recreation, with easy access to grocery stores, pharmacies, restaurants, and multiple highways. This unit boasts nine foot ceilings, custom kitchen, and open concept living room featuring engineered wood floors and quartz countertops. Enjoy the warmth of a gas fireplace with a mantle, a glass-tiled shower in the ensuite, and a covered deck equipped with a gas line for your BBQ. With two bedrooms and a double-car garage, Mapleshade Estates showcases an elegant exterior of stone, brick, and stucco, blending style with efficiency. If you're looking for single-story living in a private setting close to all that Niagara Falls has to offer, schedule your appointment or reserve your unit today! (id:50886)
RE/MAX Ultimate Realty Inc.
3 - 4257 Montrose Road
Niagara Falls, Ontario
Discover Mapleshade Estates from the esteemed home builder Costantino Homes, located in the north end of Niagara Falls. These custom built homes are within distance of shopping, dining, entertainment, outdoor recreation, with easy access to grocery stores, pharmacies, restaurants, and multiple highways. This unit boasts nine foot ceilings, custom kitchen, and open concept living room featuring engineered wood floors and quartz countertops. Enjoy the warmth of a gas fireplace with a mantle, a glass-tiled shower in the ensuite, and a covered deck equipped with a gas line for your BBQ. With two bedrooms and a double-car garage, Mapleshade Estates showcases an elegant exterior of stone, brick, and stucco, blending style with efficiency. If you're looking for single-story living in a private setting close to all that Niagara Falls has to offer, schedule your appointment or reserve your unit today! (id:50886)
RE/MAX Ultimate Realty Inc.
2 - 4257 Montrose Road
Niagara Falls, Ontario
Discover Mapleshade Estates from the esteemed home builder Costantino Homes, located in the north end of Niagara Falls. These new custom built homes are within distance of shopping, dining, entertainment, outdoor recreation, with easy access to grocery stores, pharmacies, restaurants, and multiple highways. This unit boasts nine foot ceilings, custom kitchen, and open concept living room featuring engineered wood floors and quartz countertops. Enjoy the warmth of a gas fireplace with a mantle, a glass-tiled shower in the ensuite, and a covered deck equipped with a gas line for your BBQ. With two bedrooms and a double-car garage, Mapleshade Estates showcases an elegant exterior of stone, brick, and stucco, blending style with efficiency. If you're looking for single-story living in a private setting close to all that Niagara Falls has to offer, schedule your appointment or reserve your unit today! (id:50886)
RE/MAX Ultimate Realty Inc.
755 Bethune Drive S
Gravenhurst, Ontario
Exceptional 0.70-acre of land with site plan approval for a gas station business and a retail investment development opportunity. The site is approved for a +/- 4,294 SF commercial retail building consisting of three units with an endcap drive-thru wrap around, a three gas pump bar, two underground storage tanks, and 19 parking spaces (2 H. accessible). The property has frontage on three streets along with multiple access points from both Main Street and Veterans Way. Esso-approved location with projected 5 million litres. LOI from petroleum retailers to lease gas bar and c-store for $175,000 + TMI per annum. Preliminary interests from franchise QSR brands for the retail units projecting over $110,000 annual rental income. (id:50886)
Creiland Consultants Realty Inc.

