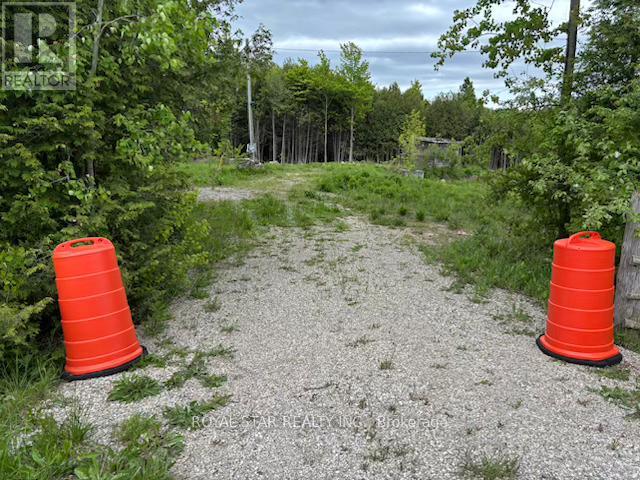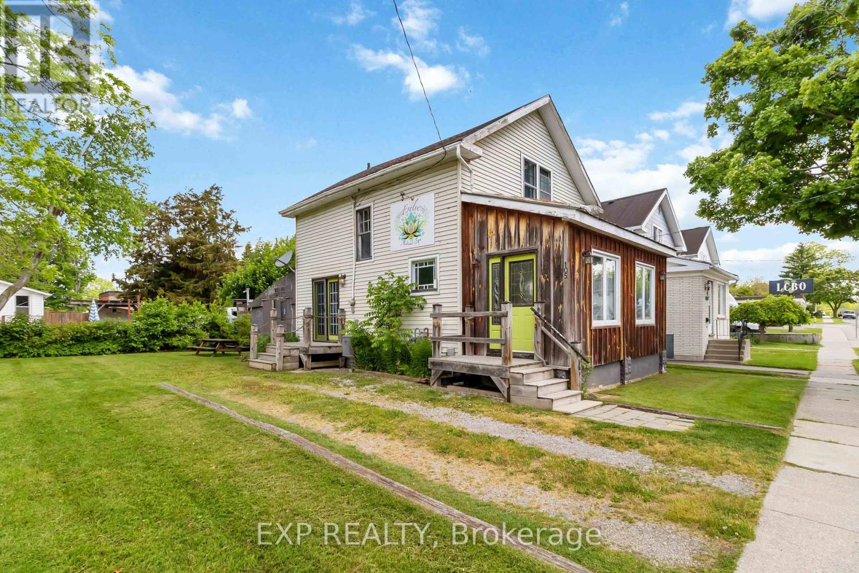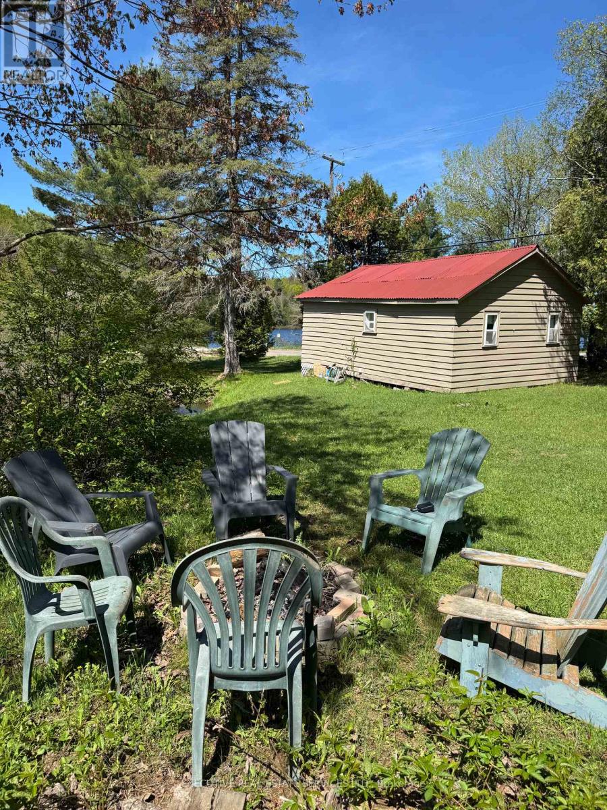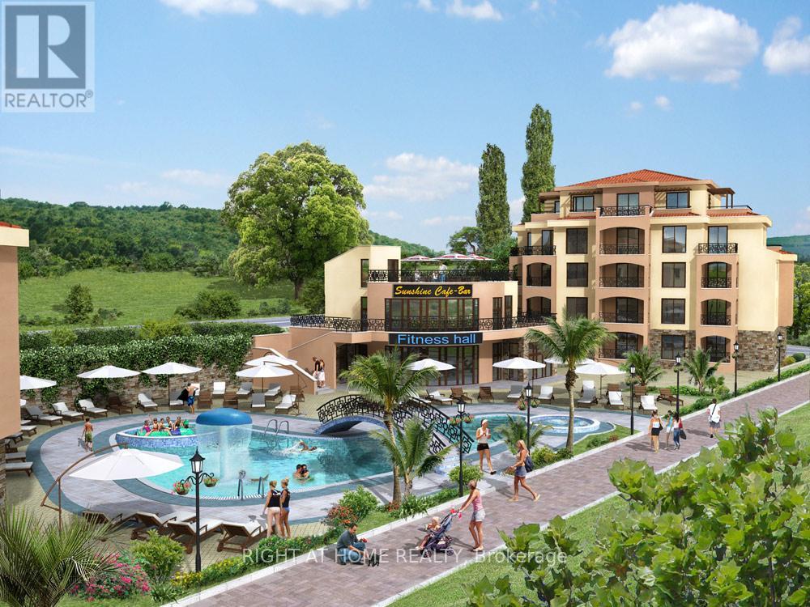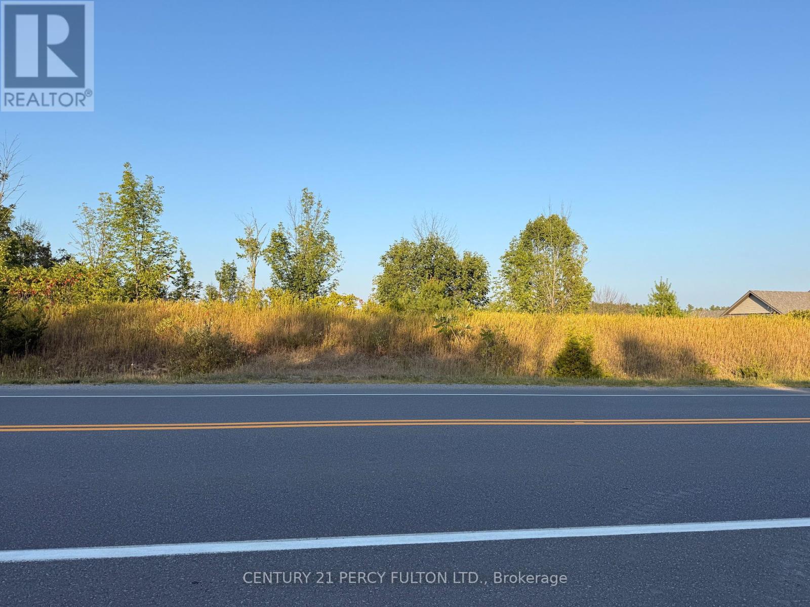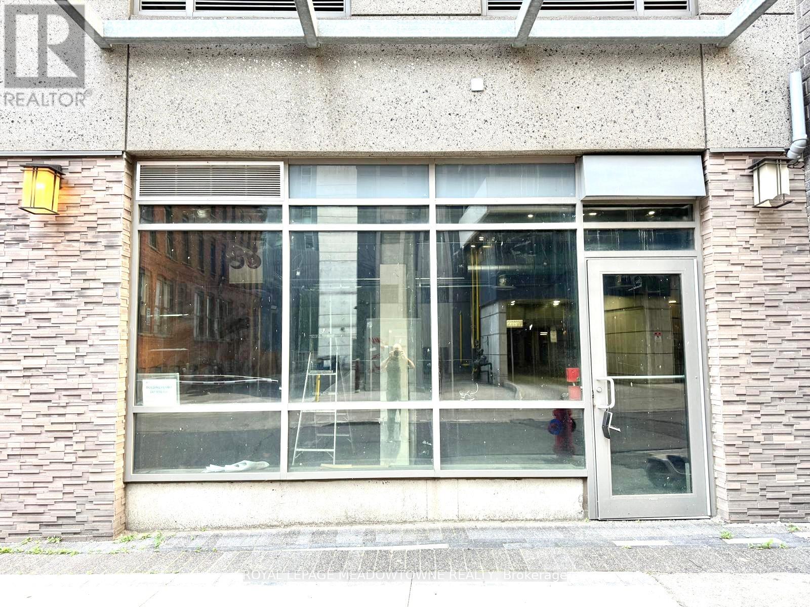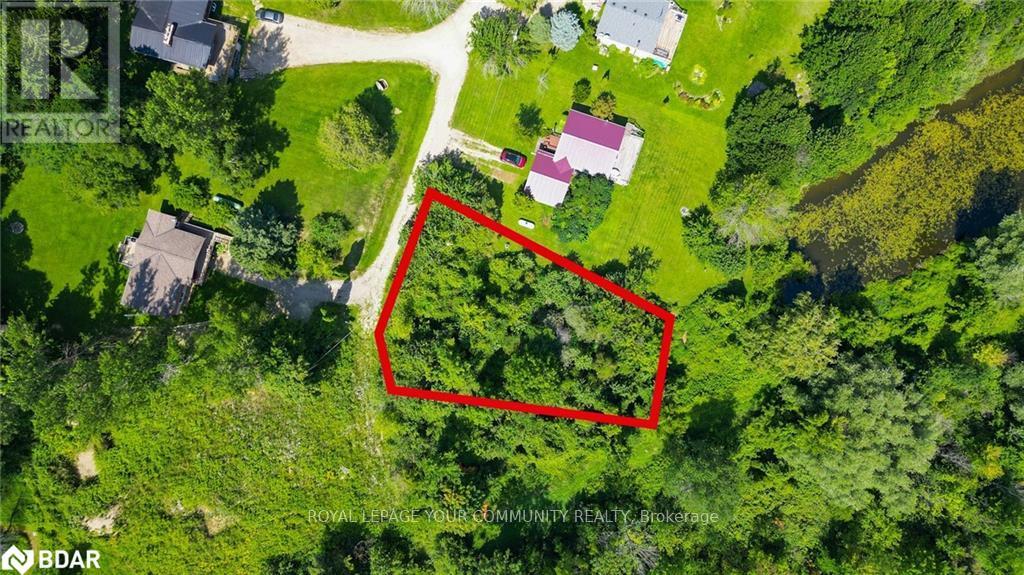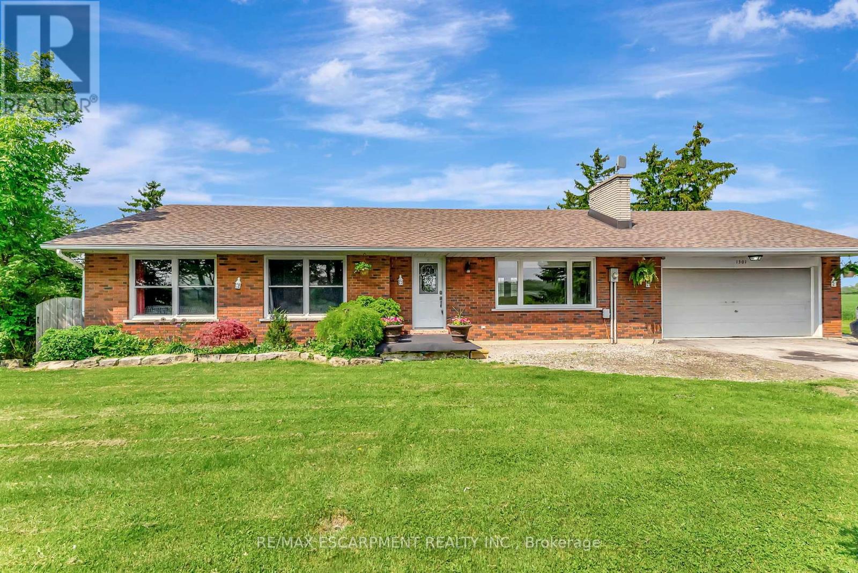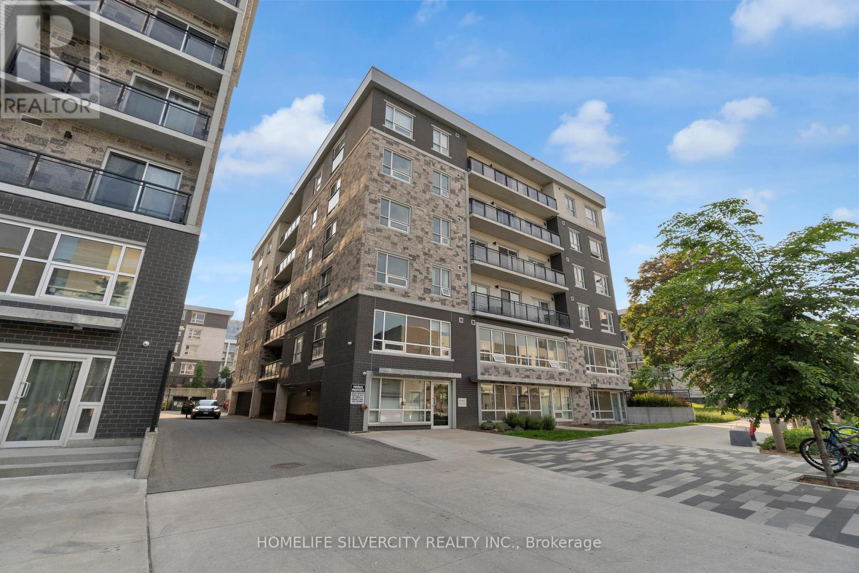104264 Grey Road 18
Meaford, Ontario
DO YOU WANT TO LIVE IN THE COUNTRY? Love Nature?? This property is Mostly Treed & Just Waiting For You To Create Your Own Trails--From The Higher Land Along The Derry Line Thru The Trees --To The Stream And Lowlands Filled With Unique Plants And Home To Birds and Habitat For Wildlife. Great Location For YOUR HOME Just Northwest of The Meaford/Collingwood Area & Convenient To Owen Sound's Eastside. the property is situated on The South Side Of Derry Line Or Grey Road 18 and The Fourth Concession East Of Rockford. Forty Five plus Acres With 832 Ft Frontage On Derry Line & 1351Ft Frontage On Strathaven Road Or Concession Road 4. Building Site With Entrance Already In Off Derry Line. Building site is cleared and ready. Acreage Mainly Treed With lots of Old-Growth Trees & Cedars. A Great Place For Trails --Some Wet areas in the Centre. A Small Pond is existing off the Derry line.. A Creek At The Back With Lots Of Fish In It. Enjoy Nature--Wonderful Place To Hike. Located In The Naturalist Area Of The Bognor Marsh Conservation Preserve right across The Road. Masey ski trails is in close proximity. Grey Sauble Conservation Has Given Permission For A Residential Unit And Trails To Be Put In. A Building Permit Is In The City For Approval.Enjoy year round access to the property since the road is always cleared off snow and is in a school bus route. (id:50886)
Royal Star Realty Inc.
105 Market Street E
Norfolk, Ontario
Prime Commercial Opportunity in the Heart of Port Dover!Welcome to 105 Market Street East offering approximately 1,090 sq ft of versatile commercialspace in one of Norfolk Countys most desirable downtown locations. Situated directly across from beautiful Powell Park, this charming unit enjoys excellent visibility, consistent foot traffic, and easy accessibility with ground-level entry and off-street parking available.The interior layout features a welcoming front area perfect for retail or reception, a spacious kitchen/dining/office space, two additional private rooms, and two washrooms, providing flexibility for a variety of business needs. Whether youre envisioning a boutique retail shop, professional office, wellness studio, or creative workspace, this property offers the character and functionality to bring your vision to life.Located in the vibrant lakeside community of Port Dover known for its bustling waterfront, boutique shopping, and year-round tourism this is a fantastic opportunity to set your business in a thriving area with strong community support. Dont miss your chance to be a part of the exciting energy of downtown Port Dover! (id:50886)
Exp Realty
1438 Echo Lake Road
Lake Of Bays, Ontario
Charming Lakeside Retreat on Echo Lake Rd, Baysville (Muskoka). A Hidden Gem Just 2 Hours from Toronto/GTA. Discover the perfect blend of serenity, adventure, and rustic charm with this enchanting 1.25-acre cottage property located on scenic Echo Lake Rd . Just 20 minutes from the vibrant town of Huntsville , this cozy retreat offers the ideal escape from city life whether you're seeking peaceful weekends or a tranquil three-season getaway.While not officially designated as lakefront, this property offers direct access to Echo Lake, giving you all the benefits of lakeside living. Swim from your feel-like own shore, cast a fishing line at sunrise, or launch your boat for an afternoon on the water all just steps from your door. The lake access has the feel of your own "Private Beach", where tranquil mornings and golden sunsets become your daily backdrop.The charming creek that winds through the property adds a magical touch the gentle sounds of running water create an atmosphere of peace and relaxation. Whether you're sipping your morning coffee by the waters edge or enjoying a cozy campfire under a blanket of stars, every moment here feels like a page out of a storybook.Inside, the cottage exudes warmth and character and best of all, it comes fully furnished, allowing you to move in effortlessly and start enjoying cottage life from day one. No hassle, no stress just bring your bags and begin making memories.With ample space on the land for future expansion, a guest bunkie, this property is full of possibilities. Whether youre dreaming of a summer sanctuary or a fall escape, this Echo Lake treasure checks every box. Affordable lakeside living, without compromise this is your chance to own a piece of Muskoka magic. Roof installed in 2019. Don't miss this rare opportunity to claim your slice of cottage paradise. Come see it for yourself, fall in love, and make it yours. (id:50886)
Executive Real Estate Services Ltd.
1420 Don Mills Road
Bulgaria, Ontario
13,400 SQ.FT BUILT Hillsandseacomplex.com -- for sale are 22 apartments in the building, 100% ownership, Location & Surroundings Positioned in proximity to Varna, the sea capital of Bulgaria on a gentle hill overlooking the Black Sea and Albena beach; just 5km from Albena resort and 7km from central beaches of Albena and Kranevo. Albena is a purpose-built coastal resort along Bulgaria's northern Black Sea coast; 35km north of Varna, flanked by lush forest and a 3.5km-wide sandy beach visitbulgaria.com+1bulgarianproperties.com+1. Surroundings and transit: located near nature reserves (e.g., Baltata), next to Albenas local amenities (banks, post office), and about 25km from Varna airport and city centre en.planetofhotels.com. Property types: Offers 2- bedroom ground-floor apartments with balconies, one-bedrooms, studios (id:50886)
Right At Home Realty
634026 Highway 10
Mono, Ontario
Great Opportunity For A Family Or Investor Looking To Earn Potential Income. This Is A Dream Property 86.19 Acre With Over 1600 Frontage On Hwy 10, 16 Acres Commercial Driving Range With Own Entrance From 10th Sdrd And 5.99 Acres Commercial For Retail Gardening Centre Entrance From Hwy 10. Live And Work From This Property With A Year Round Revenue. Well Established Garden Centre (18, 144 sqft) Of Commercial Grade Greenhouse Structure, Concrete Floor Indoor Retail Space & State-Of-The-Art Natural Irrigation System With Additional (10,000 Sqft) Of Shade Structure Retail Space, 45 Acres Land Are Currently Farmed. Driving Range Mini Putt Features: 16,000 Sqft Of Grass Tees Area W/2 Sand Bunkers For Practice. 20 Mat Stations, 300 + Yards Driving Range Facility, 36 Holes Brand New Mini Putt (2X18 Holes). 2 New Heated Greenhouses. (12,600 Sqft) of Growing Space With 200 AMP, 2 Large Steel Buildings With Concrete Floors Provide (5,376 Sqft) Of Storage. Convenient Location Close To Orangeville. Its Corner Property With 2 Separate Entrances. Once In A Lifetime Opportunity. This Is a Family Friendly Facility That Has Something for The Whole Family to Enjoy. Property Have Too Much To See !! (id:50886)
Homelife Maple Leaf Realty Ltd.
Lot 56 & 57 County Rd 25
Trent Hills, Ontario
Discover the charm of rural living just 3 minutes from the heart of Warkworth with this scenic lot. Lot 56 & 57 (2.38 acres). The land features dense forest and brush, offering privacy and a natural setting perfect for a retreat or custom home build. Hydro is available at the road. Looking for flexibility? Purchase 1 or all 3 ideal for building your dream home now with room to expand later, or to invest in the growing Trent Hills region. Located in the picturesque heritage village of Warkworth, you'll enjoy a vibrant and welcoming community with restaurants, boutique shops, an art gallery, LCBO, European bakery, bank, drug store, variety store, farm supply store, parks, and a beautiful conservation area. Places of worship and year-round community events including the Maple Syrup Festival, Lilac Festival, Fun Fair, dances, arts and crafts, bingo, and more make this an ideal place to call home. Groceries and additional amenities are just a 15-minute drive away in nearby Hastings. 21 minute drive to 401. Whether you're dreaming of a peaceful country retreat, building your forever home, or securing land in a charming and active community, Lots 56 offers incredible potential. Combined Totals (approximate):Lots 55 + 56 = 1.14 + 1.21 = 2.35 acres Lots 56 + 57 = 1.21 + 1.17 = 2.38 acres All three (Lots 55, 56 & 57) = 3.52 acres (id:50886)
Century 21 Percy Fulton Ltd.
C5a - 150 Main Street
Hamilton, Ontario
Exciting Opportunity in Downtown Hamilton! Thinking of opening your own office space/restaurant/Pharmacy or boutique business etc? This commercial retail/office space in downtown Hamilton could be just what you've been searching for. Located at ground level at 150 Main St W residential condominium building, this corner unit is 900 sq ft and offers direct street access as well as backdoor access and is ideally situated near a vibrant, high-traffic area populated with students and professionals. The space is fully accessible and offers great potential for customization.It comes with rough-in electrical and plumbing and a roughed-in accessible washroom, water lines ready for connection, and hydro wiring in place that just needs to be completed. Heating and air conditioning unit is also included. Maintenance fees include water, heating & AC. This is a unique opportunity to create a space that works for you, right in the heart of the city. The LRT on Hwy 8 is coming soon behind building. This property is also being offered for Sale. (id:50886)
Royal LePage Meadowtowne Realty
9 Laela Crescent
Mulmur, Ontario
Builders and Visionaries!! This is your opportunity to create the custom home you've always dreamed of! Situated on just under half an acre, this prime lot is nestled in the tranquil Mulmur countryside, just minutes from Honeywood. Imagine the possibilities for your future build in this peaceful, sought-after location. Preliminary drawings are already underway, making it even easier to bring your vision to life. Don't miss out on this rare chance to secure a beautiful parcel in a stunning natural setting. (id:50886)
Royal LePage Your Community Realty
9 Laela Crescent
Mulmur, Ontario
Builders and Visionaries!! This is your opportunity to create the custom home you've always dreamed of! Situated on just under half an acre, this prime lot is nestled in the tranquil Mulmur countryside, just minutes from Honeywood. Imagine the possibilities for your future build in this peaceful, sought-after location. Preliminary drawings are already underway, making it even easier to bring your vision to life. Don't miss out on this rare chance to secure a beautiful parcel in a Stunning natural setting. (id:50886)
Royal LePage Your Community Realty
1301 Kohler Road
Haldimand, Ontario
Stunning all-brick bungalow nestled on a high elevation lot with beautiful views. Set on a 150 x 200 ft property, its surrounded by farm fields to the west and a mature forest with ravine to the south, offering peace and privacy. Inside, the open-concept kitchen features oak cabinetry, a custom island with built-in cooktop, stainless steel hood vent, built-in oven, recessed lighting, and a garden door walkout to the backyard. The main floor offers hardwood floors throughout, a bright living room with picture window, dining area, and 3 spacious bedrooms with ample closets. The primary suite includes a private 1.5 bath, plus a 4pc main bath down the hall. The full basement features a cold room perfect for a wine cellar and a large space ready for a family room, games area, office, or home gym. Extras include a wood stove, roof (2023), central vacuum, double garage, large cistern, working septic, natural gas furnace, and central air. A rare opportunity to enjoy peaceful country living with modern comfort, just 30 minutes from Hamilton and 10 minutes to Cayuga. (id:50886)
RE/MAX Escarpment Realty Inc.
Mnb38 - 1047 Bonnie Lake Camp Road
Bracebridge, Ontario
Wake up to the tranquil sounds of nature and beautiful lake views in this Kingfisher Deluxe resort cottage. This unit combines modern comfort with relaxed cottage charm. Located within one of Muskoka's hidden gems, you'll have access to Bonnie Lakes sunny sandy beach, nature trails, and resort amenities, all just minutes from Bracebridge. Don't miss out on staying within your own slice of Muskoka today!*For Additional Property Details Click The Brochure Icon Below* (id:50886)
Ici Source Real Asset Services Inc.
A405 - 275 Larch Street
Waterloo, Ontario
Ideal for investors, young professionals, or first-time buyers, this centrally located 2+1- bedroom, 2-bathroom offers a modern and convenient lifestyle. Situated just steps away from Wilfrid Laurier University and a short walk to the University of Waterloo, this approx. 800 sq. ft., less than 5 year old unit includes a spacious balcony and comes fully furnished (as is). Premium Features: Stainless steel appliances, in-suite laundry, and high-end finishes throughout. Secure Living: Security monitoring and video surveillance for peace of mind. Perfect for Students & Professionals: Excellent rental potential in a high-demand location. Whether for self-use or as a lucrative investment, this property offers unmatched value in one of Waterloo's most sought-after areas. Don't miss out on this exceptional opportunity! In - Suite Laundry with vanity closet. Comes with fully furnished. (id:50886)
Homelife Silvercity Realty Inc.

