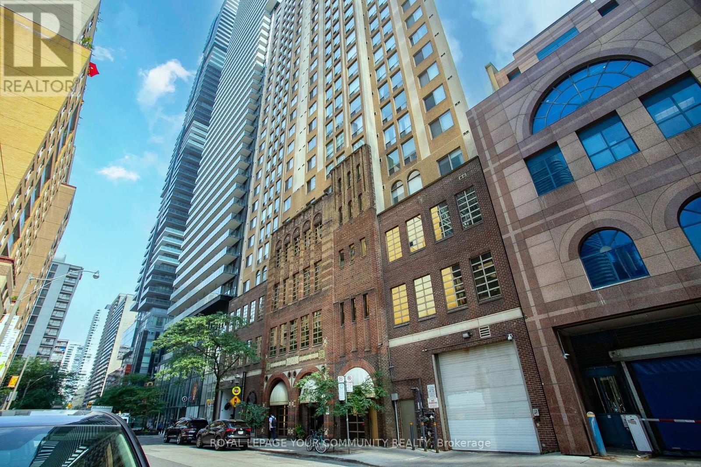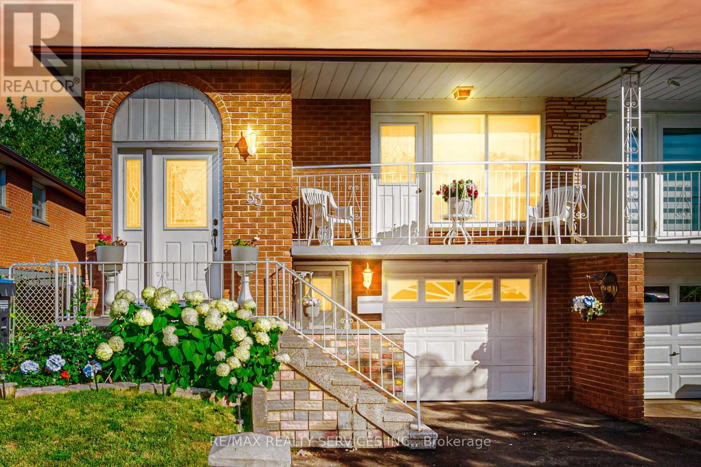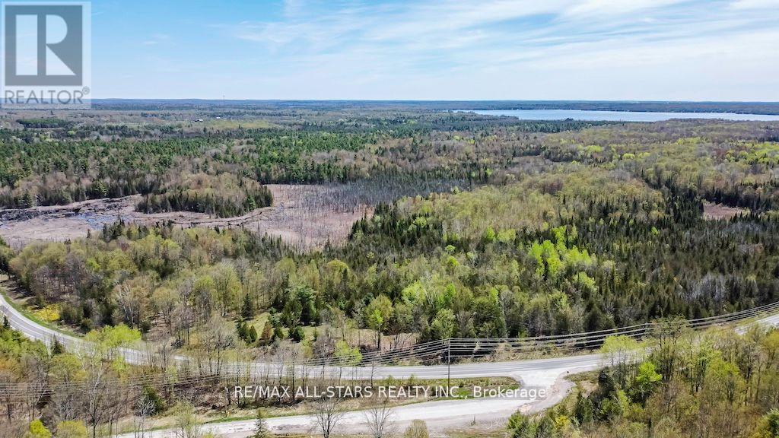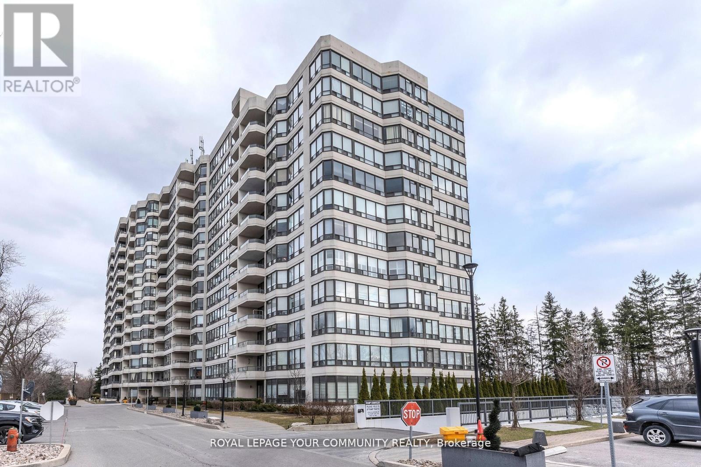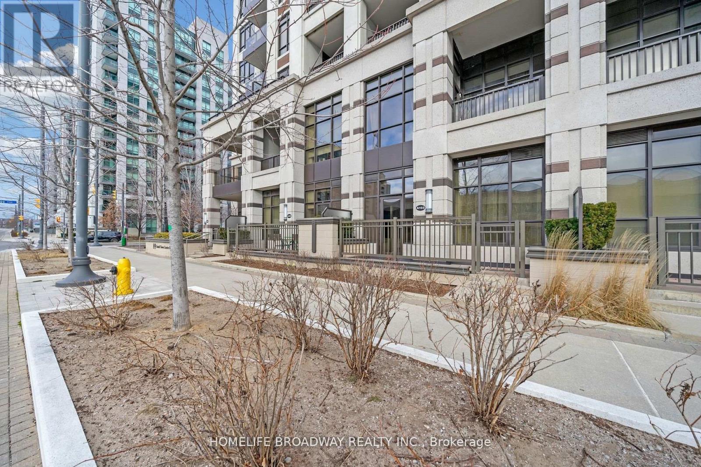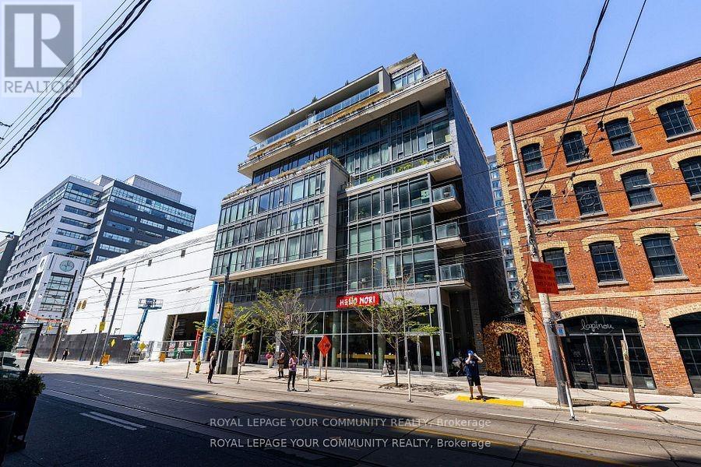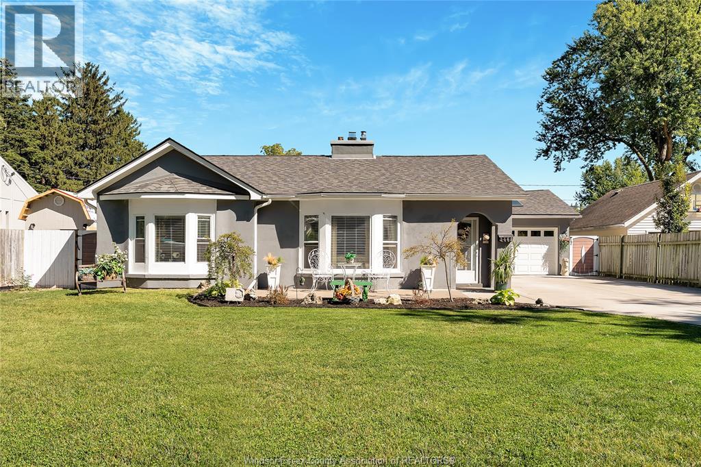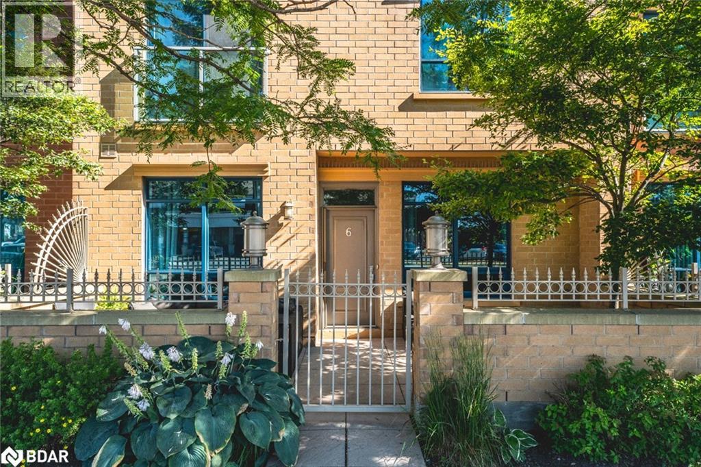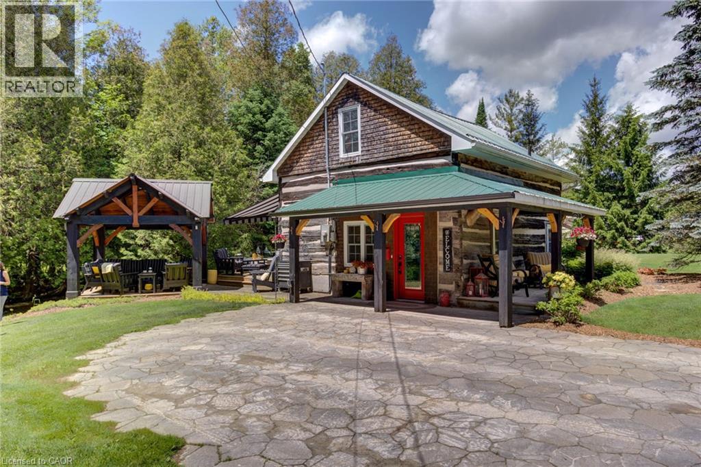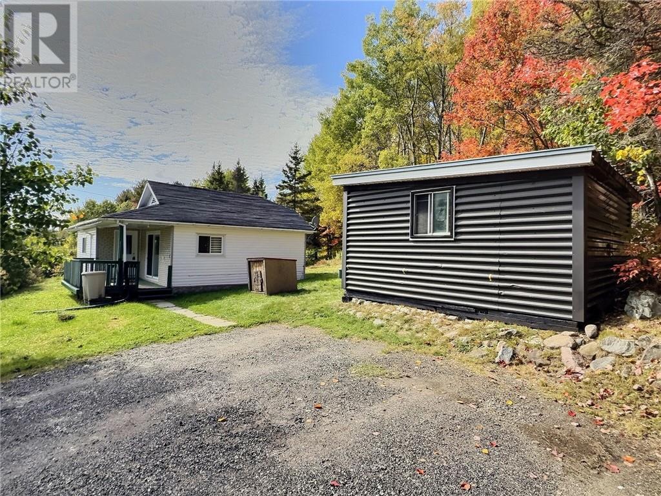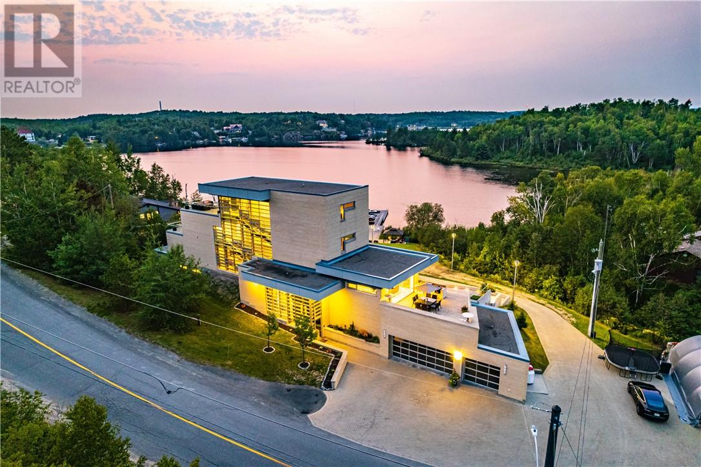1103 - 25 Grenville Street
Toronto, Ontario
Incredible location for this large (810 sqft) bright South facing unit. This condo offers a Spacious living/dining area, solarium, Kitchen with stainless steel appliances, new flooring in Living/dining, bedroom and kitchen (no carpet), and parking, an amazing Yonge/College/Bay location close to TTC (subway and street car), U of T, TMU (Ryerson), Hospital, Queen's Park, shopping, restaurants,...Building windows are being replaced. Building amenities include: Concierge, exercise room, party/meeting room, squash court, visitor parking,... (id:50886)
Royal LePage Your Community Realty
33 Tolton Drive
Brampton, Ontario
Spacious 5-Level Split | 3+1 Bedrooms | 2 Separate Entrances! Proudly offered by the original owner, this well-kept and clean 3+1 bedroom, 2 full bathroom semi-detached home boasts one of the largest layouts in the area over 2,000 sq ft above grade! Located on a quiet, family-friendly street, this rare 5-level split model features: Balcony at the front, Combined living and dining room, Hardwood floors on the main and second levels, Professionally finished basement with two separate entrances. Excellent potential for multiple rental incomes. Whether you're looking for a spacious family home, or a smart investment opportunity, this property offers it all. Steps from schools, parks, transit, shopping, and major amenities. Don't miss this rare gem! (id:50886)
RE/MAX Realty Services Inc.
617 County Rd 47
Havelock-Belmont-Methuen, Ontario
Calling all nature lovers!!! Over 50 acres of forests, wetlands, pond potential and wildlife for your year round enjoyment! There are numerous building sites amongst the hardwood bush or one of the many clearings! Build your dream home or a country getaway. Fronting on a well maintained county road. Walking distance to North River public boat launch and a short drive to Round Lake public boat launch. A 10 minute drive to Havelock with all its amenities and a 40 minute drive to Peterborough. (id:50886)
RE/MAX All-Stars Realty Inc.
1002 - 8501 Bayview Avenue
Richmond Hill, Ontario
Welcome to the highly sought-after Bayview Place Residences. This extensively renovated unit is ready for you to move in and enjoy! Upgrades include a modern kitchen with quartz countertops, stainless steel appliances, custom cabinetry, and a stylish backsplash. The updated bathrooms feature new vanities, tiles, and fixtures, along with luxury vinyl flooring throughout . This spacious 2-bedroom plus den, 2-bath unit is filled with natural sunlight. The principal bedroom boasts a sizable walk-in closet and includes a separate sunroom and dedicated laundry room. With over 1,200 sq. ft. to enjoy, this unit also includes vinyl flooring throughout, as well as 2 large parking spots and a locker. It's just steps away from restaurants, Loblaws, and Langstaff GO Station, with easy access to Hwy 7, 407, and 404. Buyers and their agents should verify all measurements and taxes. (id:50886)
Royal LePage Your Community Realty
103 - 89 South Town Centre Boulevard
Markham, Ontario
LUXURY 2 STOREY 3 SPACIOUS BEDROOMS PLUS DEN CONDO TOWNHOUSE UNIT IN THE HEART OF MARKHAM, 9' CEILING BOTH GROUND FLOOR AND SECOND FLOOR, FABULOUS RECREATIONAL AMENITIES, FAMOUS SCHOOL ZONE, WALK TO TRANSIT, SCHOOL, RESTAURANTS, BANKS AND SUPERMARKET, ONE PARKING AND ONE LOCKER INCLUDED. (id:50886)
Homelife Broadway Realty Inc.
211 - 650 King Street W
Toronto, Ontario
Motivated Seller! Experience Urban Living In Vibrant King West Neighbourhood! Highly Sought-After Boutique Building In The Heart Of The City with Lower maintenance fees $394.54. Many Trendy Restaurants, The Well, Stackt Mkt And Nightlife Nearby! Open Concept Layout With 9 Ft. Exposed Concrete Ceilings. Bright, South Facing Floor To Ceiling Windows. Modern, Professional Design Finishes Throughout. Contemporary White Kitchen With Stainless Steel Full-Sized Appliances, Granite Countertops And Centre Island. Freshly Painted With On-Trend Accent Walls And Hardwood Floors. 24 Hour Concierge, Fitness Centre, Outdoor Peaceful Garden Terrace, And Bike Storage. Building Is Conveniently Located Next To Ontario Line King/Bathurst Station. The Fashion District, Restaurants, Sports Venues, Entertainment And Waterfront Are Close By And Yours To Discover! (id:50886)
Royal LePage Your Community Realty
2468 Princess Avenue
Windsor, Ontario
WELCOME TO 2468 PRINCESS AVE, THIS HOME IS A MUST SEE - MAIN FLOOR LIVING - THIS HOME FEATURES 2 BEDROOMS, 1.5 BATH, MAIN FLOOR LAUNDRY, WORKSHOP BEHIND THE GARAGE WITH ACCESS TO THE BACKYARD W/BRAND NEW POOL AND EQUIPTMENT! ACCESS FROM THE HOT TUB ROOM ALSO LEADS TO THE BACKYARD OASIS! TREED AND FENCED BACKYARD FOR PRIVACY AND ENTERTAINING. THIS HOME IS GREAT FOR ANYONE LOOKING FOR MAIN FLOOR LIVING, MANS/WOMANS DREAM CAVE WITH HEATED WORKSHOP AND GARAGE, DOUBLE WIDE DRIVEWAY WITH MULTIPLE CAR PARKING, GREAT LOCATION NEAR SHOPPING AND SCHOOLS! CALL TODAY FOR YOUR PRIVATE SHOWING. (id:50886)
RE/MAX Preferred Realty Ltd. - 585
6 Victoria Street
Barrie, Ontario
RARE CONDO TOWNHOME STEPS FROM THE LAKE & IN THE HEART OF DOWNTOWN BARRIE! Experience the ultimate downtown lifestyle in this rarely offered 2-storey condo townhome in the sought-after Nautica building, just steps from Kempenfelt Bay, Johnson’s Beach, scenic waterfront trails, the marina, and year-round festivals and events. A short walk places you in the heart of Barrie’s vibrant downtown, where incredible restaurants, charming shops, patios, and entertainment venues line the streets. Commuters will love the easy access to the GO Station and bus terminal, all within walking distance. Back at home, unwind on your private patio or enjoy the stylish, move-in-ready interior with tasteful finishes throughout and a modern layout designed for everyday living. The open-concept kitchen, living and dining areas are filled with natural light, while the well-appointed kitchen features ample cabinetry, stainless steel appliances, and a breakfast bar. An updated mudroom adds functionality with storage cabinets and a bench, while the main floor laundry adds everyday convenience. Upstairs, you’ll find two spacious bedrooms, including a primary bedroom with an ensuite, a walk-in closet, and a charming Juliette balcony. A bright den offers additional space for a home office or reading nook. This unit comes complete with one underground parking space and a storage locker. Residents enjoy access to top-tier condo amenities, including concierge service, guest suites, a gym, an indoor pool, and a party/meeting room. Condo fees include water, parking, common elements, and cable TV. This is your chance to enjoy a low-maintenance lifestyle just steps from the lake and everything downtown Barrie has to offer. (id:50886)
RE/MAX Hallmark Peggy Hill Group Realty Brokerage
146 Field Street
West Grey, Ontario
Discover the charm of this stunning century-old log cabin, beautifully set on a peaceful creekside lot. Thoughtfully renovated to blend rustic character with modern comfort, this one-of-a-kind retreat offers a warm and inviting lifestyle. The heart of the home features a custom cherry kitchen with leathered granite countertops, a live-edge wood counter in the butler’s pantry, and premium Bosch appliances (2023). Heated floors in the kitchen prep area and bathroom provide everyday luxury, while the propane fireplace (serviced May 2024) creates cozy ambiance year-round. A versatile bunkie/guest house/home office, complete with its own electric fireplace and keyless entry, expands your living or work-from-home options. Step outside to enjoy the custom timber-frame pavilion with industrial-grade heat, retractable screens, and LED lighting—perfect for entertaining or relaxing by the creek. Practical upgrades include a new water heater, pump, and water softener (2022), with the septic pumped in June 2023. The professionally landscaped 0.37-acre property features a retractable awning, dusk-to-dawn driveway lighting, and propane BBQ hook-up. With 103 ft of frontage and serene creek views, this remarkable property offers the perfect balance of character, comfort, and natural beauty. A truly rare opportunity to make a log cabin retreat your year-round home. (id:50886)
RE/MAX Icon Realty
19 Secinaro Avenue
Ancaster, Ontario
Stunning 3,485 Sq Ft Custom Modern Masterpiece in Prestigious Southcote Ancaster Experience elevated living in this exquisitely crafted home featuring a spacious open-concept layout and designer finishes throughout. From rich hardwood floors and soaring 9’ ceilings to sleek pot lighting and tailored window treatments, every detail reflects impeccable quality. The gourmet quartz kitchen impresses with stainless steel appliances, a gas range, wet bar, walk-in pantry, and a generous island ideal for entertaining. The expansive dining area flows into a sun-filled family room with a cozy gas fireplace. A private main-floor office, laundry room, and stylish powder room offer added functionality. Step outside to a professionally landscaped, southern-facing backyard oasis complete with a covered concrete patio, modern pergola, gas fire pit, and full irrigation system. Upstairs you'll find four oversized bedrooms, including a tranquil primary retreat with a spa-inspired 5-piece ensuite and custom California walk-in closet. Jack & Jill ensuite connects the second and third bedrooms, while the fourth bedroom enjoys its own private bath and walk-in. Located close to top-rated schools, scenic parks, boutique shopping, Hamilton Golf & Country Club, and easy highway access—this residence offers the ultimate blend of comfort, elegance, and convenience. (id:50886)
RE/MAX Escarpment Leadex Realty
1690 Vermillion Lake Road
Chelmsford, Ontario
Welcome to your own slice of country living, where peace and privacy meet convenience. This charming home is tucked away on a beautifully landscaped half-acre, offering the space to breathe, play, and relax, yet it’s just a 15-minute drive to Chelmsford and only 5 minutes from the sparkling waters of Vermillion Lake. From the moment you arrive, you’ll notice the care that has gone into this property. A manicured lawn, mature greenery, and not one but two driveways frame the home, while a double detached garage and large storage shed provide ample space for vehicles, toys, and tools. It’s a property that’s as practical as it is picturesque. Step inside and you’ll immediately feel the warmth. The spacious front foyer welcomes you in, complete with a walk-in pantry to keep everything organized. The heart of the home is the cozy living room, where natural light pours in through patio doors that open onto a spotless front deck, a perfect spot to sip your morning coffee or host summer barbecues. At the rear, a generous mudroom outfitted with screened windows transforms into a breezy sitting area. Here, you can unwind and enjoy warm summer evenings in comfort, free from the elements. With 2 inviting bedrooms and a well-kept bath, this home is ideal for a couple starting out, looking to downsize, those that may be craving simplicity, or anyone seeking an escape from the busyness of city life. Whether you’re looking for a weekend getaway, a place to put down roots, or simply a cozy country retreat, this property offers the best of both worlds, tranquility and accessibility. Schedule your private viewing today! (id:50886)
Real Broker Ontario Ltd
2410 South Bay
Sudbury, Ontario
In a league of its own & located on the sought-after Ramsey Lake. In the heart of Sudbury next to HSN, biking/hiking & ski trails, Sudbury's Northern Watersports Centre and so much more. This 6,000 sq.ft.+ waterfront home incl's a beautiful mix of granite & maple hardwood floors without w stunning detail. 18' waterfall feature as you enter the home. Four levels (wheelchair accessible complete with an elevator & outdoor ramps). Glass curtain walls that let in all the gorgeous sunlight and California sliding doors that open all the way up lakeside bringing the outdoors in. Two temperature-controlled wine cellars (500 & 1500 bottle), family theatre room, vitality bar for smoothies and drinks, gym with changeroom and indoor heated pool all of which opens lakeside and leads to the outdoor shower, hot tub, relaxing sitting area, and stone fire pit which is next to a mind blowing out-door kitchen. Details to mention here are wood-burning pizza oven, grill, beverage fridge, full sink, icebox, prepping station and so so much more, plus enclosure for cool or winter months. Take the elevator or the outside ramps up to the 2nd level where you will find the heart of the home. This kitchen is incredible, with multiple islands & gorgeous granite countertops, chef-inspired built-in appliances etc. It is an open concept design on this flr. Details include a gas fireplace, custom built-in cabinets, shelves, walk-in pantry & captains dining table where you will catch the most incredible sunsets. Just off the dining area is the sunroom that opens up to the waterfront and to the 2nd outdoor kitchen. The primary suite is located on its own floor offering a private interlock terrace (sunsets), Office (incredible lake views), walk-in closet and ensuite. The home offers 6 bedrooms 6 baths. Sandy beaches, docking systems for multiple water toys & boats, a triple car garage, and a secret passageway. This is a must-see as there is so much more to experience. (id:50886)
Real Broker Ontario Ltd

