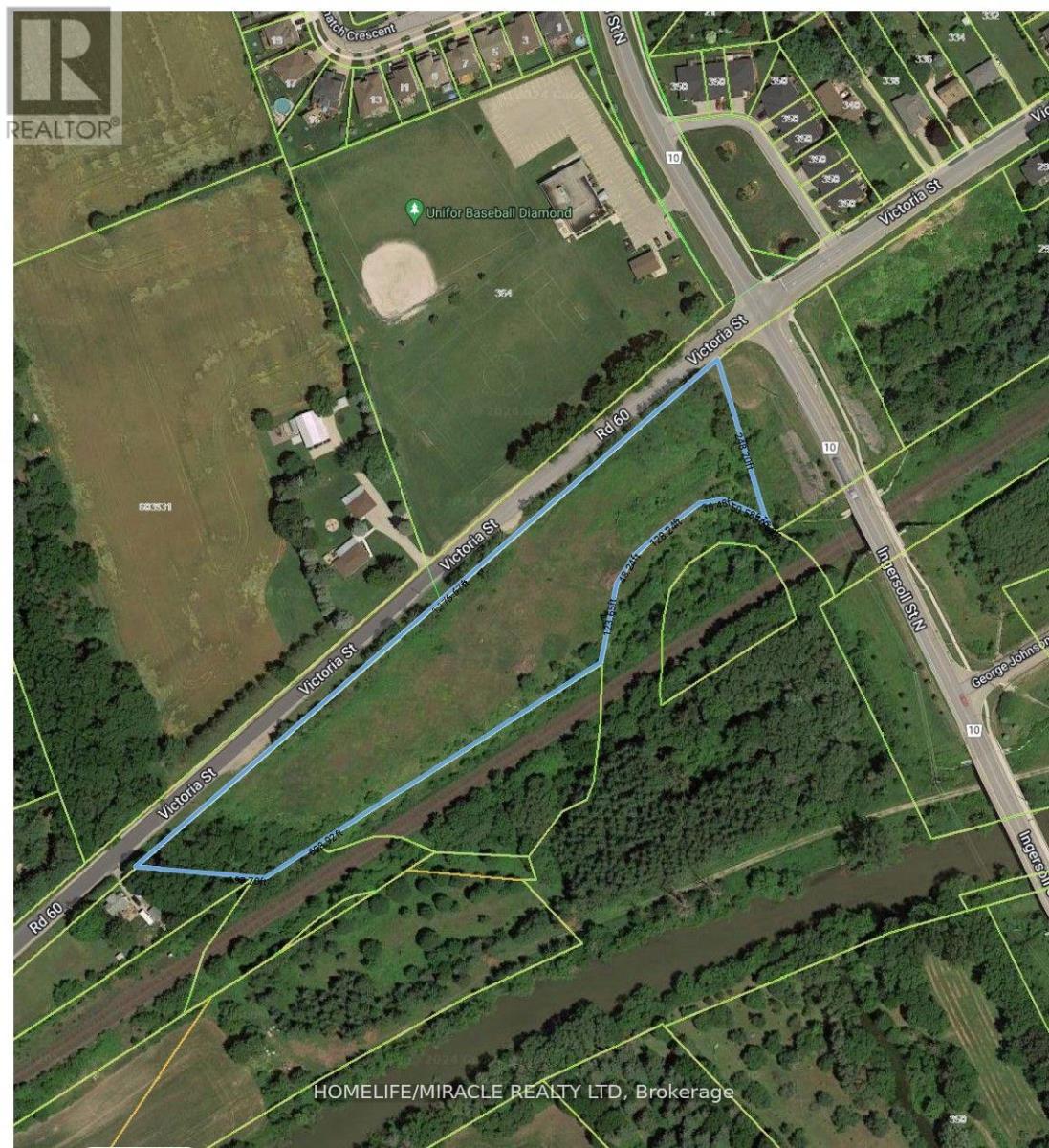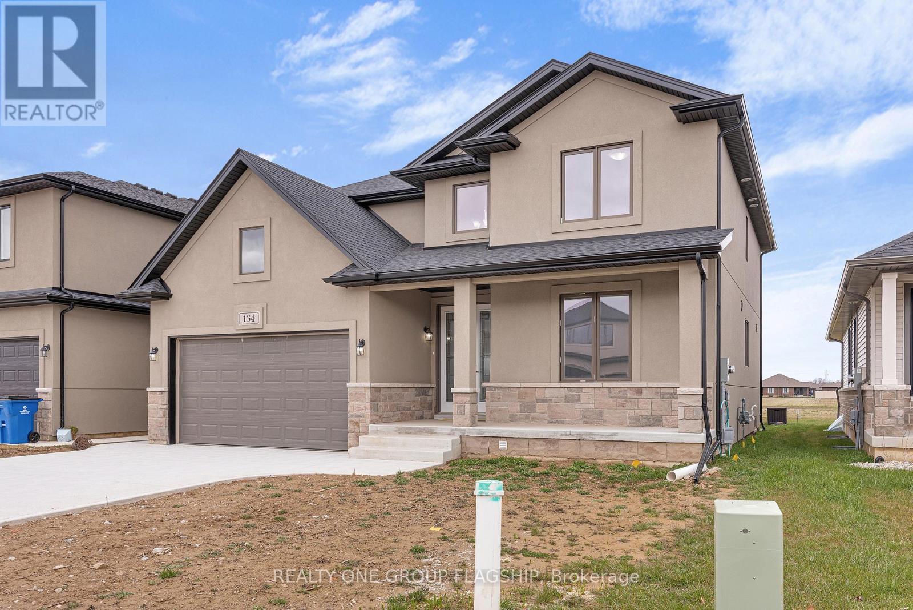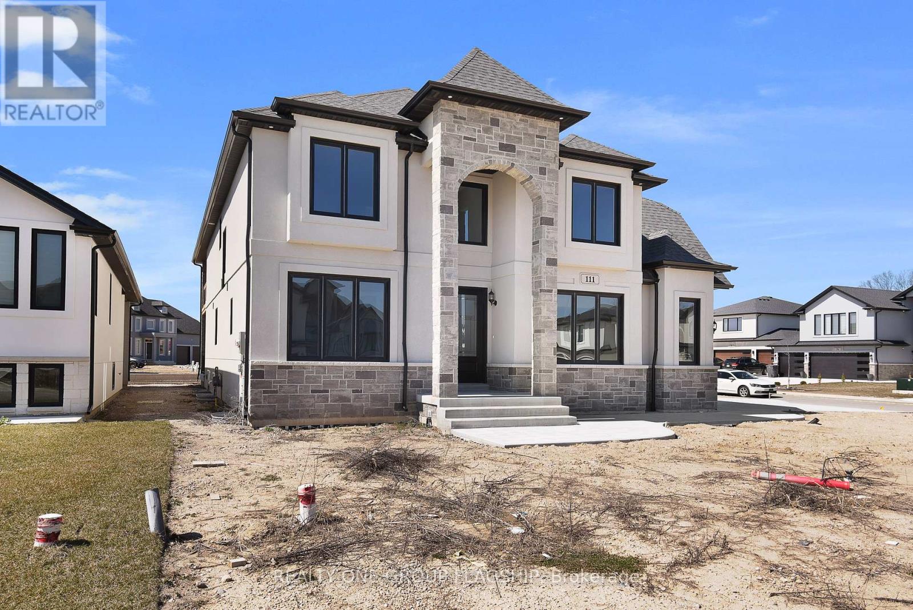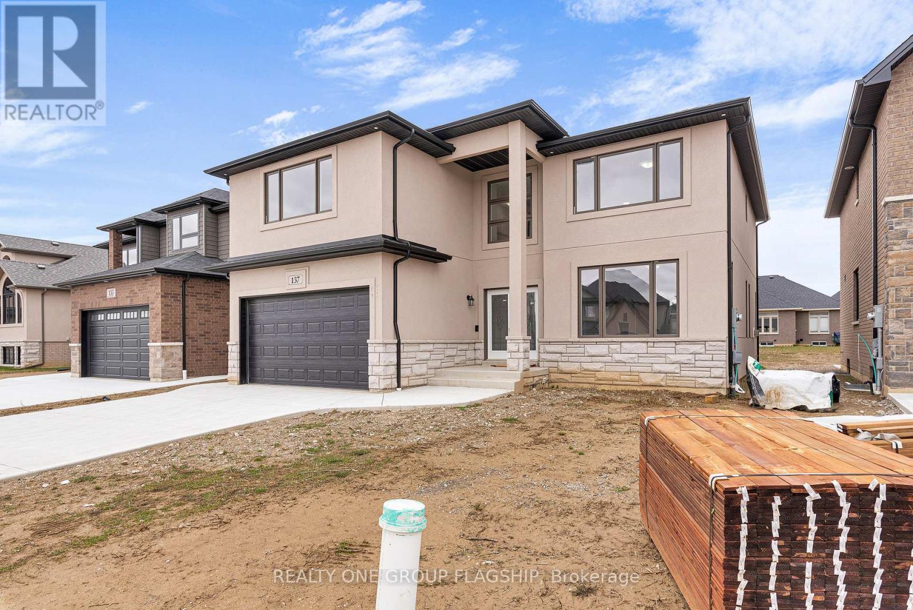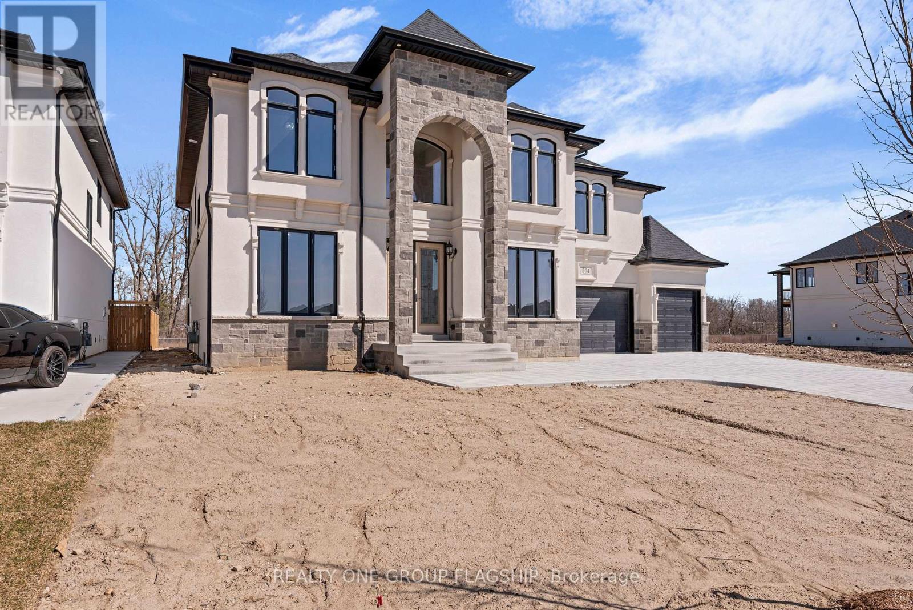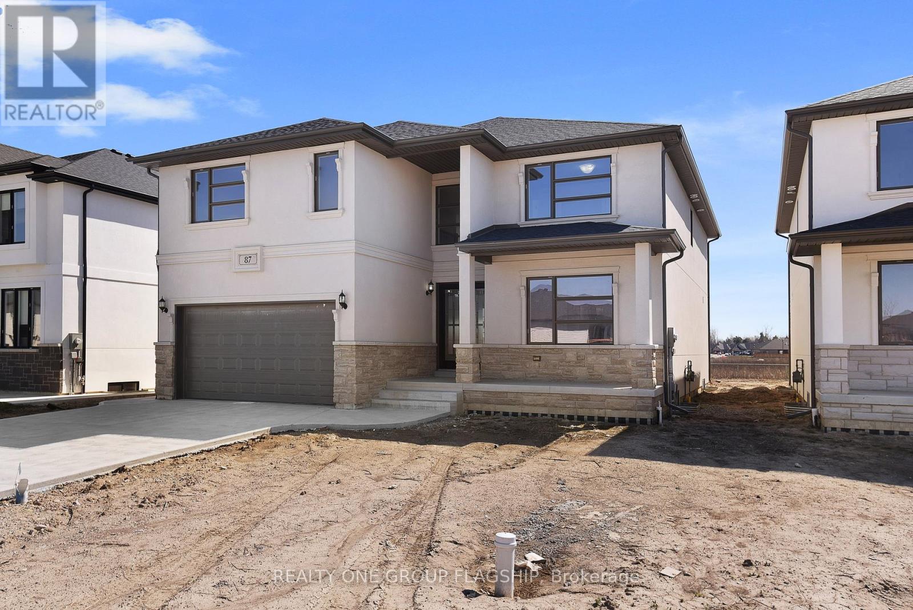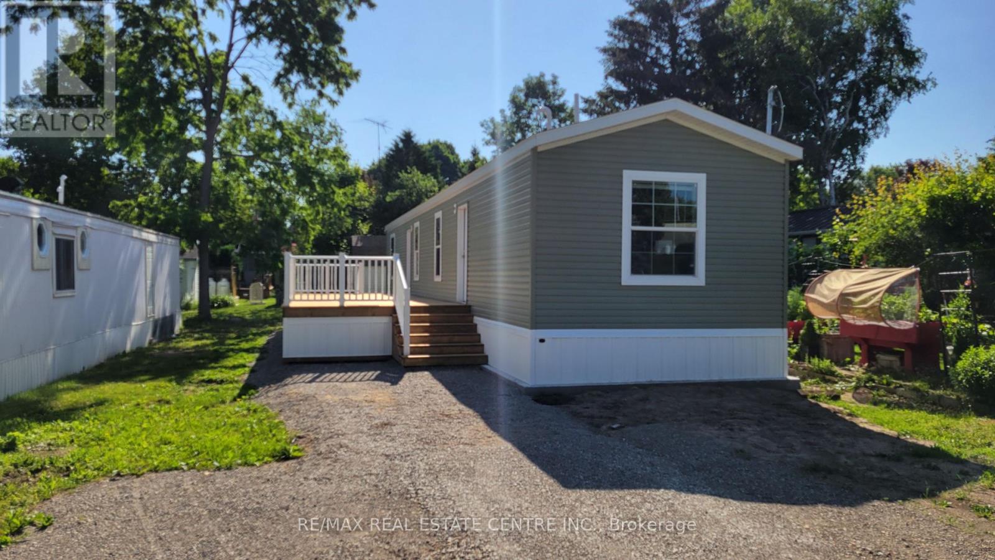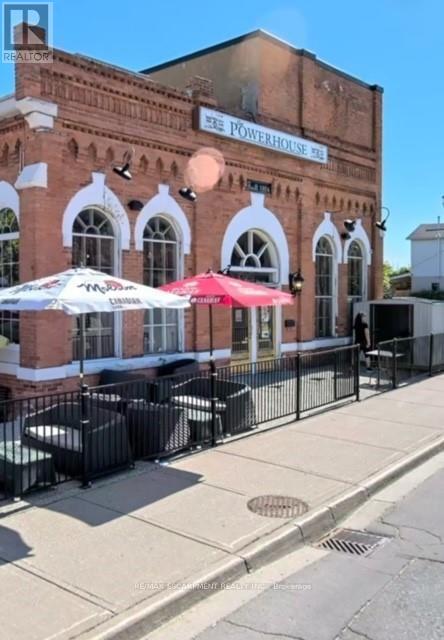2068 Kirkfield Road
Kawartha Lakes, Ontario
Approximately 48 acres with an abandoned house. HOUSE NOT HABITABLE; NO ACCESS Log barn and old driving shed on property, over 1000 feet of Riverfront along South boundary. Excellent retreat building site for a new home. Lovely setting close to the Trent Severn Waterway and the small Hamlet of Kirkfield. NO ACCESS TO HOUSE PERMITTED! **EXTRAS** NO ACCESS TO HOUSE PERMITTED Taxes to be verified by Buyer (id:50886)
RE/MAX All-Stars Realty Inc.
716582 1st Line E H S
Mulmur, Ontario
Quiet and expansive south and easterly views from atop a gracious hill makes this the perfect spot to build your estate and create your own getaway. The driveway has already been installed to the approved building envelope, just bring your house and detached garage/workshop plans (or we have those available as well should they suit you). This 46 acre parcel of open farmland and views in south Mulmur makes this a wonderful spot to build and live. Easy to access with a paved road not far away. Close to skiing, golf and an easy commute to the GTA. Please come and walk the property to take in the views. **EXTRAS** Approved building envelope application available. (id:50886)
Royal LePage Rcr Realty
00 Victoria Street
Ingersoll, Ontario
Prime location alert! Just minutes from HWY 401, situated in the thriving town of Ingersoll, this remarkable residential development land offers more than 4 acres of potential waiting to be discovered. Zoned RR, the possibilities here are endless. Don't miss out on this golden opportunity to make your dreams a reality!" (id:50886)
Homelife/miracle Realty Ltd
Lot 44 - 101 Kingsbridge Drive
Amherstburg, Ontario
Build your dream home on this vacant lot in Kingsbridge, Amherstburg's newest and best neighbourhood! HADI CUSTOM HOMES proudly presents this spacious 2 storey to be built home that you can customize with your own selections. The main floor features an open concept layout with a versatile kitchen, living room, dining room and 3 piece bath. The second level boasts 4 bedrooms including the primary with a 5 piece ensuite and walk-in closet, laundry room for added convenience, and a well appointed 4 piece bath. With a double garage, additional basement space, and high quality finishes this is truly the home you deserve. 7 year New Home Tarion Warranty for your peace of mind. Pictures are from a previous model and some have been virtually staged to show the potential of rooms and landscaping of the home (id:50886)
Realty One Group Flagship
134 Tuscany Trail
Chatham-Kent, Ontario
Client RemarksWelcome to 134 Tuscany Trail, an elegant sanctuary nestled in one of Chatham-Kent's newest neighborhoods. With 5 bedrooms and 4 bathrooms, this immaculate residence offers a seamless blend of luxury and comfort. Throughout the spacious interior, including the kitchen and open-concept living areas, every detail is thoughtfully designed for modern family living. Conveniently located near schools, parks, and amenities, 134 Tuscany Trail epitomizes upscale suburban living in Chatham-Kent. Don't miss the opportunity to call this exquisite property home - schedule a showing today. (id:50886)
Realty One Group Flagship
111 Bonnet Road
Amherstburg, Ontario
HADI CUSTOM HOMES proudly presents 111 Bonnet, a brand new, 2 storey spacious home that is sure to impress. Enter through the double front doors and you will find a bright living room with 17ft ceilings and gas fireplace, a bedroom, an inviting dining room with access to a covered patio, a functional kitchen with w/ quartz counter tops, and a 4 PC bath. The second story offers two suites: a Master Suite and Mother-In-Law Suite each with a private ensuite bath. The Master Suite also features a spacious W/I closet and an access door leading to a massive private balcony. 2 additional bedrooms, a 4 PC bath and laundry room complete the second floor of this gorgeous home. With a 3 car garage, additional basement space, side entrance and finished driveway, this is truly the home you deserve. 7 year New Home Tarion Warranty for your peace of mind. Some pictures have been virtually staged. (id:50886)
Realty One Group Flagship
137 Tuscany Trail
Chatham-Kent, Ontario
Welcome to 137 Tuscany Trail, an elegant sanctuary nestled in one of Chatham-Kent's newest neighborhoods. With four bedrooms and three bathrooms, this immaculate residence offers a seamless blend of luxury and comfort. With the spacious interior, including the beautiful kitchen and open-concept living areas, every detail is thoughtfully designed for modern family living. Conveniently located near schools, parks, and amenities, 137 Tuscany Trail epitomizes upscale suburban living in Chatham-Kent. Don't miss the opportunity to call this exquisite property home. Pictures are from previous models and have been virtually staged. (id:50886)
Realty One Group Flagship
322 Benson Court
Amherstburg, Ontario
BUILDER SPECIAL: 2.79% interest rate on a 3 year mortgage!!! Backing onto Pointe West Golf Club, this brand new, 2 storey massive home(3,482 sq.ft) is sure to impress. Enter through the double front doors and you'll find a bright living room with 17ft ceilings, gas FP and expansive wainscoting, an inviting dining room, breakfast area with access to a covered patio, a functional kitchen with w/ quartz countertops, a bedroom, and a 3 PC bath. The second story offers two suites: a Primary Suite and Mother-In-Law Suite each with a private ensuite bath. The Primary Suite also features a spacious W/I closet and an access door leading to an oversized private balcony. 2 additional bedrooms, a 5 PC bath and laundry room complete the second floor of this palatial home.3 car garage, additional basement space, grade entrance and finished driveway. New Home Tarion Warranty. This home is the builder's model home. Pictures are from a previous model and have been virtually staged. (id:50886)
Realty One Group Flagship
85 Kingsbridge Drive
Amherstburg, Ontario
BUILDER SPECIAL: 2.79% interest rate on a 3 year mortgage!!!HADI CUSTOM HOMES proudly presents 85 Kingsbridge, a brand new, 2 storey spacious home that is sure to impress. Enter through the double front doors and you will find a bright living room with 17ft ceilings and gas fireplace, a bedroom, an inviting dining room with access to a covered patio, a functional kitchen with w/quartz counter tops and chef's pantry, and a 4 PC bath. The second level boasts 4 bedrooms, two 4 piece baths and laundry room for added convenience. The primary bedroom features a luxurious 5 PC bath and 2 walk in closets. With a double car garage, additional basement space w/ grade entrance and finished driveway, this is truly the home you deserve. New Home Tarion Warranty. Pictures are from a previous model and have been virtually staged. (id:50886)
Realty One Group Flagship
77 Park Park Lane
Hamilton, Ontario
Brand new home in the Beverly Hills Estates. Beautiful, year-round, all-ages land lease community surrounded by forest and tranquility. Centrally located between Cambridge, Guelph, Waterdown, and Hamilton. 77 Park Lane is a 2 bedroom, 2 bathroom bungalow on a 40 by 122 lot, providing plenty of space to enjoy inside and out. All new finishes throughout; all new kitchen appliances, new furnace and a new 12 x 30 deck! Community activities include darts, library, children's playground, horseshoe pits, walking paths, and more. Residents of Beverly Hills Estates enjoy access to the community's vibrant Recreation Centre, where a wide variety of social events and activities are regularly organized, fostering connections and friendships among neighbours. From dinners and card games to dances and seasonal parties, theres always something going on. Amenities include billiards, a great room, a warming kitchen, a library exchange, and darts. Outdoors there are horseshoe pits, walking trails, and a children's playground. The community is also conveniently located near several golf courses, such as Pineland Greens, Dragon's Fire, Carlisle Golf and Country Club, and Century Pines. Additionally, residents have easy access to numerous parks, trail systems, and conservation areas, providing plenty of opportunities for outdoor recreation. (id:50886)
RE/MAX Real Estate Centre Inc.
24 Macpherson Crescent
Hamilton, Ontario
Brand new home in the Beverly Hills Estates. Beautiful, year-round, all-ages land lease community surrounded by forest and tranquility. Centrally located between Cambridge, Guelph, Waterdown, and Hamilton. 24 MacPherson Cres. is a 2-bedroom, 1-bathroom bungalow on a 38 by 113 lot, providing plenty of space to enjoy inside and out. All new finishes throughout; all new kitchen appliances, new furnace and a new 12 x 30 deck! Community activities include darts, library, children's playground, horseshoe pits, walking paths, and more. Residents of Beverly Hills Estates enjoy access to the community's vibrant Recreation Centre, where a wide variety of social events and activities are regularly organized, fostering connections and friendships among neighbours. From dinners and card games to dances and seasonal parties, theres always something going on. Amenities include billiards, a great room, a warming kitchen, a library exchange, and darts. Outdoors there are horseshoe pits, walking trails, and a children's playground. The community is also conveniently located near several golf courses, such as Pineland Greens, Dragon's Fire, Carlisle Golf and Country Club, and Century Pines. Additionally, residents have easy access to numerous parks, trail systems, and conservation areas, providing plenty of opportunities for outdoor recreation. (id:50886)
RE/MAX Real Estate Centre Inc.
25 Jones Street
Hamilton, Ontario
WOW!!..WHAT AN OPPORTUNITY TO BE AN OWNER OF THIS ICONIC HISTORICAL LANDMARK AT THE HEART OF Stoney Creek, RESPONSIBLE FOR PROVIDING POWER FOR ALL ELECTRICAL RAIL LINES IN THE 1890S. OVER 7000 SQFT OF USABLE INVESTMENT. THIS FREESTANDING COMMERCIAL BUILDING OFFERS MANY USES. WALKING COMMUNITY, CLOSE TO ALL AMENITIES, HOSPITAL, SHOPPING, HIGHWAY ACCESS. EXCELLENT ROI, PLEASE DO NOT GO DIRECT AND DISTURB STAFF. (id:50886)
RE/MAX Escarpment Realty Inc.



