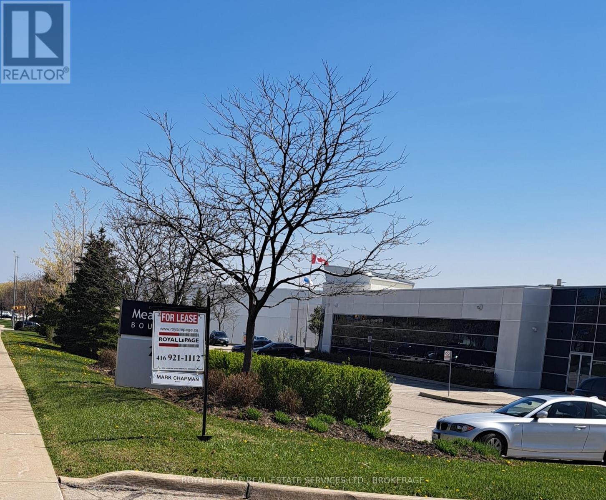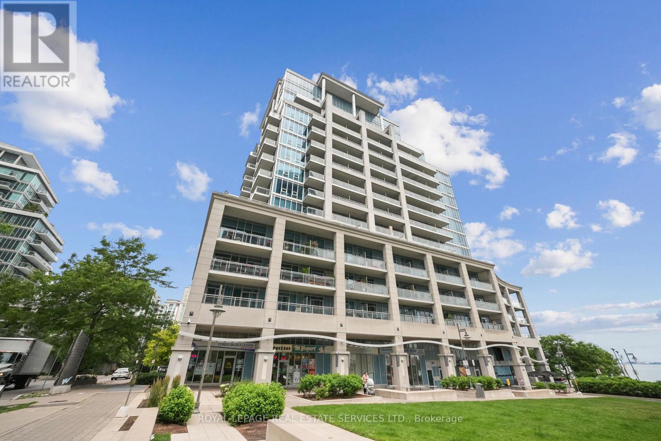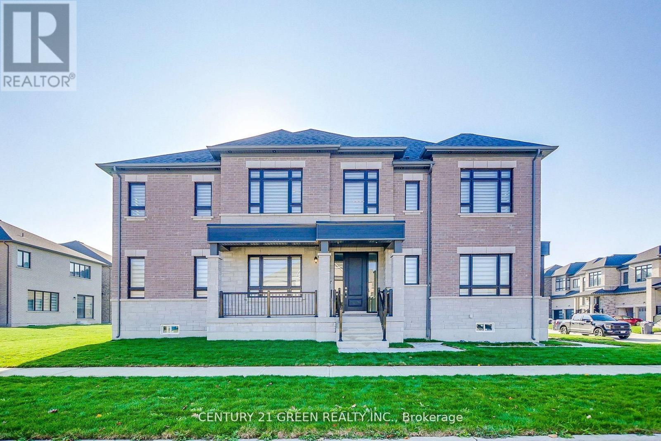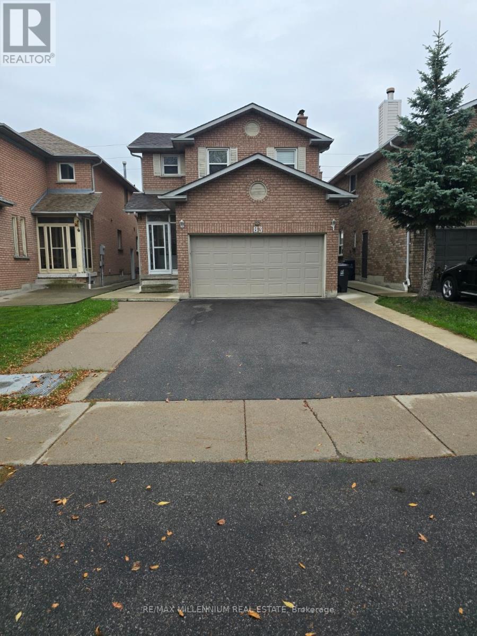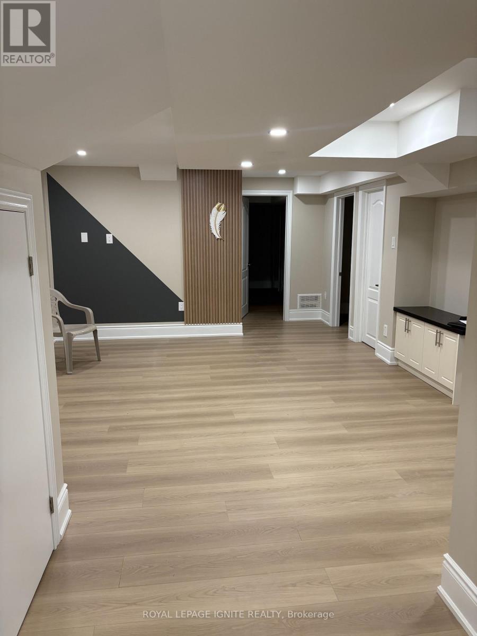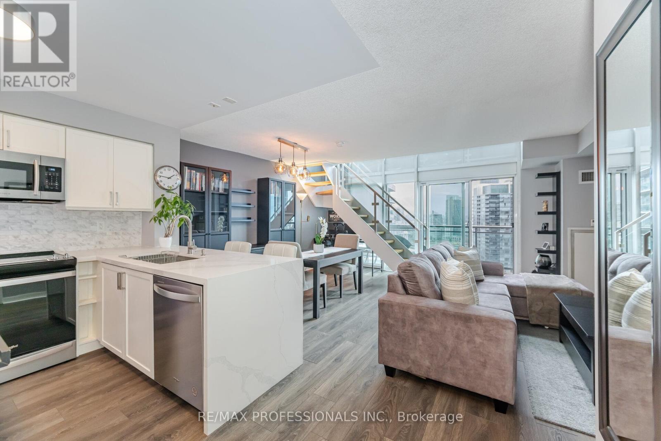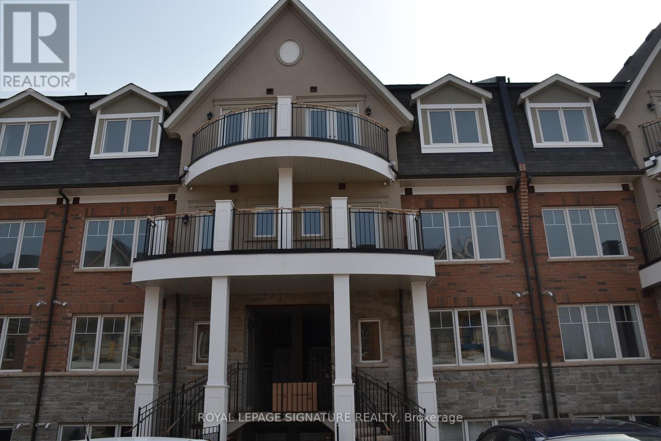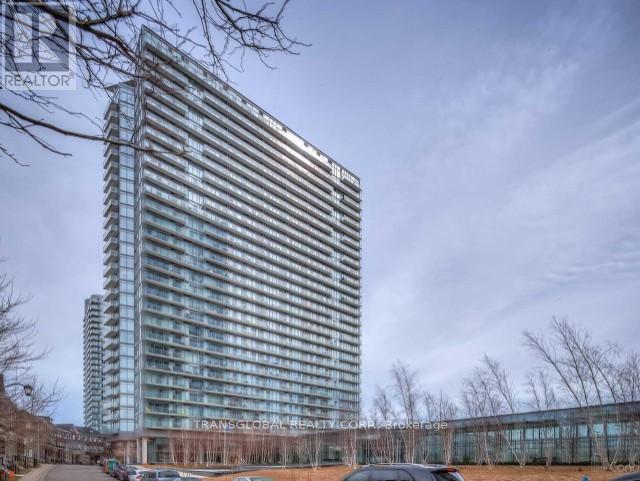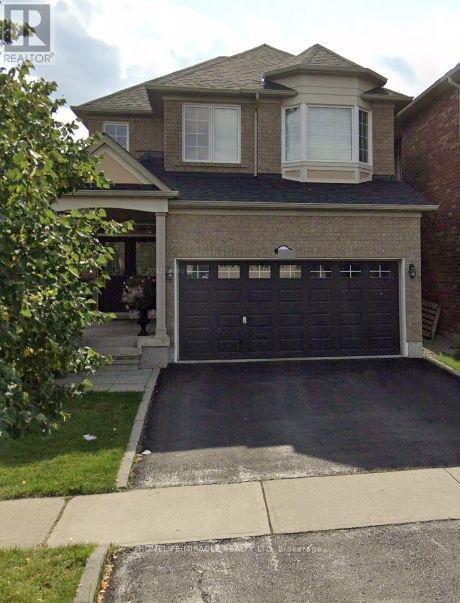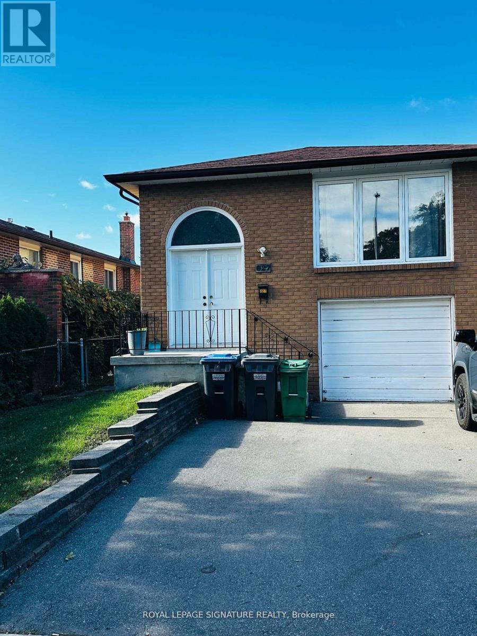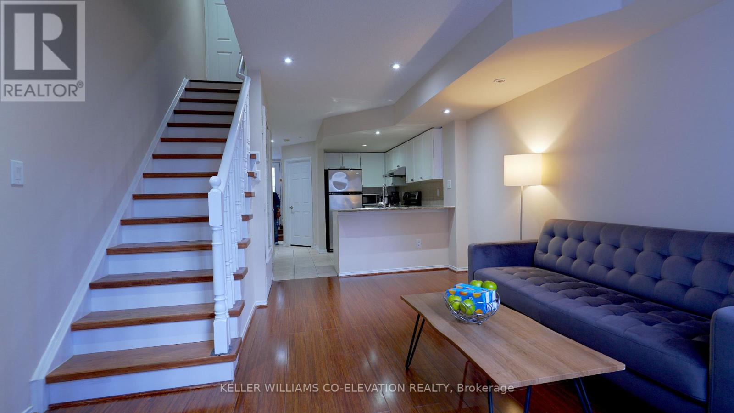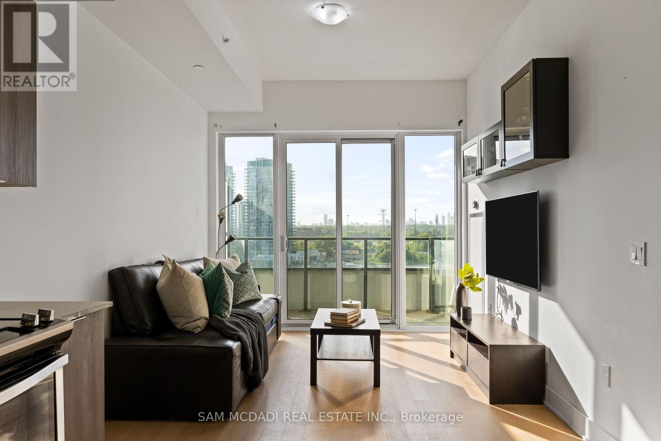2360 Meadowpine Boulevard
Mississauga, Ontario
Nil Common Area, Low Gross-Up Factor. Direct Access And Dedicated Hvac Units. Low Additional Rents. Existing Furniture Is Available. (id:50886)
Royal LePage Real Estate Services Ltd.
1102 - 58 Marine Parade Drive
Toronto, Ontario
Welcome to an extraordinary lakefront lifestyle at The Explorer, one of Toronto's most prestigious waterfront residences in sought-after Humber Bay Shores. This expansive suite features over 1,600 square feet of refined living space, where every window frames breathtaking panoramic views of the city skyline and Lake Ontario. Designed with both elegance and function in mind, the split-bedroom layout offers ideal privacy, with bedrooms positioned at opposite ends of the suite. The open-concept living, dining, and kitchen areas provide the perfect setting for entertaining or unwinding against the backdrop of shimmering waters and breathtaking sunrises. A centrally located den offers incredible versatility, ideal as a third bedroom, spacious home office, or quiet retreat. Tastefully updated with modern fixtures and premium finishes, this residence blends timeless design with contemporary flair. Every detail speaks to quality and comfort. Residents enjoy hotel-inspired amenities, including full concierge services, an indoor pool, a state-of-the-art fitness centre, guest suites, a business centre, a party room, and more, surrounded by impeccably manicured grounds and the vibrant waterfront community. Step outside to explore scenic trails, cafes, parks, shopping, restaurants, public transportation, and nearby marinas. Life truly is better by the lake. (id:50886)
Royal LePage Real Estate Services Ltd.
Upper Level - 36 Brentwick Drive
Brampton, Ontario
Welcome to luxury living at its finest! This stunning fully furnished house boasts 4 bedrooms, each with its own Ensuite washroom, providing unparalleled comfort and privacy. The property features a spacious living room with a cozy fireplace, perfect for gatherings and relaxation. **Key Features:** - 4 bedrooms, each with Ensuite washrooms - Fully upgraded with high-quality furniture in every room - Large kitchen with modern appliances and ample storage space - Office room conveniently located on the main floor - Built-in fireplace for added warmth and ambiance - Premium built-in appliances for modern convenience. Less then one year old. Offers total 4 parking spots. 2nd floor Laundry. Main floor office can be used as 5th bedroom. (id:50886)
Century 21 Green Realty Inc.
83 Cinrickbar Drive
Toronto, Ontario
Open Concept and Spacious 2-Bedroom Bsmt Apt On A Quiet, Tree-lined Street. Separate Entrance. Subfloor and Wall Insulation. Sound Proof Ceiling. Ample Storage Space. One Dedicated Parking Spot. Tenant Pays 35% Utilities. Unbeatable Location!! Just Steps To Transit. Minutes To Hwy 401 and 427, Airport And All Essential Amenities (id:50886)
RE/MAX Millennium Real Estate
22 Redwillow Road
Brampton, Ontario
*NICE/BRAND NEW LEGAL 2 BEDROOM + 2 BATHROOM BASEMENT with SEPARATE SIDE ENTRANCE & MARBLE KITCHEN COUNTERTOPS, BRAND NEW STAINLESS STEEL APPLIANCES, CERAMIC BACKSPLASH EXCELLENT MODERN LAMINATE FLOOR AND PREMIUM CERAMIC THROUGHOUT * SHOW & LEASE with CONFIDENCE & ABSOLUTLY STUNNING Unit NEAR ALL AMENITIES, SCHOOLS, SHOPPING, HWYS, BUS, HOSPITAL RECREATION CENTRE ETC. 1 OUTSIDE PARKING (ON RIGHT SIDE, FRESHLY PAINTED *MOVE-IN Condition * Don't miss out * (id:50886)
Royal LePage Ignite Realty
2302 - 155 Legion Road N
Toronto, Ontario
Absolutely gorgeous and spacious 2 story loft filled with an abundance of light through the floor to ceiling windows and breathtaking waterfront views! Enjoy this beautifully laid out open concept unit in fabulous building and highly desired location in the heart of Mimico close to all amenities. This stunning unit has been upgraded with a beautifully renovated kitchen with quartz countertops, breakfast bar, backsplash, upgraded stainless steel appliances, and laminate flooring. Relax in the spacious second floor retreat with large bedroom and additional den/office and ample closet space as well as luxurious master ensuite. Enjoy the stunning views from the spacious balcony of the lake and city. 1 Parking space included. Amazing resort style amenities in the building including concierge, fitness center, outdoor pool, rooftop deck, bike storage, community bbq, games room, guest suites, media room, party room, sauna, and squash court. Fantastic location close to highways, waterfront, trails, stores, groceries, Mimico Go, Parklawn Go and transit. Don't miss out on this fabulous suite! (id:50886)
RE/MAX Professionals Inc.
32-02 - 2420 Baronwood Drive
Oakville, Ontario
Beautiful 2-bedroom, 2-full-bath unit featuring 9' ceilings and laminate flooring throughout - completely carpet-free. Modern kitchen with quartz countertops and stainless steel appliances. Enjoy single-level living with no stairs and a private patio. Conveniently located close to Oakville Hospital and all amenities. (id:50886)
Royal LePage Signature Realty
1703 - 103 The Queens Way
Toronto, Ontario
The property is a 1 bedroom + den retreat with open concept design *Amenities include 24-hour concierge *The property provides a mix of city living and natural surroundings *High Park is located nearby, accessible on foot *The building features a gym, indoor and outdoor pools, tennis courts *It offers spectacular views of the lake *The unit has 9 ft ceilings and upgraded floors throughout. (id:50886)
Transglobal Realty Corp.
Basement - 7547 Saint Barbara Boulevard
Mississauga, Ontario
On the border of Mississauga and Brampton, walking distance from Sheridan College this two Bedroom Legal Basement apartment offers modern living in a vibrant upscale community. On a very quite street this apartment has contemporary kitchen, Pot Lights throughout the unit, and a separate private laundry of its own. Good size washroom with modern vanity & quartz countertop. Awesome location with quick access to Public Transit, Highways, steps to schools, multiple plazas, place of worships, and parks. All utilities included in price. (id:50886)
Homelife/miracle Realty Ltd
827 Stainton Drive
Mississauga, Ontario
Location, Location, Location! This Bright Lower-Level Unit In Erindale Features 2 Cozy Bedrooms, And A Welcoming Big Family Room, Along With The Convenience Of Its Own Laundry. This Space Is A Fantastic Opportunity For A Family Or A Responsible Couple Looking For Their New Home. Nestled In The Most Desirable Location, You'll Find Everything You Need Nearby. Please Note That The Backyard Is Not Included With The Basement Unit. (id:50886)
Royal LePage Signature Realty
Unit 13 - 25 Foundry Avenue N
Toronto, Ontario
Stunning 3-Bedroom Townhouse for Sale - Modern Comfort Meets Convenience! Welcome to this beautiful 3-bedroom, 2-washroom townhouse, perfectly designed for modern living! Step into a bright and spacious open-concept layout featuring a stylish kitchen with stainless steel appliances, ample cabinet space, and a cozy dining area ideal for family gatherings. Enjoy a comfortable living room filled with natural light, leading to a private backyard - perfect for relaxing or entertaining guests. Upstairs, you'll find generously sized bedrooms, including a primary suite with plenty of closet space. This home also includes in-unit laundry, ample storage, and dedicated parking. Located in a family-friendly neighborhood close to schools, parks, shopping, and public transit, this home offers both comfort and convenience for growing families or first-time buyers.? Highlights:3 Spacious Bedrooms | 2 Modern Washrooms Bright Open-Concept Living Area Private Backyard / Patio Prime Location - Close to All Amenities Move-In Ready. Don't miss your chance to own this beautiful townhouse - where every detail is designed to make you feel at home.?? Book your private showing today! (id:50886)
Keller Williams Co-Elevation Realty
1012 - 30 Shore Breeze Drive W
Toronto, Ontario
Experience urban sophistication at its finest in this beautiful corner suite 2-bedroom, 2-bathroom condo located in the heart of Humber Bay Shores. Situated in the iconic Eau Du Soleil building, this residence offers a vibrant, resort-style lifestyle with every convenience at your fingertips. Featuring a spacious open-concept layout with soaring 9-foot ceilings, this sun-filled corner unit is complete with modern finishes throughout, including quartz countertops, stainless steel appliances, and sleek cabinetry. The living and dining area flows seamlessly to a private balcony, perfect for enjoying your morning coffee or relaxing after a long day. The primary bedroom offers ample closet space and comfort, while the second bedroom is ideal for a guest room, home office, or growing family. As a resident of Eau Du Soleil, you'll enjoy world-class amenities such as a state-of-the-art fitness centre, indoor pool, rooftop terrace with breathtaking skyline views, theatre, games room, and the comfort and security of a 24-hour concierge. Located just steps from waterfront trails, parks, cafes, restaurants, and shops, and only minutes from TTC transit and the Gardiner Expressway, this condo offers the perfect balance of convenience and luxury. Ideal for first-time buyers, professionals, or investors, this well-maintained condo is a rare opportunity to own in one of Toronto's most sought-after neighbourhoods. (id:50886)
Sam Mcdadi Real Estate Inc.

