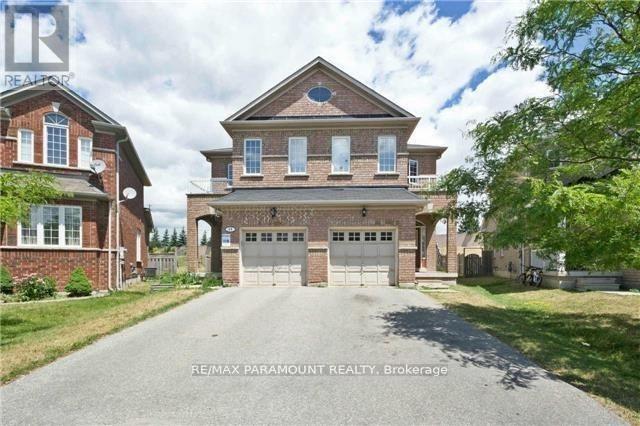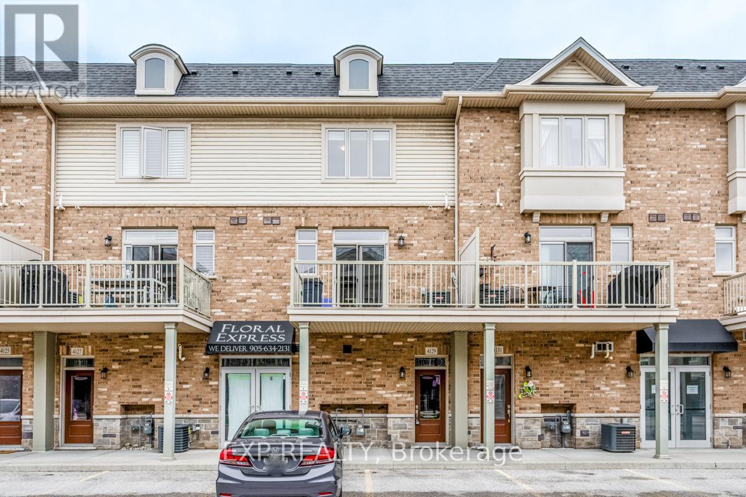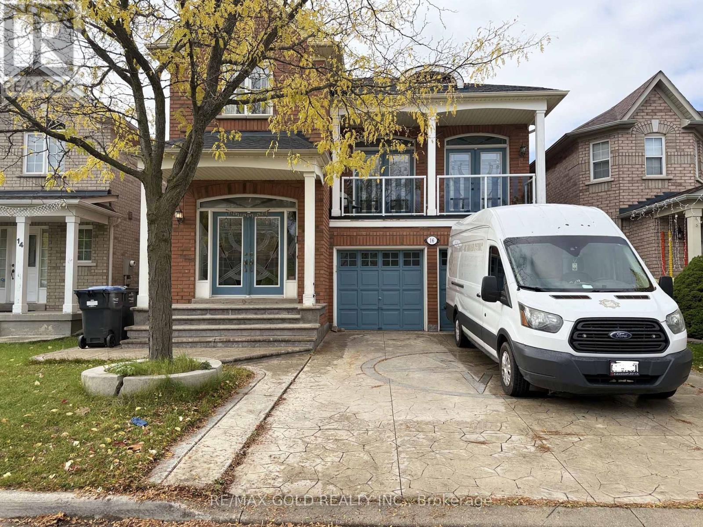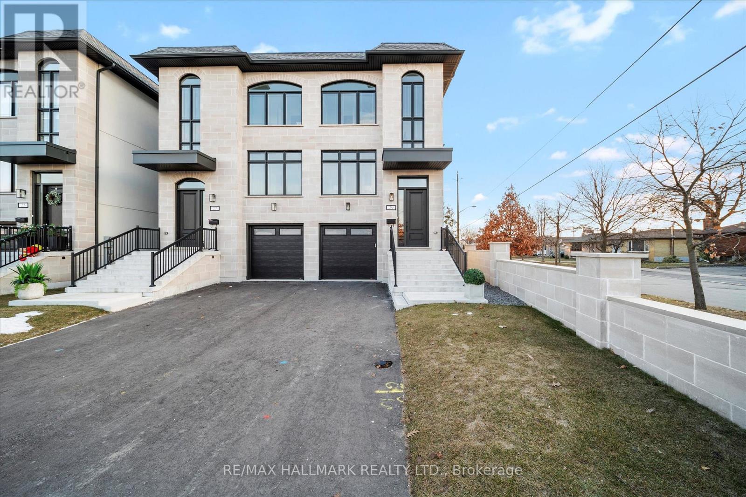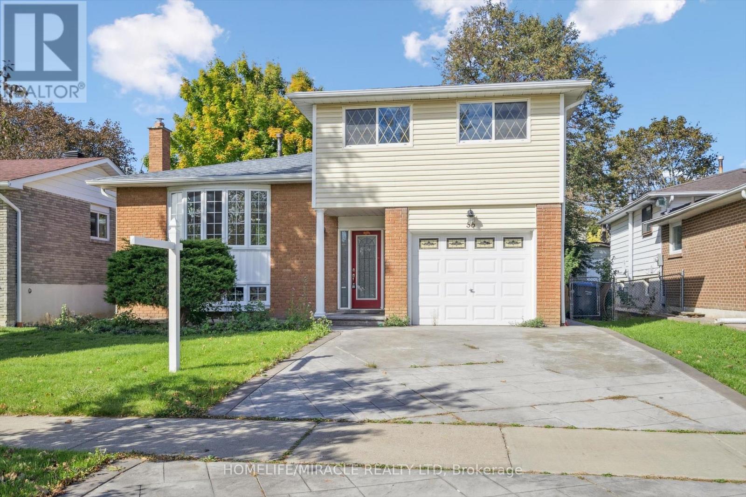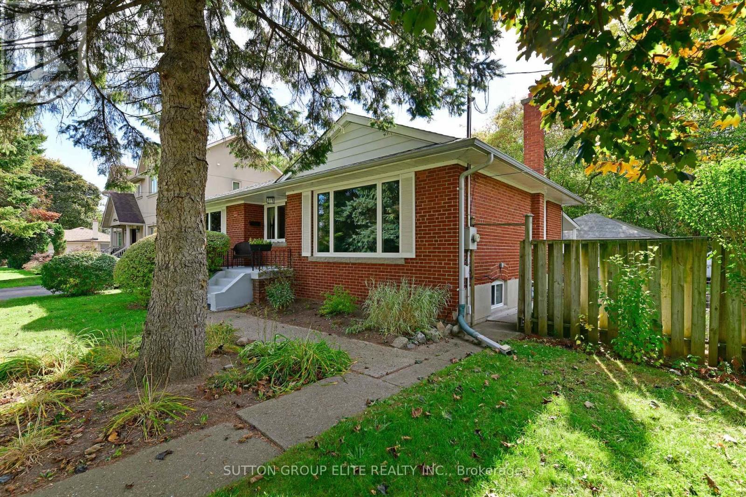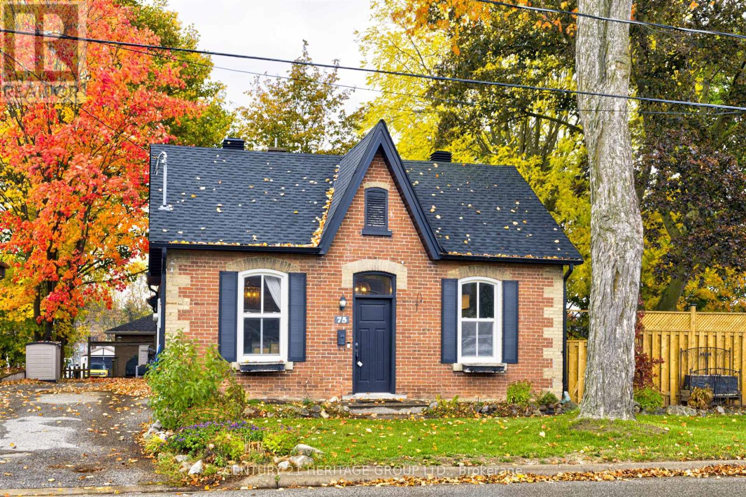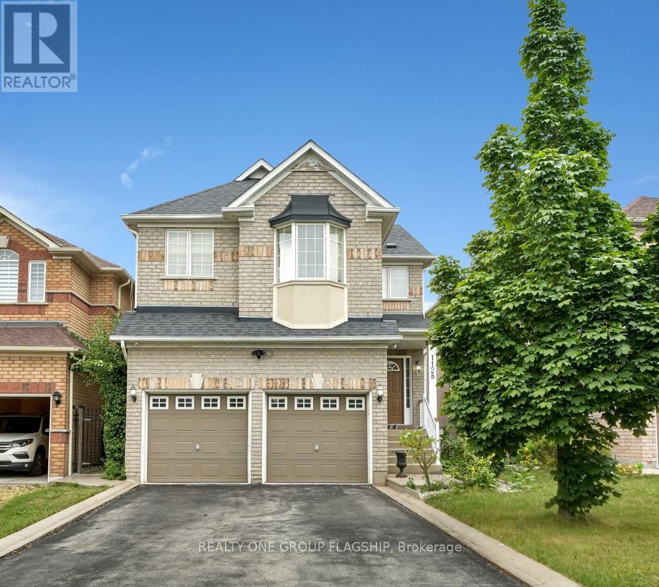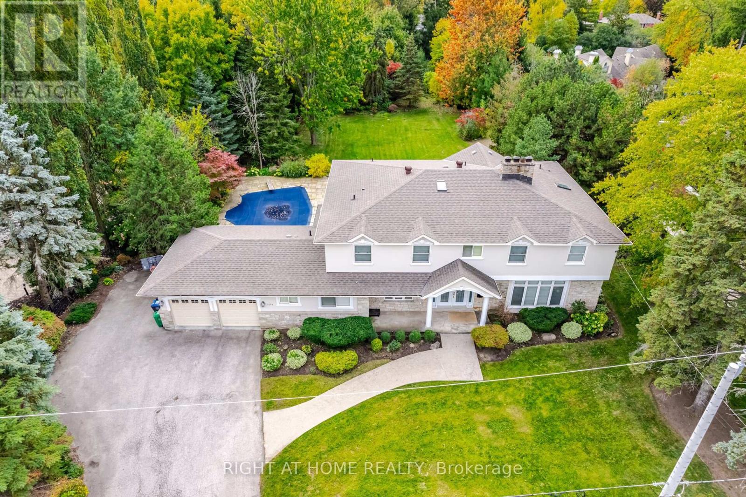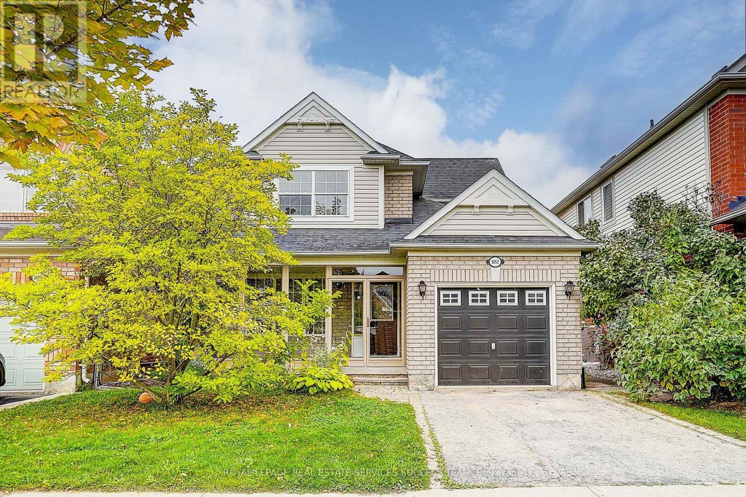39 Seahorse Avenue
Brampton, Ontario
Prestigious Lakelands Village. Elegantly Upgraded, Tastefully Decorated Sun Filled Family Home. Large Semi, 1650Sqft. Surrounded By Lake, Park, Esker Lake Trail. Nearby Golf Course, Quick Access To Hwy.410. 9' Ceilings, Parquet Floors, Oak Stairs, Family Room W/Gas Fireplace. Fabulous Master Br W/Luxury Ensuite W/Oval Soaker Tub, Sep.Shower, W/I Closet, Premium Pie Shaped Lot W/Huge Backyard, No Homes Behind. (id:50886)
RE/MAX Paramount Realty
4129 Palermo Common
Burlington, Ontario
Looking for AAA Tenants for December 01! This bright and spacious 2 bed & 1+1 bath townhome located at Walkers & Fairview is perfect for working professionals and commuters! One surface parking spot is included. Primary suite is sure to impress with plenty of natural sunlight coming through the windows! Dicarlo Built "City Chic" Flat Boasts 1,335 Sq Ft! (id:50886)
Exp Realty
16 Edenvalley Road
Brampton, Ontario
Location Location Location !!! Bright & Spacious 3 Bedroom Detached Lake View Home.. Approximately 2400 Sq. Ft In High Demand Fletcher's Valley Subdivision, Open Concept, Very Well Maintained In Very Beautiful & Quiet Neighborhood Area. Extra Large Size Bedrooms, Freshly Painted, No Side Walk, Beautiful Open Layout, Double Door Entry, Pot Lights, Good Size Backyard, Beautiful Long Front Yard, Available For Immediate Possession. (id:50886)
RE/MAX Gold Realty Inc.
1b - 27 Antonio Court
Toronto, Ontario
Welcome To The Homes of St.Gaspar Where Sophistication Meets Contemporary Living. This Brand-New Collection Of Executive 3 Storey Semis Is Located On Hidden Enclave And Offers A Stunning Aria Model. 3 Bed & 4 Baths Boasting 3050 Sqft Of Luxury Living Including An Above Ground Inlaw Suite with Second Kitchen & 3 Walk Outs. Bright & Spacious Open Concept Layout With 9-10 ft Smooth Ceilings & Pot Lights Throughout. Superior Craftsmanship, Millwork & High End Finishes. Beautiful Oak Hardwood Floors, Custom Crown Moulding, Upgraded 5'' Baseboards, Custom Closets W/ Built Ins Throughout, Designer Gourmet Kitchen With Quartz Counter, Centre Island & Stainless-Steel Appliance Package. Beautiful Front & Rear Landscaping W/ Private Backyard Oasis & Privacy Fence. Experience Luxury Today. (id:50886)
RE/MAX Hallmark Realty Ltd.
56 Elgin Drive
Brampton, Ontario
Impeccably maintained home showcasing true pride of ownership. From the beautifully designed concrete driveway and welcoming front entrance to the covered outdoor patio, every detail of this property reflects elegance and comfort. Featuring bright, open-concept living spaces, pristine hardwood and upgraded luxury vinyl flooring, spacious bedrooms, modern bathrooms, and updated windows. The sleek, contemporary kitchen is equipped with stainless steel appliances and a large window overlooking the picturesque backyard-offering an exceptional lifestyle for your family. Brand Newly renovated kitchen . Best for investors ,even for first time home buyers .large lot. (id:50886)
Homelife/miracle Realty Ltd
1238 Claredale Road
Mississauga, Ontario
Rarely Offered! A Large Bungalow on a Ravine Lot backing on to the Cooksville Creek with In-law Potential in the Very Sought after Neighborhood of Mineola. This Property Boasts Hardwood Floors throughout, Renovated Kitchen, Separate Entrance to Finished Basement with a Spacious Rec Room complete with a Wood Burning Fireplace. New Roof and Windows. Outside you can enjoy a Mature and Very Private Backyard backing on to Cooksville Creek and a Large Double Car Garage with Side-by-Side Parking. You Are Minutes to Village of Port Credit, Go-Train, QEW, Walking Distance to Top Schools, Parks and Recreation Centre. A short commute to Downtown Toronto and Pearson Airport. (id:50886)
Sutton Group Elite Realty Inc.
75 John Street
Orangeville, Ontario
Must see charming bungalow with tons of character and curb appeal. Soaring 10 ft. ceilings with original baseboards throughout this amazing home. Cozy dining room & living room with hardwood floors & wood stove. Family addition offers plenty of space for gatherings with walk out to new large deck area and a beautiful hot tub. Walking distance to schools, shopping, and downtown. (id:50886)
Century 21 Heritage Group Ltd.
1128 Knotty Pine Grove
Mississauga, Ontario
Stunning detached home located in the heart of Mississauga's highly sought-after Meadowvale Village. This beautifully upgraded residence features a custom dream kitchen with elegant cabinets, quartz countertops, stylish backsplash, and stainless steel appliances. The kitchen opens into a bright breakfast area with walkout to a spacious deck ideal for outdoor entertaining. The open-concept living and dining areas boast engineered hardwood flooring, crown molding, and pot lights throughout. Renovated bathrooms include a luxurious master ensuite with high-end finishes. Custom window coverings throughout add a refined touch. The finished walk-out basement with a separate entrance and rough-in for a kitchen offers incredible potential for in-law living or rental income. Enjoy a professionally landscaped backyard with a storage shed. A true turnkey home in a family-friendly neighborhood close to top-rated schools, parks, and amenities. (id:50886)
Realty One Group Flagship
2154 Oneida Crescent
Mississauga, Ontario
A rare opportunity to own an exquisite, nearly 1-acre (134 x 327) estate lot in the prestigious Credit Valley Golf Club enclave. Rarely offered and surrounded by luxury estates, this timeless residence exudes elegance blending classic architecture with modern sophistication. Property offers unmatched privacy and endless potential whether to enjoy as-is or to reimagine your own signature estate (~7,000sq ft). Just minutes to top-rated schools, Credit Valley Golf Club, UTM, and all city amenities. (id:50886)
Right At Home Realty
1652 Beaty Trail
Milton, Ontario
Recently updated 3 bedroom detached house with finished basement. Large principal rooms with new engineered hardwood. New hardwood stairs and railing. New engineered hardwood flooring throughout 2nd floor. Master bedroom with large ensuite. New Quartz countertops for upstairs washrooms. Freshly painted and upgraded light fixtures throughout. Open finished basement with a bar counter for your entertainment use. Single car garage with entry into the house. Private backyard. Steps to community parks, schools, library. Quick access to highway 401, 403, 407. Short drive to shopping plazas and the Toronto Premium Outlet Mall. Don't miss this chance to move into this family-friendly and amazing community! (id:50886)
Royal LePage Real Estate Services Success Team
561 Kennedy Circle W
Milton, Ontario
Stunning Double-Garage Detached In Milton's Most Desirable Neighborhood. Brighten. 4 Spacious Bedrooms, 9 Ft Ceiling, Gas Fireplace. Hardwood Floor On Main, Open Concept Layout. Kitchen with quartz countertop, and S.S. appliances. Oak Stairs, Master Bedroom with His & Her Walk-In Closets. Close To Schools, Parks, Premium Outlets , Public/GO Transit Station, Highways 401/407. (id:50886)
Real One Realty Inc.
714 - 4090 Living Arts Drive
Mississauga, Ontario
Beautiful One Bedroom, One Bathroom Condo With Parking And Locker, In The Heart Of Mississauga! Amazing Quartz Countertops And Backsplash In Kitchen, Ideal Layout For Maximized Open Concept Living, Master Bed W Large Windows And W/I Closet, And A Fully Bricked Private Balcony Overlooking Celebration Square And Se Views! A Short Walk To Square One, Restaurants, Public Transit, Library. Luxury Amenities Include 24 Hour Concierge Service, Gym, Indoor Swimming Pool, Guest Suites, Outdoor BBQ And Party Room. (id:50886)
Century 21 Property Zone Realty Inc.

